New Homes » Kansai » Hyogo Prefecture » Kobe Kita-ku
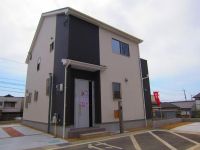 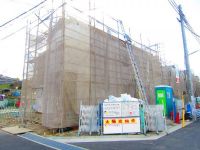
| | Kobe, Hyogo Prefecture, Kita-ku, 兵庫県神戸市北区 |
| Kobe Electric Railway Mita "Okaba" walk 6 minutes 神戸電鉄三田線「岡場」歩6分 |
| Walk up to okaba station 6 minutes! Commercial facility enhancement! All residential land 40 square meters more than! 10 compartments in the development field! Come to the local 岡場駅まで徒歩6分!商業施設充実!全宅地40坪超!開発現場で10区画!是非現地へ |
| Condominium start the beginning of the 10 compartments in the spacious development site of all sections 40 square meters more than! We offer so enjoy to you at Floor plan of 10 kinds of all sections. Distance and the surrounding child-rearing environment to the station will not be able to taste only in local. Come please refer to the local. 全区画40坪超の広々とした開発現場で10区画の分譲スタート開始!全区画の10通りの間取りプランでお客様に楽しんでいただけるようご用意しております。駅までの距離や周辺の子育て環境は現地でしか味わうことができません。是非現地をご覧ください。 |
Features pickup 特徴ピックアップ | | Corresponding to the flat-35S / Parking two Allowed / Super close / System kitchen / Bathroom Dryer / All room storage / Flat to the station / Siemens south road / A quiet residential area / LDK15 tatami mats or more / Around traffic fewer / Or more before road 6m / Shaping land / Barrier-free / Toilet 2 places / Bathroom 1 tsubo or more / 2-story / 2 or more sides balcony / South balcony / The window in the bathroom / TV monitor interphone / All room 6 tatami mats or more / Water filter / City gas / A large gap between the neighboring house / Development subdivision in フラット35Sに対応 /駐車2台可 /スーパーが近い /システムキッチン /浴室乾燥機 /全居室収納 /駅まで平坦 /南側道路面す /閑静な住宅地 /LDK15畳以上 /周辺交通量少なめ /前道6m以上 /整形地 /バリアフリー /トイレ2ヶ所 /浴室1坪以上 /2階建 /2面以上バルコニー /南面バルコニー /浴室に窓 /TVモニタ付インターホン /全居室6畳以上 /浄水器 /都市ガス /隣家との間隔が大きい /開発分譲地内 | Price 価格 | | 23,300,000 yen 2330万円 | Floor plan 間取り | | 4LDK 4LDK | Units sold 販売戸数 | | 1 units 1戸 | Total units 総戸数 | | 10 units 10戸 | Land area 土地面積 | | 151.8 sq m (registration) 151.8m2(登記) | Building area 建物面積 | | 93.96 sq m (measured) 93.96m2(実測) | Driveway burden-road 私道負担・道路 | | Nothing, Northeast 6m width 無、北東6m幅 | Completion date 完成時期(築年月) | | December 2013 2013年12月 | Address 住所 | | Kobe City, Hyogo Prefecture, Kita-ku, Arinochoarino 兵庫県神戸市北区有野町有野 | Traffic 交通 | | Kobe Electric Railway Mita "Okaba" walk 6 minutes 神戸電鉄三田線「岡場」歩6分
| Related links 関連リンク | | [Related Sites of this company] 【この会社の関連サイト】 | Person in charge 担当者より | | This in person in charge 担当者中本 | Contact お問い合せ先 | | TEL: 0800-603-0566 [Toll free] mobile phone ・ Also available from PHS
Caller ID is not notified
Please contact the "saw SUUMO (Sumo)"
If it does not lead, If the real estate company TEL:0800-603-0566【通話料無料】携帯電話・PHSからもご利用いただけます
発信者番号は通知されません
「SUUMO(スーモ)を見た」と問い合わせください
つながらない方、不動産会社の方は
| Building coverage, floor area ratio 建ぺい率・容積率 | | 40% ・ 80% 40%・80% | Time residents 入居時期 | | Consultation 相談 | Land of the right form 土地の権利形態 | | Ownership 所有権 | Structure and method of construction 構造・工法 | | Wooden 2-story 木造2階建 | Use district 用途地域 | | One low-rise 1種低層 | Other limitations その他制限事項 | | Please contact us to our company, which boasts the overwhelming amount of information is also a third-party. And supported by the best of the house hunting and enjoy 他社をも圧倒する情報量を誇る当社に是非お問い合わせください。楽しんで家探しを全力でサポートします | Overview and notices その他概要・特記事項 | | Contact: Nakamoto, Facilities: Public Water Supply, This sewage, City gas, Building confirmation number: Building Products Kobe No. 25124, Parking: car space 担当者:中本、設備:公営水道、本下水、都市ガス、建築確認番号:住建神戸第25124号、駐車場:カースペース | Company profile 会社概要 | | <Mediation> Minister of Land, Infrastructure and Transport (3) No. 006185 (Corporation) Kinki district Real Estate Fair Trade Council member Asahi Housing Co., Ltd. Kobe store Yubinbango650-0044, Chuo-ku Kobe, Hyogo Prefecture Higashikawasaki cho 1-2-2 <仲介>国土交通大臣(3)第006185号(公社)近畿地区不動産公正取引協議会会員 朝日住宅(株)神戸店〒650-0044 兵庫県神戸市中央区東川崎町1-2-2 |
Same specifications photos (appearance)同仕様写真(外観) 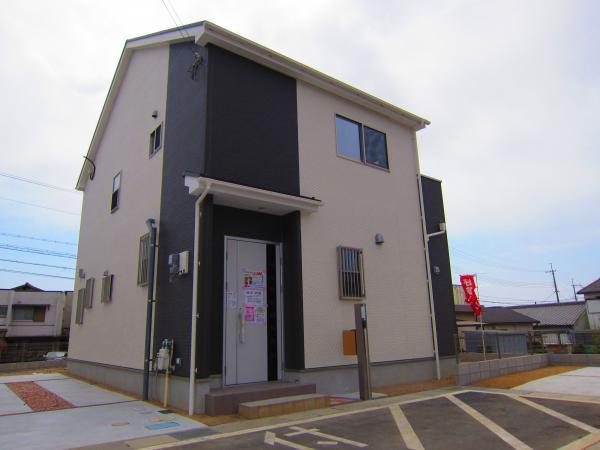 The company construction example photo
同社施工例写真
Local appearance photo現地外観写真 ![Local appearance photo. Local appearance photo [2013 November shooting]](/images/hyogo/kobeshikita/3685650014.jpg) Local appearance photo [2013 November shooting]
現地外観写真【平成25年11月撮影】
Floor plan間取り図 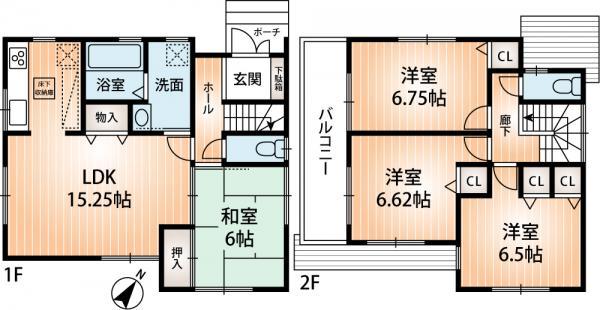 23,300,000 yen, 4LDK, Land area 151.8 sq m , Building area 93.96 sq m stand-alone kitchen adopted
2330万円、4LDK、土地面積151.8m2、建物面積93.96m2 独立型キッチン採用
Same specifications photos (living)同仕様写真(リビング) 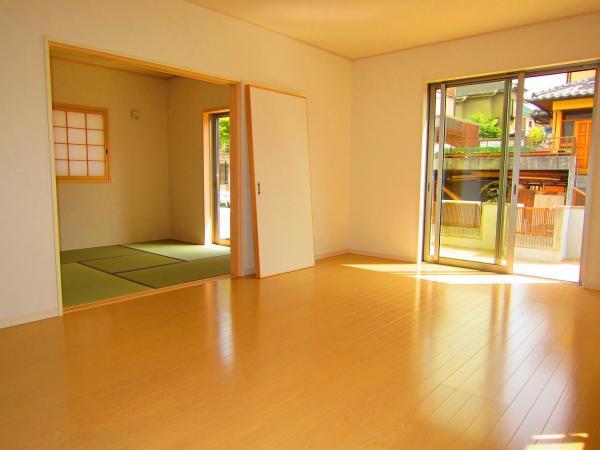 The company construction cases living
同社施工例リビング
Same specifications photo (bathroom)同仕様写真(浴室) 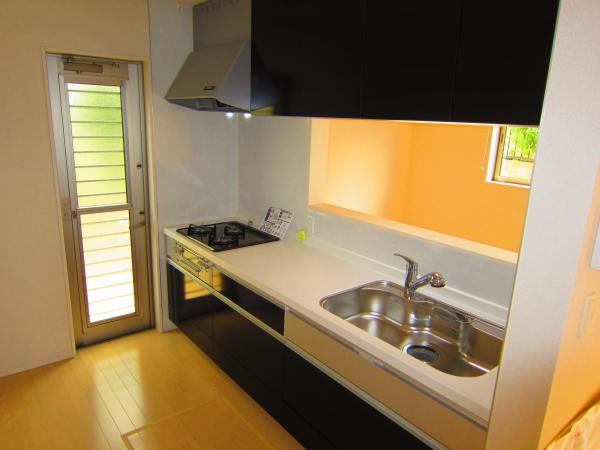 The company construction cases kitchen
同社施工例キッチン
Local photos, including front road前面道路含む現地写真 ![Local photos, including front road. Local appearance photo [2013 November shooting]](/images/hyogo/kobeshikita/3685650021.jpg) Local appearance photo [2013 November shooting]
現地外観写真【平成25年11月撮影】
Primary school小学校 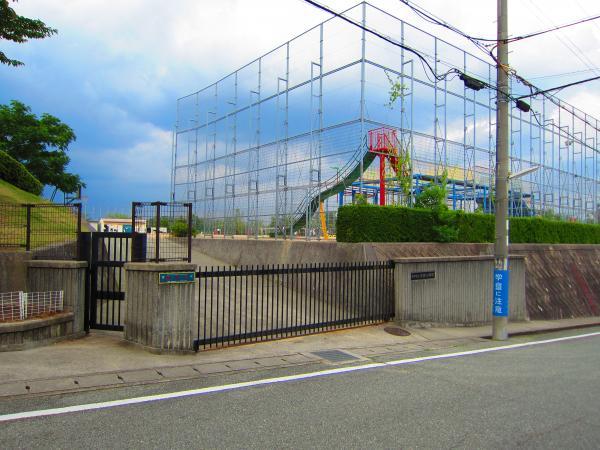 Arino to elementary school 840m Arino Elementary School
有野小学校まで840m 有野小学校
Same specifications photos (Other introspection)同仕様写真(その他内観) 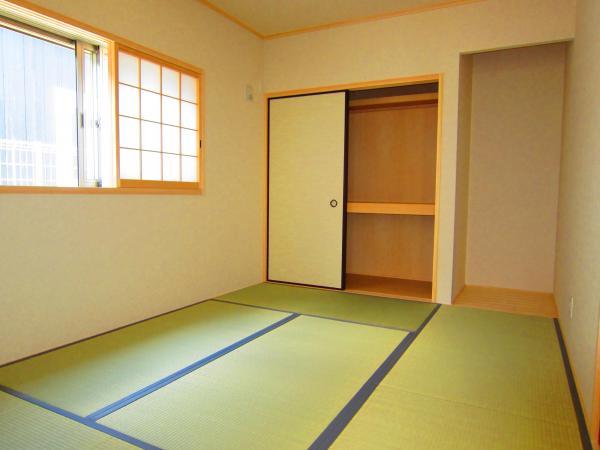 The company construction cases Japanese-style room
同社施工例和室
Same specifications photo (bathroom)同仕様写真(浴室) 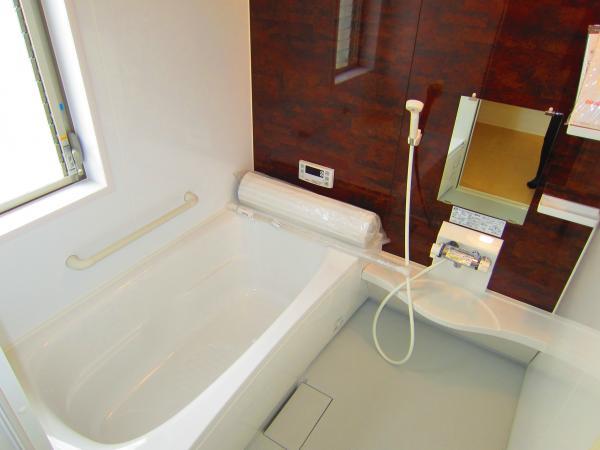 The company construction cases bathroom
同社施工例浴室
Kindergarten ・ Nursery幼稚園・保育園 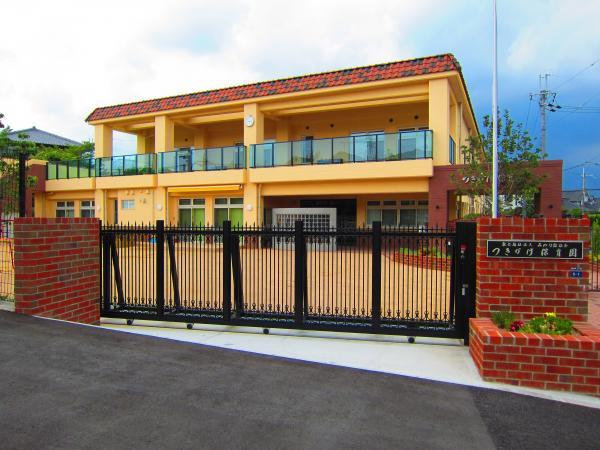 Tsukikake to nursery 790m Tsukikake nursery
つきかけ保育園まで790m つきかけ保育園
Same specifications photos (Other introspection)同仕様写真(その他内観) 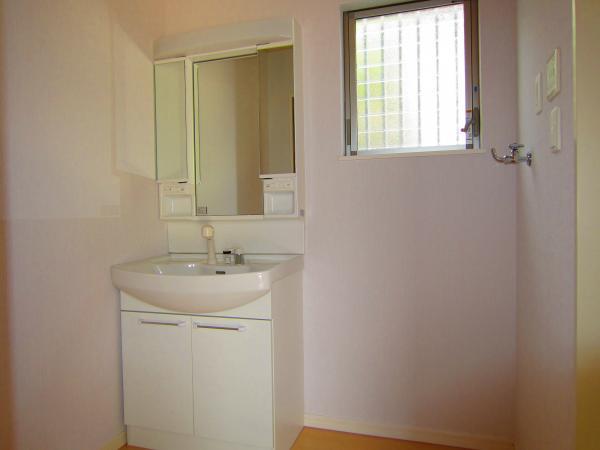 The company construction cases washroom
同社施工例洗面所
Other Environmental Photoその他環境写真 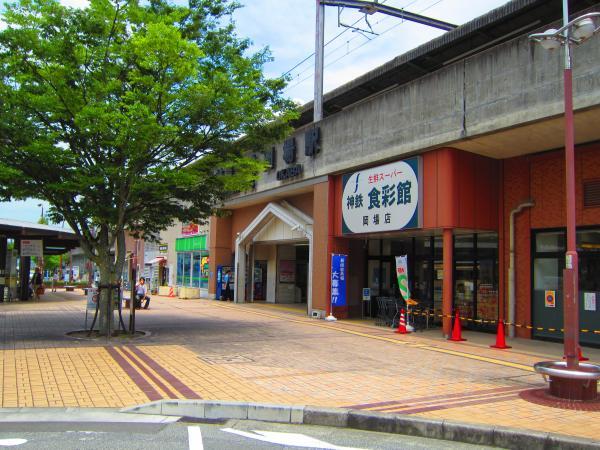 Until Kobe Electric Railway okaba station 480m Kobe Electric Railway okaba station
神戸電鉄岡場駅まで480m 神戸電鉄岡場駅
Supermarketスーパー 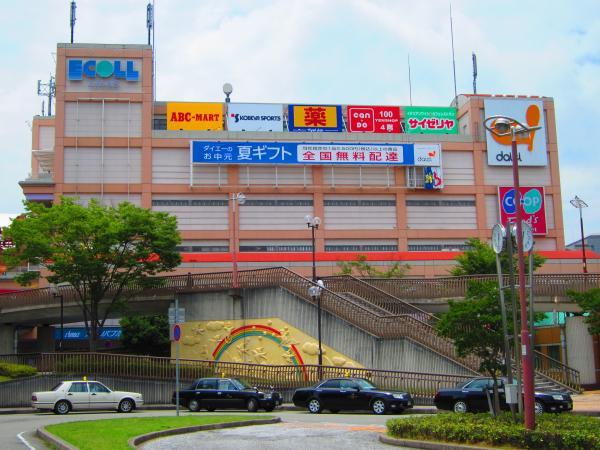 640m Daiei Ecole Marin to Daiei Ecole Marin
ダイエーエコールマリンまで640m ダイエーエコールマリン
Government office役所 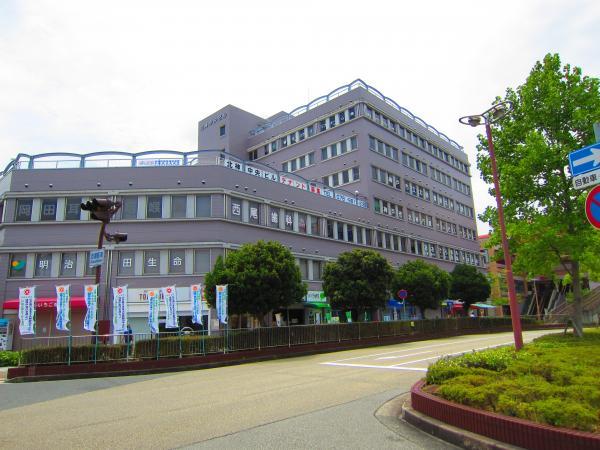 620m North Ward North God branch to North Ward North God branch office
北区役所北神出張所まで620m 北区役所北神出張所
Bank銀行 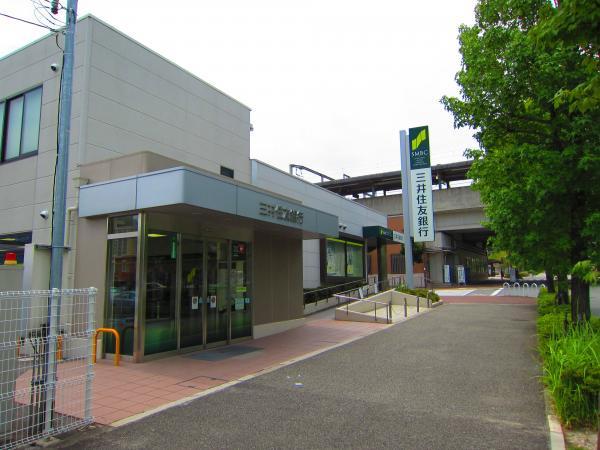 450m Fujiwara stand Sumitomo Mitsui Banking Corporation branch to Sumitomo Mitsui Banking Corporation Fujiwara table branch
三井住友銀行藤原台支店まで450m 三井住友銀行藤原台支店
Location
| 


![Local appearance photo. Local appearance photo [2013 November shooting]](/images/hyogo/kobeshikita/3685650014.jpg)



![Local photos, including front road. Local appearance photo [2013 November shooting]](/images/hyogo/kobeshikita/3685650021.jpg)








