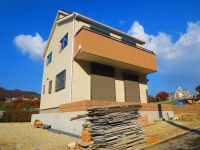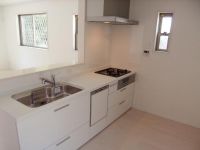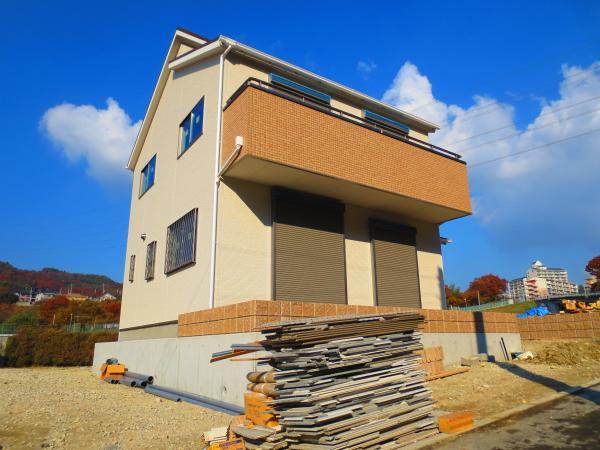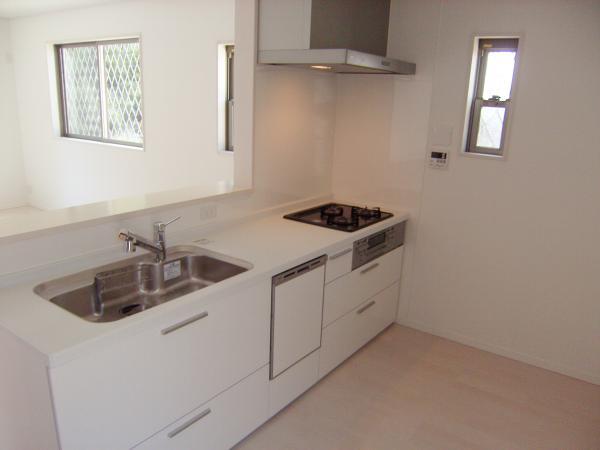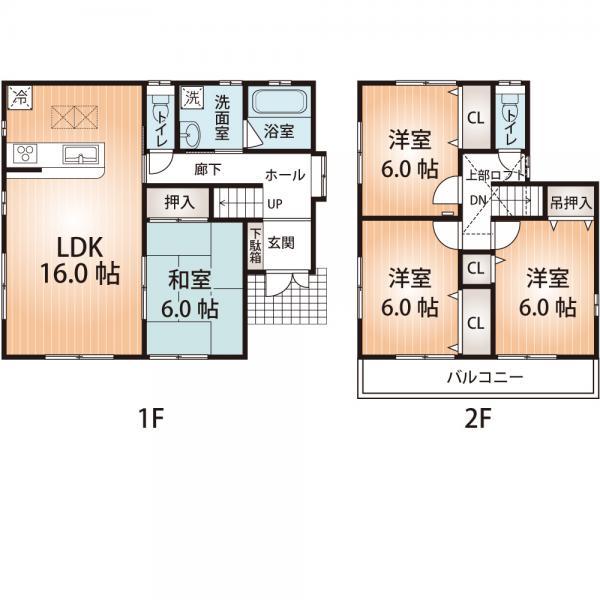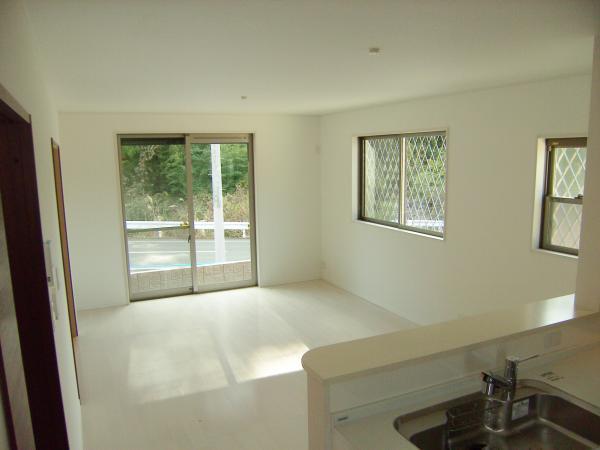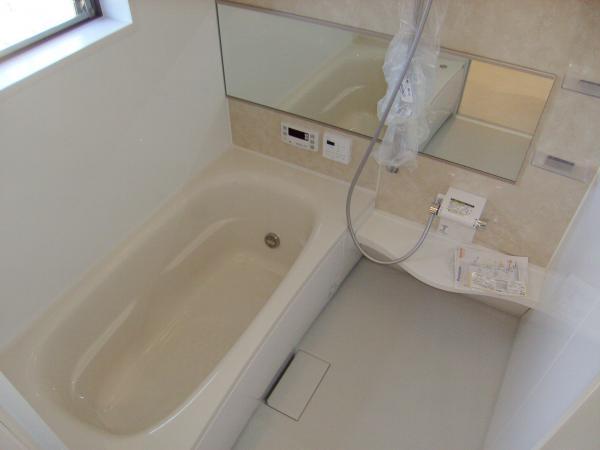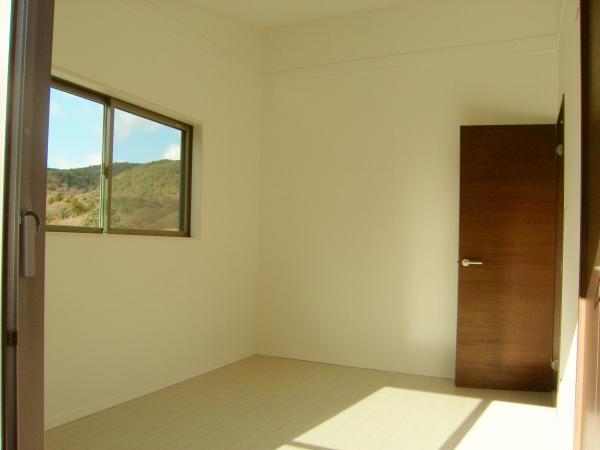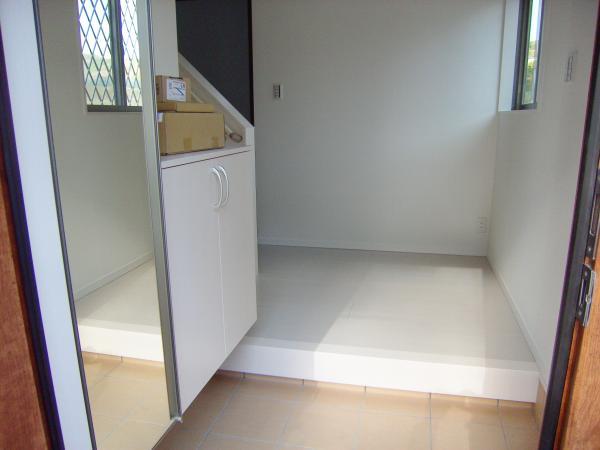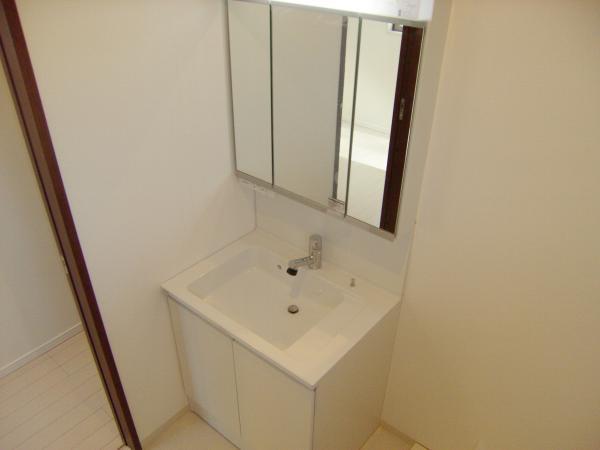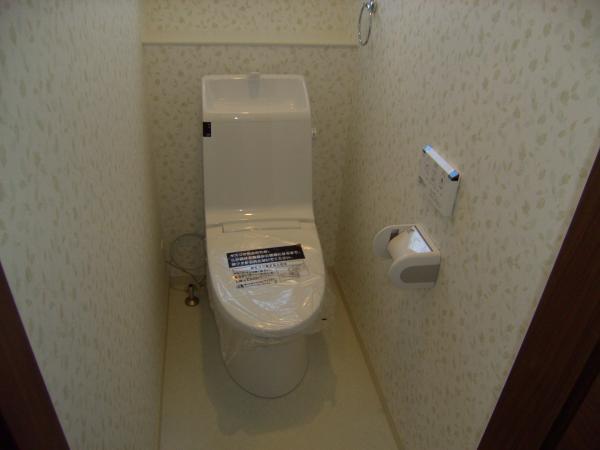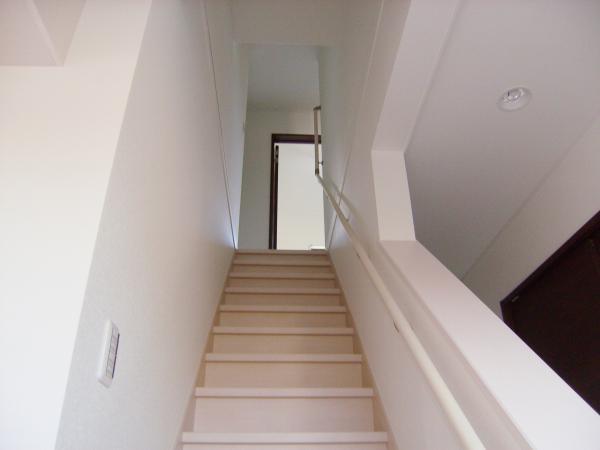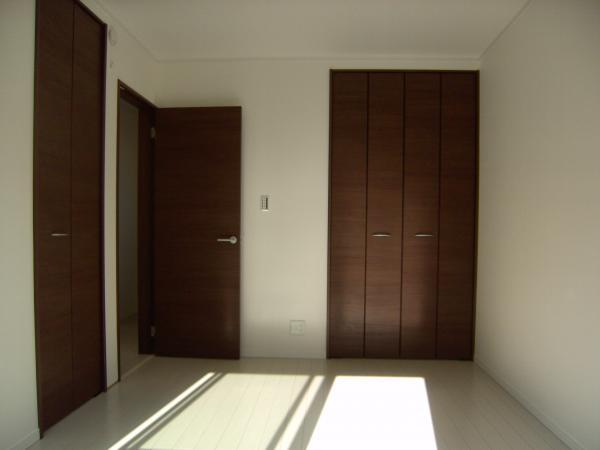|
|
Kobe, Hyogo Prefecture, Kita-ku,
兵庫県神戸市北区
|
|
Shintetsu Arima Line "Hanayama" walk 7 minutes
神戸電鉄有馬線「花山」歩7分
|
|
KamiTetsu Hanayama is the sale of 7 partition the location of the walk about 7 minutes to Station. Building completed. Tour hope, please feel free to contact us to 0120-877-996.
神鉄花山駅へ徒歩約7分の立地に7区画の分譲です。建物完成。見学ご希望は0120-877-996までお気軽にお問合せください。
|
|
Per hill, Day, Ventilation, Good view. Vast grounds, It will change to any valid space in your ingenuity.
高台につき、日当り、風通し、眺望良好。広大な敷地は、あなたの工夫でどんな有効スペースに変わるでしょうか。
|
Price 価格 | | 24,986,000 yen 2498万6000円 |
Floor plan 間取り | | 4LDK 4LDK |
Units sold 販売戸数 | | 1 units 1戸 |
Total units 総戸数 | | 7 units 7戸 |
Land area 土地面積 | | 265.08 sq m (registration), Inclined portion: 141.58 sq m including 265.08m2(登記)、傾斜部分:141.58m2含 |
Building area 建物面積 | | 96.88 sq m (measured) 96.88m2(実測) |
Driveway burden-road 私道負担・道路 | | Nothing, Southeast 11m width (contact the road width 9.5m) 無、南東11m幅(接道幅9.5m) |
Completion date 完成時期(築年月) | | January 2014 2014年1月 |
Address 住所 | | Kobe City, Hyogo Prefecture, Kita-ku, Hanayamanakaodai 3 兵庫県神戸市北区花山中尾台3 |
Traffic 交通 | | Shintetsu Arima Line "Hanayama" walk 7 minutes 神戸電鉄有馬線「花山」歩7分
|
Related links 関連リンク | | [Related Sites of this company] 【この会社の関連サイト】 |
Person in charge 担当者より | | Person in charge of real-estate and building Shuichi Ishii Age: 40s My home is big shopping, Carefully please consider. First, "or live in any town" is the start. From the town wish to individual properties to choose to live, We thought that if you can slowly help. Please feel free to contact. 担当者宅建石井 修一年齢:40代マイホームは大きなお買物、じっくりご検討下さい。まずは「どの町に住むか」がスタートです。住む街選びから個々の物件選びまで、ゆっくりお手伝い出来ればと思っております。お気軽にご連絡ください。 |
Contact お問い合せ先 | | TEL: 0800-603-0566 [Toll free] mobile phone ・ Also available from PHS
Caller ID is not notified
Please contact the "saw SUUMO (Sumo)"
If it does not lead, If the real estate company TEL:0800-603-0566【通話料無料】携帯電話・PHSからもご利用いただけます
発信者番号は通知されません
「SUUMO(スーモ)を見た」と問い合わせください
つながらない方、不動産会社の方は
|
Building coverage, floor area ratio 建ぺい率・容積率 | | 40% ・ 80% 40%・80% |
Time residents 入居時期 | | January 2014 2014年1月 |
Land of the right form 土地の権利形態 | | Ownership 所有権 |
Structure and method of construction 構造・工法 | | Wooden 2-story 木造2階建 |
Use district 用途地域 | | One low-rise 1種低層 |
Overview and notices その他概要・特記事項 | | Contact: Shuichi Ishii, Facilities: Public Water Supply, This sewage, City gas, Building confirmation number: No. J13-20332, Parking: car space 担当者:石井 修一、設備:公営水道、本下水、都市ガス、建築確認番号:J13-20332号、駐車場:カースペース |
Company profile 会社概要 | | <Mediation> Minister of Land, Infrastructure and Transport (3) No. 006185 (Corporation) Kinki district Real Estate Fair Trade Council member Asahi Housing Co., Ltd. Kobe store Yubinbango650-0044, Chuo-ku Kobe, Hyogo Prefecture Higashikawasaki cho 1-2-2 <仲介>国土交通大臣(3)第006185号(公社)近畿地区不動産公正取引協議会会員 朝日住宅(株)神戸店〒650-0044 兵庫県神戸市中央区東川崎町1-2-2 |
