New Homes » Kansai » Hyogo Prefecture » Kobe Nada Ward
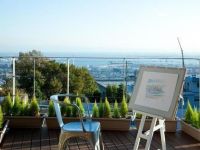 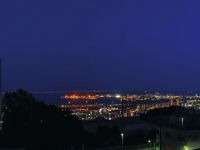
| | Kobe, Hyogo Prefecture Nada Ward 兵庫県神戸市灘区 |
| Hankyu Kobe Line "Rokko" walk 18 minutes 阪急神戸線「六甲」歩18分 |
| Way to the "Atelier Hills Rokko Roh hand" is, In fact tightly the hill pretty, You might be surprised who is for the first time come. But, We promise the goodness of what the view from beyond the hill. 「アトリエヒルズ六甲山ノ手」までの道は、実はけっこう坂がきつく、初めて来られる方はびっくりするかもしれません。でも、坂を超えたからこその眺望の良さをお約束します。 |
| ■ ■ ■ Hankyu Kobe Line "Rokko" walk about 18 minutes to the station. Until Sannomiya is 7 minutes by train, Umeda is 26 minutes. Commute, of course, Shopping and also can be accessed in a short period of time to go out a little! You can send every day to work also private also fulfilling. ■ ■ ■ Around the "Atelier Hills Rokko Roh hand" is a quiet residential area. Car traffic even less, It is a natural full of quiet place. But supermarkets and food service facilities, Ekimae, such as financial institutions gather (JR Rokkomichi Station ・ 5 drive to the Hankyu Kobe Line Rokko Station) ~ About 10 minutes. Even though surrounded by nature, It does not lose the convenience of life. ■■■阪急神戸線「六甲」駅まで徒歩約18分。電車で三宮までは7分、梅田までは26分。通勤はもちろん、ショッピングやちょっとしたお出かけにも短時間でアクセス可能!仕事もプライベートも充実した日々が送れます。■■■「アトリエヒルズ六甲山ノ手」の周りは閑静な住宅街。車の往来も少なく、自然あふれる静かな場所です。ですがスーパーや外食施設、金融機関などが集まる駅前(JR六甲道駅・阪急神戸線六甲駅)までは車で5 ~ 10分ほど。自然に囲まれていても、生活の便利さは失いません。 |
Local guide map 現地案内図 | | Local guide map 現地案内図 | Features pickup 特徴ピックアップ | | Eco-point target housing / Corresponding to the flat-35S / Solar power system / Pre-ground survey / Parking two Allowed / LDK20 tatami mats or more / Land 50 square meters or more / Ocean View / Energy-saving water heaters / See the mountain / It is close to the city / Summer resort / Facing south / System kitchen / Bathroom Dryer / Yang per good / All room storage / A quiet residential area / Around traffic fewer / Corner lot / Japanese-style room / Shaping land / Washbasin with shower / Face-to-face kitchen / Security enhancement / Wide balcony / 3 face lighting / Toilet 2 places / Bathroom 1 tsubo or more / 2-story / 2 or more sides balcony / South balcony / Double-glazing / Warm water washing toilet seat / loft / The window in the bathroom / Atrium / TV monitor interphone / Leafy residential area / Urban neighborhood / Mu front building / Ventilation good / Wood deck / Good view / IH cooking heater / Dish washing dryer / Walk-in closet / Or more ceiling height 2.5m / Water filter / Living stairs / All-electric / City gas / Located on a hill / A large gap between the neighboring house / roof balcony / Floor heating / Development subdivision in / terrace / rooftop エコポイント対象住宅 /フラット35Sに対応 /太陽光発電システム /地盤調査済 /駐車2台可 /LDK20畳以上 /土地50坪以上 /オーシャンビュー /省エネ給湯器 /山が見える /市街地が近い /避暑地 /南向き /システムキッチン /浴室乾燥機 /陽当り良好 /全居室収納 /閑静な住宅地 /周辺交通量少なめ /角地 /和室 /整形地 /シャワー付洗面台 /対面式キッチン /セキュリティ充実 /ワイドバルコニー /3面採光 /トイレ2ヶ所 /浴室1坪以上 /2階建 /2面以上バルコニー /南面バルコニー /複層ガラス /温水洗浄便座 /ロフト /浴室に窓 /吹抜け /TVモニタ付インターホン /緑豊かな住宅地 /都市近郊 /前面棟無 /通風良好 /ウッドデッキ /眺望良好 /IHクッキングヒーター /食器洗乾燥機 /ウォークインクロゼット /天井高2.5m以上 /浄水器 /リビング階段 /オール電化 /都市ガス /高台に立地 /隣家との間隔が大きい /ルーフバルコニー /床暖房 /開発分譲地内 /テラス /屋上 | Property name 物件名 | | Atelier Hills Rokko Roh hand アトリエヒルズ六甲山ノ手 | Price 価格 | | 49,800,000 yen ~ 52,440,000 yen land ・ Building price ・ Outside 構費 included ・ The above amount is the amount of consumption tax 8% included. 4980万円 ~ 5244万円土地・建物価格・外構費込・上記金額は消費税8%込の金額です。 | Floor plan 間取り | | 3LDK ~ 4LDK (S = tatami corner, Loft Yes) 3LDK ~ 4LDK(S=タタミコーナー、ロフトあり) | Units sold 販売戸数 | | 5 units 5戸 | Total units 総戸数 | | 10 units 10戸 | Land area 土地面積 | | 156.15 sq m ~ 178.67 sq m (47.23 tsubo ~ 54.04 tsubo) (measured) 156.15m2 ~ 178.67m2(47.23坪 ~ 54.04坪)(実測) | Building area 建物面積 | | 113.45 sq m ~ 116.57 sq m (34.31 tsubo ~ 35.26 tsubo) (measured) 113.45m2 ~ 116.57m2(34.31坪 ~ 35.26坪)(実測) | Driveway burden-road 私道負担・道路 | | Road: 4.4m ・ 6m width asphalt paving, Driveway burden: Shared interests 55 sq m × (1 / 4), 67 sq m × (1 / 4) 道路:4.4m・6m幅アスファルト舗装、私道負担:共有持分55m2×(1/4)、67m2×(1/4) | Completion date 完成時期(築年月) | | 6 months after the contract 契約後6ヶ月 | Address 住所 | | Kobe-shi, Hyogo Nada-ku, Shinohara Obanoyama-cho, 3-996 兵庫県神戸市灘区篠原伯母野山町3-996他(地番) | Traffic 交通 | | Hankyu Kobe Line "Rokko" walk 18 minutes 阪急神戸線「六甲」歩18分
| Related links 関連リンク | | [Related Sites of this company] 【この会社の関連サイト】 | Person in charge 担当者より | | [Regarding this property.] In one after another building, We have been able to streets. The sea and the Kobe port city of view is beautiful of the word overlooking from hill. Your tour by all means once! 【この物件について】続々と建築中、街並みができてきています。高台から見下ろす海と神戸の港町の眺望は綺麗の一言。ぜひ一度ご見学に! | Contact お問い合せ先 | | Co., Ltd. Fuji housing Kobe branch TEL: 0800-603-1508 [Toll free] mobile phone ・ Also available from PHS
Caller ID is not notified
Please contact the "saw SUUMO (Sumo)"
If it does not lead, If the real estate company (株)富士ハウジング神戸支店TEL:0800-603-1508【通話料無料】携帯電話・PHSからもご利用いただけます
発信者番号は通知されません
「SUUMO(スーモ)を見た」と問い合わせください
つながらない方、不動産会社の方は
| Sale schedule 販売スケジュール | | Reception time / 10 am ~ 6:00 pm Reception location / Local sales center ※ During your visit you can smoothly guide you and you will call in advance. ※ ※ 2013 December 28 ~ Become a vacation winter until January 5, 2014. Please note. ※ 受付時間/午前10時 ~ 午後6時 受付場所/現地販売センター※ご来場の際は事前にお電話いただきますとスムーズにご案内できます。※※2013年12月28日 ~ 2014年1月5日まで冬期休暇となります。ご了承ください。※ | Most price range 最多価格帯 | | 50 million yen consumption tax (3 units) 5000万円台消費税別(3戸) | Building coverage, floor area ratio 建ぺい率・容積率 | | Building coverage: 40%, Volume ratio: 80% 建ぺい率:40%、容積率:80% | Time residents 入居時期 | | 6 months after the contract 契約後6ヶ月 | Land of the right form 土地の権利形態 | | Ownership 所有権 | Structure and method of construction 構造・工法 | | Wooden 2-story 木造2階建 | Use district 用途地域 | | One low-rise 1種低層 | Land category 地目 | | Residential land 宅地 | Overview and notices その他概要・特記事項 | | Building confirmation number: first HK11-40211 (2011 July 8) Other, After the completion time :( contract 6 months, Car space, Kansai Electric Power Co., Inc., Public Water Supply, This sewage, City gas 建築確認番号:第HK11-40211(平成23年7月8日)他、完成時期:(契約後6ヶ月、カースペース、関西電力、公営水道、本下水、都市ガス | Company profile 会社概要 | | <Marketing alliance (agency)> Minister of Land, Infrastructure and Transport (9) No. 003102 (company) Osaka Housing Industry Association (Corporation) Kinki district Real Estate Fair Trade Council member Co., Ltd. Fuji housing Kobe branch Yubinbango651-2104 Hyogo prefecture Kobe city west district Ikawadani Chochozaka 841-15 <販売提携(代理)>国土交通大臣(9)第003102号(社)大阪住宅産業協会会員 (公社)近畿地区不動産公正取引協議会加盟(株)富士ハウジング神戸支店〒651-2104 兵庫県神戸市西区伊川谷町長坂841-15 |
Other localその他現地 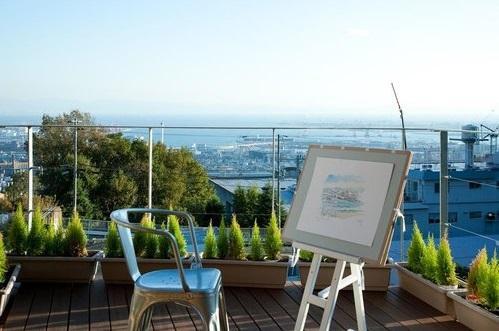 "Sea", "mountain", "empty". Three three decks be fused to living nature. View to be taken from this deck ・ Scenery is penetration to life casually, It will produce more quality time.
「海」「山」「空」。3つの自然を暮らしに融合させる3つのデッキ。このデッキから取り込まれる眺望・景色はさりげなく生活に溶け込み、より上質な時間を演出します。
[View from local] Such as out of sigh, Night view seen from the sea of deck. This is the daily routine in the studio Hills Rokko Roh hand. 【現地からの眺望】ため息のでるような、海のデッキから望む夜景。アトリエヒルズ六甲山ノ手ではこれが毎日の日常に。 ![[View from local] Such as out of sigh, Night view seen from the sea of deck. This is the daily routine in the studio Hills Rokko Roh hand. . View from local](/images/hyogo/kobeshinada/094e210015.jpg) View from local
【現地からの眺望】
[Local Photos] Streets that unique appearance of house memorable are lined up. 【現地写真】印象に残る個性的な外観の家が並ぶ街並。 ![[Local Photos] Streets that unique appearance of house memorable are lined up. . Local Photos](/images/hyogo/kobeshinada/094e210099.jpg) Local Photos
【現地写真】
Livingリビング ![Living. [Model house No. 5 areas Living (atrium)] The top of the living room has become a stairwell full of sense of openness. So you can except for the living room from the second floor of the living room window, Also I felt the sign of the first floor of the family are in the second floor.](/images/hyogo/kobeshinada/094e210114.jpg) [Model house No. 5 areas Living (atrium)] The top of the living room has become a stairwell full of sense of openness. So you can except for the living room from the second floor of the living room window, Also I felt the sign of the first floor of the family are in the second floor.
【モデルハウス5号地 リビング(吹抜け)】リビングの上部は開放感あふれる吹き抜けになっています。2階の居室の窓からリビングをのぞくことができますので、2階にいても1階の家族の気配を感じられます。
Bathroom浴室 ![Bathroom. [Model house No. 5 areas Mountain of deck ~ bathroom] Mountain of deck bathroom from the kitchen ・ We followed to the wash room.](/images/hyogo/kobeshinada/094e210110.jpg) [Model house No. 5 areas Mountain of deck ~ bathroom] Mountain of deck bathroom from the kitchen ・ We followed to the wash room.
【モデルハウス5号地 山のデッキ ~ 洗面室】山のデッキはキッチンから浴室・洗面室へと続いています。
Floor plan間取り図 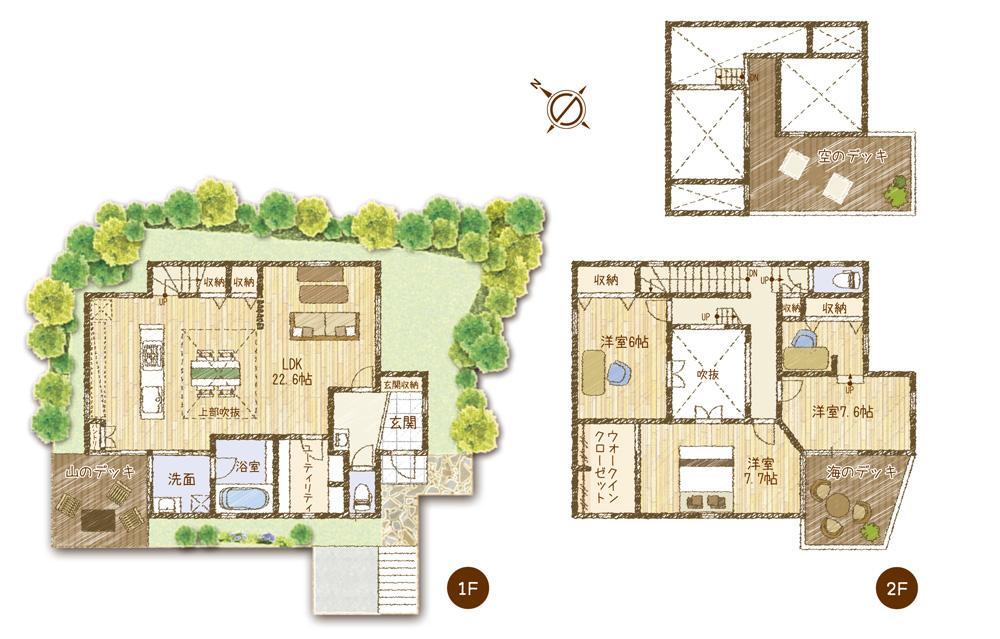 Price 49,800,000 yen, 3LDK, Land area 178.67 sq m , Building area 114.68 sq m
価格4980万円、3LDK、土地面積178.67m2、建物面積114.68m2
Entrance玄関 ![Entrance. [Model house No. 5 areas Entrance ・ Hand wash bowl] It has been installed wash basin so that wash immediately hand came back to the front door.](/images/hyogo/kobeshinada/094e210118.jpg) [Model house No. 5 areas Entrance ・ Hand wash bowl] It has been installed wash basin so that wash immediately hand came back to the front door.
【モデルハウス5号地 玄関・手洗いボウル】玄関には帰ってきてすぐ手が洗えるように洗面台が設置されています。
Model house photoモデルハウス写真 ![Model house photo. [Model house No. 5 areas Empty deck] Panoramic views of the sky and the sea and the streets of the port city of Kobe.](/images/hyogo/kobeshinada/094e210113.jpg) [Model house No. 5 areas Empty deck] Panoramic views of the sky and the sea and the streets of the port city of Kobe.
【モデルハウス5号地 空のデッキ】港町神戸の空と海と街並みを一望。
Power generation ・ Hot water equipment発電・温水設備 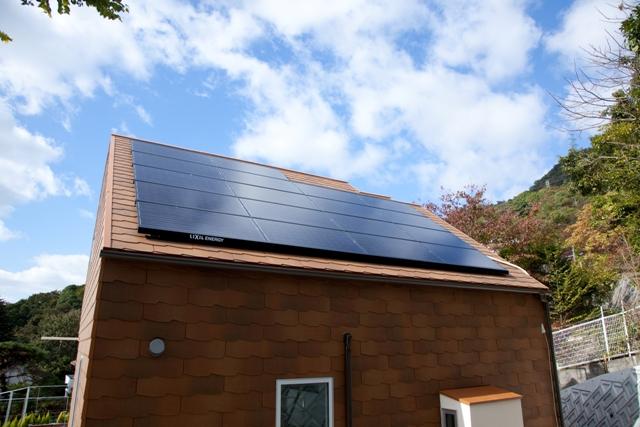 Equipped with solar power! Employing a higher power generation efficiency single crystal panel. Cloudy day Ya, Morning ・ You get the difference in the amount of power generated by the evening.
太陽光発電を標準装備!より発電効率の高い単結晶パネルを採用。曇りの日や、朝・夕方の発電量に差が出ます。
Kitchenキッチン ![Kitchen. [Example of construction] kitchen Adopt a "Richelle" of LIXIL in the atelier Hills Rokko Roh hand. You can cook while enjoying the family conversation face-to-face kitchen adopted. The color you can choose the color of your choice.](/images/hyogo/kobeshinada/094e210074.jpg) [Example of construction] kitchen Adopt a "Richelle" of LIXIL in the atelier Hills Rokko Roh hand. You can cook while enjoying the family conversation face-to-face kitchen adopted. The color you can choose the color of your choice.
【施工例】キッチン
アトリエヒルズ六甲山ノ手ではLIXILの「リシェル」を採用。
対面式キッチン採用で家族と会話を楽しみながら料理できます。
カラーはお好みの色をお選びいただけます。
Other Equipmentその他設備 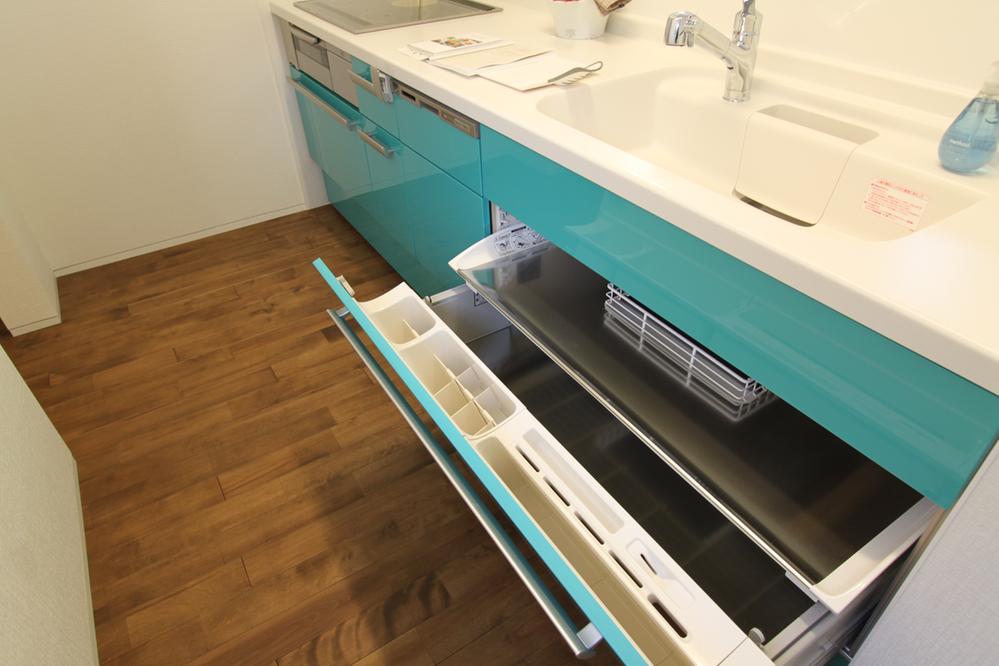 ease of use ・ System kitchen in pursuit of ease of care Rikushiru ・ Adopt a "Richelle" of San'webu. It will be fun every day dishes! You can intuitively organize and Papa' overlooks at a glance when you open the door.
使いやすさ・お手入れのしやすさを追求したシステムキッチン リクシル・サンウェーブの「リシェル」を採用。毎日のお料理が楽しくなります!扉を開くと一目で見渡せ直感的にパパッと整理できます。
Bathroom浴室 ![Bathroom. [Example of construction] bathroom Adopt a "Kireiyu" of LIXIL in the atelier Hills Rokko Roh hand. (Size 1620) Wall panel color, You can choose the color of the bath color such as your favorite.](/images/hyogo/kobeshinada/094e210119.jpg) [Example of construction] bathroom Adopt a "Kireiyu" of LIXIL in the atelier Hills Rokko Roh hand. (Size 1620) Wall panel color, You can choose the color of the bath color such as your favorite.
【施工例】浴室
アトリエヒルズ六甲山ノ手ではLIXILの「キレイユ」を採用。(1620サイズ)
壁パネルカラー、浴槽カラー等お好みの色をお選びいただけます。
Cooling and heating ・ Air conditioning冷暖房・空調設備 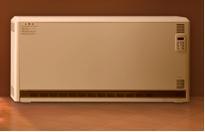 Second floor, Peace of mind even in the winter in the evenly warm the thermal storage heaters with radiant heating. "Whole room heating" So, It becomes warm comfortably the entire space. Economical midnight power!
2階は、ふく射暖房でむらなくぽかぽかの蓄熱暖房機で冬でも安心。「部屋全体暖房」だから、空間全体が心地よく温かくなります。深夜電力で経済的!
Garden庭 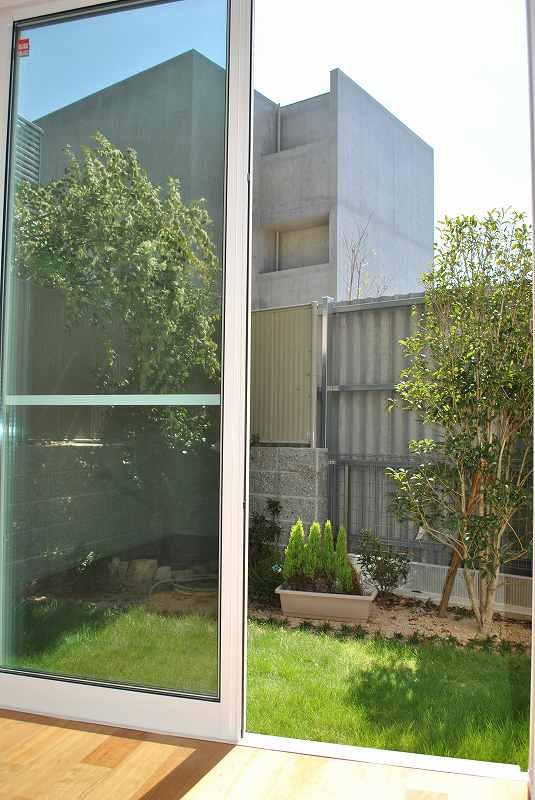 Model house No. 5 areas garden
【モデルハウス5号地 庭】
Other Equipmentその他設備 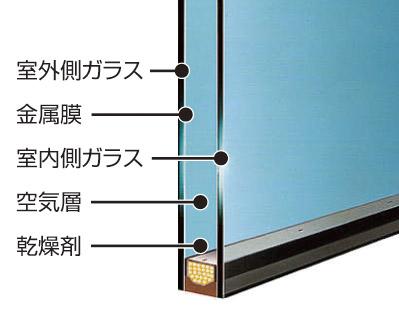 Infrared and ultraviolet, Adopt a "thermal barrier high thermal insulation double-glazing" In addition to reflecting the heat rays. Soften the strong summer sun, To prevent the winter of warm air from escaping.
赤外線や紫外線、さらに熱線を反射する「遮熱高断熱複層ガラス」を採用。夏の強い日差しを和らげ、冬の暖気が逃げるのを防止します。
Cityscape Rendering街並完成予想図 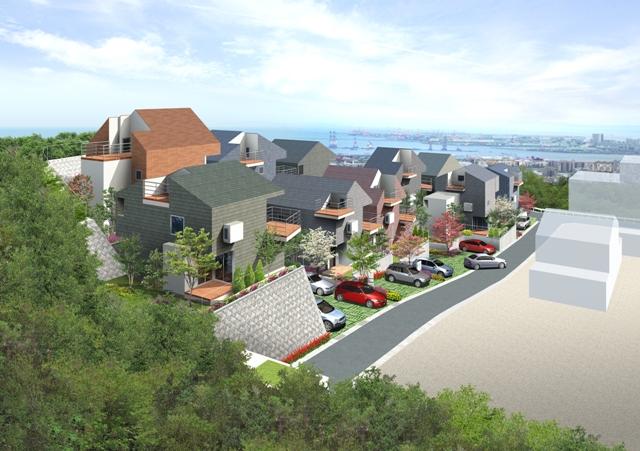 "Cityscape Rendering"
《街並完成予想図》
Kindergarten ・ Nursery幼稚園・保育園 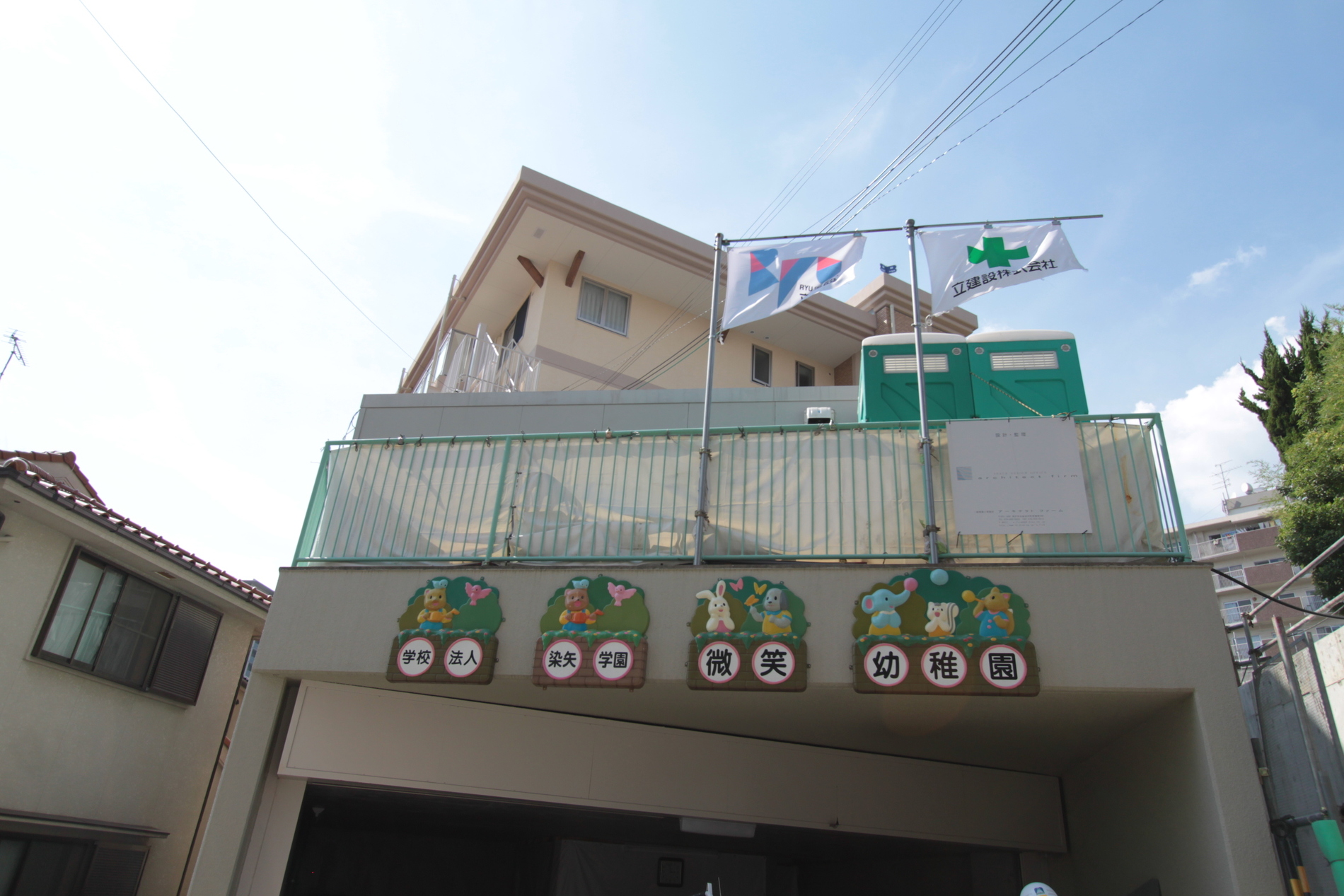 To smile kindergarten 780m walk 10 minutes. Drop off and pick up will seem easy. Flood of children smile.
微笑幼稚園まで780m 徒歩10分。送り迎えも苦になりません。子供たちの笑顔があふれます。
Primary school小学校 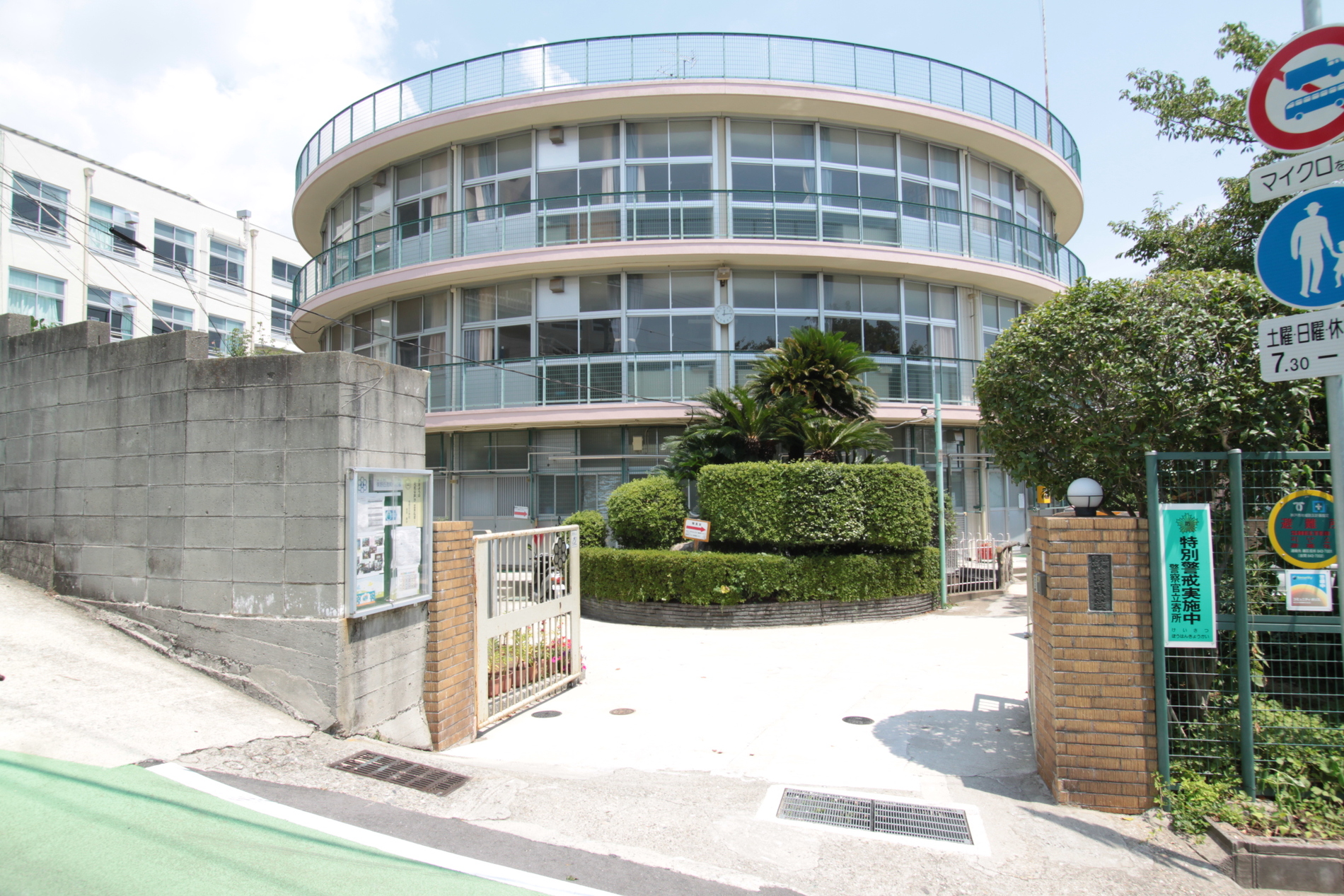 A 20-minute walk from the elementary school, which is surrounded by nature of 1600m lush Rokko to Kobe Municipal Mino Oka Elementary School. Children also freely play likely.
神戸市立美野丘小学校まで1600m 緑あふれる六甲の自然に囲まれた小学校まで徒歩20分。子供たちものびのびと遊べそう。
Junior high school中学校 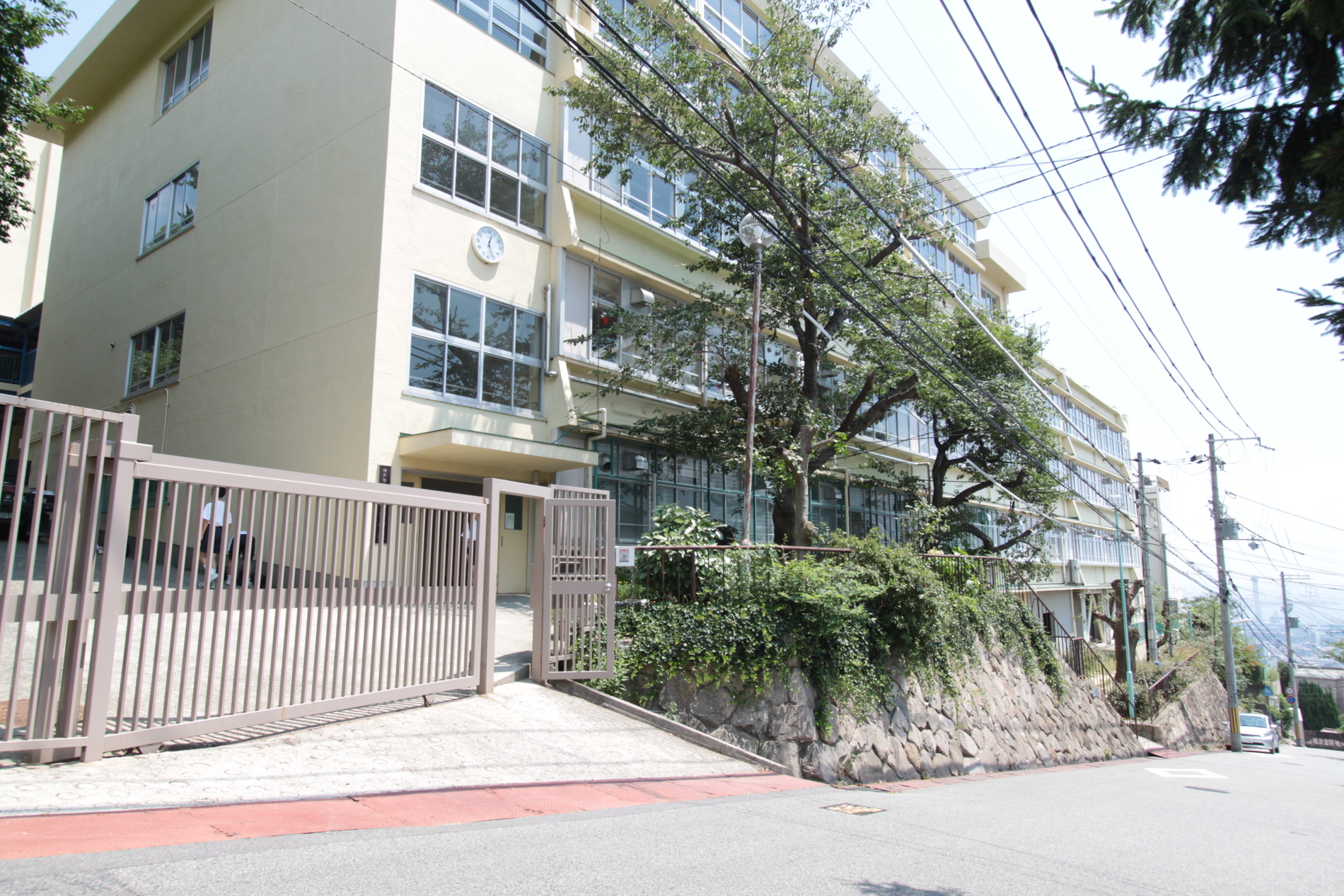 Kobe Municipal Nagamine 1600m walk 20 minutes to the junior high school.
神戸市立長峰中学校まで1600m 徒歩20分。
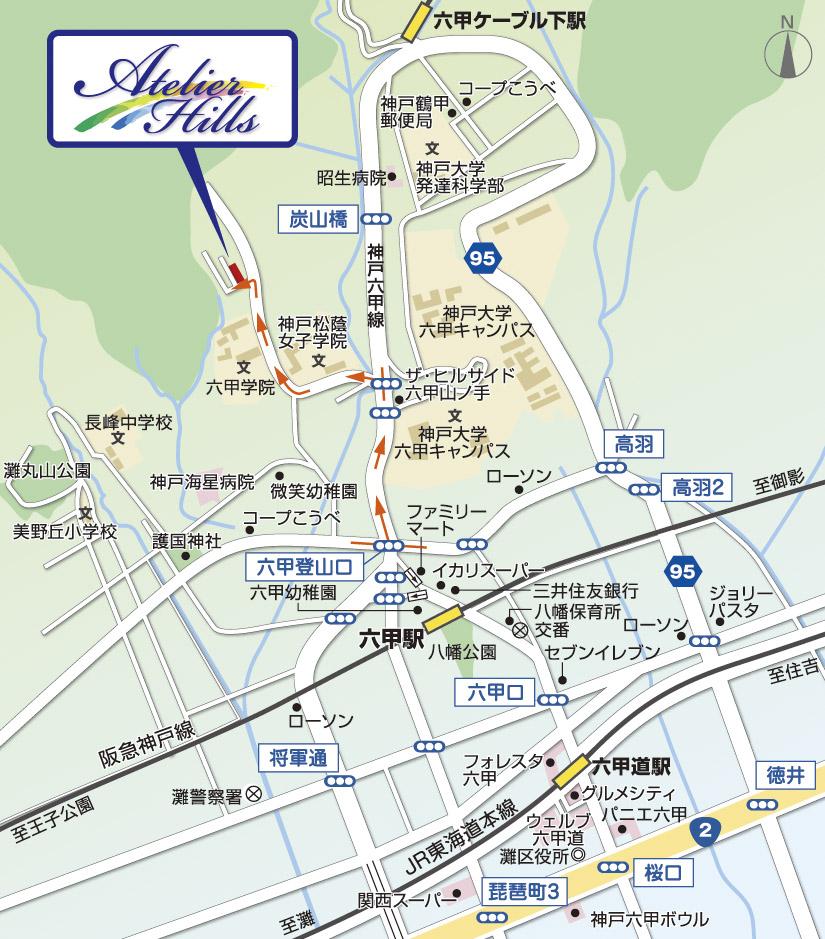 Local guide map
現地案内図
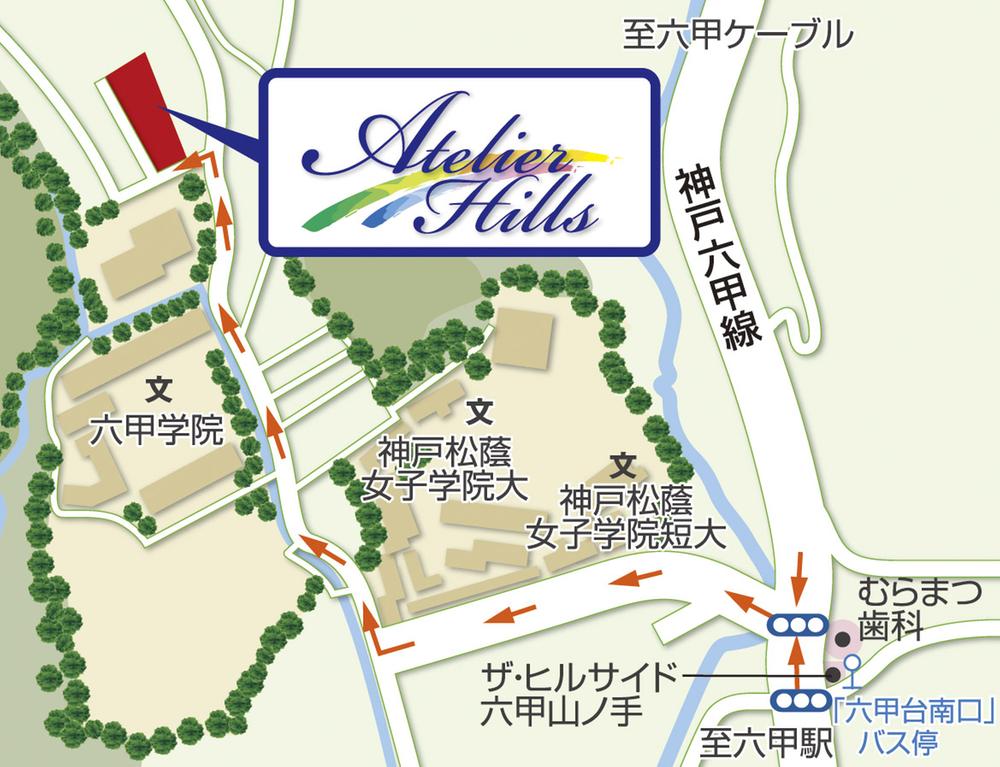 Local guide map
現地案内図
Access view交通アクセス図 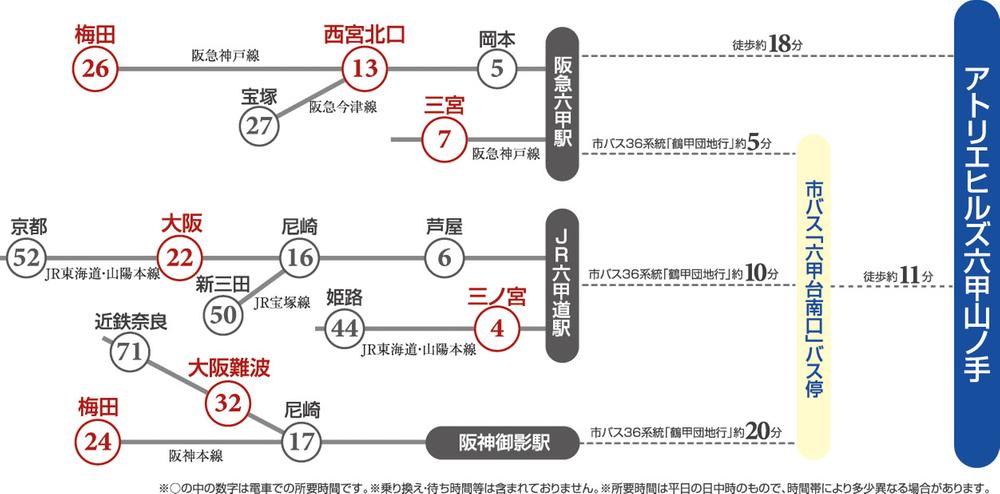 18-minute walk from the local to Hankyu Rokko Station. 26 minutes from there to Umeda, Perfectly local Sannomiya up anyway with 7 minutes to go in both east and west
現地から阪急六甲駅まで徒歩18分。そこから梅田まで26分、三宮まで7分ととにかく東西どちらに行くにも便利な現地
Other Equipmentその他設備 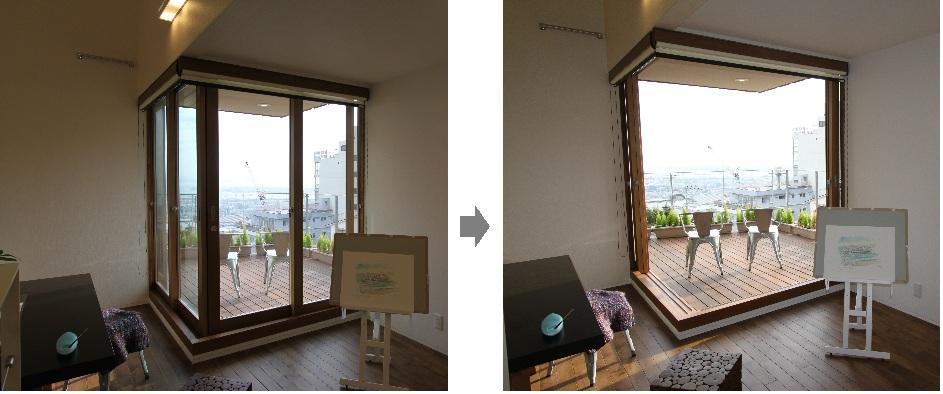 Opening to the sea deck, Adopt a wooden sash. It was to realize a large open space.
海のデッキへの開口部は、木製サッシを採用。大開口空間を実現させました。
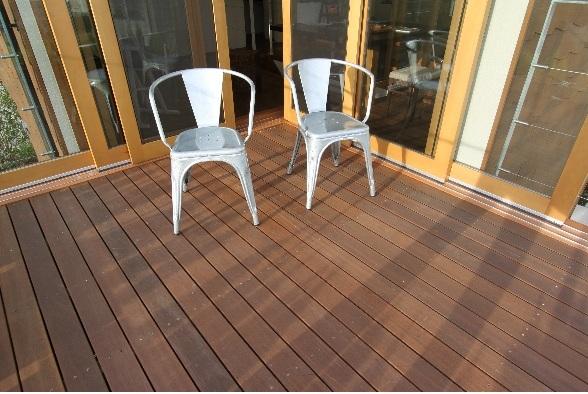 Ocean ・ Mountain ・ Sky To each of the deck, Adopted Seranganbatsu. Is a material which is also used to Haneda Airport Terminal 2 and Marine Pia Kobe deck.
海・山・空 それぞれのデッキには、セランガンバツを採用。羽田空港第2ターミナルやマリンピア神戸のデッキにも採用されている素材です。
The entire compartment Figure全体区画図 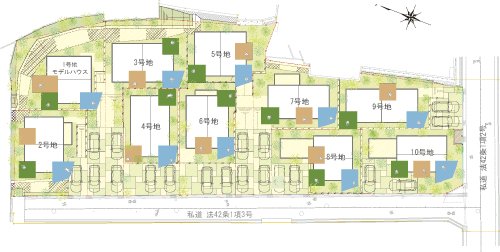 Spacious local of south-facing terraced. Is glad Town design was considered so that the view can be opened from any mansion! (The entire compartment view)
南向きひな壇のゆったりとした現地。どの邸宅からも眺望が開けるよう考えられたタウン設計が嬉しい!(全体区画図)
Supermarketスーパー 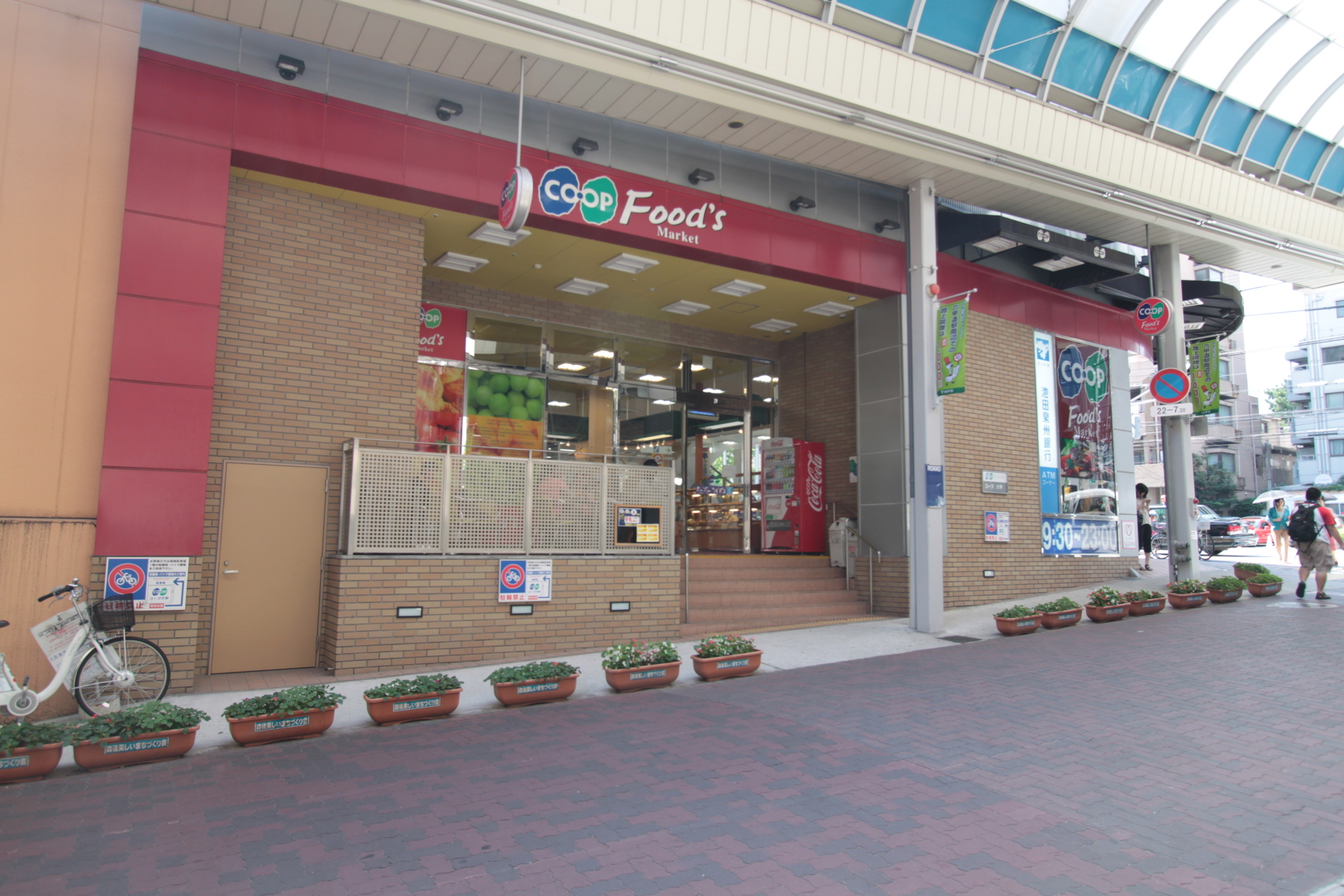 Until KopuKobe Shinohara shop 960m walk 12 minutes.
コープこうべ篠原店まで960m 徒歩12分。
Other Environmental Photoその他環境写真 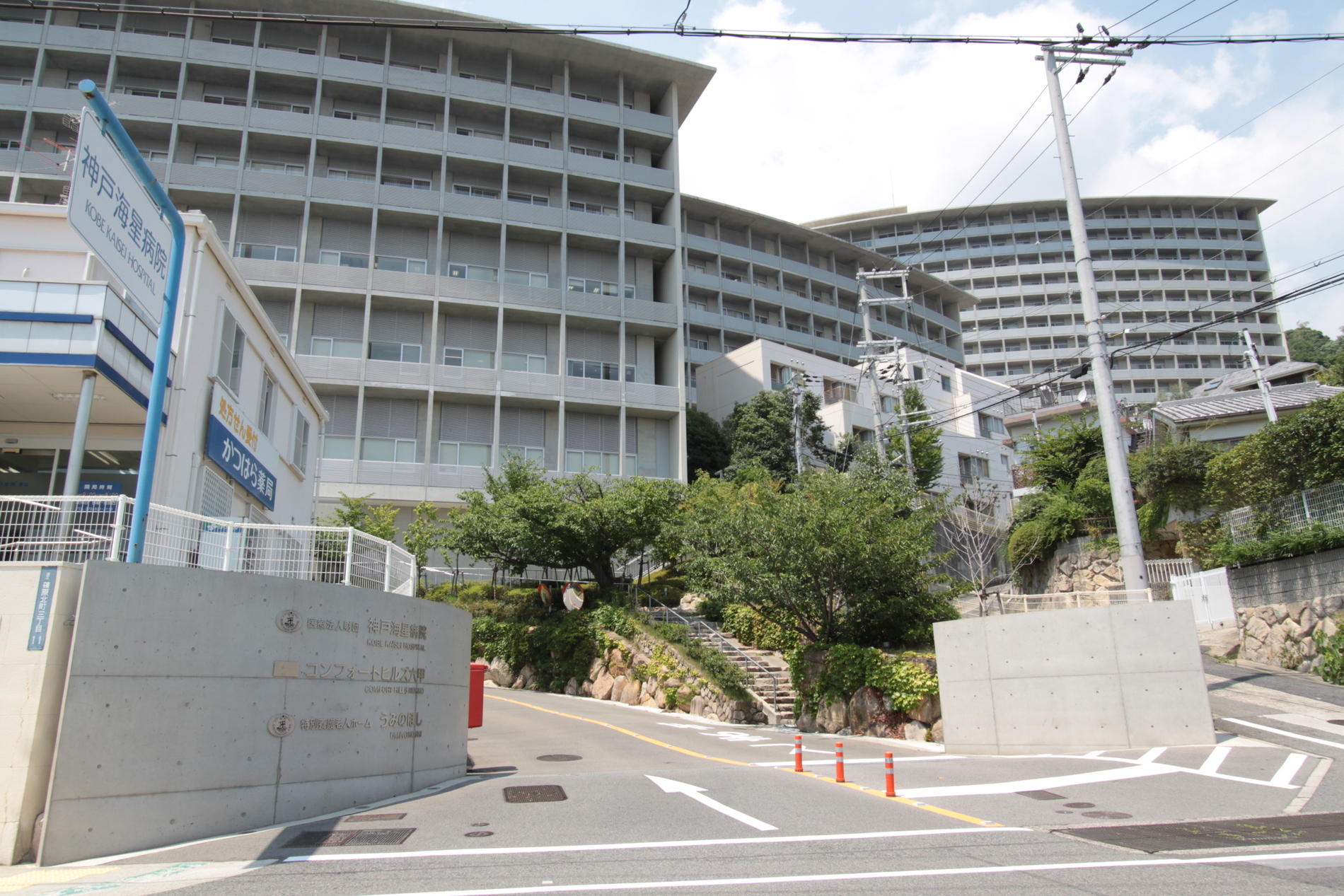 1000m walk 13 minutes to the medical corporation Foundation Kobe Kaisei Hospital.
医療法人財団神戸海星病院まで1000m 徒歩13分。
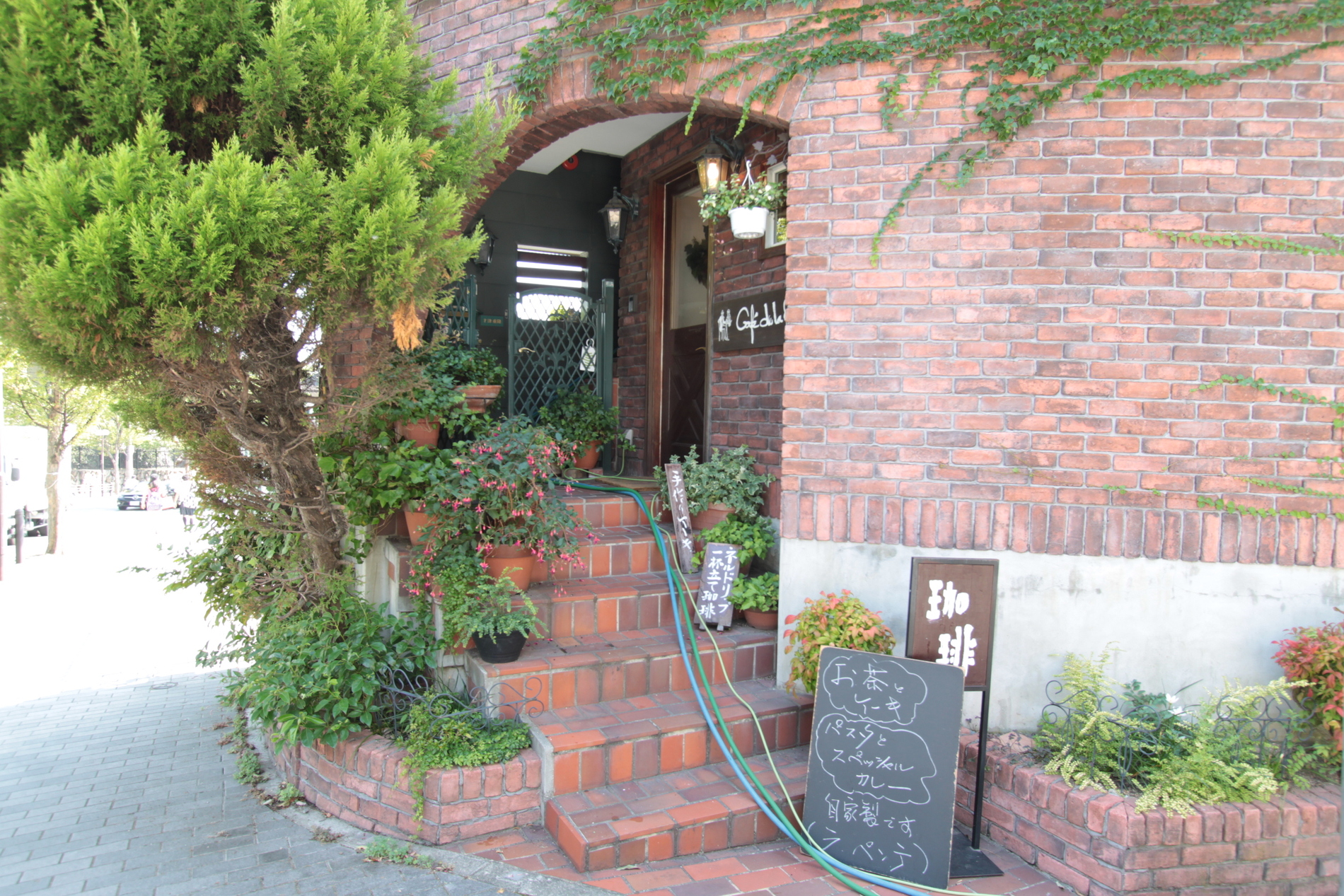 Cafe La ・ Ponte 700m walk 9 minutes.
カフェ ラ・ポンテまで700m 徒歩9分。
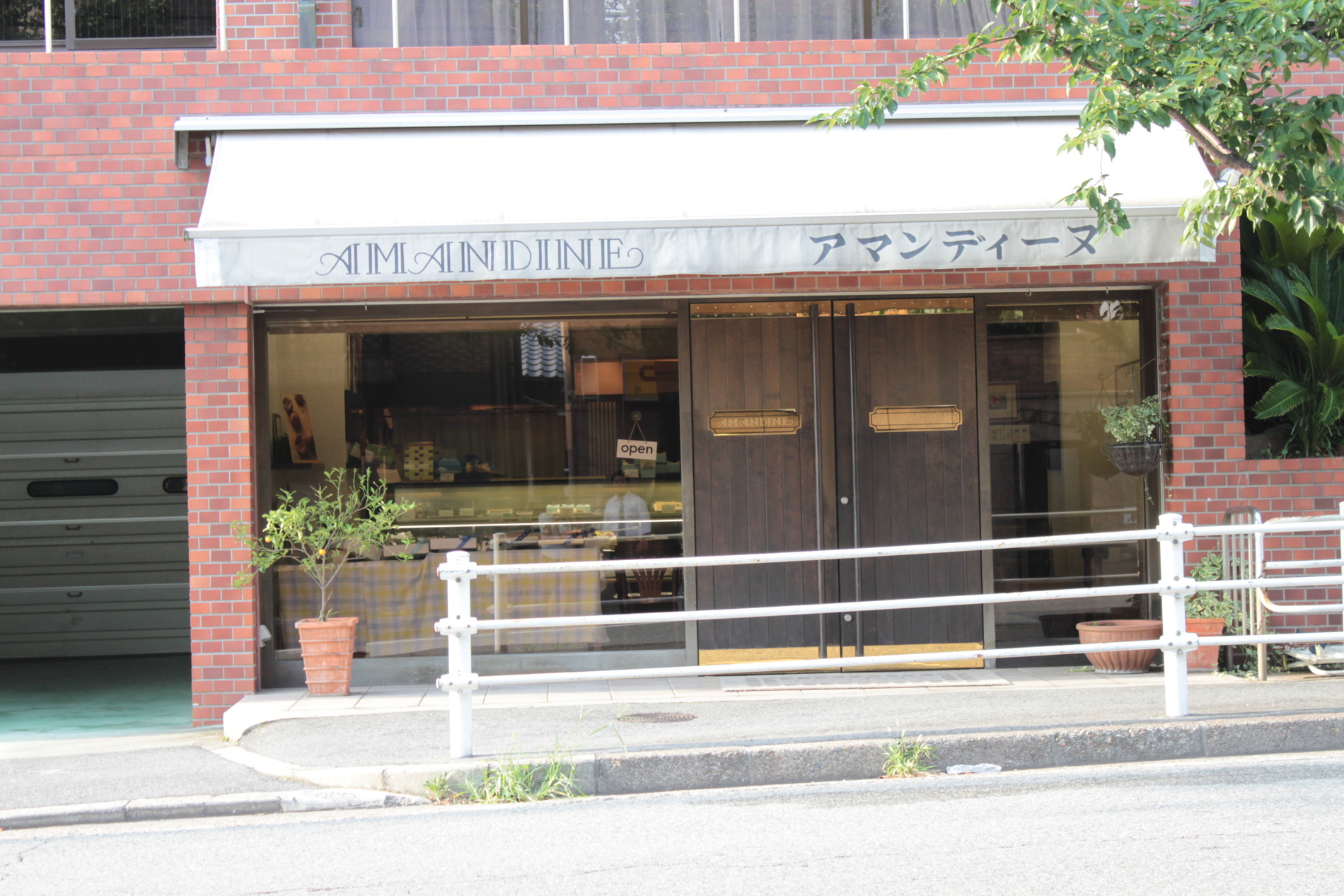 To Amandine 960m
アマンディーヌまで960m
Park公園 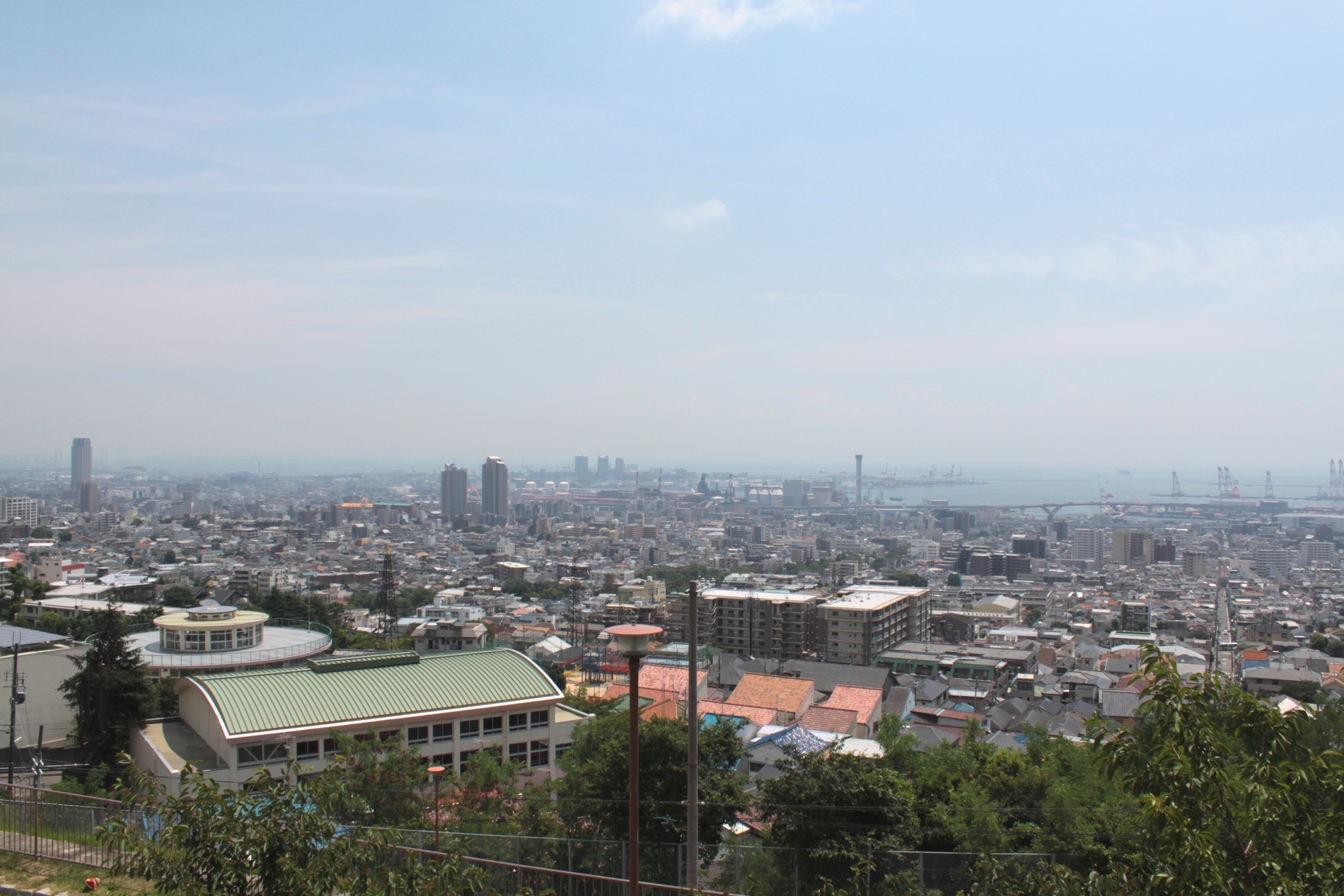 1009m until Nada Maruyama Park
灘丸山公園まで1009m
Supermarketスーパー 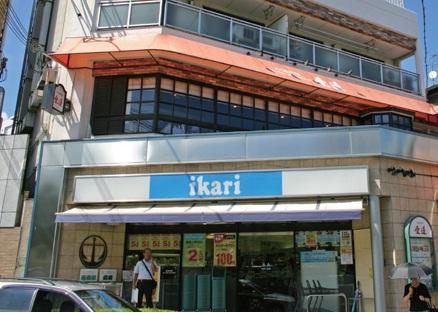 1300m walk 17 minutes to anchor supermarket Rokko shop.
いかりスーパーマーケット六甲店まで1300m 徒歩17分。
Location
| 


![[View from local] Such as out of sigh, Night view seen from the sea of deck. This is the daily routine in the studio Hills Rokko Roh hand. . View from local](/images/hyogo/kobeshinada/094e210015.jpg)
![[Local Photos] Streets that unique appearance of house memorable are lined up. . Local Photos](/images/hyogo/kobeshinada/094e210099.jpg)
![Living. [Model house No. 5 areas Living (atrium)] The top of the living room has become a stairwell full of sense of openness. So you can except for the living room from the second floor of the living room window, Also I felt the sign of the first floor of the family are in the second floor.](/images/hyogo/kobeshinada/094e210114.jpg)
![Bathroom. [Model house No. 5 areas Mountain of deck ~ bathroom] Mountain of deck bathroom from the kitchen ・ We followed to the wash room.](/images/hyogo/kobeshinada/094e210110.jpg)

![Entrance. [Model house No. 5 areas Entrance ・ Hand wash bowl] It has been installed wash basin so that wash immediately hand came back to the front door.](/images/hyogo/kobeshinada/094e210118.jpg)
![Model house photo. [Model house No. 5 areas Empty deck] Panoramic views of the sky and the sea and the streets of the port city of Kobe.](/images/hyogo/kobeshinada/094e210113.jpg)

![Kitchen. [Example of construction] kitchen Adopt a "Richelle" of LIXIL in the atelier Hills Rokko Roh hand. You can cook while enjoying the family conversation face-to-face kitchen adopted. The color you can choose the color of your choice.](/images/hyogo/kobeshinada/094e210074.jpg)

![Bathroom. [Example of construction] bathroom Adopt a "Kireiyu" of LIXIL in the atelier Hills Rokko Roh hand. (Size 1620) Wall panel color, You can choose the color of the bath color such as your favorite.](/images/hyogo/kobeshinada/094e210119.jpg)


















