New Homes » Kansai » Hyogo Prefecture » Kobe Nada Ward
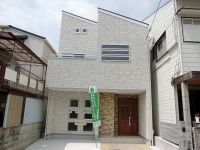 
| | Kobe, Hyogo Prefecture Nada Ward 兵庫県神戸市灘区 |
| Hankyu Kobe Line "Prince Park" walk 11 minutes 阪急神戸線「王子公園」歩11分 |
| Quiet living environment of the Hankyu line Yamate! Car space two Allowed! Spacious LDK about 19 Pledge! Guests preview the same day! 阪急線山手の静かな住環境!カースペース2台可!広々LDK約19帖!即日ご内覧頂けます! |
| LDK18 tatami mats or more, All rooms are two-sided lighting, 2-story, Parking two Allowed, A quiet residential area, Zenshitsuminami direction, Corresponding to the flat-35S, Pre-ground survey, Year Available, System kitchen, Bathroom Dryer, All room storageese-style room, Shaping land, Mist sauna, Washbasin with shower, Face-to-face kitchen, Barrier-free, Toilet 2 places, Warm water washing toilet seat, loft, Underfloor Storage, The window in the bathroom, TV monitor interphone, Ventilation good, Dish washing dryer, Floor heating LDK18畳以上、全室2面採光、2階建、駐車2台可、閑静な住宅地、全室南向き、フラット35Sに対応、地盤調査済、年内入居可、システムキッチン、浴室乾燥機、全居室収納、和室、整形地、ミストサウナ、シャワー付洗面台、対面式キッチン、バリアフリー、トイレ2ヶ所、温水洗浄便座、ロフト、床下収納、浴室に窓、TVモニタ付インターホン、通風良好、食器洗乾燥機、床暖房 |
Features pickup 特徴ピックアップ | | Corresponding to the flat-35S / Pre-ground survey / Parking two Allowed / Immediate Available / 2 along the line more accessible / LDK18 tatami mats or more / System kitchen / Bathroom Dryer / All room storage / A quiet residential area / Around traffic fewer / Japanese-style room / Shaping land / Mist sauna / Washbasin with shower / Face-to-face kitchen / Barrier-free / Toilet 2 places / 2-story / Zenshitsuminami direction / Warm water washing toilet seat / loft / Underfloor Storage / The window in the bathroom / TV monitor interphone / Ventilation good / Dish washing dryer / All rooms are two-sided lighting / Floor heating フラット35Sに対応 /地盤調査済 /駐車2台可 /即入居可 /2沿線以上利用可 /LDK18畳以上 /システムキッチン /浴室乾燥機 /全居室収納 /閑静な住宅地 /周辺交通量少なめ /和室 /整形地 /ミストサウナ /シャワー付洗面台 /対面式キッチン /バリアフリー /トイレ2ヶ所 /2階建 /全室南向き /温水洗浄便座 /ロフト /床下収納 /浴室に窓 /TVモニタ付インターホン /通風良好 /食器洗乾燥機 /全室2面採光 /床暖房 | Event information イベント情報 | | Local guide Board (Please be sure to ask in advance) schedule / Every Saturday, Sunday and public holidays time / 13:00 ~ 17:00 every Saturday and Sunday 13 ~ 17 pm local information meetings! For more information, Free to dial 0120-84-4411! 現地案内会(事前に必ずお問い合わせください)日程/毎週土日祝時間/13:00 ~ 17:00毎週土日13 ~ 17時現地案内会開催!詳しくは、フリーダイヤル0120-84-4411まで! | Price 価格 | | 46,800,000 yen 4680万円 | Floor plan 間取り | | 4LDK 4LDK | Units sold 販売戸数 | | 1 units 1戸 | Total units 総戸数 | | 1 units 1戸 | Land area 土地面積 | | 97.47 sq m (29.48 tsubo) (Registration) 97.47m2(29.48坪)(登記) | Building area 建物面積 | | 112.61 sq m (34.06 tsubo) (Registration), Among the first floor garage 7.45 sq m 112.61m2(34.06坪)(登記)、うち1階車庫7.45m2 | Driveway burden-road 私道負担・道路 | | Nothing, East 4.2m width 無、東4.2m幅 | Completion date 完成時期(築年月) | | July 2013 2013年7月 | Address 住所 | | Kobe-shi, Hyogo Nada-ku, Akasaka through 3 兵庫県神戸市灘区赤坂通3 | Traffic 交通 | | Hankyu Kobe Line "Prince Park" walk 11 minutes
Hankyu Kobe Line "Rokko" bus 9 minutes five hair Tenjin walk 4 minutes 阪急神戸線「王子公園」歩11分
阪急神戸線「六甲」バス9分五毛天神歩4分
| Person in charge 担当者より | | [Regarding this property.] 2-story newly built one detached quiet residential Akasaka passage of Hankyu line north! Housing is the equipment specifications enhancement! The same day can be your preview! Please feel free to contact us if you have any questions about this property. 0120-84-4411 【この物件について】阪急線以北の静かな住環境赤坂通の2階建新築一戸建!住設備仕様充実です!即日ご内覧可能です!物件に関するご質問等ございましたらお気軽にお問い合わせ下さい。0120-84-4411 | Contact お問い合せ先 | | TEL: 0800-603-1909 [Toll free] mobile phone ・ Also available from PHS
Caller ID is not notified
Please contact the "saw SUUMO (Sumo)"
If it does not lead, If the real estate company TEL:0800-603-1909【通話料無料】携帯電話・PHSからもご利用いただけます
発信者番号は通知されません
「SUUMO(スーモ)を見た」と問い合わせください
つながらない方、不動産会社の方は
| Building coverage, floor area ratio 建ぺい率・容積率 | | 60% ・ 200% 60%・200% | Time residents 入居時期 | | Immediate available 即入居可 | Land of the right form 土地の権利形態 | | Ownership 所有権 | Structure and method of construction 構造・工法 | | Wooden 2-story 木造2階建 | Use district 用途地域 | | One middle and high 1種中高 | Other limitations その他制限事項 | | Residential land development construction regulation area, Height district, Quasi-fire zones 宅地造成工事規制区域、高度地区、準防火地域 | Overview and notices その他概要・特記事項 | | Facilities: Public Water Supply, This sewage, City gas, Building confirmation number: No. HK12-41488, Parking: car space 設備:公営水道、本下水、都市ガス、建築確認番号:第HK12-41488号、駐車場:カースペース | Company profile 会社概要 | | <Mediation> Governor of Hyogo Prefecture (6) No. 009711 (Ltd.) House Corporation headquarters Yubinbango657-0038 Kobe, Hyogo Nada-ku, Fukada-cho 2-5-7 <仲介>兵庫県知事(6)第009711号(株)ハウスコーポレーション本社〒657-0038 兵庫県神戸市灘区深田町2-5-7 |
Local appearance photo現地外観写真 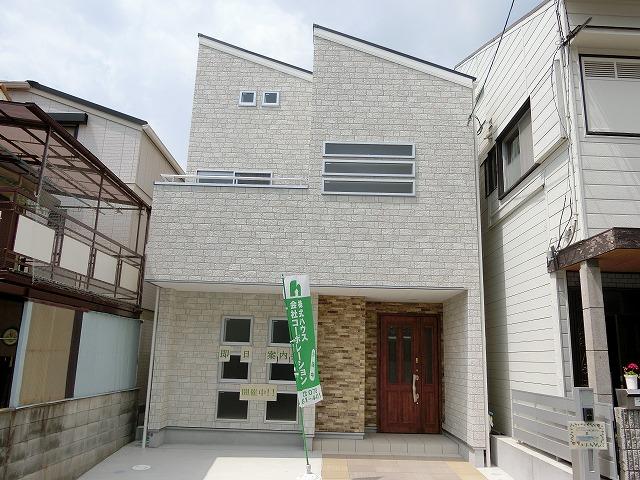 Local (August 2013) is the exterior design attractive shooting Good! Car space two Allowed! Guests preview the same day!
現地(2013年8月)撮影こだわりの外観デザインも魅力です!カースペース2台可!即日ご内覧頂けます!
Floor plan間取り図 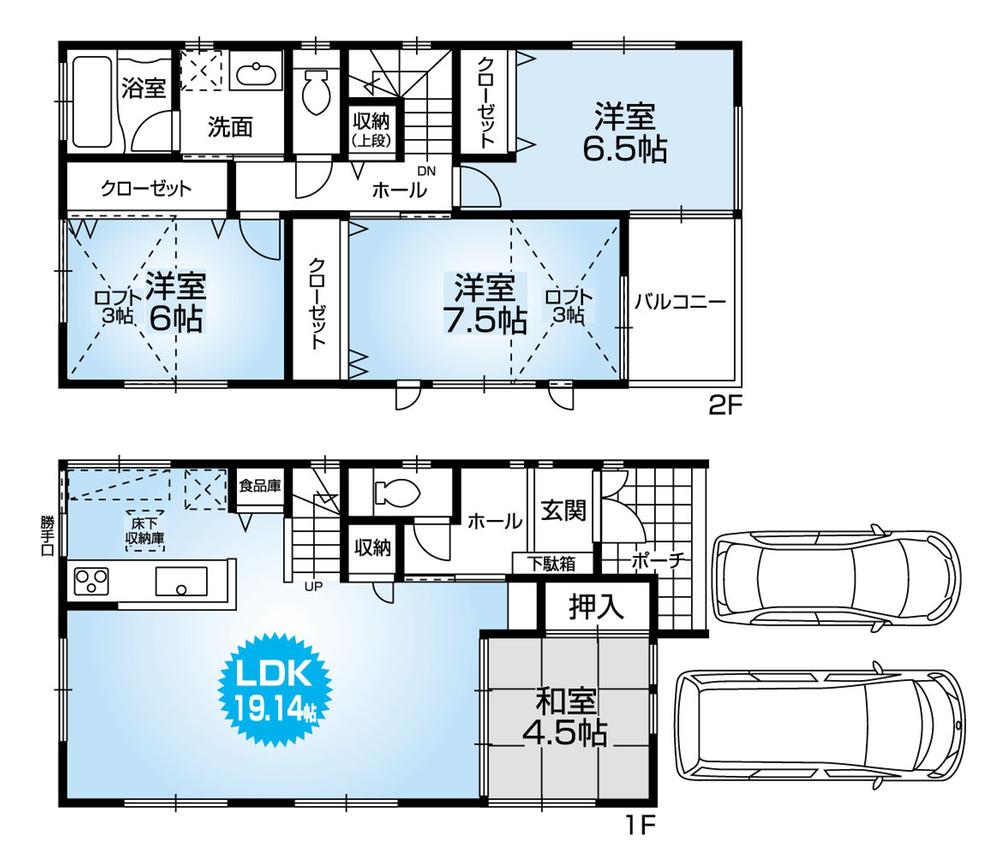 46,800,000 yen, 4LDK, Land area 97.47 sq m , Good 4LDK floor plan of the building area 112.61 sq m usability! Storage have in each room, The 2F is equipped with a loft!
4680万円、4LDK、土地面積97.47m2、建物面積112.61m2 使い勝手の良い4LDK間取り!
各部屋に収納有、2Fにはロフトが付いています!
Livingリビング 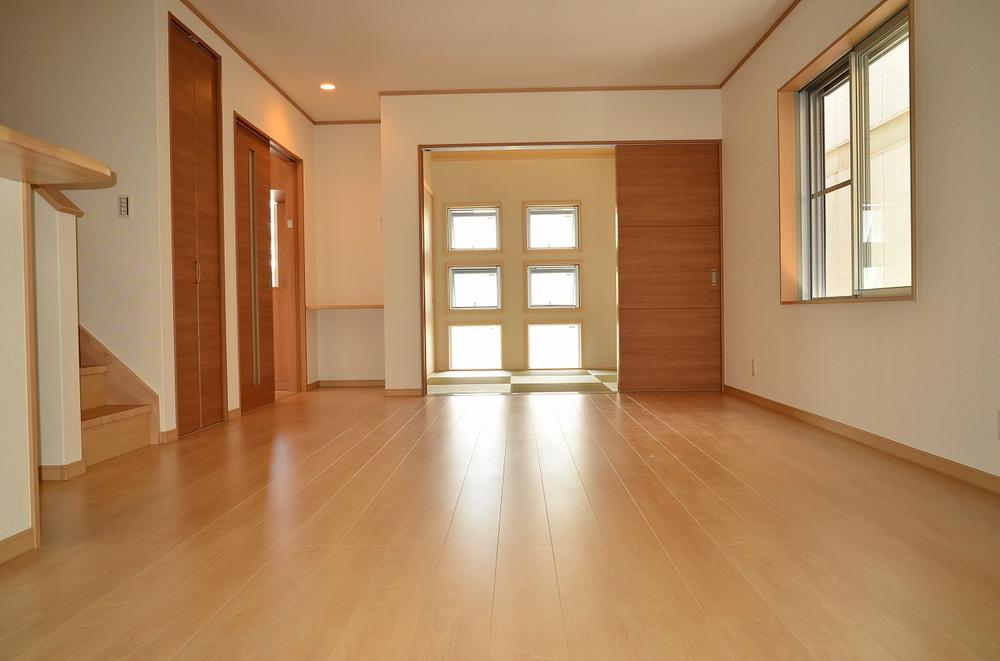 Indoor (June 2013) Shooting Happy barrier-free design! You can relax comfortably in the living room!
室内(2013年6月)撮影
うれしいバリアフリー設計!
ゆったりリビングでおくつろぎ頂けます!
Local appearance photo現地外観写真 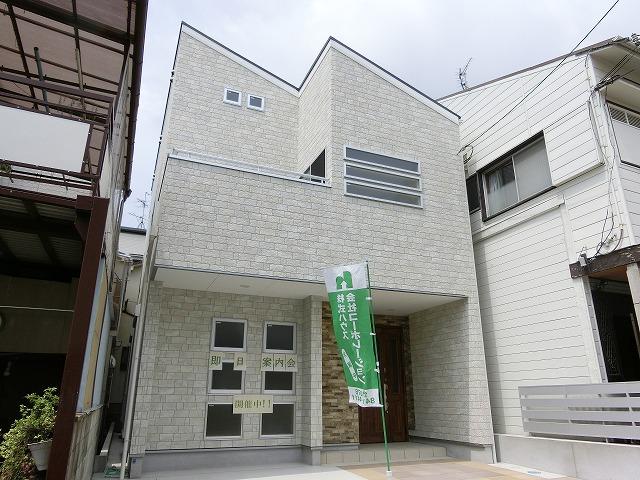 Local (August 2013) Shooting
現地(2013年8月)撮影
Livingリビング 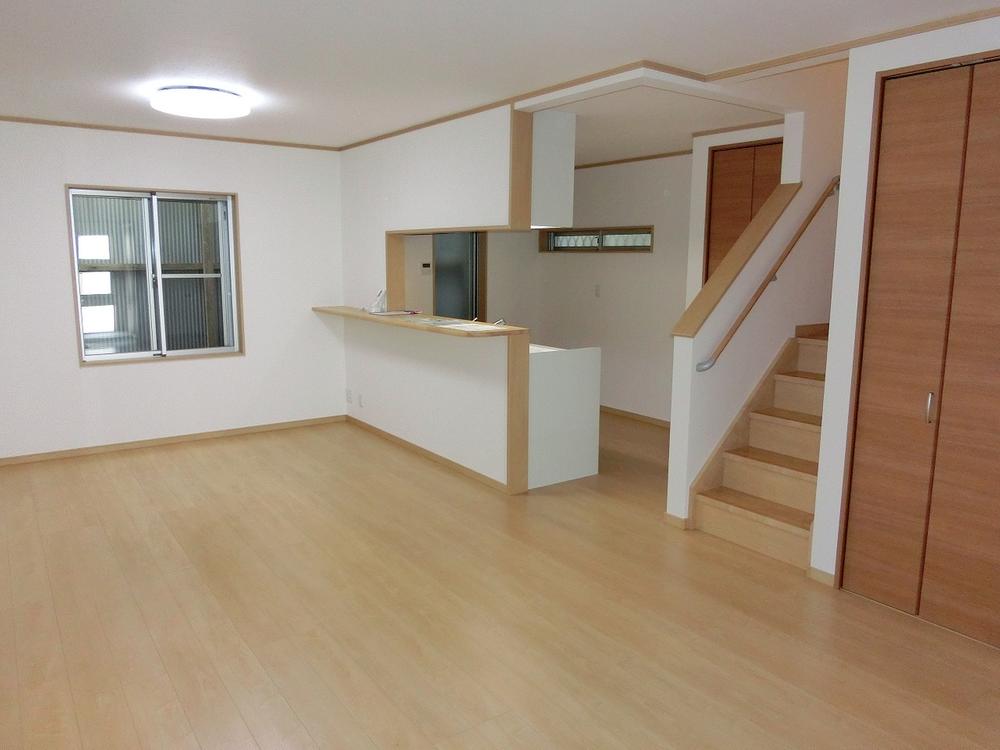 Indoor (10 May 2013) Shooting
室内(2013年10月)撮影
Bathroom浴室 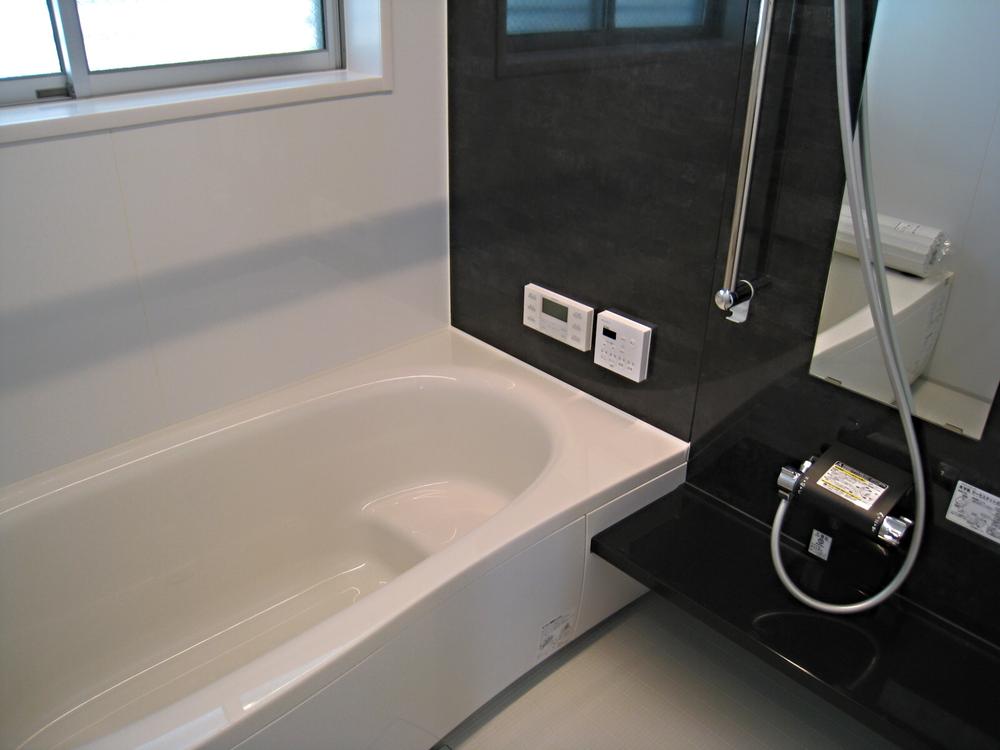 Indoor (June 2013) Shooting
室内(2013年6月)撮影
Kitchenキッチン 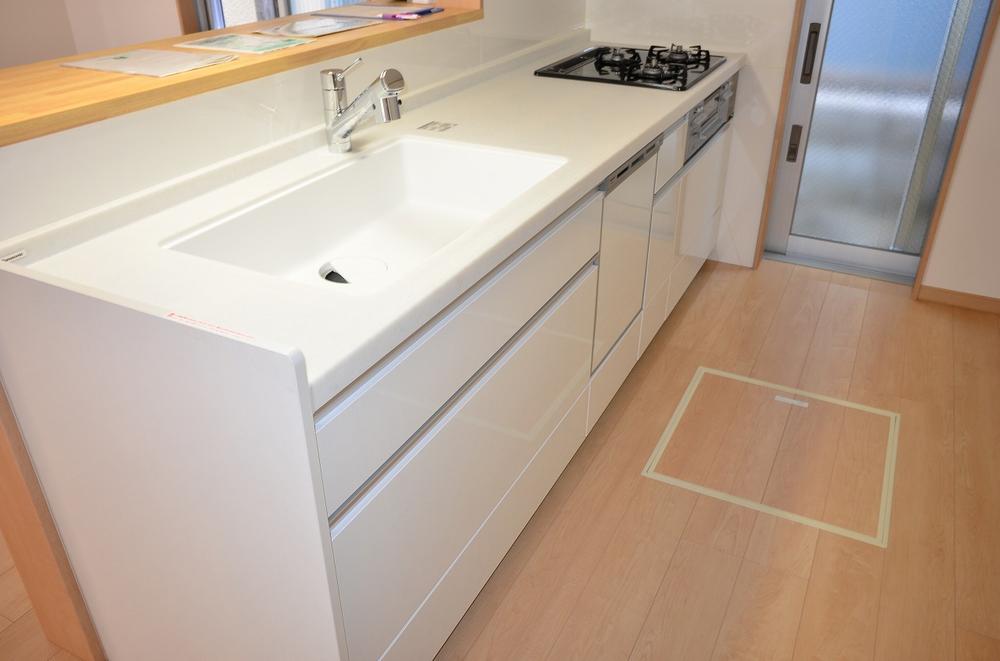 Indoor (June 2013) Shooting
室内(2013年6月)撮影
Non-living roomリビング以外の居室 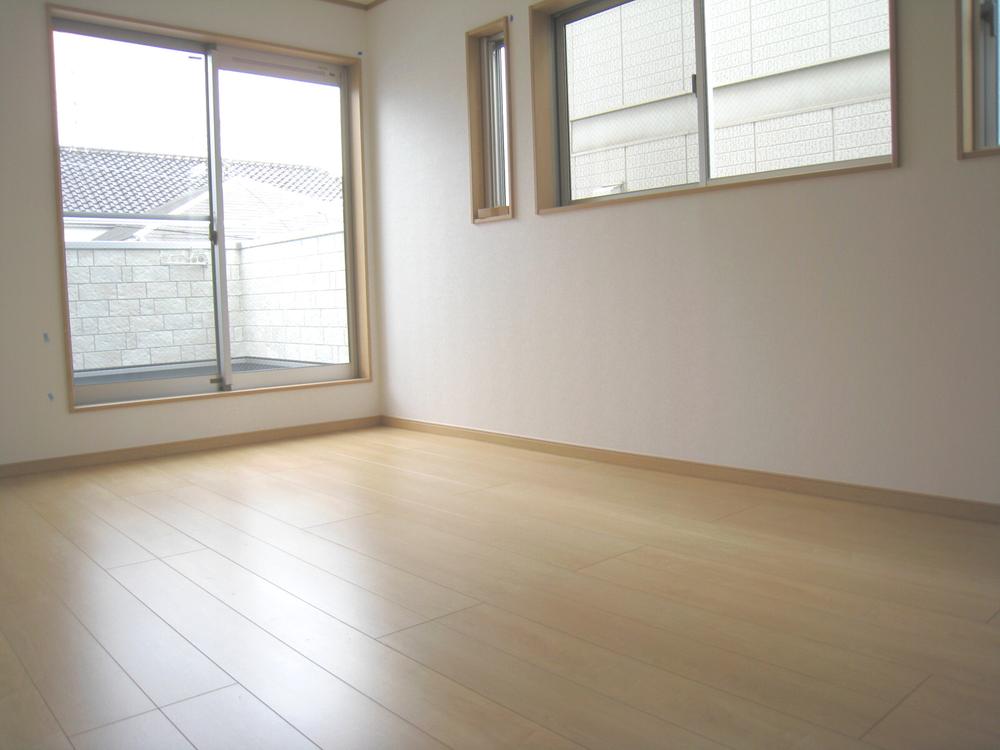 Indoor (June 2013) Shooting
室内(2013年6月)撮影
Wash basin, toilet洗面台・洗面所 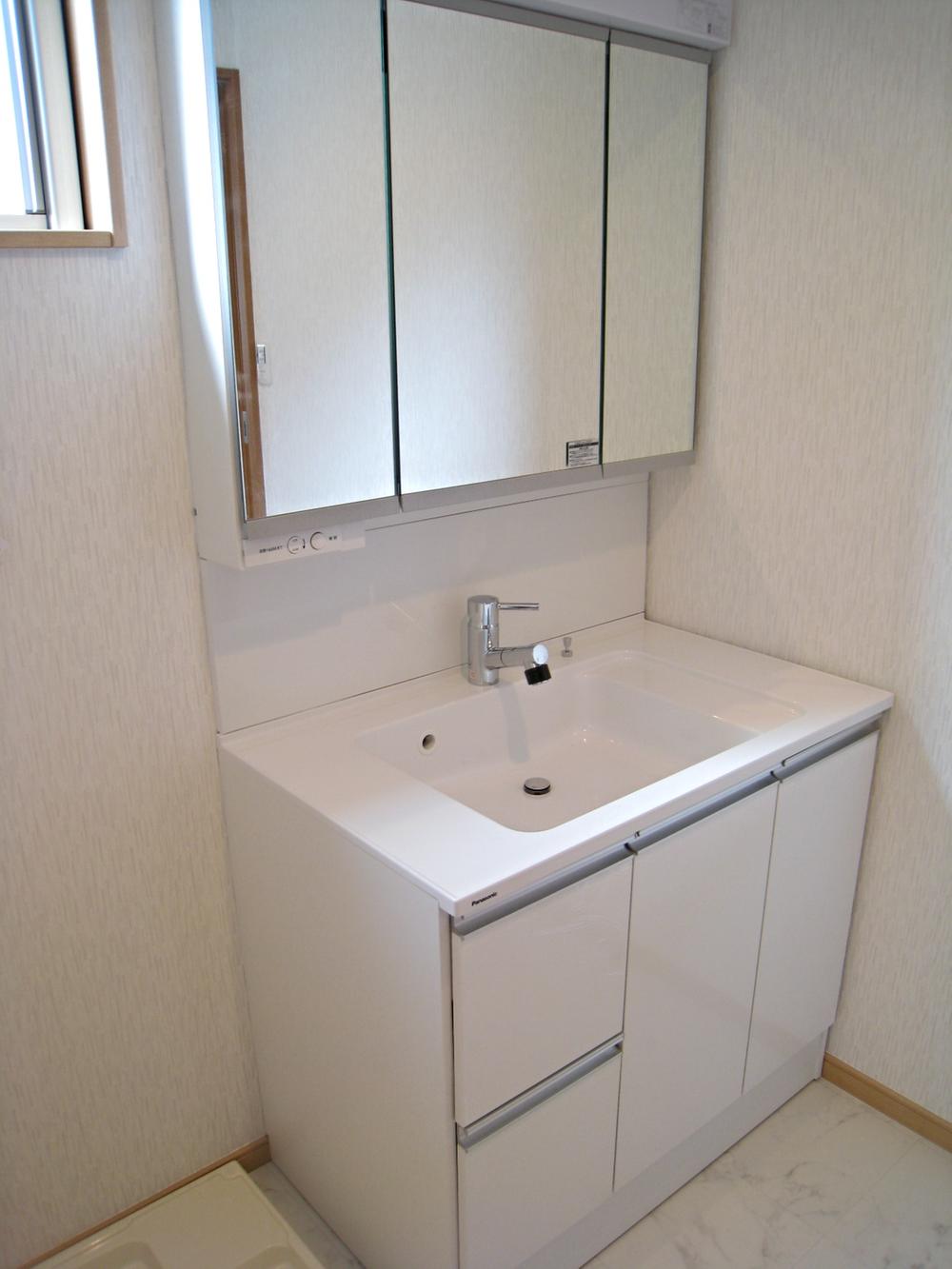 Indoor (June 2013) Shooting
室内(2013年6月)撮影
Receipt収納 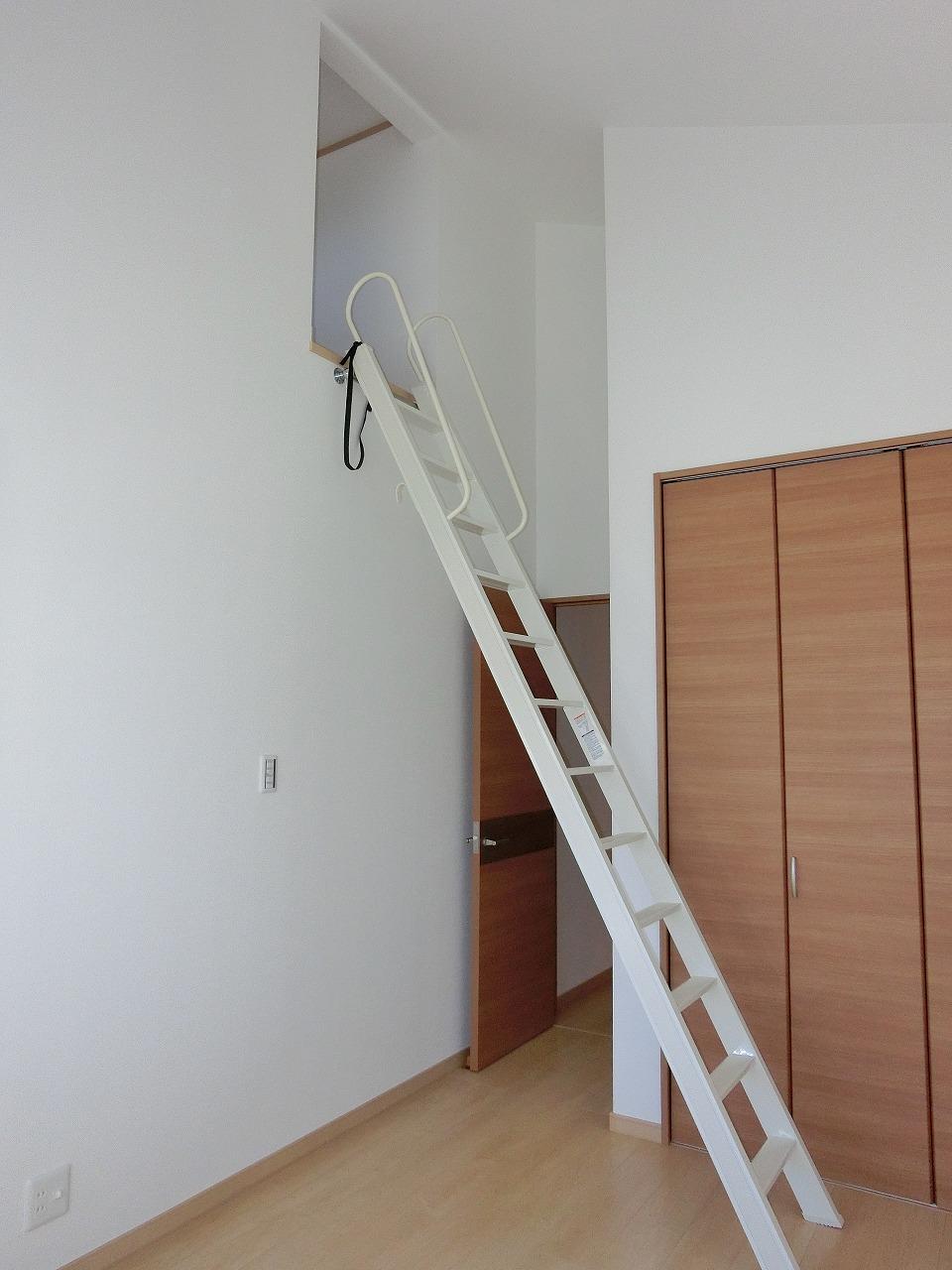 Indoor (10 May 2013) Shooting
室内(2013年10月)撮影
Toiletトイレ 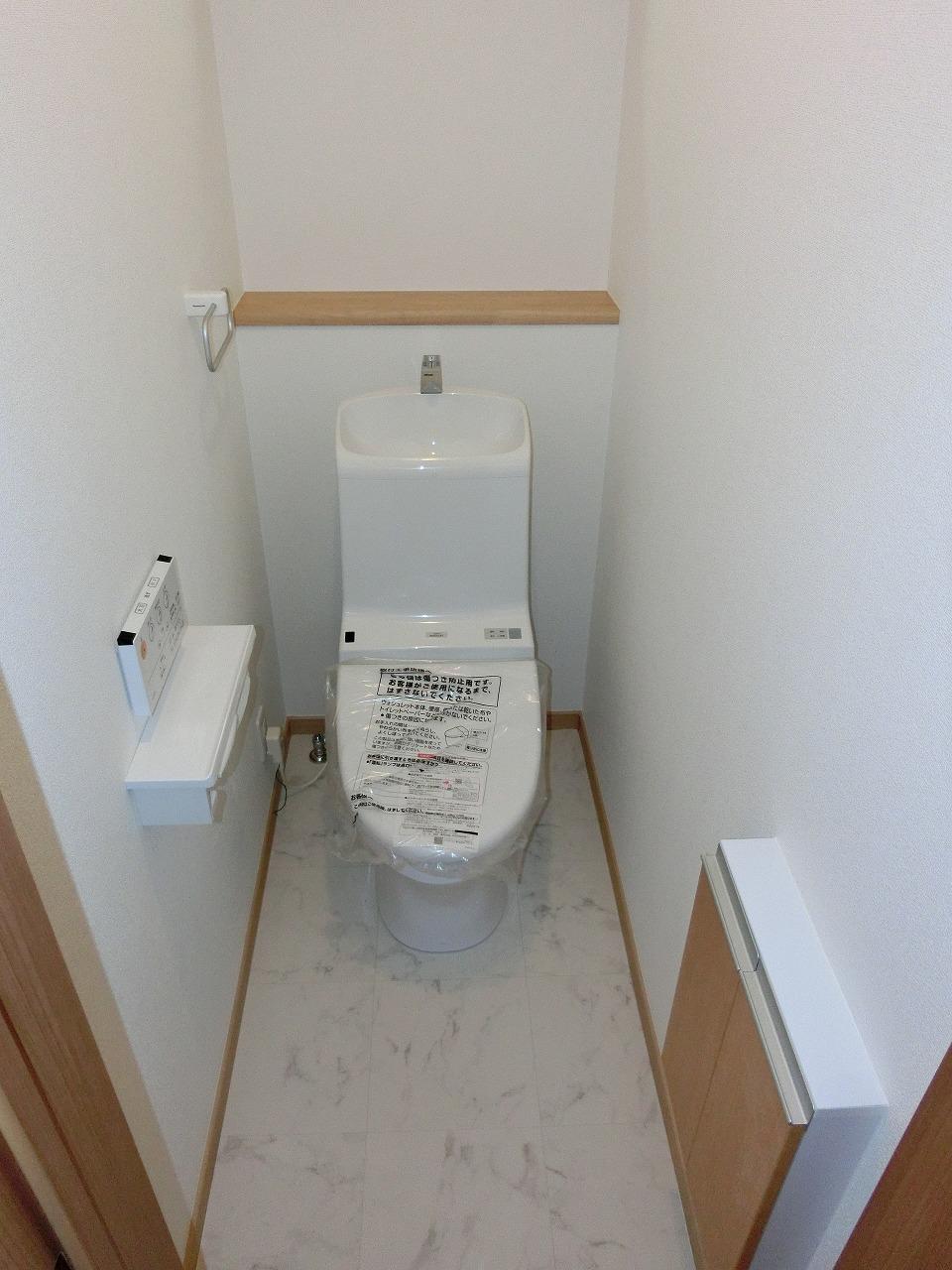 Indoor (10 May 2013) Shooting
室内(2013年10月)撮影
Other introspectionその他内観 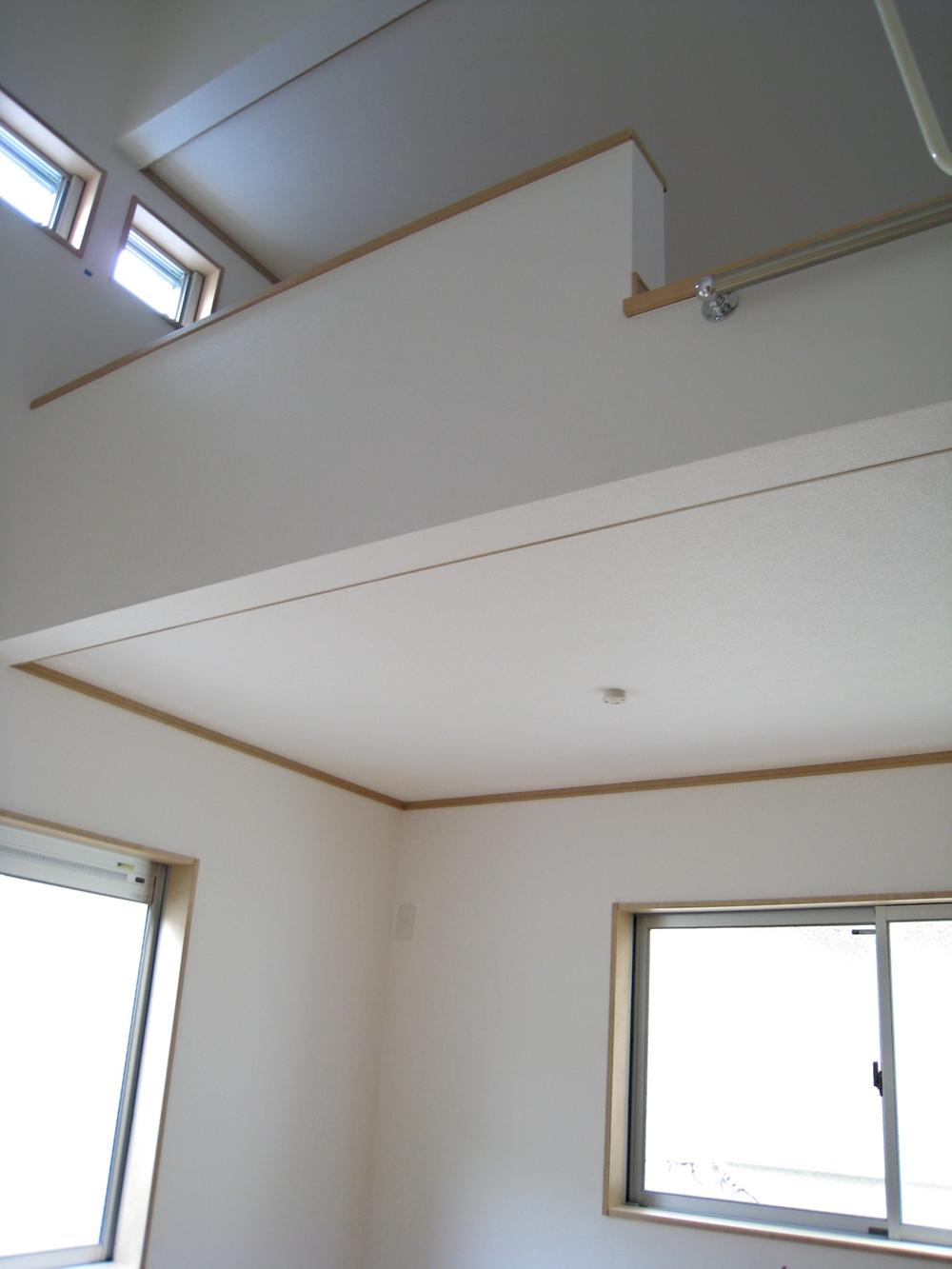 Indoor (June 2013) Shooting
室内(2013年6月)撮影
Local appearance photo現地外観写真 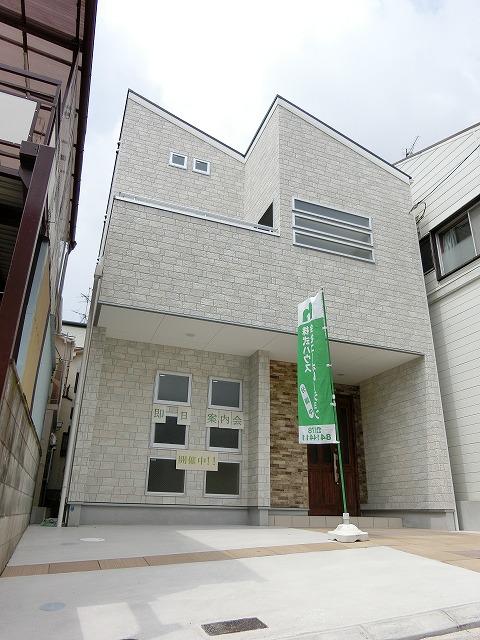 Local (August 2013) Shooting
現地(2013年8月)撮影
Livingリビング 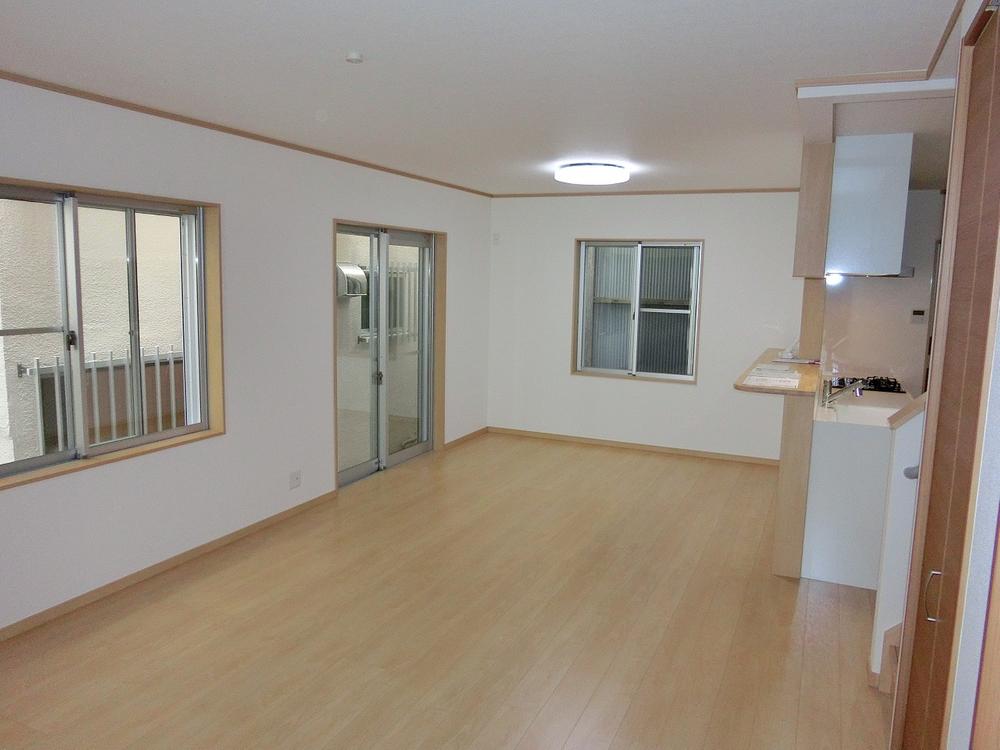 Indoor (10 May 2013) Shooting
室内(2013年10月)撮影
Bathroom浴室 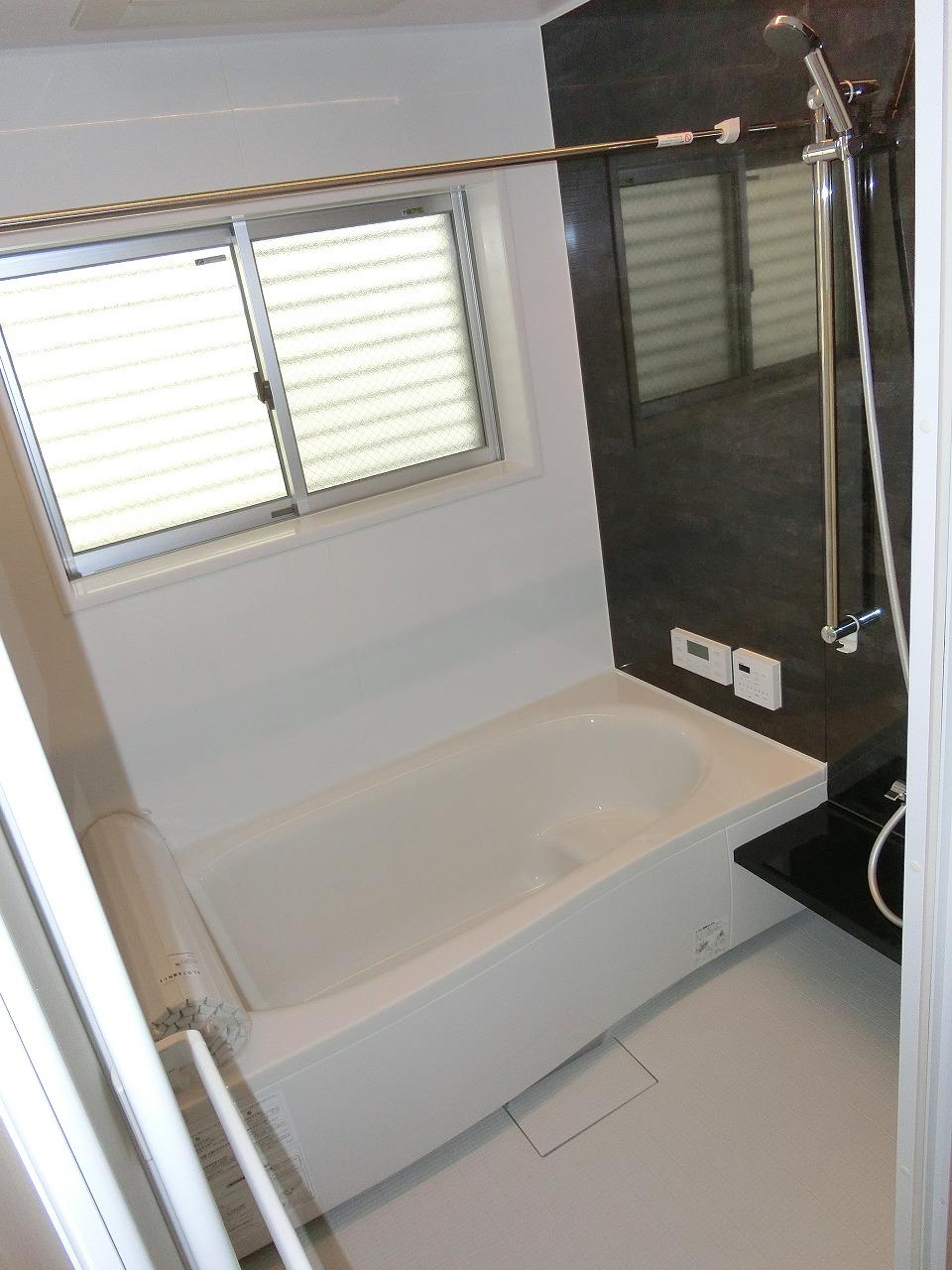 Indoor (10 May 2013) Shooting
室内(2013年10月)撮影
Kitchenキッチン 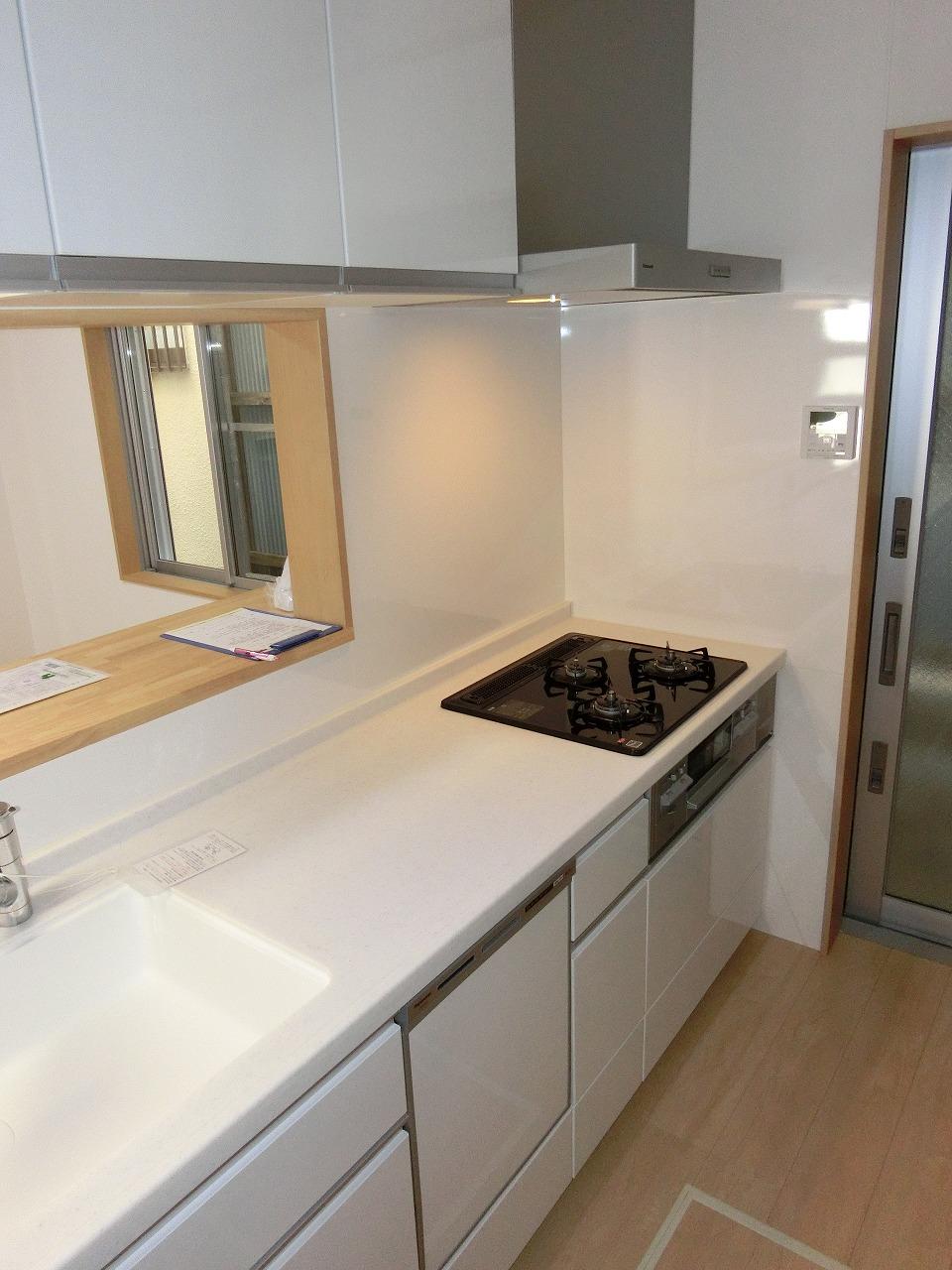 Indoor (10 May 2013) Shooting
室内(2013年10月)撮影
Non-living roomリビング以外の居室 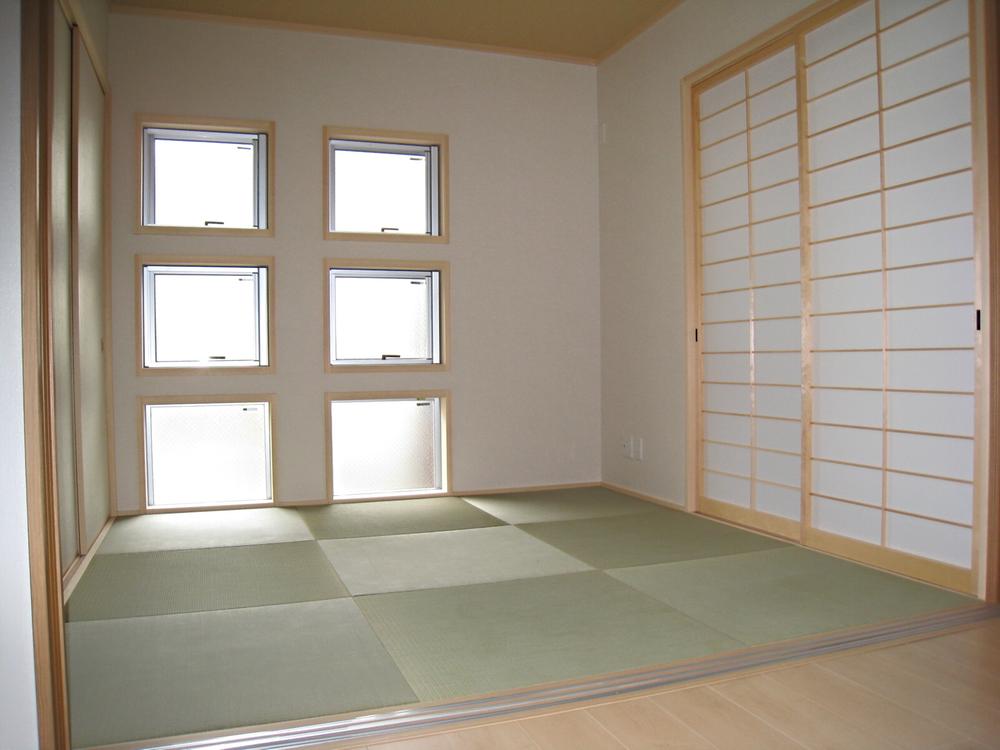 Indoor (June 2013) Shooting
室内(2013年6月)撮影
Local appearance photo現地外観写真 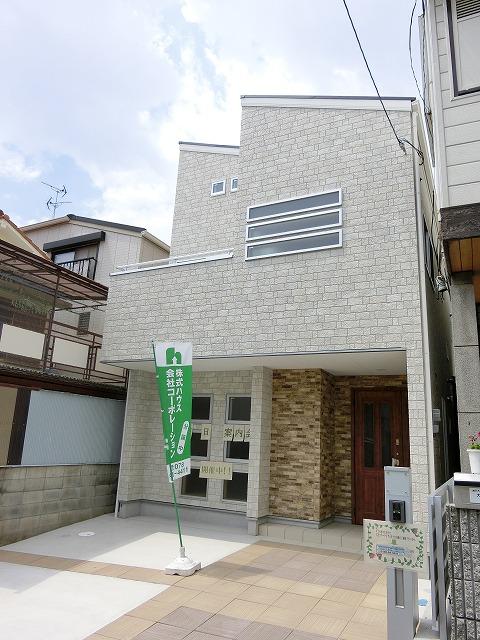 Local (August 2013) Shooting
現地(2013年8月)撮影
Non-living roomリビング以外の居室 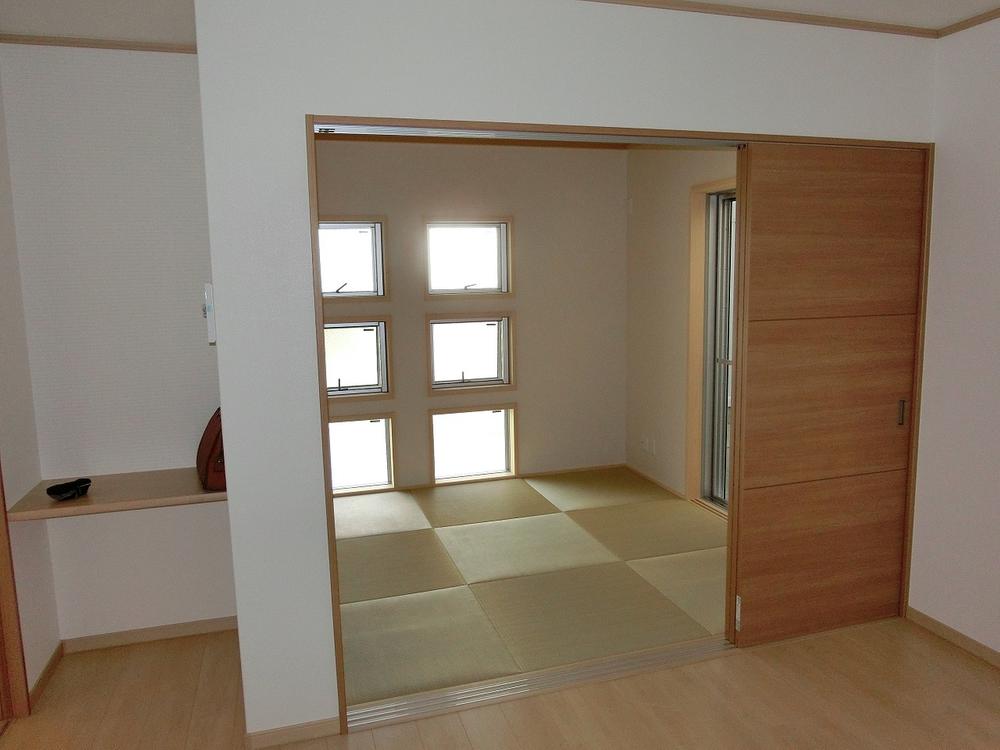 Indoor (10 May 2013) Shooting
室内(2013年10月)撮影
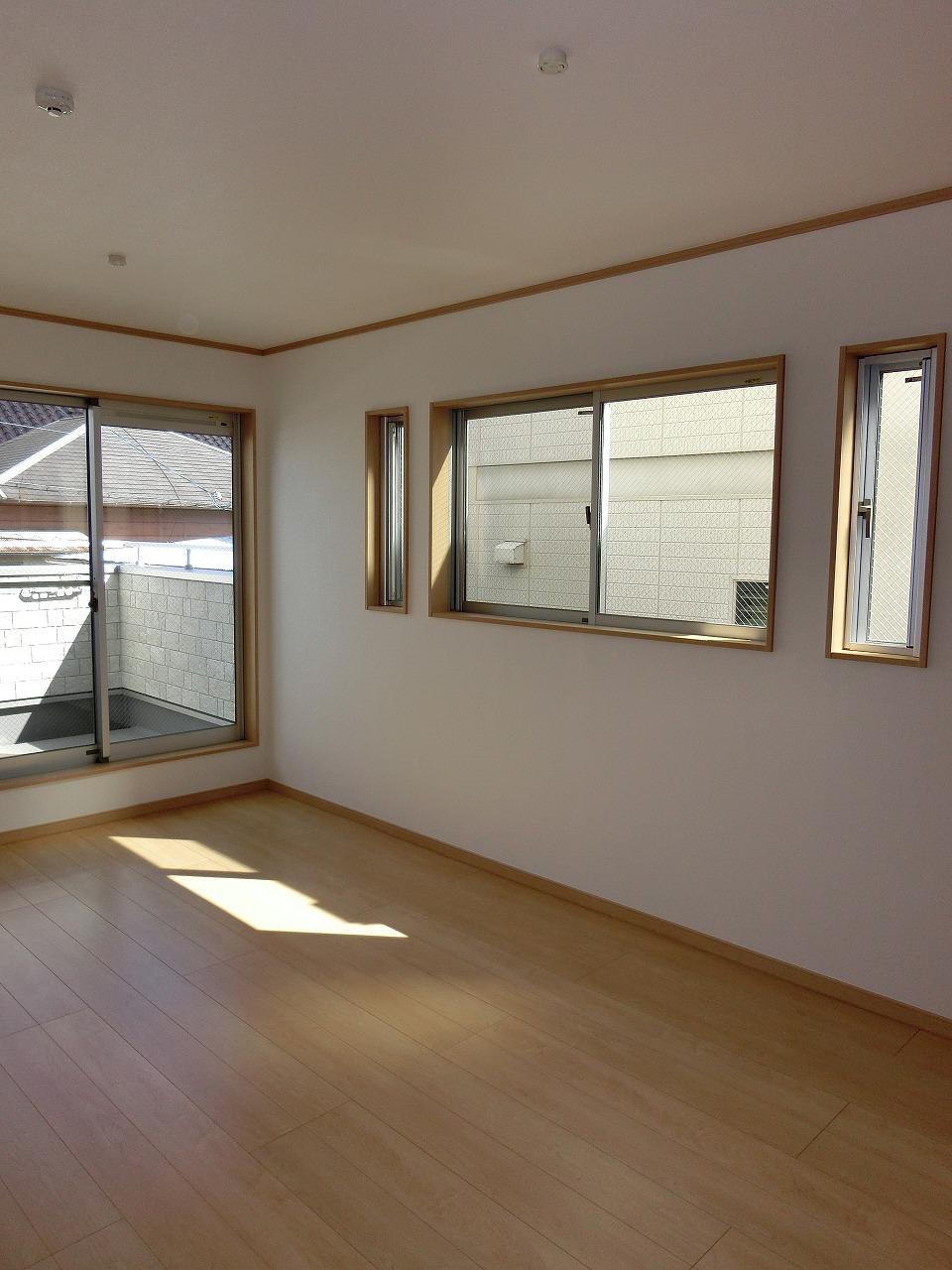 Indoor (10 May 2013) Shooting
室内(2013年10月)撮影
Location
|





















