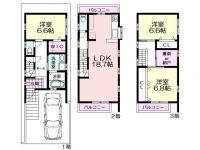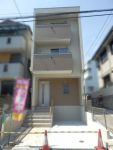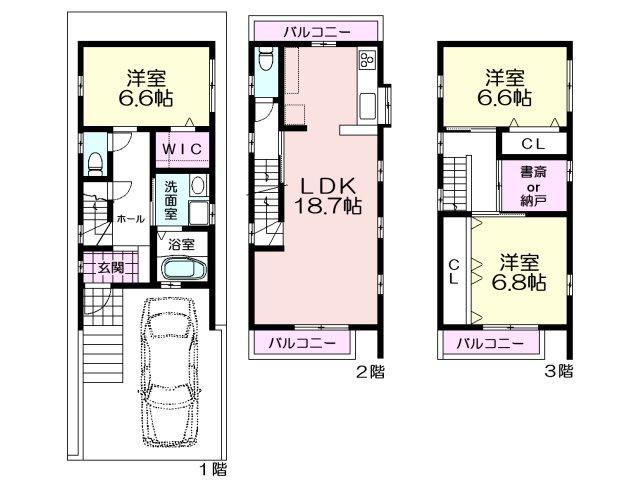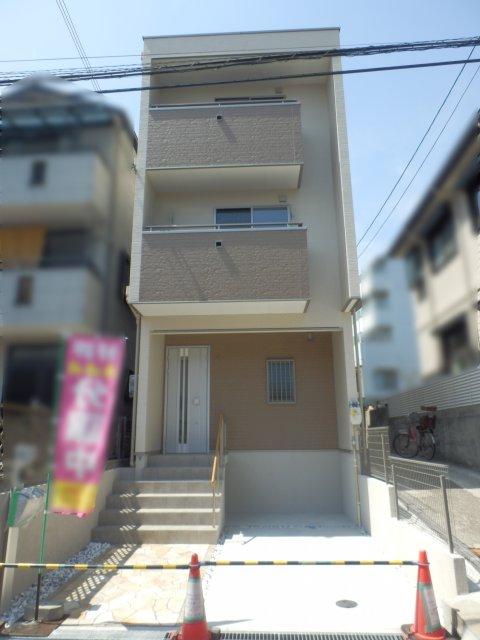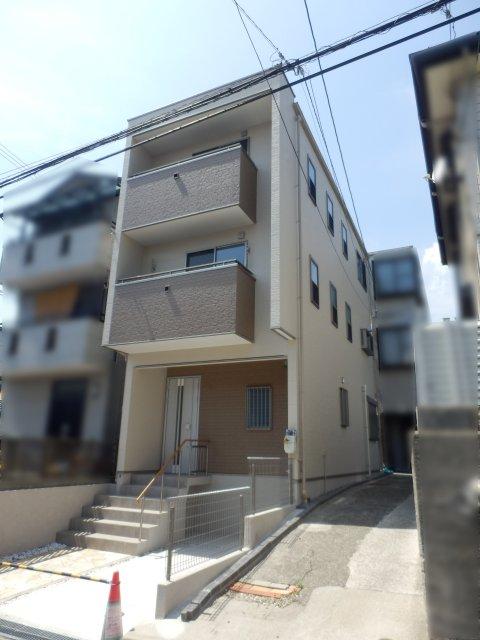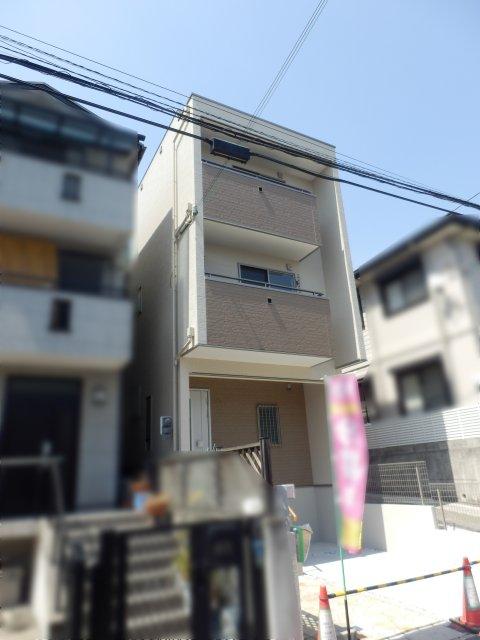|
|
Kobe, Hyogo Prefecture Nada Ward
兵庫県神戸市灘区
|
|
Hanshin "Oishi" walk 4 minutes
阪神本線「大石」歩4分
|
|
The official floor plan 3LDKS, System kitchen, With dish washing dryer, All room pair glass, 2 ・ 3rd floor balcony with water tap, Recorded with a color TV monitor phone (with the handset ・ Wireless phone)
正式間取り3LDKS、システムキッチン、食器洗乾燥機付、全居室ペアガラス、2・3階バルコニー水道栓付、録画付カラーTVモニターホン(子機付・ワイヤレスホン)
|
|
The official floor plan 3LDKS, System Kitchen (LIXIL Made INAX ・ With dish washing dryer), Wall cabinet with Down Wall, All room pair glass, 2 ・ 3rd floor balcony with water tap, Recorded with a color TV monitor phone (with the handset ・ Wireless phone)
正式間取り3LDKS、システムキッチン(LIXIL INAX製・食器洗乾燥機付)、ダウンウォール付ウォールキャビネット、全居室ペアガラス、2・3階バルコニー水道栓付、録画付カラーTVモニターホン(子機付・ワイヤレスホン)
|
Features pickup 特徴ピックアップ | | LDK18 tatami mats or more / System kitchen / Toilet 2 places / 2 or more sides balcony / South balcony / Double-glazing / The window in the bathroom / TV monitor interphone / Dish washing dryer / Walk-in closet / Three-story or more LDK18畳以上 /システムキッチン /トイレ2ヶ所 /2面以上バルコニー /南面バルコニー /複層ガラス /浴室に窓 /TVモニタ付インターホン /食器洗乾燥機 /ウォークインクロゼット /3階建以上 |
Price 価格 | | 37,800,000 yen 3780万円 |
Floor plan 間取り | | 3LDK + S (storeroom) 3LDK+S(納戸) |
Units sold 販売戸数 | | 1 units 1戸 |
Total units 総戸数 | | 1 units 1戸 |
Land area 土地面積 | | 70.02 sq m (registration) 70.02m2(登記) |
Building area 建物面積 | | 104.76 sq m (registration) 104.76m2(登記) |
Driveway burden-road 私道負担・道路 | | Nothing 無 |
Completion date 完成時期(築年月) | | April 2013 2013年4月 |
Address 住所 | | Kobe, Hyogo Prefecture Nada Ward Oishikita cho 兵庫県神戸市灘区大石北町 |
Traffic 交通 | | Hanshin "Oishi" walk 4 minutes 阪神本線「大石」歩4分
|
Related links 関連リンク | | [Related Sites of this company] 【この会社の関連サイト】 |
Person in charge 担当者より | | [Regarding this property.] Urban "purchase" is a life home sales, of course, According to your Relocation "your sale", We respond to the various needs of the real estate in the community such as the consultation of renovation. 【この物件について】アーバンライフ住宅販売では「ご購入」はもちろん、お住み替えによる「ご売却」、リフォームのご相談など地域密着で不動産の様々なご要望にお応えします。 |
Contact お問い合せ先 | | TEL: 0800-603-2551 [Toll free] mobile phone ・ Also available from PHS
Caller ID is not notified
Please contact the "saw SUUMO (Sumo)"
If it does not lead, If the real estate company TEL:0800-603-2551【通話料無料】携帯電話・PHSからもご利用いただけます
発信者番号は通知されません
「SUUMO(スーモ)を見た」と問い合わせください
つながらない方、不動産会社の方は
|
Building coverage, floor area ratio 建ぺい率・容積率 | | 60% ・ 200% 60%・200% |
Time residents 入居時期 | | Consultation 相談 |
Land of the right form 土地の権利形態 | | Ownership 所有権 |
Structure and method of construction 構造・工法 | | Wooden three-story 木造3階建 |
Use district 用途地域 | | One dwelling 1種住居 |
Overview and notices その他概要・特記事項 | | Parking: Garage 駐車場:車庫 |
Company profile 会社概要 | | <Mediation> Minister of Land, Infrastructure and Transport (4) The 005,814 No. Urban Life Housing Sales Co., Ltd. Rokkomichi shop Yubinbango657-0038 Kobe, Hyogo Nada-ku, Fukada cho 4-1-1-207 <仲介>国土交通大臣(4)第005814号アーバンライフ住宅販売(株)六甲道店〒657-0038 兵庫県神戸市灘区深田町4-1-1-207 |
