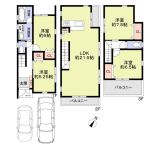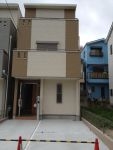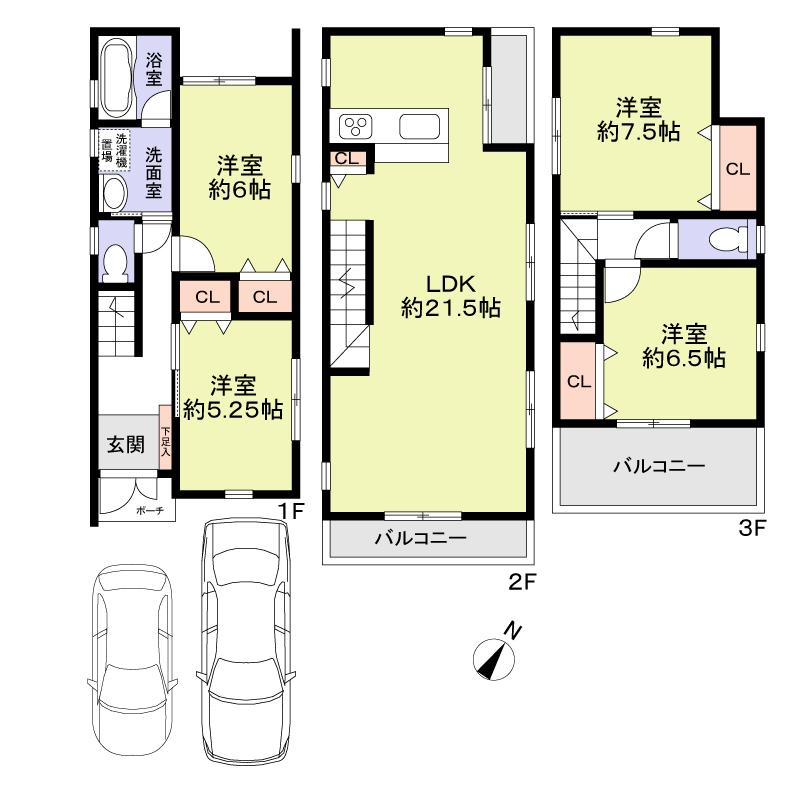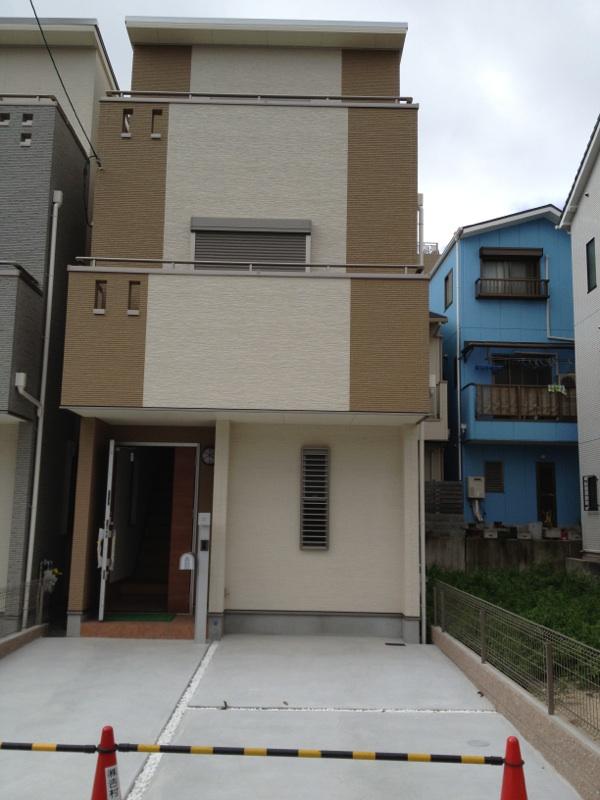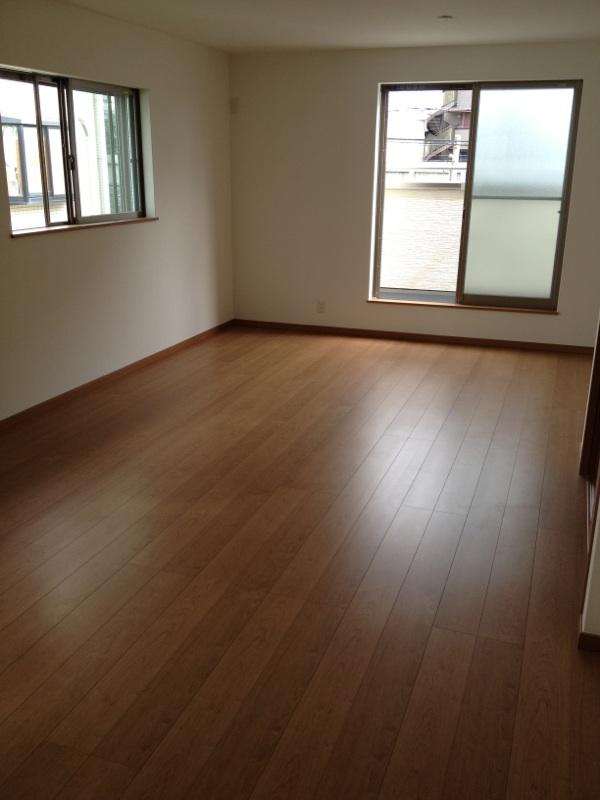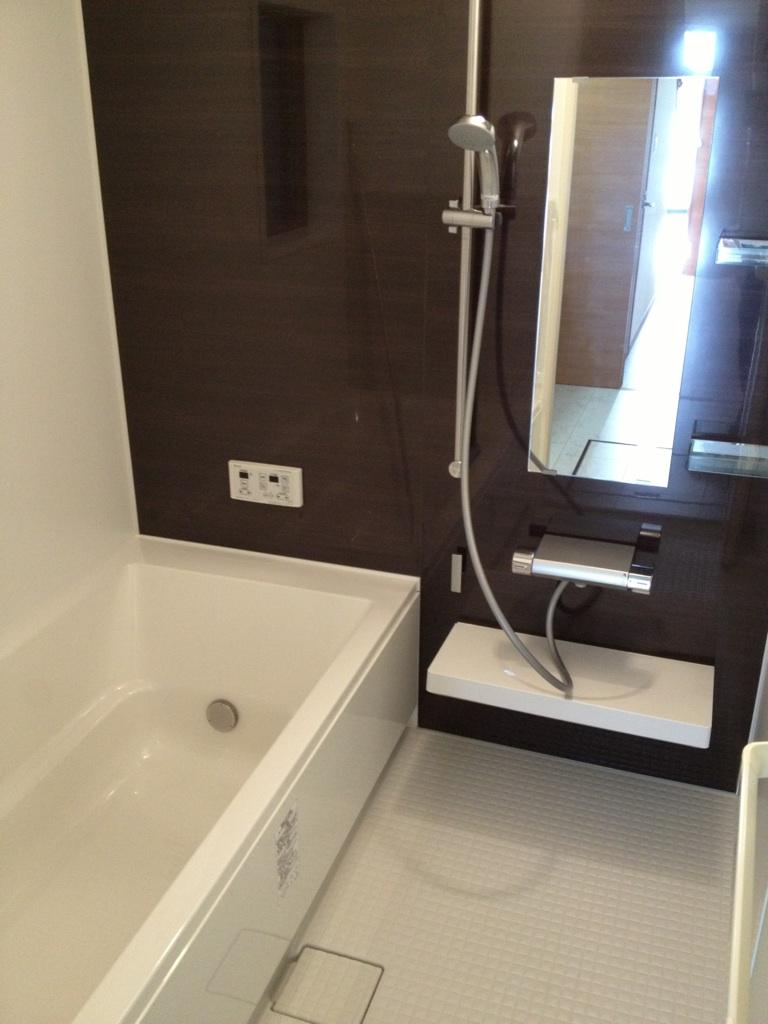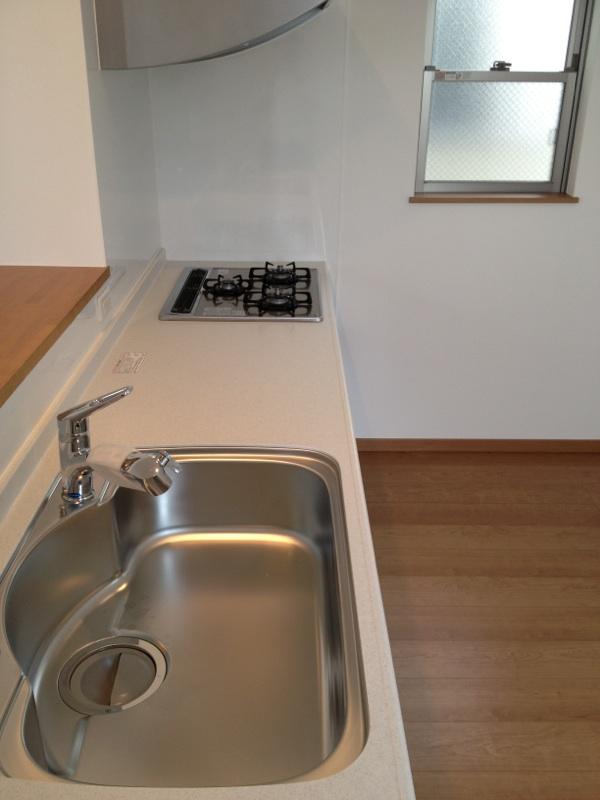|
|
Kobe, Hyogo Prefecture Nada Ward
兵庫県神戸市灘区
|
|
JR Tokaido Line "Rokkomichi" walk 3 minutes
JR東海道本線「六甲道」歩3分
|
|
■ JR Tokaido Line "Rokkomichi" Station 3-minute walk
■JR東海道本線『六甲道』駅徒歩3分
|
|
■ LDK19.25 Pledge ■ Car space two possible ■ Color monitor intercom ■ kitchen ■ ■ System kitchen ■ Dish washing dryer ■ Glass top stove ■ bathroom ■ ■ System bus ■ Ventilation drying heater ■ toilet ■ ■ Eco-full shower ■ Tankless shower toilet ■ Hand wash counter ■ Wall remote control ■ Super water-saving toilet ECO5 ■ All room ■ ■ Pair glass ■ Shutter shutter ■ □ ■ Assessment of single-family is [Sumitomo Forestry Home Service Rokko shop] Please leave ■ □ ■
■LDK19.25帖■カースペース2台可能■カラーモニターインターフォン■キッチン■■システムキッチン■食器洗乾燥機■ガラストップコンロ■浴室■■システムバス■換気乾燥暖房機■トイレ■■エコフルシャワー■タンクレスシャワートイレ■手洗いカウンター■壁リモコン■超節水ECO5トイレ■全居室■■ペアガラス■雨戸シャッター■□■戸建の査定は【住友林業ホームサービス六甲店】にお任せください■□■
|
Features pickup 特徴ピックアップ | | Parking two Allowed / LDK20 tatami mats or more / Facing south / System kitchen / Bathroom Dryer / All room storage / Shaping land / Double-glazing / TV monitor interphone / High-function toilet / Three-story or more 駐車2台可 /LDK20畳以上 /南向き /システムキッチン /浴室乾燥機 /全居室収納 /整形地 /複層ガラス /TVモニタ付インターホン /高機能トイレ /3階建以上 |
Price 価格 | | 48,200,000 yen 4820万円 |
Floor plan 間取り | | 4LDK 4LDK |
Units sold 販売戸数 | | 1 units 1戸 |
Land area 土地面積 | | 88.74 sq m (registration) 88.74m2(登記) |
Building area 建物面積 | | 106.93 sq m (registration) 106.93m2(登記) |
Driveway burden-road 私道負担・道路 | | Nothing, South 4m width 無、南4m幅 |
Completion date 完成時期(築年月) | | August 2013 2013年8月 |
Address 住所 | | Kobe, Hyogo Prefecture Nada Ward Hiehara cho 2 兵庫県神戸市灘区稗原町2 |
Traffic 交通 | | JR Tokaido Line "Rokkomichi" walk 3 minutes JR東海道本線「六甲道」歩3分
|
Related links 関連リンク | | [Related Sites of this company] 【この会社の関連サイト】 |
Contact お問い合せ先 | | Sumitomo Forestry Home Service Co., Ltd. Rokko shop TEL: 0800-603-0291 [Toll free] mobile phone ・ Also available from PHS
Caller ID is not notified
Please contact the "saw SUUMO (Sumo)"
If it does not lead, If the real estate company 住友林業ホームサービス(株)六甲店TEL:0800-603-0291【通話料無料】携帯電話・PHSからもご利用いただけます
発信者番号は通知されません
「SUUMO(スーモ)を見た」と問い合わせください
つながらない方、不動産会社の方は
|
Building coverage, floor area ratio 建ぺい率・容積率 | | 60% ・ 200% 60%・200% |
Time residents 入居時期 | | Consultation 相談 |
Land of the right form 土地の権利形態 | | Ownership 所有権 |
Structure and method of construction 構造・工法 | | Wooden three-story 木造3階建 |
Use district 用途地域 | | One dwelling 1種住居 |
Other limitations その他制限事項 | | Height district, Quasi-fire zones, Rokkomichi Station North District district planning 高度地区、準防火地域、六甲道駅北地区地区計画 |
Overview and notices その他概要・特記事項 | | Parking: car space 駐車場:カースペース |
Company profile 会社概要 | | <Mediation> Minister of Land, Infrastructure and Transport (14) Article 000220 No. Sumitomo Forestry Home Service Co., Ltd. Rokko shop Yubinbango657-0051 Kobe, Hyogo Prefecture Nada-ku, Yahata-cho 2-6-11 <仲介>国土交通大臣(14)第000220号住友林業ホームサービス(株)六甲店〒657-0051 兵庫県神戸市灘区八幡町2-6-11 |
