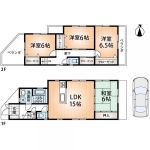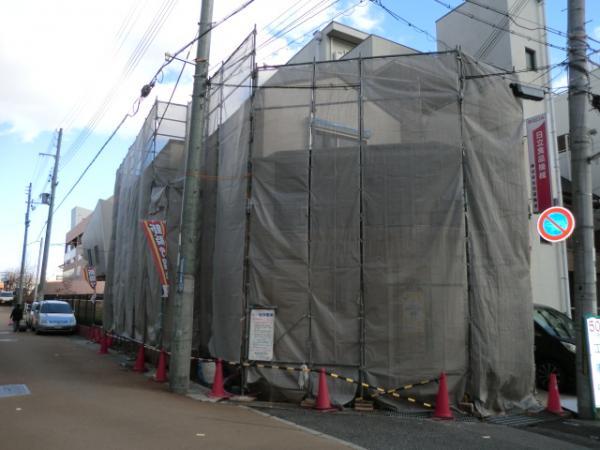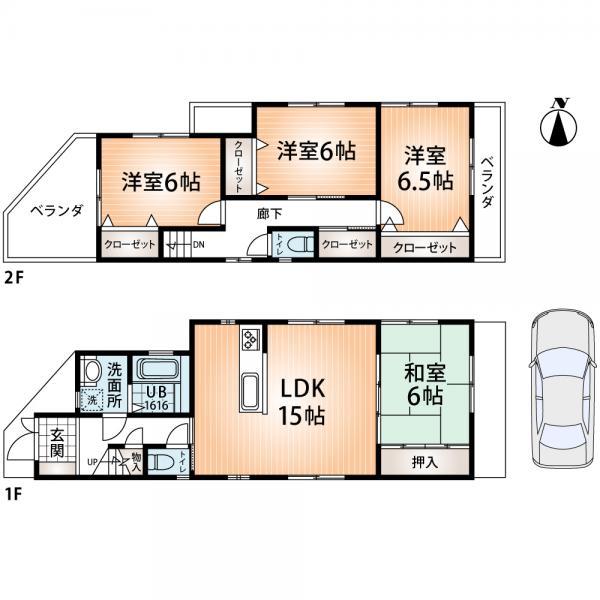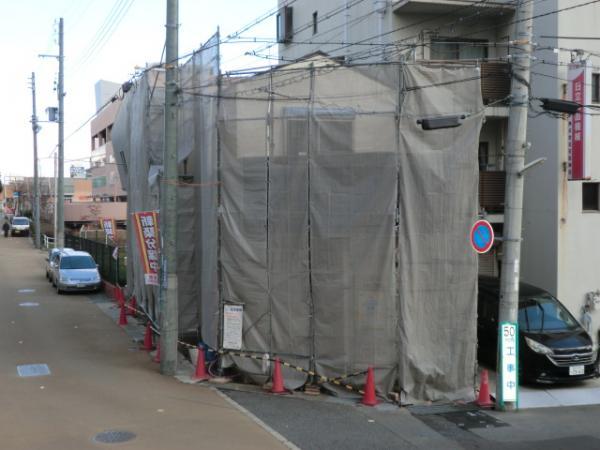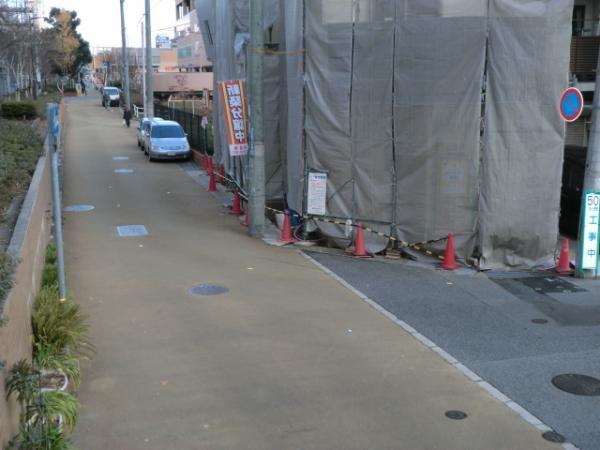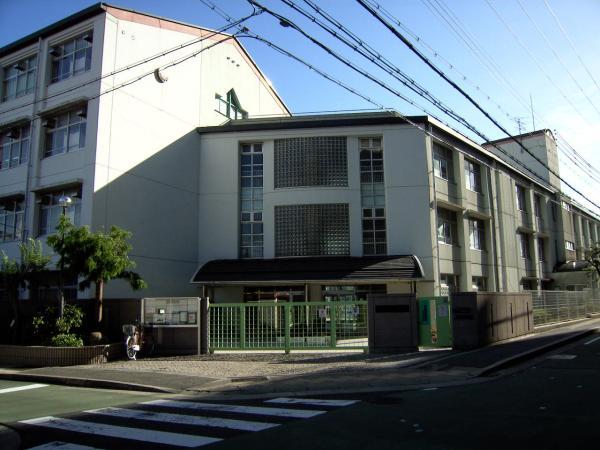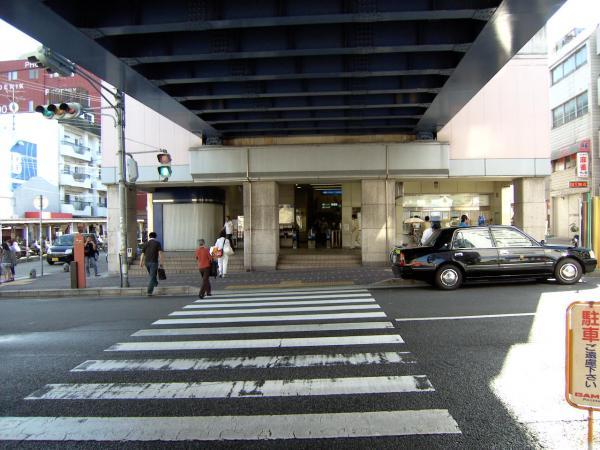|
|
Kobe, Hyogo Prefecture Nada Ward
兵庫県神戸市灘区
|
|
Hanshin "Shinzaike" walk 7 minutes
阪神本線「新在家」歩7分
|
|
■ Hanshin "Shinzaike Station" 7 minutes walk. ■ Northwest corner lot. ■ Good per sun ■ Garage frontage 3M ・ Depth 6.3M ■
■阪神『新在家駅』徒歩7分。■北西角地。■陽当たり良好■ガレージ間口3M・奥行6.3M■
|
|
■ Southern mall walk 3 minutes ■ Super "La ・ Mu, "a 5-minute walk ■ Super "Nakamura" 6-minute walk
■サザンモール徒歩3分■スーパー『ラ・ムー』徒歩5分■スーパー『ナカムラ』徒歩6分
|
Price 価格 | | 29,800,000 yen 2980万円 |
Floor plan 間取り | | 4LDK 4LDK |
Units sold 販売戸数 | | 1 units 1戸 |
Total units 総戸数 | | 1 units 1戸 |
Land area 土地面積 | | 88.26 sq m (registration) 88.26m2(登記) |
Building area 建物面積 | | 99.54 sq m (measured) 99.54m2(実測) |
Driveway burden-road 私道負担・道路 | | Nothing, North 50m width, West 8m width 無、北50m幅、西8m幅 |
Completion date 完成時期(築年月) | | December 2013 2013年12月 |
Address 住所 | | Kobe, Hyogo Prefecture Nada Ward Shinzaikeminami cho 2 兵庫県神戸市灘区新在家南町2 |
Traffic 交通 | | Hanshin "Shinzaike" walk 7 minutes 阪神本線「新在家」歩7分
|
Related links 関連リンク | | [Related Sites of this company] 【この会社の関連サイト】 |
Person in charge 担当者より | | The person in charge Ono Koji Age: 40 Daigyokai experience: the look 17 years your valuable My Home! I'll try my best as can suggestions the property happy sincerely. We look forward to you and meet you can day. If you have any questions you are there in the house hunting, Please feel free to contact us. 担当者尾野 広司年齢:40代業界経験:17年お客様の大事なマイホーム探しを!心からご満足頂ける物件をご提案出来ます様に精一杯頑張ります。お客様とお会い出来る日を楽しみにしています。家探しにご不明な事が御座いましたら、お気軽にご相談下さい。 |
Contact お問い合せ先 | | TEL: 0800-603-0566 [Toll free] mobile phone ・ Also available from PHS
Caller ID is not notified
Please contact the "saw SUUMO (Sumo)"
If it does not lead, If the real estate company TEL:0800-603-0566【通話料無料】携帯電話・PHSからもご利用いただけます
発信者番号は通知されません
「SUUMO(スーモ)を見た」と問い合わせください
つながらない方、不動産会社の方は
|
Building coverage, floor area ratio 建ぺい率・容積率 | | 60% ・ 300% 60%・300% |
Time residents 入居時期 | | Consultation 相談 |
Land of the right form 土地の権利形態 | | Ownership 所有権 |
Structure and method of construction 構造・工法 | | Wooden 2-story 木造2階建 |
Construction 施工 | | Intermediate Iron Works 中間鉄工所 |
Use district 用途地域 | | Semi-industrial 準工業 |
Overview and notices その他概要・特記事項 | | Contact: Ono Koji, Facilities: Public Water Supply, This sewage, City gas, Building confirmation number: No. J13-20486, Parking: Garage 担当者:尾野 広司、設備:公営水道、本下水、都市ガス、建築確認番号:第J13-20486号、駐車場:車庫 |
Company profile 会社概要 | | <Mediation> Minister of Land, Infrastructure and Transport (3) No. 006185 (Corporation) Kinki district Real Estate Fair Trade Council member Asahi Housing Co., Ltd. Kobe store Yubinbango650-0044, Chuo-ku Kobe, Hyogo Prefecture Higashikawasaki cho 1-2-2 <仲介>国土交通大臣(3)第006185号(公社)近畿地区不動産公正取引協議会会員 朝日住宅(株)神戸店〒650-0044 兵庫県神戸市中央区東川崎町1-2-2 |

