New Homes » Kansai » Hyogo Prefecture » Nagata Ward, Kobe
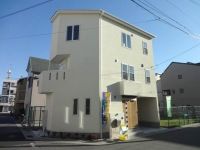 
| | Kobe-shi, Hyogo Nagata-ku, 兵庫県神戸市長田区 |
| JR Sanyo Line "Shin-Nagata" walk 7 minutes JR山陽本線「新長田」歩7分 |
| Indoor photo ・ Panorama published in! Newly built one detached houses with car port. Health house. Flat 35S eco correspondence. Clean readjustment land within the rooftops. Corner lot lighting good. Preview at the completion already, please feel free to tell us 室内写真・パノラマ掲載中!カーポート付新築一戸建。健康住宅。フラット35Sエコ対応。街並のきれいな区画整理地内。角地採光良好。完成済にて内覧はお気軽にお申し付け下さい |
| Health housing (solid flooring, Diatomaceous earth input Cross, Floor charcoal laying). Well-equipped ・ Specifications (IH stove ・ Water purifier built-in shower faucet ・ Dish washing dryer with system Kitchen, System bus with drying heater (size 1620), Energy-saving water heater (Eco Jaws), System with storage wide shampoo dresser, 1F ・ 2F shower toilet, Pair glass, Airtight high insulation specifications, etc.). Flat 35S Eco (A type). Osadaminami Elementary School (180m), Nagata Junior High School (570m), Convenience store (380m), Super (810m), General Hospital (920m) 健康住宅(無垢フローリング、珪藻土入クロス、床炭敷設)。充実の設備・仕様(IHコンロ・浄水器内蔵シャワー水栓・食器洗乾燥機付システムキッチン、乾燥暖房機付システムバス(1620サイズ)、省エネ給湯器(エコジョーズ)、システム収納付ワイドシャンプードレッサー、1F・2Fシャワートイレ、ペアガラス、高気密高断熱仕様等々)。フラット35Sエコ(Aタイプ)。長田南小学校(180m)、長田中学校(570m)、コンビニ(380m)、スーパー(810m)、総合病院(920m) |
Features pickup 特徴ピックアップ | | Corresponding to the flat-35S / Airtight high insulated houses / Pre-ground survey / Immediate Available / 2 along the line more accessible / Energy-saving water heaters / Super close / It is close to the city / System kitchen / Bathroom Dryer / Yang per good / Flat to the station / LDK15 tatami mats or more / Or more before road 6m / Corner lot / Washbasin with shower / Face-to-face kitchen / Toilet 2 places / Natural materials / Bathroom 1 tsubo or more / Double-glazing / Otobasu / Warm water washing toilet seat / loft / The window in the bathroom / TV monitor interphone / High-function toilet / Urban neighborhood / Ventilation good / All living room flooring / IH cooking heater / Dish washing dryer / Water filter / Three-story or more / Living stairs / City gas / Flat terrain / Readjustment land within フラット35Sに対応 /高気密高断熱住宅 /地盤調査済 /即入居可 /2沿線以上利用可 /省エネ給湯器 /スーパーが近い /市街地が近い /システムキッチン /浴室乾燥機 /陽当り良好 /駅まで平坦 /LDK15畳以上 /前道6m以上 /角地 /シャワー付洗面台 /対面式キッチン /トイレ2ヶ所 /自然素材 /浴室1坪以上 /複層ガラス /オートバス /温水洗浄便座 /ロフト /浴室に窓 /TVモニタ付インターホン /高機能トイレ /都市近郊 /通風良好 /全居室フローリング /IHクッキングヒーター /食器洗乾燥機 /浄水器 /3階建以上 /リビング階段 /都市ガス /平坦地 /区画整理地内 | Price 価格 | | 26,800,000 yen 2680万円 | Floor plan 間取り | | 4LDK 4LDK | Units sold 販売戸数 | | 1 units 1戸 | Total units 総戸数 | | 1 units 1戸 | Land area 土地面積 | | 47.9 sq m (14.48 tsubo) (Registration) 47.9m2(14.48坪)(登記) | Building area 建物面積 | | 96.22 sq m (29.10 square meters) 96.22m2(29.10坪) | Driveway burden-road 私道負担・道路 | | Nothing, Northwest 6m width (contact the road width 7.1m), Northeast 6m width 無、北西6m幅(接道幅7.1m)、北東6m幅 | Completion date 完成時期(築年月) | | December 2012 2012年12月 | Address 住所 | | Kobe-shi, Hyogo Nagata-ku, Kagura-cho 3 兵庫県神戸市長田区神楽町3 | Traffic 交通 | | JR Sanyo Line "Shin-Nagata" walk 7 minutes
Subway Seishin ・ Yamanote Line "Shin-Nagata" walk 7 minutes
Sanyo Electric Railway Main Line "Nishidai" walk 6 minutes JR山陽本線「新長田」歩7分
地下鉄西神・山手線「新長田」歩7分
山陽電鉄本線「西代」歩6分
| Related links 関連リンク | | [Related Sites of this company] 【この会社の関連サイト】 | Contact お問い合せ先 | | TEL: 0800-603-1910 [Toll free] mobile phone ・ Also available from PHS
Caller ID is not notified
Please contact the "saw SUUMO (Sumo)"
If it does not lead, If the real estate company TEL:0800-603-1910【通話料無料】携帯電話・PHSからもご利用いただけます
発信者番号は通知されません
「SUUMO(スーモ)を見た」と問い合わせください
つながらない方、不動産会社の方は
| Building coverage, floor area ratio 建ぺい率・容積率 | | 60% ・ 300% 60%・300% | Time residents 入居時期 | | Immediate available 即入居可 | Land of the right form 土地の権利形態 | | Ownership 所有権 | Structure and method of construction 構造・工法 | | Wooden three-story 木造3階建 | Use district 用途地域 | | Industry 工業 | Overview and notices その他概要・特記事項 | | Facilities: Public Water Supply, This sewage, City gas, Parking: Car Port 設備:公営水道、本下水、都市ガス、駐車場:カーポート | Company profile 会社概要 | | <Mediation> Governor of Hyogo Prefecture (6) No. 009711 (Ltd.) House Corporation Suma shop Yubinbango654-0055 Kobe, Hyogo Prefecture Suma-ku, Sumauradori 5-6-27 <仲介>兵庫県知事(6)第009711号(株)ハウスコーポレーション須磨店〒654-0055 兵庫県神戸市須磨区須磨浦通5-6-27 |
Local appearance photo現地外観写真 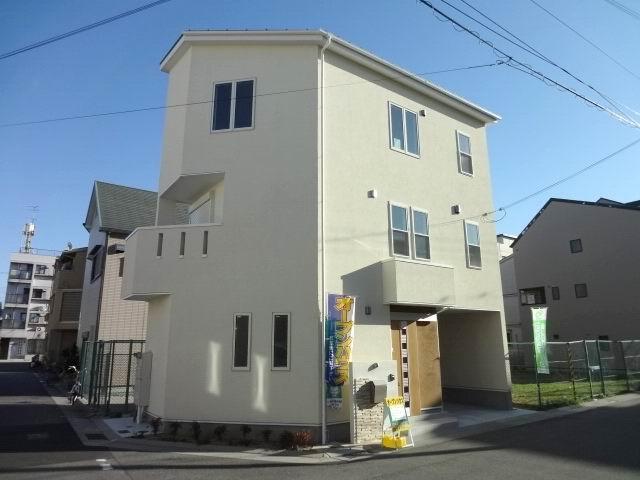 appearance. Preview at the completion already, please feel free to tell us.
外観。完成済にて内覧はお気軽にお申し付け下さい。
Floor plan間取り図 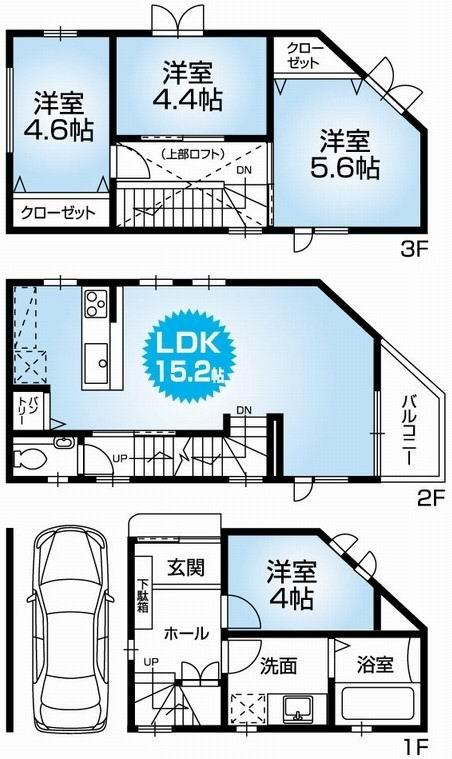 26,800,000 yen, 4LDK, Land area 47.9 sq m , Building area 96.22 sq m Mato (4LDK) newly built one detached houses with car port.
2680万円、4LDK、土地面積47.9m2、建物面積96.22m2 間取(4LDK)カーポート付新築一戸建。
Livingリビング 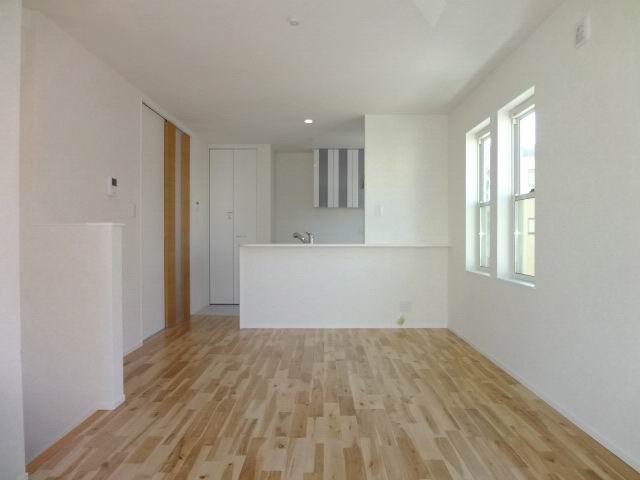 Second floor living room. Grain of solid flooring is beautiful LDK15.2 Pledge. Living is the stairs.
2階リビング。無垢フローリングの木目が美しいLDK15.2帖。リビング階段です。
Bathroom浴室 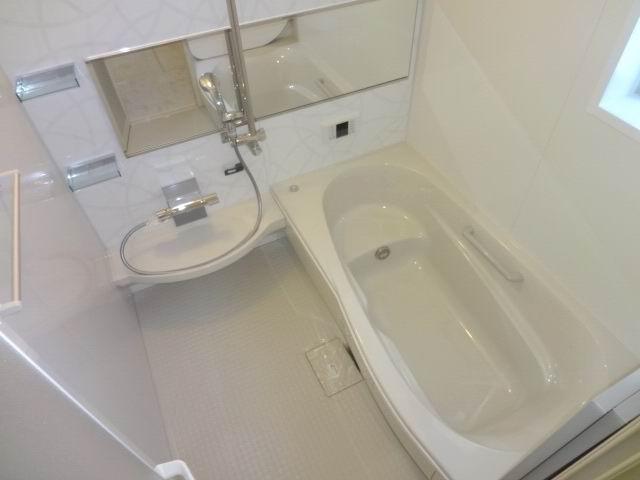 First floor bathroom. 1616 size ・ System bus with drying heater.
1階バスルーム。1616サイズ・乾燥暖房機付システムバス。
Kitchenキッチン 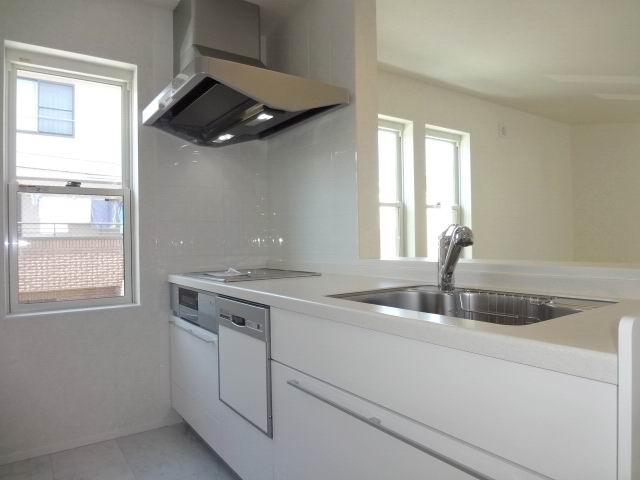 Second floor kitchen. IH stove ・ Water purifier built-in shower faucet ・ Dish washing dryer with system Kitchen.
2階キッチン。IHコンロ・浄水器内蔵型シャワー水栓・食器洗乾燥機付システムキッチン。
Non-living roomリビング以外の居室 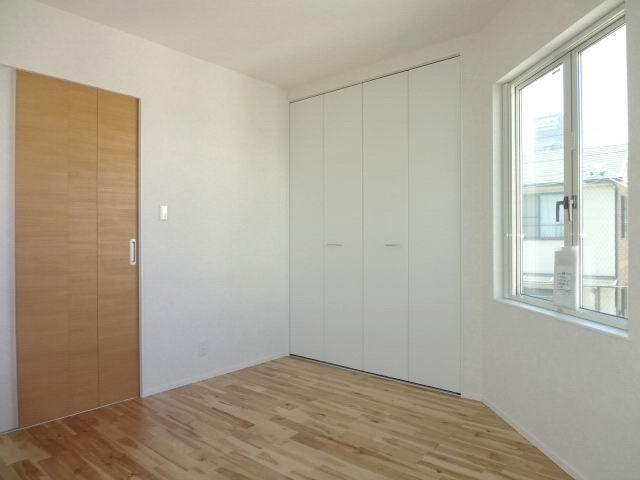 3 Kaiyoshitsu 5.6 Pledge. Two-sided lighting. It is with a closet.
3階洋室5.6帖。2面採光。クローゼット付です。
Entrance玄関 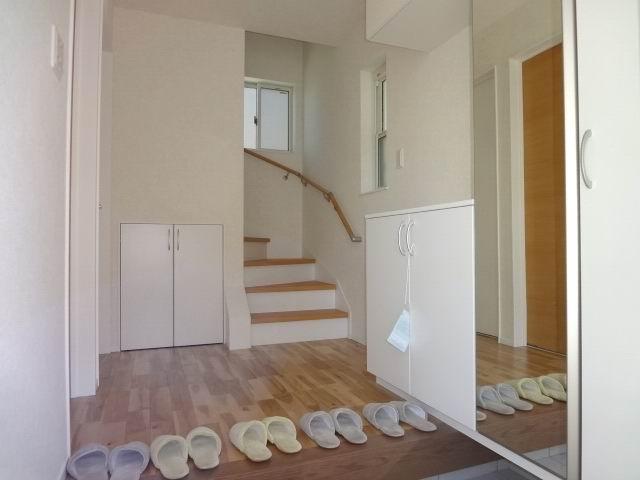 The first floor entrance hall. Shoe box with mirror.
1階玄関ホール。ミラー付シューズボックス。
Wash basin, toilet洗面台・洗面所 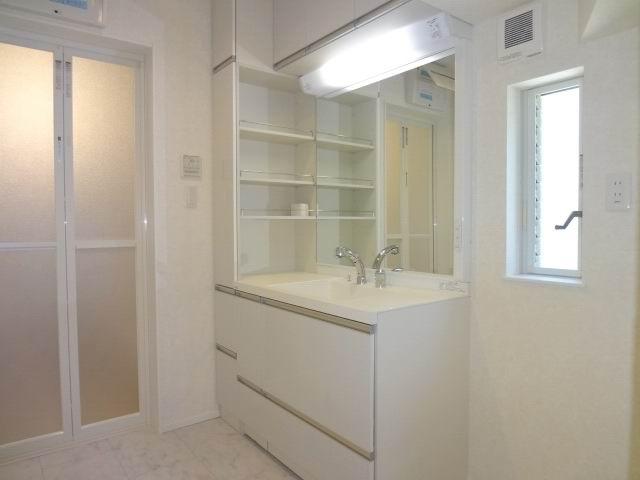 First floor powder room. System with storage Shampoo dresser.
1階パウダールーム。システム収納付シャンプードレッサー。
Receipt収納 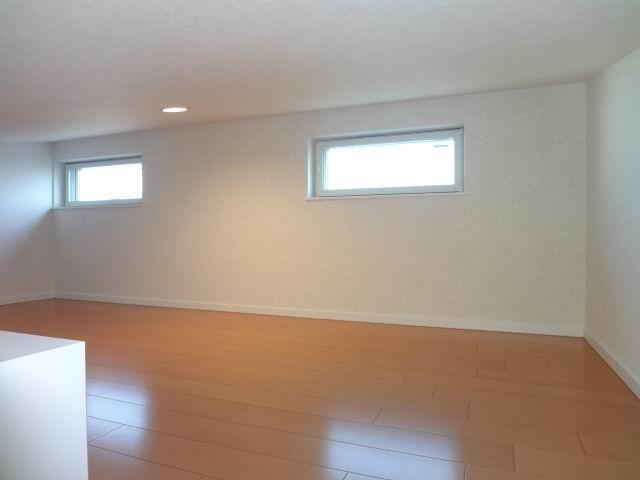 3 Kaiyoshitsu 4.4 Pledge. Stylish with loft.
3階洋室4.4帖。おしゃれなロフト付です。
Toiletトイレ 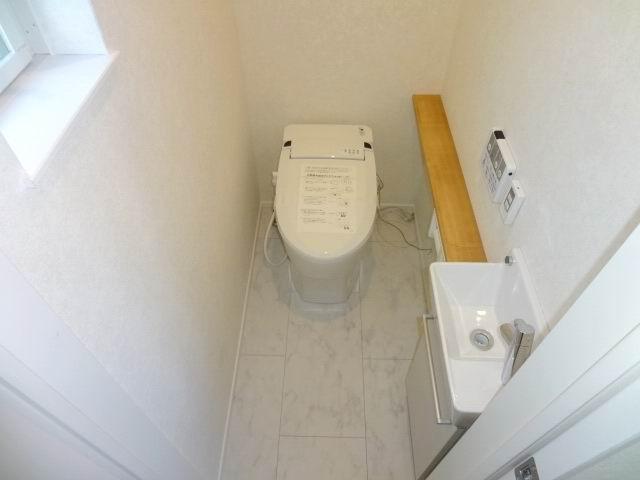 Second floor toilet. Bidet ・ Hand washing is with a counter.
2階トイレ。ウォシュレット・手洗いカウンター付です。
Other introspectionその他内観 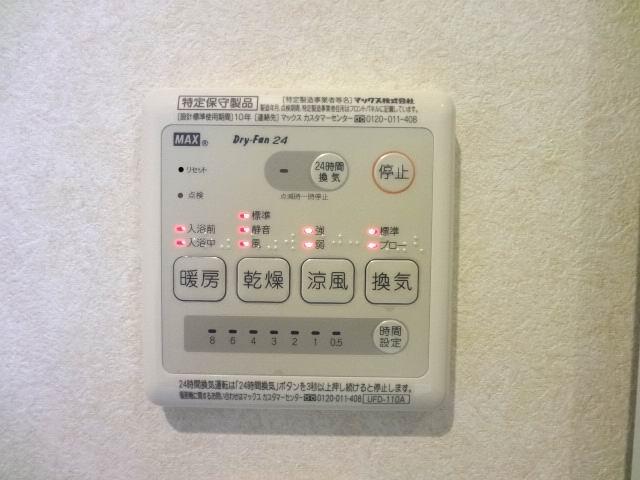 With bathroom drying heater.
浴室乾燥暖房機付。
Otherその他 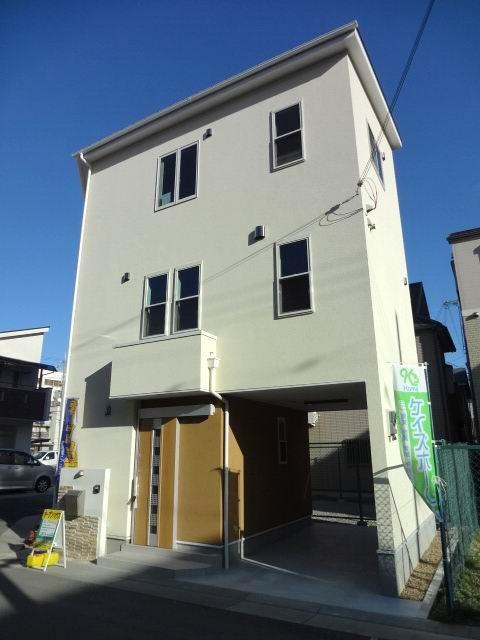 appearance. Preview at the completion already, please feel free to tell us.
外観。完成済にて内覧はお気軽にお申し付け下さい。
Kitchenキッチン 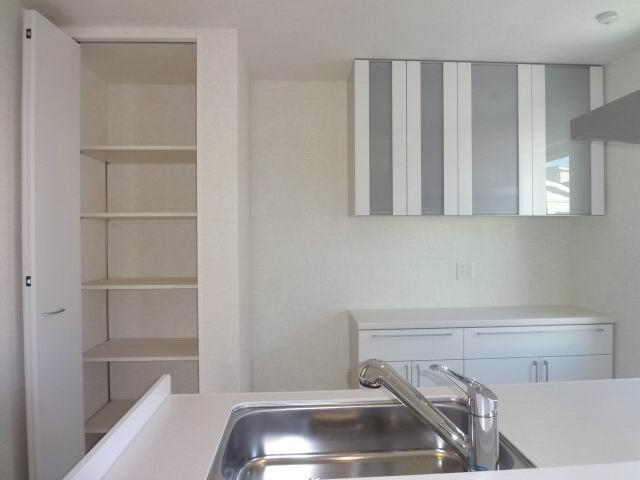 Second floor kitchen. Cupboard standard equipment. It is with a pantry.
2階キッチン。カップボード標準装備。パントリー付です。
Non-living roomリビング以外の居室 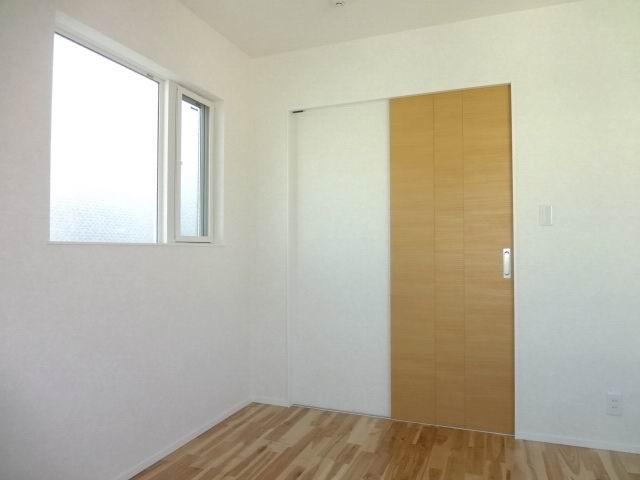 3 Kaiyoshitsu 5.6 Pledge. Two-sided lighting. It is with a closet.
3階洋室5.6帖。2面採光。クローゼット付です。
Kitchenキッチン 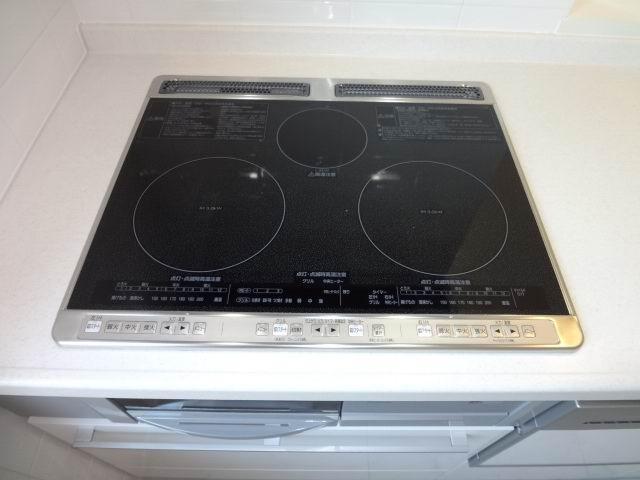 IH stove with system Kitchen.
IHコンロ付システムキッチン。
Non-living roomリビング以外の居室 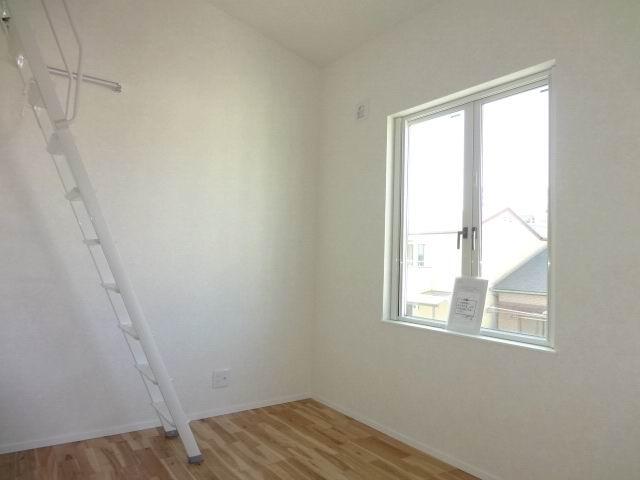 3 Kaiyoshitsu 4.4 Pledge. Stylish with loft.
3階洋室4.4帖。おしゃれなロフト付です。
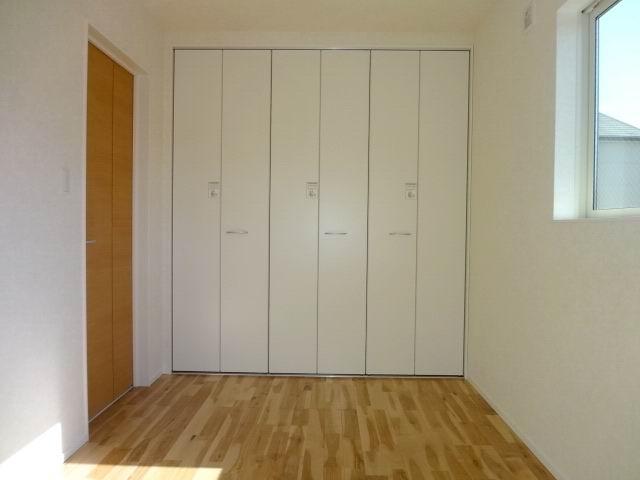 3 Kaiyoshitsu 4.6 Pledge. Two-sided lighting. It is with a closet.
3階洋室4.6帖。2面採光。クローゼット付です。
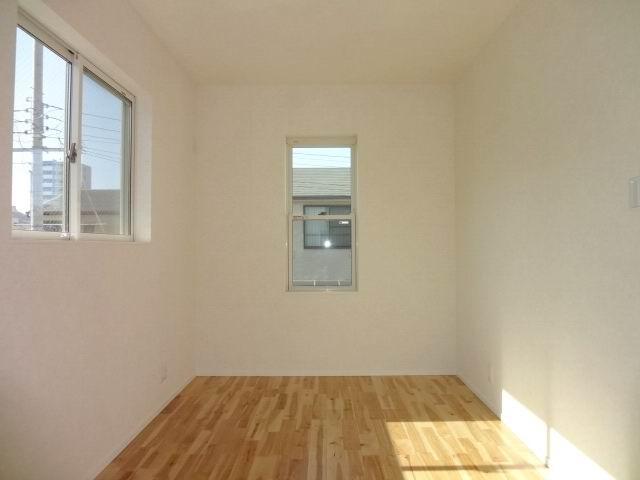 3 Kaiyoshitsu 4.6 Pledge. Two-sided lighting. It is with a closet.
3階洋室4.6帖。2面採光。クローゼット付です。
Location
|



















