New Homes » Kansai » Hyogo Prefecture » Nagata Ward, Kobe
 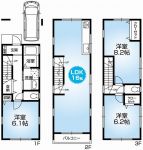
| | Kobe-shi, Hyogo Nagata-ku, 兵庫県神戸市長田区 |
| Subway Seishin ・ Yamanote Line "Nagata (Nagata Jinja ago)" walk 9 minutes 地下鉄西神・山手線「長田(長田神社前)」歩9分 |
| Indoor photo ・ Panorama is in me! Newly built one detached houses with car space. Daiei, Inc. ・ Shopping street ・ A 5-minute walk from the Co-op. Convenient shopping. Loose Pledge LDK16. Preview at the completion already, please feel free to tell us. 室内写真・パノラマ掲載中です!カースペース付新築一戸建。ダイエー・商店街・コープまで徒歩5分。買物便利。ゆったりLDK16帖。完成済にて内覧はお気軽にお申し付け下さい。 |
| (Enhancement specification of equipment) dish washing dryer with system Kitchen. System bus with drying heater. Shampoo dresser with a three-way mirror cabinet. 1st floor ・ The third floor shower toilet. Color monitor Hong. Pair glass. Preview at the completion already, please feel free to tell us. Miyagawa Elementary School (340m), Nishidai Junior High School (1280m), Convenience store (380m), Super (400m), General Hospital (790m). (充実の仕様設備)食器洗乾燥機付システムキッチン。乾燥暖房機付システムバス。3面ミラーキャビネット付シャンプードレッサー。1階・3階シャワートイレ。カラーモニターホン。ペアガラス。完成済にて内覧はお気軽にお申し付け下さい。宮川小学校(340m)、西代中学校(1280m)、コンビニ(380m)、スーパー(400m)、総合病院(790m)。 |
Features pickup 特徴ピックアップ | | Pre-ground survey / Immediate Available / 2 along the line more accessible / Super close / It is close to the city / System kitchen / Bathroom Dryer / Yang per good / All room storage / A quiet residential area / LDK15 tatami mats or more / Washbasin with shower / Toilet 2 places / South balcony / Double-glazing / Otobasu / Warm water washing toilet seat / The window in the bathroom / TV monitor interphone / Urban neighborhood / Ventilation good / All living room flooring / Dish washing dryer / All room 6 tatami mats or more / Three-story or more / Living stairs / City gas / All rooms are two-sided lighting / Flat terrain 地盤調査済 /即入居可 /2沿線以上利用可 /スーパーが近い /市街地が近い /システムキッチン /浴室乾燥機 /陽当り良好 /全居室収納 /閑静な住宅地 /LDK15畳以上 /シャワー付洗面台 /トイレ2ヶ所 /南面バルコニー /複層ガラス /オートバス /温水洗浄便座 /浴室に窓 /TVモニタ付インターホン /都市近郊 /通風良好 /全居室フローリング /食器洗乾燥機 /全居室6畳以上 /3階建以上 /リビング階段 /都市ガス /全室2面採光 /平坦地 | Price 価格 | | 19,800,000 yen 1980万円 | Floor plan 間取り | | 3LDK 3LDK | Units sold 販売戸数 | | 1 units 1戸 | Total units 総戸数 | | 1 units 1戸 | Land area 土地面積 | | 52.76 sq m (15.95 square meters) 52.76m2(15.95坪) | Building area 建物面積 | | 84.37 sq m (25.52 square meters) 84.37m2(25.52坪) | Driveway burden-road 私道負担・道路 | | 8.3 sq m , Northwest 3.6m width (contact the road width 4.1m) 8.3m2、北西3.6m幅(接道幅4.1m) | Completion date 完成時期(築年月) | | September 2012 2012年9月 | Address 住所 | | Kobe-shi, Hyogo Nagata-ku, Katayama cho 兵庫県神戸市長田区片山町1 | Traffic 交通 | | Subway Seishin ・ Yamanote Line "Nagata (Nagata Jinja ago)" walk 9 minutes
Kobe high-speed railway Tozai Line "Kosokunagata" walk 10 minutes 地下鉄西神・山手線「長田(長田神社前)」歩9分
神戸高速鉄道東西線「高速長田」歩10分
| Related links 関連リンク | | [Related Sites of this company] 【この会社の関連サイト】 | Contact お問い合せ先 | | TEL: 0800-603-1910 [Toll free] mobile phone ・ Also available from PHS
Caller ID is not notified
Please contact the "saw SUUMO (Sumo)"
If it does not lead, If the real estate company TEL:0800-603-1910【通話料無料】携帯電話・PHSからもご利用いただけます
発信者番号は通知されません
「SUUMO(スーモ)を見た」と問い合わせください
つながらない方、不動産会社の方は
| Building coverage, floor area ratio 建ぺい率・容積率 | | 60% ・ 200% 60%・200% | Time residents 入居時期 | | Immediate available 即入居可 | Land of the right form 土地の権利形態 | | Ownership 所有権 | Structure and method of construction 構造・工法 | | Wooden three-story 木造3階建 | Use district 用途地域 | | One middle and high 1種中高 | Other limitations その他制限事項 | | Residential land development construction regulation area, Quasi-fire zones 宅地造成工事規制区域、準防火地域 | Overview and notices その他概要・特記事項 | | Facilities: Public Water Supply, This sewage, City gas, Building confirmation number: No. J11-20626, Parking: car space 設備:公営水道、本下水、都市ガス、建築確認番号:第J11-20626号、駐車場:カースペース | Company profile 会社概要 | | <Mediation> Governor of Hyogo Prefecture (6) No. 009711 (Ltd.) House Corporation Suma shop Yubinbango654-0055 Kobe, Hyogo Prefecture Suma-ku, Sumauradori 5-6-27 <仲介>兵庫県知事(6)第009711号(株)ハウスコーポレーション須磨店〒654-0055 兵庫県神戸市須磨区須磨浦通5-6-27 |
Local appearance photo現地外観写真 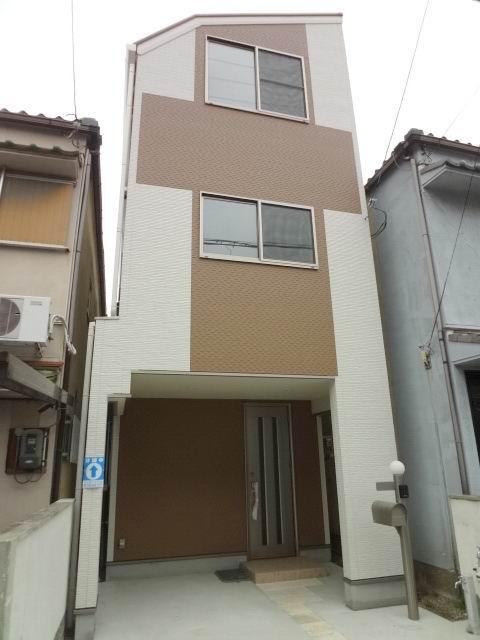 appearance. Preview at the completion already, please feel free to tell us.
外観。完成済にて内覧はお気軽にお申し付け下さい。
Floor plan間取り図 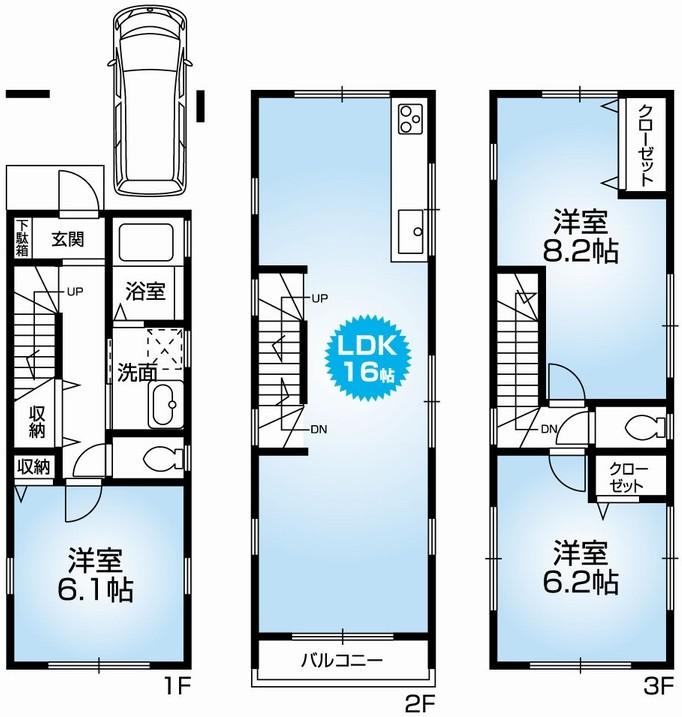 19,800,000 yen, 3LDK, Land area 52.76 sq m , Building area 84.37 sq m Mato (3LDK). Newly built one detached houses with car space. Loose Pledge LDK16.
1980万円、3LDK、土地面積52.76m2、建物面積84.37m2 間取(3LDK)。カースペース付新築一戸建。ゆったりLDK16帖。
Kitchenキッチン 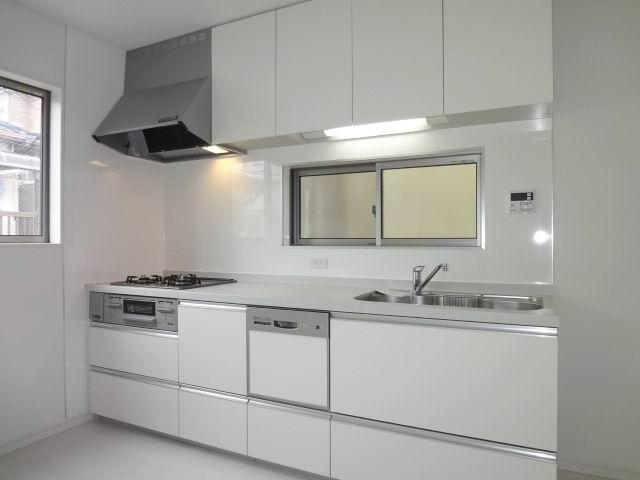 Second floor kitchen. Dish washing dryer with system Kitchen.
2階キッチン。食器洗乾燥機付システムキッチン。
Livingリビング 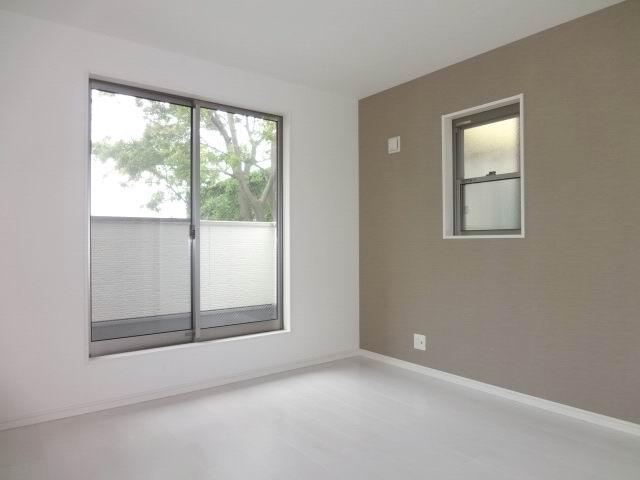 Second floor living room. LDK16 Pledge. Balcony. In south daylighting is yang those good.
2階リビング。LDK16帖。バルコニー付。南採光にて陽当良好です。
Bathroom浴室 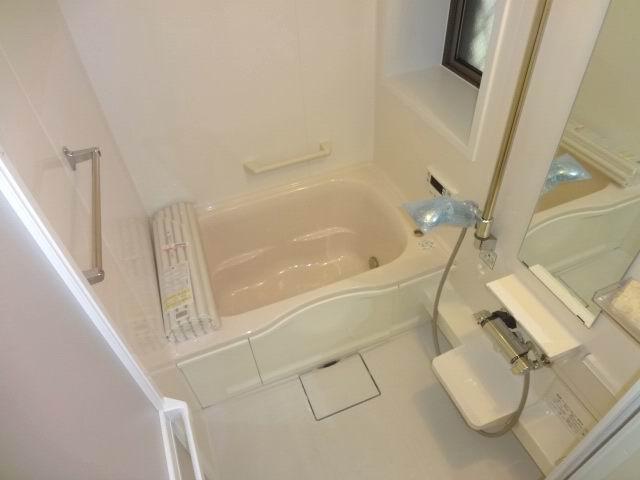 First floor bathroom. System bus with drying heater.
1階バスルーム。乾燥暖房機付システムバス。
Non-living roomリビング以外の居室 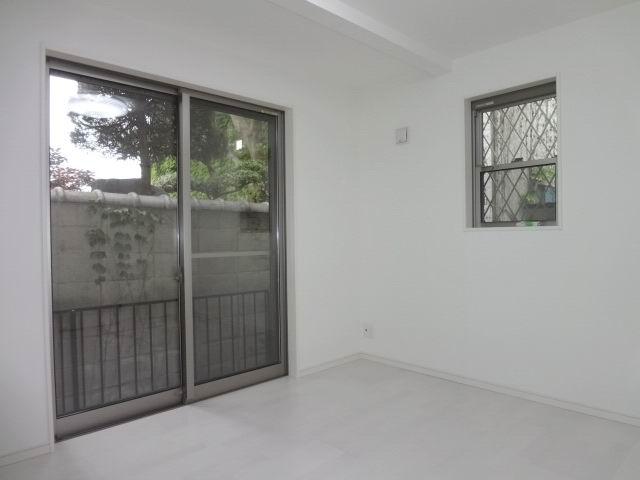 1 Kaiyoshitsu 6.1 Pledge. With closet. In south daylighting is yang those good.
1階洋室6.1帖。クローゼット付。南採光にて陽当良好です。
Wash basin, toilet洗面台・洗面所 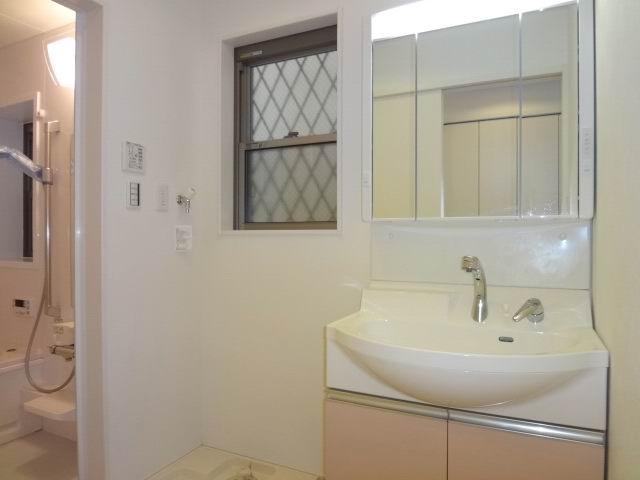 First floor powder room. Shampoo dresser with a three-way mirror cabinet.
1階パウダールーム。3面ミラーキャビネット付シャンプードレッサー。
Toiletトイレ 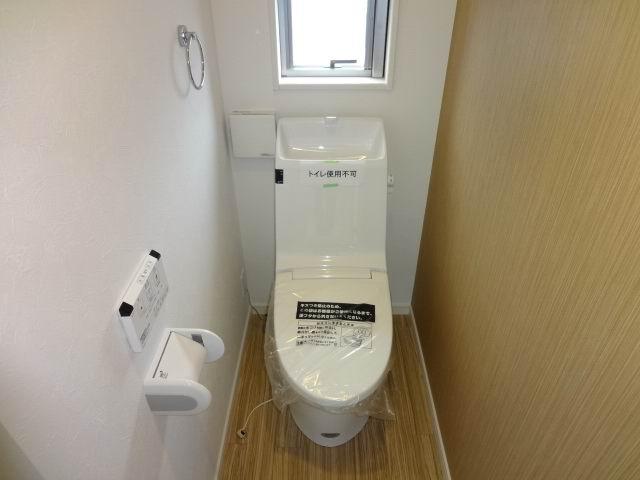 1st floor ・ 3 Kaitomo to shower toilet.
1階・3階共にシャワートイレ。
Parking lot駐車場 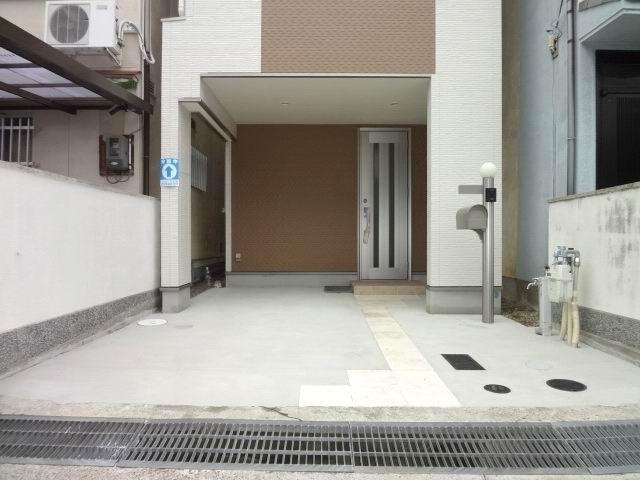 Car with space. You can high roof car parking.
カースペース付。ハイルーフ車駐車できます。
Other introspectionその他内観 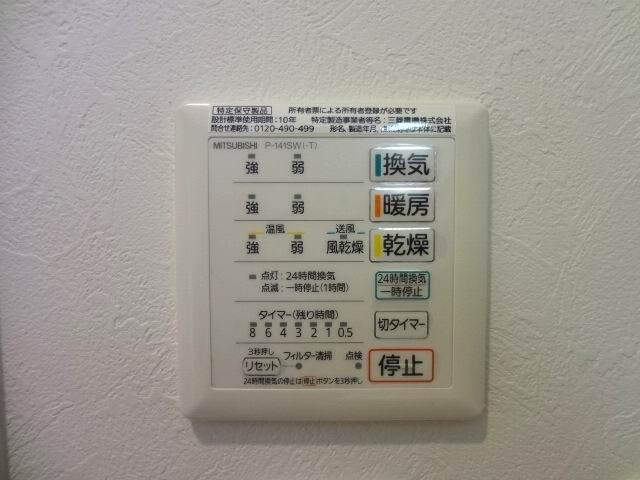 It is with a bathroom drying heater.
浴室乾燥暖房機付です。
View photos from the dwelling unit住戸からの眺望写真 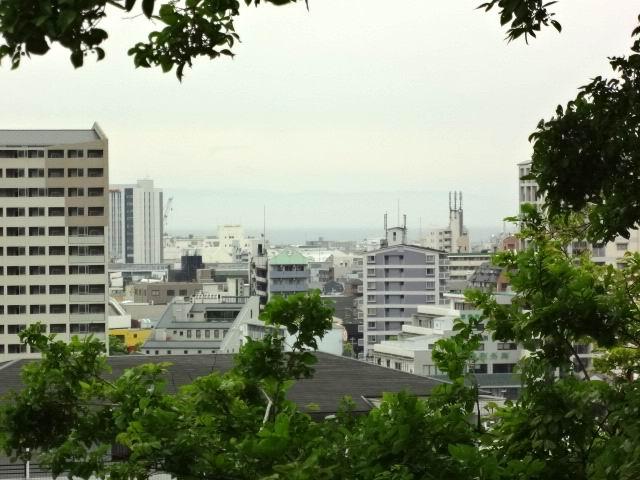 3 landscape from Kainushi bedroom 8.2 Pledge. View is good.
3階主寝室8.2帖からの景観。眺望良好です。
Otherその他 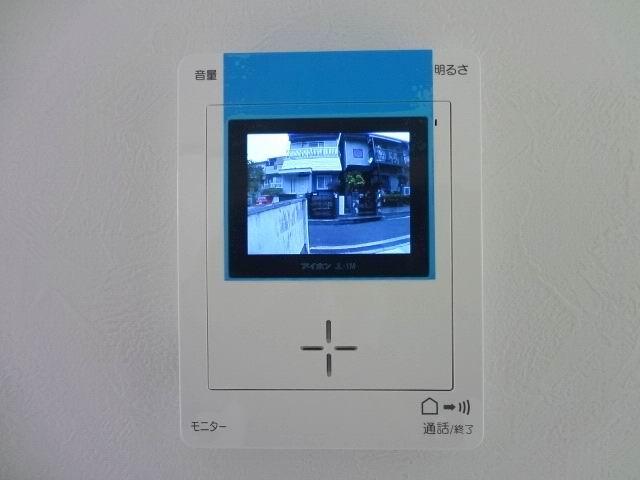 Color monitor Hong.
カラーモニターホン。
Livingリビング 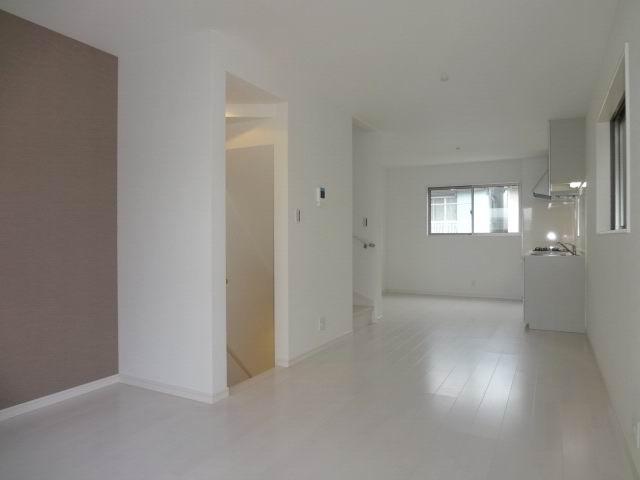 Second floor living room. LDK16 Pledge. Balcony. In south daylighting is yang those good.
2階リビング。LDK16帖。バルコニー付。南採光にて陽当良好です。
Non-living roomリビング以外の居室 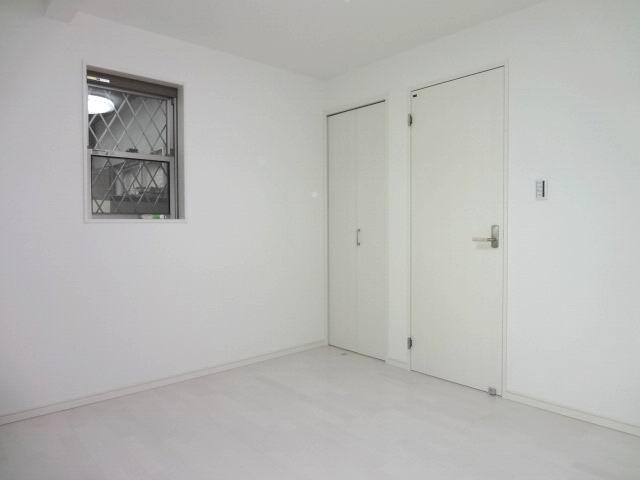 1 Kaiyoshitsu 6.1 Pledge. With closet. In south daylighting is yang those good.
1階洋室6.1帖。クローゼット付。南採光にて陽当良好です。
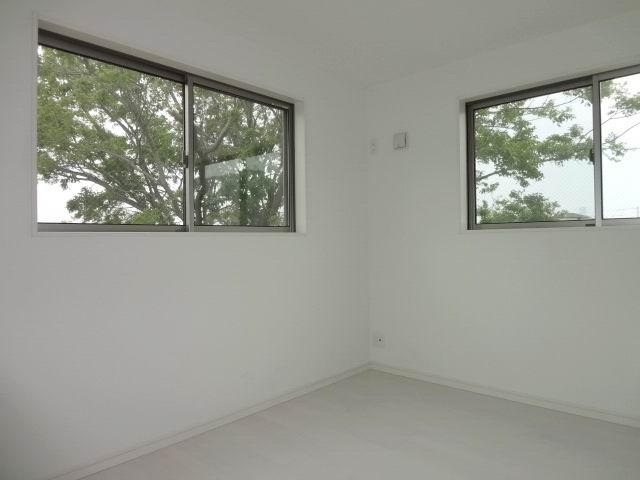 3 Kaiyoshitsu 6.2 Pledge. With closet. In south daylighting is yang those good.
3階洋室6.2帖。クローゼット付。南採光にて陽当良好です。
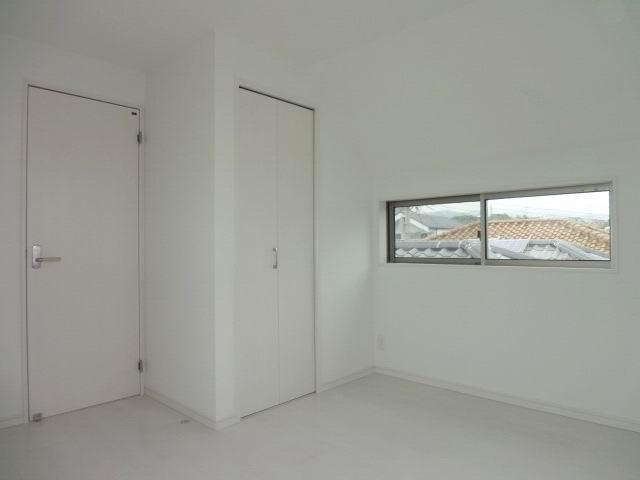 3 Kaiyoshitsu 6.2 Pledge. With closet. In south daylighting is yang those good.
3階洋室6.2帖。クローゼット付。南採光にて陽当良好です。
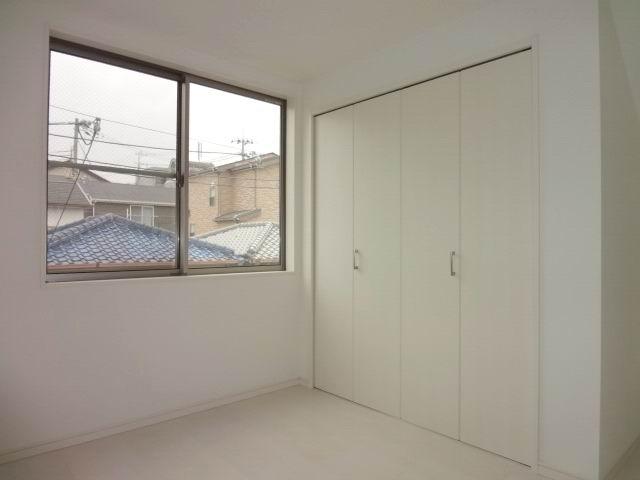 3 Kainushi bedroom 8.2 Pledge. With closet. At the three-sided lighting is yang those good.
3階主寝室8.2帖。クローゼット付。3面採光にて陽当良好です。
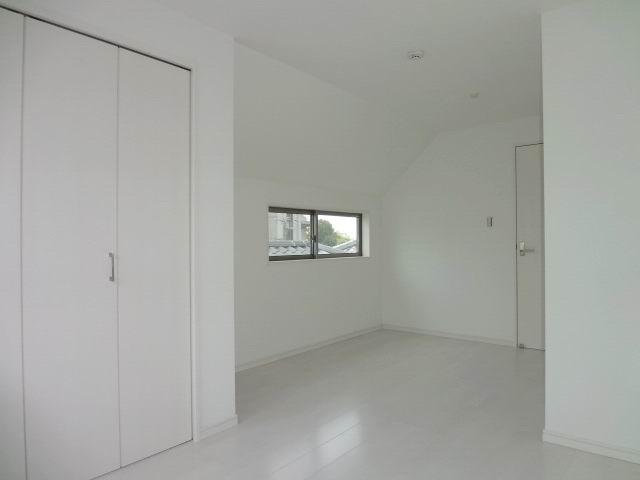 3 Kainushi bedroom 8.2 Pledge. With closet. At the three-sided lighting is yang those good.
3階主寝室8.2帖。クローゼット付。3面採光にて陽当良好です。
Location
| 


















