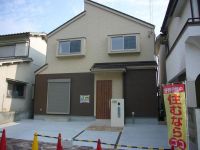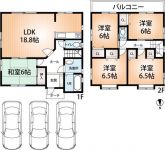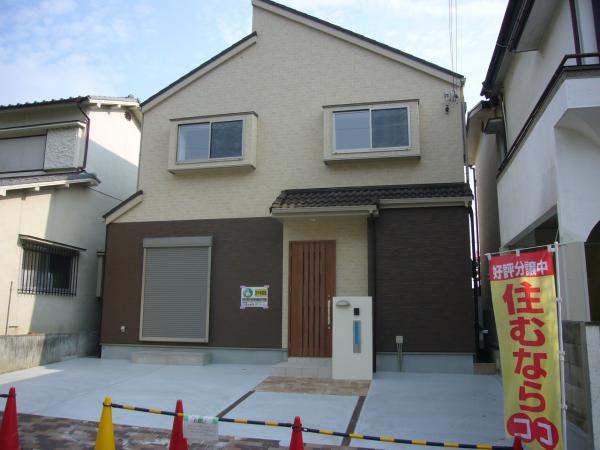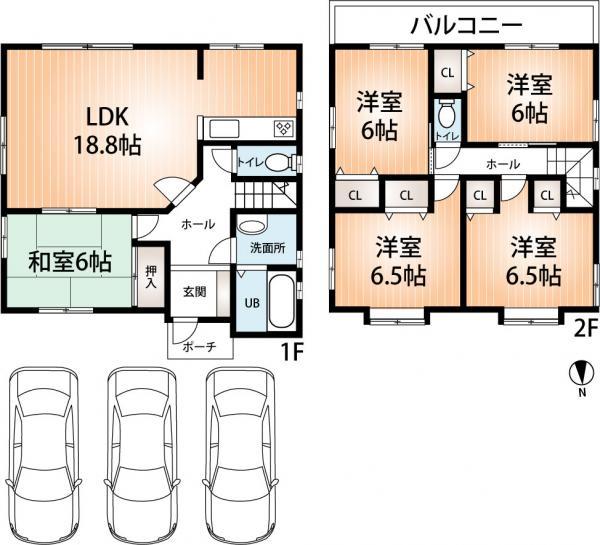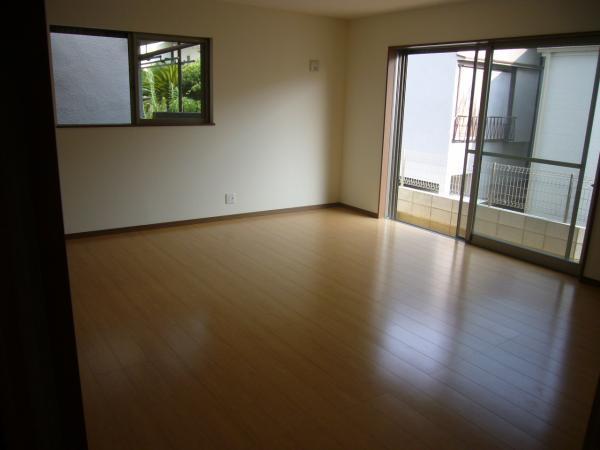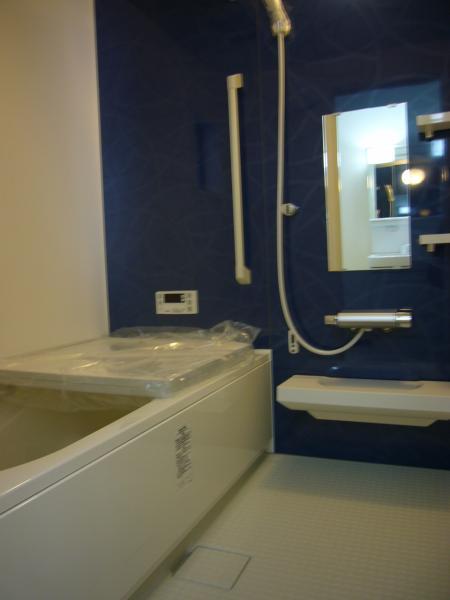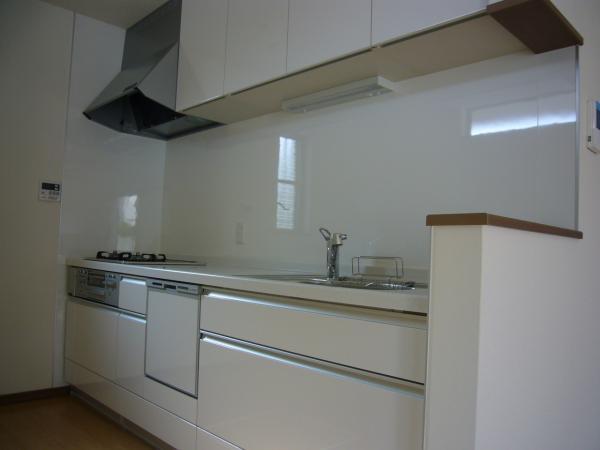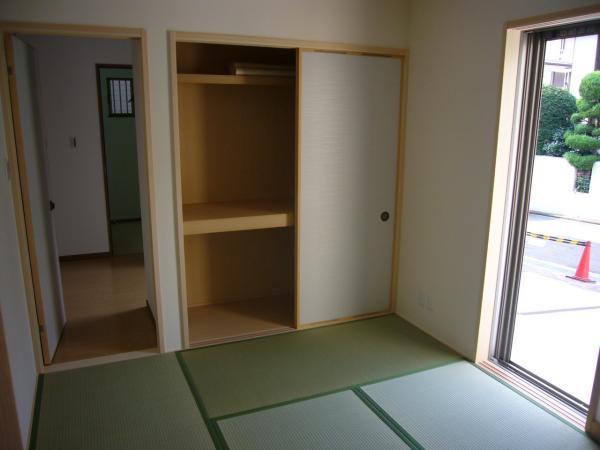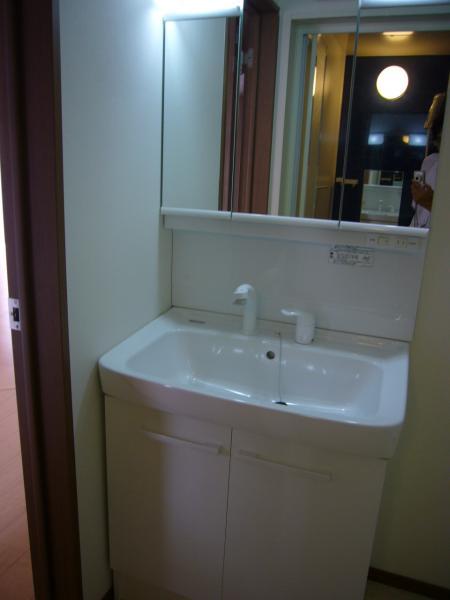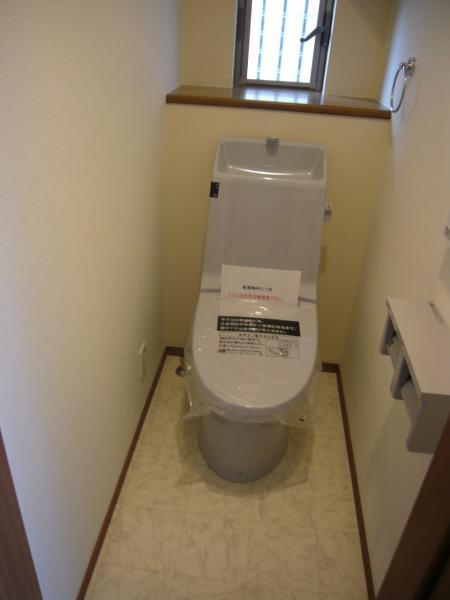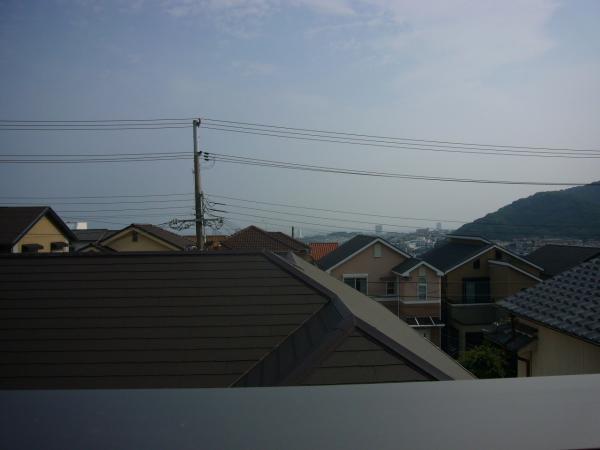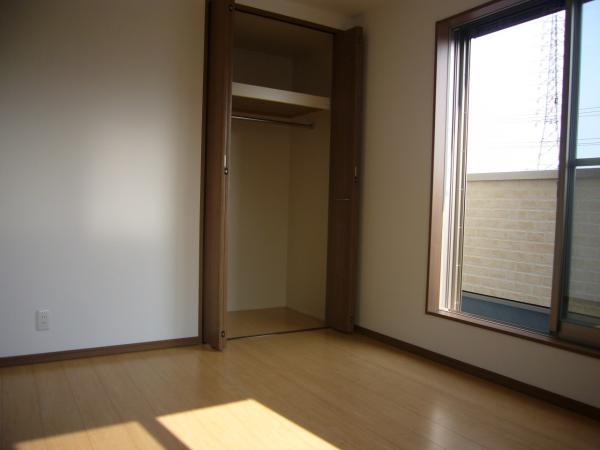|
|
Kobe-shi, Hyogo Nagata-ku,
兵庫県神戸市長田区
|
|
Shintetsu Arima Line "Maruyama" walk 3 minutes
神戸電鉄有馬線「丸山」歩3分
|
|
About walking than KamiTetsu Maruyama Station 3 minutes a house nestled in a quiet residential area of low-rise residential system. Car is loose of 5LDK and three parallel parking possible LDK also 18 Jodai. Of course the first floor to the Japanese-style room also please have a look! !
神鉄丸山駅より徒歩約3分の低層住居系の閑静な住宅街に佇む一邸。車は3台並列駐車可能LDKも18帖大とゆったりの5LDKです。もちろん1階に和室も是非ご覧下さい!!
|
|
■ It is detached is located in the low-rise exclusive residential area of Nagata-ku, Takidani cho. ■ Parking is available parking on three parallel! ! ■ LDK is spacious of 18 Jodai ■ Japanese-style room, which is also from the corridor can also enter from the living room. Even as a visitor room, And the baby of the rest room Even if the. ■ The kitchen is a popular counter type to wife ■ LDK, All room are all two-way window. Gouty also is sufficient. ■ Equipped with storage in all room. ■ All room 6 quires more ■ Soku your preview, It is ready-to-move-in! !
■長田区滝谷町の低層住居専用地域に立地する一戸建てです。■駐車場は3台並列で駐車可能!!■LDKはゆったりの18帖大■廊下からもリビングからも入ることのできる和室。来客部屋としても、赤ちゃんのお休み部屋と しても。■キッチンは奥様に人気のカウンタータイプ■LDK、全居室はすべて2方向窓。通風性も十分です。■全居室に収納を完備。■全居室6帖以上■即ご内覧、即入居可能です!!
|
Features pickup 特徴ピックアップ | | Parking three or more possible / LDK18 tatami mats or more / System kitchen / All room storage / A quiet residential area / Around traffic fewer / Or more before road 6m / Japanese-style room / Shaping land / Barrier-free / Toilet 2 places / Bathroom 1 tsubo or more / 2-story / The window in the bathroom / All room 6 tatami mats or more / All rooms are two-sided lighting 駐車3台以上可 /LDK18畳以上 /システムキッチン /全居室収納 /閑静な住宅地 /周辺交通量少なめ /前道6m以上 /和室 /整形地 /バリアフリー /トイレ2ヶ所 /浴室1坪以上 /2階建 /浴室に窓 /全居室6畳以上 /全室2面採光 |
Price 価格 | | 27,900,000 yen 2790万円 |
Floor plan 間取り | | 5LDK 5LDK |
Units sold 販売戸数 | | 1 units 1戸 |
Total units 総戸数 | | 1 units 1戸 |
Land area 土地面積 | | 139.39 sq m (42.16 tsubo) (Registration) 139.39m2(42.16坪)(登記) |
Building area 建物面積 | | 110.16 sq m (33.32 tsubo) (measured) 110.16m2(33.32坪)(実測) |
Driveway burden-road 私道負担・道路 | | Nothing, North 6m width (contact the road width 9.2m) 無、北6m幅(接道幅9.2m) |
Completion date 完成時期(築年月) | | June 2013 2013年6月 |
Address 住所 | | Kobe-shi, Hyogo Nagata-ku, Takiya-cho, 3-3 兵庫県神戸市長田区滝谷町3-3 |
Traffic 交通 | | Shintetsu Arima Line "Maruyama" walk 3 minutes 神戸電鉄有馬線「丸山」歩3分
|
Related links 関連リンク | | [Related Sites of this company] 【この会社の関連サイト】 |
Person in charge 担当者より | | Person in charge of real-estate and building Yamamoto Hideki Age: 40 Daigyokai Experience: 18 years at your request is various colors. And now according to the customer per person per person, Not only the property, Thing of funds, Such as that of tax, We try to comprehensive suggestions. Please feel free to contact us. 担当者宅建山本 英輝年齢:40代業界経験:18年お客様のご要望は十人十色です。お客様お一人お一人に合わせまして、物件のことだけでなく、資金のこと、税金のことなど、総合的なご提案を心がけております。お気軽にご相談下さい。 |
Contact お問い合せ先 | | TEL: 0800-603-0566 [Toll free] mobile phone ・ Also available from PHS
Caller ID is not notified
Please contact the "saw SUUMO (Sumo)"
If it does not lead, If the real estate company TEL:0800-603-0566【通話料無料】携帯電話・PHSからもご利用いただけます
発信者番号は通知されません
「SUUMO(スーモ)を見た」と問い合わせください
つながらない方、不動産会社の方は
|
Building coverage, floor area ratio 建ぺい率・容積率 | | Fifty percent ・ Hundred percent 50%・100% |
Time residents 入居時期 | | Consultation 相談 |
Land of the right form 土地の権利形態 | | Ownership 所有権 |
Structure and method of construction 構造・工法 | | Wooden 2-story 木造2階建 |
Use district 用途地域 | | One low-rise 1種低層 |
Other limitations その他制限事項 | | Height district, Height ceiling Yes, Shade limit Yes, Advanced district shade limit Yes height ceiling Yes 高度地区、高さ最高限度有、日影制限有、高度地区 日影制限有 高さ最高限度有 |
Overview and notices その他概要・特記事項 | | Contact: Yamamoto Hideki, Facilities: Public Water Supply, This sewage, City gas, Building confirmation number: Building Products Kobe No. 担当者:山本 英輝、設備:公営水道、本下水、都市ガス、建築確認番号:住建神戸第号 |
Company profile 会社概要 | | <Mediation> Minister of Land, Infrastructure and Transport (3) No. 006185 (Corporation) Kinki district Real Estate Fair Trade Council member Asahi Housing Co., Ltd. Kobe store Yubinbango650-0044, Chuo-ku Kobe, Hyogo Prefecture Higashikawasaki cho 1-2-2 <仲介>国土交通大臣(3)第006185号(公社)近畿地区不動産公正取引協議会会員 朝日住宅(株)神戸店〒650-0044 兵庫県神戸市中央区東川崎町1-2-2 |
