New Homes » Kansai » Hyogo Prefecture » Nagata Ward, Kobe
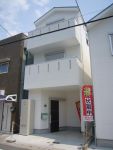 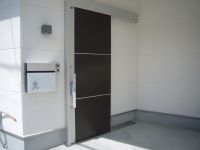
| | Kobe-shi, Hyogo Nagata-ku, 兵庫県神戸市長田区 |
| JR Sanyo Line "Hyogo" walk 10 minutes JR山陽本線「兵庫」歩10分 |
| LDK14.3 Pledge ・ Interoceanic 3 rooms each 6 Pledge, Westward balcony, All-electric house (Panasonic ・ Eco Navi cute), Front road municipal road width 6m, Parking Space Available. LDK14.3帖・洋間3室各6帖、西向バルコニー、オール電化住宅(パナソニック・エコナビキュート)、前面道路市道幅員6m、駐車スペース有。 |
| Unit bus (Panasonic ・ 1616 with bathroom heating dryer) outer wall 35mmALC plate, Entrance door (you can use to enable front of the entrance with sliding door type) floor (woodgrain white system) ・ In the room door (Dark Brown), It has been expressed in black and white accents. Panasonic System Kitchen (IH stove triple type ・ Dishwasher) day is a positive or a good home. ユニットバス(パナソニック・1616浴室暖房乾燥機付)外壁35mmALC板、玄関ドア(引戸タイプで玄関前有効に使えます)フロア(木目調ホワイト系)・室内ドア(ダークブラウン系)で、モノトーンなアクセントで表現しています。パナソニックシステムキッチン(IHコンロトリプルタイプ・食洗機付)日陽たり良好なお家です。 |
Features pickup 特徴ピックアップ | | 2 along the line more accessible / System kitchen / Bathroom Dryer / Or more before road 6m / Washbasin with shower / Bathroom 1 tsubo or more / 2 or more sides balcony / Warm water washing toilet seat / TV monitor interphone / All living room flooring / IH cooking heater / Dish washing dryer / Water filter / Three-story or more / All-electric / All rooms are two-sided lighting 2沿線以上利用可 /システムキッチン /浴室乾燥機 /前道6m以上 /シャワー付洗面台 /浴室1坪以上 /2面以上バルコニー /温水洗浄便座 /TVモニタ付インターホン /全居室フローリング /IHクッキングヒーター /食器洗乾燥機 /浄水器 /3階建以上 /オール電化 /全室2面採光 | Event information イベント情報 | | Open House (Please be sure to ask in advance) schedule / Every Saturday and Sunday time / 10:00 ~ 17:00 is already completed (per yang is a good home) You can also preview weekday .., ten. Published photograph is all local photo. Is our full-time property. It is this Saturday and Sunday open house. Certainly please your visit. Nonstop year-end and New Year sales Please feel free to contact us. オープンハウス(事前に必ずお問い合わせください)日程/毎週土日時間/10:00 ~ 17:00完成済みです(陽当り良好なお家です)ご連絡くだされば平日も内覧出来ます。掲載写真は全て現地写真です。当社専任物件です。この土日オープンハウスしてます。是非ご来場ください。年末年始休まず営業お気軽にお問合せ下さい。 | Price 価格 | | 18,800,000 yen 1880万円 | Floor plan 間取り | | 3LDK 3LDK | Units sold 販売戸数 | | 1 units 1戸 | Total units 総戸数 | | 1 units 1戸 | Land area 土地面積 | | 47.27 sq m (registration) 47.27m2(登記) | Building area 建物面積 | | 84.61 sq m (measured) 84.61m2(実測) | Driveway burden-road 私道負担・道路 | | Nothing, West 6.1m width (contact the road width 4.6m) 無、西6.1m幅(接道幅4.6m) | Completion date 完成時期(築年月) | | June 2013 2013年6月 | Address 住所 | | Kobe-shi, Hyogo Nagata-ku, Yonbancho 2 兵庫県神戸市長田区四番町2 | Traffic 交通 | | JR Sanyo Line "Hyogo" walk 10 minutes
Subway Seishin ・ Yamanote Line "Kamizawa" walk 5 minutes
Kobe high-speed railway Tozai Line "large opening" walk 6 minutes JR山陽本線「兵庫」歩10分
地下鉄西神・山手線「上沢」歩5分
神戸高速鉄道東西線「大開」歩6分
| Contact お問い合せ先 | | (Yes) B Planning TEL: 0800-808-7152 [Toll free] mobile phone ・ Also available from PHS
Caller ID is not notified
Please contact the "saw SUUMO (Sumo)"
If it does not lead, If the real estate company (有)B企画TEL:0800-808-7152【通話料無料】携帯電話・PHSからもご利用いただけます
発信者番号は通知されません
「SUUMO(スーモ)を見た」と問い合わせください
つながらない方、不動産会社の方は
| Building coverage, floor area ratio 建ぺい率・容積率 | | 60% ・ 200% 60%・200% | Time residents 入居時期 | | Consultation 相談 | Land of the right form 土地の権利形態 | | Ownership 所有権 | Structure and method of construction 構造・工法 | | Wooden three-story (framing method) 木造3階建(軸組工法) | Use district 用途地域 | | Two mid-high 2種中高 | Other limitations その他制限事項 | | Regulations have by the Aviation Law, Quasi-fire zones 航空法による規制有、準防火地域 | Overview and notices その他概要・特記事項 | | Facilities: Public Water Supply, This sewage, All-electric, Building confirmation number: HK13-0060, Parking: car space 設備:公営水道、本下水、オール電化、建築確認番号:HK13-0060、駐車場:カースペース | Company profile 会社概要 | | <Mediation> Governor of Hyogo Prefecture (2) No. 203718 (Yes) B planning Yubinbango663-8245 Nishinomiya, Hyogo Prefecture Tsutokureha cho 1-30-104 <仲介>兵庫県知事(2)第203718号(有)B企画〒663-8245 兵庫県西宮市津門呉羽町1-30-104 |
Local appearance photo現地外観写真 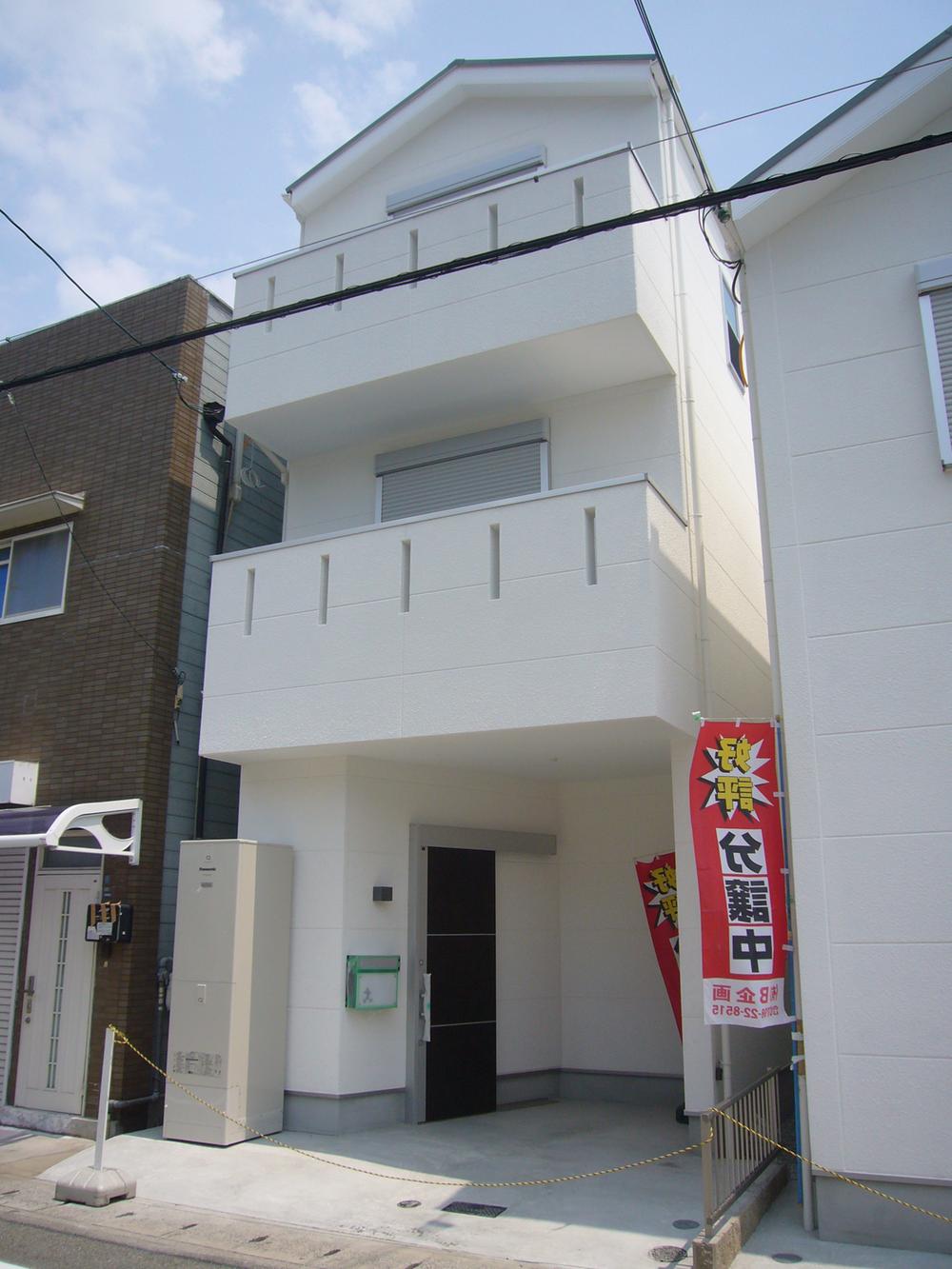 Local (July 2013) Shooting
現地(2013年7月)撮影
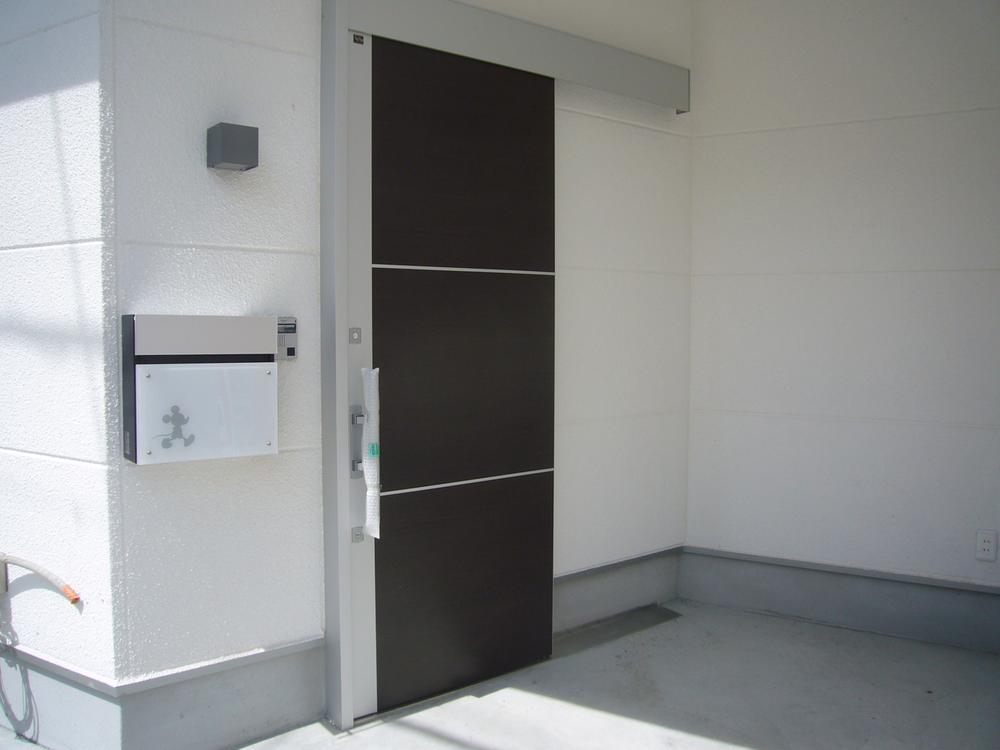 Local (July 2013) Shooting
現地(2013年7月)撮影
Livingリビング 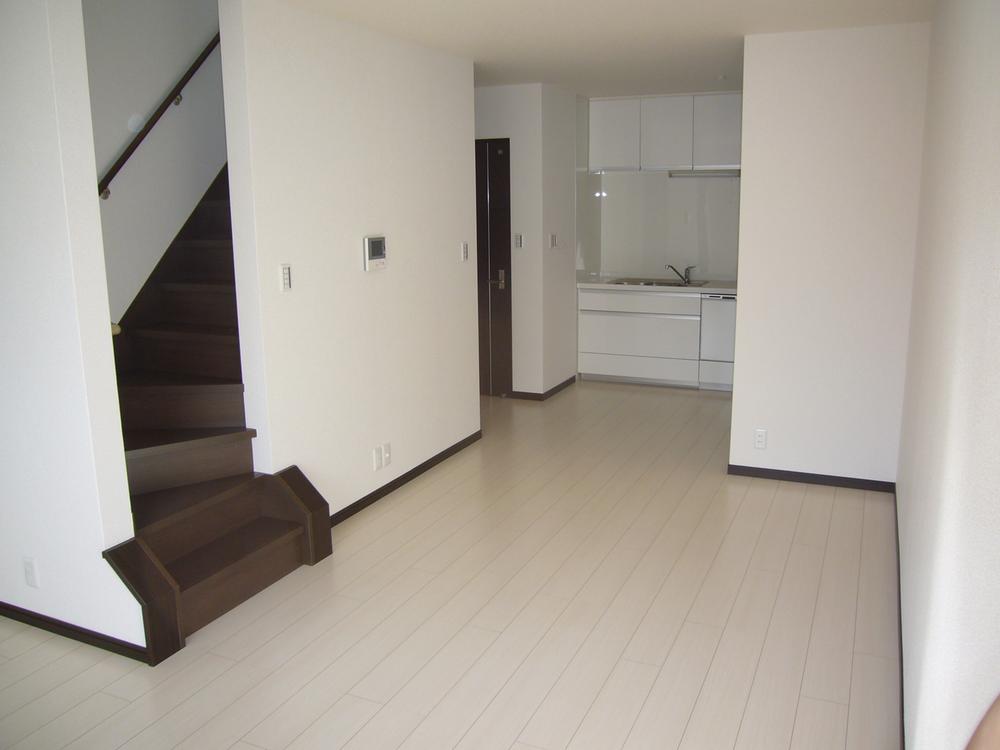 Local (July 2013) Shooting
現地(2013年7月)撮影
Floor plan間取り図 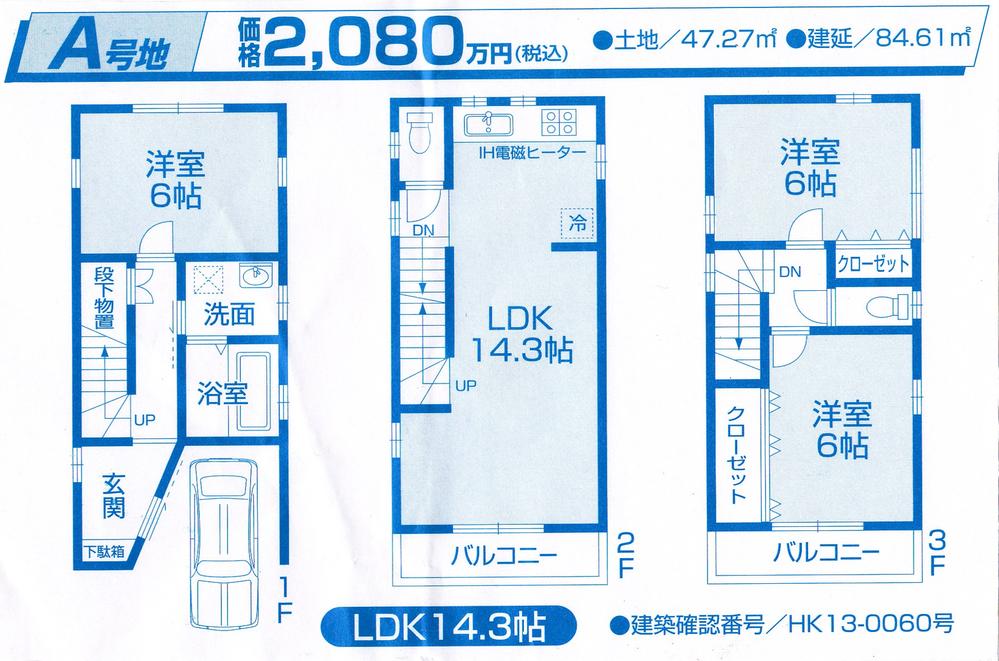 18,800,000 yen, 3LDK, Land area 47.27 sq m , Building area 84.61 sq m
1880万円、3LDK、土地面積47.27m2、建物面積84.61m2
Local appearance photo現地外観写真 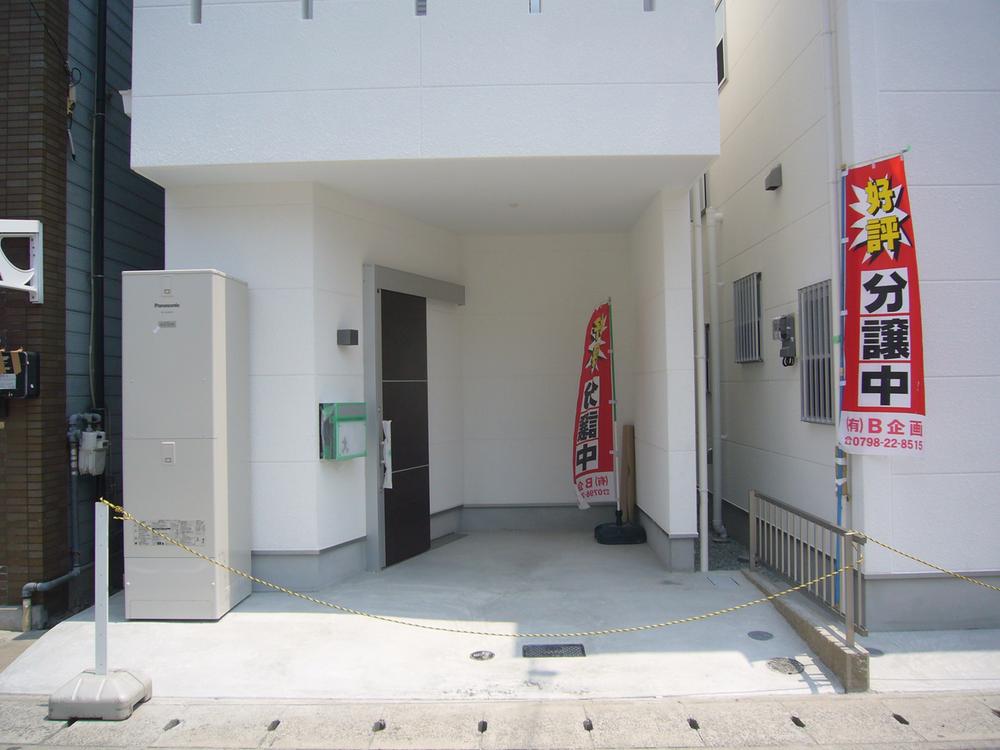 Local (July 2013) Shooting
現地(2013年7月)撮影
Livingリビング 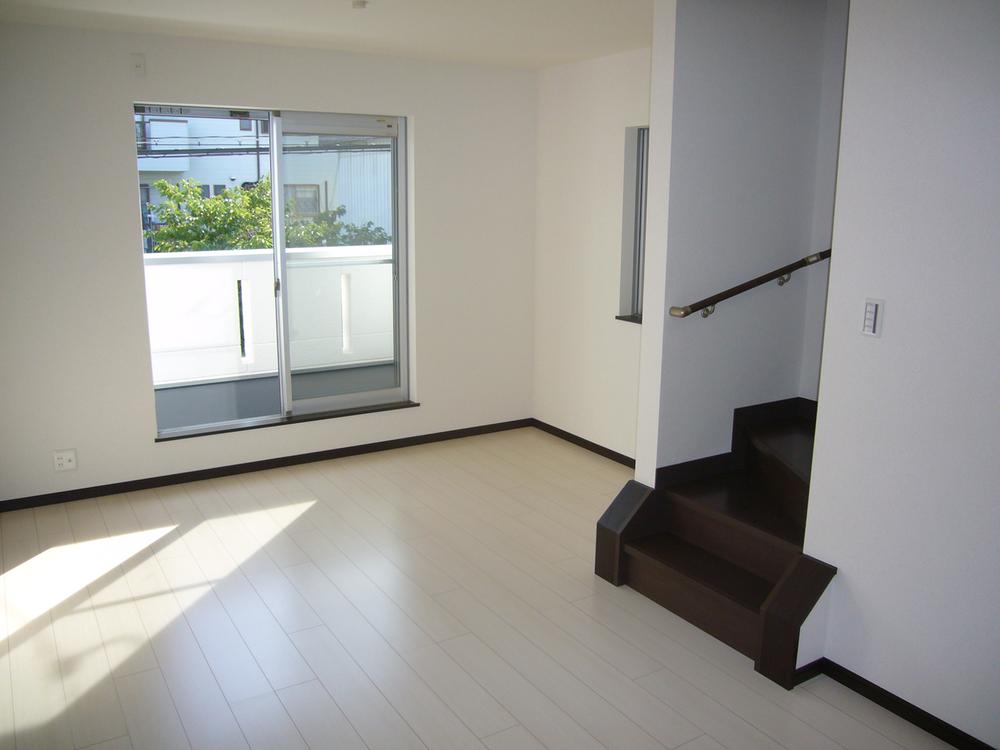 Indoor (July 2013) Shooting
室内(2013年7月)撮影
Bathroom浴室 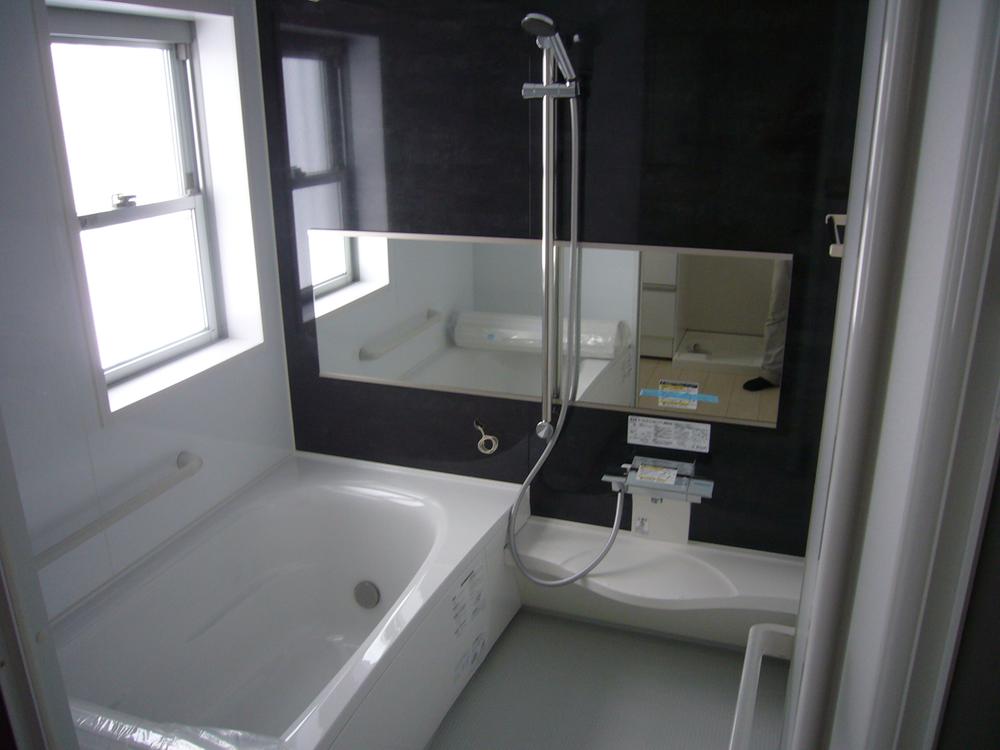 Indoor (July 2013) Shooting
室内(2013年7月)撮影
Kitchenキッチン 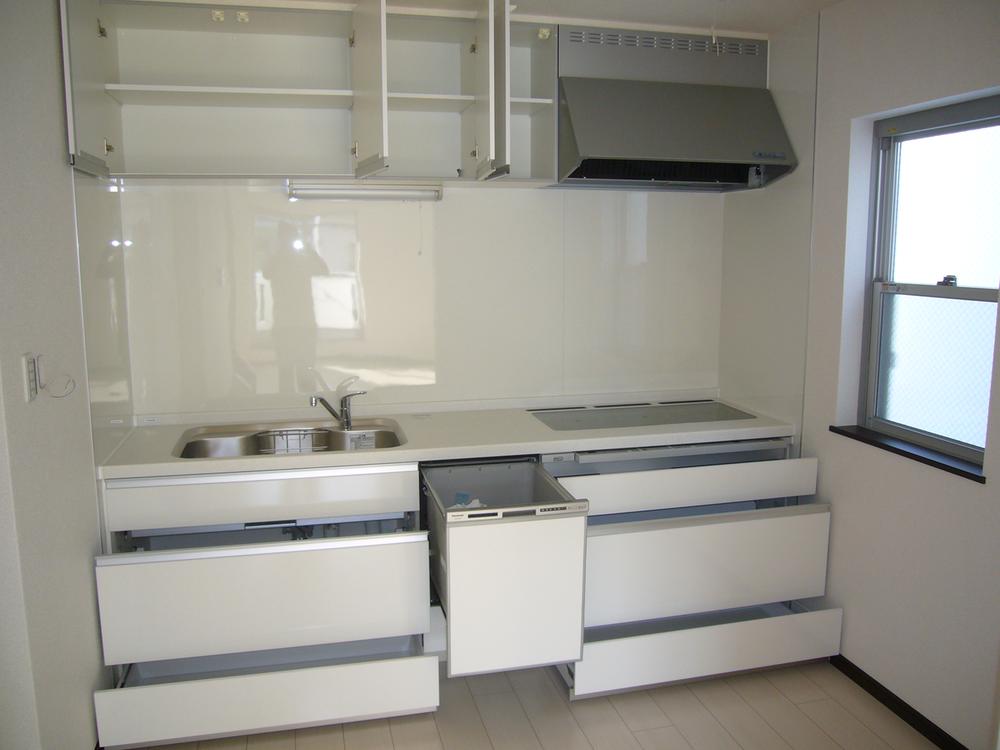 Indoor (July 2013) Shooting
室内(2013年7月)撮影
Non-living roomリビング以外の居室 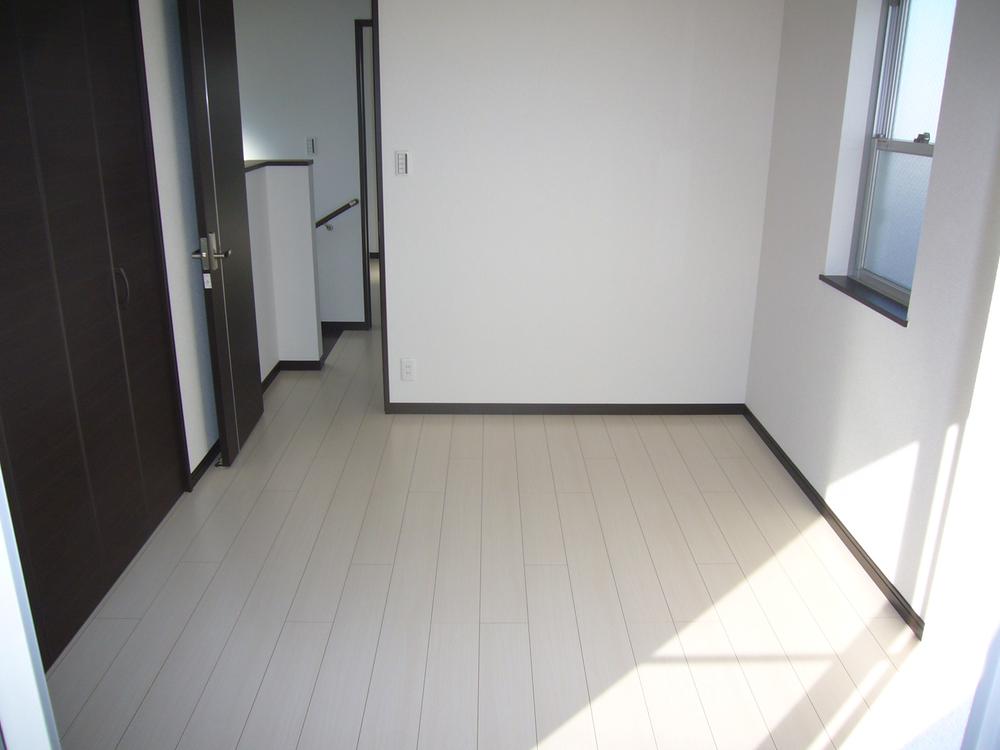 Room (May 2013) Shooting
室内(2013年5月)撮影
Entrance玄関 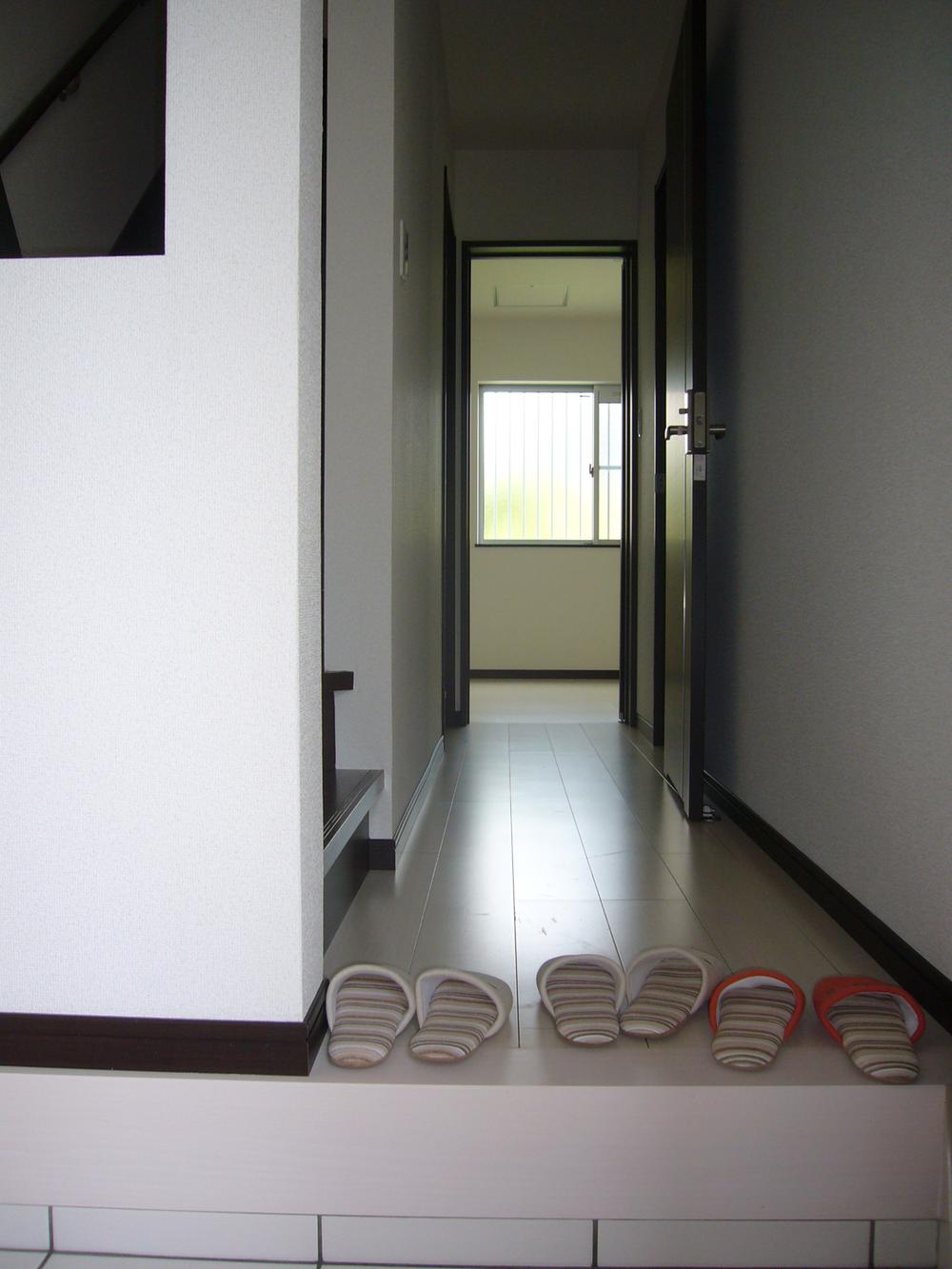 Local (July 2013) Shooting
現地(2013年7月)撮影
Wash basin, toilet洗面台・洗面所 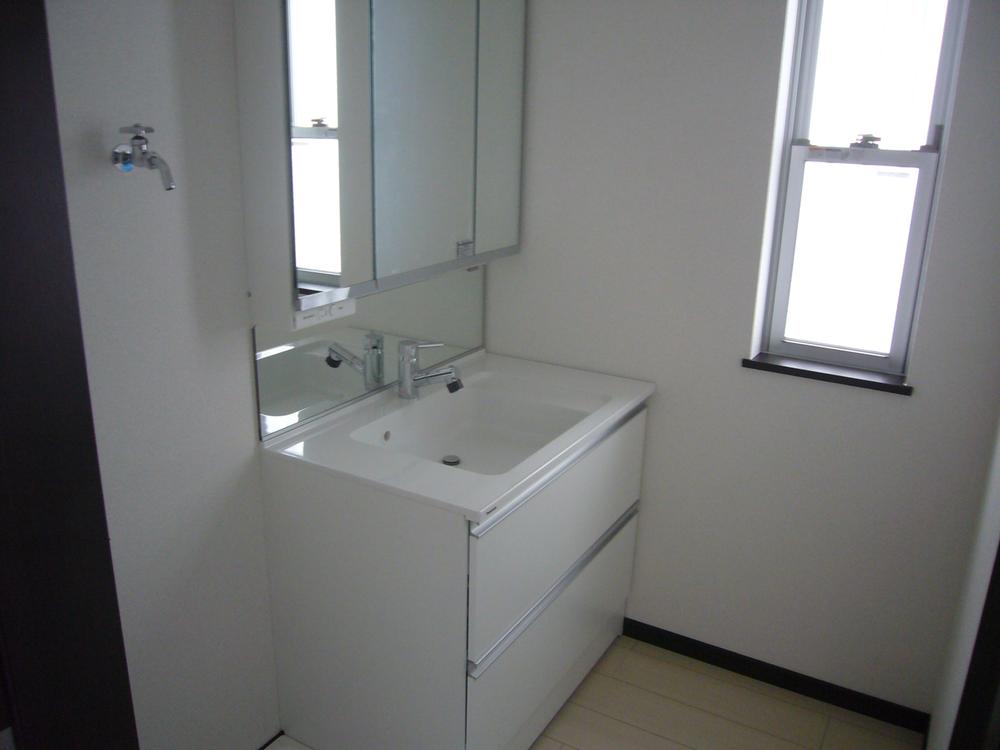 Indoor (July 2013) Shooting
室内(2013年7月)撮影
Toiletトイレ 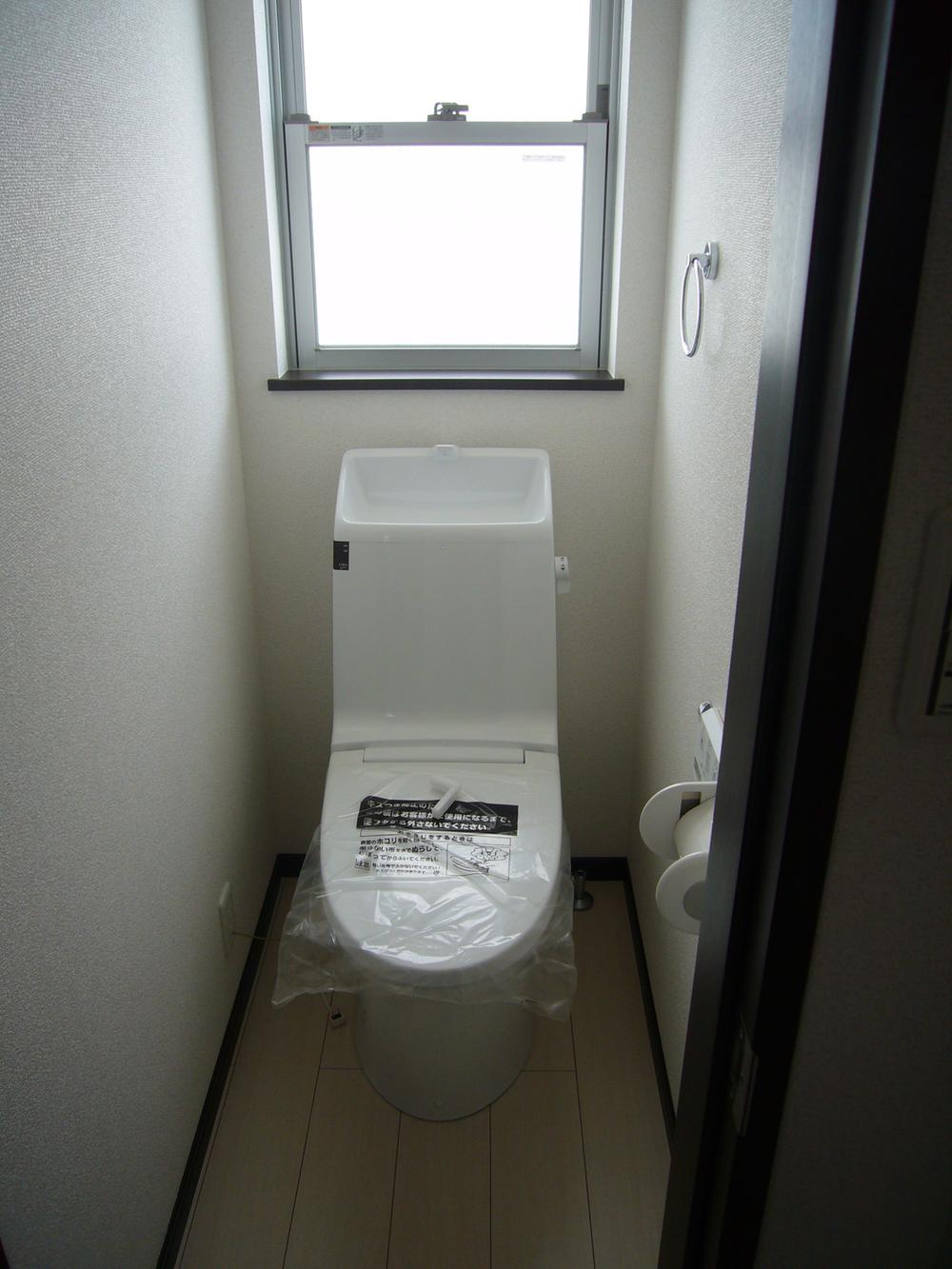 Indoor (July 2013) Shooting
室内(2013年7月)撮影
Balconyバルコニー 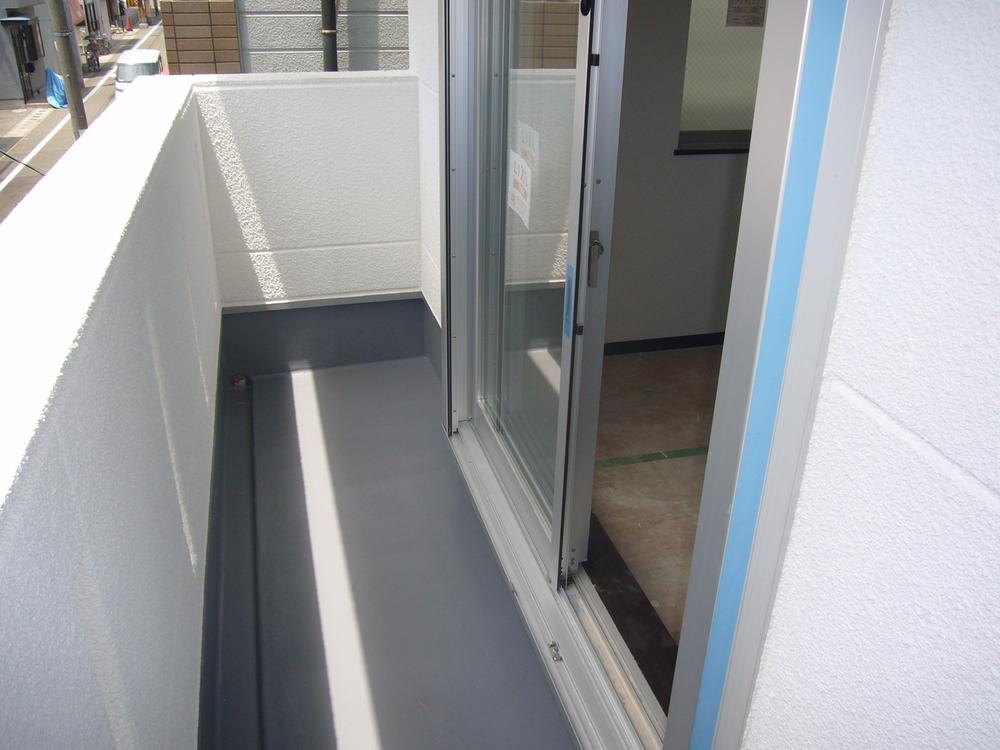 Indoor (July 2013) Shooting
室内(2013年7月)撮影
Rendering (appearance)完成予想図(外観) 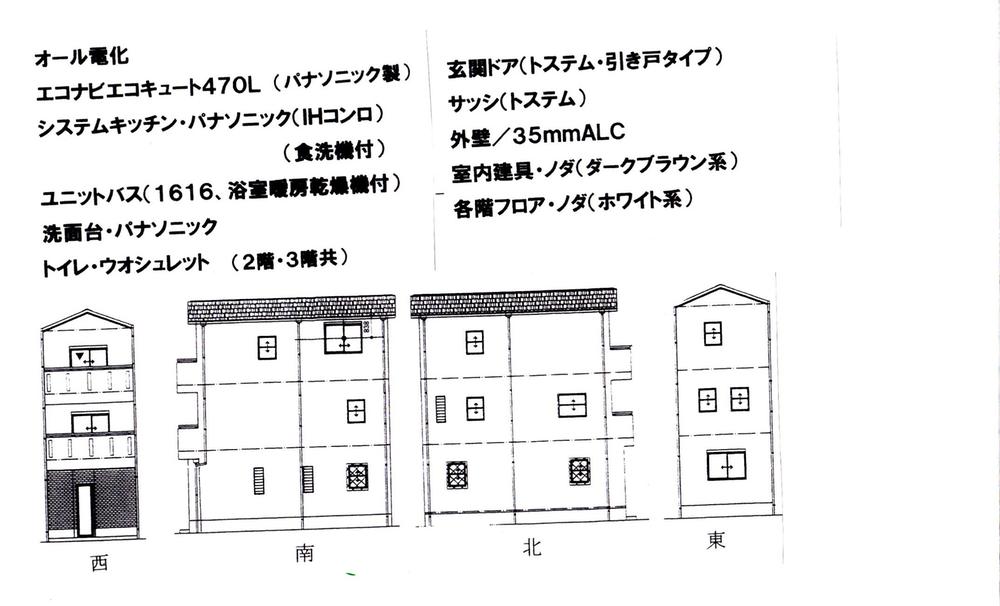 ( A Building) Rendering
( A号棟)完成予想図
Kitchenキッチン 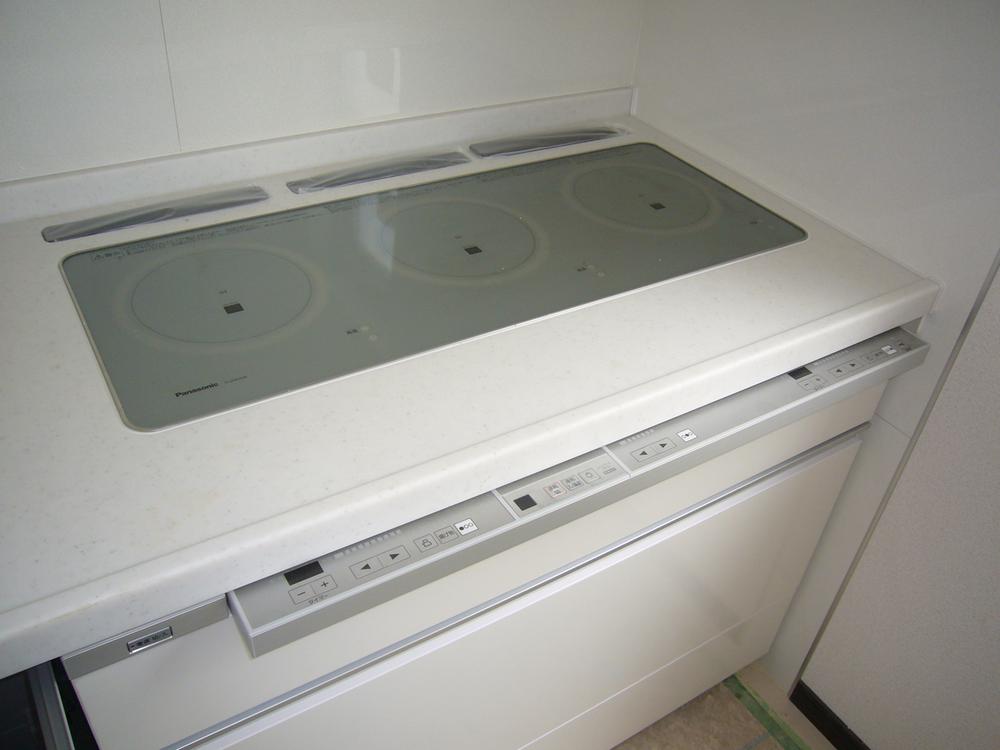 Local (July 2013) Shooting
現地(2013年7月)撮影
Non-living roomリビング以外の居室 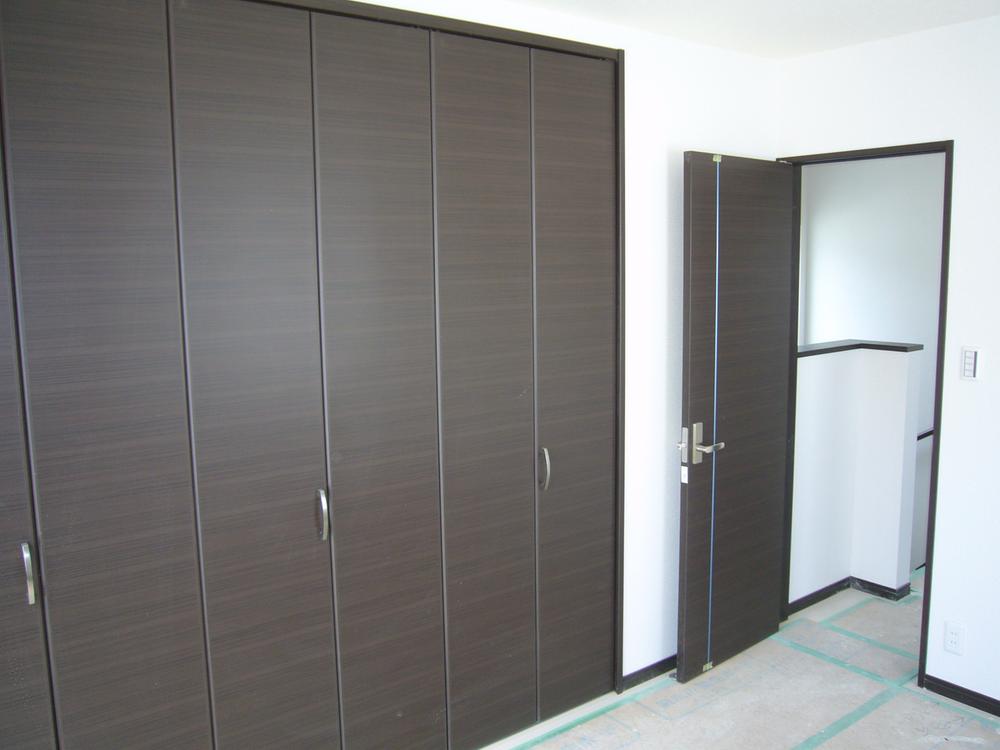 Indoor (July 2013) Shooting
室内(2013年7月)撮影
Local appearance photo現地外観写真 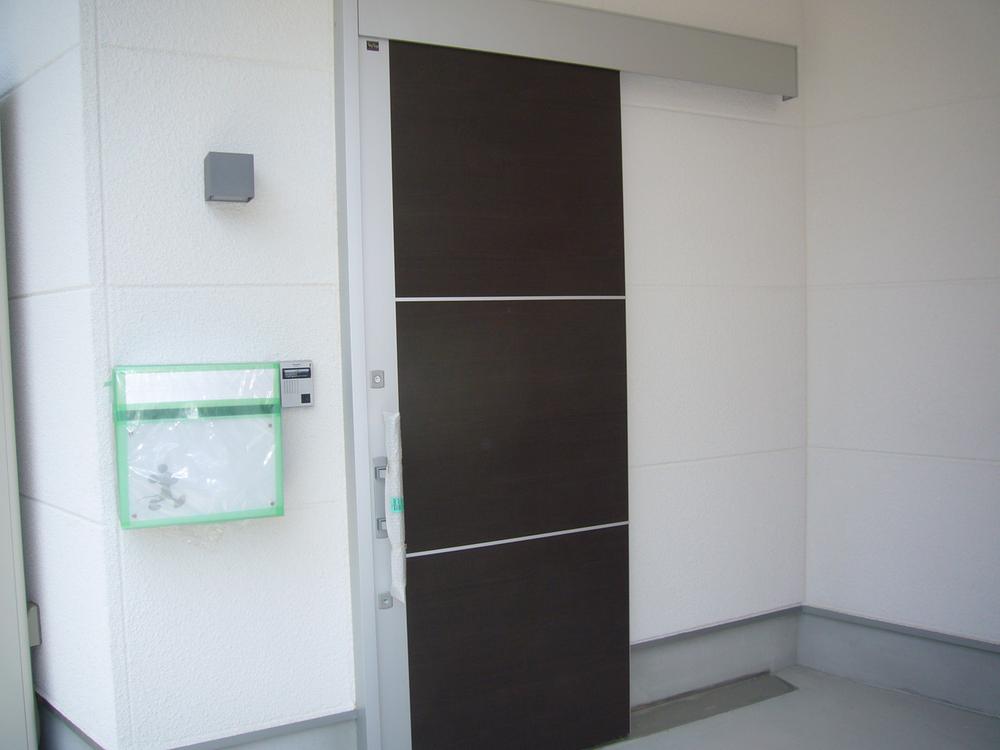 Local (July 2013) Shooting
現地(2013年7月)撮影
Non-living roomリビング以外の居室 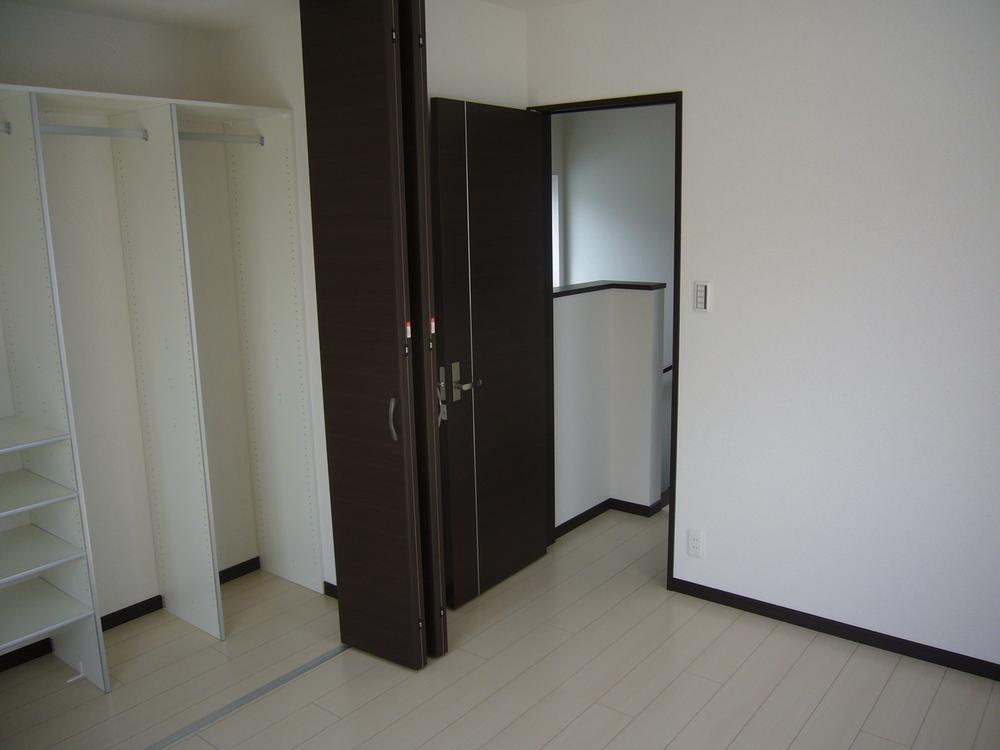 Indoor (July 2013) Shooting
室内(2013年7月)撮影
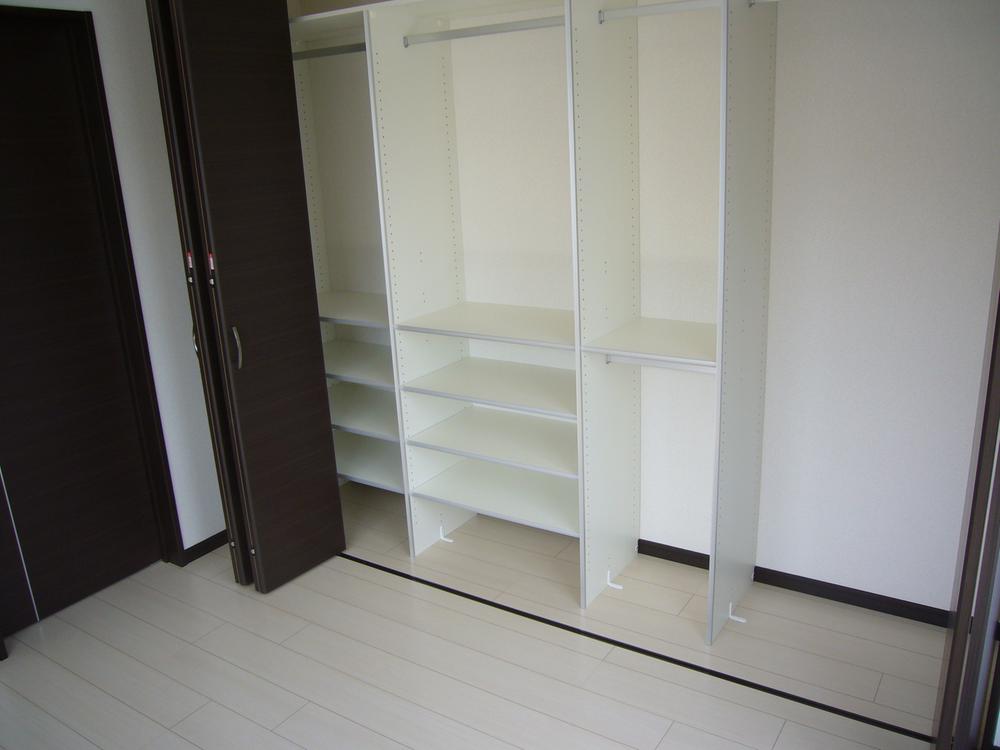 Indoor (July 2013) Shooting
室内(2013年7月)撮影
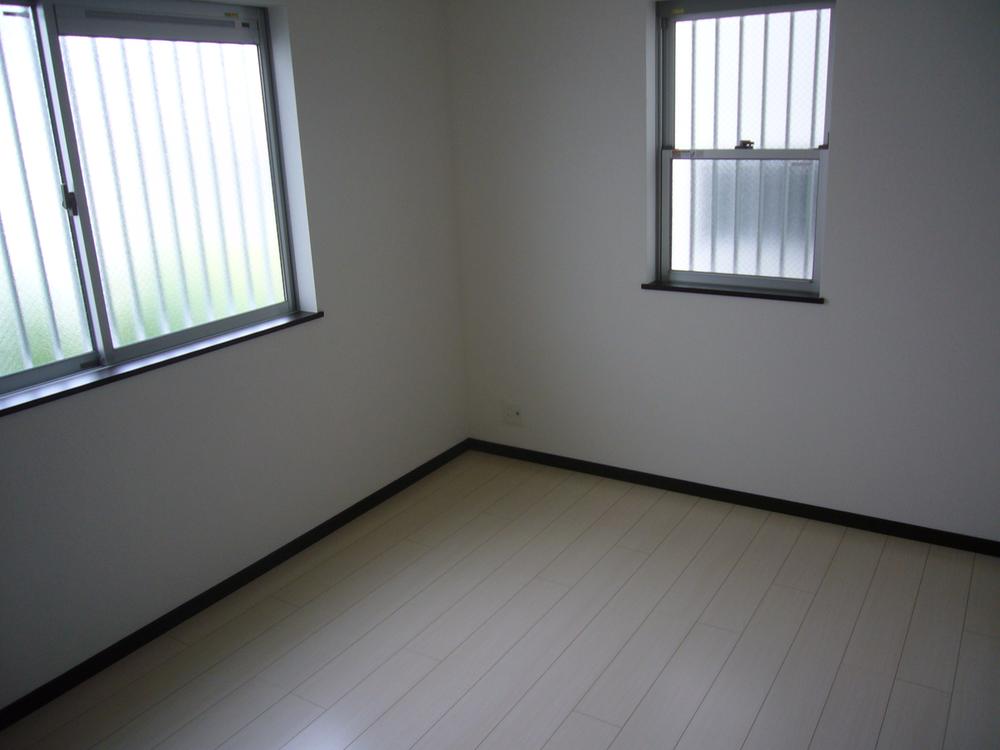 Local (July 2013) Shooting
現地(2013年7月)撮影
Location
|





















