New Homes » Kansai » Hyogo Prefecture » Nagata Ward, Kobe
 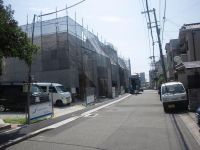
| | Kobe-shi, Hyogo Nagata-ku, 兵庫県神戸市長田区 |
| Sanyo Electric Railway Main Line "Itayado" walk 8 minutes 山陽電鉄本線「板宿」歩8分 |
| An 8-minute walk station! ! 2-wire available! ! Parking two! ! South toward the road! ! Day ventilation good! 駅徒歩8分!!2線利用可能!!駐車場2台!!南向道路!!日当たり通風良好! |
| In the good location of an 8-minute walk station, Sanyo Electric Railway ・ Subway available! JR is also a 15-minute walk. South toward the road in the hill, So also there is no building on the back side is open-minded location! The building also solid wood or diatomaceous earth, It is very particular about the home using aqua foam, etc.! 駅徒歩8分の好立地で、山陽電鉄・地下鉄利用可能!JRも徒歩15分です。高台で南向道路、裏側にも建物が無いので開放的な立地です! 建物も無垢材や珪藻土、アクアフォーム等を使用したとてもこだわったお家です! |
Price 価格 | | 30,800,000 yen 3080万円 | Floor plan 間取り | | 4LDK 4LDK | Units sold 販売戸数 | | 1 units 1戸 | Total units 総戸数 | | 1 units 1戸 | Land area 土地面積 | | 87.76 sq m (registration) 87.76m2(登記) | Building area 建物面積 | | 100.98 sq m (registration) 100.98m2(登記) | Driveway burden-road 私道負担・道路 | | Nothing, Southwest 8m width (contact the road width 6.6m) 無、南西8m幅(接道幅6.6m) | Completion date 完成時期(築年月) | | November 2013 2013年11月 | Address 住所 | | Kobe-shi, Hyogo Nagata-ku, Goinoike cho 2 兵庫県神戸市長田区五位ノ池町2 | Traffic 交通 | | Sanyo Electric Railway Main Line "Itayado" walk 8 minutes
Subway Seishin ・ Yamanote Line "Itayado" walk 8 minutes
JR Sanyo Line "Shin-Nagata" walk 15 minutes 山陽電鉄本線「板宿」歩8分
地下鉄西神・山手線「板宿」歩8分
JR山陽本線「新長田」歩15分
| Related links 関連リンク | | [Related Sites of this company] 【この会社の関連サイト】 | Person in charge 担当者より | | Person in charge of real-estate and building Okabe Shinichi Age: 20 Daigyokai Experience: We will help 1 House up for two-year dream. Request, Question, Please hit question! 担当者宅建岡部 真一年齢:20代業界経験:2年夢の1邸お探しします。ご要望、疑問、質問ぶつけて下さい! | Contact お問い合せ先 | | TEL: 0800-603-0566 [Toll free] mobile phone ・ Also available from PHS
Caller ID is not notified
Please contact the "saw SUUMO (Sumo)"
If it does not lead, If the real estate company TEL:0800-603-0566【通話料無料】携帯電話・PHSからもご利用いただけます
発信者番号は通知されません
「SUUMO(スーモ)を見た」と問い合わせください
つながらない方、不動産会社の方は
| Building coverage, floor area ratio 建ぺい率・容積率 | | 60% ・ 200% 60%・200% | Time residents 入居時期 | | Consultation 相談 | Land of the right form 土地の権利形態 | | Ownership 所有権 | Structure and method of construction 構造・工法 | | Wooden 2-story 木造2階建 | Use district 用途地域 | | One middle and high 1種中高 | Overview and notices その他概要・特記事項 | | Contact: Okabe Shinichi, Facilities: Public Water Supply, This sewage, City gas, Building confirmation number: the first BVJ-X13-10-0470, Parking: car space 担当者:岡部 真一、設備:公営水道、本下水、都市ガス、建築確認番号:第BVJ-X13-10-0470、駐車場:カースペース | Company profile 会社概要 | | <Mediation> Minister of Land, Infrastructure and Transport (3) No. 006185 (Corporation) Kinki district Real Estate Fair Trade Council member Asahi Housing Co., Ltd. Kobe store Yubinbango650-0044, Chuo-ku Kobe, Hyogo Prefecture Higashikawasaki cho 1-2-2 <仲介>国土交通大臣(3)第006185号(公社)近畿地区不動産公正取引協議会会員 朝日住宅(株)神戸店〒650-0044 兵庫県神戸市中央区東川崎町1-2-2 |
Exhibition hall / Showroom展示場/ショウルーム ![exhibition hall / Showroom. [Kobe Housing Information Center] We have a wide selection of published properties and Kobe city of listing.](/images/hyogo/kobeshinagata/7428d50026.jpg) [Kobe Housing Information Center] We have a wide selection of published properties and Kobe city of listing.
【神戸住宅情報センター】掲載物件及び神戸市内の物件情報を豊富に取り揃えています。
Local appearance photo現地外観写真 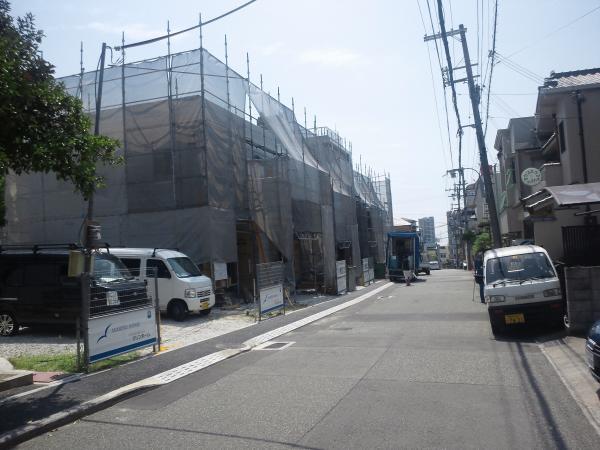 Front road spacious!
前面道路広々!
Floor plan間取り図 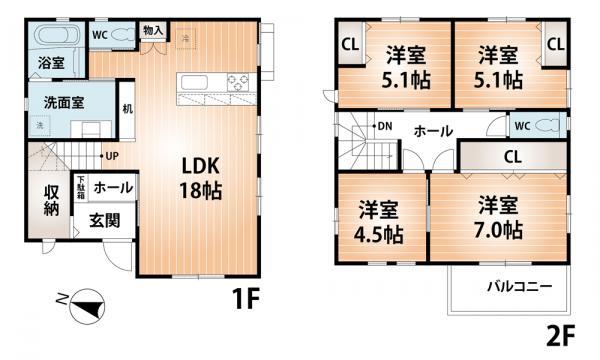 30,800,000 yen, 4LDK, Land area 87.76 sq m , Building area 100.98 sq m entrance, bathroom, bathroom, Spacious and comfortable floor plans as well, such as toilet
3080万円、4LDK、土地面積87.76m2、建物面積100.98m2 玄関、浴室、洗面室、トイレなども広い快適な間取り
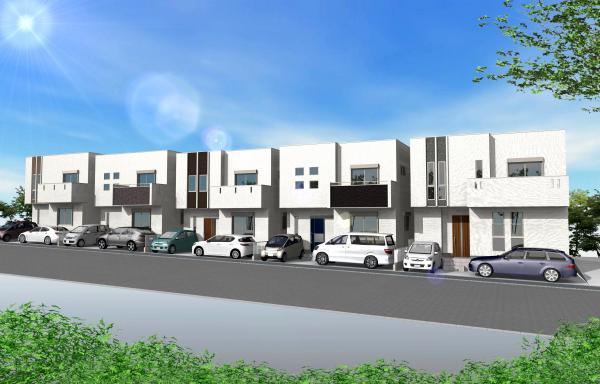 Rendering (appearance)
完成予想図(外観)
Same specifications photos (appearance)同仕様写真(外観) 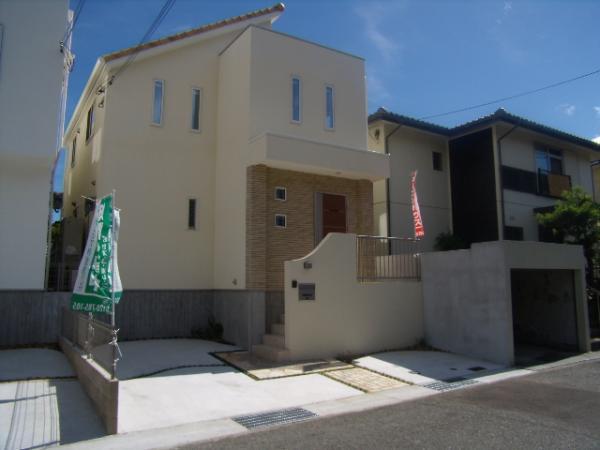 Situated stylish home!
オシャレなお家が建ちます!
Same specifications photos (living)同仕様写真(リビング) 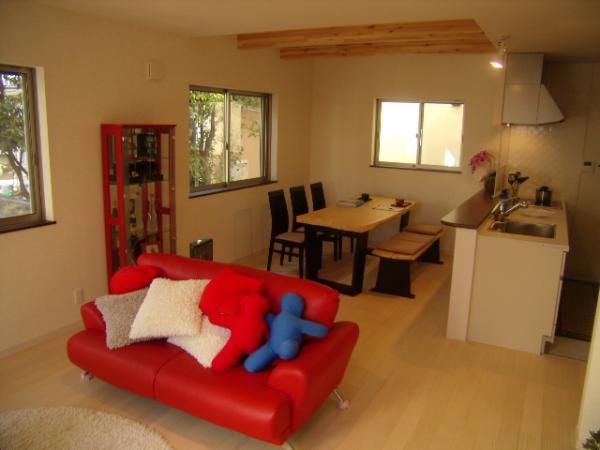 Stylish living room with solid wood.
無垢材を使用したオシャレなリビングです。
Same specifications photo (bathroom)同仕様写真(浴室) 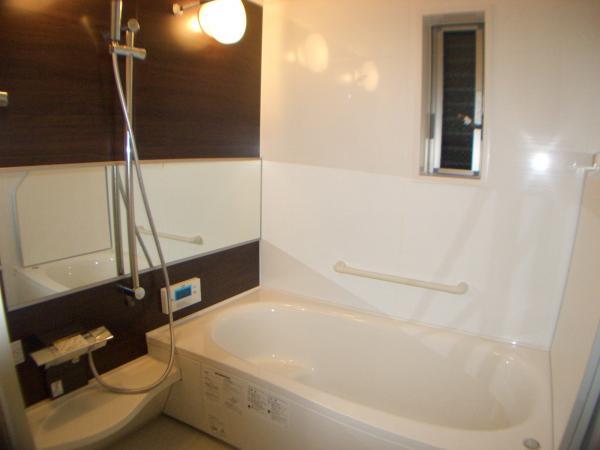 Spacious latest unit bus
広々最新ユニットバス
Same specifications photo (kitchen)同仕様写真(キッチン) 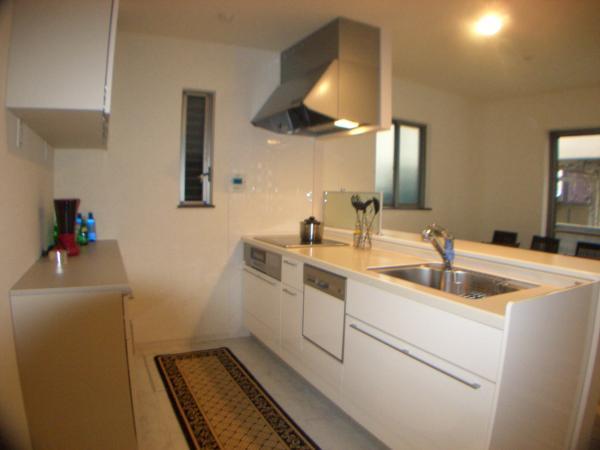 Latest system Kitchen of IH adoption
IH採用の最新システムキッチン
Toiletトイレ 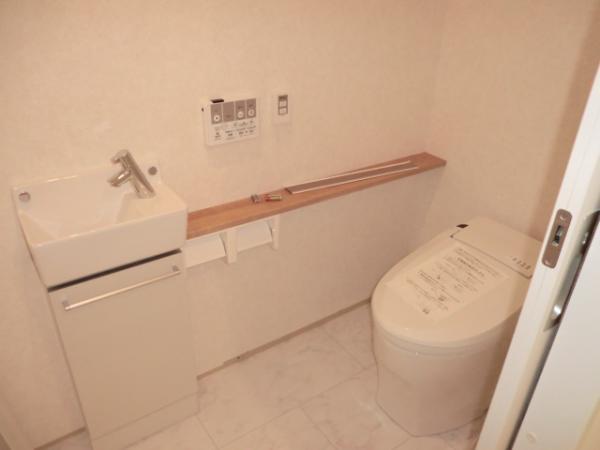 Stylish toilet with a wash basin
洗面付のオシャレなトイレ
Local photos, including front road前面道路含む現地写真 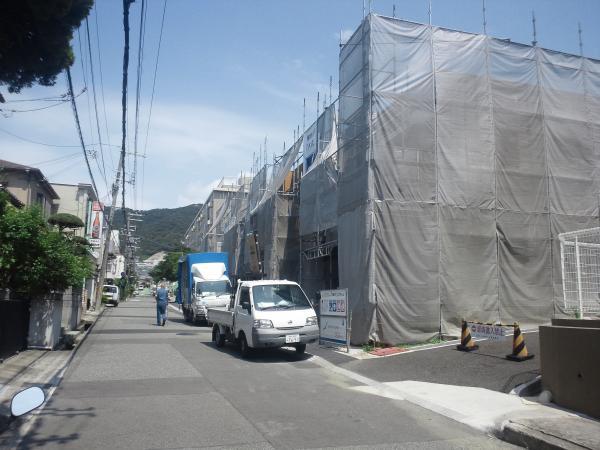 Day is very good!
日当たりとても良いです!
Other Environmental Photoその他環境写真 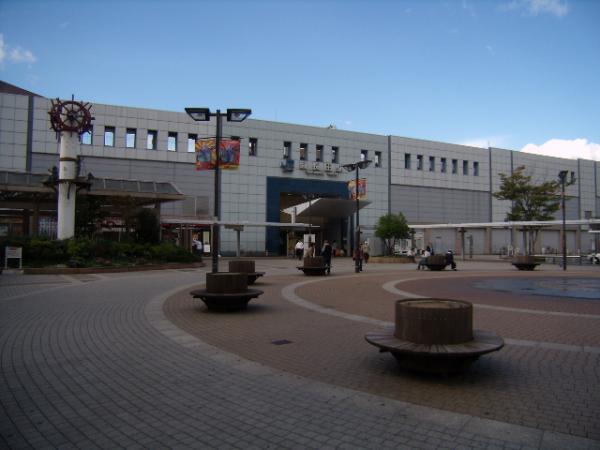 To other Environmental Photo 1200m
その他環境写真まで1200m
Same specifications photos (Other introspection)同仕様写真(その他内観) 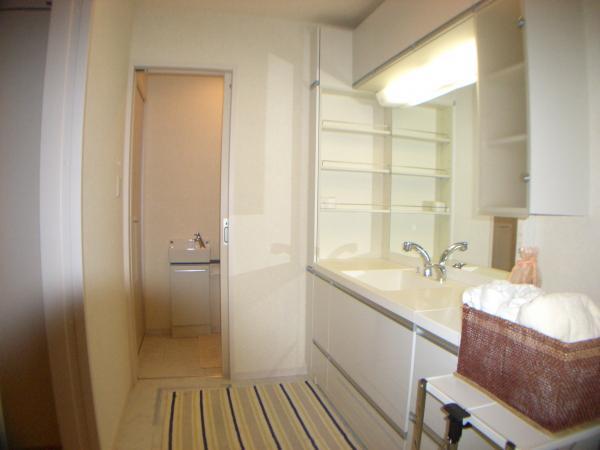 Large multi-functional vanity
大型多機能洗面化粧台
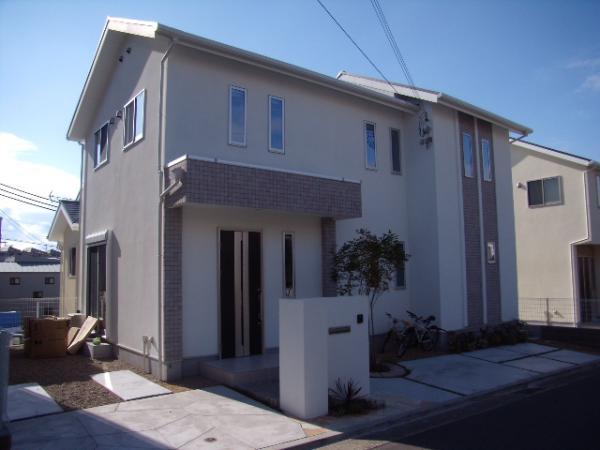 Same specifications photos (appearance)
同仕様写真(外観)
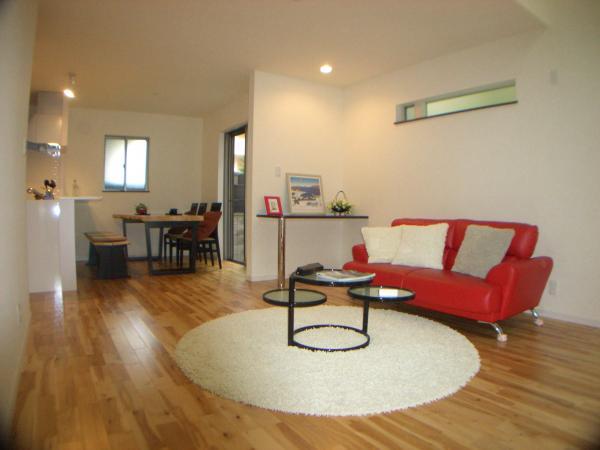 Same specifications photos (living)
同仕様写真(リビング)
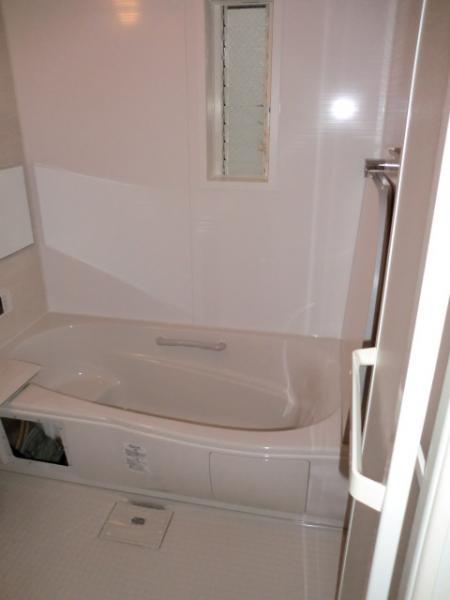 Same specifications photo (bathroom)
同仕様写真(浴室)
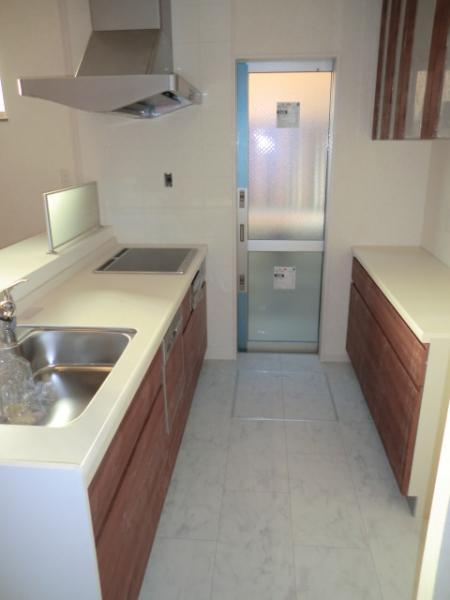 Same specifications photo (kitchen)
同仕様写真(キッチン)
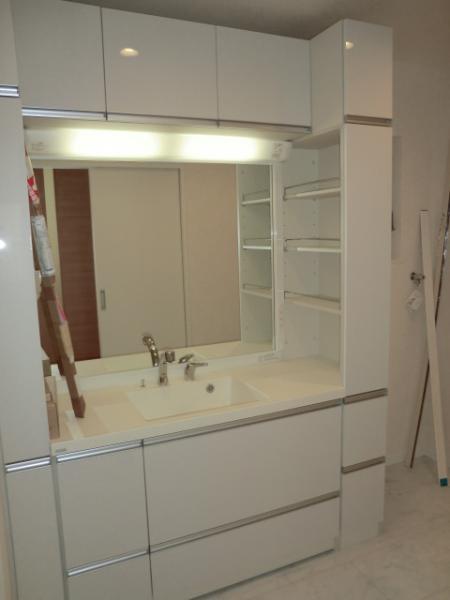 Same specifications photos (Other introspection)
同仕様写真(その他内観)
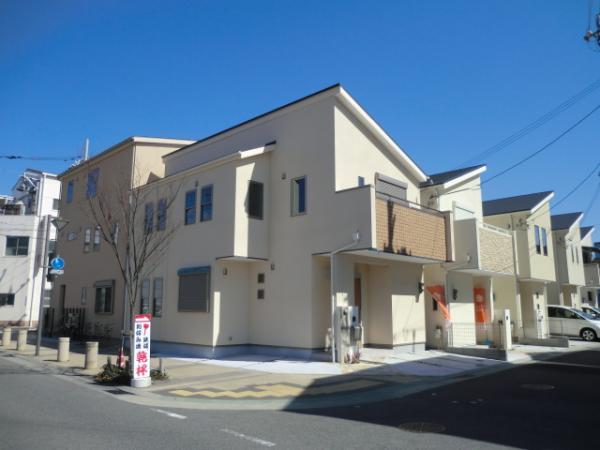 Same specifications photos (appearance)
同仕様写真(外観)
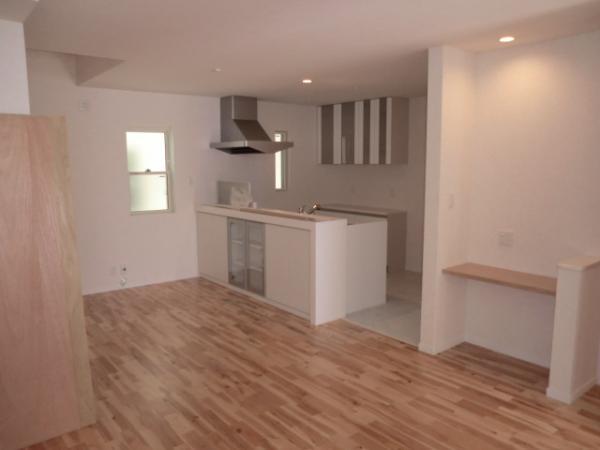 Same specifications photos (living)
同仕様写真(リビング)
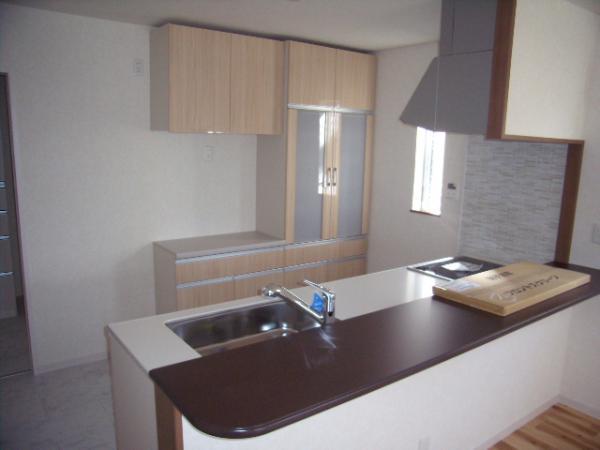 Same specifications photo (kitchen)
同仕様写真(キッチン)
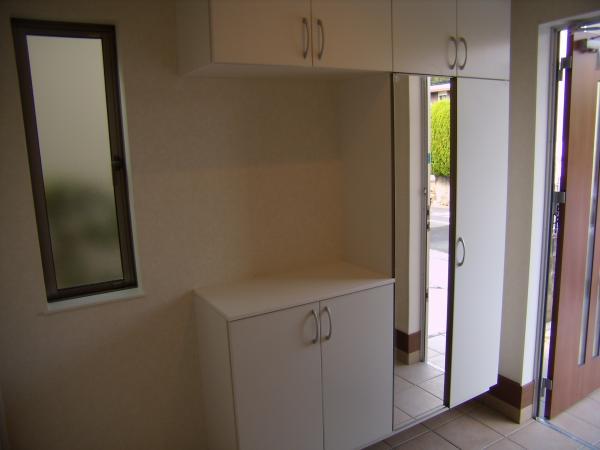 A spacious entrance! Shoes cloak (walk-in) is also equipped!
広々とした玄関! シューズクローク(ウォークイン)も完備!
Same specifications photo (kitchen)同仕様写真(キッチン) 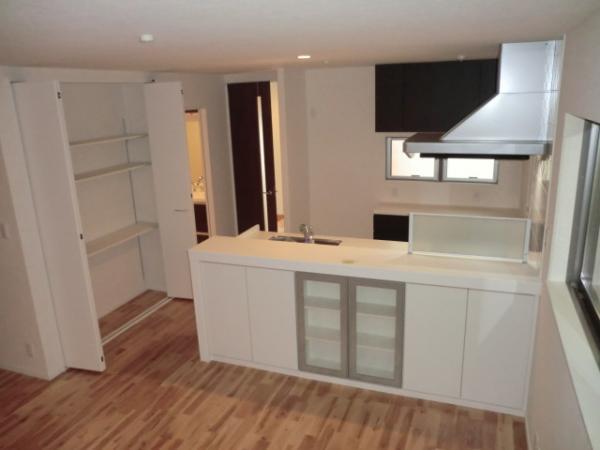 Storage also enhance
収納も充実
Location
| 

![exhibition hall / Showroom. [Kobe Housing Information Center] We have a wide selection of published properties and Kobe city of listing.](/images/hyogo/kobeshinagata/7428d50026.jpg)




















