New Homes » Kansai » Hyogo Prefecture » Nagata Ward, Kobe
 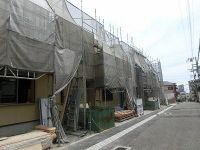
| | Kobe-shi, Hyogo Nagata-ku, 兵庫県神戸市長田区 |
| Subway Seishin ・ Yamanote Line "Itayado" walk 8 minutes 地下鉄西神・山手線「板宿」歩8分 |
| Eco Jaws installed eco house. Corresponding to the flat-35S, Airtight high insulated houses, Pre-ground survey, Garage a breeze on the front road 6m or more. エコジョーズ設置エコ住宅。フラット35Sに対応、高気密高断熱住宅、地盤調査済、前面道路6m以上で車庫入れ楽々。 |
| ■ Eco Jaws installation ・ The kitchen is IH ■ Large dirt floor with storage ■ Fire insulation Aqua ・ Airtight sheet use ■ Flooring solid wood ・ Floor charcoal installed under the floor ■エコジョーズ設置・キッチンはIH■大型土間収納付■発砲断熱アクア・気密シート使用■フローリング無垢材・床下には床炭設置 |
Features pickup 特徴ピックアップ | | Measures to conserve energy / Corresponding to the flat-35S / Airtight high insulated houses / Pre-ground survey / Year Available / 2 along the line more accessible / LDK18 tatami mats or more / Energy-saving water heaters / Super close / It is close to the city / System kitchen / Bathroom Dryer / All room storage / Or more before road 6m / Japanese-style room / Shaping land / Washbasin with shower / Face-to-face kitchen / Barrier-free / Toilet 2 places / Natural materials / Bathroom 1 tsubo or more / 2-story / Double-glazing / Otobasu / Warm water washing toilet seat / The window in the bathroom / Atrium / TV monitor interphone / Urban neighborhood / Mu front building / Ventilation good / All living room flooring / IH cooking heater / Southwestward / Dish washing dryer / Living stairs / City gas / Maintained sidewalk / Flat terrain / Movable partition 省エネルギー対策 /フラット35Sに対応 /高気密高断熱住宅 /地盤調査済 /年内入居可 /2沿線以上利用可 /LDK18畳以上 /省エネ給湯器 /スーパーが近い /市街地が近い /システムキッチン /浴室乾燥機 /全居室収納 /前道6m以上 /和室 /整形地 /シャワー付洗面台 /対面式キッチン /バリアフリー /トイレ2ヶ所 /自然素材 /浴室1坪以上 /2階建 /複層ガラス /オートバス /温水洗浄便座 /浴室に窓 /吹抜け /TVモニタ付インターホン /都市近郊 /前面棟無 /通風良好 /全居室フローリング /IHクッキングヒーター /南西向き /食器洗乾燥機 /リビング階段 /都市ガス /整備された歩道 /平坦地 /可動間仕切り | Event information イベント情報 | | Local guide Board (please make a reservation beforehand) schedule / During the public time / 10:00 ~ 17:30 The Company will pay to move fee 150,000. Please feel free to contact us. 現地案内会(事前に必ず予約してください)日程/公開中時間/10:00 ~ 17:30引っ越し代15万まで当社負担します。お気軽にお問い合わせください。 | Price 価格 | | 30,800,000 yen 3080万円 | Floor plan 間取り | | 4LDK 4LDK | Units sold 販売戸数 | | 1 units 1戸 | Total units 総戸数 | | 5 units 5戸 | Land area 土地面積 | | 87.76 sq m (measured) 87.76m2(実測) | Building area 建物面積 | | 100.98 sq m (measured) 100.98m2(実測) | Driveway burden-road 私道負担・道路 | | Nothing, Southwest 6.6m width (contact the road width 8m) 無、南西6.6m幅(接道幅8m) | Completion date 完成時期(築年月) | | November 2013 2013年11月 | Address 住所 | | Kobe-shi, Hyogo Nagata-ku, Goinoike cho 2 兵庫県神戸市長田区五位ノ池町2 | Traffic 交通 | | Subway Seishin ・ Yamanote Line "Itayado" walk 8 minutes
Sanyo Electric Railway Main Line "Itayado" walk 8 minutes
Sanyo Electric Railway Main Line "Nishidai" walk 7 minutes 地下鉄西神・山手線「板宿」歩8分
山陽電鉄本線「板宿」歩8分
山陽電鉄本線「西代」歩7分
| Related links 関連リンク | | [Related Sites of this company] 【この会社の関連サイト】 | Person in charge 担当者より | | Rep Nakajima Hirofumi Age: 40 Daigyokai Experience: 20 years Now 19-year history of real estate. We work hard at a local contact. Independently it will be 15 years. Customer, I am grateful and thanks to the local everyone. Consultation of financial planning and real estate, Guests looking for properties, Please feel free to contact us. 担当者中島 博文年齢:40代業界経験:20年 不動産歴19年目になりました。地元密着で頑張っています。独立して15年目になります。お客様、地元の皆様のお陰と感謝しています。資金計画や不動産のご相談、物件をお探しのお客様、お気軽にご相談下さい。 | Contact お問い合せ先 | | TEL: 0800-603-3372 [Toll free] mobile phone ・ Also available from PHS
Caller ID is not notified
Please contact the "saw SUUMO (Sumo)"
If it does not lead, If the real estate company TEL:0800-603-3372【通話料無料】携帯電話・PHSからもご利用いただけます
発信者番号は通知されません
「SUUMO(スーモ)を見た」と問い合わせください
つながらない方、不動産会社の方は
| Building coverage, floor area ratio 建ぺい率・容積率 | | 60% ・ 200% 60%・200% | Time residents 入居時期 | | Three months after the contract 契約後3ヶ月 | Land of the right form 土地の権利形態 | | Ownership 所有権 | Structure and method of construction 構造・工法 | | Wooden 2-story 木造2階建 | Use district 用途地域 | | One middle and high 1種中高 | Other limitations その他制限事項 | | Quasi-fire zones 準防火地域 | Overview and notices その他概要・特記事項 | | Contact: Nakajima Hirofumi, Facilities: Public Water Supply, This sewage, City gas, Building confirmation number: No. BVJ-X-10-0470, Parking: car space 担当者:中島 博文、設備:公営水道、本下水、都市ガス、建築確認番号:第BVJ-X-10-0470号、駐車場:カースペース | Company profile 会社概要 | | <Marketing alliance (mediated)> Governor of Hyogo Prefecture (2) No. 010530 (with) Eleven Home Yubinbango654-0021 Kobe Suma-ku, Hirata-cho 1-1-14 <販売提携(媒介)>兵庫県知事(2)第010530号(有)イレブンホーム〒654-0021 兵庫県神戸市須磨区平田町1-1-14 |
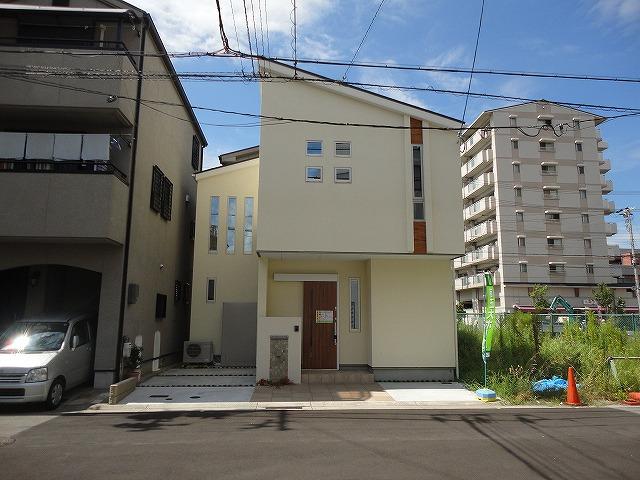 Same specifications photos (appearance)
同仕様写真(外観)
Local photos, including front road前面道路含む現地写真 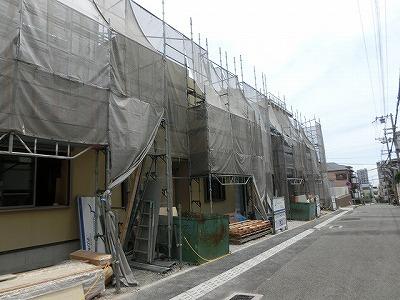 5 subdivisions
5区画分譲地
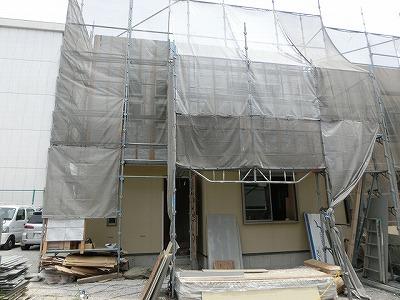 Local appearance photo
現地外観写真
Floor plan間取り図 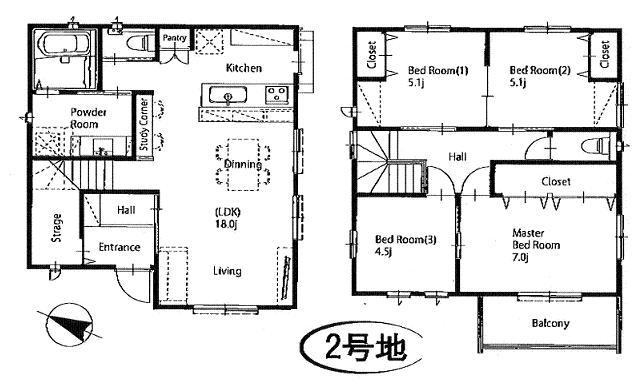 30,800,000 yen, 4LDK, Land area 87.76 sq m , Building area 100.98 sq m
3080万円、4LDK、土地面積87.76m2、建物面積100.98m2
Same specifications photos (living)同仕様写真(リビング) 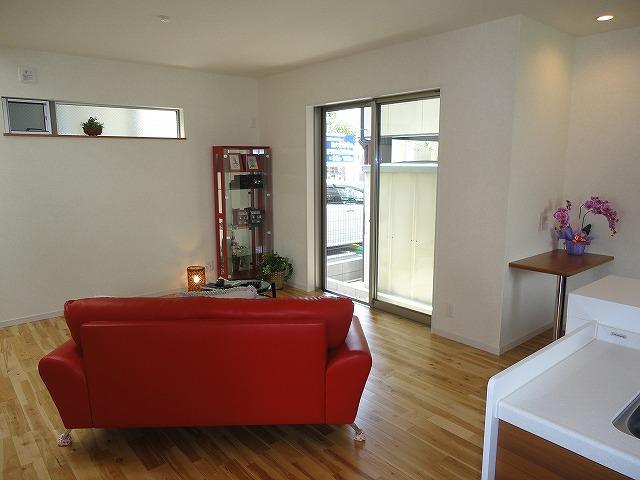 floor Solid wood wall Diatomaceous earth-filled cross Under the floor Floor charcoal laying same specifications
床 無垢材
壁 珪藻土入りクロス
床下 床炭敷設同仕様
Same specifications photo (bathroom)同仕様写真(浴室) 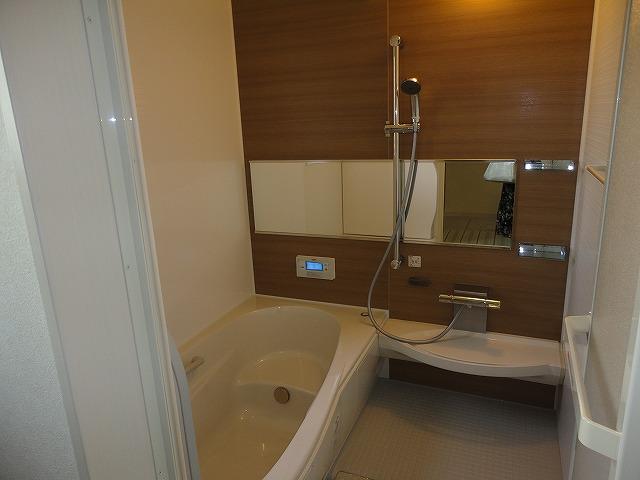 flat
フラット
Same specifications photo (kitchen)同仕様写真(キッチン) 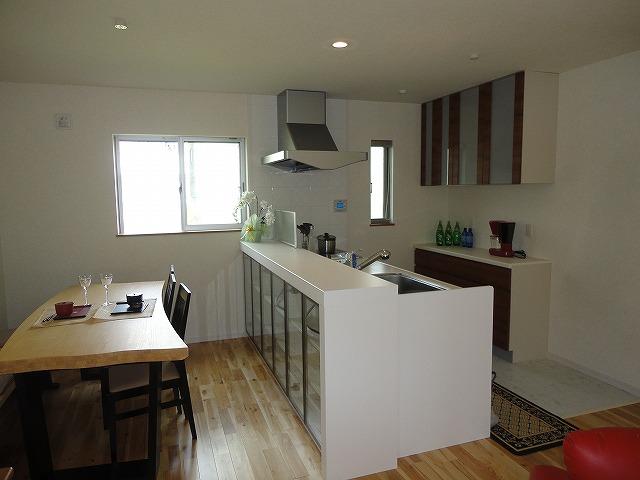 Counter Kitchen With under storage
カウンターキッチン 下収納付
Entrance玄関 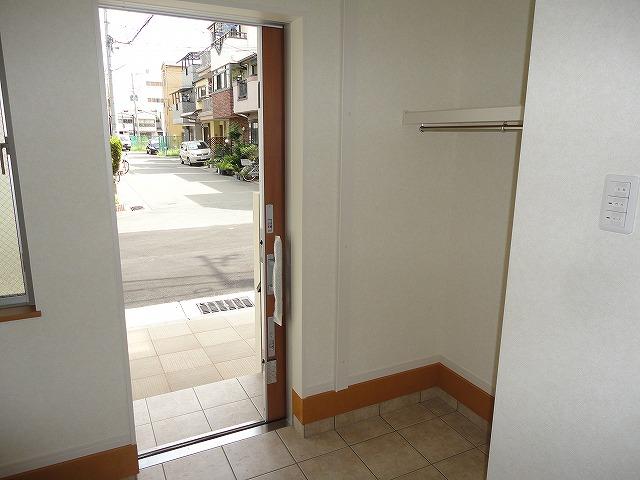 Wide entrance
広い玄関
Supermarketスーパー 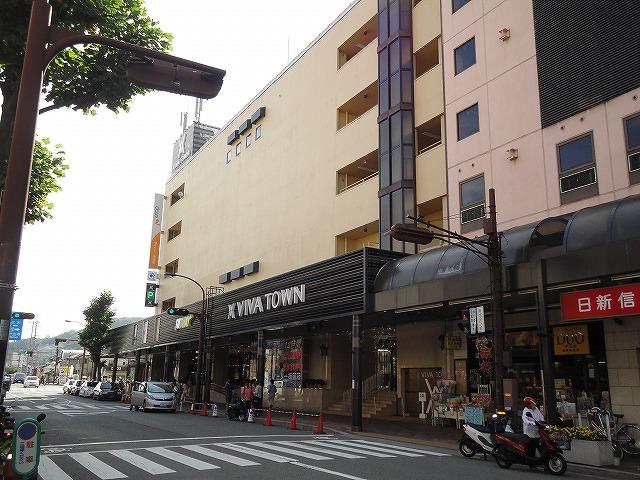 672m to Daiei Itayado shop
ダイエー板宿店まで672m
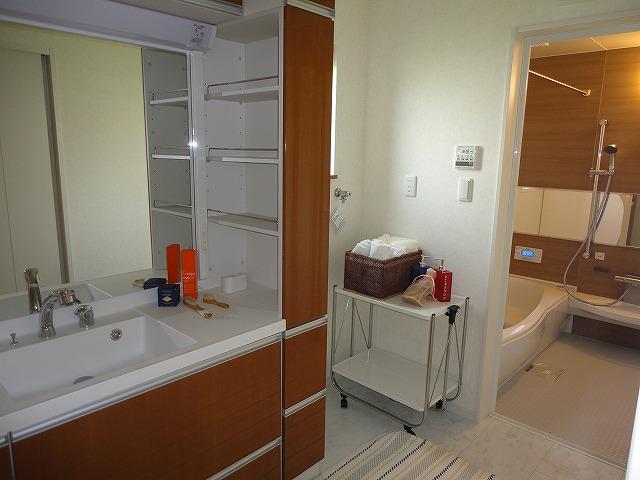 Same specifications photos (Other introspection)
同仕様写真(その他内観)
The entire compartment Figure全体区画図 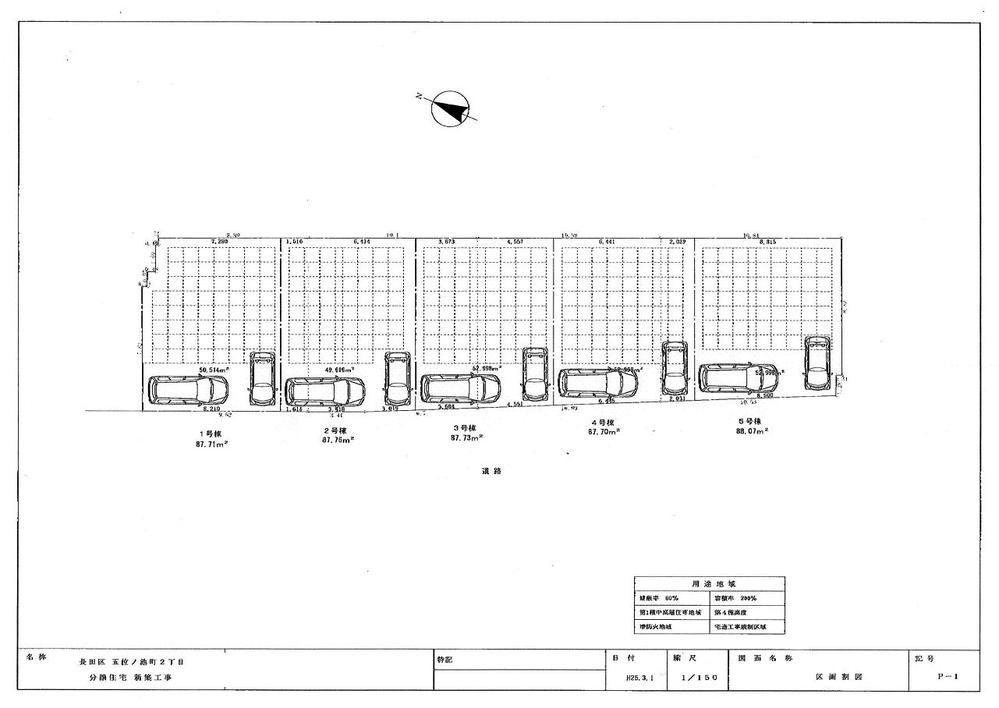 Compartment figure
区画図
Otherその他 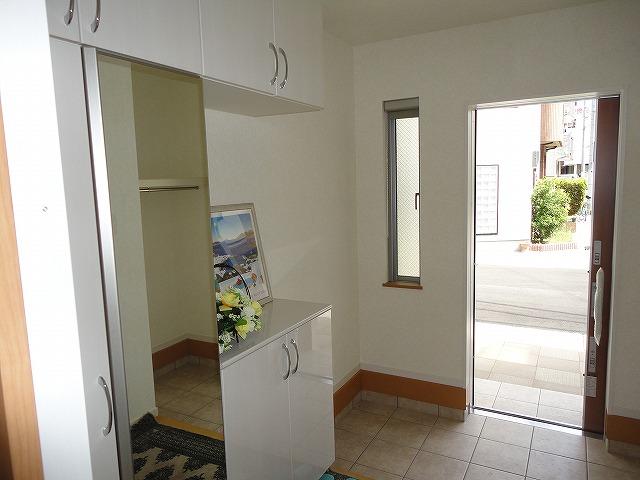 Entrance Spacious is. There entrance storage
玄関 広々です。玄関収納あり
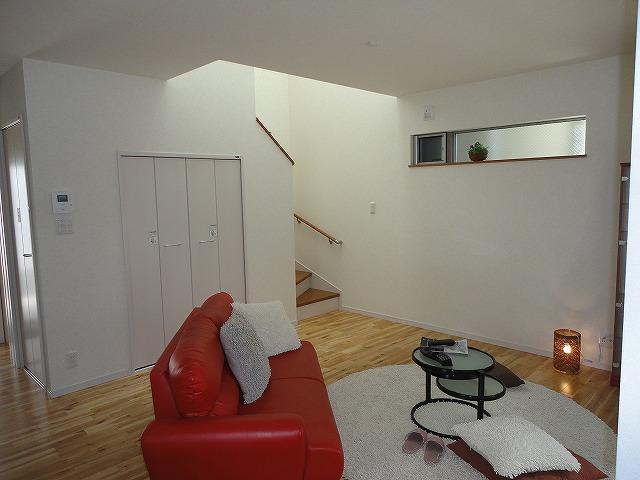 Same specifications photos (living)
同仕様写真(リビング)
Same specifications photo (kitchen)同仕様写真(キッチン) 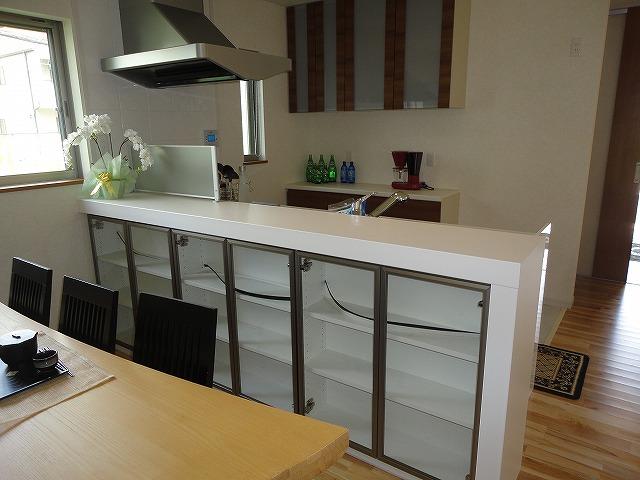 Under the counter storage rack
カウンター下収納棚
Supermarketスーパー 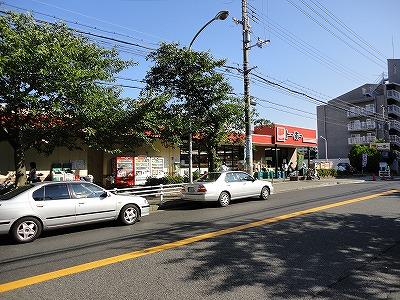 Toho store until Nishinagata shop 824m
トーホーストア西長田店まで824m
Same specifications photos (Other introspection)同仕様写真(その他内観) 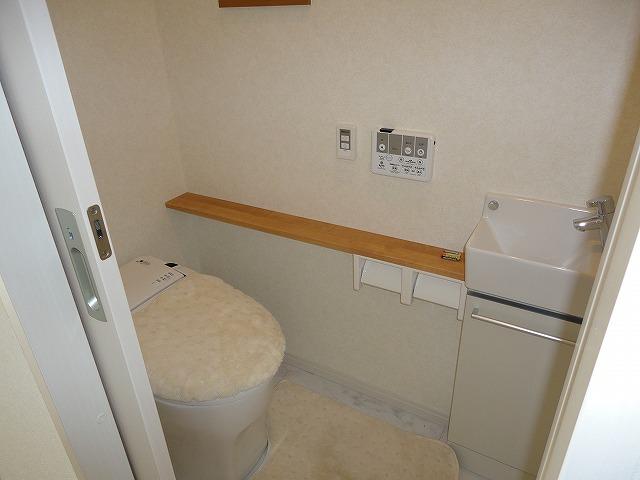 There is hand-washing facilities
手洗い場あり
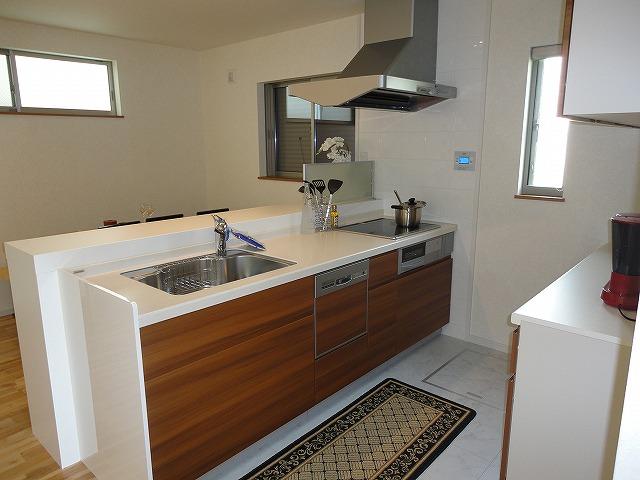 Same specifications photo (kitchen)
同仕様写真(キッチン)
Supermarketスーパー 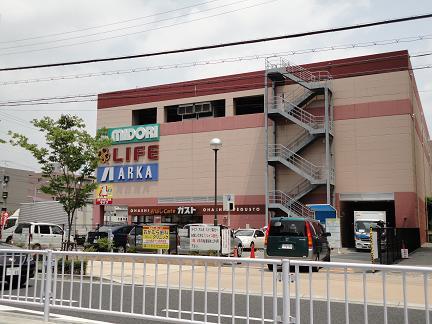 Until Life Nishidai shop 789m
ライフ西代店まで789m
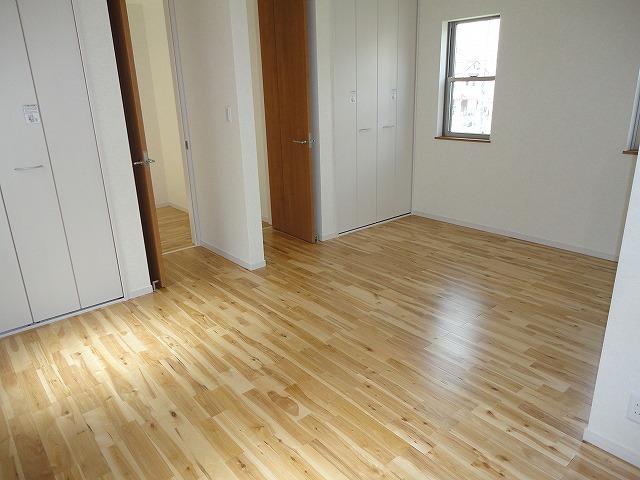 Same specifications photos (Other introspection)
同仕様写真(その他内観)
Drug storeドラッグストア 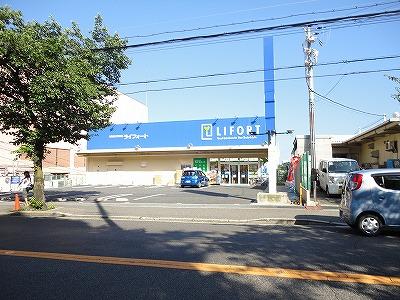 Until Raifoto 475m
ライフォートまで475m
Location
|





















