New Homes » Kansai » Hyogo Prefecture » Nagata Ward, Kobe
 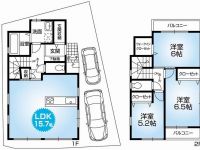
| | Kobe-shi, Hyogo Nagata-ku, 兵庫県神戸市長田区 |
| Subway Seishin ・ Yamanote Line "Itayado" bus 5 minutes Nagata elementary school before walking 5 minutes 地下鉄西神・山手線「板宿」バス5分長田小学校前歩5分 |
| Indoor photo ・ Panorama is in me! Carport with two newly built one detached. Yang This good at MinamiMuko. A quiet residential area. Flat 35S corresponding housing. Preview at the completion already, please feel free to tell us. 室内写真・パノラマ掲載中です!カーポート2台付新築一戸建。南向にて陽当良好。閑静な住宅地。フラット35S対応住宅。完成済にて内覧はお気軽にお申し付け下さい。 |
| «Enhance the specifications of ・ Equipment » ■ Dish washing dryer with system Kitchen ■ System bus with bathroom heating dryer (size 1616) ■ Shampoo dresser, Bidet ■ Pair glass, Shutter shutters, Dimple key ■ Walk-in closet, TV monitor Hong Nagata Elementary School (410m), Takatori stand Junior High School (710m), Convenience store (750m), Super (830m) preview at completion already, please feel free to tell us. ≪充実の仕様・設備≫■食器洗乾燥機付システムキッチン■浴室暖房乾燥機付システムバス(1616サイズ)■シャンプードレッサー、ウォシュレット■ペアガラス、シャッター雨戸、ディンプルキー■ウォークインクローゼット、TVモニターホン長田小学校(410m)、高取台中学校(710m)、コンビニ(750m)、スーパー(830m)完成済にて内覧はお気軽にお申し付け下さい。 |
Features pickup 特徴ピックアップ | | Corresponding to the flat-35S / Parking two Allowed / Immediate Available / 2 along the line more accessible / It is close to the city / Facing south / System kitchen / Bathroom Dryer / Yang per good / All room storage / A quiet residential area / LDK15 tatami mats or more / Washbasin with shower / Face-to-face kitchen / Toilet 2 places / Bathroom 1 tsubo or more / 2-story / 2 or more sides balcony / South balcony / Double-glazing / Otobasu / Warm water washing toilet seat / Underfloor Storage / The window in the bathroom / TV monitor interphone / Leafy residential area / Urban neighborhood / Ventilation good / All living room flooring / Dish washing dryer / Walk-in closet / City gas / Located on a hill フラット35Sに対応 /駐車2台可 /即入居可 /2沿線以上利用可 /市街地が近い /南向き /システムキッチン /浴室乾燥機 /陽当り良好 /全居室収納 /閑静な住宅地 /LDK15畳以上 /シャワー付洗面台 /対面式キッチン /トイレ2ヶ所 /浴室1坪以上 /2階建 /2面以上バルコニー /南面バルコニー /複層ガラス /オートバス /温水洗浄便座 /床下収納 /浴室に窓 /TVモニタ付インターホン /緑豊かな住宅地 /都市近郊 /通風良好 /全居室フローリング /食器洗乾燥機 /ウォークインクロゼット /都市ガス /高台に立地 | Price 価格 | | 22,800,000 yen 2280万円 | Floor plan 間取り | | 3LDK 3LDK | Units sold 販売戸数 | | 1 units 1戸 | Total units 総戸数 | | 1 units 1戸 | Land area 土地面積 | | 122 sq m (36.90 tsubo) (Registration) 122m2(36.90坪)(登記) | Building area 建物面積 | | 85.08 sq m (25.73 square meters) 85.08m2(25.73坪) | Driveway burden-road 私道負担・道路 | | 23.58 sq m , South 4m width 23.58m2、南4m幅 | Completion date 完成時期(築年月) | | July 2013 2013年7月 | Address 住所 | | Kobe-shi, Hyogo Nagata-ku, Nishiyama-cho, 4 兵庫県神戸市長田区西山町4 | Traffic 交通 | | Subway Seishin ・ Yamanote Line "Itayado" bus 5 minutes Nagata elementary school before walking 5 minutes
JR Sanyo Line "Kobe" bus 19 minutes Nagata elementary school before walking 4 minutes 地下鉄西神・山手線「板宿」バス5分長田小学校前歩5分
JR山陽本線「神戸」バス19分長田小学校前歩4分
| Related links 関連リンク | | [Related Sites of this company] 【この会社の関連サイト】 | Contact お問い合せ先 | | TEL: 0800-603-1910 [Toll free] mobile phone ・ Also available from PHS
Caller ID is not notified
Please contact the "saw SUUMO (Sumo)"
If it does not lead, If the real estate company TEL:0800-603-1910【通話料無料】携帯電話・PHSからもご利用いただけます
発信者番号は通知されません
「SUUMO(スーモ)を見た」と問い合わせください
つながらない方、不動産会社の方は
| Building coverage, floor area ratio 建ぺい率・容積率 | | 60% ・ 150% 60%・150% | Time residents 入居時期 | | Immediate available 即入居可 | Land of the right form 土地の権利形態 | | Ownership 所有権 | Structure and method of construction 構造・工法 | | Wooden 2-story 木造2階建 | Use district 用途地域 | | One low-rise 1種低層 | Other limitations その他制限事項 | | Quasi-fire zones 準防火地域 | Overview and notices その他概要・特記事項 | | Facilities: Public Water Supply, This sewage, City gas, Parking: Car Port 設備:公営水道、本下水、都市ガス、駐車場:カーポート | Company profile 会社概要 | | <Mediation> Governor of Hyogo Prefecture (6) No. 009711 (Ltd.) House Corporation Suma shop Yubinbango654-0055 Kobe, Hyogo Prefecture Suma-ku, Sumauradori 5-6-27 <仲介>兵庫県知事(6)第009711号(株)ハウスコーポレーション須磨店〒654-0055 兵庫県神戸市須磨区須磨浦通5-6-27 |
Local appearance photo現地外観写真 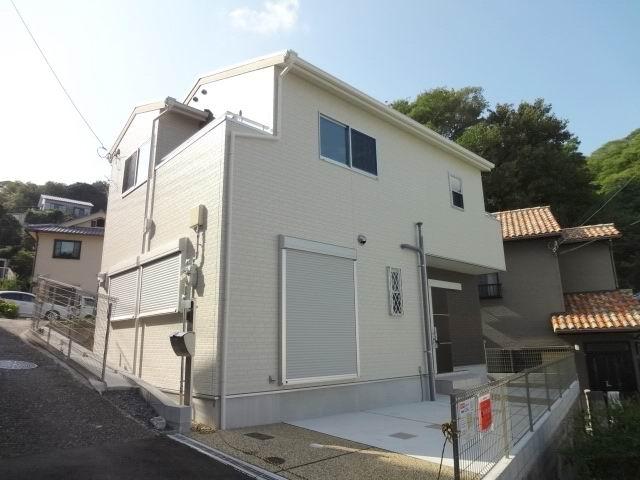 appearance. Preview at the completion already, please feel free to tell us.
外観。完成済にて内覧はお気軽にお申し付け下さい。
Floor plan間取り図 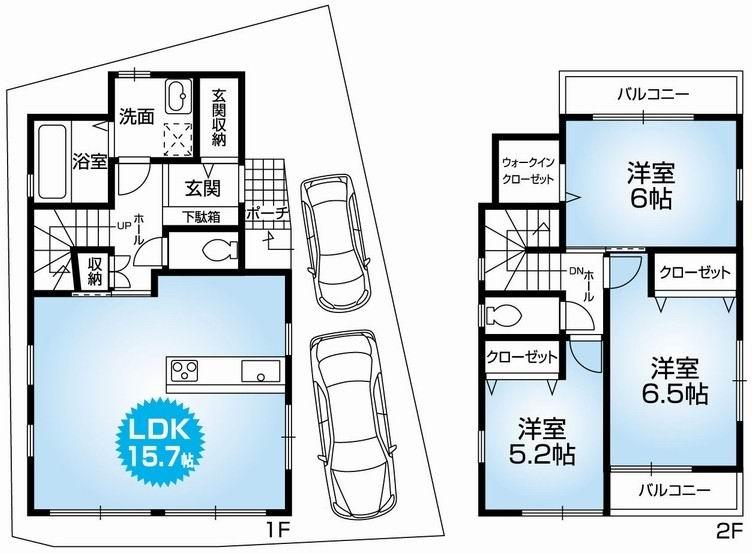 22,800,000 yen, 3LDK, Land area 122 sq m , Building area 85.08 sq m Mato (3LDK). Carport with two newly built one detached. Yang This good at MinamiMuko. A quiet residential area.
2280万円、3LDK、土地面積122m2、建物面積85.08m2 間取(3LDK)。カーポート2台付新築一戸建。南向にて陽当良好。閑静な住宅地。
Kitchenキッチン 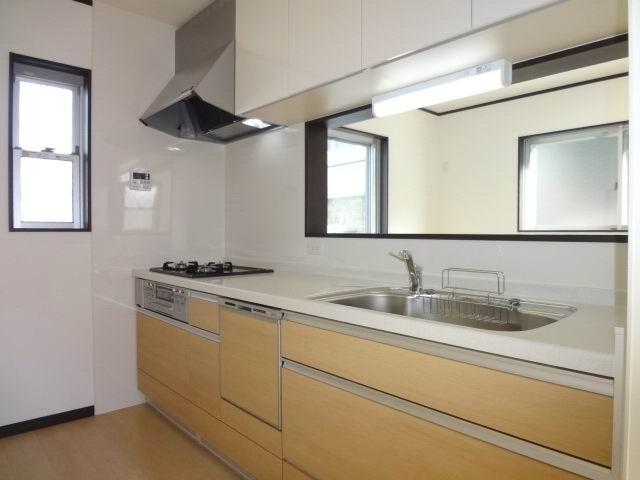 First floor kitchen. Dish washing dryer with system Kitchen.
1階キッチン。食器洗乾燥機付システムキッチン。
Livingリビング 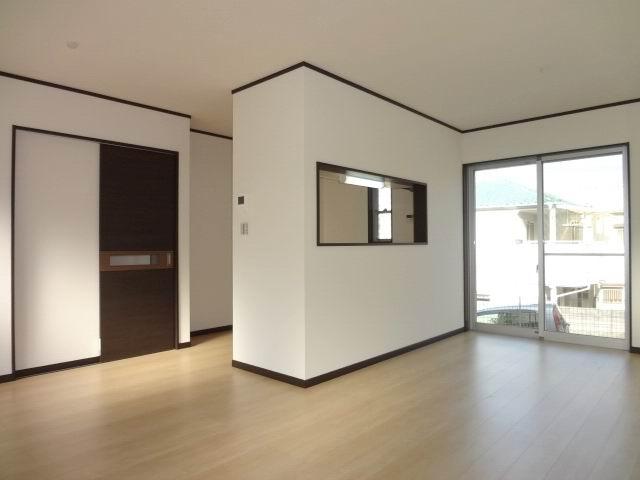 First floor dining. LDK15.7 Pledge of leeway. It is a popular face-to-face kitchen to wife.
1階ダイニング。ゆとりのLDK15.7帖。奥様に人気の対面キッチンです。
Bathroom浴室 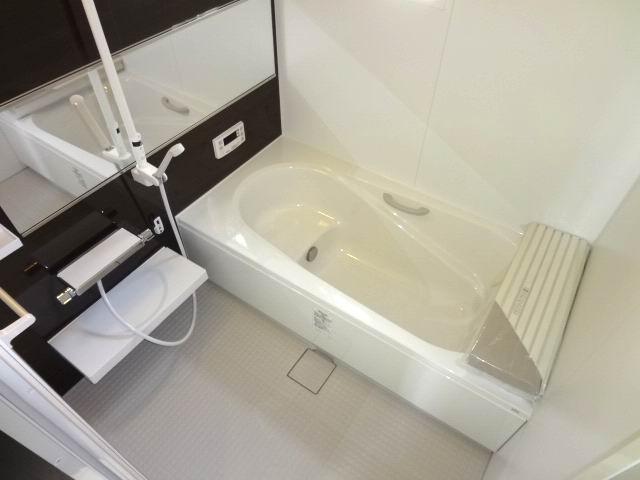 First floor bathroom. System bus with drying heater.
1階バスルーム。乾燥暖房機付システムバス。
Non-living roomリビング以外の居室 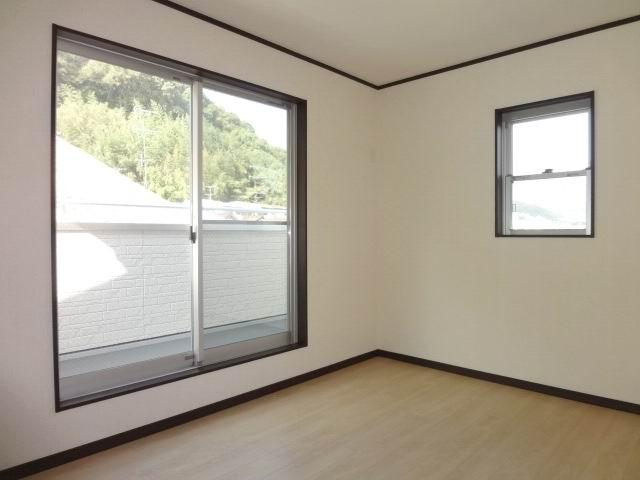 2 Kaiyoshitsu 6 Pledge. Two-sided lighting. balcony ・ Walk-in closet is equipped with.
2階洋室6帖。2面採光。バルコニー・ウォークインクローゼット付です。
Entrance玄関 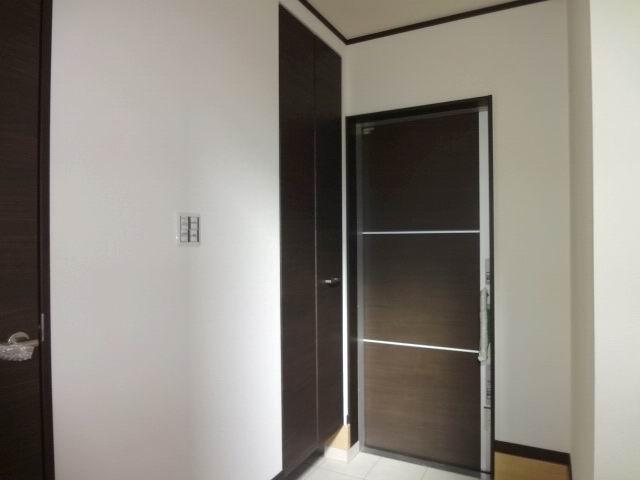 The first floor entrance hall. Shoes is with a cloak.
1階玄関ホール。シューズクローク付です。
Wash basin, toilet洗面台・洗面所 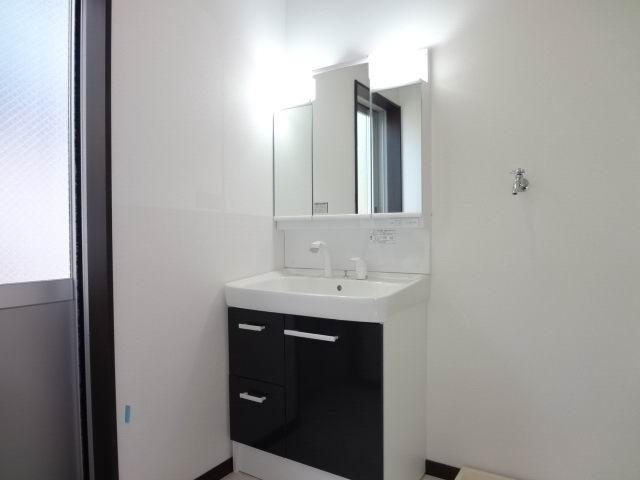 First floor powder room. Shampoo dresser with a three-way mirror cabinet.
1階パウダールーム。3面ミラーキャビネット付シャンプードレッサー。
Toiletトイレ 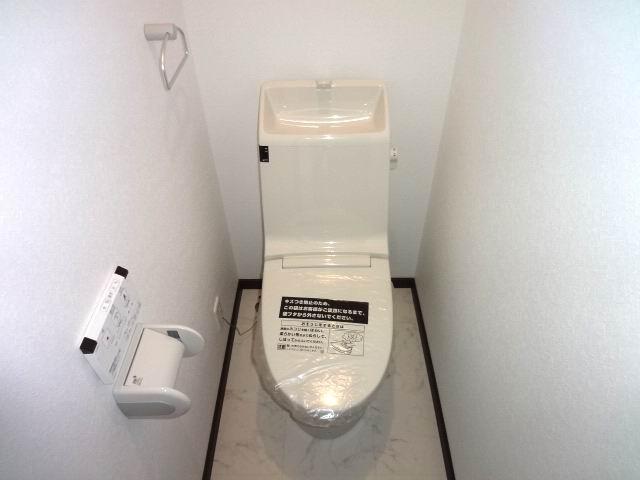 First floor toilet. Shower toilet.
1階トイレ。シャワートイレ。
Other introspectionその他内観 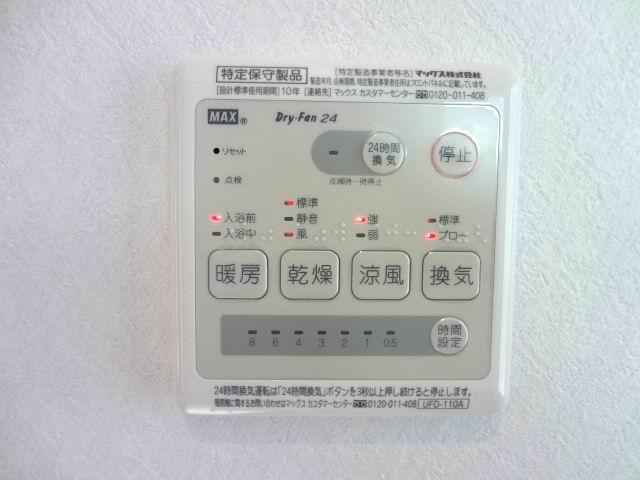 With bathroom drying heater.
浴室乾燥暖房機付。
View photos from the dwelling unit住戸からの眺望写真 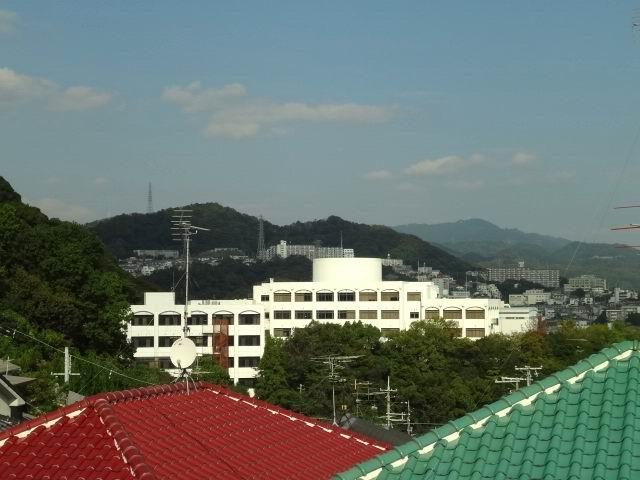 View from the second floor balcony. View is good.
2階バルコニーからの景観。見晴らし良好です。
Livingリビング 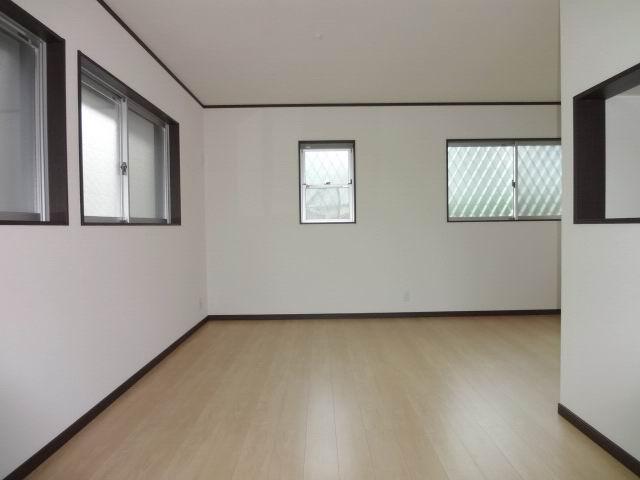 The first floor living room. LDK15.7 Pledge of leeway. Hito at three sides daylighting ・ Ventilation is good.
1階リビング。ゆとりのLDK15.7帖。3面採光にて陽当・通風良好です。
Non-living roomリビング以外の居室 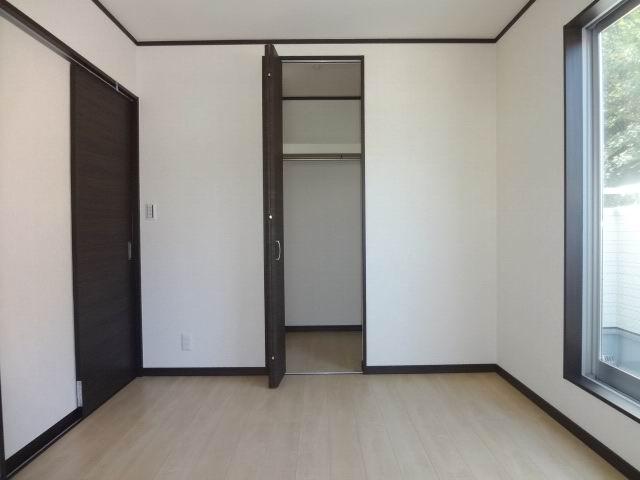 2 Kaiyoshitsu 6 Pledge. Two-sided lighting. balcony ・ Walk-in closet is equipped with.
2階洋室6帖。2面採光。バルコニー・ウォークインクローゼット付です。
Entrance玄関 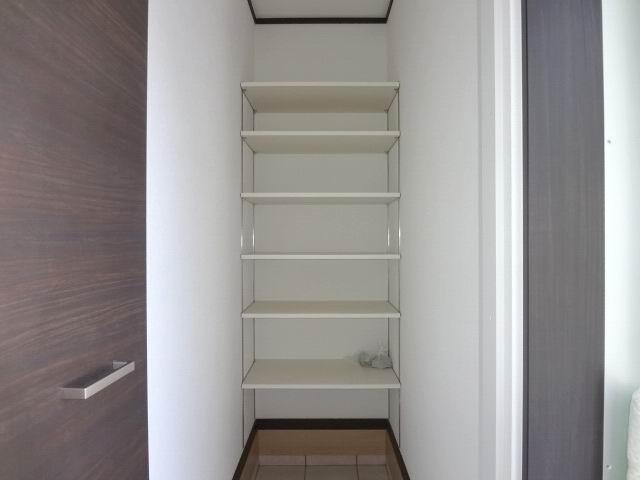 The first floor entrance hall. Shoes is with a cloak.
1階玄関ホール。シューズクローク付です。
Other introspectionその他内観 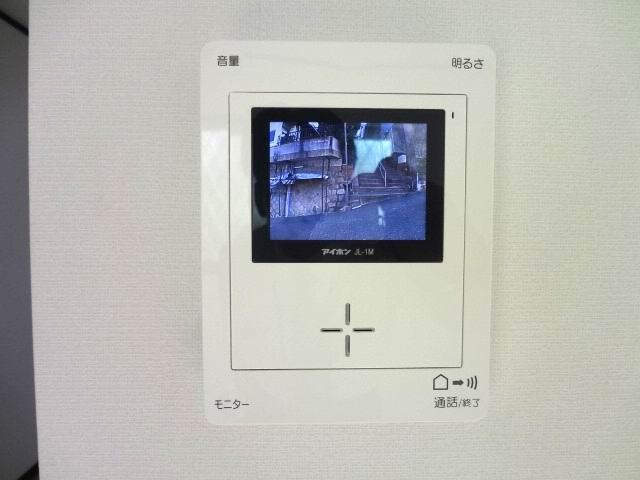 Color monitor Hong.
カラーモニターホン。
Non-living roomリビング以外の居室 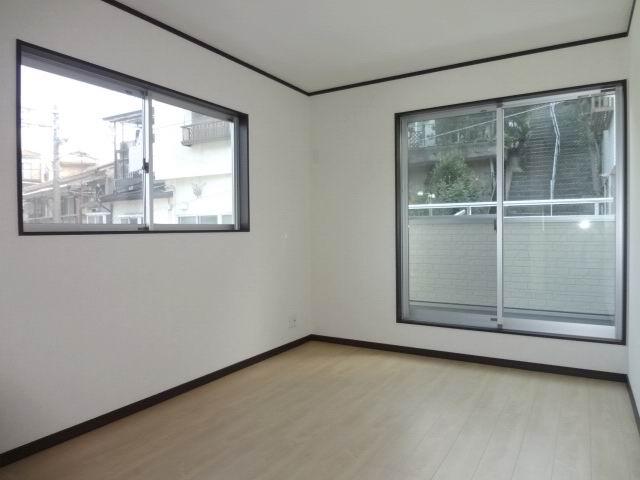 2 Kaiyoshitsu 6.5 Pledge. Two-sided lighting. balcony ・ It is with a closet.
2階洋室6.5帖。2面採光。バルコニー・クローゼット付です。
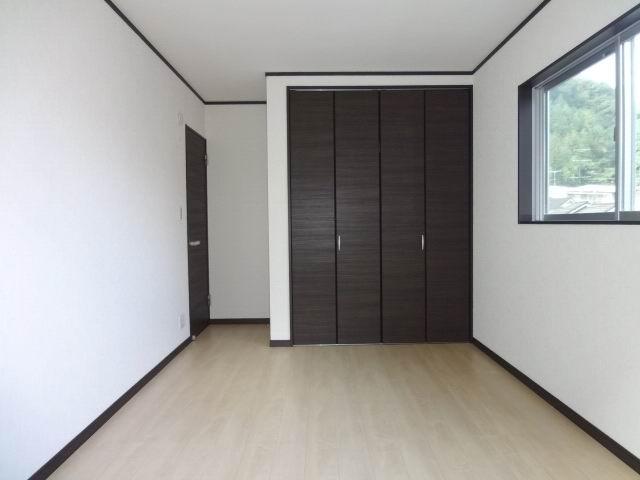 2 Kaiyoshitsu 6.5 Pledge. Two-sided lighting. balcony ・ It is with a closet.
2階洋室6.5帖。2面採光。バルコニー・クローゼット付です。
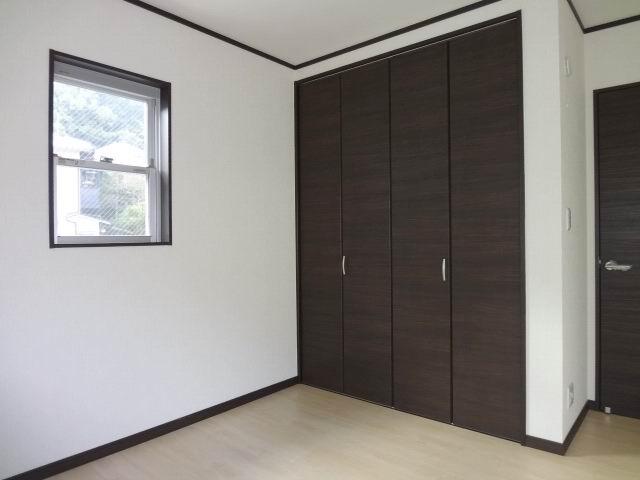 2 Kaiyoshitsu 5.2 Pledge. Two-sided lighting. It is with a closet.
2階洋室5.2帖。2面採光。クローゼット付です。
Location
| 


















