New Homes » Kansai » Hyogo Prefecture » Nagata Ward, Kobe
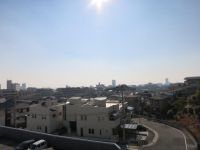 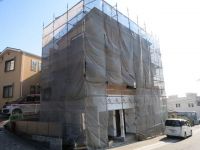
| | Kobe-shi, Hyogo Nagata-ku, 兵庫県神戸市長田区 |
| Subway Seishin ・ Yamanote Line "Itayado" walk 14 minutes 地下鉄西神・山手線「板宿」歩14分 |
| Ken'nobe About 36.3 square meters! ! Loose 5LDK! ! subway ・ Yamaden "Itayado" station within walking distance! ! Shopping street ・ There are a number of hospital life convenient limited 1 compartment [Please feel free to contact us. ] 建延 約36.3坪!!ゆったり5LDK!!地下鉄・山電「板宿」駅徒歩圏内!!商店街・病院多数あり生活便利限定1区画【お気軽にお問合せ下さい。】 |
| Parking two Allowed, 2 along the line more accessible, Ocean View, See the mountain, System kitchen, Bathroom Dryer, Yang per good, LDK15 tatami mats or moreese-style room, Washbasin with shower, Face-to-face kitchen, Toilet 2 places, Bathroom 1 tsubo or more, 2 or more sides balcony, South balcony, The window in the bathroom, TV monitor interphone, Ventilation good, Good view, IH cooking heater, Three-story or more 駐車2台可、2沿線以上利用可、オーシャンビュー、山が見える、システムキッチン、浴室乾燥機、陽当り良好、LDK15畳以上、和室、シャワー付洗面台、対面式キッチン、トイレ2ヶ所、浴室1坪以上、2面以上バルコニー、南面バルコニー、浴室に窓、TVモニタ付インターホン、通風良好、眺望良好、IHクッキングヒーター、3階建以上 |
Features pickup 特徴ピックアップ | | Parking two Allowed / 2 along the line more accessible / Ocean View / See the mountain / System kitchen / Bathroom Dryer / Yang per good / LDK15 tatami mats or more / Japanese-style room / Washbasin with shower / Face-to-face kitchen / Toilet 2 places / Bathroom 1 tsubo or more / 2 or more sides balcony / South balcony / The window in the bathroom / TV monitor interphone / Ventilation good / Good view / IH cooking heater / Three-story or more 駐車2台可 /2沿線以上利用可 /オーシャンビュー /山が見える /システムキッチン /浴室乾燥機 /陽当り良好 /LDK15畳以上 /和室 /シャワー付洗面台 /対面式キッチン /トイレ2ヶ所 /浴室1坪以上 /2面以上バルコニー /南面バルコニー /浴室に窓 /TVモニタ付インターホン /通風良好 /眺望良好 /IHクッキングヒーター /3階建以上 | Price 価格 | | 31,800,000 yen 3180万円 | Floor plan 間取り | | 5LDK 5LDK | Units sold 販売戸数 | | 1 units 1戸 | Total units 総戸数 | | 1 units 1戸 | Land area 土地面積 | | 94.17 sq m (registration) 94.17m2(登記) | Building area 建物面積 | | 132.48 sq m , Among the first floor garage 12.48 sq m 132.48m2、うち1階車庫12.48m2 | Driveway burden-road 私道負担・道路 | | Nothing, West 7.3m width (contact the road width 18m), North 4m width (contact the road width 5.6m) 無、西7.3m幅(接道幅18m)、北4m幅(接道幅5.6m) | Completion date 完成時期(築年月) | | March 2014 2014年3月 | Address 住所 | | Kobe-shi, Hyogo Nagata-ku, Nagao-cho, 2 兵庫県神戸市長田区長尾町2 | Traffic 交通 | | Subway Seishin ・ Yamanote Line "Itayado" walk 14 minutes
Sanyo Electric Railway Main Line "Itayado" walk 14 minutes
Sanyo Electric Railway Main Line "Nishidai" walk 18 minutes 地下鉄西神・山手線「板宿」歩14分
山陽電鉄本線「板宿」歩14分
山陽電鉄本線「西代」歩18分
| Related links 関連リンク | | [Related Sites of this company] 【この会社の関連サイト】 | Contact お問い合せ先 | | TEL: 0800-600-8936 [Toll free] mobile phone ・ Also available from PHS
Caller ID is not notified
Please contact the "saw SUUMO (Sumo)"
If it does not lead, If the real estate company TEL:0800-600-8936【通話料無料】携帯電話・PHSからもご利用いただけます
発信者番号は通知されません
「SUUMO(スーモ)を見た」と問い合わせください
つながらない方、不動産会社の方は
| Building coverage, floor area ratio 建ぺい率・容積率 | | 60% ・ 200% 60%・200% | Time residents 入居時期 | | April 2014 schedule 2014年4月予定 | Land of the right form 土地の権利形態 | | Ownership 所有権 | Structure and method of construction 構造・工法 | | Wooden three-story (framing method) 木造3階建(軸組工法) | Use district 用途地域 | | One middle and high 1種中高 | Other limitations その他制限事項 | | Residential land development construction regulation area, Quasi-fire zones 宅地造成工事規制区域、準防火地域 | Overview and notices その他概要・特記事項 | | Facilities: Public Water Supply, This sewage, City gas, Building confirmation number: No. J13-20631, Parking: car space 設備:公営水道、本下水、都市ガス、建築確認番号:第J13-20631号、駐車場:カースペース | Company profile 会社概要 | | <Mediation> Governor of Hyogo Prefecture (1) ERA House plus (Ltd.) Yubinbango654-0151 Kobe City, Hyogo Prefecture Suma-ku, No. 011532 Kitaochiai 1-1-4-302 <仲介>兵庫県知事(1)第011532号ERAハウスプラス(株)〒654-0151 兵庫県神戸市須磨区北落合1-1-4-302 |
View photos from the dwelling unit住戸からの眺望写真 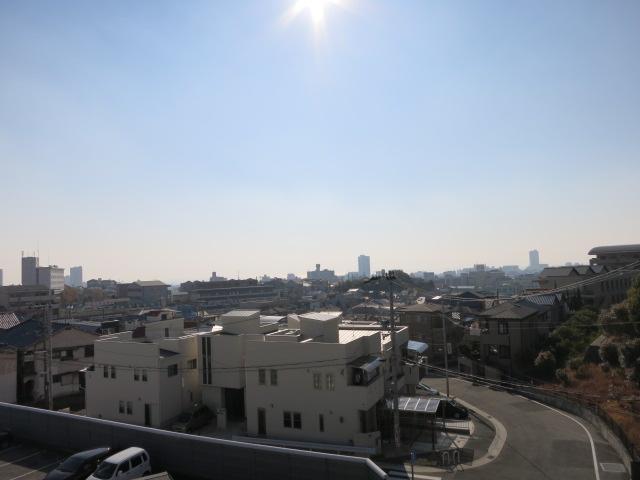 View from the site (December 2013) Shooting
現地からの眺望(2013年12月)撮影
Local appearance photo現地外観写真 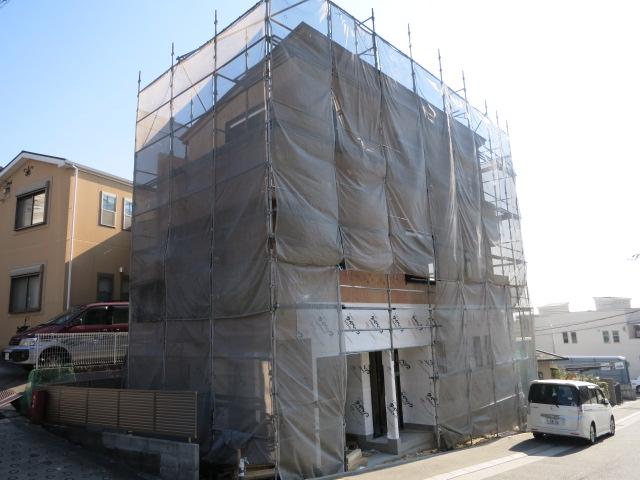 Local (12 May 2013) Shooting
現地(2013年12月)撮影
Floor plan間取り図 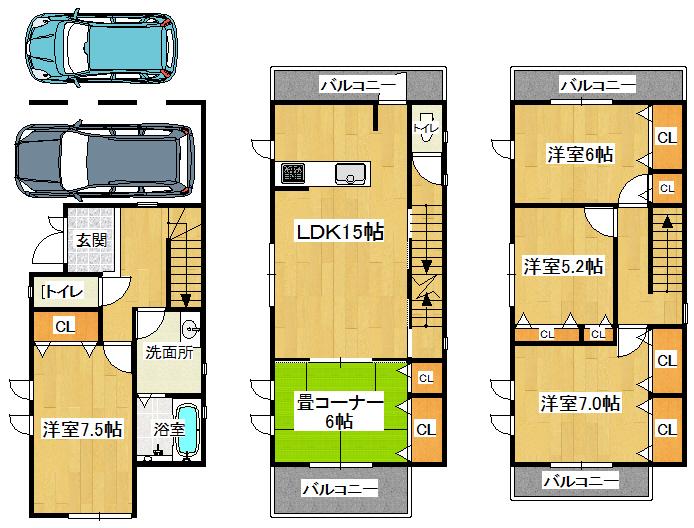 31,800,000 yen, 5LDK, Land area 94.17 sq m , Building area 132.48 sq m Ken'nobe 132.48 sq m (including the garage part 12.42 sq m)
3180万円、5LDK、土地面積94.17m2、建物面積132.48m2 建延 132.48m2(車庫部分12.42m2を含む)
Local appearance photo現地外観写真 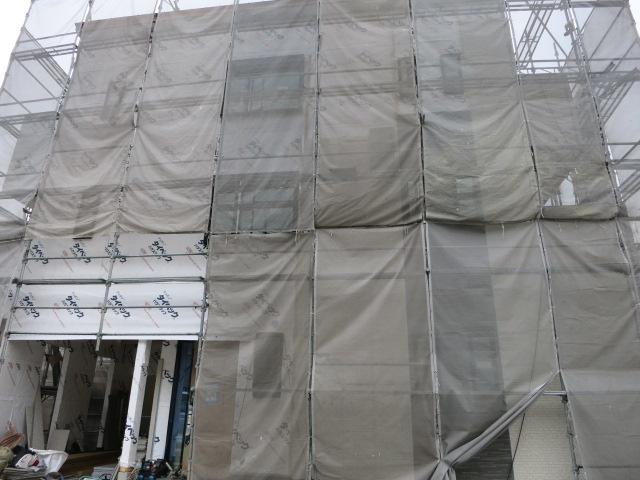 Local (12 May 2013) Shooting
現地(2013年12月)撮影
Same specifications photos (living)同仕様写真(リビング) 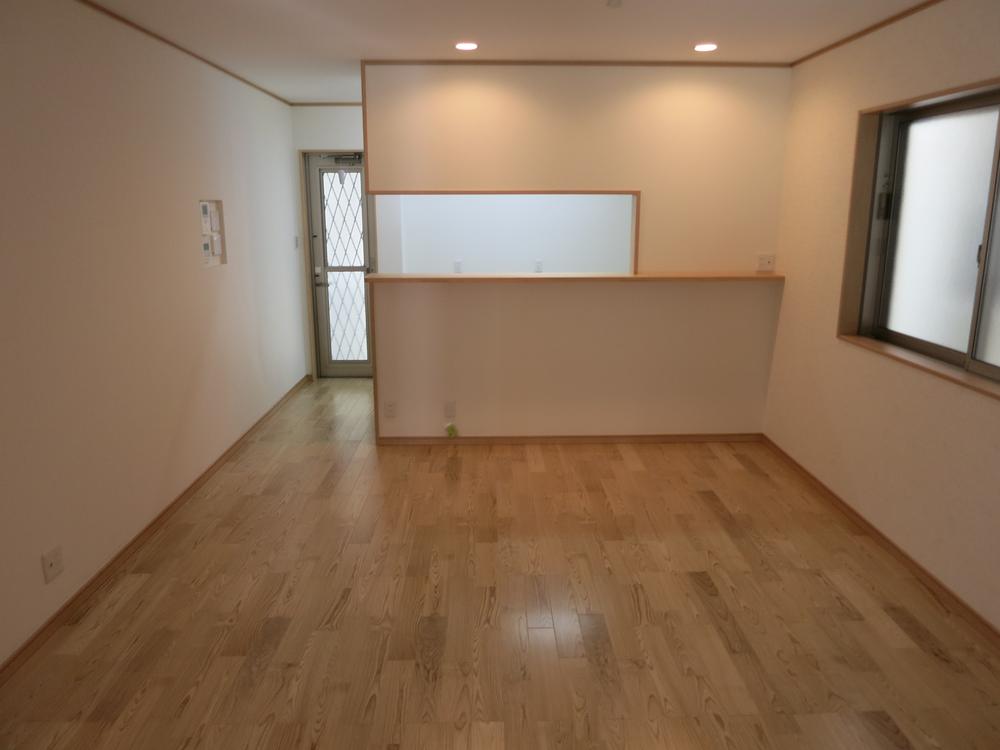 Same specifications
同仕様
Bathroom浴室 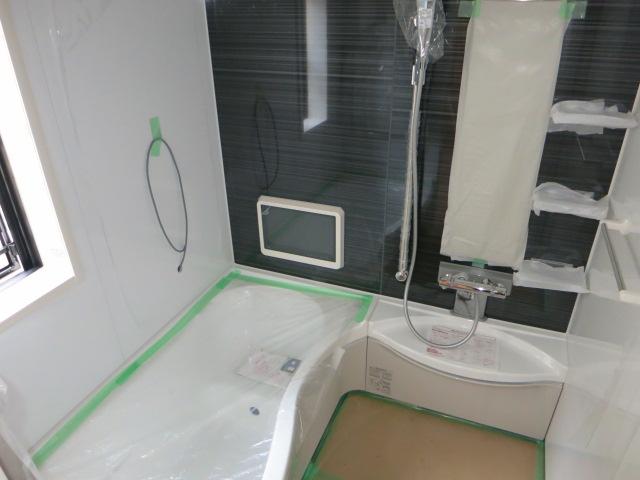 Indoor (12 May 2013) Shooting
室内(2013年12月)撮影
Same specifications photo (kitchen)同仕様写真(キッチン) 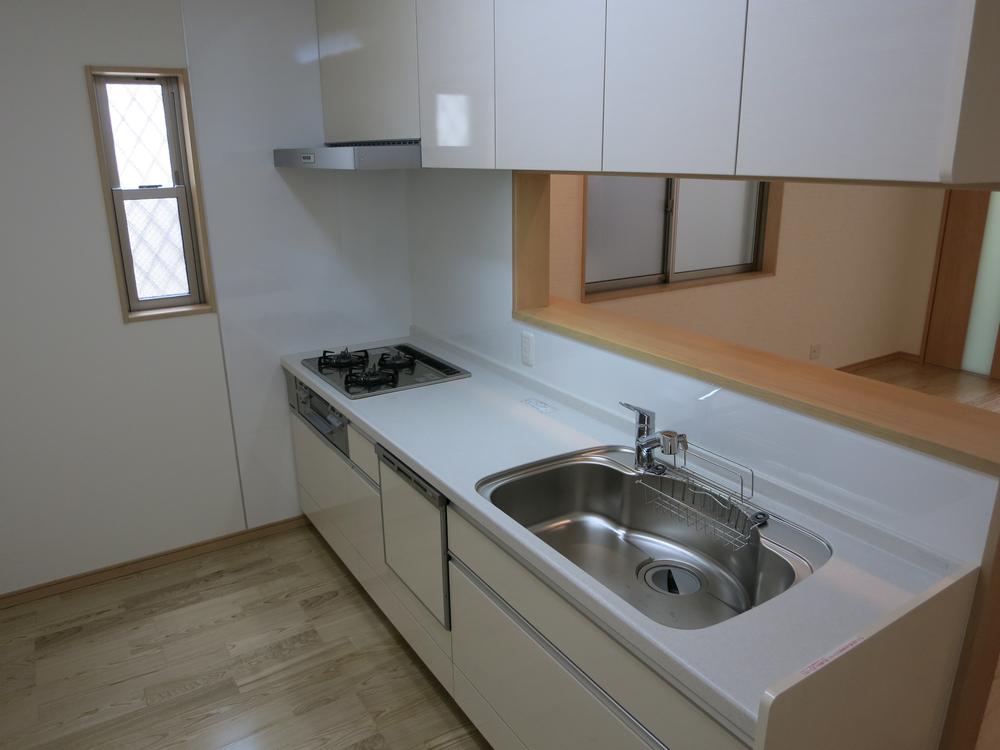 Same specifications
同仕様
Wash basin, toilet洗面台・洗面所 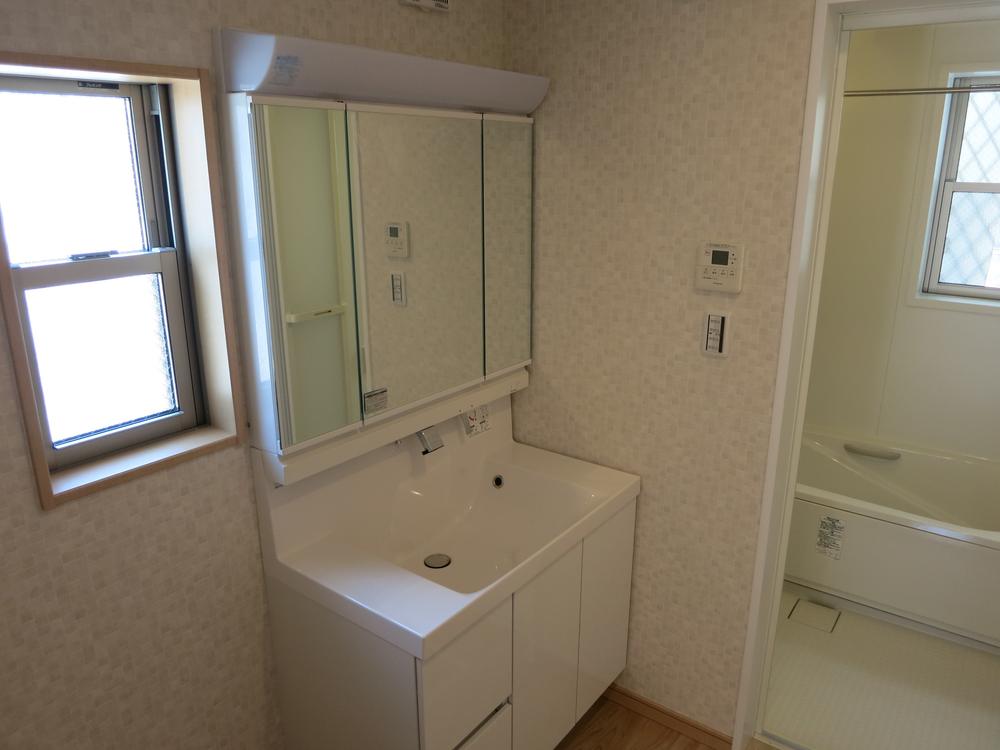 Same specifications
同仕様
Balconyバルコニー 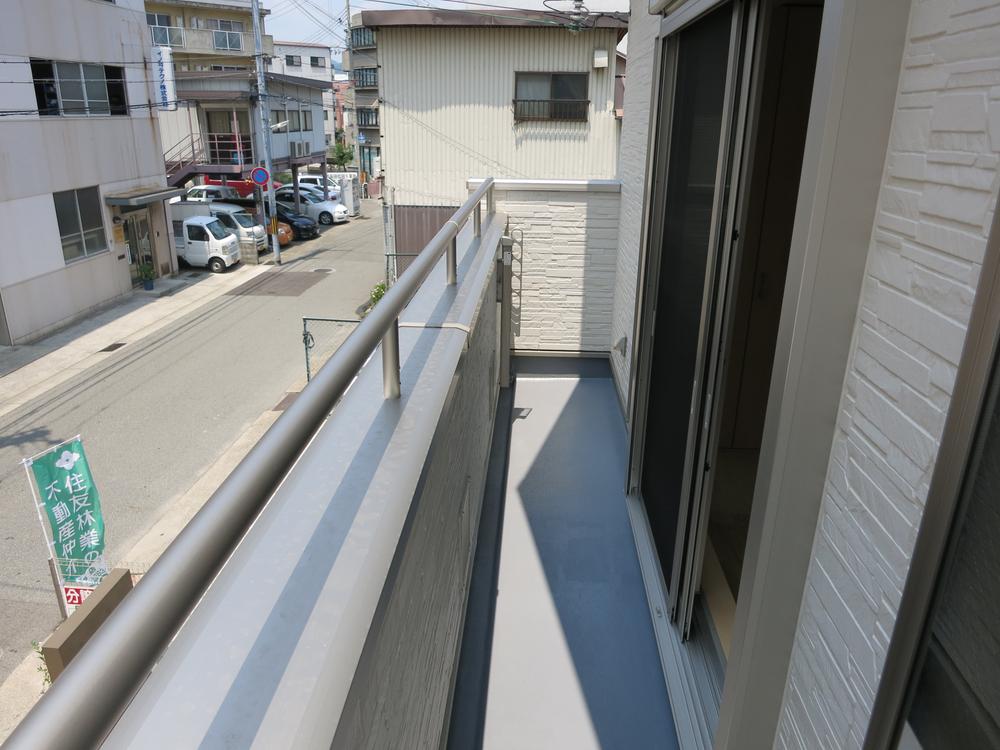 Same specifications
同仕様
Other introspectionその他内観 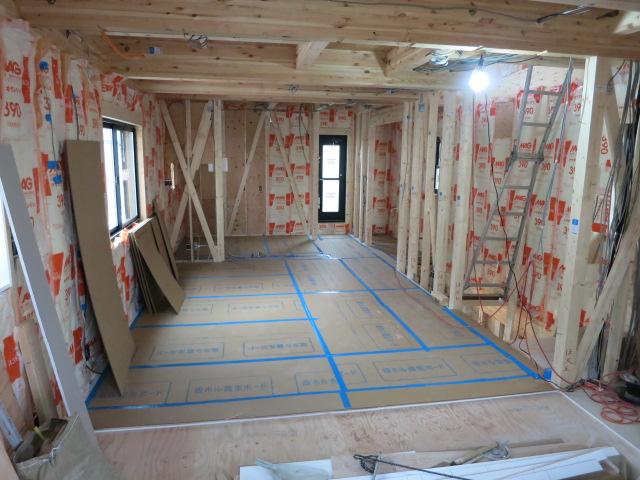 Second floor LDK
2階 LDK
Same specifications photos (appearance)同仕様写真(外観) 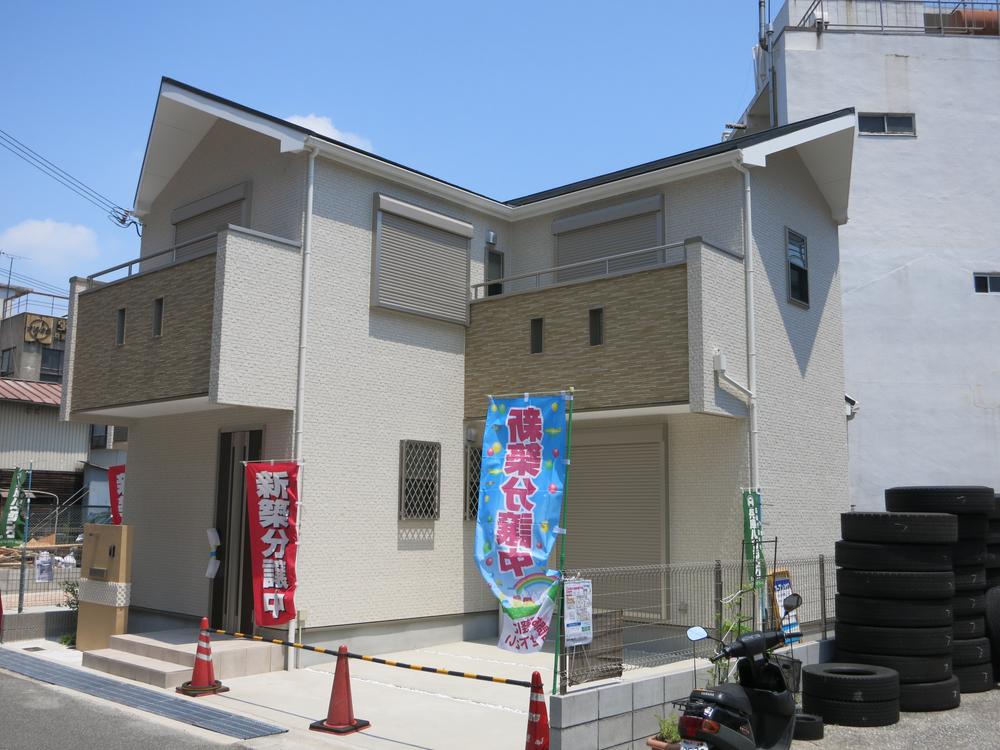 Same specifications
同仕様
Same specifications photo (bathroom)同仕様写真(浴室) 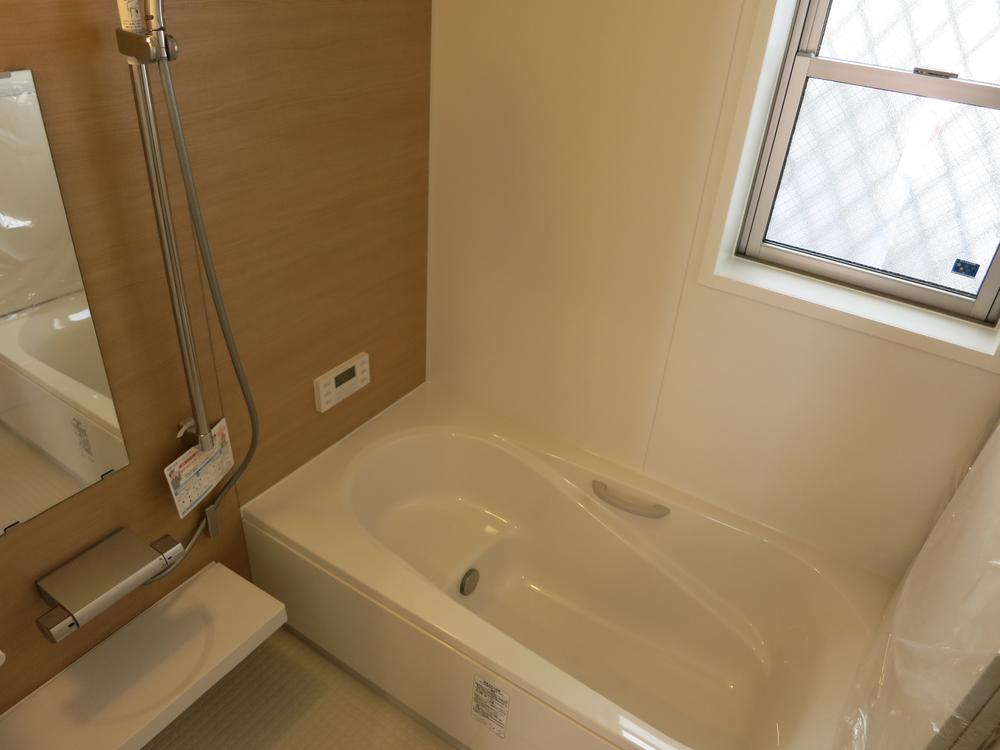 Same specifications
同仕様
Same specifications photo (kitchen)同仕様写真(キッチン) 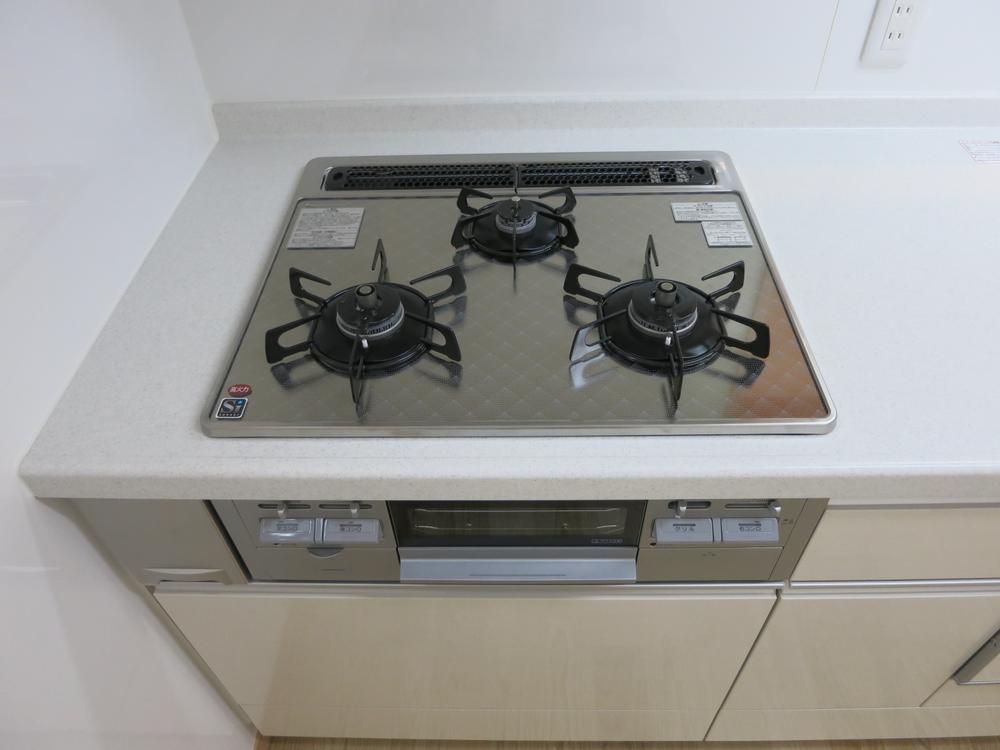 Same specifications
同仕様
Other introspectionその他内観 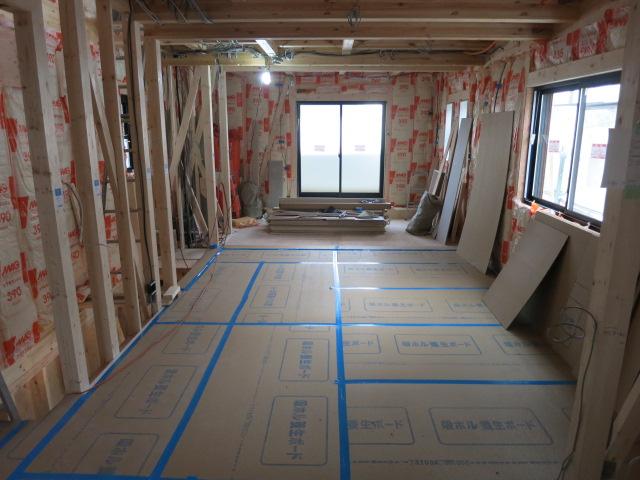 Second floor LDK
2階 LDK
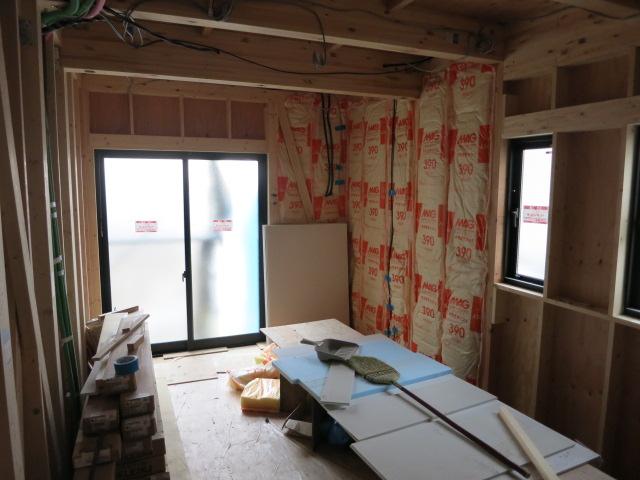 1st floor Western style room
1階 洋室
Same specifications photos (Other introspection)同仕様写真(その他内観) 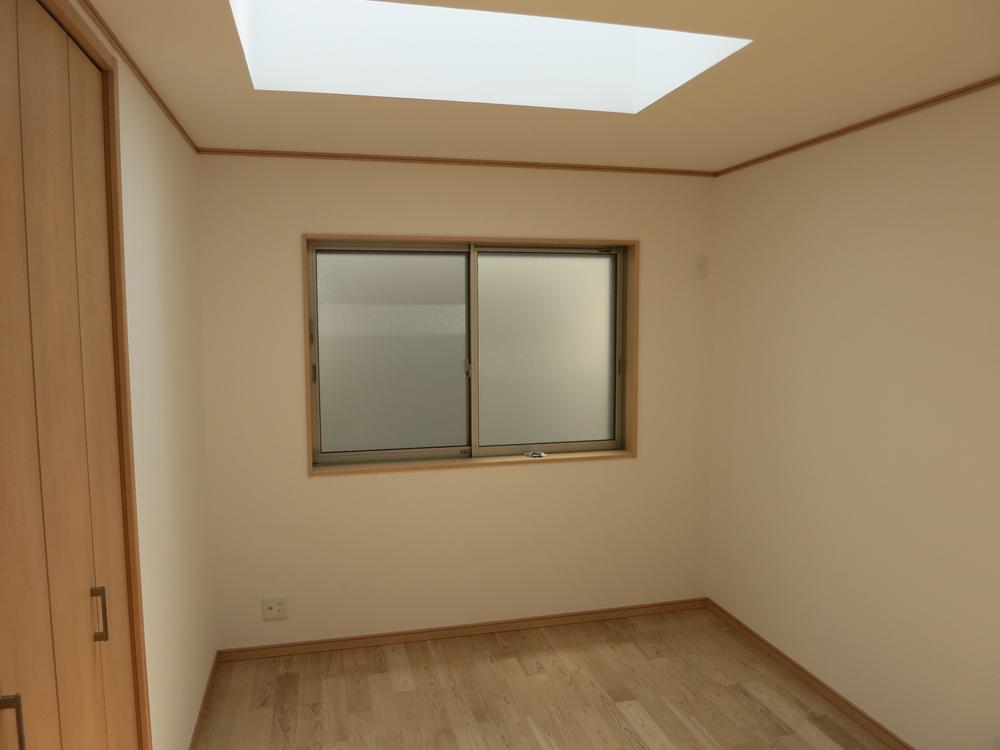 Same specifications
同仕様
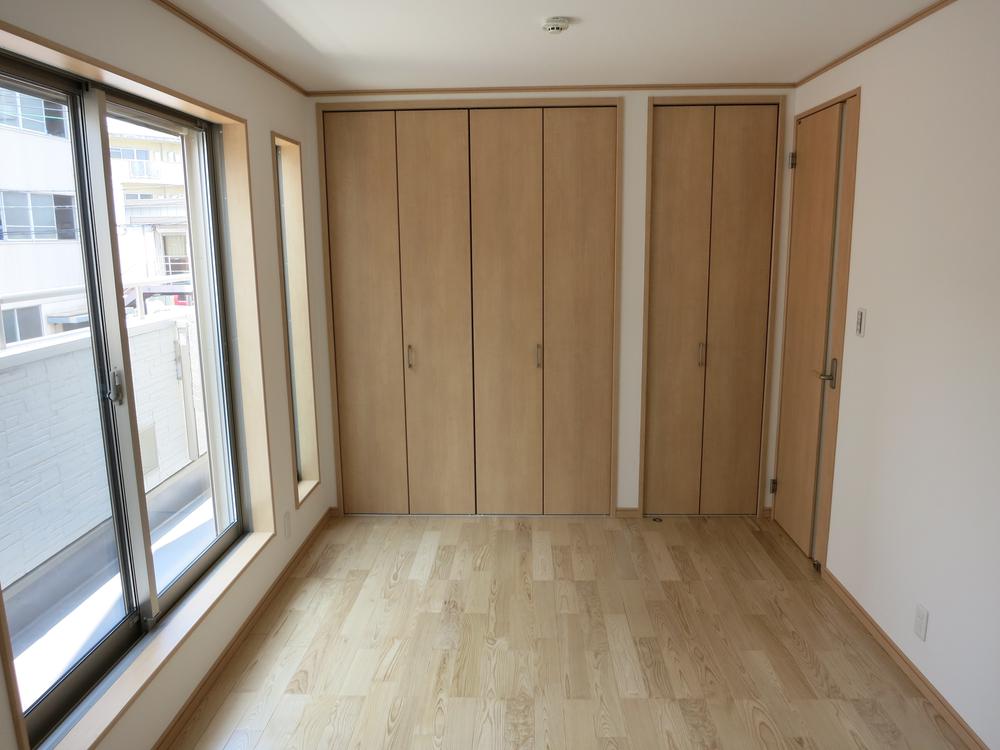 Same specifications
同仕様
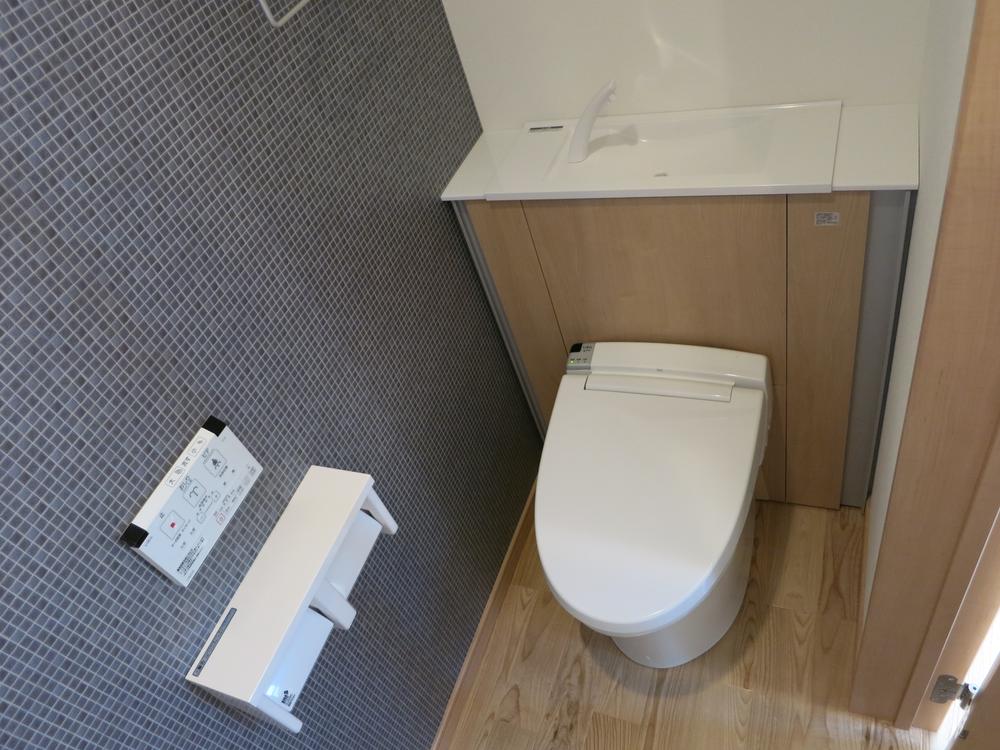 Same specifications
同仕様
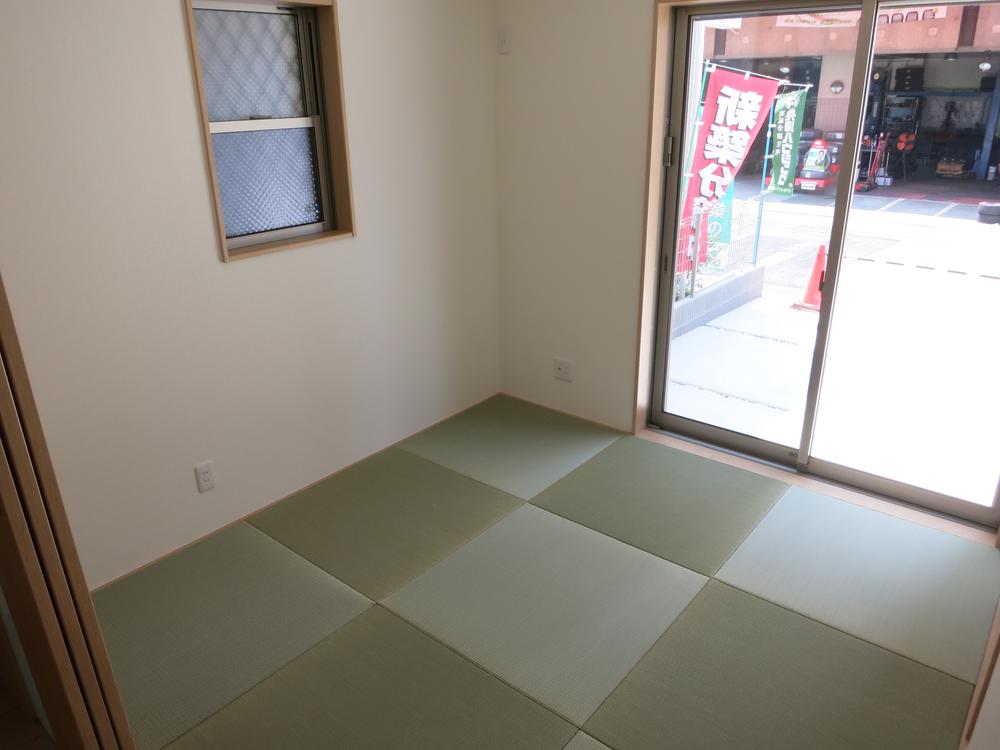 Same specifications
同仕様
Location
|




















