New Homes » Kansai » Hyogo Prefecture » Nagata Ward, Kobe
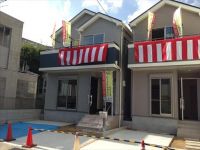 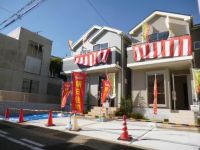
| | Kobe-shi, Hyogo Nagata-ku, 兵庫県神戸市長田区 |
| Subway Seishin ・ Yamanote Line "Nagata (Nagata Jinja ago)" walk 5 minutes 地下鉄西神・山手線「長田(長田神社前)」歩5分 |
| Near train station, It is often also living facilities close. . Is a station near but property is located in the residential area, Set up a furniture with two buildings, We have to make it easier I have to live image to the customer. 駅も近く、近隣には生活施設も多いです。。駅近ですが物件は住宅地にあり、2棟とも家具を設置して、お客様に生活イメージをしていただきやすいようにしております。 |
Features pickup 特徴ピックアップ | | Construction housing performance with evaluation / Design house performance with evaluation / Parking two Allowed / Immediate Available / 2 along the line more accessible / Super close / Facing south / System kitchen / Flat to the station / Siemens south road / LDK15 tatami mats or more / Shaping land / Washbasin with shower / Face-to-face kitchen / Toilet 2 places / Bathroom 1 tsubo or more / 2-story / South balcony / Double-glazing / Warm water washing toilet seat / The window in the bathroom / TV monitor interphone / City gas / Flat terrain 建設住宅性能評価付 /設計住宅性能評価付 /駐車2台可 /即入居可 /2沿線以上利用可 /スーパーが近い /南向き /システムキッチン /駅まで平坦 /南側道路面す /LDK15畳以上 /整形地 /シャワー付洗面台 /対面式キッチン /トイレ2ヶ所 /浴室1坪以上 /2階建 /南面バルコニー /複層ガラス /温水洗浄便座 /浴室に窓 /TVモニタ付インターホン /都市ガス /平坦地 | Event information イベント情報 | | Local tours (please visitors to direct local) schedule / Every Saturday and Sunday time / 13:00 ~ 17:00 現地見学会(直接現地へご来場ください)日程/毎週土日時間/13:00 ~ 17:00 | Property name 物件名 | | Heart full Town first Kobe Nagata-cho, Otsuka sale ハートフルタウン第1神戸長田大塚町販売中 | Price 価格 | | 32,800,000 yen ~ 34,800,000 yen 3280万円 ~ 3480万円 | Floor plan 間取り | | 4LDK 4LDK | Units sold 販売戸数 | | 2 units 2戸 | Total units 総戸数 | | 2 units 2戸 | Land area 土地面積 | | 92.21 sq m ~ 99.95 sq m (registration) 92.21m2 ~ 99.95m2(登記) | Building area 建物面積 | | 87.15 sq m ~ 90.46 sq m (registration) 87.15m2 ~ 90.46m2(登記) | Driveway burden-road 私道負担・道路 | | Road width: 5.5m, Asphaltic pavement 道路幅:5.5m、アスファルト舗装 | Completion date 完成時期(築年月) | | In late September 2013 2013年9月下旬 | Address 住所 | | Kobe-shi, Hyogo Nagata-ku, Otsuka-cho 1 兵庫県神戸市長田区大塚町1 | Traffic 交通 | | Subway Seishin ・ Yamanote Line "Nagata (Nagata Jinja ago)" walk 5 minutes
Sanyo Electric Railway Main Line "Kosokunagata" walk 6 minutes
Kobe high-speed railway Tozai Line "Kosokunagata" walk 6 minutes 地下鉄西神・山手線「長田(長田神社前)」歩5分
山陽電鉄本線「高速長田」歩6分
神戸高速鉄道東西線「高速長田」歩6分
| Related links 関連リンク | | [Related Sites of this company] 【この会社の関連サイト】 | Person in charge 担当者より | | Rep Kitahara 担当者北原 | Contact お問い合せ先 | | TEL: 0800-805-6179 [Toll free] mobile phone ・ Also available from PHS
Caller ID is not notified
Please contact the "saw SUUMO (Sumo)"
If it does not lead, If the real estate company TEL:0800-805-6179【通話料無料】携帯電話・PHSからもご利用いただけます
発信者番号は通知されません
「SUUMO(スーモ)を見た」と問い合わせください
つながらない方、不動産会社の方は
| Building coverage, floor area ratio 建ぺい率・容積率 | | Kenpei rate: 60%, Volume ratio: 200% 建ペい率:60%、容積率:200% | Time residents 入居時期 | | Immediate available 即入居可 | Land of the right form 土地の権利形態 | | Ownership 所有権 | Structure and method of construction 構造・工法 | | Wooden 2-story 木造2階建 | Use district 用途地域 | | One dwelling 1種住居 | Land category 地目 | | Residential land 宅地 | Other limitations その他制限事項 | | Regulations have by the Law for the Protection of Cultural Properties, Regulations have by the River Law, Quasi-fire zones 文化財保護法による規制有、河川法による規制有、準防火地域 | Overview and notices その他概要・特記事項 | | Contact: Kitahara 担当者:北原 | Company profile 会社概要 | | <Seller> Minister of Land, Infrastructure and Transport (8) No. 003306 (Ltd.) Idasangyo Nishinomiya office Yubinbango662-0834 Nishinomiya, Hyogo Prefecture Minamishowa-cho, 4-8 peer Minamishowa 101 <売主>国土交通大臣(8)第003306号(株)飯田産業西宮営業所〒662-0834 兵庫県西宮市南昭和町4-8 ピア南昭和101 |
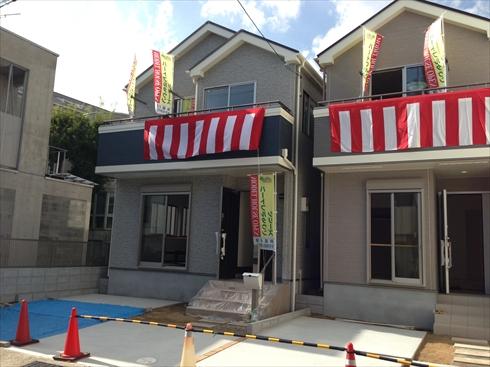 Local (10 May 2013) Shooting
現地(2013年10月)撮影
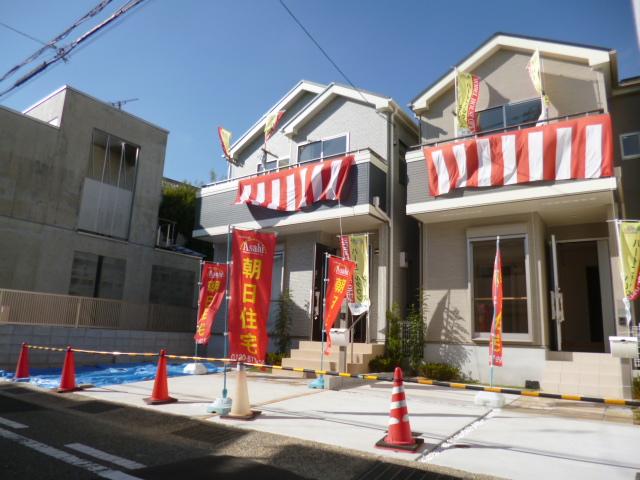 Local (10 May 2013) Shooting
現地(2013年10月)撮影
Livingリビング 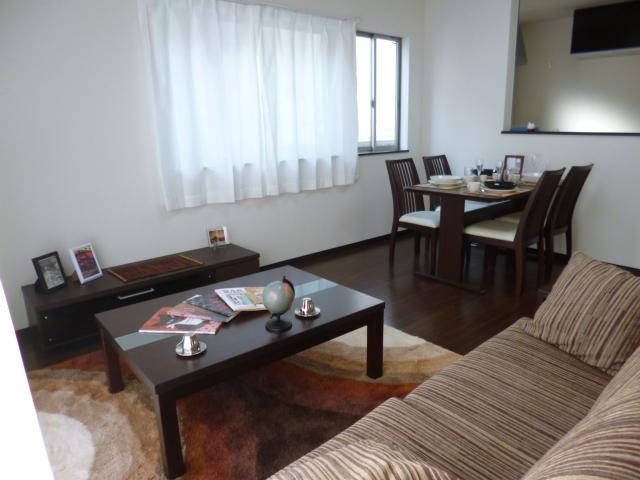 Indoor (10 May 2013) shooting 1 Building Furniture installation model specification
室内(2013年10月)撮影1号棟 家具設置モデル仕様
Floor plan間取り図 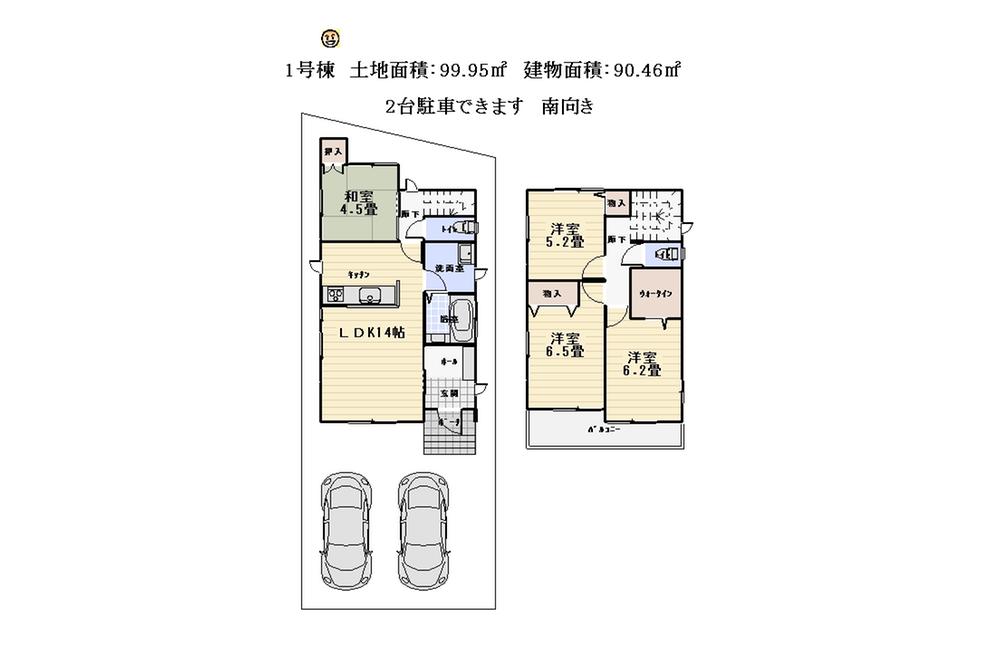 (1 Building), Price 34,800,000 yen, 4LDK, Land area 99.95 sq m , Building area 90.46 sq m
(1号棟)、価格3480万円、4LDK、土地面積99.95m2、建物面積90.46m2
Livingリビング 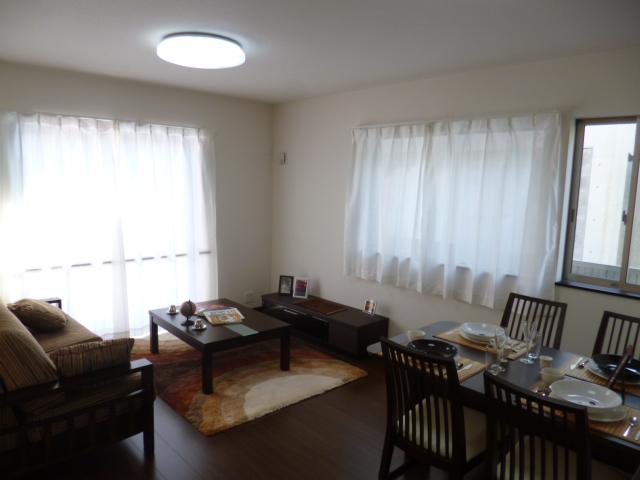 Indoor (10 May 2013) Shooting 1 Building LDK
室内(2013年10月)撮影
1号棟 LDK
Bathroom浴室 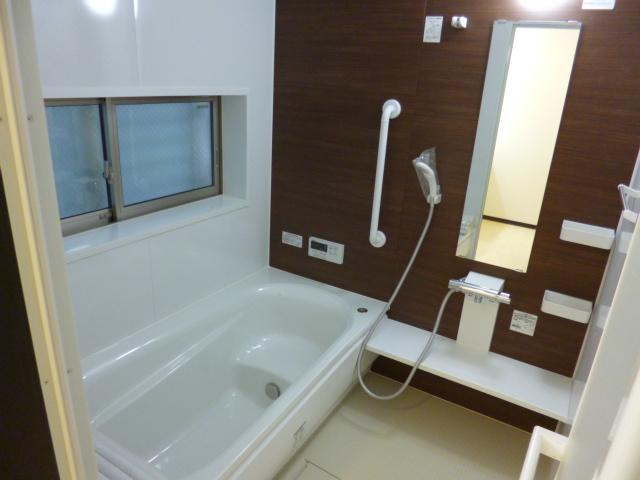 Indoor (10 May 2013) Shooting Building 2
室内(2013年10月)撮影
2号棟
Kitchenキッチン 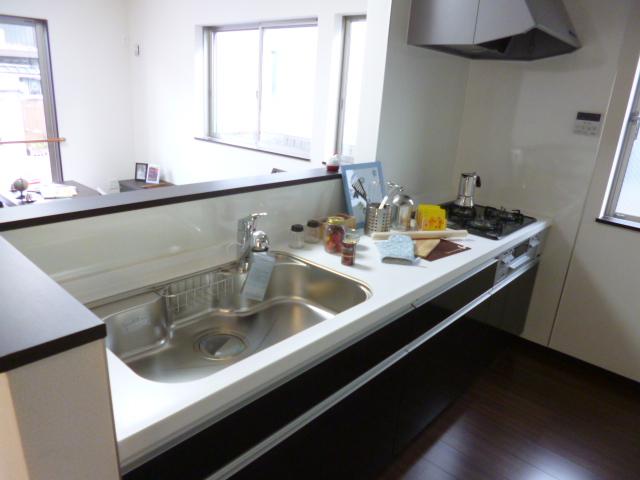 Indoor (10 May 2013) Shooting 1 Building
室内(2013年10月)撮影
1号棟
Livingリビング 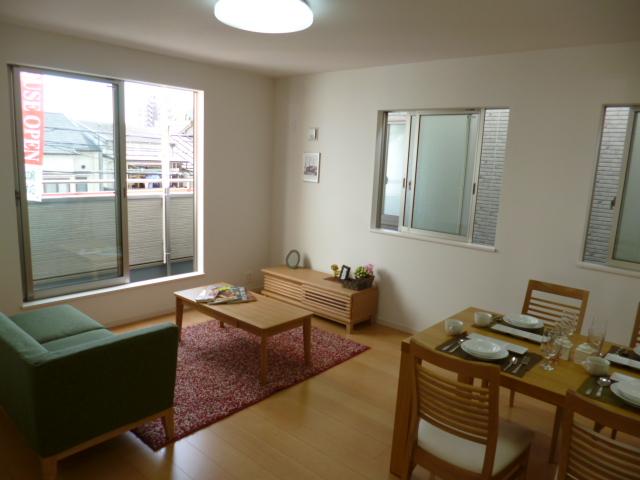 Indoor (10 May 2013) shooting Building 2 Furniture installation model specification 2F Living Property
室内(2013年10月)撮影2号棟 家具設置モデル仕様2Fリビング物件
Floor plan間取り図 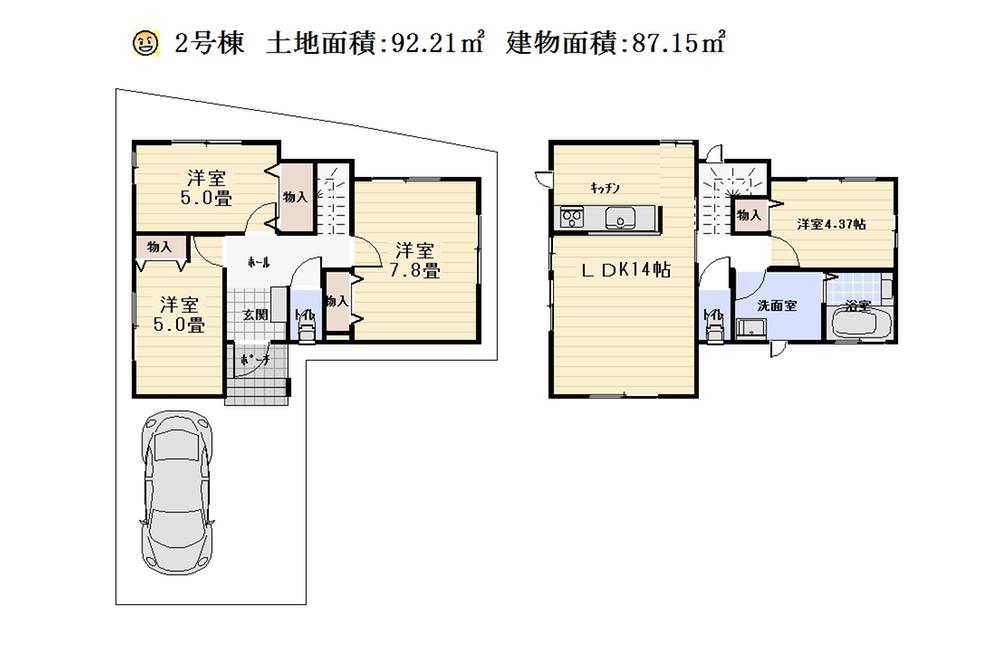 (Building 2), Price 32,800,000 yen, 4LDK, Land area 92.21 sq m , Building area 87.15 sq m
(2号棟)、価格3280万円、4LDK、土地面積92.21m2、建物面積87.15m2
Livingリビング 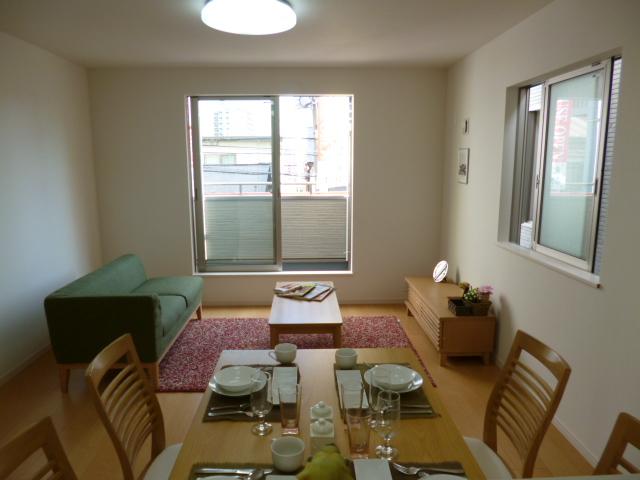 Indoor (10 May 2013) Shooting Building 2 Furniture installation model specification 2F Living Property
室内(2013年10月)撮影
2号棟 家具設置モデル仕様
2Fリビング物件
Kitchenキッチン 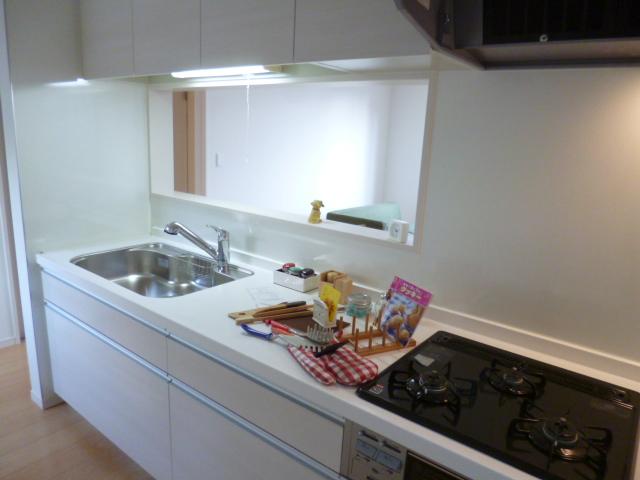 Indoor (10 May 2013) Shooting Building 2
室内(2013年10月)撮影
2号棟
Bathroom浴室 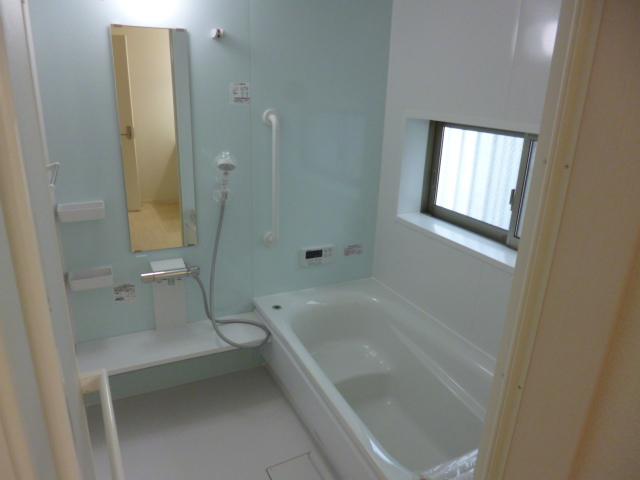 Indoor (10 May 2013) Shooting Building 2
室内(2013年10月)撮影
2号棟
Other Environmental Photoその他環境写真 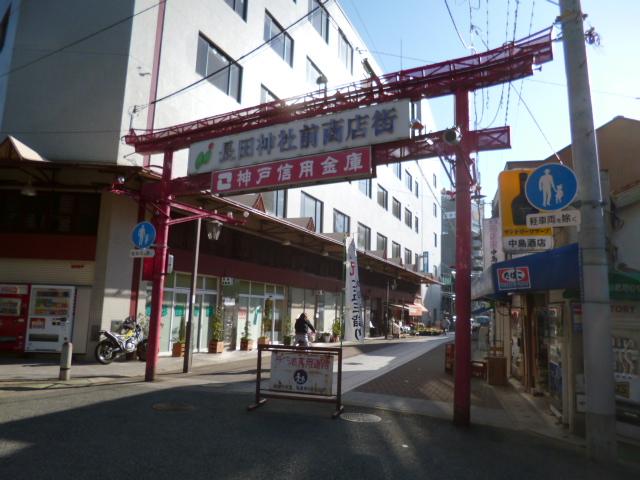 400m walk from Nagata Shrine before shopping street about 5 minutes
長田神社前商店街まで400m 徒歩約5分
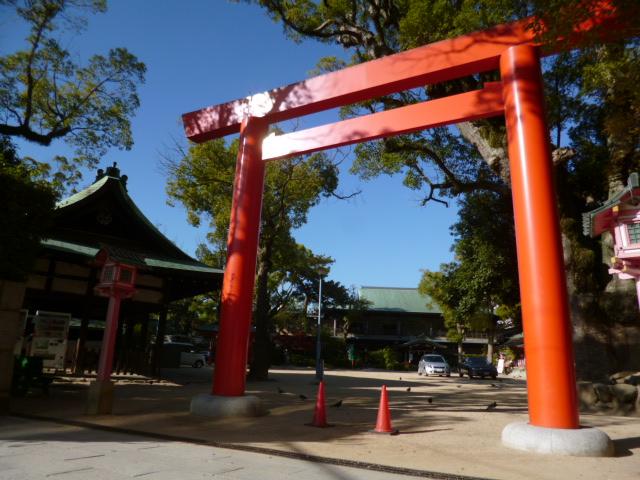 400m walk from Nagata Shrine about 5 minutes
長田神社まで400m 徒歩約5分
Supermarketスーパー 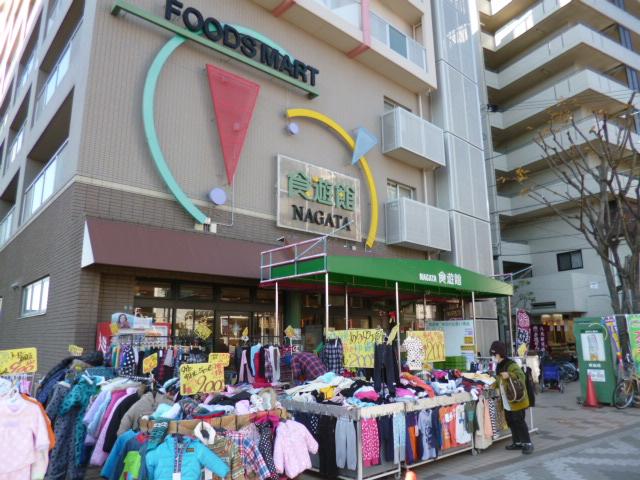 160m 2 minute walk to the food 遊館
食遊館まで160m 徒歩約2分
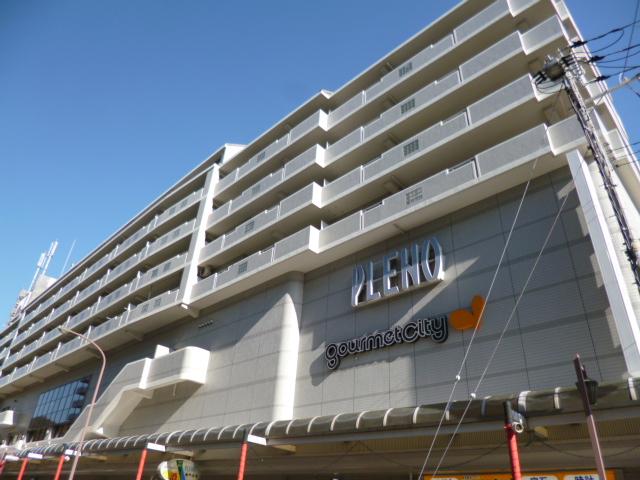 Until Gourmet City 160m walk about 2 minutes
グルメシティまで160m 徒歩約2分
Kindergarten ・ Nursery幼稚園・保育園 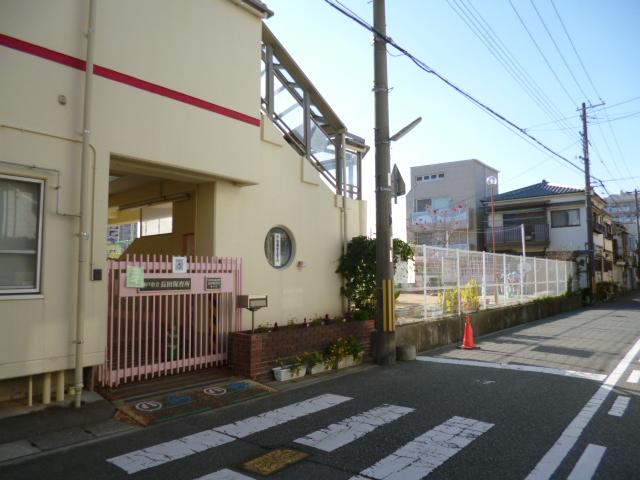 80m walk from Nagata kindergarten about 1 minute
長田幼稚園まで80m 徒歩約1分
Junior high school中学校 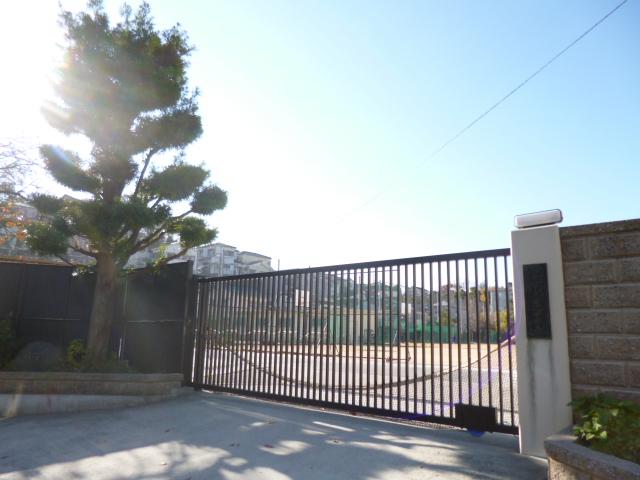 Nishidai 1120m walk about 14 minutes until junior high school
西代中学校まで1120m 徒歩約14分
Primary school小学校 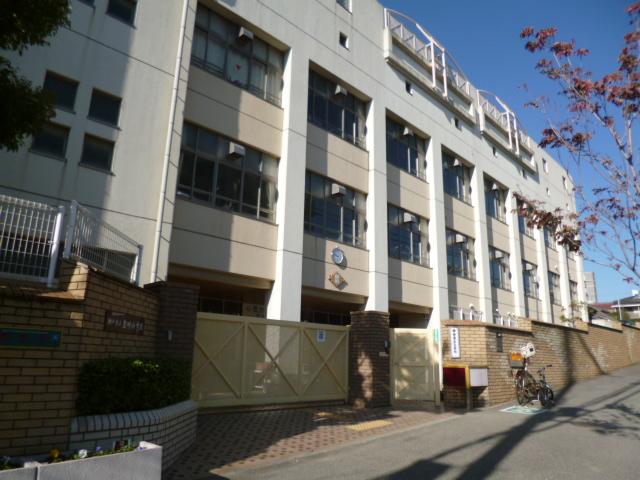 About 5 minutes walk 400m to Miyagawa Elementary School
宮川小学校まで400m 徒歩約5分
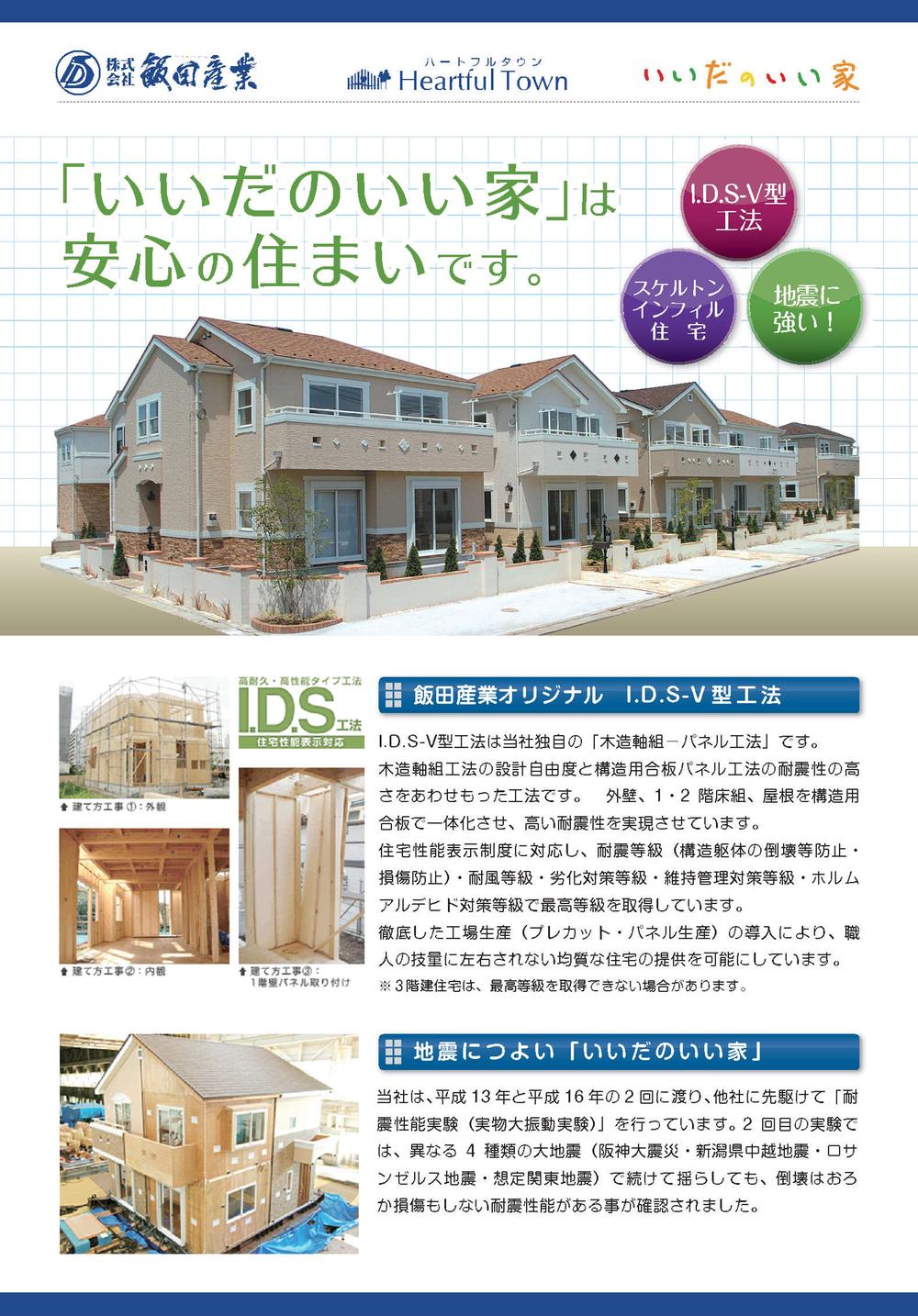 Construction ・ Construction method ・ specification
構造・工法・仕様
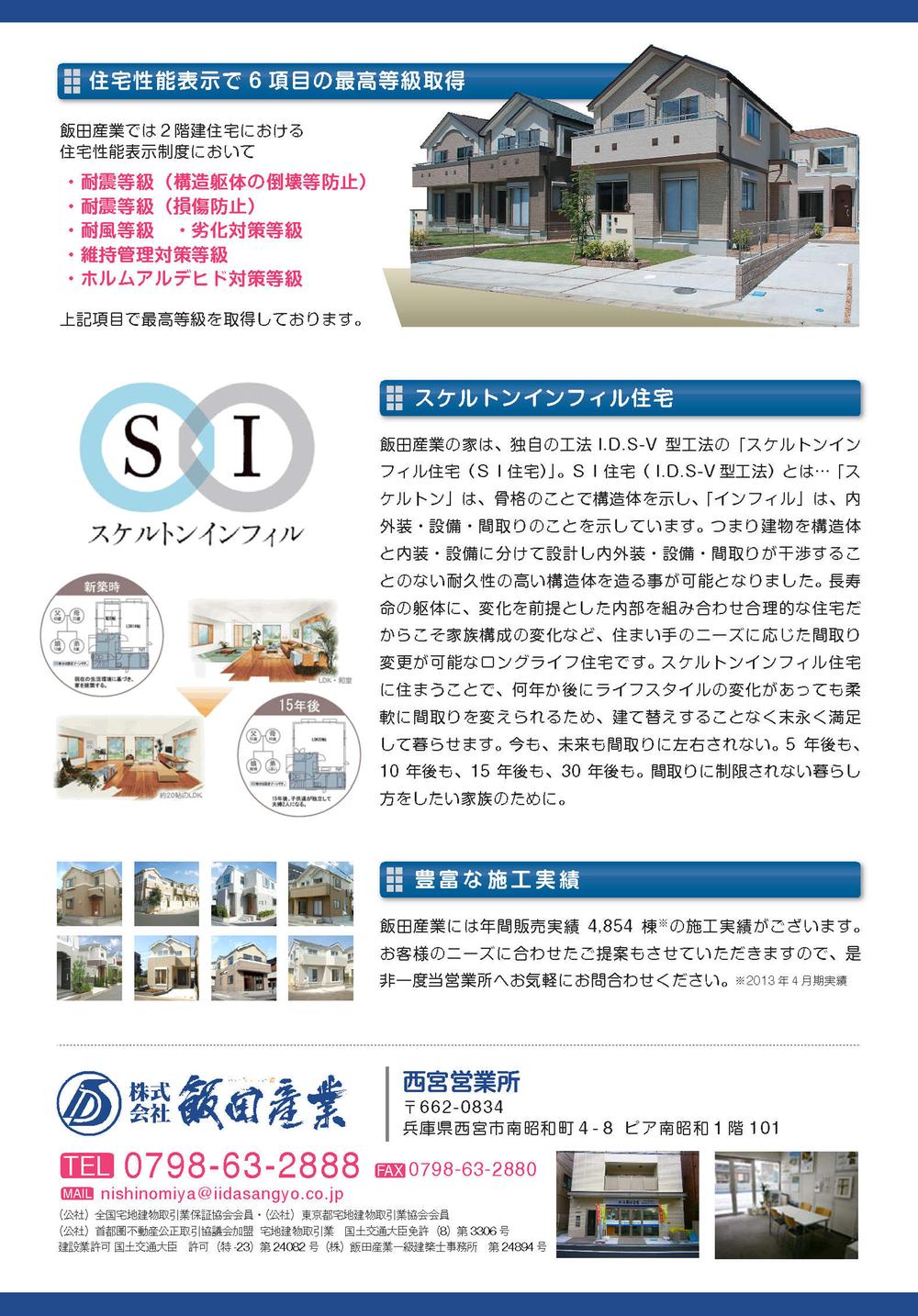 Construction ・ Construction method ・ specification
構造・工法・仕様
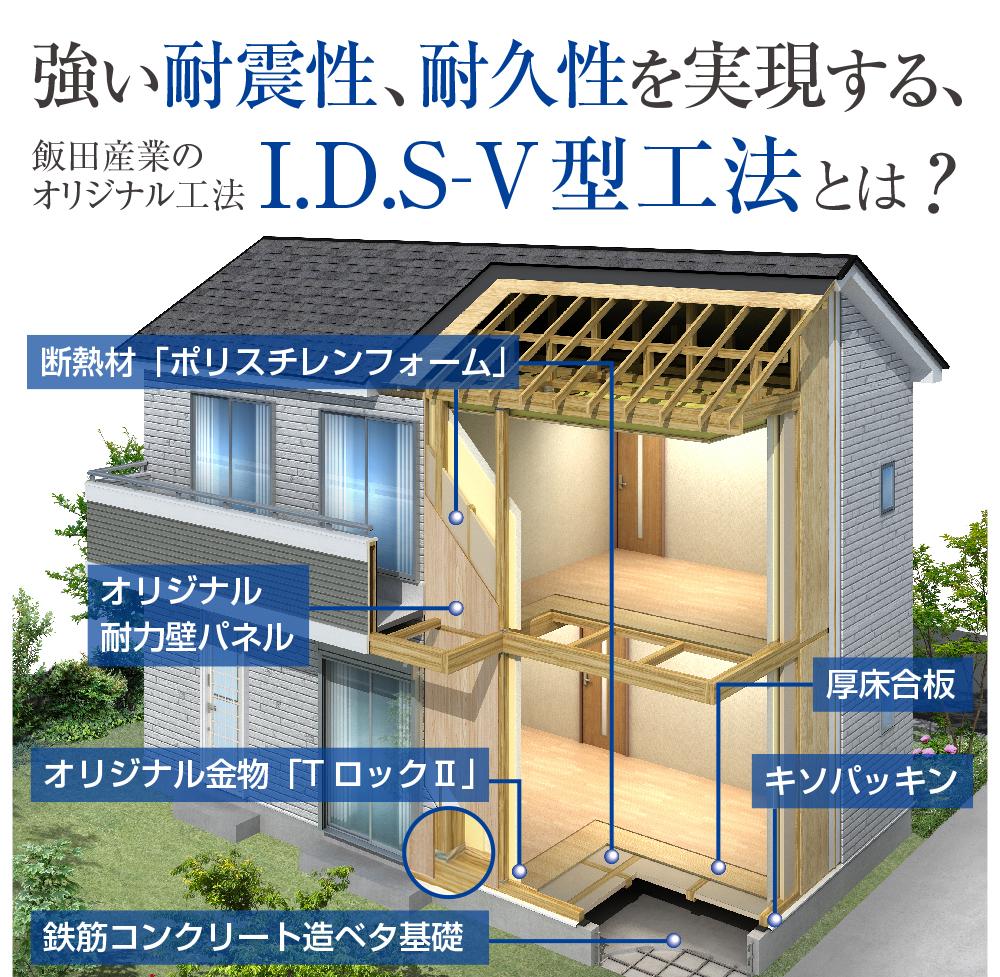 Construction ・ Construction method ・ specification
構造・工法・仕様
Location
| 






















