New Homes » Kansai » Hyogo Prefecture » Nagata Ward, Kobe
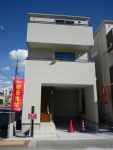 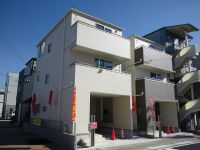
| | Kobe-shi, Hyogo Nagata-ku, 兵庫県神戸市長田区 |
| JR Sanyo Line "Shin-Nagata" walk 7 minutes JR山陽本線「新長田」歩7分 |
| 3 route walk within 10 minutes available! Per diem in 3 directions land, Ventilation good! Within walking distance of a convenience store, Supermarkets facility number Yes! 3路線徒歩10分以内利用可能!3方角地で日当、風通し良好!徒歩圏内コンビニ、スーパー等施設多数有! |
| It is little flat land in Kobe! Close to shopping facilities such as supermarkets and convenience stores also have been enhanced. It has been front road spacious, 3-way is the road is a very open-minded home because! Each room is also very bright! 神戸では少ない平坦地です!近隣にはスーパーやコンビニ等の買い物施設も充実しております。前面道路は広々としており、3方道路ですので非常に開放的なお家です!各お部屋もとても明るいですよ! |
Price 価格 | | 32,800,000 yen 3280万円 | Floor plan 間取り | | 4LDK 4LDK | Units sold 販売戸数 | | 1 units 1戸 | Total units 総戸数 | | 1 units 1戸 | Land area 土地面積 | | 71.28 sq m (registration) 71.28m2(登記) | Building area 建物面積 | | 113.26 sq m (registration) 113.26m2(登記) | Driveway burden-road 私道負担・道路 | | Nothing, East 8.4m width, North 20m width 無、東8.4m幅、北20m幅 | Completion date 完成時期(築年月) | | October 2013 2013年10月 | Address 住所 | | Kobe-shi, Hyogo Nagata-ku, Hosoda-cho 3 兵庫県神戸市長田区細田町3 | Traffic 交通 | | JR Sanyo Line "Shin-Nagata" walk 7 minutes
Sanyo Electric Railway Main Line "Nishidai" walk 7 minutes
Subway Seishin ・ Yamanote Line "Shin-Nagata" walk 7 minutes JR山陽本線「新長田」歩7分
山陽電鉄本線「西代」歩7分
地下鉄西神・山手線「新長田」歩7分
| Related links 関連リンク | | [Related Sites of this company] 【この会社の関連サイト】 | Person in charge 担当者より | | Person in charge of real-estate and building Okabe Shinichi Age: 20 Daigyokai Experience: We will help 1 House up for two-year dream. Request, Question, Please hit question! 担当者宅建岡部 真一年齢:20代業界経験:2年夢の1邸お探しします。ご要望、疑問、質問ぶつけて下さい! | Contact お問い合せ先 | | TEL: 0800-603-0566 [Toll free] mobile phone ・ Also available from PHS
Caller ID is not notified
Please contact the "saw SUUMO (Sumo)"
If it does not lead, If the real estate company TEL:0800-603-0566【通話料無料】携帯電話・PHSからもご利用いただけます
発信者番号は通知されません
「SUUMO(スーモ)を見た」と問い合わせください
つながらない方、不動産会社の方は
| Building coverage, floor area ratio 建ぺい率・容積率 | | 70% ・ 200% 70%・200% | Time residents 入居時期 | | Immediate available 即入居可 | Land of the right form 土地の権利形態 | | Ownership 所有権 | Structure and method of construction 構造・工法 | | Wooden three-story 木造3階建 | Use district 用途地域 | | Industry 工業 | Overview and notices その他概要・特記事項 | | Contact: Okabe Shinichi, Facilities: Public Water Supply, This sewage, City gas, Building confirmation number: No. Trust 12-5290, Parking: Garage 担当者:岡部 真一、設備:公営水道、本下水、都市ガス、建築確認番号:第トラスト12-5290号、駐車場:車庫 | Company profile 会社概要 | | <Mediation> Minister of Land, Infrastructure and Transport (3) No. 006185 (Corporation) Kinki district Real Estate Fair Trade Council member Asahi Housing Co., Ltd. Kobe store Yubinbango650-0044, Chuo-ku Kobe, Hyogo Prefecture Higashikawasaki cho 1-2-2 <仲介>国土交通大臣(3)第006185号(公社)近畿地区不動産公正取引協議会会員 朝日住宅(株)神戸店〒650-0044 兵庫県神戸市中央区東川崎町1-2-2 |
Local appearance photo現地外観写真 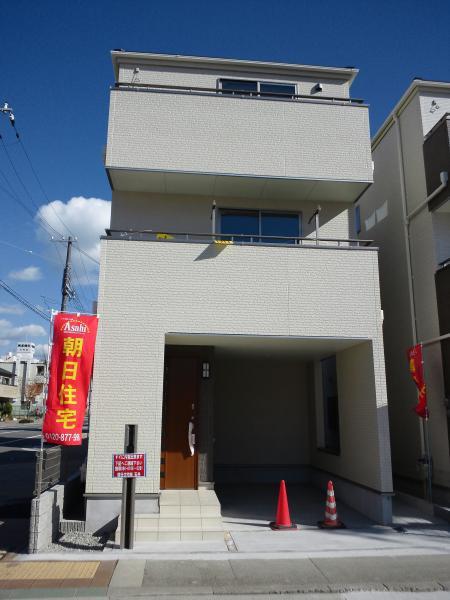 Very open exclusive location in the 3 methods corner lot!
3法角地でとても開放的な立地!
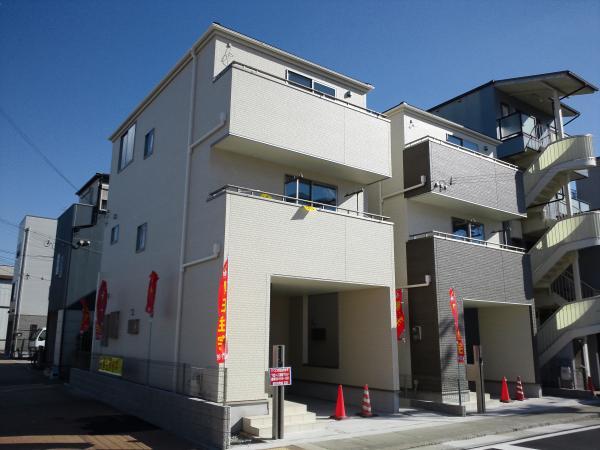 Limit 2 subdivisions!
限定2区画分譲!
Floor plan間取り図 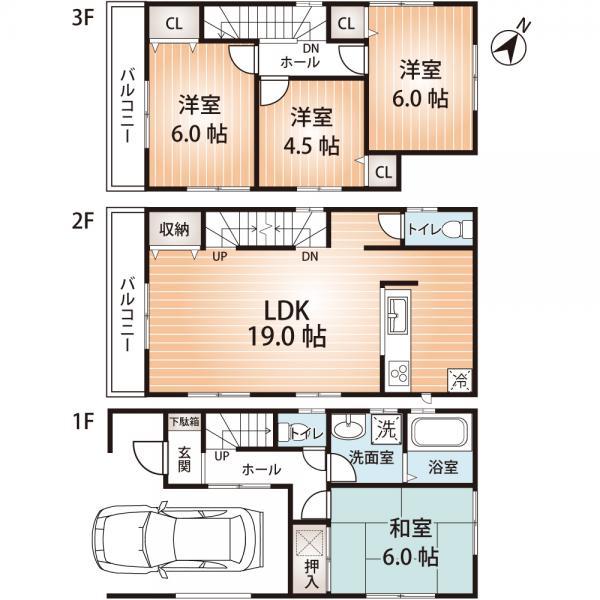 32,800,000 yen, 4LDK, Land area 71.28 sq m , Floor plans of even your family peace of mind in the building area 113.26 sq m 4LDK
3280万円、4LDK、土地面積71.28m2、建物面積113.26m2 4LDKでご家族も安心の間取り
Livingリビング 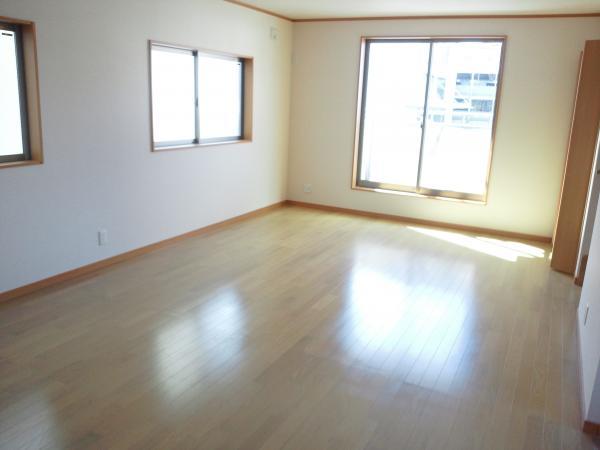 19 Pledge of spacious living!
19帖の広々リビング!
Bathroom浴室 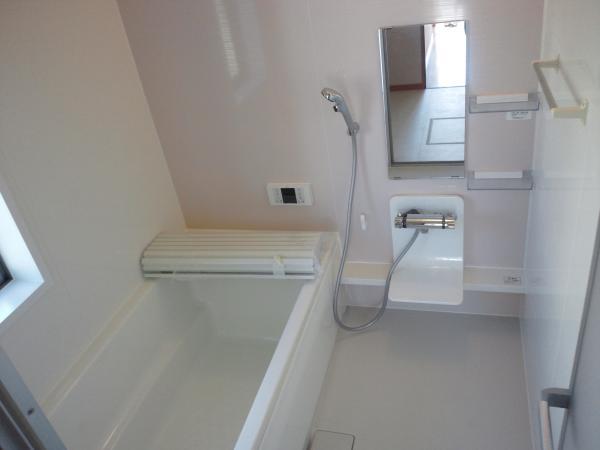 Latest spacious bathroom!
最新広々浴室!
Kitchenキッチン 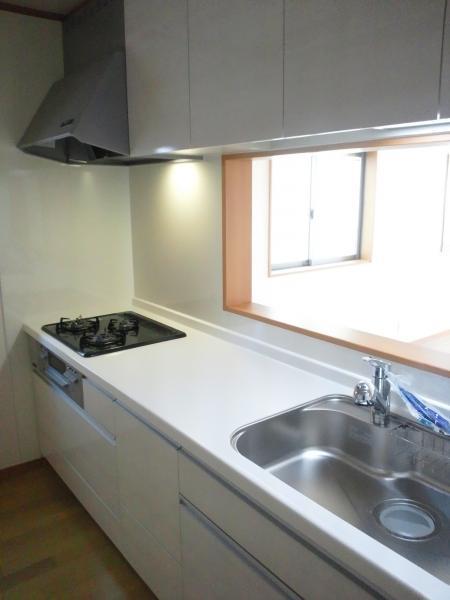 Counter kitchen that can happily cooking!
楽しくお料理ができるカウンターキッチン!
Non-living roomリビング以外の居室 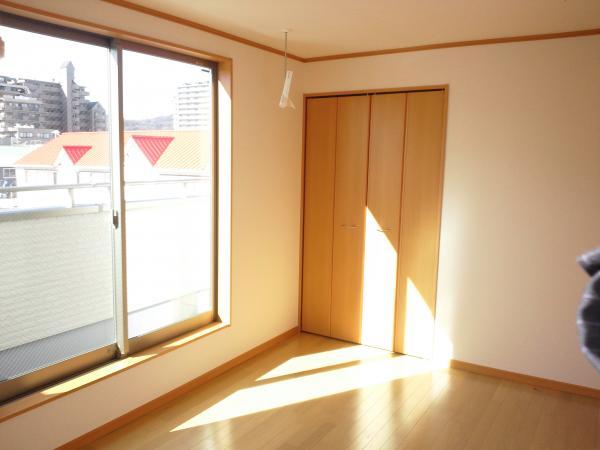 Day well is very bright!
日当たり良くとても明るいです!
Wash basin, toilet洗面台・洗面所 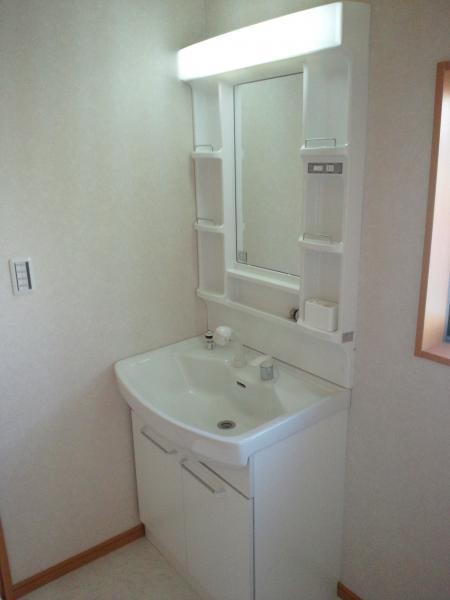 Spacious wash room!
広々洗面室!
Receipt収納 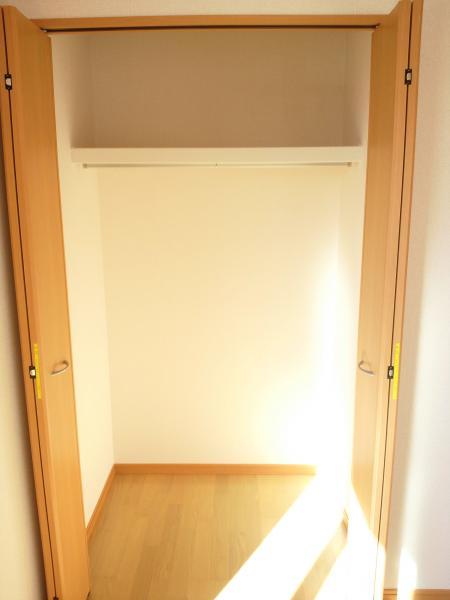 Equipped with all rooms housed!
全室収納完備!
Toiletトイレ 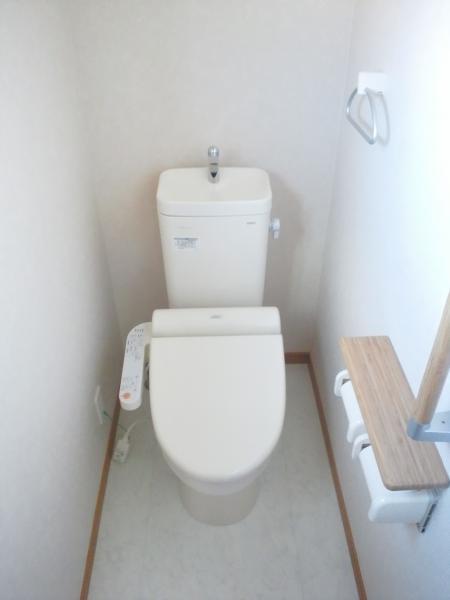 Washlet comfortable rooms!
ウォシュレット完備で快適!
Livingリビング 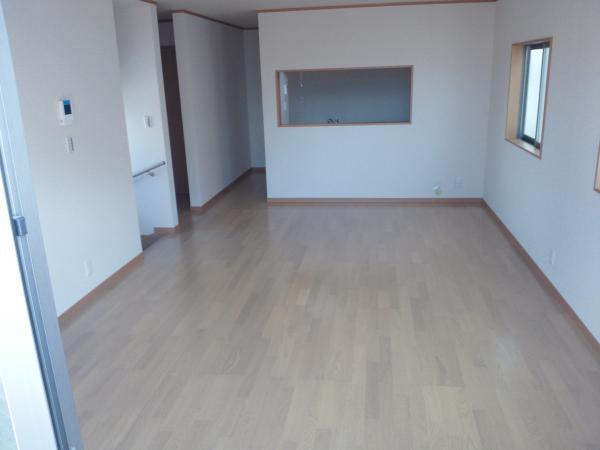 It is very bright on the south-facing living room!
南向きリビングでとても明るいです!
Location
|












