New Homes » Kansai » Hyogo Prefecture » Nagata Ward, Kobe
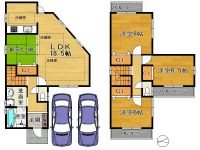 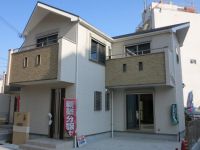
| | Kobe-shi, Hyogo Nagata-ku, 兵庫県神戸市長田区 |
| Subway coastline "Karimo" walk 11 minutes 地下鉄海岸線「苅藻」歩11分 |
| 3-wire Available! ! Car space two spacious 4LDK Double-sided balcony in town ・ Your preview, please do not hesitate to contact us. 3線利用可!!カースペース2台ゆったり4LDK 両面バルコニー充実設備・ご内覧はお気軽にお問合せ下さい。 |
| Pre-ground survey, 2 along the line more accessible, LDK18 tatami mats or more, System kitchen, All room storage, Flat to the station, Or more before road 6m, Barrier-free, 2-story, Dish washing dryer, Floor heating 地盤調査済、2沿線以上利用可、LDK18畳以上、システムキッチン、全居室収納、駅まで平坦、前道6m以上、バリアフリー、2階建、食器洗乾燥機、床暖房 |
Features pickup 特徴ピックアップ | | Pre-ground survey / 2 along the line more accessible / LDK18 tatami mats or more / System kitchen / All room storage / Flat to the station / Or more before road 6m / Barrier-free / 2-story / Dish washing dryer / Floor heating 地盤調査済 /2沿線以上利用可 /LDK18畳以上 /システムキッチン /全居室収納 /駅まで平坦 /前道6m以上 /バリアフリー /2階建 /食器洗乾燥機 /床暖房 | Price 価格 | | 29,800,000 yen 2980万円 | Floor plan 間取り | | 4LDK 4LDK | Units sold 販売戸数 | | 1 units 1戸 | Total units 総戸数 | | 1 units 1戸 | Land area 土地面積 | | 112.07 sq m (registration) 112.07m2(登記) | Building area 建物面積 | | 102.51 sq m (registration) 102.51m2(登記) | Driveway burden-road 私道負担・道路 | | Nothing 無 | Completion date 完成時期(築年月) | | July 2013 2013年7月 | Address 住所 | | Kobe-shi, Hyogo Nagata-ku, Higashishiriike cho 2 兵庫県神戸市長田区東尻池町2 | Traffic 交通 | | Subway coastline "Karimo" walk 11 minutes
Sanyo Electric Railway Main Line "Kosokunagata" walk 12 minutes
JR Sanyo Line "Shin-Nagata" walk 13 minutes 地下鉄海岸線「苅藻」歩11分
山陽電鉄本線「高速長田」歩12分
JR山陽本線「新長田」歩13分
| Related links 関連リンク | | [Related Sites of this company] 【この会社の関連サイト】 | Contact お問い合せ先 | | TEL: 0800-600-8936 [Toll free] mobile phone ・ Also available from PHS
Caller ID is not notified
Please contact the "saw SUUMO (Sumo)"
If it does not lead, If the real estate company TEL:0800-600-8936【通話料無料】携帯電話・PHSからもご利用いただけます
発信者番号は通知されません
「SUUMO(スーモ)を見た」と問い合わせください
つながらない方、不動産会社の方は
| Time residents 入居時期 | | Immediate available 即入居可 | Land of the right form 土地の権利形態 | | Ownership 所有権 | Structure and method of construction 構造・工法 | | Wooden 2-story (framing method) 木造2階建(軸組工法) | Use district 用途地域 | | Semi-industrial 準工業 | Other limitations その他制限事項 | | Quasi-fire zones 準防火地域 | Overview and notices その他概要・特記事項 | | Facilities: Public Water Supply, This sewage, City gas, Parking: car space 設備:公営水道、本下水、都市ガス、駐車場:カースペース | Company profile 会社概要 | | <Mediation> Governor of Hyogo Prefecture (1) ERA House plus (Ltd.) Yubinbango654-0151 Kobe City, Hyogo Prefecture Suma-ku, No. 011532 Kitaochiai 1-1-4-302 <仲介>兵庫県知事(1)第011532号ERAハウスプラス(株)〒654-0151 兵庫県神戸市須磨区北落合1-1-4-302 |
Floor plan間取り図 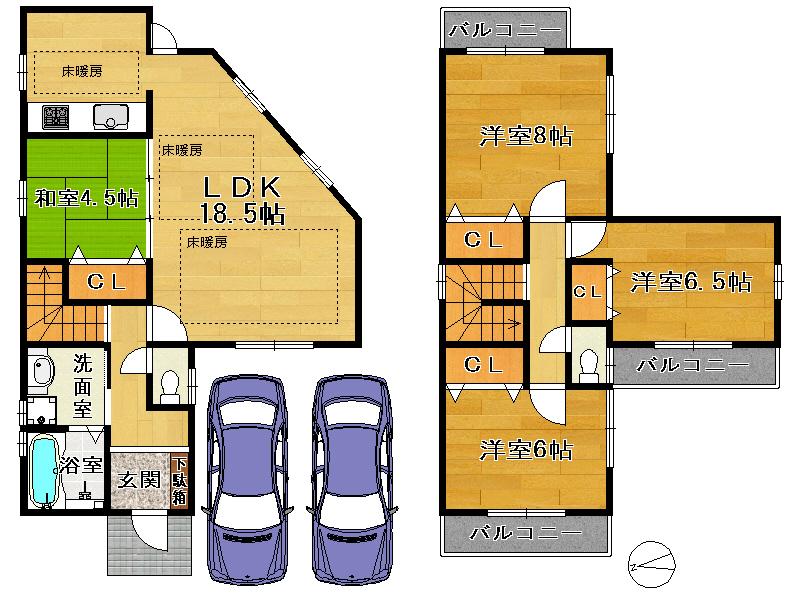 29,800,000 yen, 4LDK, Land area 112.07 sq m , Building area 102.51 sq m
2980万円、4LDK、土地面積112.07m2、建物面積102.51m2
Local appearance photo現地外観写真 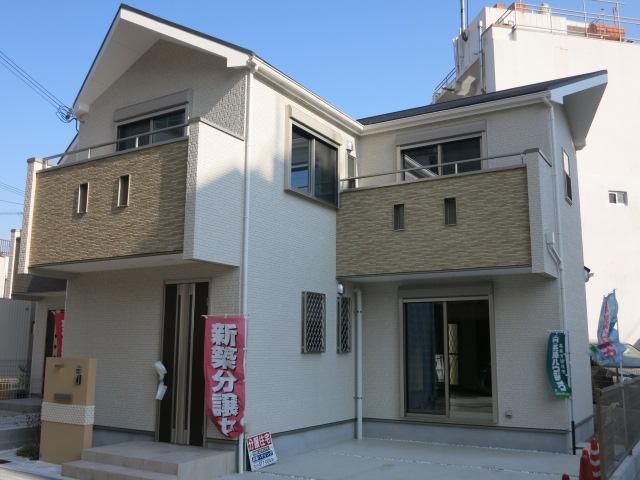 Local (12 May 2013) Shooting
現地(2013年12月)撮影
Kitchenキッチン 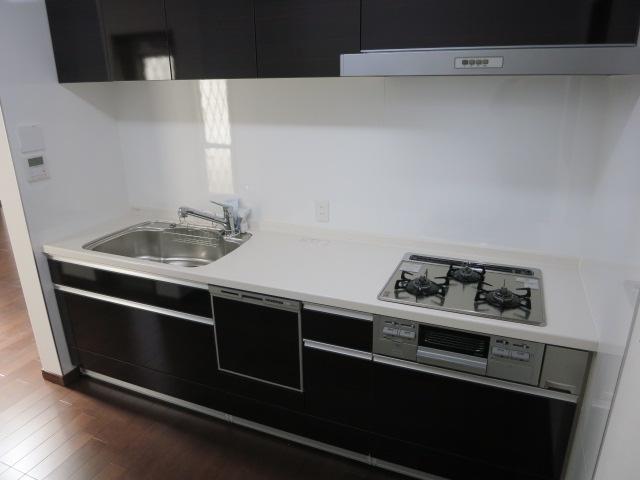 Dish washing dryer ・ All-in-one faucet ・ System kitchen
食器洗乾燥機・オールインワン水栓・
システムキッチン
Local appearance photo現地外観写真 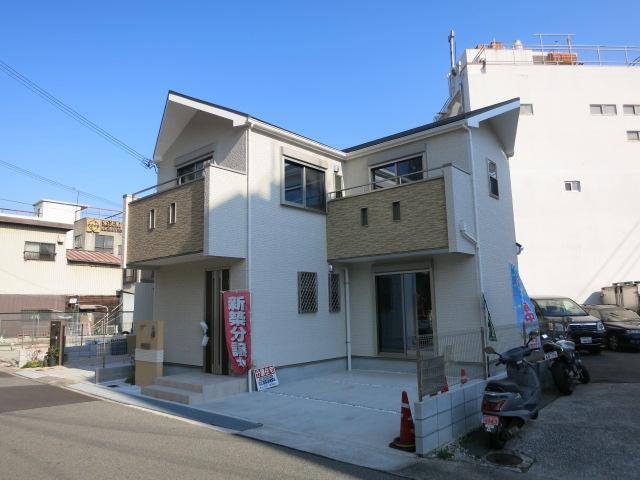 Local (12 May 2013) Shooting
現地(2013年12月)撮影
Livingリビング 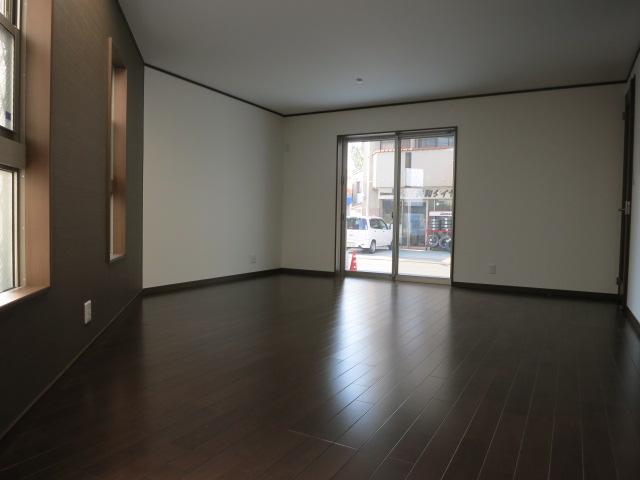 Indoor (12 May 2013) Shooting
室内(2013年12月)撮影
Bathroom浴室 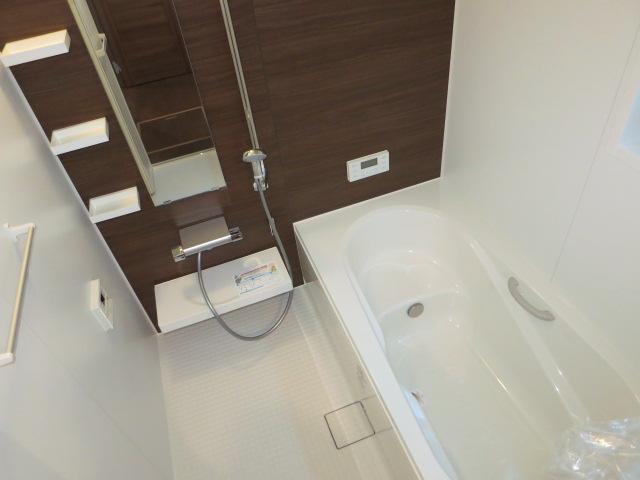 1616 unit bus
1616ユニットバス
Non-living roomリビング以外の居室 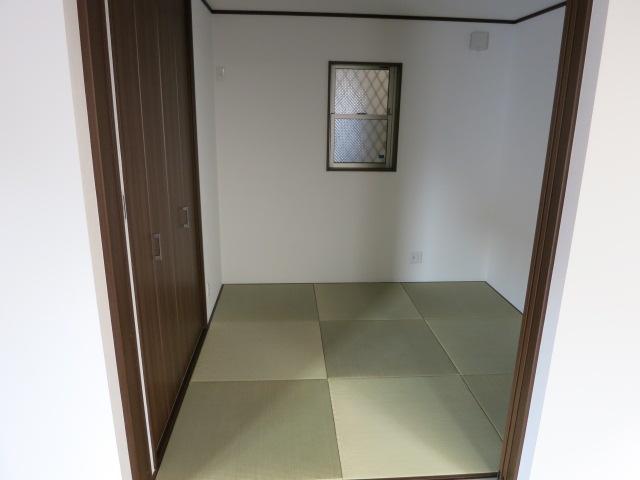 Japanese-style room 4.5 Yes CL
和室4.5 CLあり
Entrance玄関 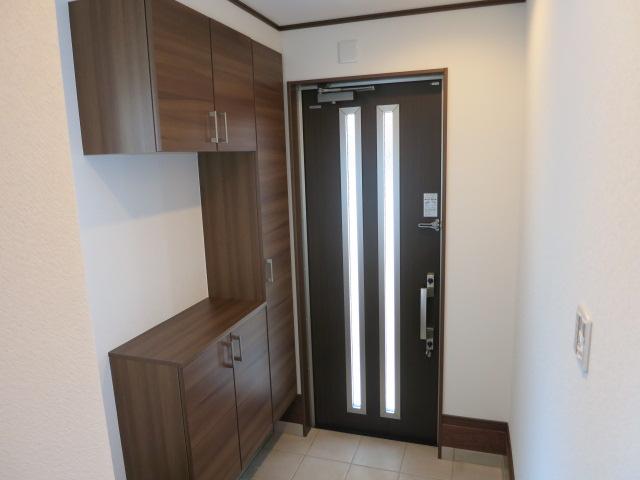 Shoe box with
シューズボックスつき
Wash basin, toilet洗面台・洗面所 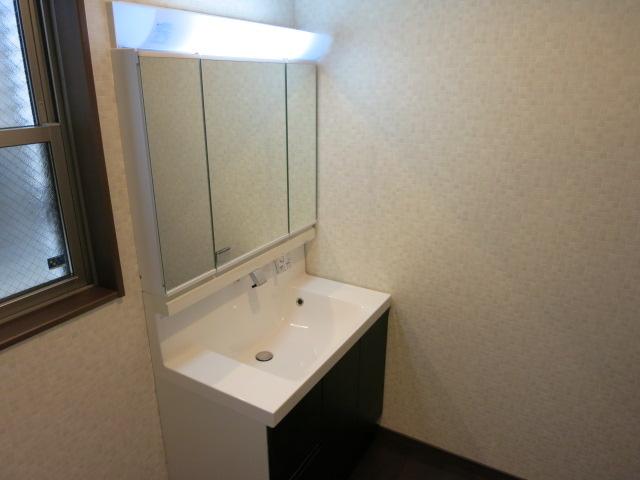 Bathroom vanity
洗面化粧台
Toiletトイレ 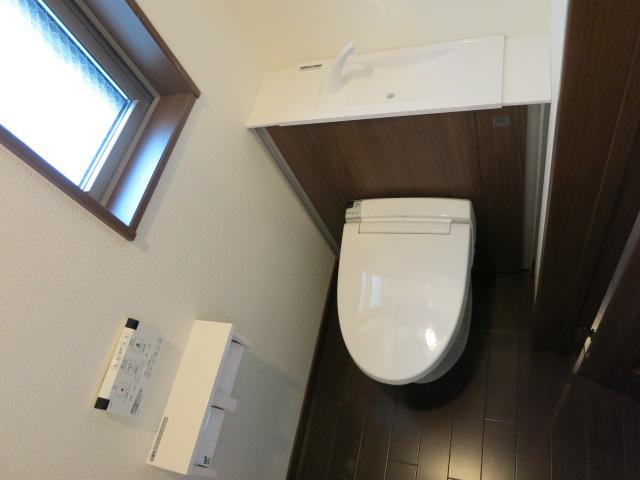 Storage with toilet
収納つきトイレ
Balconyバルコニー 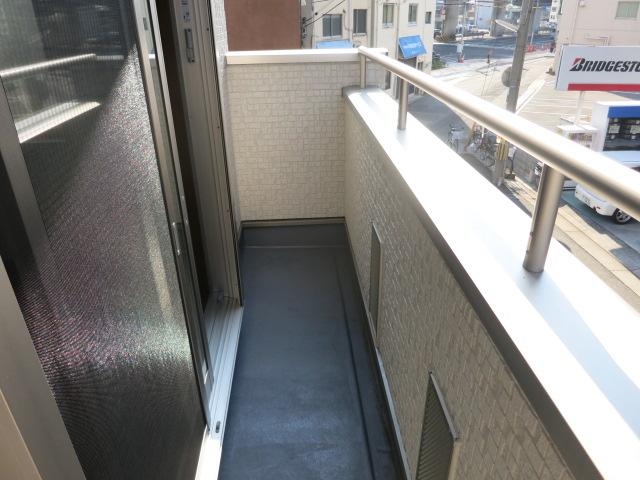 Local (12 May 2013) Shooting
現地(2013年12月)撮影
Other introspectionその他内観 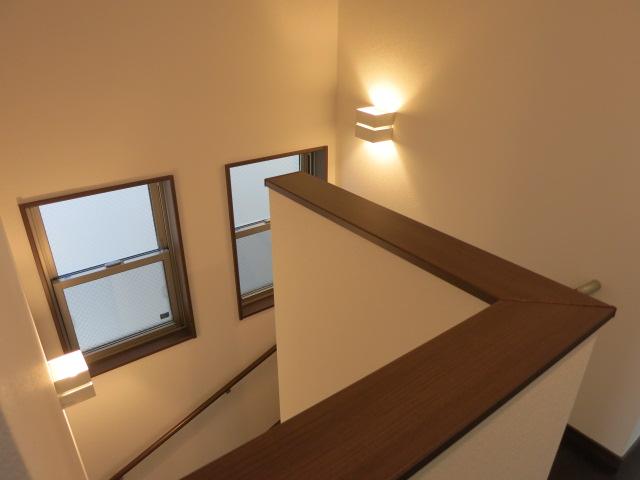 Stairs top
階段上部
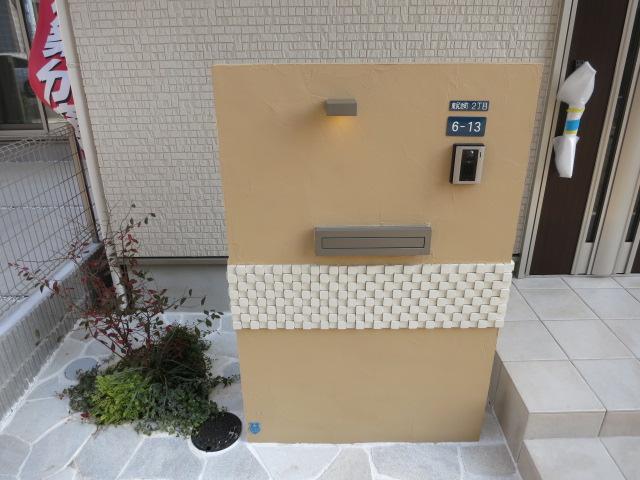 Other
その他
Non-living roomリビング以外の居室 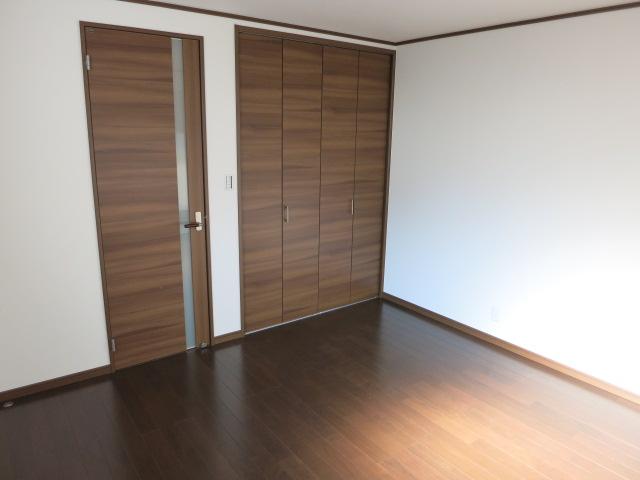 Western-style 8 Yes CL
洋室8 CLあり
Entrance玄関 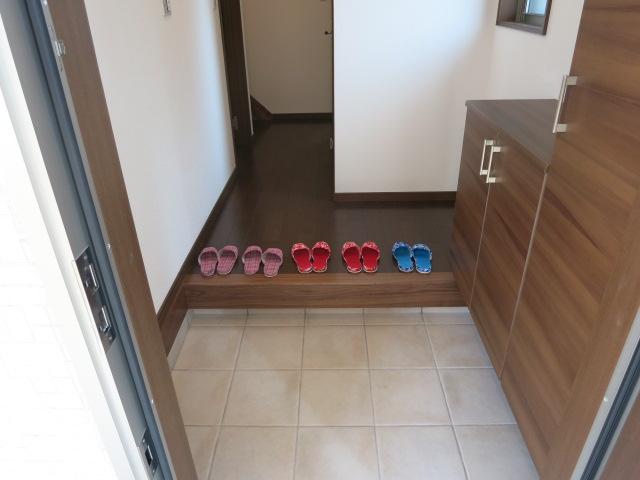 Local (12 May 2013) Shooting
現地(2013年12月)撮影
Otherその他 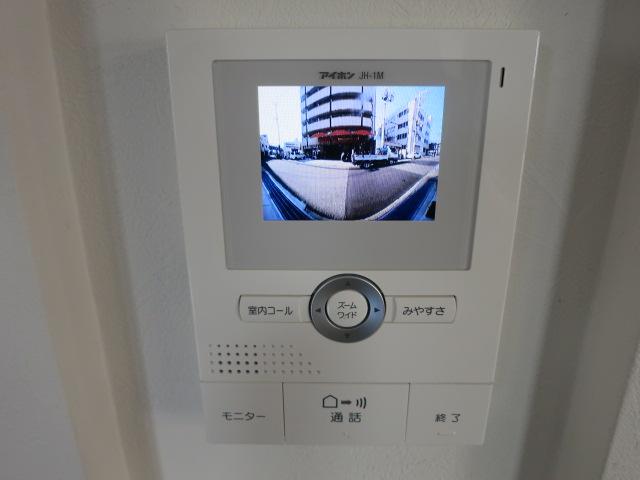 Monitor with intercom
モニター付インターホン
Non-living roomリビング以外の居室 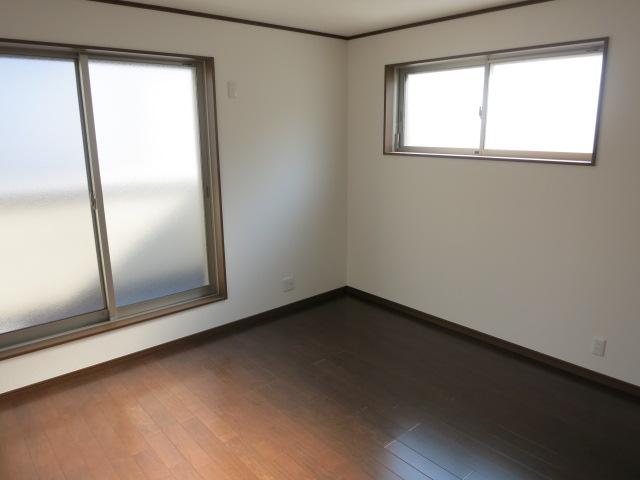 Western-style 8
洋室8
Otherその他 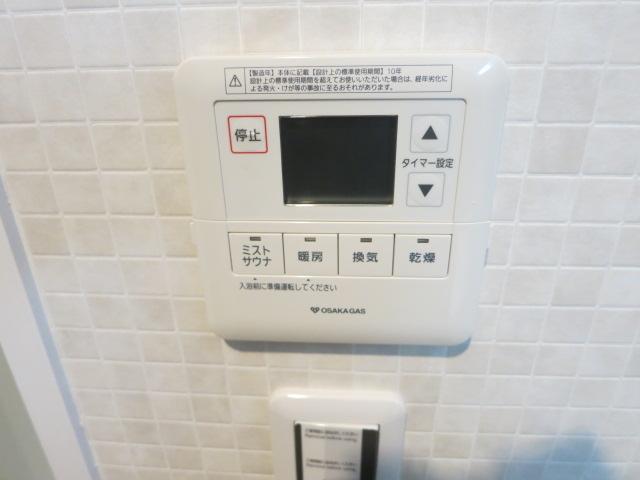 Mist sauna remote control
ミストサウナリモコン
Non-living roomリビング以外の居室 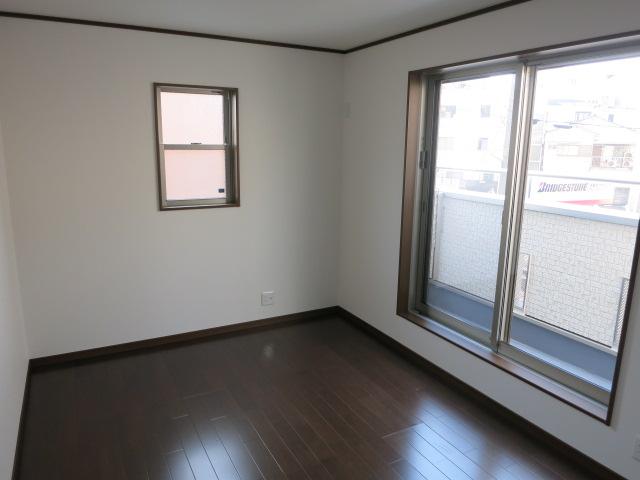 Western-style 6 Yes CL
洋室6 CLあり
Location
|




















