New Homes » Kansai » Hyogo Prefecture » Nagata Ward, Kobe
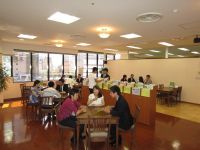 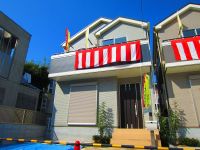
| | Kobe-shi, Hyogo Nagata-ku, 兵庫県神戸市長田区 |
| Subway Seishin ・ Yamanote Line "Nagata (Nagata Jinja ago)" walk 5 minutes 地下鉄西神・山手線「長田(長田神社前)」歩5分 |
| ◆ Construction housing performance with evaluation ◆ Design house performance with evaluation ◆ Corresponding to the flat-35S ◆ Vibration Control ・ Seismic isolation ・ Earthquake resistant ◆ 2 along the line more accessible ◆ Super close ◆建設住宅性能評価付◆設計住宅性能評価付◆フラット35Sに対応◆制震・免震・耐震◆2沿線以上利用可◆スーパーが近い |
| ◆ 6 highest grade acquisition of the item ◎ seismic grade: can withstand from seismic intensity 6 to 1.5 times the earthquake of seismic intensity 7 ◎ wind grade: not collapse even for 1.2 times the storm that once occur in 500 years ◎ degradation measures grade: houses generally have from 75 years 90 years ◎ formaldehyde grade: room formaldehyde dissipation amount to reduce measures from the interior material of ◎ maintenance measures grade: necessary measures in order to facilitate the maintenance of a dedicated water supply and drainage pipe and the gas pipe ◆6項目の最高等級取得 ◎耐震等級:震度6から震度7の1.5倍の地震にも耐えられる ◎耐風等級:500年に一度発生する暴風の1.2倍に対しても倒壊しない ◎劣化対策等級:概ね75年から90年もつ住宅 ◎ホルムアルデヒド等級:居室の内装材からのホルムアルデヒドの放散量を少なくする対策 ◎維持管理対策等級:専用の給排水管及びガス管の維持管理を容易とするために必要な対策 |
Features pickup 特徴ピックアップ | | Construction housing performance with evaluation / Design house performance with evaluation / Corresponding to the flat-35S / Vibration Control ・ Seismic isolation ・ Earthquake resistant / Parking two Allowed / 2 along the line more accessible / Energy-saving water heaters / Super close / It is close to the city / Facing south / System kitchen / Bathroom Dryer / All room storage / Siemens south road / Japanese-style room / Washbasin with shower / Face-to-face kitchen / Toilet 2 places / Bathroom 1 tsubo or more / 2-story / South balcony / Double-glazing / Warm water washing toilet seat / The window in the bathroom / TV monitor interphone / Walk-in closet / Water filter / City gas / All rooms are two-sided lighting / Flat terrain 建設住宅性能評価付 /設計住宅性能評価付 /フラット35Sに対応 /制震・免震・耐震 /駐車2台可 /2沿線以上利用可 /省エネ給湯器 /スーパーが近い /市街地が近い /南向き /システムキッチン /浴室乾燥機 /全居室収納 /南側道路面す /和室 /シャワー付洗面台 /対面式キッチン /トイレ2ヶ所 /浴室1坪以上 /2階建 /南面バルコニー /複層ガラス /温水洗浄便座 /浴室に窓 /TVモニタ付インターホン /ウォークインクロゼット /浄水器 /都市ガス /全室2面採光 /平坦地 | Event information イベント情報 | | Open House (Please be sure to ask in advance) schedule / Every Saturday, Sunday and public holidays time / 13:00 ~ 17:00 ◆ When arriving by car, In advance, please contact. (For the status check of the parking spaces) オープンハウス(事前に必ずお問い合わせください)日程/毎週土日祝時間/13:00 ~ 17:00◆お車でお越しの際は、事前にご連絡下さい。(駐車スペースの状況確認の為) | Price 価格 | | 32,800,000 yen ・ 34,800,000 yen 3280万円・3480万円 | Floor plan 間取り | | 4LDK 4LDK | Units sold 販売戸数 | | 2 units 2戸 | Land area 土地面積 | | 92.21 sq m ・ 99.95 sq m (27.89 tsubo ・ 30.23 tsubo) (Registration) 92.21m2・99.95m2(27.89坪・30.23坪)(登記) | Building area 建物面積 | | 87.15 sq m ・ 90.46 sq m (26.36 tsubo ・ 27.36 tsubo) (measured) 87.15m2・90.46m2(26.36坪・27.36坪)(実測) | Driveway burden-road 私道負担・道路 | | Road width: 5m ・ 5m 道路幅:5m・5m | Completion date 完成時期(築年月) | | September 2013 2013年9月 | Address 住所 | | Kobe-shi, Hyogo Nagata-ku, Otsuka-cho 1 兵庫県神戸市長田区大塚町1 | Traffic 交通 | | Subway Seishin ・ Yamanote Line "Nagata (Nagata Jinja ago)" walk 5 minutes
Sanyo Electric Railway Main Line "Kosokunagata" walk 6 minutes
Kobe high-speed railway Tozai Line "Kosokunagata" walk 6 minutes 地下鉄西神・山手線「長田(長田神社前)」歩5分
山陽電鉄本線「高速長田」歩6分
神戸高速鉄道東西線「高速長田」歩6分
| Related links 関連リンク | | [Related Sites of this company] 【この会社の関連サイト】 | Person in charge 担当者より | | The person in charge before the West Ryota Age: thinking together 30s, Look for My Home. 担当者前西 亮太年齢:30代一緒に考え、マイホームを探しましょう。 | Contact お問い合せ先 | | TEL: 0800-603-0566 [Toll free] mobile phone ・ Also available from PHS
Caller ID is not notified
Please contact the "saw SUUMO (Sumo)"
If it does not lead, If the real estate company TEL:0800-603-0566【通話料無料】携帯電話・PHSからもご利用いただけます
発信者番号は通知されません
「SUUMO(スーモ)を見た」と問い合わせください
つながらない方、不動産会社の方は
| Most price range 最多価格帯 | | 34 million yen ・ 32 million yen (each 2 units) 3400万円台・3200万円台(各2戸) | Building coverage, floor area ratio 建ぺい率・容積率 | | Kenpei rate: 60%, Volume ratio: 200% 建ペい率:60%、容積率:200% | Time residents 入居時期 | | Consultation 相談 | Land of the right form 土地の権利形態 | | Ownership 所有権 | Structure and method of construction 構造・工法 | | Wooden 2-story 木造2階建 | Use district 用途地域 | | One dwelling 1種住居 | Land category 地目 | | Residential land 宅地 | Other limitations その他制限事項 | | Residential land development construction regulation area, Quasi-fire zones, Shade limit Yes 宅地造成工事規制区域、準防火地域、日影制限有 | Overview and notices その他概要・特記事項 | | Contact: Before west Ryota 担当者:前西 亮太 | Company profile 会社概要 | | <Mediation> Minister of Land, Infrastructure and Transport (3) No. 006185 (Corporation) Kinki district Real Estate Fair Trade Council member Asahi Housing Co., Ltd. Kobe store Yubinbango650-0044, Chuo-ku Kobe, Hyogo Prefecture Higashikawasaki cho 1-2-2 <仲介>国土交通大臣(3)第006185号(公社)近畿地区不動産公正取引協議会会員 朝日住宅(株)神戸店〒650-0044 兵庫県神戸市中央区東川崎町1-2-2 |
Exhibition hall / Showroom展示場/ショウルーム 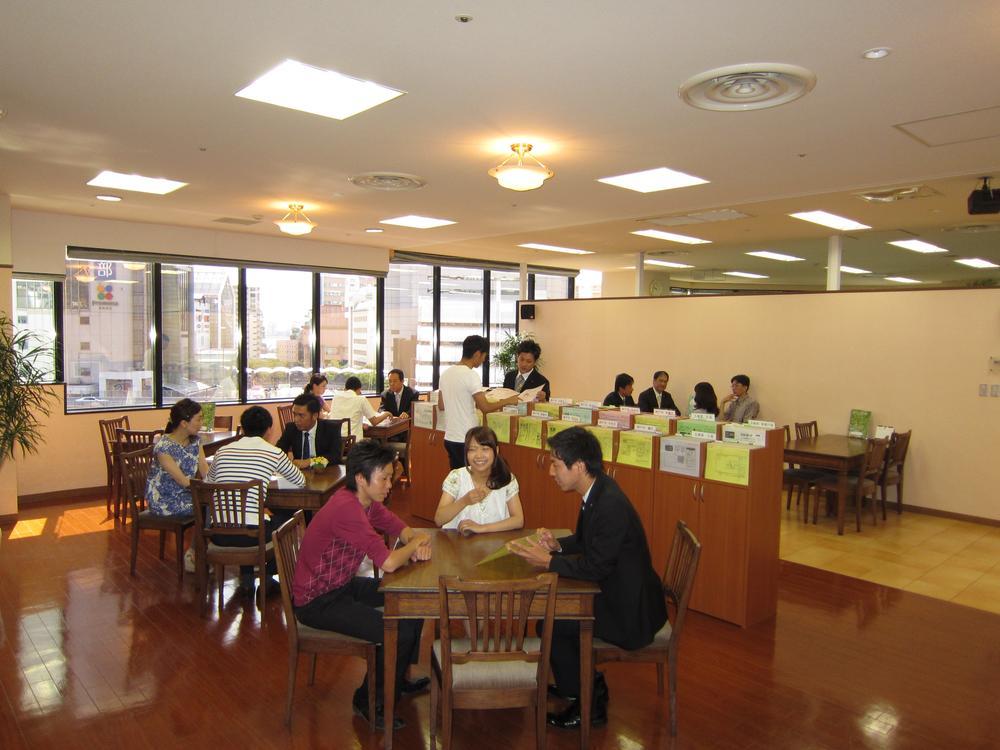 Asahi housing exhibition hall "0120-877-996" Please feel free to contact us.
朝日住宅展示場「0120-877-996」お気軽にお問い合わせ下さい。
Local appearance photo現地外観写真 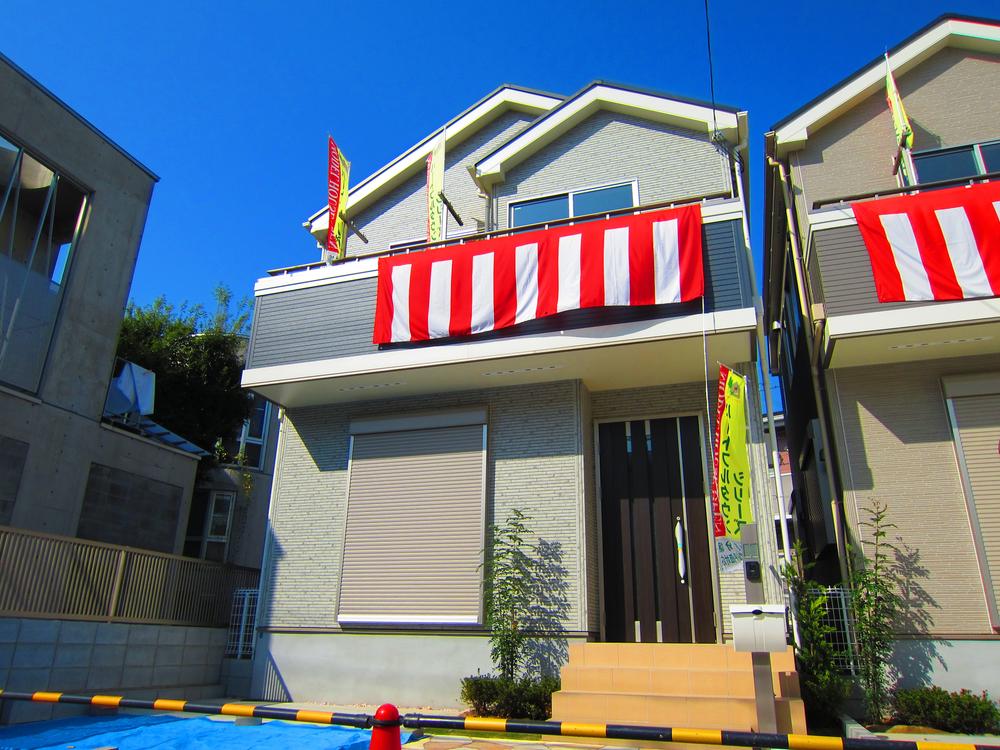 Local (11 May 2013) Shooting
現地(2013年11月)撮影
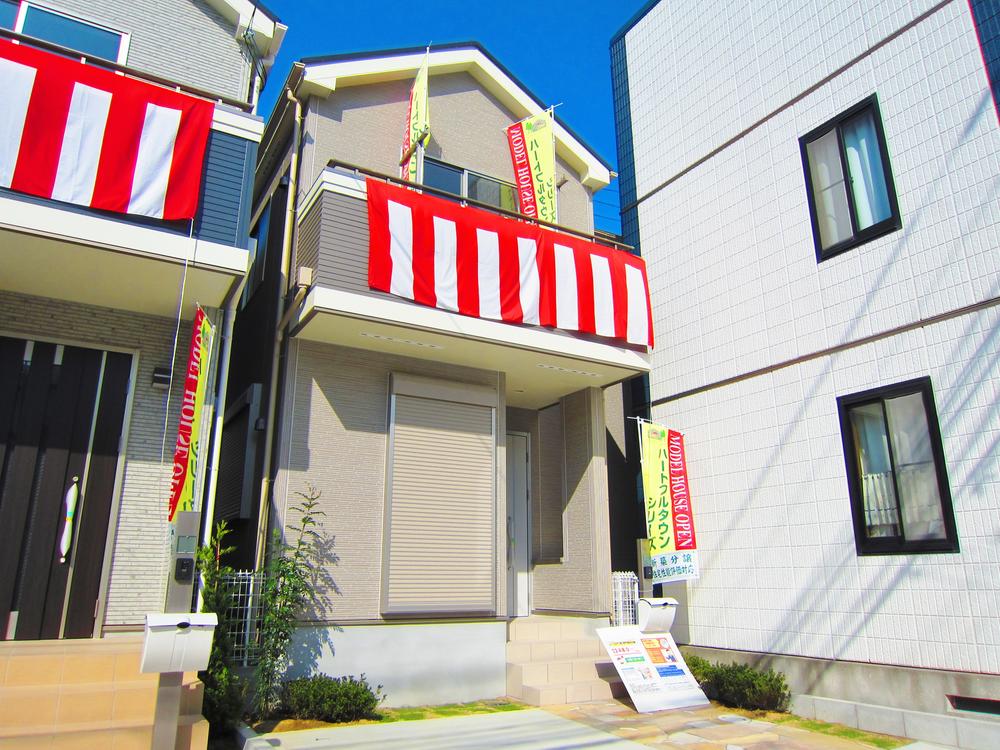 Local (11 May 2013) Shooting
現地(2013年11月)撮影
Livingリビング 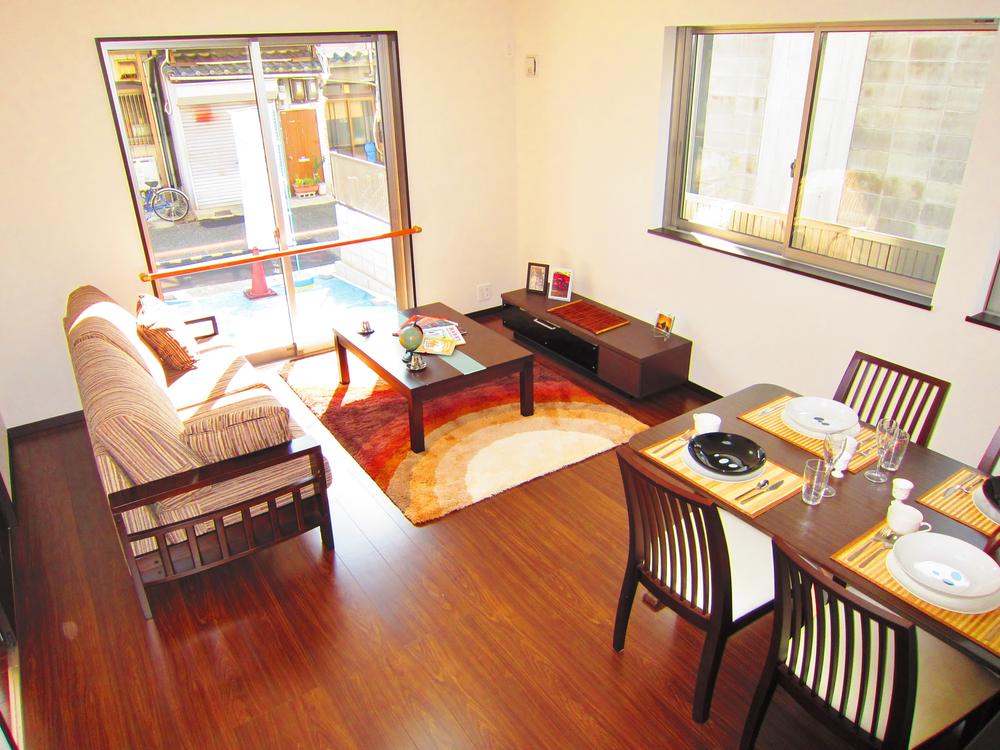 Indoor (11 May 2013) Shooting
室内(2013年11月)撮影
Floor plan間取り図 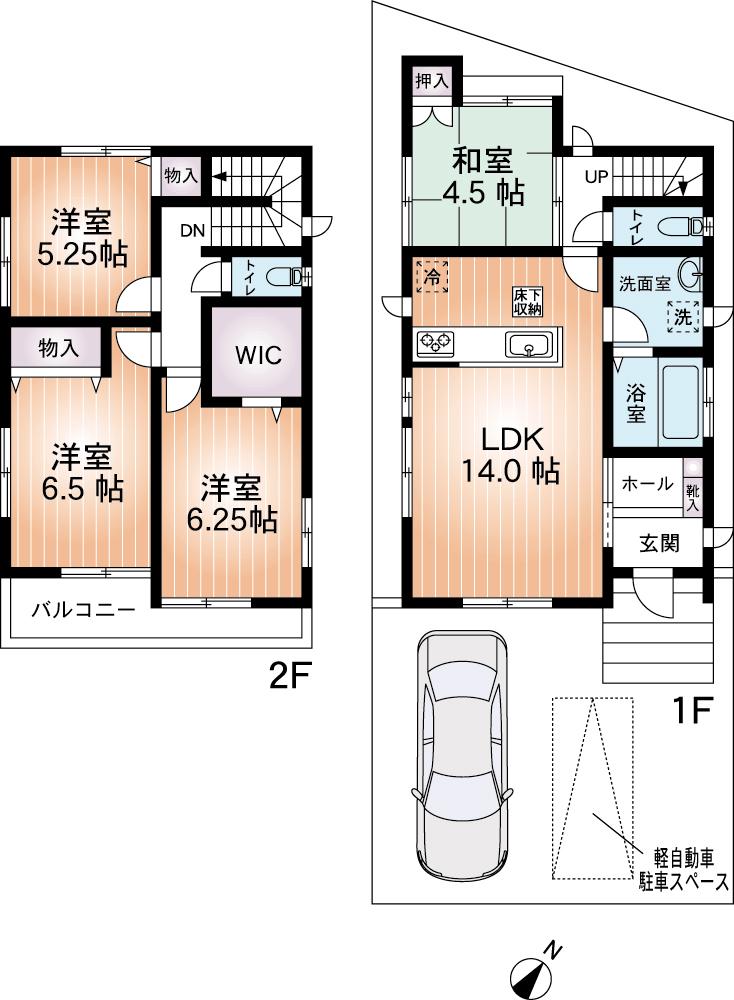 (1 Building), Price 34,800,000 yen, 4LDK, Land area 99.95 sq m , Building area 90.46 sq m
(1号棟)、価格3480万円、4LDK、土地面積99.95m2、建物面積90.46m2
Livingリビング 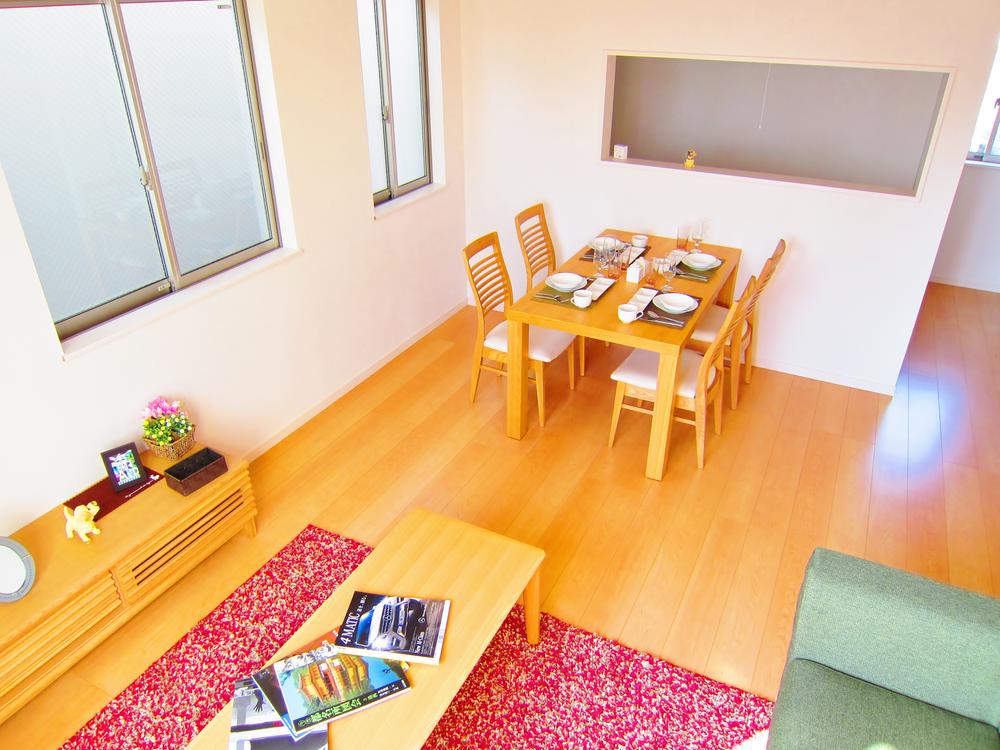 Indoor (11 May 2013) Shooting
室内(2013年11月)撮影
Bathroom浴室 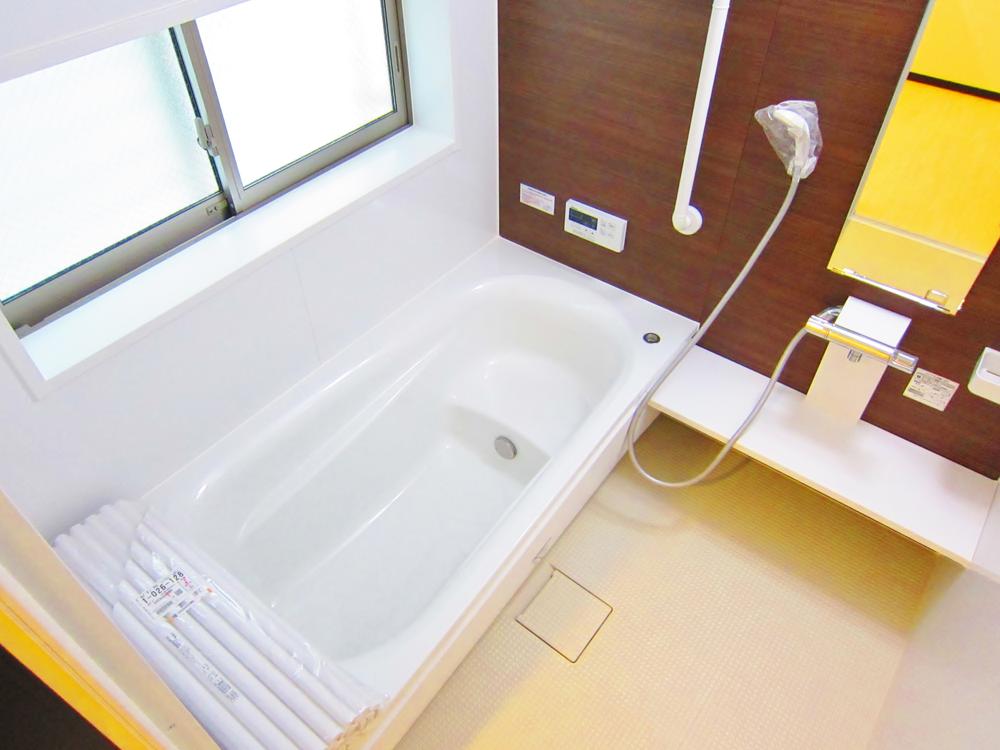 Indoor (11 May 2013) Shooting
室内(2013年11月)撮影
Kitchenキッチン 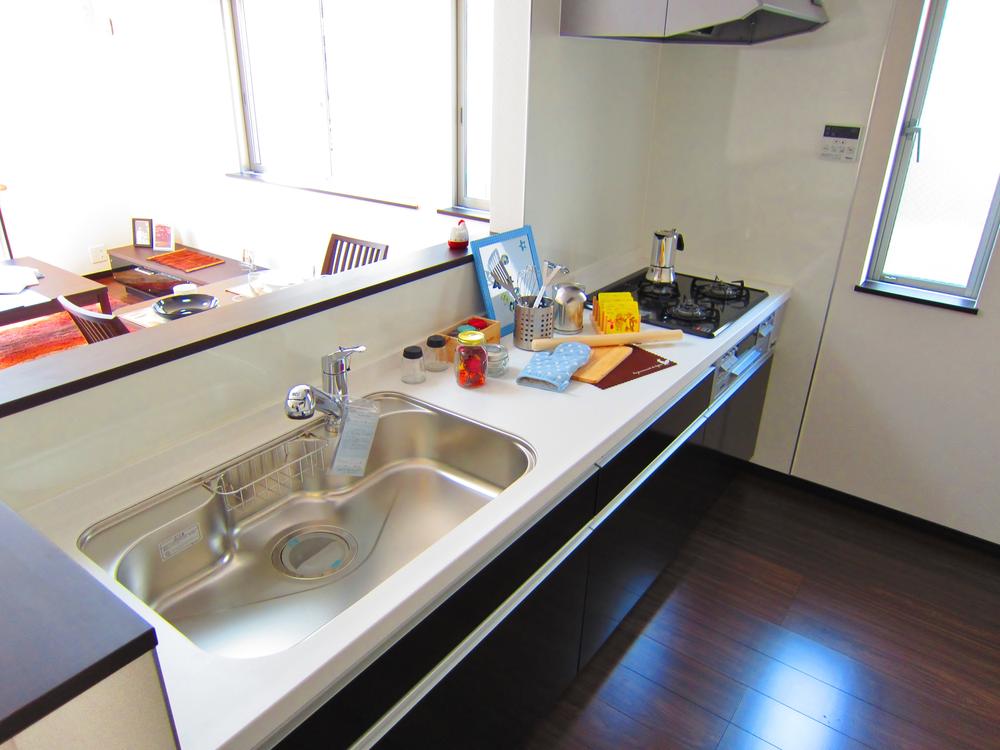 Indoor (11 May 2013) Shooting
室内(2013年11月)撮影
Non-living roomリビング以外の居室 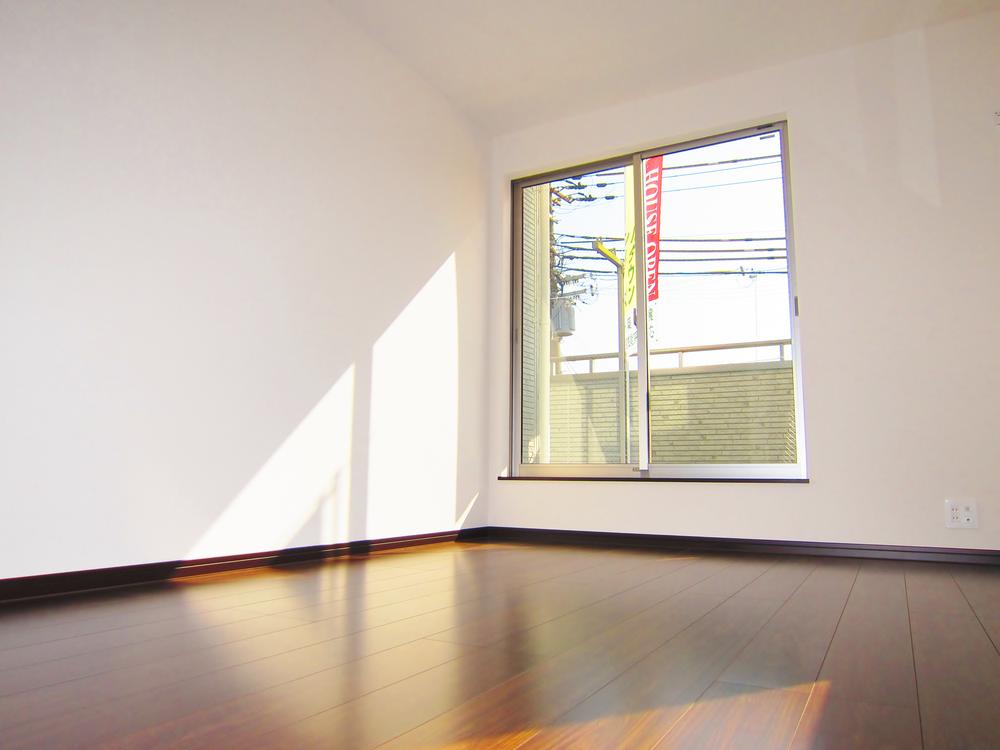 Indoor (11 May 2013) Shooting
室内(2013年11月)撮影
Entrance玄関 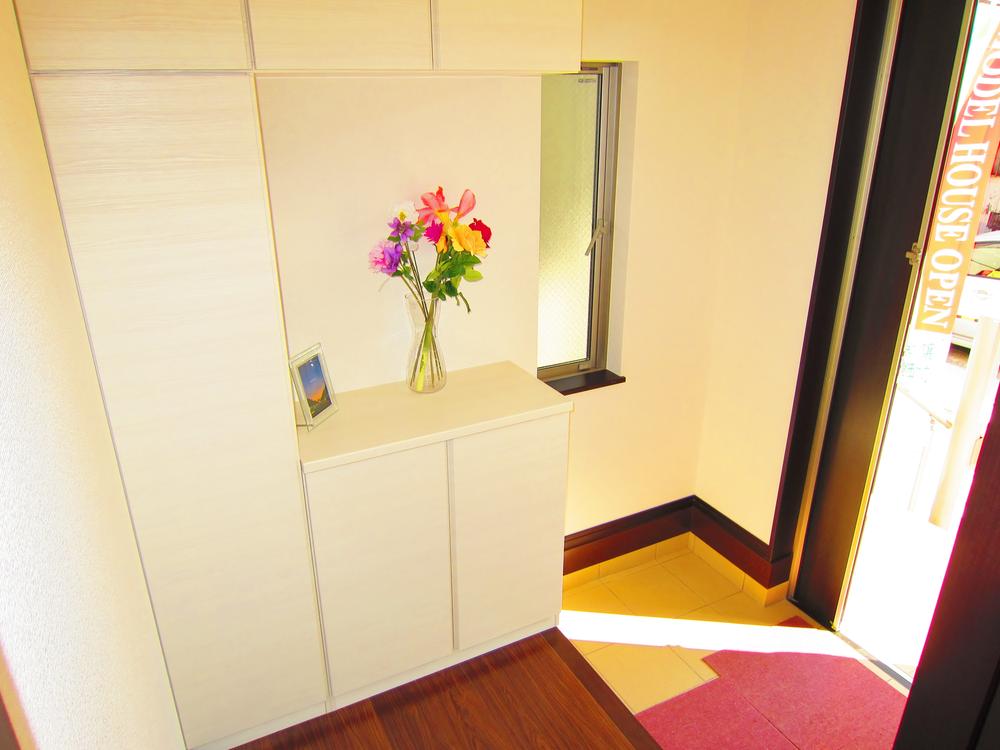 Local (11 May 2013) Shooting
現地(2013年11月)撮影
Receipt収納 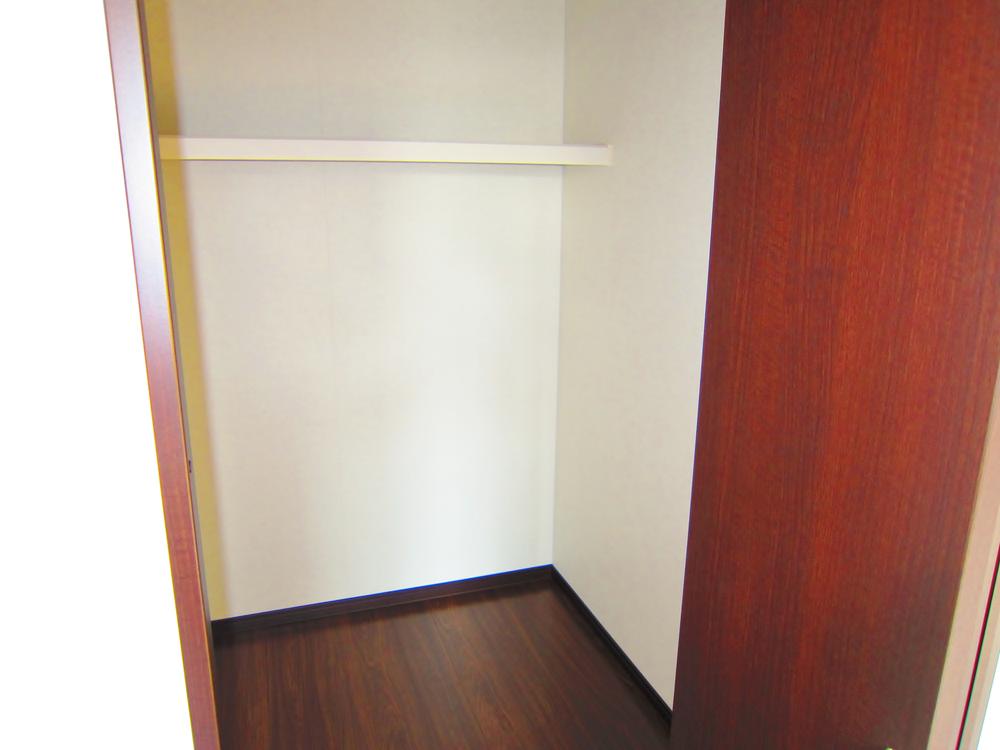 Indoor (11 May 2013) Shooting
室内(2013年11月)撮影
Parking lot駐車場 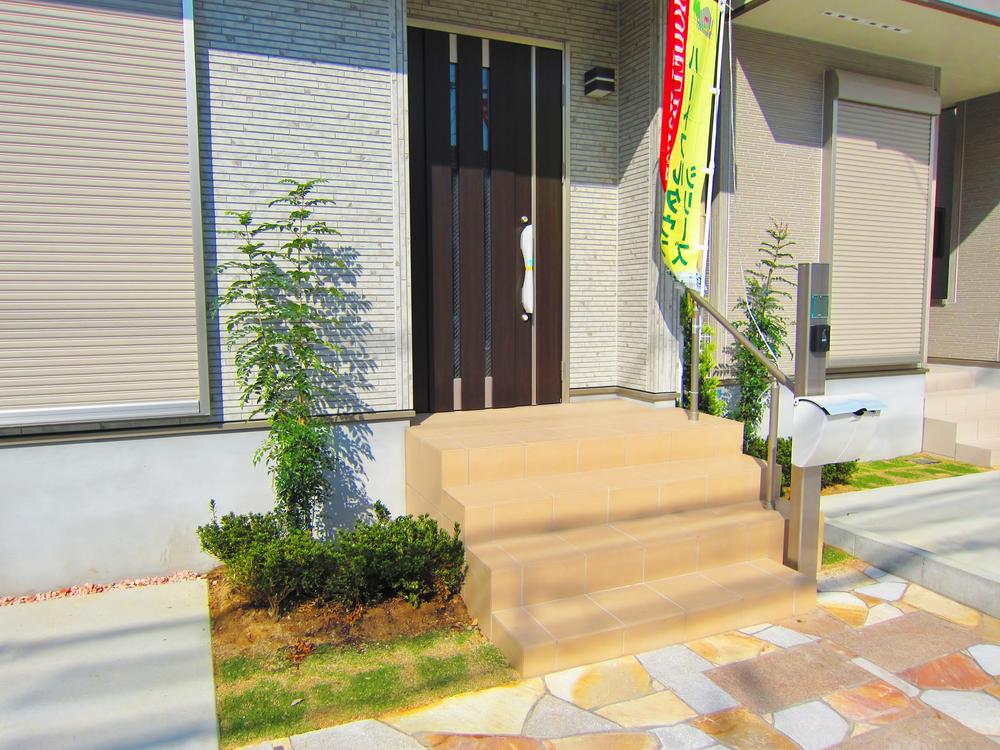 Local (11 May 2013) Shooting
現地(2013年11月)撮影
Floor plan間取り図 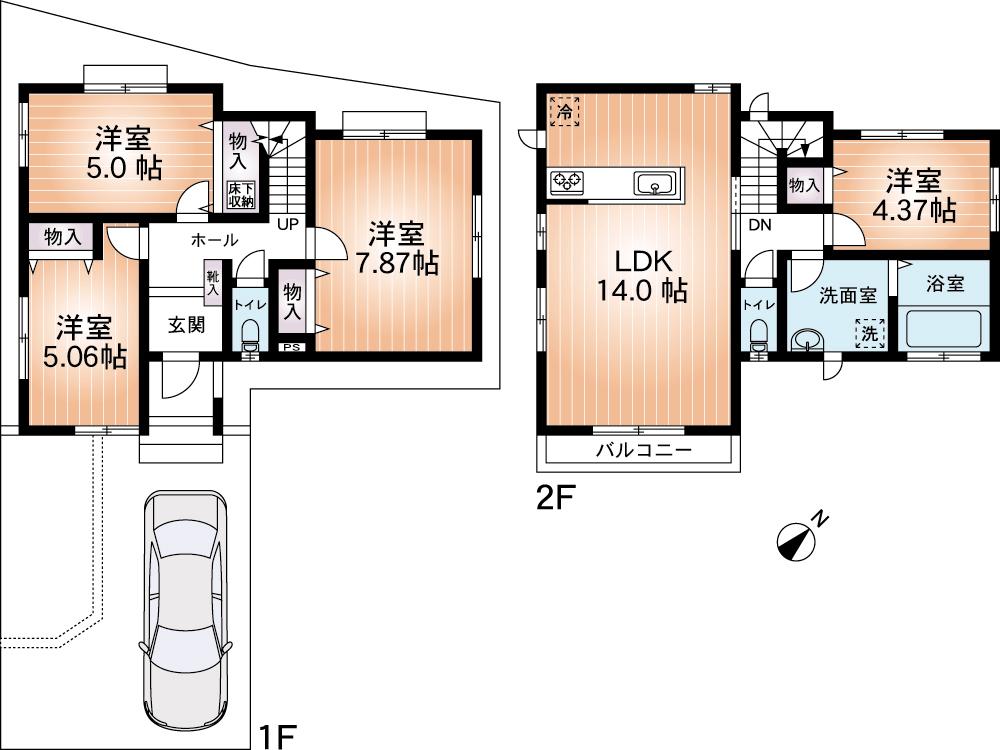 (Building 2), Price 32,800,000 yen, 4LDK, Land area 92.21 sq m , Building area 87.15 sq m
(2号棟)、価格3280万円、4LDK、土地面積92.21m2、建物面積87.15m2
Bathroom浴室 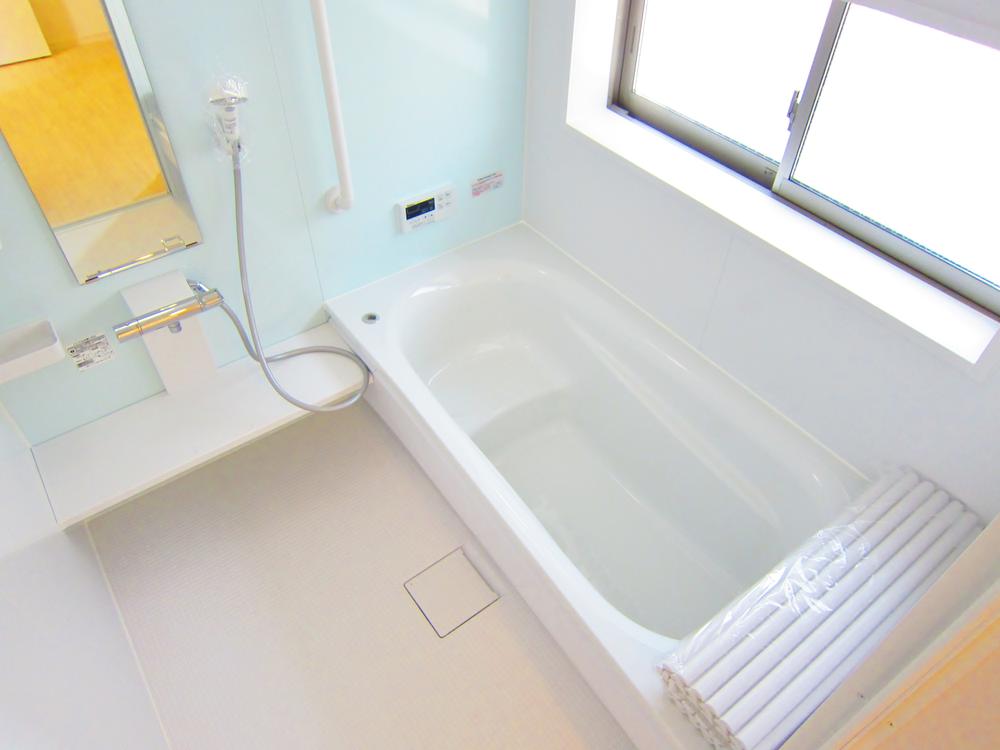 Indoor (11 May 2013) Shooting
室内(2013年11月)撮影
Kitchenキッチン 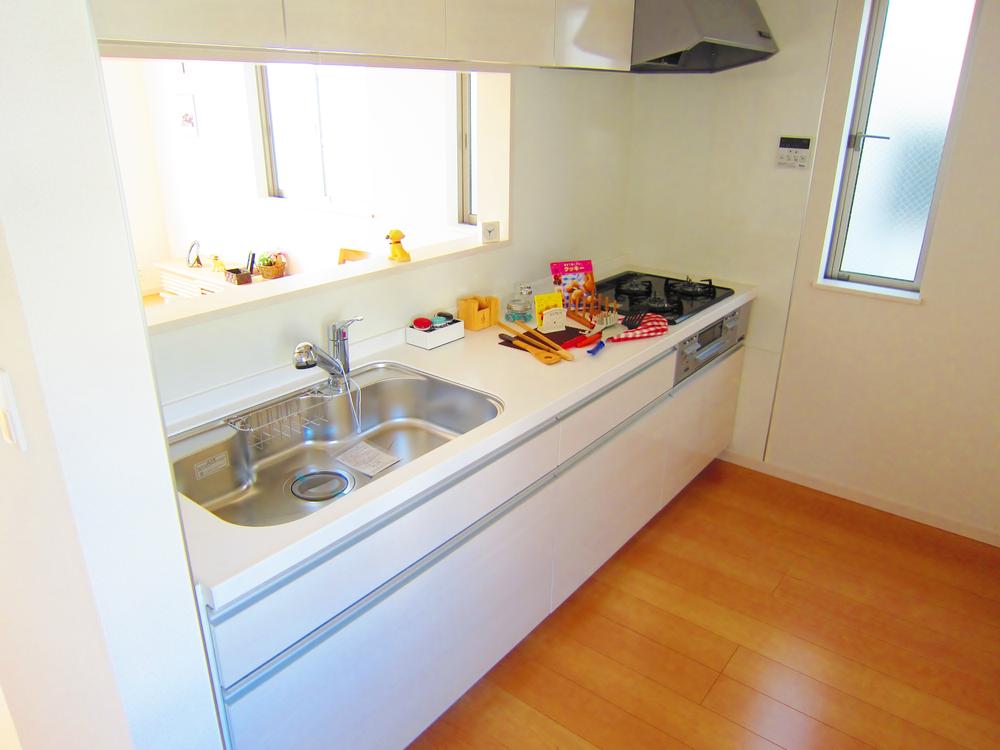 Indoor (11 May 2013) Shooting
室内(2013年11月)撮影
Supermarketスーパー 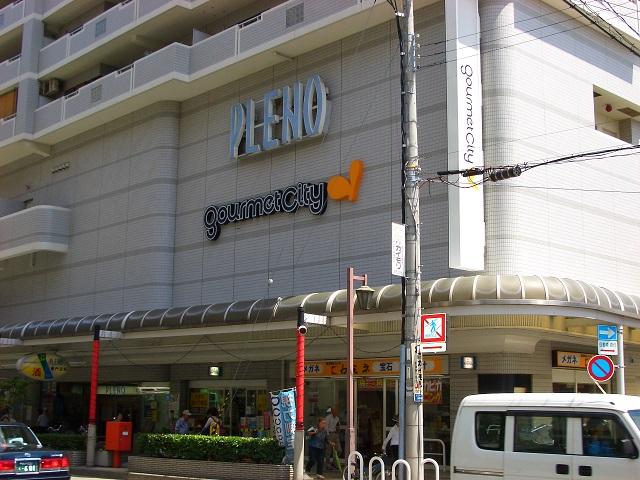 Gourmet City 2-minute walk
グルメシティ 徒歩2分
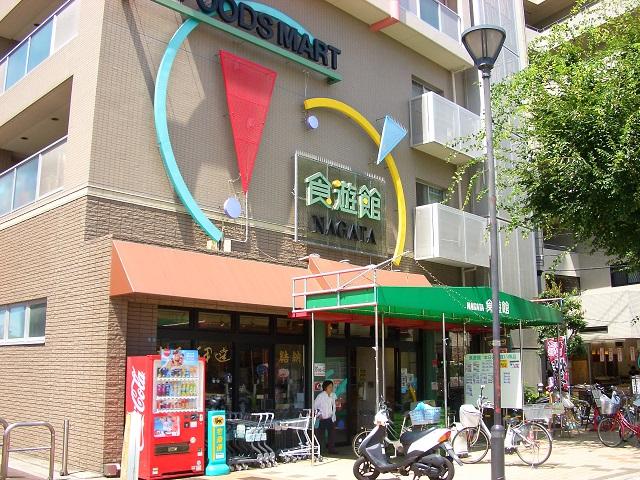 Shokuirodorikan 2-minute walk
食彩館 徒歩2分
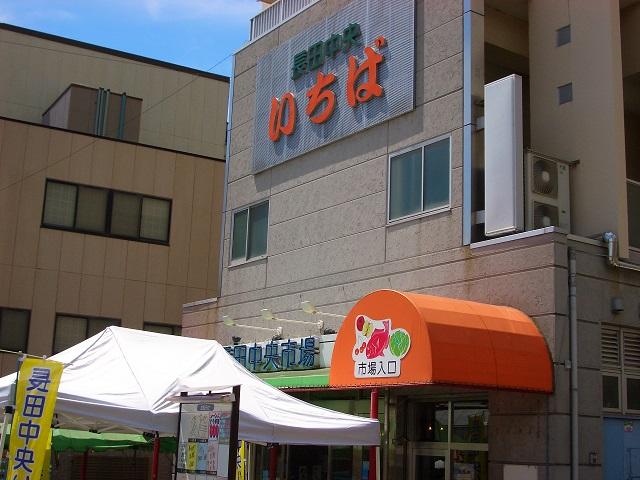 market 2-minute walk
市場 徒歩2分
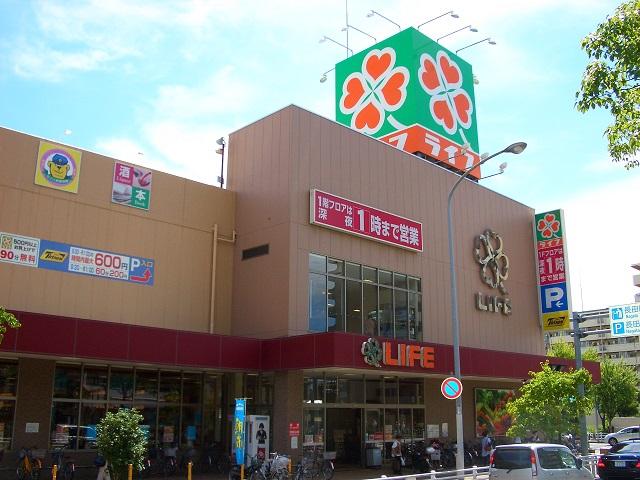 life A 10-minute walk
ライフ 徒歩10分
Location
|




















