New Homes » Kansai » Hyogo Prefecture » Nagata Ward, Kobe
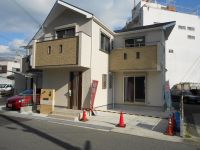 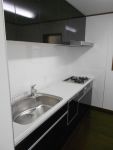
| | Kobe-shi, Hyogo Nagata-ku, 兵庫県神戸市長田区 |
| JR Sanyo Line "Shin-Nagata" walk 15 minutes JR山陽本線「新長田」歩15分 |
| ■ Electric shutter, Card key system, Luxuries adopted, such as mist sauna! ■ Dish washing and drying machine, Bathroom ventilation drying heater, Living with under-floor heating! ■ There are two cars car space! ■電動シャッター、カードキーシステム、ミストサウナなど豪華設備採用!■食器洗浄乾燥機、浴室換気乾燥暖房機、リビング床暖房付!■カースペース2台分あり! |
| Corresponding to the flat-35S, Pre-ground survey, Parking two Allowed, Immediate Available, 2 along the line more accessible, LDK18 tatami mats or more, It is close to the city, Within 2km to the sea, System kitchen, Bathroom Dryer, Yang per good, Flat to the station, Or more before road 6mese-style room, Mist sauna, Washbasin with shower, Barrier-free, Toilet 2 places, Bathroom 1 tsubo or more, 2-story, 2 or more sides balcony, Double-glazing, Otobasu, Warm water washing toilet seat, The window in the bathroom, TV monitor interphone, High-function toilet, Urban neighborhood, Ventilation good, Dish washing dryer, Or more ceiling height 2.5m, Water filter, City gas, Flat terrain, Floor heating フラット35Sに対応、地盤調査済、駐車2台可、即入居可、2沿線以上利用可、LDK18畳以上、市街地が近い、海まで2km以内、システムキッチン、浴室乾燥機、陽当り良好、駅まで平坦、前道6m以上、和室、ミストサウナ、シャワー付洗面台、バリアフリー、トイレ2ヶ所、浴室1坪以上、2階建、2面以上バルコニー、複層ガラス、オートバス、温水洗浄便座、浴室に窓、TVモニタ付インターホン、高機能トイレ、都市近郊、通風良好、食器洗乾燥機、天井高2.5m以上、浄水器、都市ガス、平坦地、床暖房 |
Features pickup 特徴ピックアップ | | Corresponding to the flat-35S / Pre-ground survey / Parking two Allowed / Immediate Available / 2 along the line more accessible / LDK18 tatami mats or more / It is close to the city / Within 2km to the sea / System kitchen / Bathroom Dryer / Yang per good / Flat to the station / Or more before road 6m / Japanese-style room / Mist sauna / Washbasin with shower / Barrier-free / Toilet 2 places / Bathroom 1 tsubo or more / 2-story / 2 or more sides balcony / Double-glazing / Otobasu / Warm water washing toilet seat / The window in the bathroom / TV monitor interphone / High-function toilet / Urban neighborhood / Ventilation good / Dish washing dryer / Or more ceiling height 2.5m / Water filter / City gas / Flat terrain / Floor heating フラット35Sに対応 /地盤調査済 /駐車2台可 /即入居可 /2沿線以上利用可 /LDK18畳以上 /市街地が近い /海まで2km以内 /システムキッチン /浴室乾燥機 /陽当り良好 /駅まで平坦 /前道6m以上 /和室 /ミストサウナ /シャワー付洗面台 /バリアフリー /トイレ2ヶ所 /浴室1坪以上 /2階建 /2面以上バルコニー /複層ガラス /オートバス /温水洗浄便座 /浴室に窓 /TVモニタ付インターホン /高機能トイレ /都市近郊 /通風良好 /食器洗乾燥機 /天井高2.5m以上 /浄水器 /都市ガス /平坦地 /床暖房 | Price 価格 | | 29,800,000 yen 2980万円 | Floor plan 間取り | | 4LDK 4LDK | Units sold 販売戸数 | | 1 units 1戸 | Land area 土地面積 | | 112.07 sq m (registration) 112.07m2(登記) | Building area 建物面積 | | 102.51 sq m (measured) 102.51m2(実測) | Driveway burden-road 私道負担・道路 | | Nothing, West 6m width 無、西6m幅 | Completion date 完成時期(築年月) | | October 2013 2013年10月 | Address 住所 | | Kobe-shi, Hyogo Nagata-ku, Higashishiriike cho 2 兵庫県神戸市長田区東尻池町2 | Traffic 交通 | | JR Sanyo Line "Shin-Nagata" walk 15 minutes
Kobe high-speed railway Tozai Line "Kosokunagata" walk 14 minutes
Subway coastline "Karimo" walk 11 minutes JR山陽本線「新長田」歩15分
神戸高速鉄道東西線「高速長田」歩14分
地下鉄海岸線「苅藻」歩11分
| Person in charge 担当者より | | Person in charge of real-estate and building Tokuhara EiSeki Age: 40 Daigyokai experience: This is the early 25 years been involved in the work of 25-year real estate. The encounter with the past a lot of customers, It has become my property. From now on, To be of service to you of looking everybody in the house, You my best my best. Please feel free to contact us. 担当者宅建徳原 英碩年齢:40代業界経験:25年不動産の仕事に携わって早25年になります。これまでのたくさんのお客様との出会いが、私の財産となっています。これからも、皆様の住まい探しのお役に立てるよう、精一杯がんばります。お気軽にお問合せ下さい。 | Contact お問い合せ先 | | TEL: 0800-603-3556 [Toll free] mobile phone ・ Also available from PHS
Caller ID is not notified
Please contact the "saw SUUMO (Sumo)"
If it does not lead, If the real estate company TEL:0800-603-3556【通話料無料】携帯電話・PHSからもご利用いただけます
発信者番号は通知されません
「SUUMO(スーモ)を見た」と問い合わせください
つながらない方、不動産会社の方は
| Building coverage, floor area ratio 建ぺい率・容積率 | | 60% ・ 300% 60%・300% | Time residents 入居時期 | | Immediate available 即入居可 | Land of the right form 土地の権利形態 | | Ownership 所有権 | Structure and method of construction 構造・工法 | | Wooden 2-story (framing method) 木造2階建(軸組工法) | Other limitations その他制限事項 | | Height district, Fire zones 高度地区、防火地域 | Overview and notices その他概要・特記事項 | | Contact: Tokuhara EiSeki, Facilities: Public Water Supply, This sewage, City gas, Parking: car space 担当者:徳原 英碩、設備:公営水道、本下水、都市ガス、駐車場:カースペース | Company profile 会社概要 | | <Mediation> Governor of Hyogo Prefecture (2) Article 010 933 issue (with) the housing office Kobe Yubinbango654-0051 Kobe Suma-ku, Tsukimiyamahon cho 1-5-26 Tsukimiyama Mall first floor <仲介>兵庫県知事(2)第010933号(有)ハウジングオフィス神戸〒654-0051 兵庫県神戸市須磨区月見山本町1-5-26 月見山モール1階 |
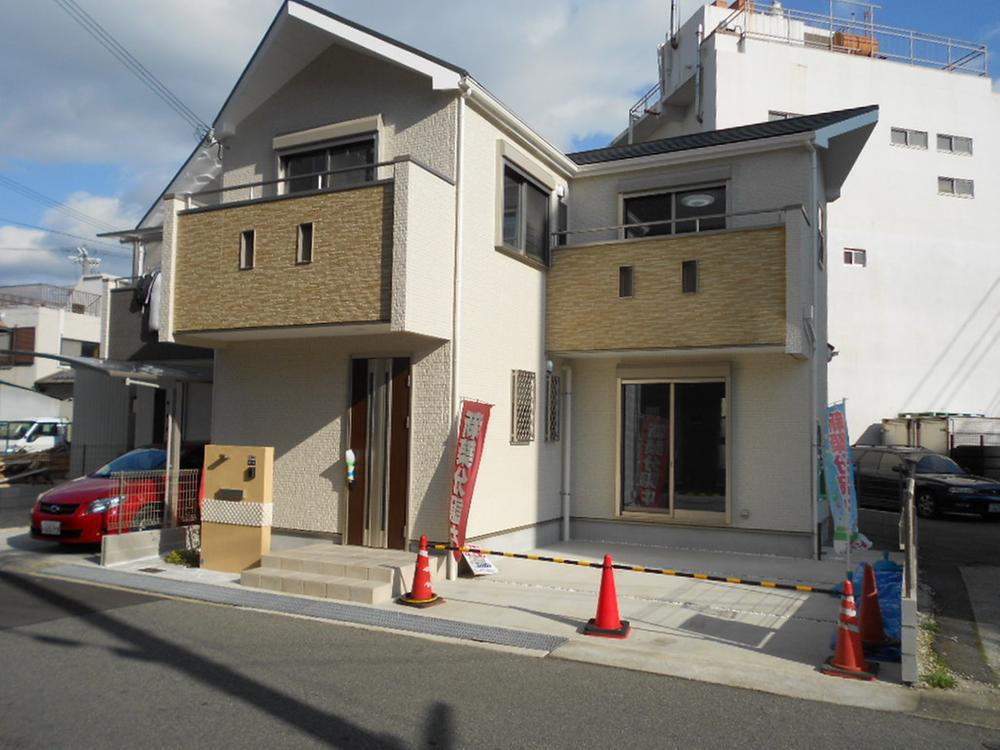 Local appearance photo
現地外観写真
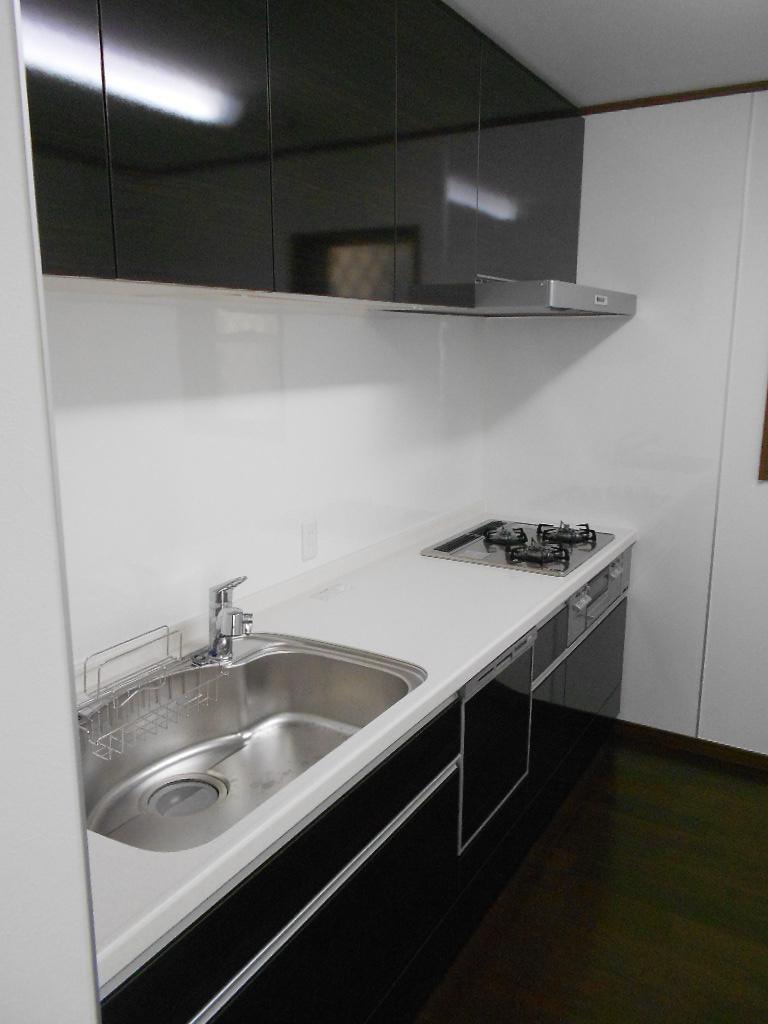 Kitchen
キッチン
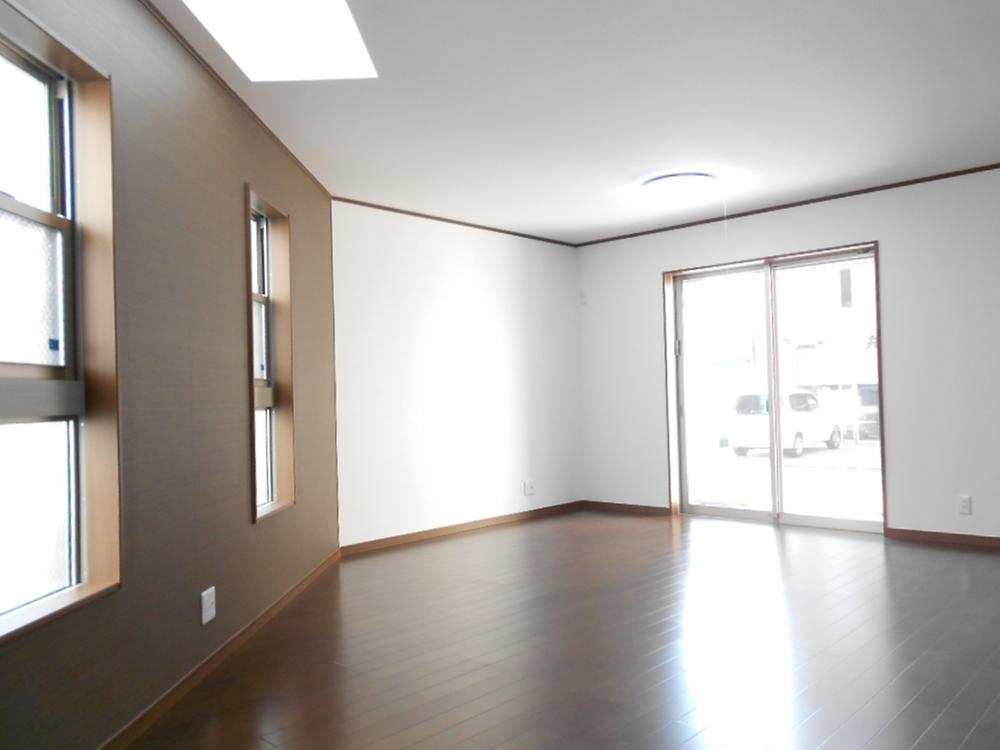 Living
リビング
Floor plan間取り図 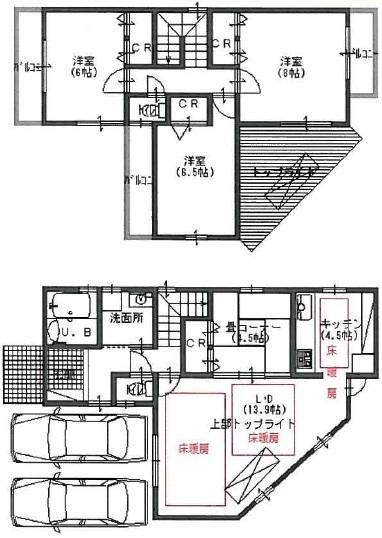 29,800,000 yen, 4LDK, Land area 112.07 sq m , Building area 102.51 sq m
2980万円、4LDK、土地面積112.07m2、建物面積102.51m2
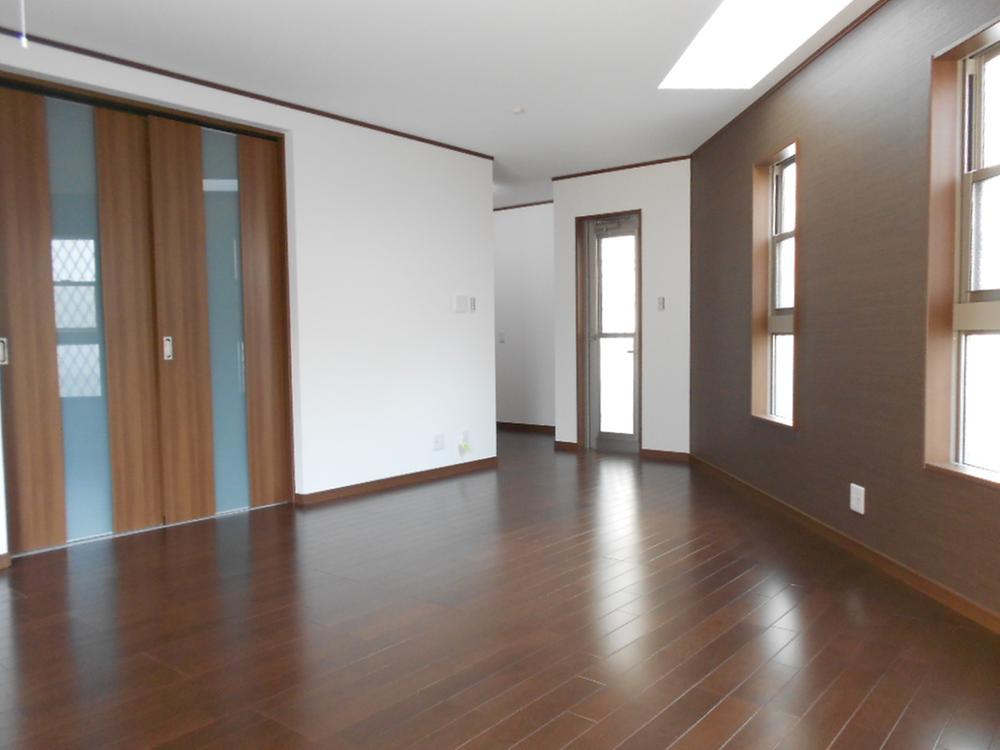 Living
リビング
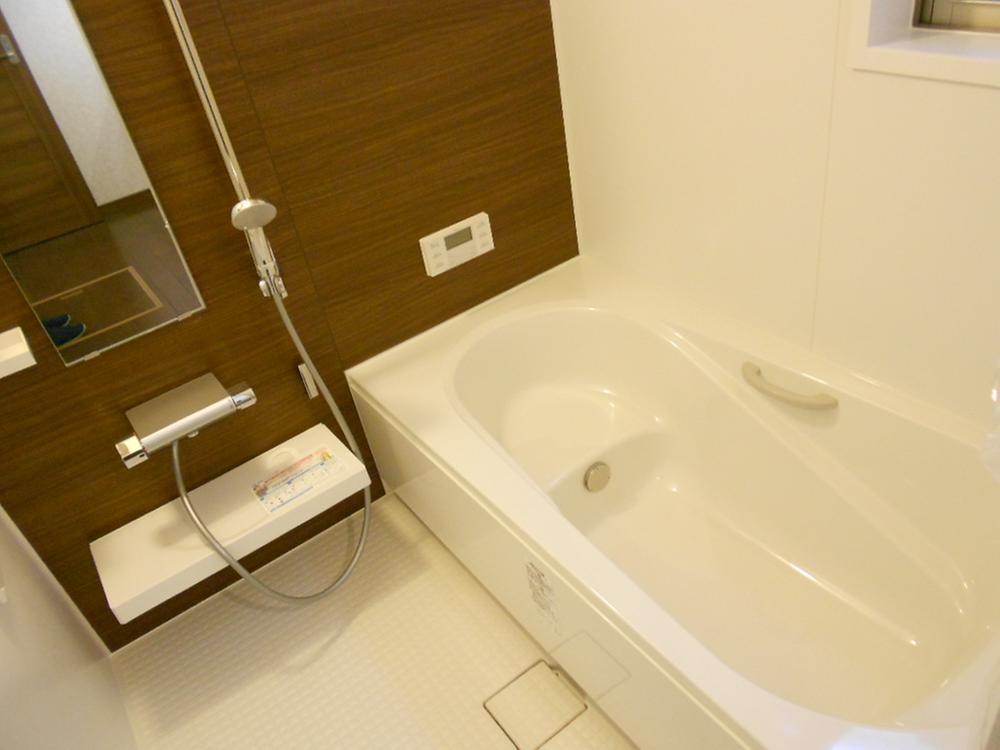 Bathroom
浴室
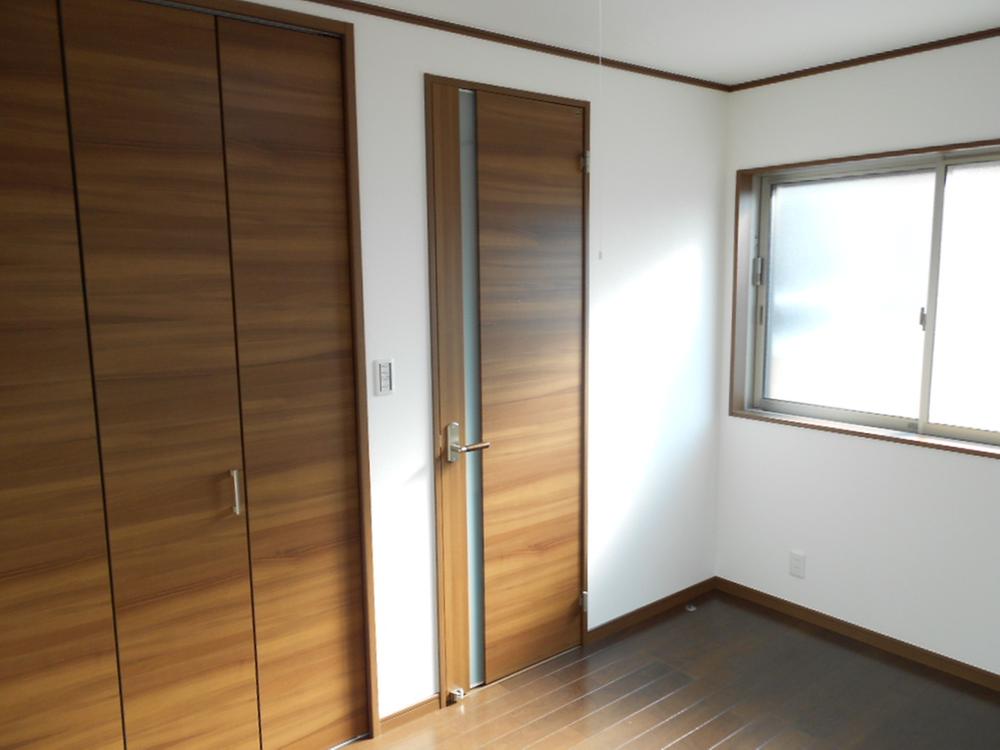 Non-living room
リビング以外の居室
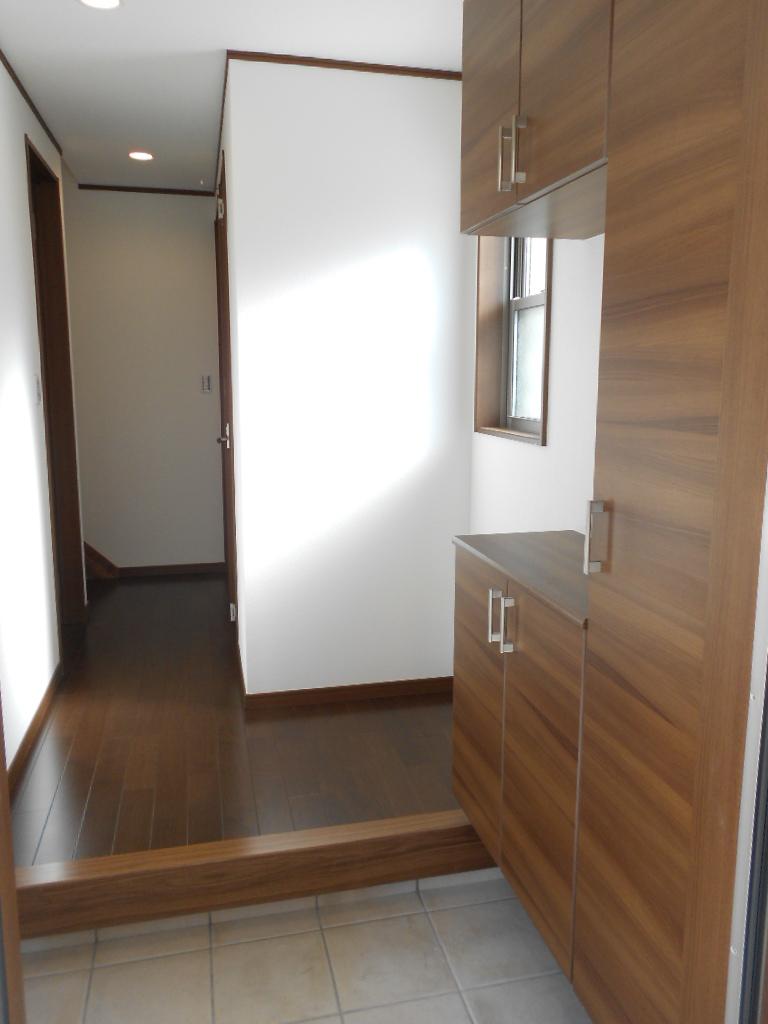 Entrance
玄関
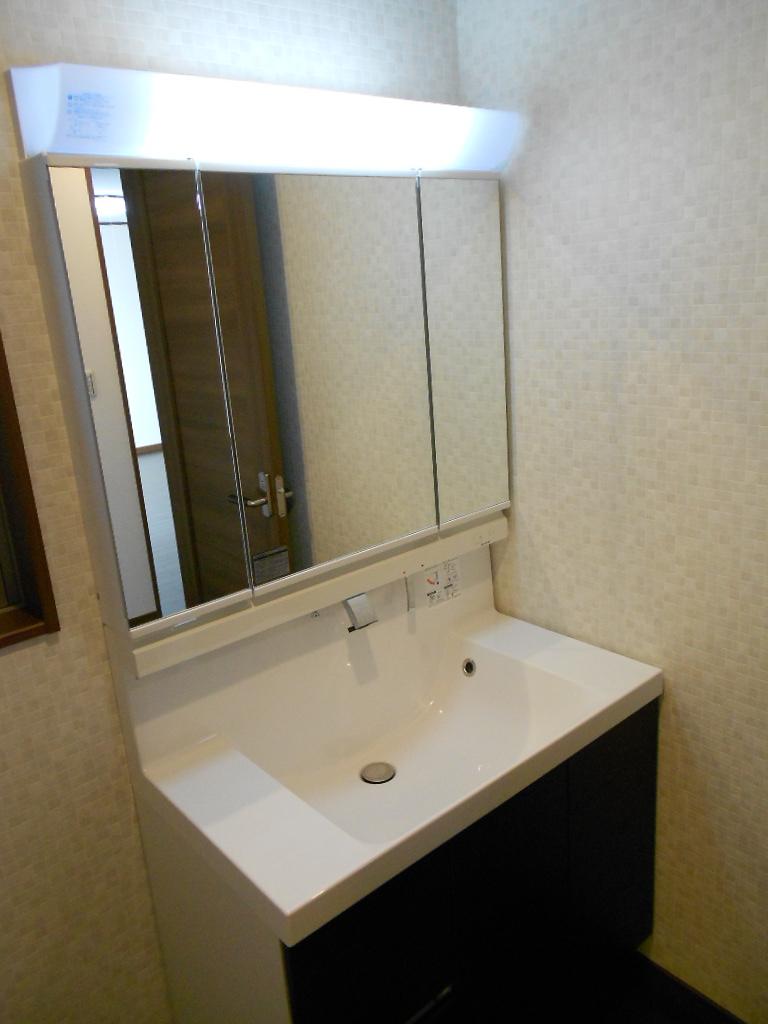 Wash basin, toilet
洗面台・洗面所
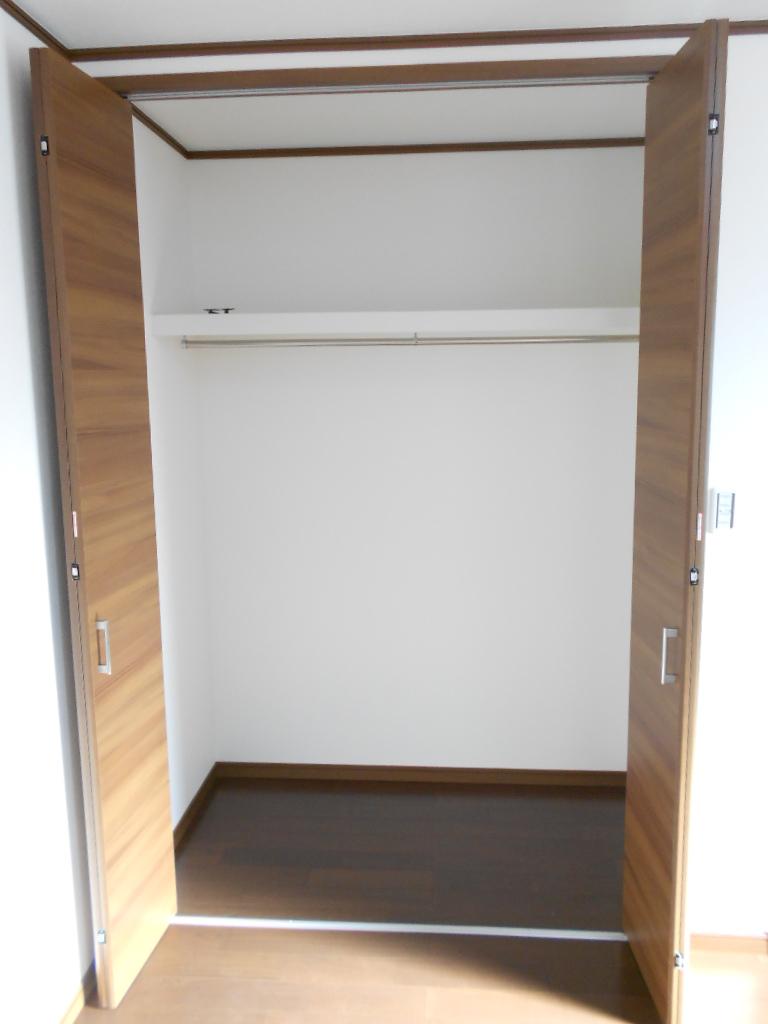 Receipt
収納
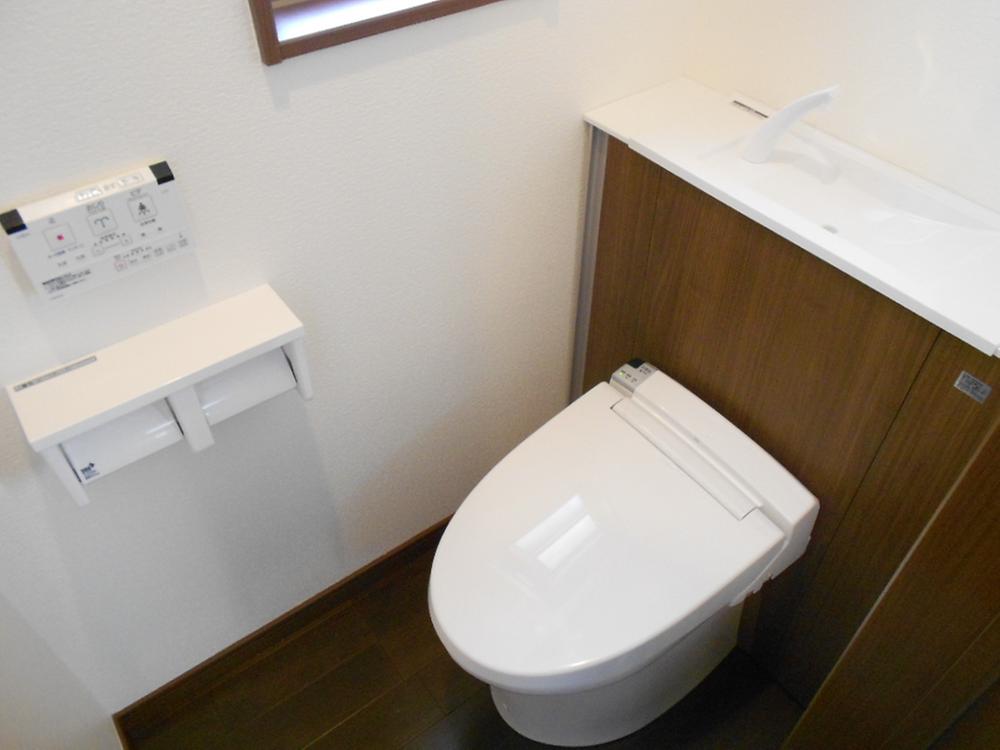 Toilet
トイレ
Post office郵便局 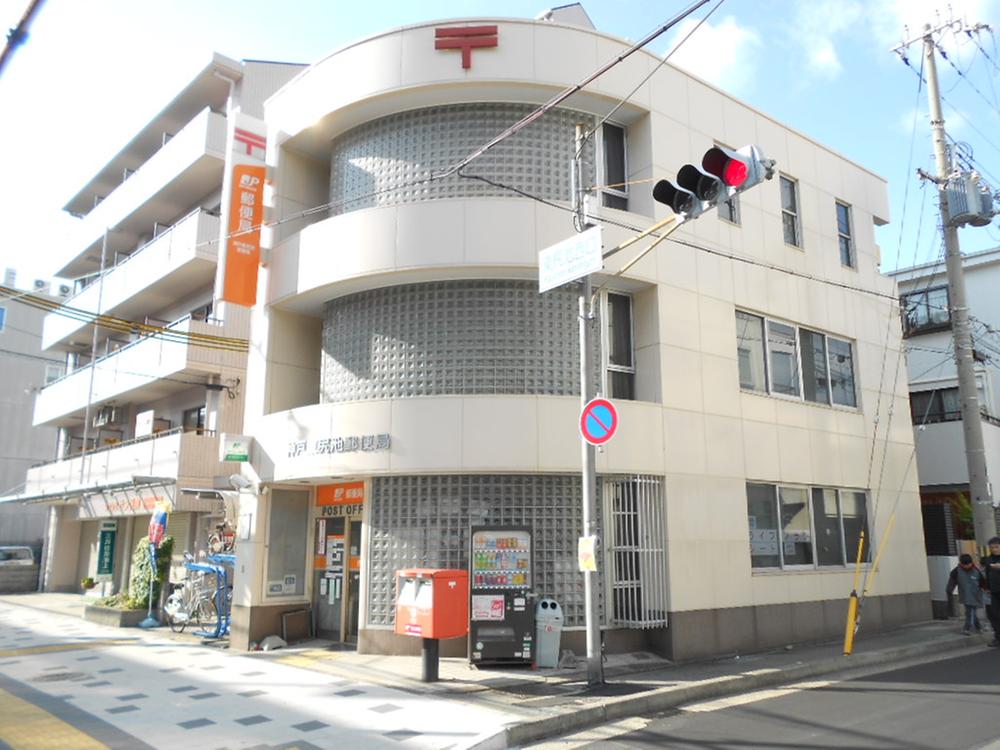 70m to Kobe Higashishiriike post office
神戸東尻池郵便局まで70m
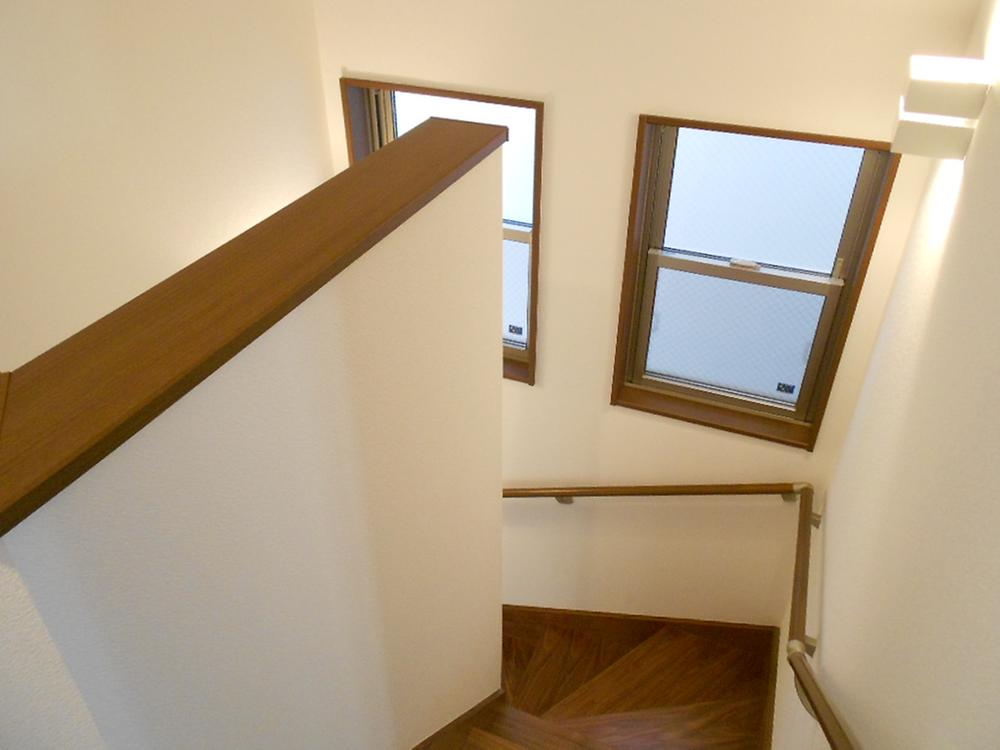 Other introspection
その他内観
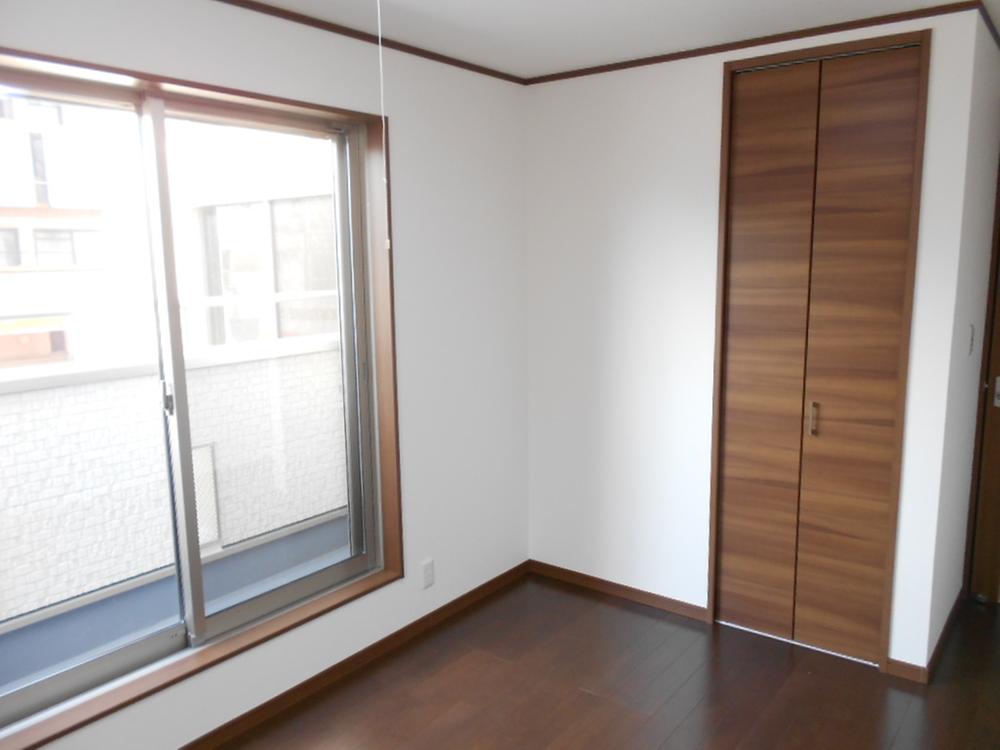 Non-living room
リビング以外の居室
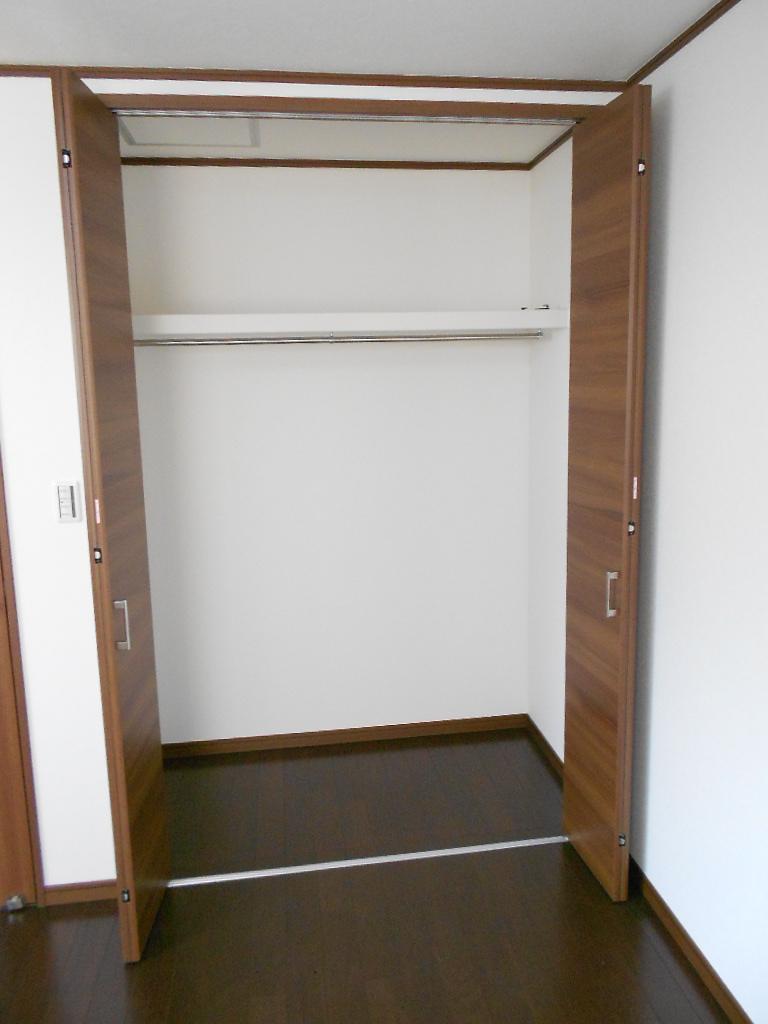 Receipt
収納
Hospital病院 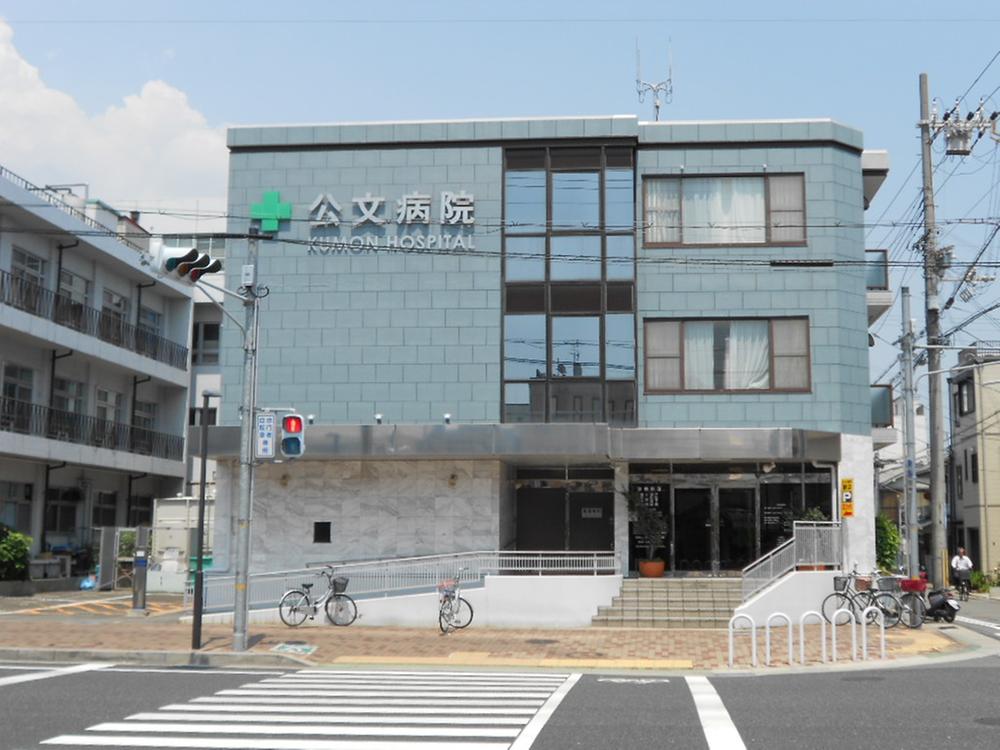 Kumon 250m to the hospital
公文病院まで250m
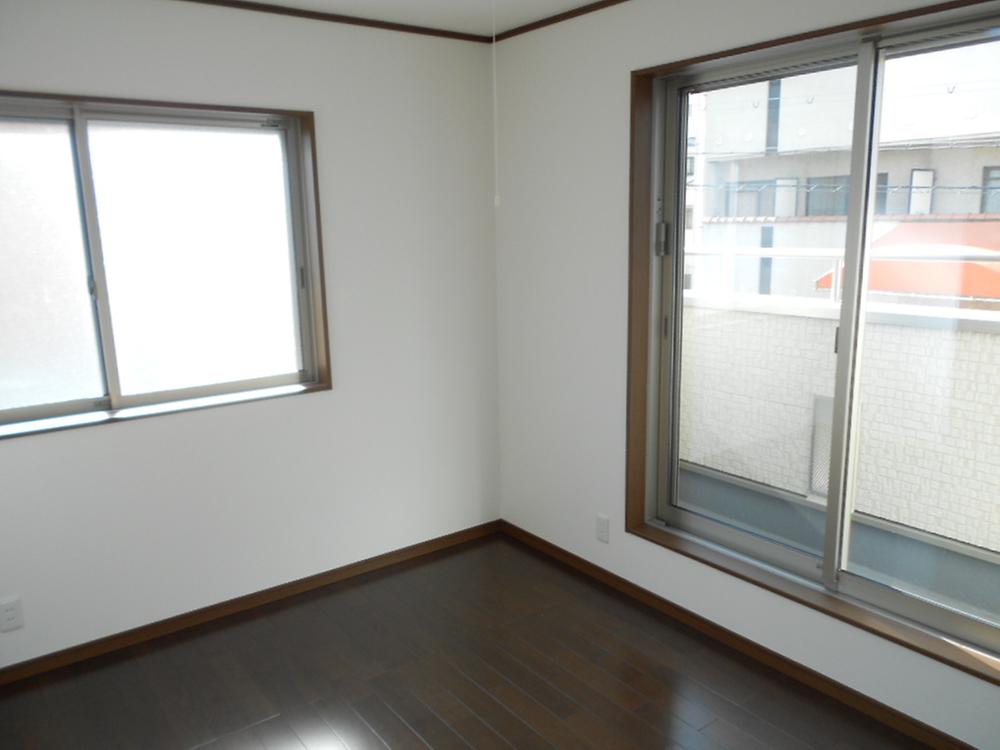 Non-living room
リビング以外の居室
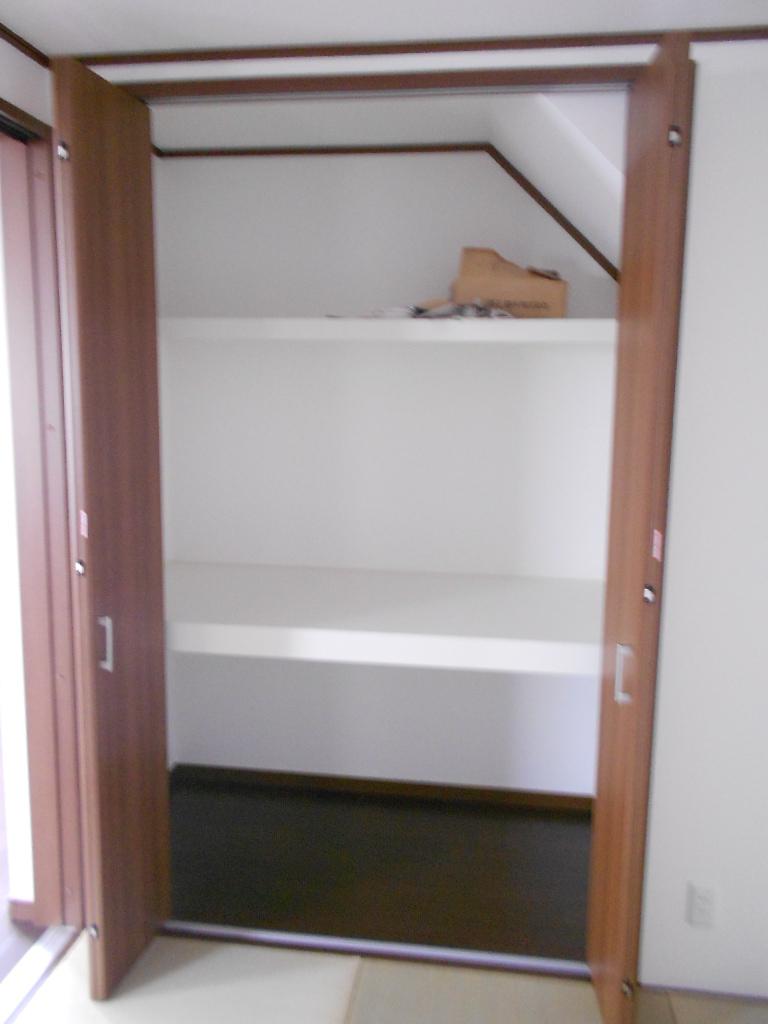 Receipt
収納
Primary school小学校 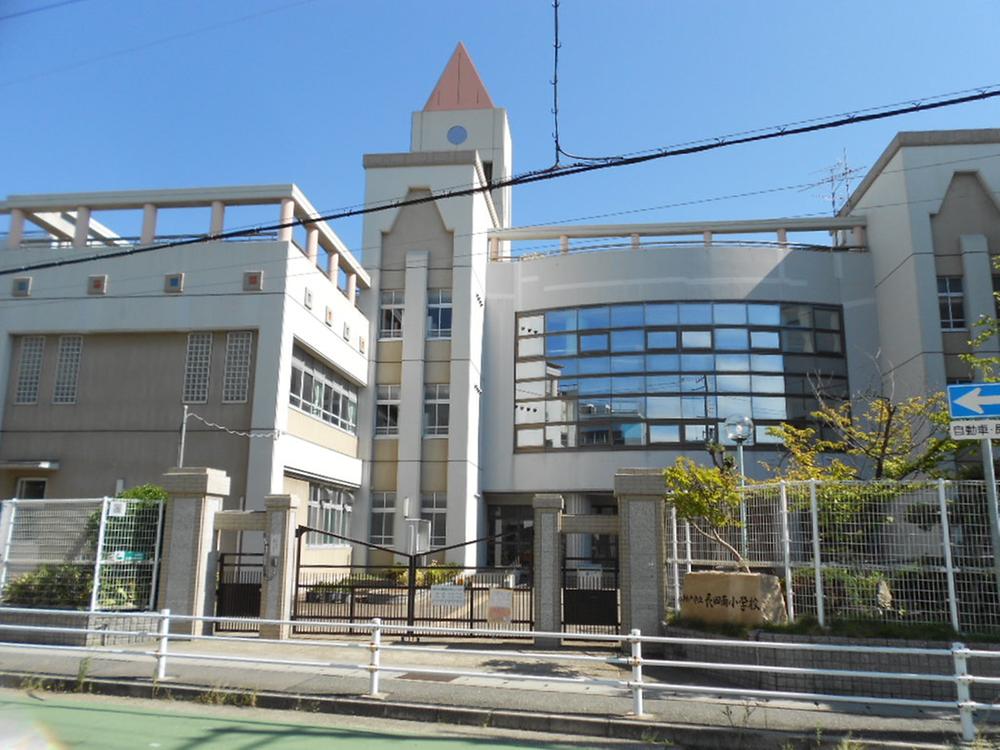 Osadaminami until elementary school 670m
長田南小学校まで670m
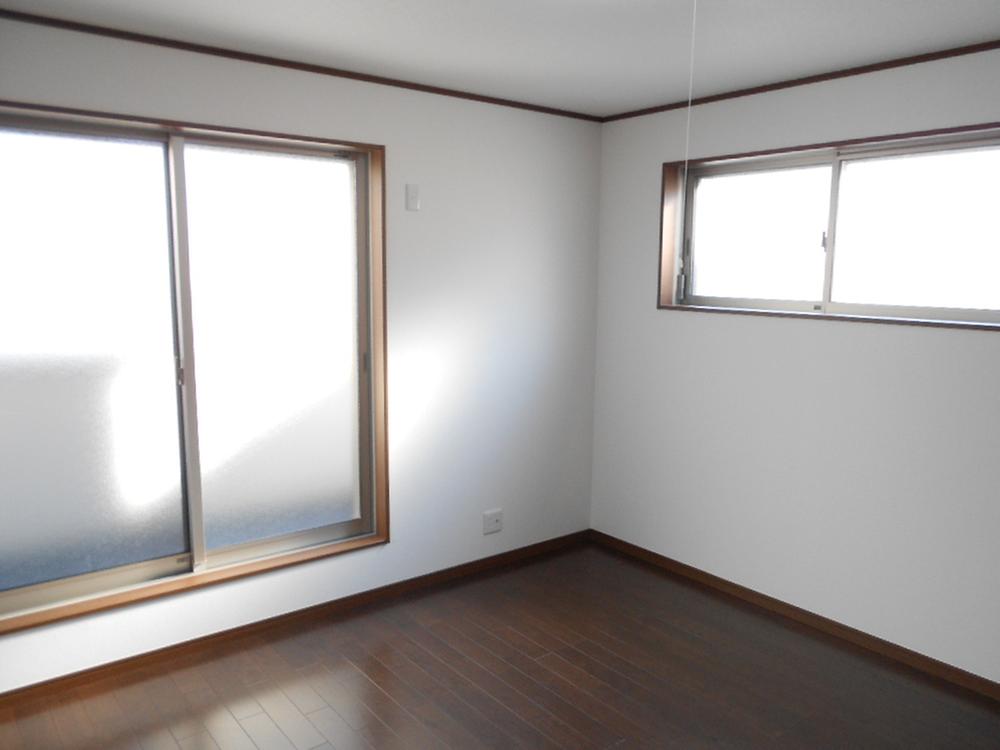 Non-living room
リビング以外の居室
Junior high school中学校 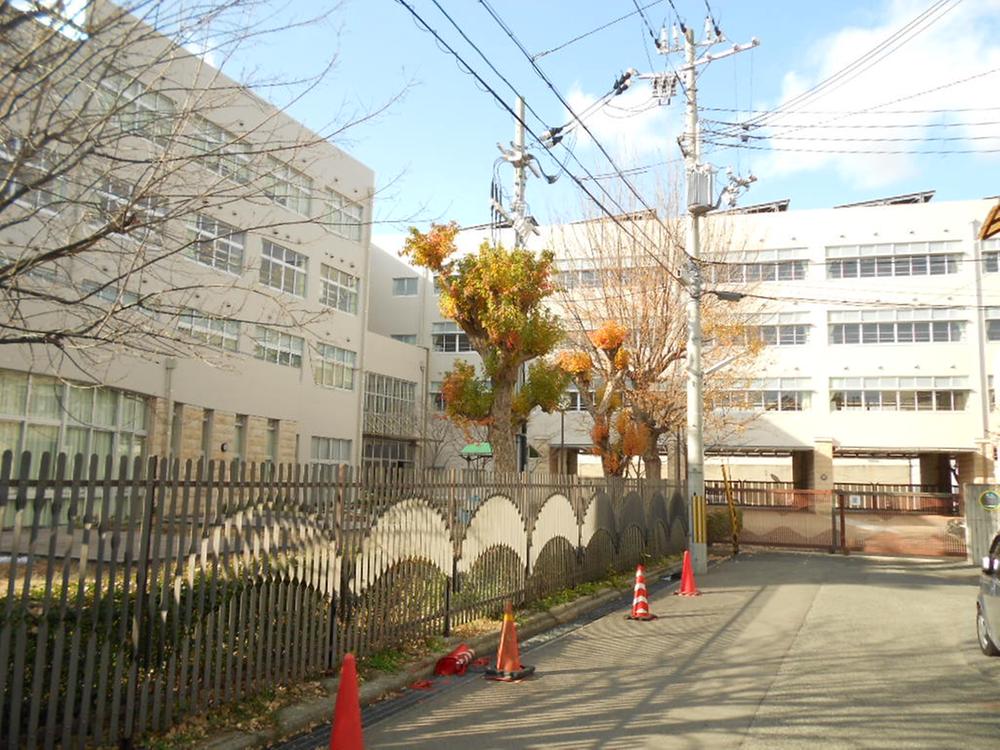 350m to Nagata junior high school
長田中学校まで350m
Location
|






















