New Homes » Kansai » Hyogo Prefecture » Nishi-ku, Kobe
 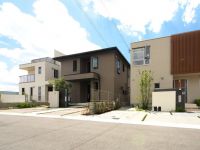
| | Kobe City, Hyogo Prefecture, Nishi-ku, 兵庫県神戸市西区 |
| Subway Seishin ・ Yamanote Line "west Jinnan" walk 19 minutes 地下鉄西神・山手線「西神南」歩19分 |
| Birth of large-scale subdivision of 121 compartment to the west Jinnan. Model house is imposing completed! Tour reservation ・ Click the button in the upper right corner of the document request! 西神南に121区画の大規模分譲地が誕生。モデルハウスが堂々完成!見学予約・資料請求は右上のボタンをクリック! |
| Pre-ground survey, A quiet residential area, Or more before road 6m, Shaping land, Leafy residential area, Construction housing performance with evaluation, Design house performance with evaluation, Long-term high-quality housing, Corresponding to the flat-35S, Vibration Control ・ Seismic isolation ・ Earthquake resistant, Parking two Allowed, Immediate Available, LDK18 tatami mats or more, Energy-saving water heaters, It is close to golf course, Super close, System kitchen, Bathroom Dryer, Yang per good, All room storage, Flat to the station, Siemens south road, Around traffic fewer, Mist sauna, Security enhancement, Barrier-free, Toilet 2 places, Bathroom 1 tsubo or more, 2-story, South balcony, Warm water washing toilet seat, Nantei, The window in the bathroom, Atrium, TV monitor interphone, Urban neighborhood, Ventilation good, Wood deck, Dish washing dryer, All-electric, City gas, A large gap between the neighboring house, Upgrading 地盤調査済、閑静な住宅地、前道6m以上、整形地、緑豊かな住宅地、建設住宅性能評価付、設計住宅性能評価付、長期優良住宅、フラット35Sに対応、制震・免震・耐震、駐車2台可、即入居可、LDK18畳以上、省エネ給湯器、ゴルフ場が近い、スーパーが近い、システムキッチン、浴室乾燥機、陽当り良好、全居室収納、駅まで平坦、南側道路面す、周辺交通量少なめ、ミストサウナ、セキュリティ充実、バリアフリー、トイレ2ヶ所、浴室1坪以上、2階建、南面バルコニー、温水洗浄便座、南庭、浴室に窓、吹抜け、TVモニタ付インターホン、都市近郊、通風良好、ウッドデッキ、食器洗乾燥機、オール電化、都市ガス、隣家との間隔が大きい、整備 |
Seller comments 売主コメント | | No. 155 land 155号地 | Features pickup 特徴ピックアップ | | Construction housing performance with evaluation / Design house performance with evaluation / Long-term high-quality housing / Corresponding to the flat-35S / Pre-ground survey / Vibration Control ・ Seismic isolation ・ Earthquake resistant / Parking two Allowed / Immediate Available / LDK18 tatami mats or more / Energy-saving water heaters / See the mountain / It is close to golf course / Super close / System kitchen / Bathroom Dryer / Yang per good / All room storage / Flat to the station / Siemens south road / A quiet residential area / Around traffic fewer / Or more before road 6m / Shaping land / Mist sauna / Security enhancement / Barrier-free / Toilet 2 places / Bathroom 1 tsubo or more / 2-story / South balcony / Warm water washing toilet seat / Nantei / The window in the bathroom / TV monitor interphone / Leafy residential area / Urban neighborhood / Ventilation good / All living room flooring / Wood deck / Dish washing dryer / City gas / A large gap between the neighboring house / Maintained sidewalk / roof balcony / Flat terrain / Floor heating / Development subdivision in / terrace / rooftop 建設住宅性能評価付 /設計住宅性能評価付 /長期優良住宅 /フラット35Sに対応 /地盤調査済 /制震・免震・耐震 /駐車2台可 /即入居可 /LDK18畳以上 /省エネ給湯器 /山が見える /ゴルフ場が近い /スーパーが近い /システムキッチン /浴室乾燥機 /陽当り良好 /全居室収納 /駅まで平坦 /南側道路面す /閑静な住宅地 /周辺交通量少なめ /前道6m以上 /整形地 /ミストサウナ /セキュリティ充実 /バリアフリー /トイレ2ヶ所 /浴室1坪以上 /2階建 /南面バルコニー /温水洗浄便座 /南庭 /浴室に窓 /TVモニタ付インターホン /緑豊かな住宅地 /都市近郊 /通風良好 /全居室フローリング /ウッドデッキ /食器洗乾燥機 /都市ガス /隣家との間隔が大きい /整備された歩道 /ルーフバルコニー /平坦地 /床暖房 /開発分譲地内 /テラス /屋上 | Event information イベント情報 | | Local tours (Please be sure to ask in advance) schedule / Every Saturday, Sunday and public holidays time / 10:00 ~ 18:00 rooftop with use. Optional full-featured ・ Furnished. Super deals properties. By all means please consider. New Year December 27, ~ It will be winter vacation until January 5,, In advance that will delay the delivery of the materials for this period, Please note. In the new year, Because we will sell the current model house at the new price, Please contact us. 現地見学会(事前に必ずお問い合わせください)日程/毎週土日祝時間/10:00 ~ 18:00屋上利用付。オプションフル装備・家具付。超お得な物件です。ぜひご検討下さい。年末年始は12月27日 ~ 1月5日まで冬季休暇となりますので、この期間の資料のお届けが遅れます事をあらかじめ、御了承下さい。年明けに、現モデルハウスを新価格にて販売予定ですので、ぜひお問い合わせください。 | Property name 物件名 | | [Beruhausu to] To Nenrin town Beru breath of Mori west Jinnan 【へーベルハウス】Nenrin town へーベルいぶきの杜 西神南 | Price 価格 | | 46,450,000 yen rooftop with use. Isles ・ It also includes extensive facilities ENE-FARM mounted, etc.. 4645万円屋上利用付。アイルス・エネファーム搭載等充実した設備も含まれます。 | Floor plan 間取り | | 3LDK 3LDK | Units sold 販売戸数 | | 1 units 1戸 | Total units 総戸数 | | 5 units 5戸 | Land area 土地面積 | | 150.04 sq m (45.38 tsubo) (Registration) 150.04m2(45.38坪)(登記) | Building area 建物面積 | | 109.75 sq m (33.19 square meters) 109.75m2(33.19坪) | Driveway burden-road 私道負担・道路 | | Road width: 6m, Asphaltic pavement 道路幅:6m、アスファルト舗装 | Completion date 完成時期(築年月) | | August 2012 2012年8月 | Address 住所 | | Hyogo prefecture Kobe city west district Ibukidaihigashi cho 6-27-188 兵庫県神戸市西区井吹台東町6-27-188 | Traffic 交通 | | Subway Seishin ・ Yamanote Line "west Jinnan" walk 19 minutes
Kobe city bus 46 system "Ibukidaihigashi cho 5-chome" walk 3 minutes 地下鉄西神・山手線「西神南」歩19分
神戸市営バス46系統「井吹台東町5丁目」歩3分 | Contact お問い合せ先 | | Asahi Kasei Real Estate Residence (Ltd.) residential land development Sales Department TEL: 0120-345-781 (dies) [Toll free] (mobile phone ・ Also available from PHS. ) Please contact the "saw SUUMO (Sumo)" 旭化成不動産レジデンス(株)宅地開発営業部TEL:0120-345-781(代)【通話料無料】(携帯電話・PHSからもご利用いただけます。)「SUUMO(スーモ)を見た」と問い合わせください | Sale schedule 販売スケジュール | | Rare condominium in Heberuhausu. Finally last 1 building. ヘーベルハウスでは稀少な分譲住宅。いよいよラスト1棟。 | Expenses 諸費用 | | Other expenses: autonomy fee: TBD Union autonomy fee: 150 yen / Year, Especially Mu その他諸費用:自治会費:未定 連合自治会費:150円/年、特に無 | Building coverage, floor area ratio 建ぺい率・容積率 | | Kenpei rate: 50%, Volume ratio: 100% 建ペい率:50%、容積率:100% | Time residents 入居時期 | | Immediate available 即入居可 | Land of the right form 土地の権利形態 | | Ownership 所有権 | Structure and method of construction 構造・工法 | | To Beru steel shaft assembly method 2-story へーベル鉄骨軸組工法2階建 | Construction 施工 | | Asahi Kasei Homes Co., Ltd. 旭化成ホームズ株式会社 | Use district 用途地域 | | One low-rise 1種低層 | Land category 地目 | | Residential land 宅地 | Other limitations その他制限事項 | | Residential land development construction regulation area, Height district, Building Agreement Yes 宅地造成工事規制区域、高度地区、建築協定有 | Overview and notices その他概要・特記事項 | | Building confirmation number: H23 confirmation Ken'nishi Review soldiers No. 01807 建築確認番号:H23確認建西評兵01807号 | Company profile 会社概要 | | <Seller> Minister of Land, Infrastructure and Transport (5) Article 005344 No. Asahi Kasei Real Estate Residence (Ltd.) residential land development sales department Yubinbango530-0015 Osaka-shi, Osaka, Kita-ku, Nakazakinishi 2-4-12 <売主>国土交通大臣(5)第005344号旭化成不動産レジデンス(株)宅地開発営業部〒530-0015 大阪府大阪市北区中崎西2-4-12 |
Other localその他現地  To Beruhausu is give large-scale sale of "121 compartment" is born
へーベルハウスが贈る「121区画」の大規模分譲が誕生
Sale already cityscape photo分譲済街並み写真 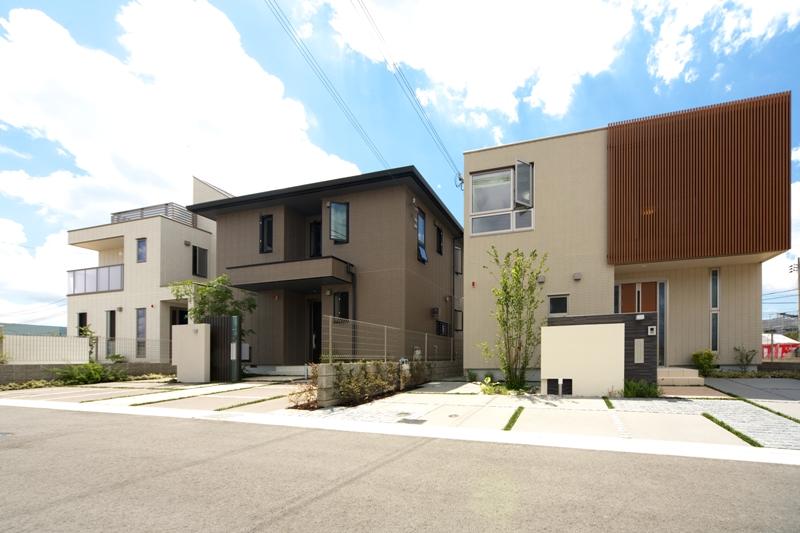 August 2012 shooting
2012年8月撮影
Exhibition hall / Showroom展示場/ショウルーム 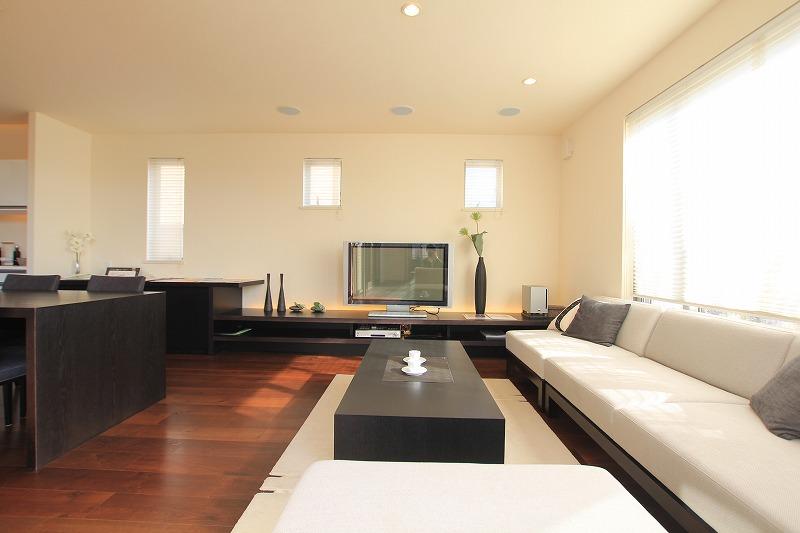 Exhibition hall model house. Sunny living room with large lighting window. . ※ This model is a model of housing exhibition hall of the Seishin Chuo.
展示場モデルハウス。陽光あふれるリビングと大きな採光窓。。※このモデルは西神中央の住宅展示場内のモデルです。
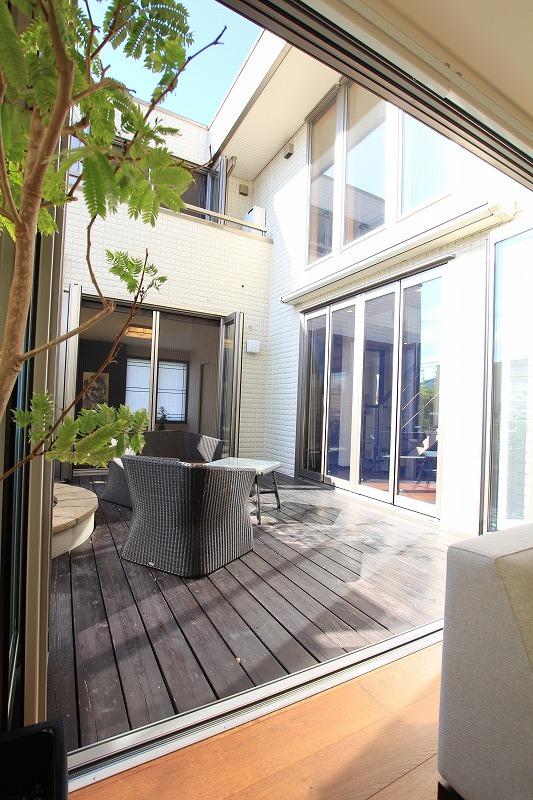 Exhibition hall model house. Terrace located between the living and the Japanese-style room. In BBQ and tea time. . ※ This model is a model of housing exhibition hall of the Seishin Chuo.
展示場モデルハウス。リビングと和室の間にあるテラス。BBQやティータイムに。。※このモデルは西神中央の住宅展示場内のモデルです。
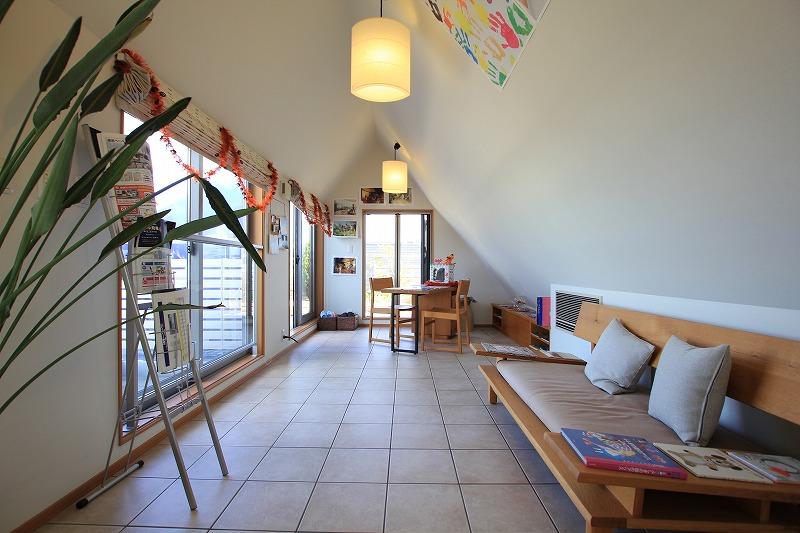 Exhibition hall model house. Roof of a small room leading to the Sky balcony, Children of the secret base. . ※ This model is a model of housing exhibition hall of the Seishin Chuo.
展示場モデルハウス。屋上のスカイバルコニーへつながる小部屋は、こどもたちの秘密基地。。※このモデルは西神中央の住宅展示場内のモデルです。
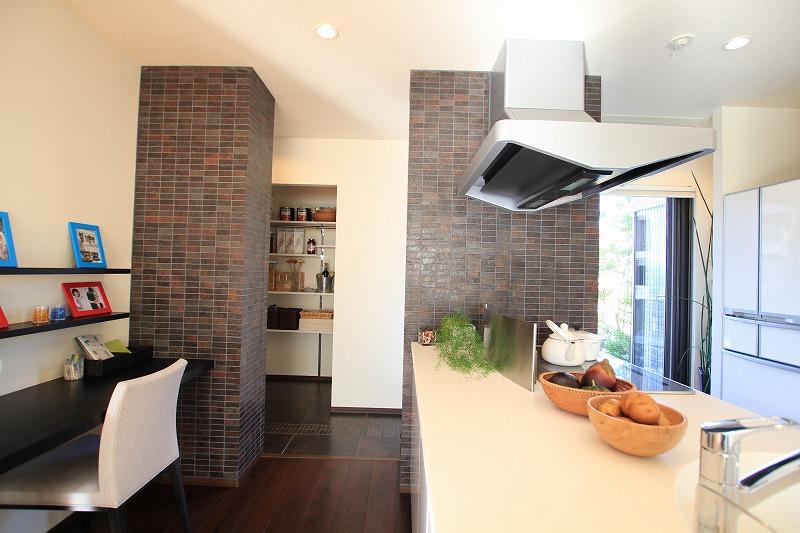 Exhibition hall model house. Kitchen next to the counter, In the work space of mom, Very active in the children's homework space. ※ This model is a model of housing exhibition hall of the Seishin Chuo.
展示場モデルハウス。キッチン横のカウンターは、ママの作業スペースに、子供たちの宿題スペースに大活躍。※このモデルは西神中央の住宅展示場内のモデルです。
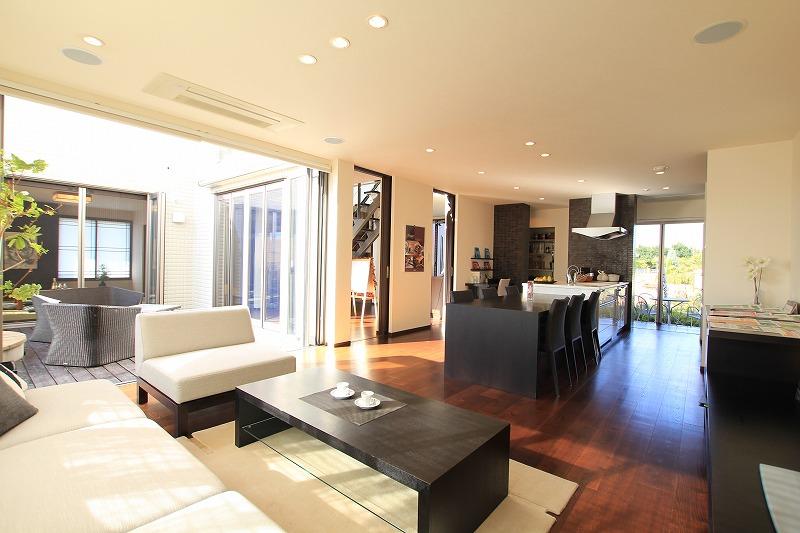 Exhibition hall model house. Open floor plan living next to the window that leads to the garden and to fully open. ※ This model is a model of housing exhibition hall of the Seishin Chuo.
展示場モデルハウス。リビング横の窓は全開にすると庭とつながる開放的な間取り。※このモデルは西神中央の住宅展示場内のモデルです。
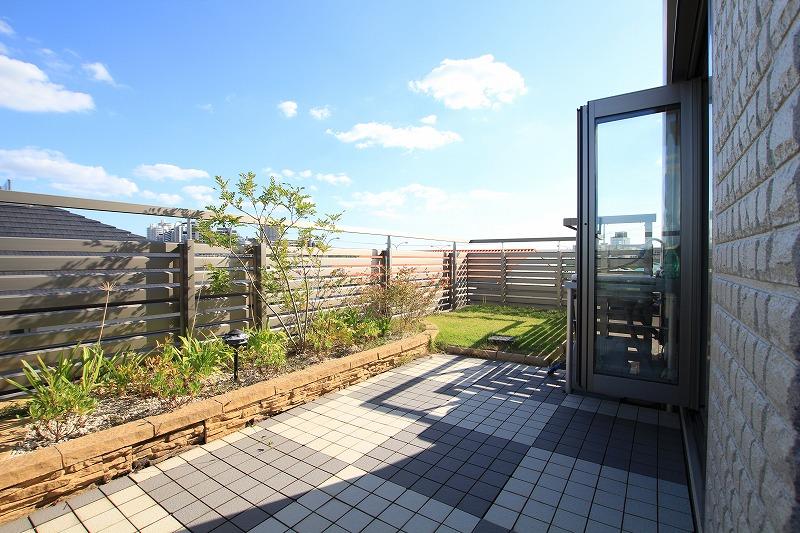 Exhibition hall model house. The third floor of the rooftop balcony, Providing a planting, In the second of a private balcony. . ※ This model is a model of housing exhibition hall of the Seishin Chuo.
展示場モデルハウス。3階の屋上バルコニーは、植栽を設け、第2のプライベートバルコニーに。。※このモデルは西神中央の住宅展示場内のモデルです。
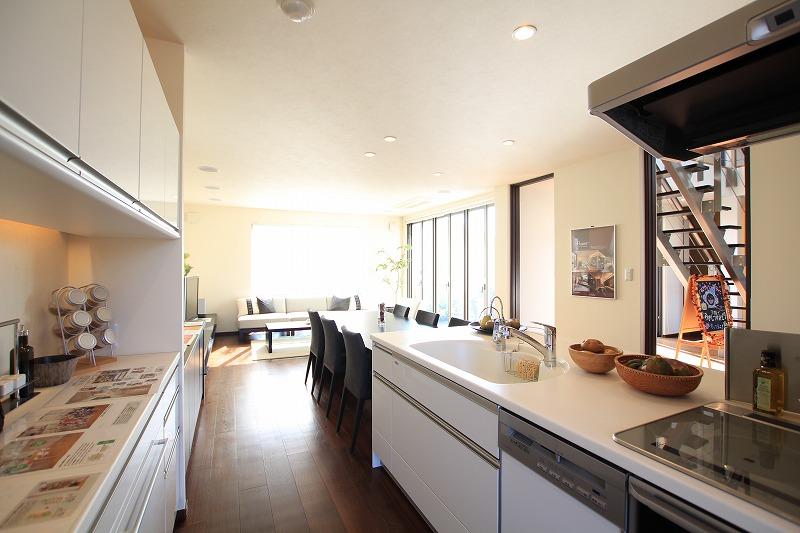 Exhibition hall model house of the kitchen. Full Beruhausu devised unique to. . ※ This model is a model of housing exhibition hall of the Seishin Chuo.
展示場モデルハウスのキッチン。へーベルハウスならではの工夫がいっぱい。。※このモデルは西神中央の住宅展示場内のモデルです。
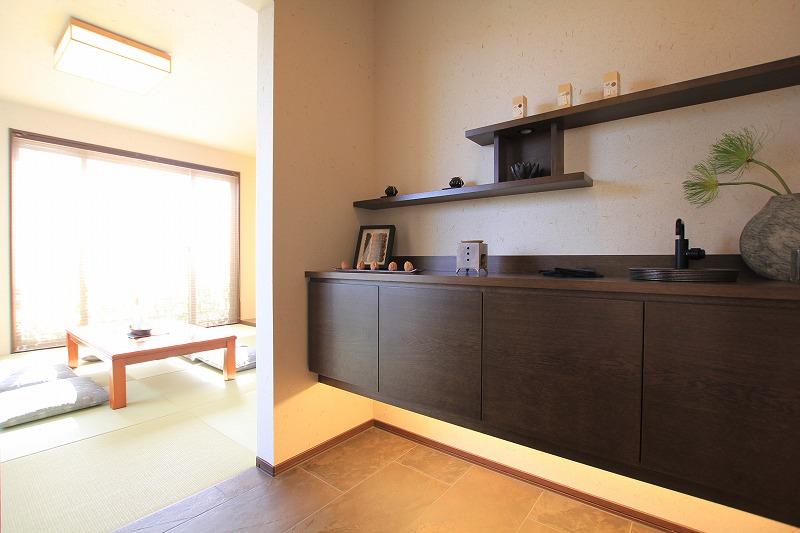 Exhibition hall model house. Feel the magnificent height that there is a front chamber of the Japanese-style room. . ※ This model is a model of housing exhibition hall of the Seishin Chuo.
展示場モデルハウス。和室への前室があることが格調高さを感じる。。※このモデルは西神中央の住宅展示場内のモデルです。
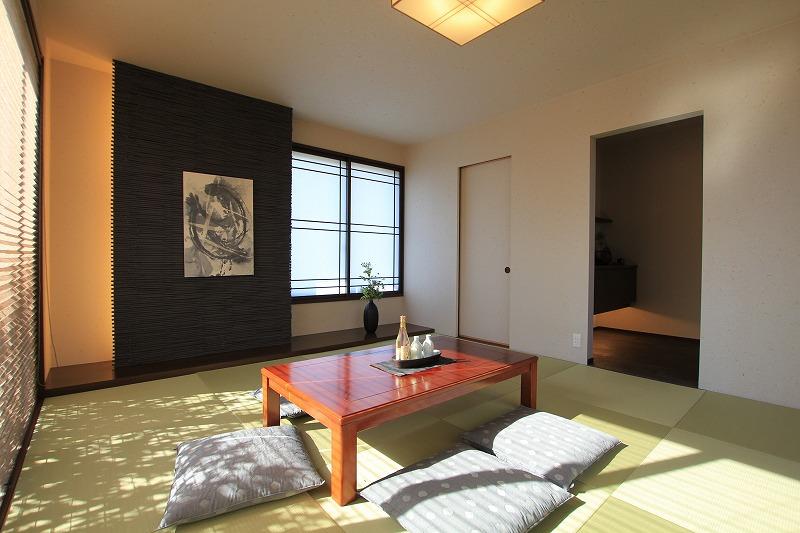 Exhibition hall model house of the Japanese-style room. . ※ This model is a model of housing exhibition hall of the Seishin Chuo.
展示場モデルハウスの和室。。※このモデルは西神中央の住宅展示場内のモデルです。
Kindergarten ・ Nursery幼稚園・保育園 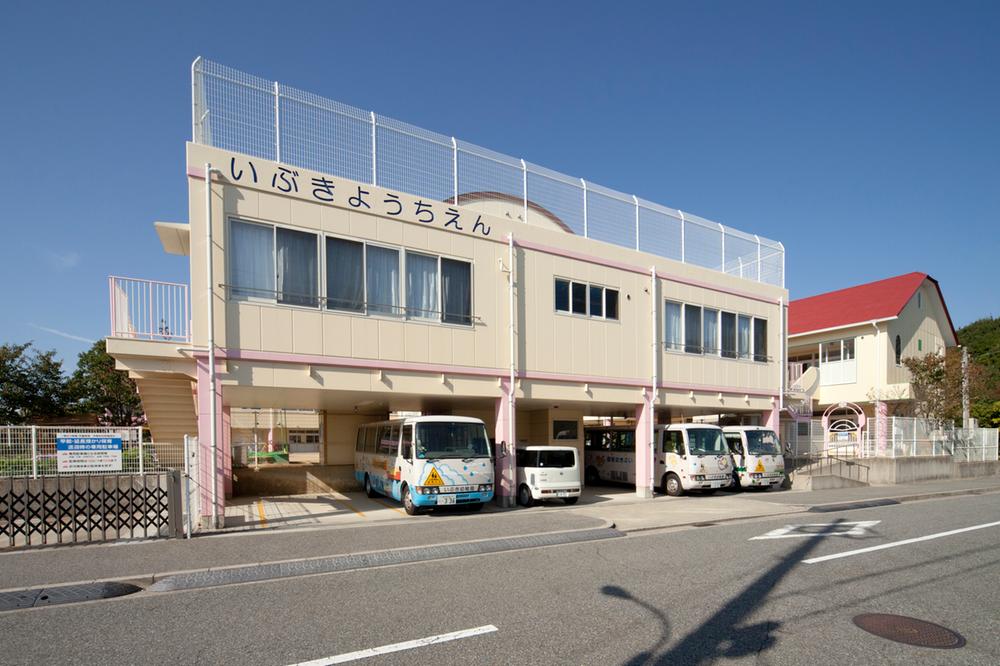 Ibuki 550m to kindergarten
いぶき幼稚園まで550m
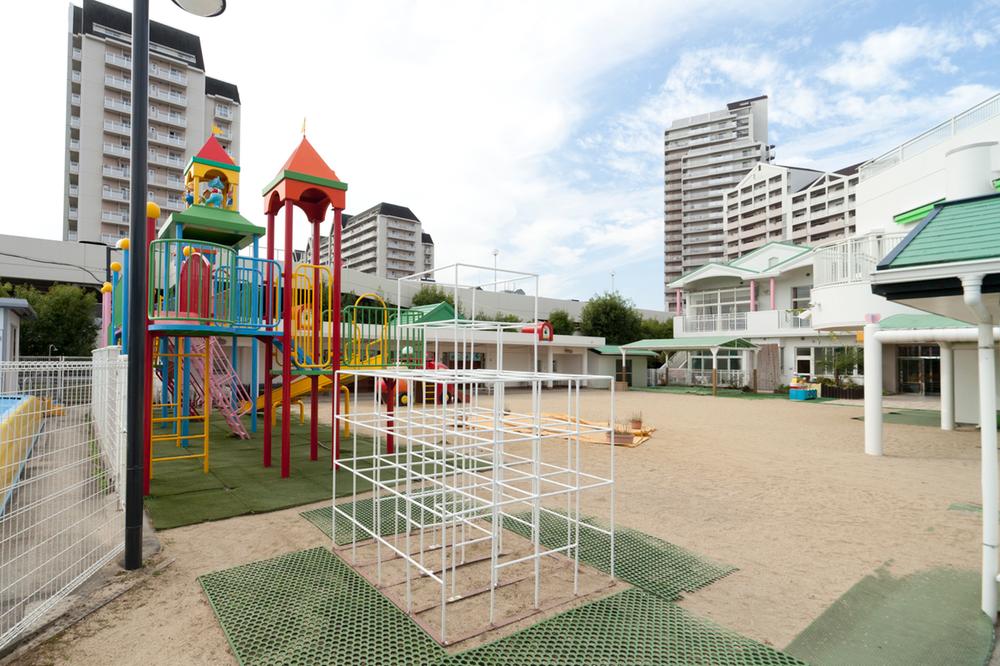 Thrush until nursery school 1200m
つぐみ保育園まで1200m
Floor plan間取り図 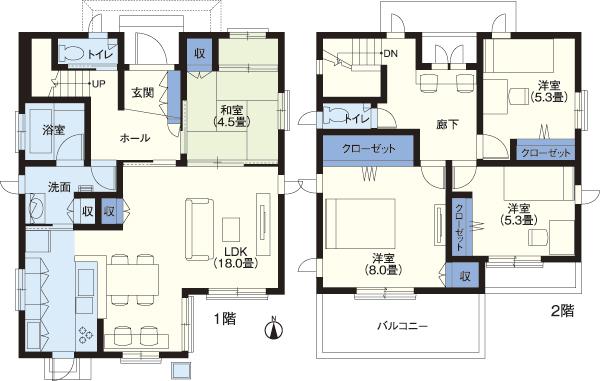 (No. 155 destination), Price 44,950,000 yen, 4LDK, Land area 150.04 sq m , Building area 117.05 sq m
(155号地)、価格4495万円、4LDK、土地面積150.04m2、建物面積117.05m2
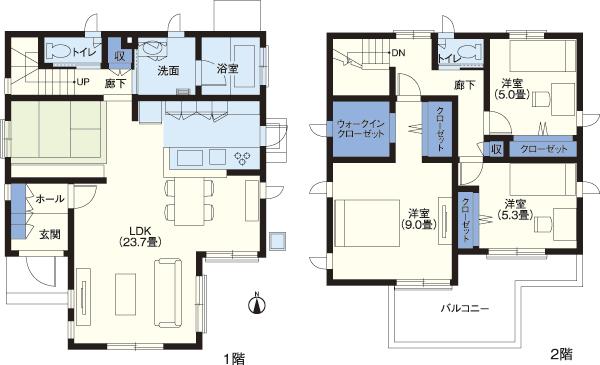 (No. 182 destination), Price 45,690,000 yen, 3LDK, Land area 151.35 sq m , Building area 114.13 sq m
(182号地)、価格4569万円、3LDK、土地面積151.35m2、建物面積114.13m2
Other localその他現地 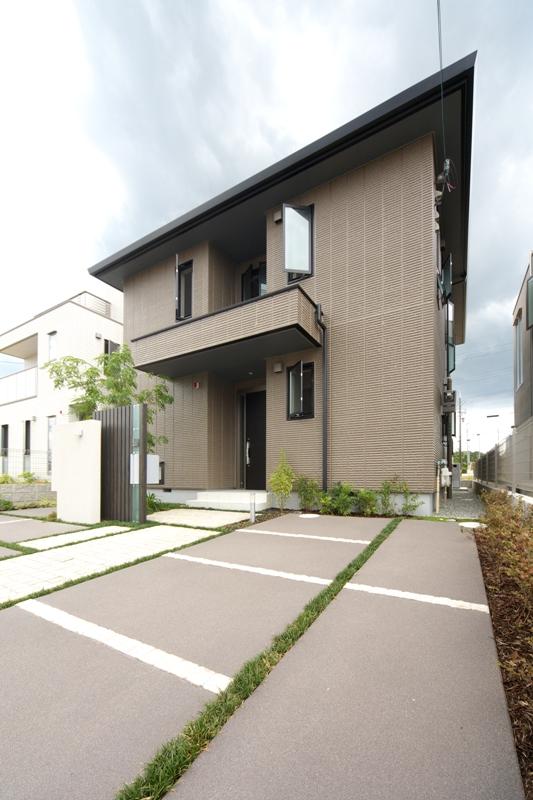 Local (August 2012) shooting
現地(2012年8月)撮影
Local appearance photo現地外観写真 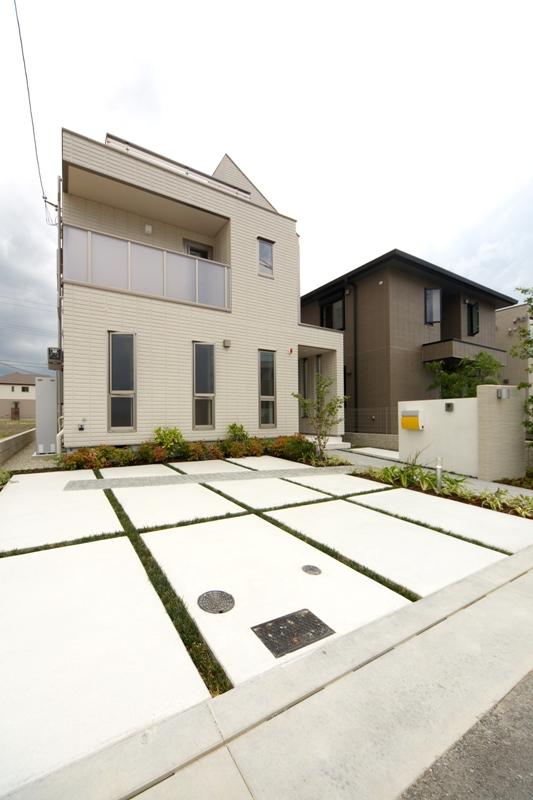 June 2012 shooting
2012年6月撮影
Other introspectionその他内観 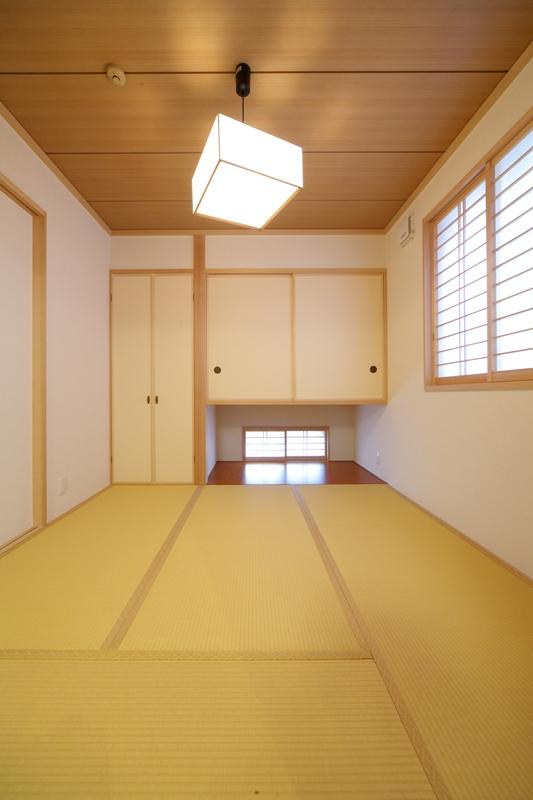 Indoor (June 2012) shooting
室内(2012年6月)撮影
Shopping centreショッピングセンター 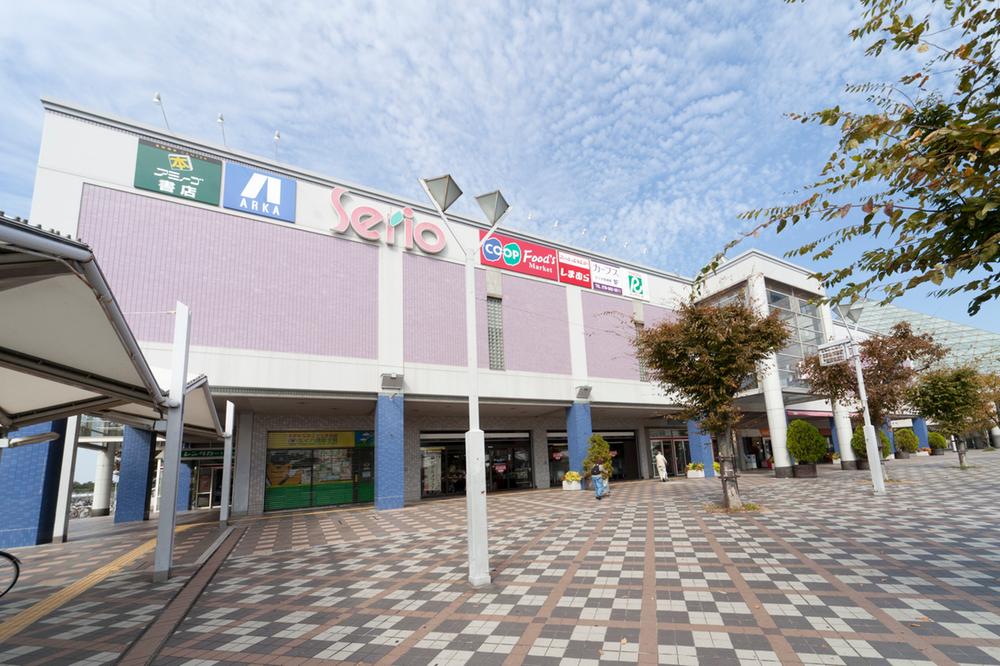 Until Serio 1350m
セリオまで1350m
Supermarketスーパー 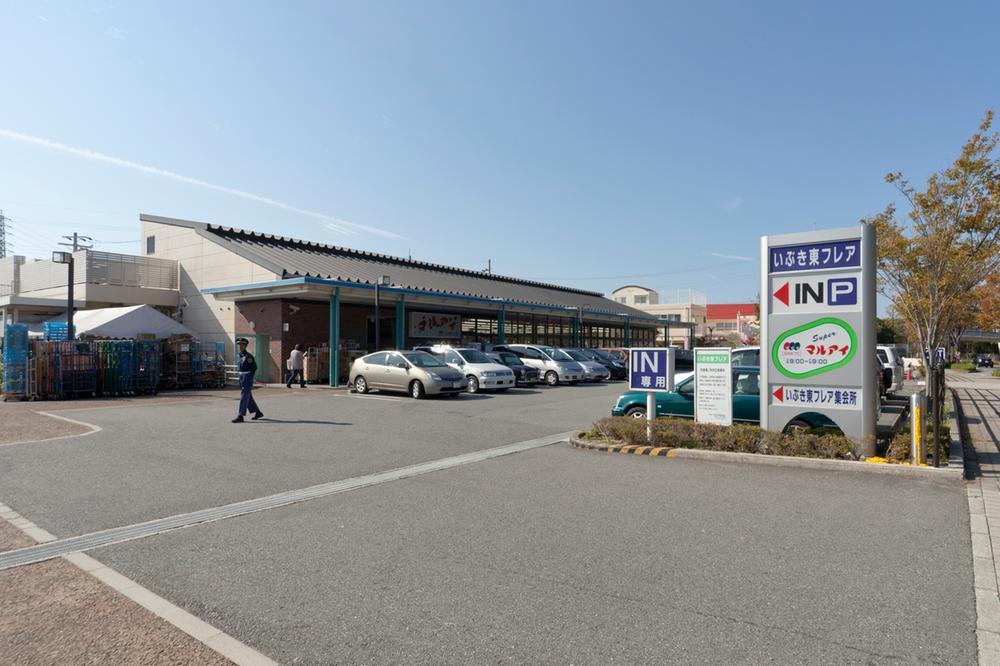 Maruay Ibuki 590m to east flare shop
マルアイいぶき東フレア店まで590m
Convenience storeコンビニ 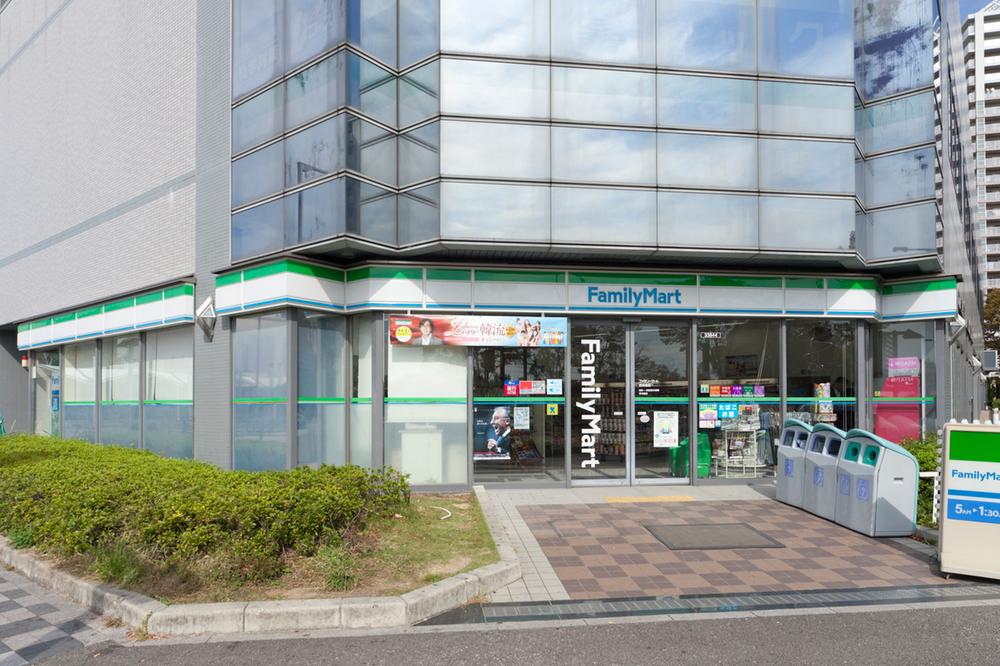 FamilyMart 1320m to the west Jinnan shop
ファミリーマート西神南店まで1320m
Drug storeドラッグストア 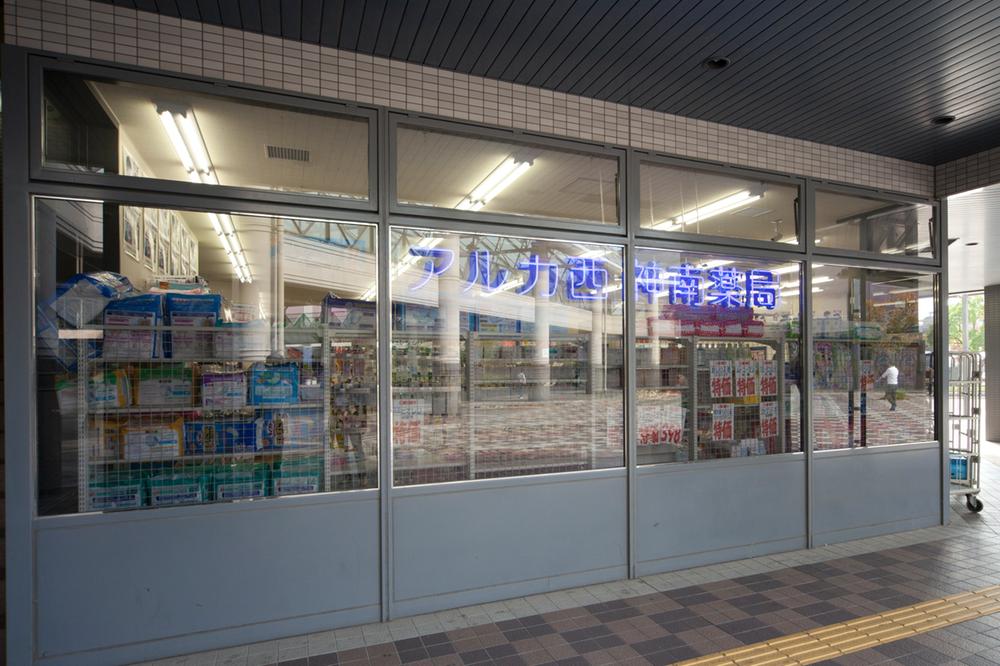 1350m until Arca drag west Jinnan pharmacy
アルカドラッグ西神南薬局まで1350m
Home centerホームセンター 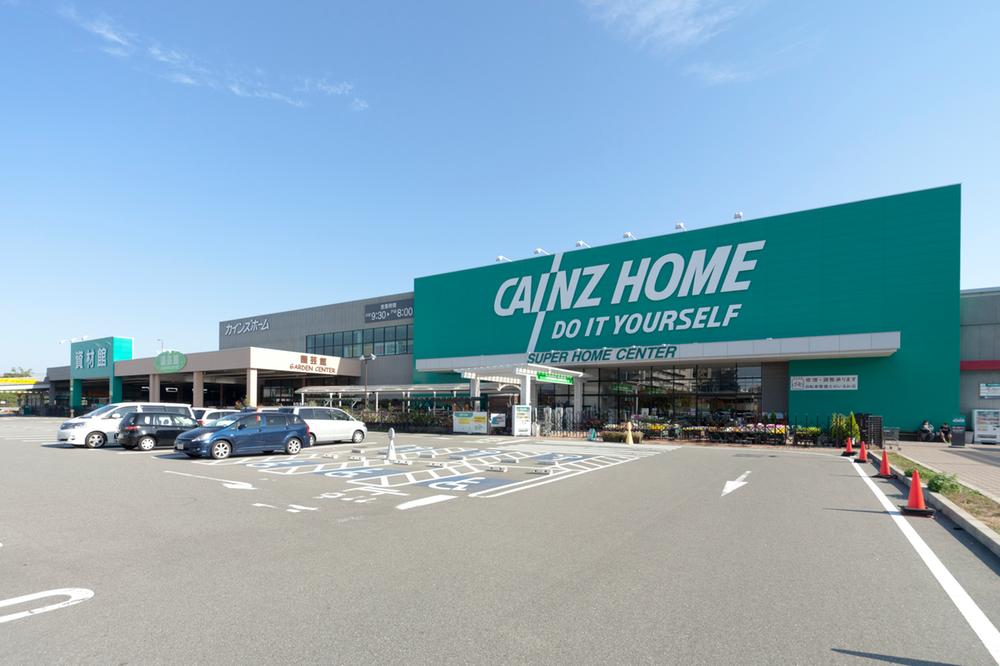 Cain home 1540m to Kobe west Jinnan shop
カインズホーム神戸西神南店まで1540m
Primary school小学校 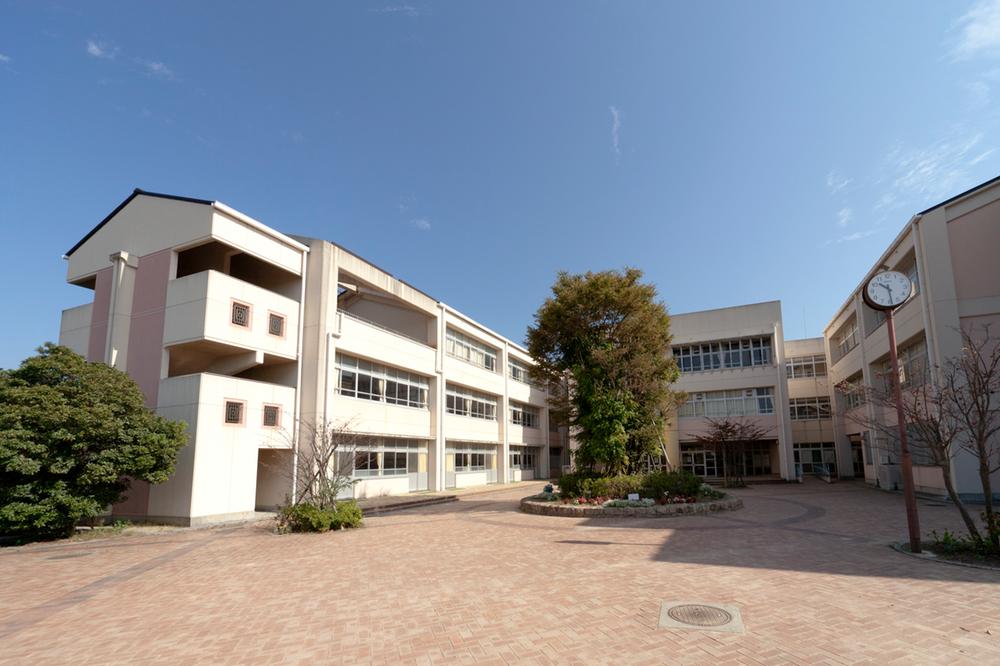 410m to Kobe Municipal Ibuki Higashi Elementary School
神戸市立井吹東小学校まで410m
Park公園 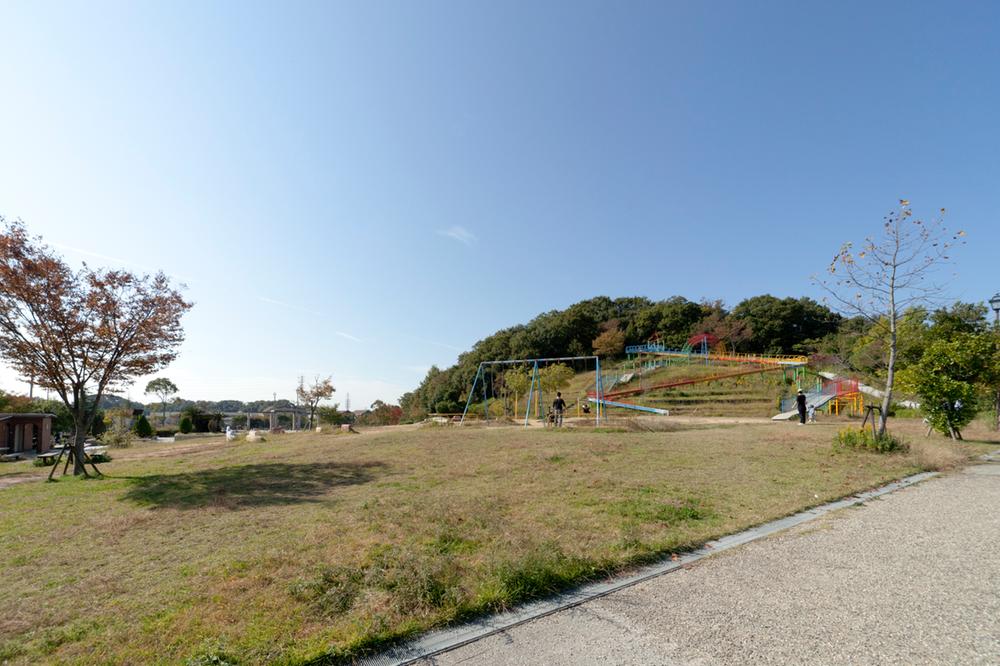 280m until Ibukidaihigashi park
井吹台東公園まで280m
Location
|


























