New Homes » Kansai » Hyogo Prefecture » Nishi-ku, Kobe
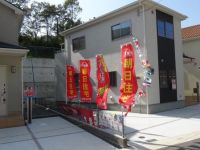 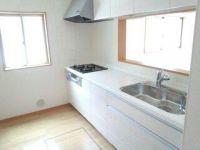
| | Kobe City, Hyogo Prefecture, Nishi-ku, 兵庫県神戸市西区 |
| Subway Seishin ・ Yamanote Line "Seishin Chuo" 15 minutes Sakuragaokanaka cho 5 Tomafu 6 minutes by bus 地下鉄西神・山手線「西神中央」バス15分桜が丘中町5停歩6分 |
| Layout easy vertical living. It is the No. 3 place of there confidence in the housing of the walk-in closet in the bedroom equipment. Please check all means in the field. レイアウト容易な縦型リビング。寝室にウォークインクローゼット装備の収納に自信有りの3号地です。ぜひ現地でご確認ください。 |
| Sakuragaokahigashi cho 6 compartment also sale, Within a favorable reception, It was finally made with the remaining 2 units. Quiet streets in or grounds Yutsu. Holiday becomes impatient My Home. Every Sat. ・ Day ・ Holiday is being held open house. Also in other date and time, Tour hope to 0120-877-996, Please contact us without hesitation. 桜が丘東町6区画分譲も、ご好評のうちに、いよいよ残り2戸となりました。ゆつたりした敷地に閑静な街並み。休日が待ち遠しくなるマイホーム。毎週土・日・祝日はオープンハウスを開催中です。それ以外の日時でも、見学ご希望は0120-877-996まで、お気兼ねなくご連絡ください。 |
Event information イベント情報 | | Open House (Please be sure to ask in advance) schedule / January 4 (Saturday) ~ January 30 (Thursday) Time / 13:00 ~ 17:00 All sections already completed. オープンハウス(事前に必ずお問い合わせください)日程/1月4日(土曜日) ~ 1月30日(木曜日)時間/13:00 ~ 17:00全区画完成済みです。 | Price 価格 | | 21,800,000 yen 2180万円 | Floor plan 間取り | | 4LDK 4LDK | Units sold 販売戸数 | | 1 units 1戸 | Total units 総戸数 | | 6 units 6戸 | Land area 土地面積 | | 205.49 sq m (registration), Inclined portion: 34 sq m including 205.49m2(登記)、傾斜部分:34m2含 | Building area 建物面積 | | 105.37 sq m (measured) 105.37m2(実測) | Driveway burden-road 私道負担・道路 | | Share equity 1901 sq m × (1 / 32), Northeast 6m width 共有持分1901m2×(1/32)、北東6m幅 | Completion date 完成時期(築年月) | | May 2013 2013年5月 | Address 住所 | | Hyogo prefecture Kobe city west district Sakuragaokahigashi-cho, 6 兵庫県神戸市西区桜が丘東町6 | Traffic 交通 | | Subway Seishin ・ Yamanote Line "Seishin Chuo" 15 minutes Sakuragaokanaka cho 5 Tomafu 6 minutes by bus 地下鉄西神・山手線「西神中央」バス15分桜が丘中町5停歩6分
| Related links 関連リンク | | [Related Sites of this company] 【この会社の関連サイト】 | Person in charge 担当者より | | Person in charge of real-estate and building Shuichi Ishii Age: 40s My home is big shopping, Carefully please consider. First, "or live in any town" is the start. From the town wish to individual properties to choose to live, We thought that if you can slowly help. Please feel free to contact. 担当者宅建石井 修一年齢:40代マイホームは大きなお買物、じっくりご検討下さい。まずは「どの町に住むか」がスタートです。住む街選びから個々の物件選びまで、ゆっくりお手伝い出来ればと思っております。お気軽にご連絡ください。 | Contact お問い合せ先 | | TEL: 0800-603-0566 [Toll free] mobile phone ・ Also available from PHS
Caller ID is not notified
Please contact the "saw SUUMO (Sumo)"
If it does not lead, If the real estate company TEL:0800-603-0566【通話料無料】携帯電話・PHSからもご利用いただけます
発信者番号は通知されません
「SUUMO(スーモ)を見た」と問い合わせください
つながらない方、不動産会社の方は
| Building coverage, floor area ratio 建ぺい率・容積率 | | 40% ・ 80% 40%・80% | Time residents 入居時期 | | Immediate available 即入居可 | Land of the right form 土地の権利形態 | | Ownership 所有権 | Structure and method of construction 構造・工法 | | Wooden 2-story 木造2階建 | Use district 用途地域 | | One low-rise 1種低層 | Overview and notices その他概要・特記事項 | | Contact: Shuichi Ishii, Facilities: Public Water Supply, This sewage, City gas, Building confirmation number: No. Trust 12-4723, Parking: car space 担当者:石井 修一、設備:公営水道、本下水、都市ガス、建築確認番号:第トラスト12-4723号、駐車場:カースペース | Company profile 会社概要 | | <Mediation> Minister of Land, Infrastructure and Transport (3) No. 006185 (Corporation) Kinki district Real Estate Fair Trade Council member Asahi Housing Co., Ltd. Kobe store Yubinbango650-0044, Chuo-ku Kobe, Hyogo Prefecture Higashikawasaki cho 1-2-2 <仲介>国土交通大臣(3)第006185号(公社)近畿地区不動産公正取引協議会会員 朝日住宅(株)神戸店〒650-0044 兵庫県神戸市中央区東川崎町1-2-2 |
Local appearance photo現地外観写真 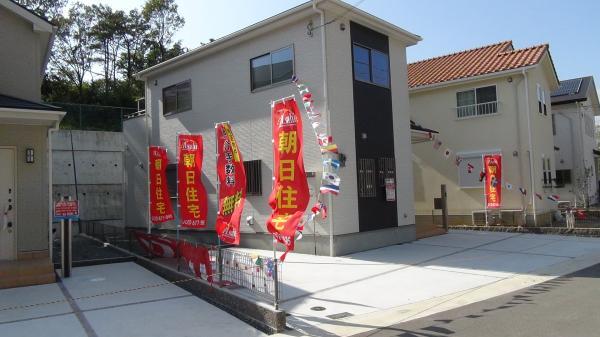 It is simple, modern appearance that does not come in tired
飽きの来ないシンプルモダンな外観です
Kitchenキッチン 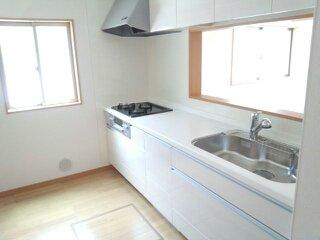 Easy-to-use counter kitchen
使いやすいカウンターキッチン
Floor plan間取り図 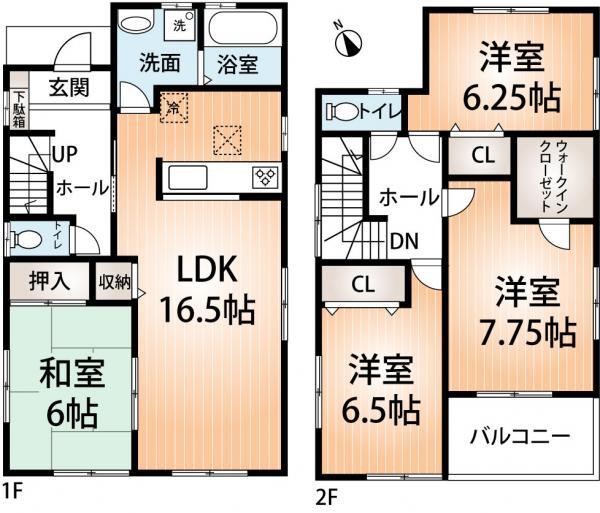 21,800,000 yen, 4LDK, Land area 205.49 sq m , Building area 105.37 sq m each room 6 quires more. Also equipped with a walk-in closet
2180万円、4LDK、土地面積205.49m2、建物面積105.37m2 各部屋6帖以上。ウォークインクローゼットも装備
Livingリビング 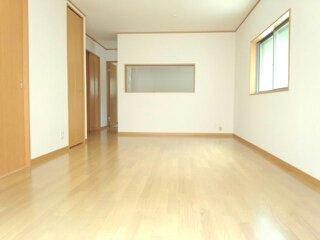 16.5 Pledge is a spacious living room
16.5帖の広々としたリビングです
Bathroom浴室 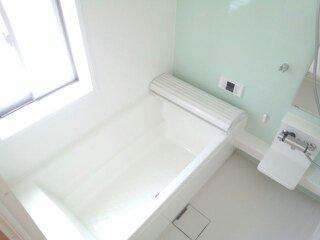 Spacious 1 pyeong type of bathroom, It is also easy your bathing with small children
ゆったり1坪タイプの浴室は、小さなお子様とのご入浴も楽々です
Non-living roomリビング以外の居室 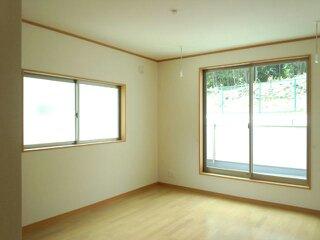 The bedrooms are spacious 7.75 Pledge
寝室は広々7.75帖
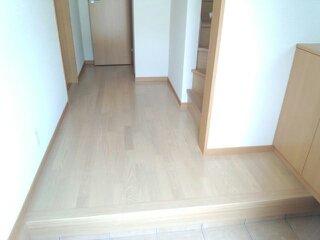 Entrance
玄関
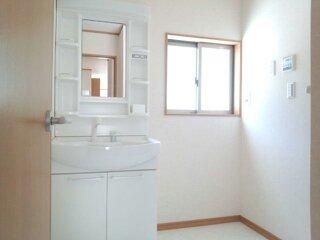 Wash basin, toilet
洗面台・洗面所
Toiletトイレ 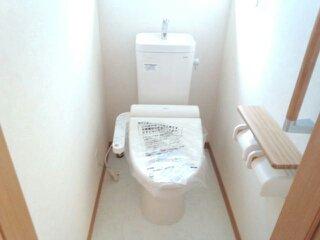 1st floor, 2 Kaitomo, Equipped with hot water shower toilet
1階、2階とも、温水シャワートイレを完備
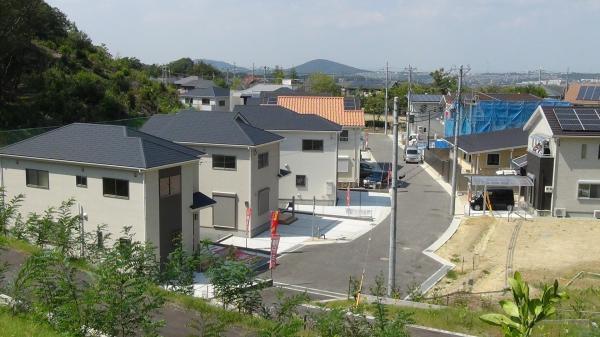 Local photos, including front road
前面道路含む現地写真
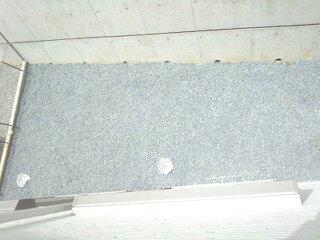 Garden
庭
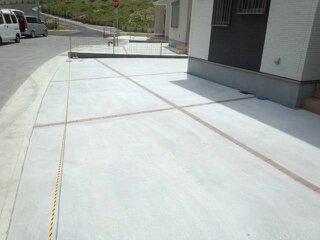 Parking lot
駐車場
Park公園 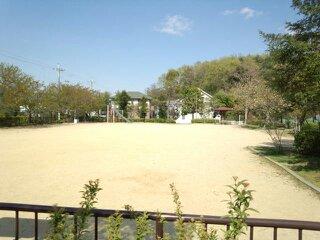 Sakuragaoka adjacent to the 160m subdivision to the park South Park
公園まで160m 分譲地に隣接した桜が丘南公園
Non-living roomリビング以外の居室 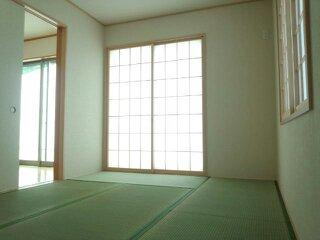 The Japanese-style room adjacent to the living room, It is variously useful as an extension of the drawing-room and living room
リビングに隣接した和室は、客間やリビングの延長として色々便利です
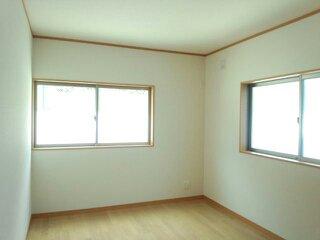 Non-living room
リビング以外の居室
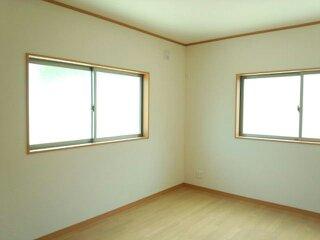 Non-living room
リビング以外の居室
Location
|

















