New Homes » Kansai » Hyogo Prefecture » Nishi-ku, Kobe
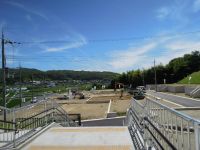 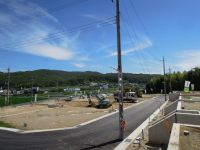
| | Kobe City, Hyogo Prefecture, Nishi-ku, 兵庫県神戸市西区 |
| Kobe Electric Railway "Sakae Station" walk 11 minutes 神戸電鉄「栄駅」歩11分 |
| Self-financing 0 yen campaign! Okay even if there is no savings. "Moving expenses ・ Air conditioning ・ ・ ・ etc, etc. We will prepare our company. "All you need is the feeling to say that you want your withholding and house. 自己資金0円キャンペーン!貯金がなくても大丈夫。「引越し費用・エアコン・・・etcなどを弊社でご準備致します。」必要なのは貴方の源泉徴収票と家が欲しいと言う気持ちだけです。 |
| school Sakuragaoka Elementary School Sakuragaoka Junior High School ● beautiful residential area ● solar power installed ● monthly loan payments of all 30 compartments: ¥ 56,559 (35 years ・ Monthly equal installments of no bonus) ------------------------------------------- ■ ■ The tour ・ Of hope to the customer ■ ■ (Call your tour can be more than 30 minutes after) reservation until the phone number 078-929-9400 → advance reservation gift "ion card 1000 yen" to those who! ! 学校 桜が丘小学校 桜が丘中学校●全30区画の綺麗な住宅地●太陽光発電搭載●毎月のローン支払額:56559円(35年・ボーナスなしの毎月均等払い)--------------------------------------------------------------------------------■■見学・ご希望のお客様へ■■(お電話30分後よりご見学可能です)予約電話番078-929-9400まで→事前ご予約の方には「イオンカード1000円分」プレゼント!! |
Features pickup 特徴ピックアップ | | Measures to conserve energy / Solar power system / Airtight high insulated houses / Parking three or more possible / Energy-saving water heaters / Super close / System kitchen / Bathroom Dryer / Yang per good / All room storage / A quiet residential area / LDK15 tatami mats or more / Around traffic fewer / Or more before road 6m / Corner lot / Shaping land / Idyll / garden / Washbasin with shower / Face-to-face kitchen / Toilet 2 places / Bathroom 1 tsubo or more / 2-story / 2 or more sides balcony / South balcony / Nantei / Underfloor Storage / Leafy residential area / Good view / City gas / A large gap between the neighboring house / Maintained sidewalk 省エネルギー対策 /太陽光発電システム /高気密高断熱住宅 /駐車3台以上可 /省エネ給湯器 /スーパーが近い /システムキッチン /浴室乾燥機 /陽当り良好 /全居室収納 /閑静な住宅地 /LDK15畳以上 /周辺交通量少なめ /前道6m以上 /角地 /整形地 /田園風景 /庭 /シャワー付洗面台 /対面式キッチン /トイレ2ヶ所 /浴室1坪以上 /2階建 /2面以上バルコニー /南面バルコニー /南庭 /床下収納 /緑豊かな住宅地 /眺望良好 /都市ガス /隣家との間隔が大きい /整備された歩道 | Price 価格 | | 20.8 million yen ~ 25,800,000 yen 2080万円 ~ 2580万円 | Floor plan 間取り | | 4LDK 4LDK | Units sold 販売戸数 | | 15 units 15戸 | Total units 総戸数 | | 30 units 30戸 | Land area 土地面積 | | 150.01 sq m ~ 175.38 sq m (45.37 tsubo ~ 53.05 tsubo) (Registration) 150.01m2 ~ 175.38m2(45.37坪 ~ 53.05坪)(登記) | Building area 建物面積 | | 94.77 sq m ~ 99.63 sq m (28.66 tsubo ~ 30.13 tsubo) (Registration) 94.77m2 ~ 99.63m2(28.66坪 ~ 30.13坪)(登記) | Driveway burden-road 私道負担・道路 | | Road width: 6m 道路幅:6m | Completion date 完成時期(築年月) | | 2013 late October 2013年10月下旬 | Address 住所 | | Hyogo prefecture Kobe city west district Sakuragaokahigashi cho 1-14 兵庫県神戸市西区桜が丘東町1-14 | Traffic 交通 | | Kobe Electric Railway "Sakae Station" walk 11 minutes 神戸電鉄「栄駅」歩11分 | Related links 関連リンク | | [Related Sites of this company] 【この会社の関連サイト】 | Person in charge 担当者より | | The person in charge Harada Natsuki Age: 20 Daigyokai Experience: 5 years, Nishi-ku, ・ Akashi ・ Anyone does not lose the amount of information if Miki of property! ! Say property introduced. 担当者原田 夏樹年齢:20代業界経験:5年西区・明石・三木の物件なら誰にも情報量負けません!!いい物件紹介します。 | Contact お問い合せ先 | | TEL: 0800-808-7013 [Toll free] mobile phone ・ Also available from PHS
Caller ID is not notified
Please contact the "saw SUUMO (Sumo)"
If it does not lead, If the real estate company TEL:0800-808-7013【通話料無料】携帯電話・PHSからもご利用いただけます
発信者番号は通知されません
「SUUMO(スーモ)を見た」と問い合わせください
つながらない方、不動産会社の方は
| Most price range 最多価格帯 | | 20 million yen (15 units) 2000万円台(15戸) | Building coverage, floor area ratio 建ぺい率・容積率 | | Kenpei rate: 60%, Volume ratio: 200% 建ペい率:60%、容積率:200% | Time residents 入居時期 | | Consultation 相談 | Land of the right form 土地の権利形態 | | Ownership 所有権 | Structure and method of construction 構造・工法 | | Wooden 2-story (framing method) 木造2階建(軸組工法) | Use district 用途地域 | | One middle and high 1種中高 | Overview and notices その他概要・特記事項 | | Contact: Harada Natsuki, Building confirmation number: 25065 担当者:原田 夏樹、建築確認番号:25065 | Company profile 会社概要 | | <Mediation> Governor of Hyogo Prefecture (3) Seishin No. 010,612 home sales (Ltd.) Yubinbango651-2144 Kobe City, Hyogo Prefecture, Nishi-ku Koyama 1-3-16 <仲介>兵庫県知事(3)第010612号西神住宅販売(株)〒651-2144 兵庫県神戸市西区小山1-3-16 |
Local appearance photo現地外観写真 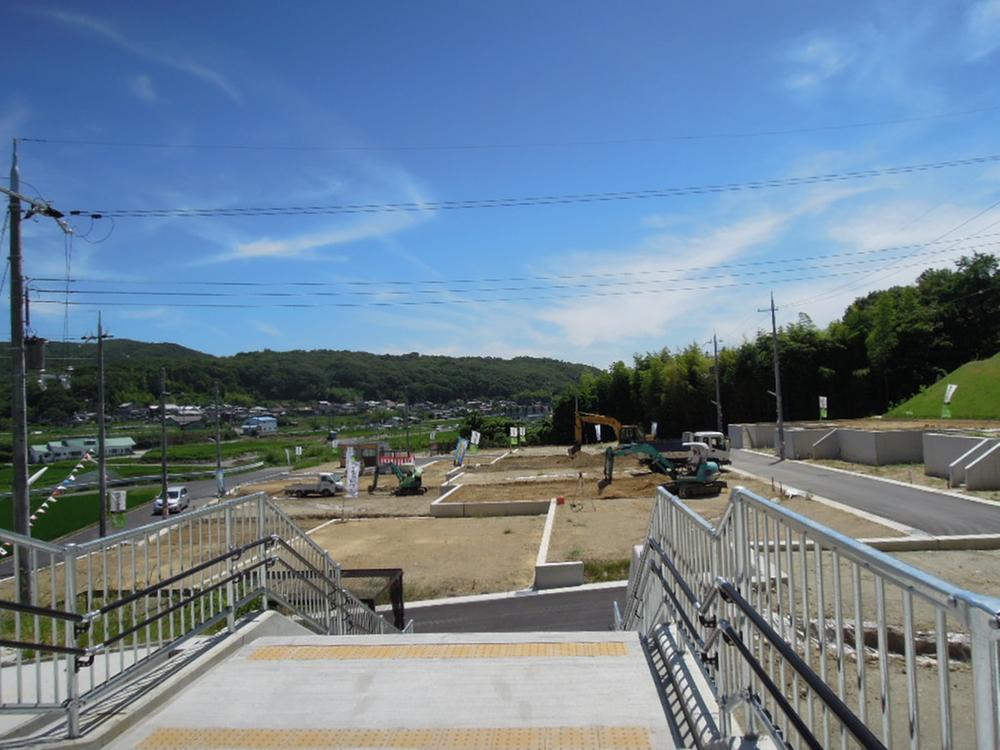 Site (July 20, 2013) Shooting
現地(2013年7月20日)撮影
Local photos, including front road前面道路含む現地写真 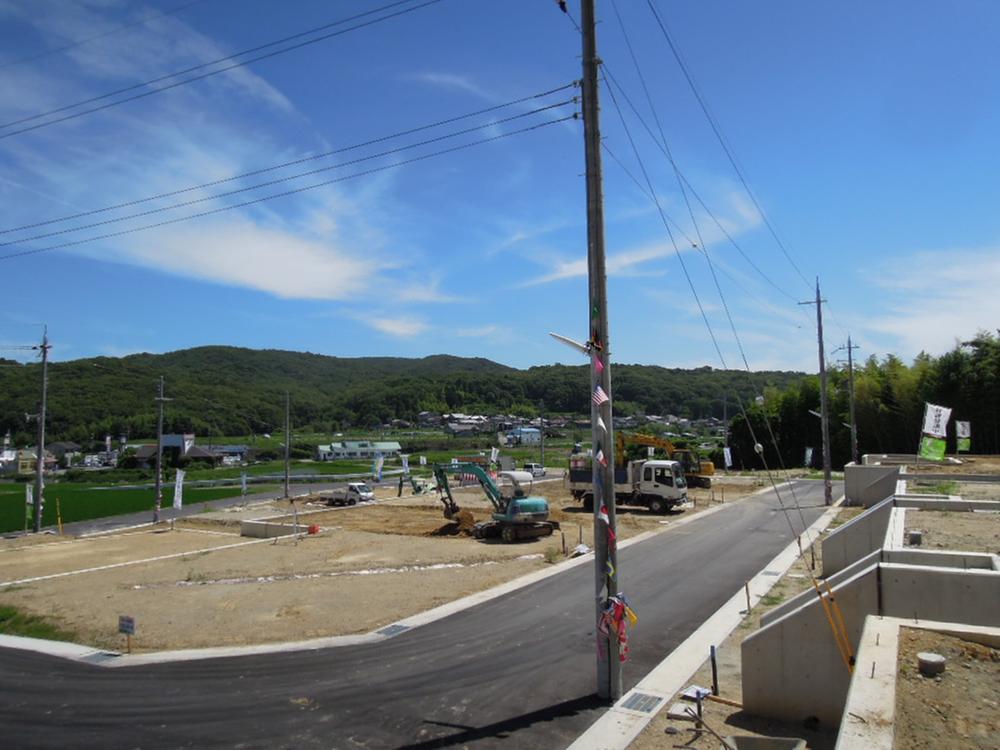 Site (July 20, 2013) Shooting
現地(2013年7月20日)撮影
Local appearance photo現地外観写真 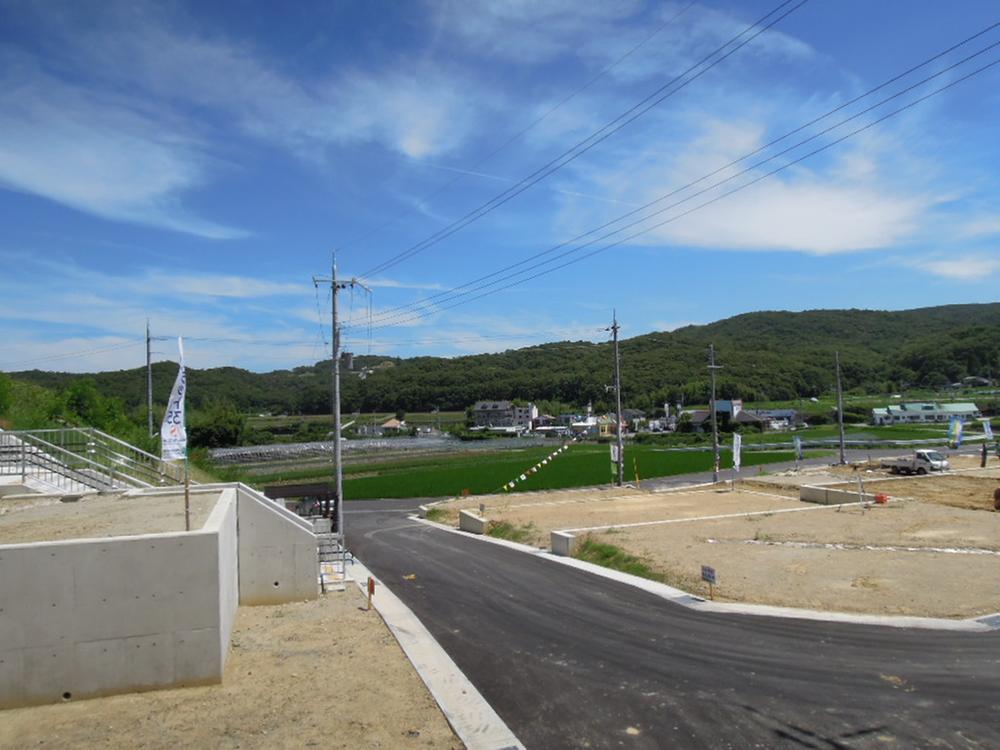 Site (July 20, 2013) Shooting
現地(2013年7月20日)撮影
Floor plan間取り図 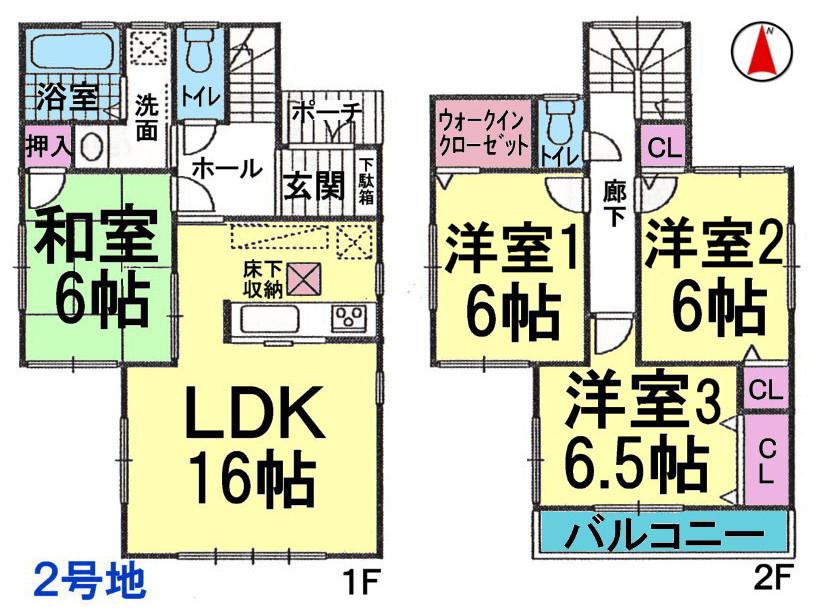 (No. 2 locations), Price 23.8 million yen, 4LDK, Land area 166.1 sq m , Building area 94.77 sq m
(2号地)、価格2380万円、4LDK、土地面積166.1m2、建物面積94.77m2
Local appearance photo現地外観写真 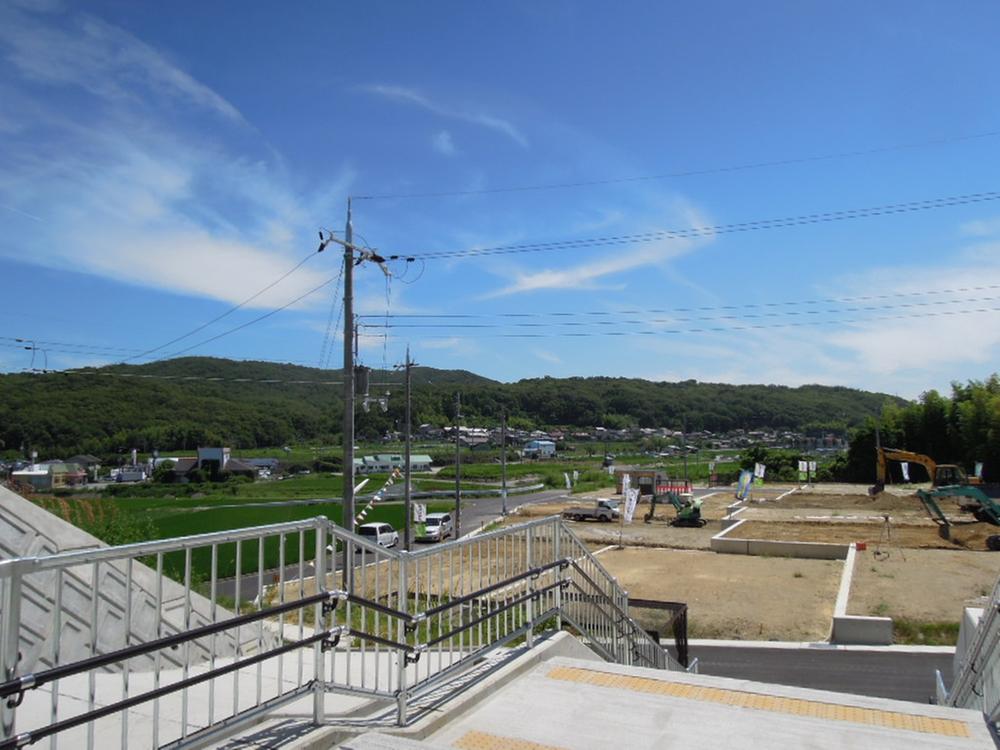 Site (July 20, 2013) Shooting
現地(2013年7月20日)撮影
Local photos, including front road前面道路含む現地写真 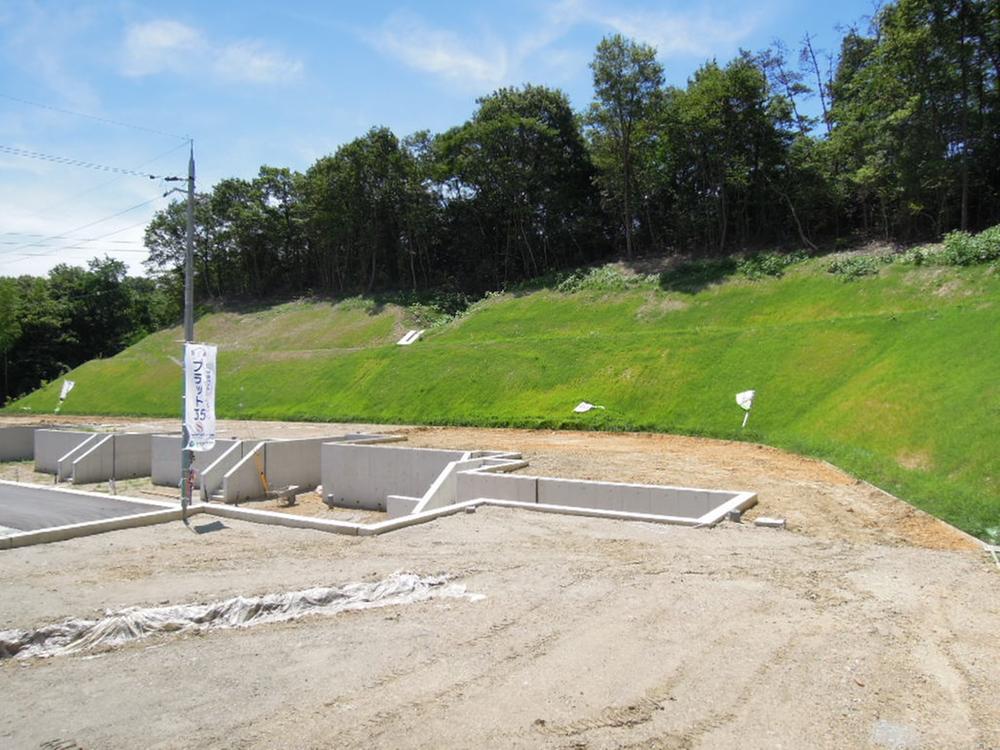 Site (July 20, 2013) Shooting
現地(2013年7月20日)撮影
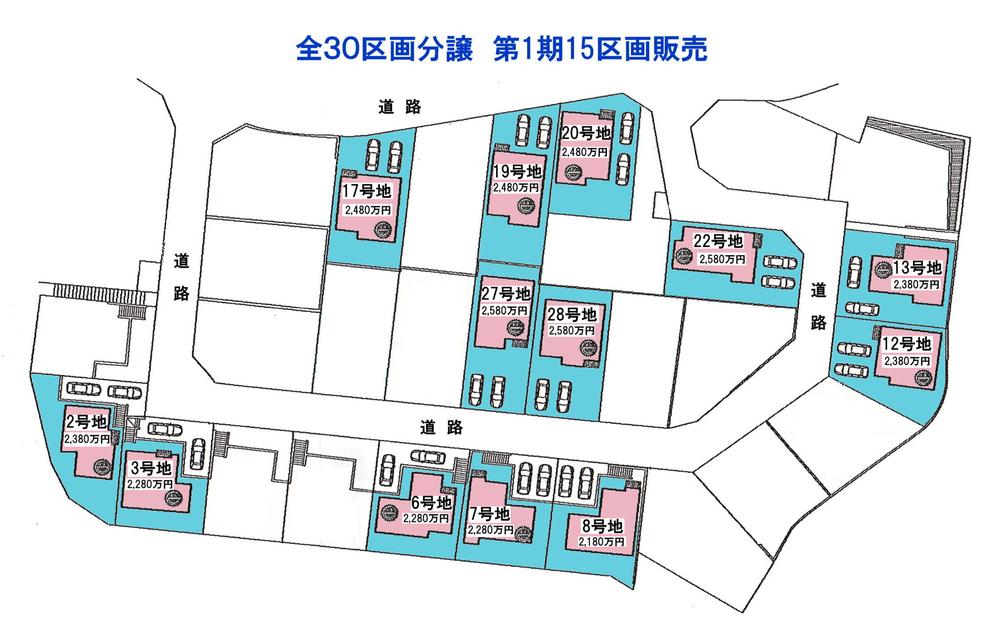 The entire compartment Figure
全体区画図
Floor plan間取り図 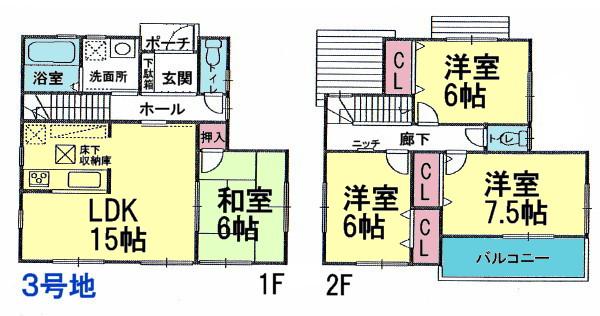 (No. 3 locations), Price 22,800,000 yen, 4LDK, Land area 150.15 sq m , Building area 95.58 sq m
(3号地)、価格2280万円、4LDK、土地面積150.15m2、建物面積95.58m2
Local appearance photo現地外観写真 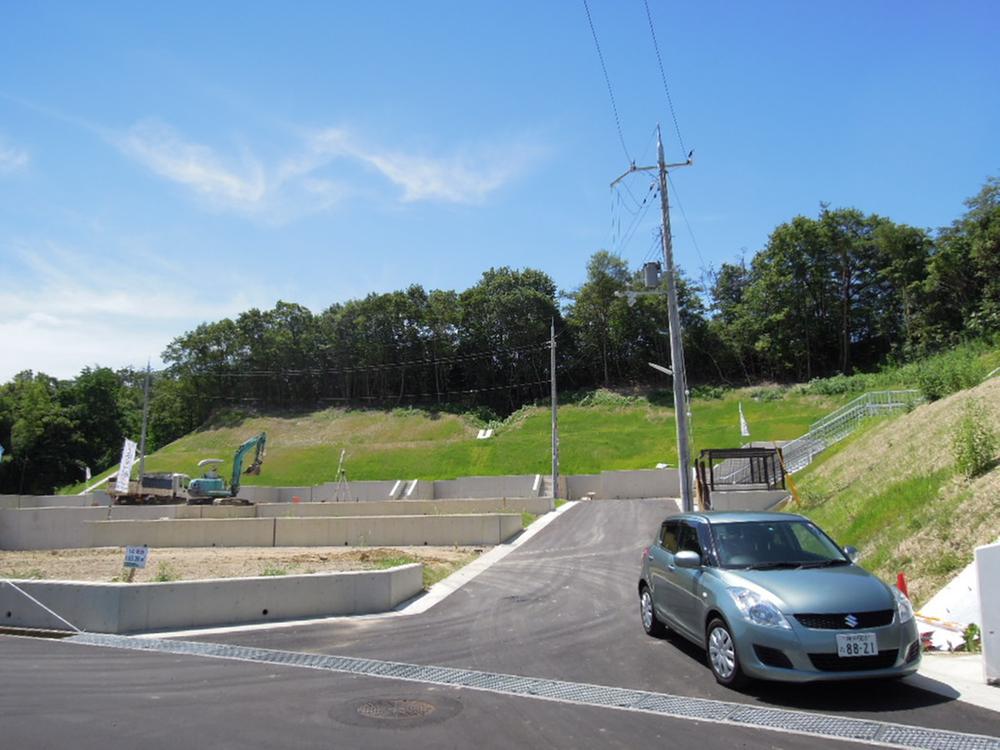 Site (July 20, 2013) Shooting
現地(2013年7月20日)撮影
Local photos, including front road前面道路含む現地写真 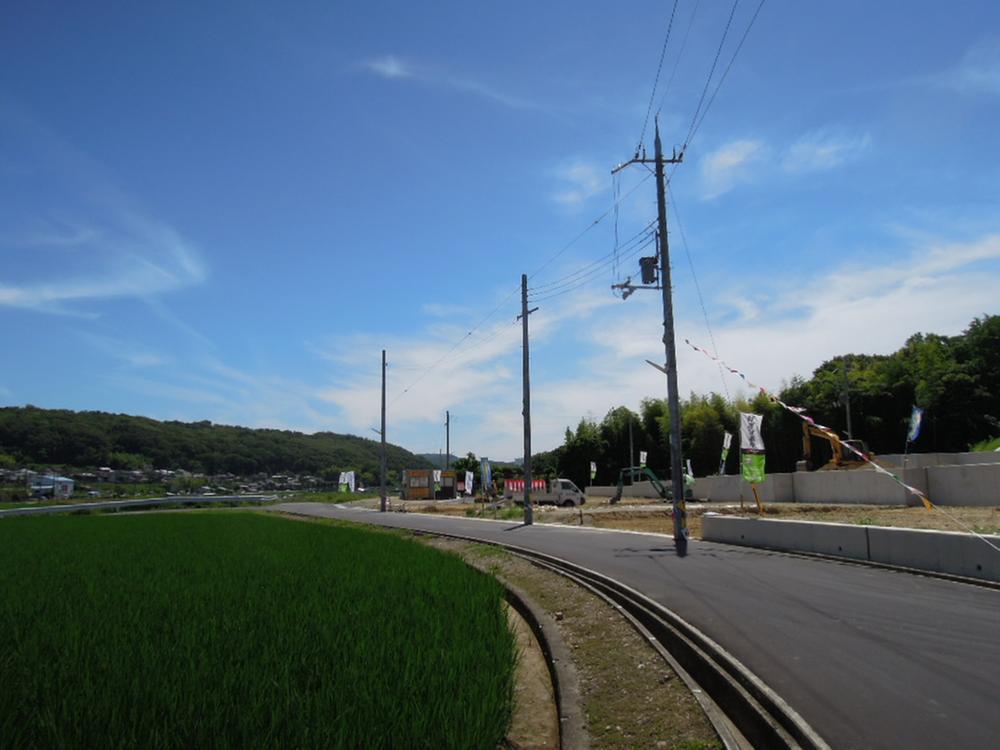 Site (July 20, 2013) Shooting
現地(2013年7月20日)撮影
Floor plan間取り図 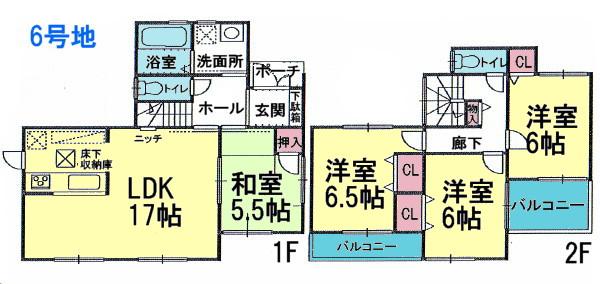 (No. 6 locations), Price 22,800,000 yen, 4LDK, Land area 150.34 sq m , Building area 95.58 sq m
(6号地)、価格2280万円、4LDK、土地面積150.34m2、建物面積95.58m2
Local appearance photo現地外観写真 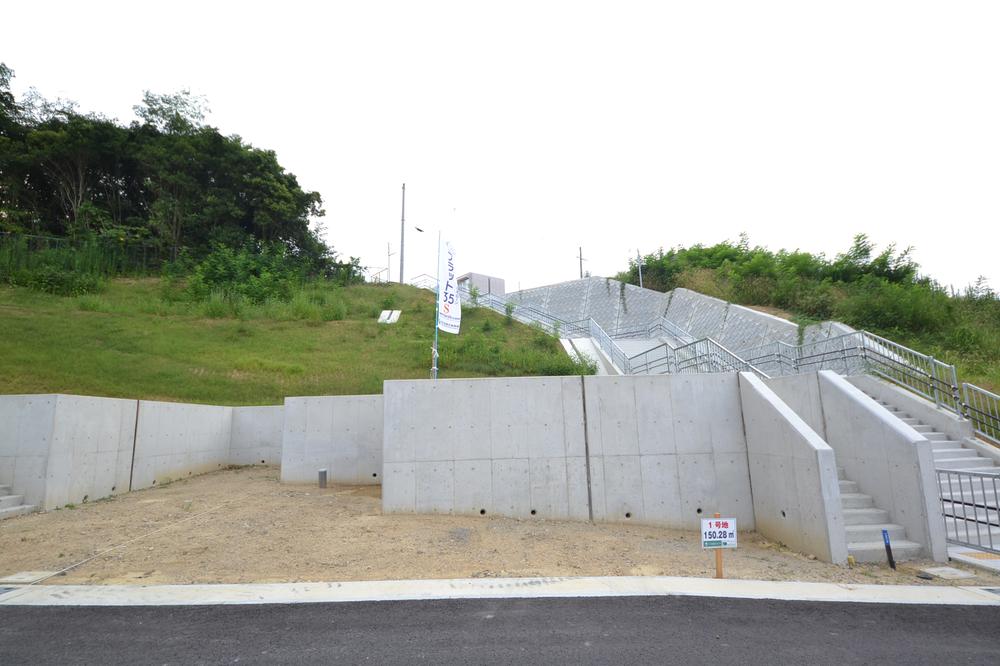 Local (August 8, 2013) Shooting
現地(2013年8月8日)撮影
Local photos, including front road前面道路含む現地写真 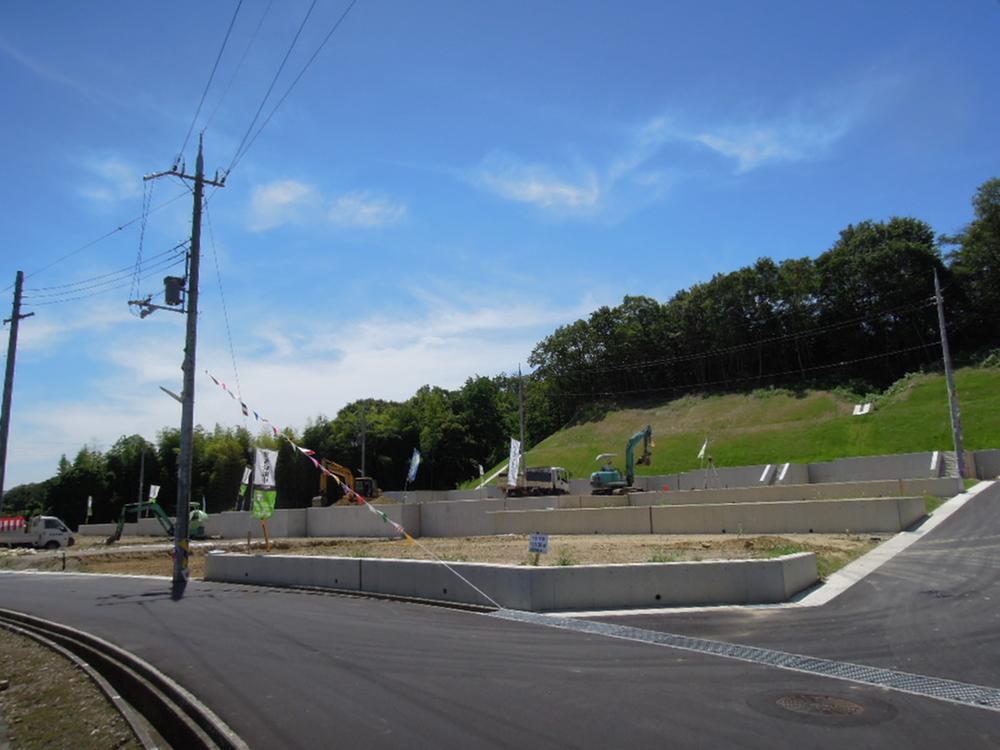 Site (July 20, 2013) Shooting
現地(2013年7月20日)撮影
Floor plan間取り図 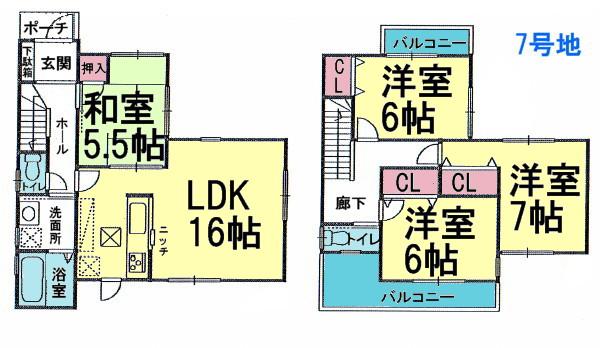 (No. 7 locations), Price 22,800,000 yen, 4LDK, Land area 150.19 sq m , Building area 95.58 sq m
(7号地)、価格2280万円、4LDK、土地面積150.19m2、建物面積95.58m2
Local appearance photo現地外観写真 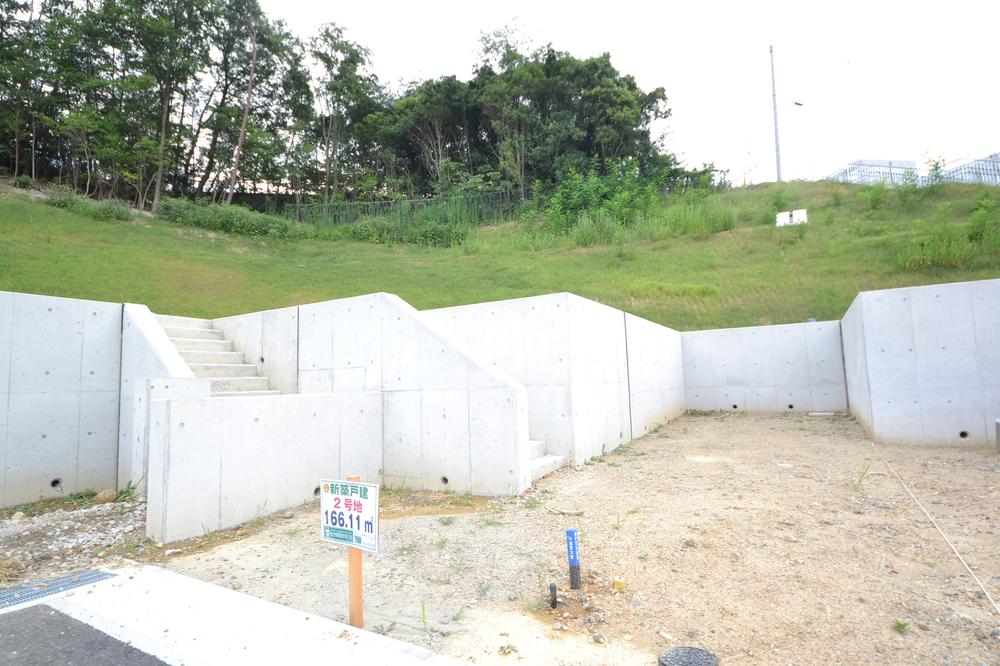 Local (August 8, 2013) Shooting
現地(2013年8月8日)撮影
Local photos, including front road前面道路含む現地写真 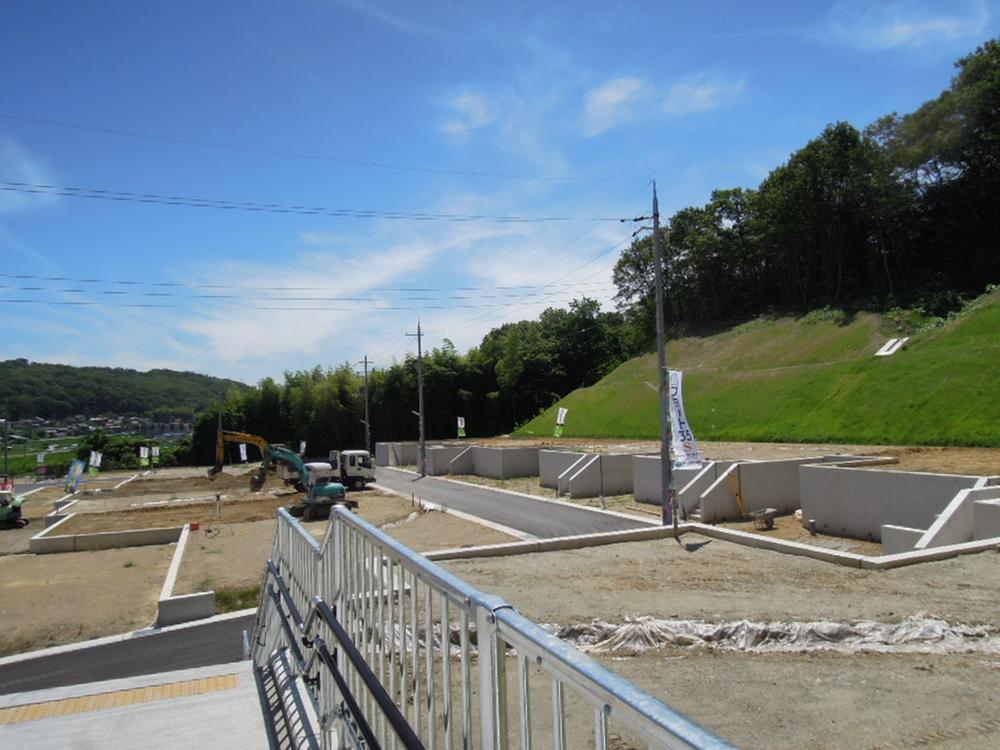 Site (July 20, 2013) Shooting
現地(2013年7月20日)撮影
Floor plan間取り図 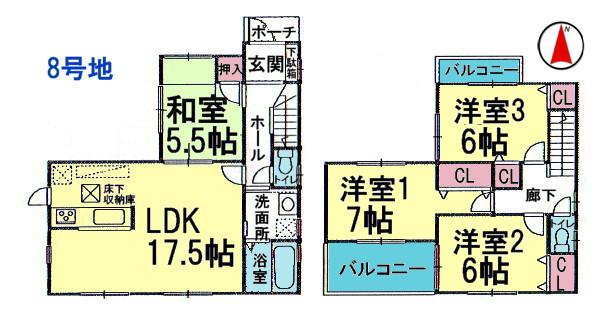 (No. 8 locations), Price 21,800,000 yen, 4LDK, Land area 152.64 sq m , Building area 95.58 sq m
(8号地)、価格2180万円、4LDK、土地面積152.64m2、建物面積95.58m2
Local appearance photo現地外観写真 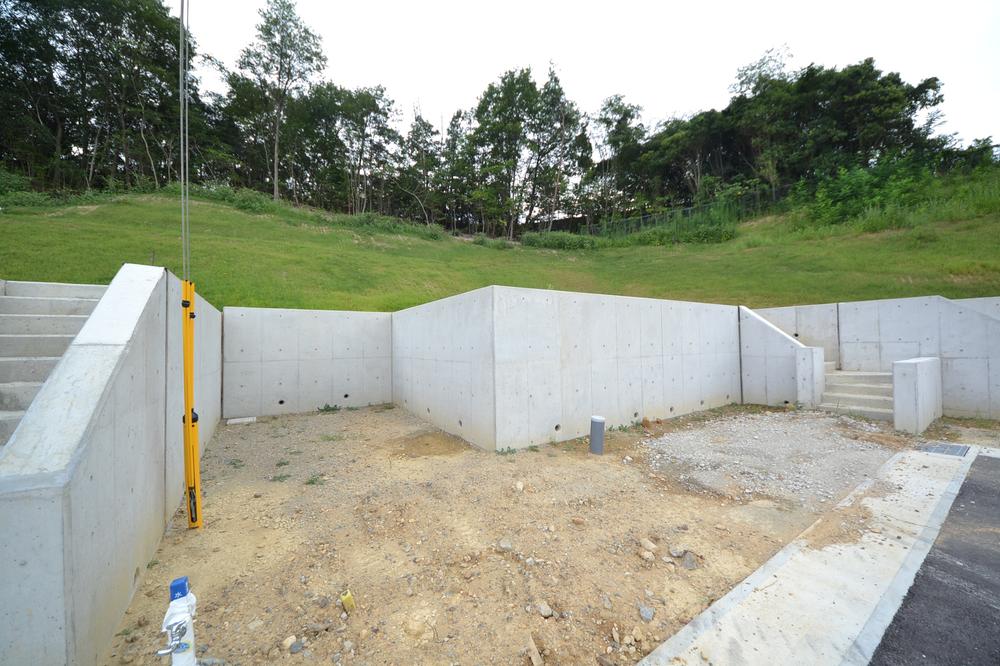 Local (August 8, 2013) Shooting
現地(2013年8月8日)撮影
Floor plan間取り図 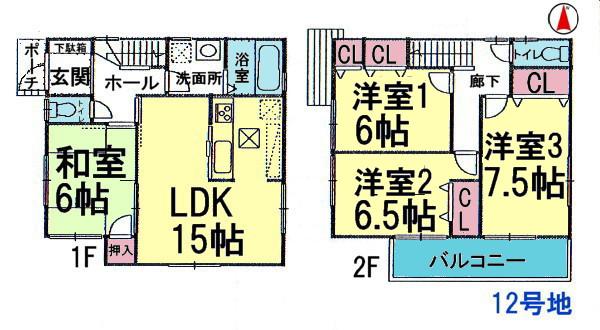 (No. 12 locations), Price 23.8 million yen, 4LDK, Land area 150.2 sq m , Building area 95.58 sq m
(12号地)、価格2380万円、4LDK、土地面積150.2m2、建物面積95.58m2
Local appearance photo現地外観写真 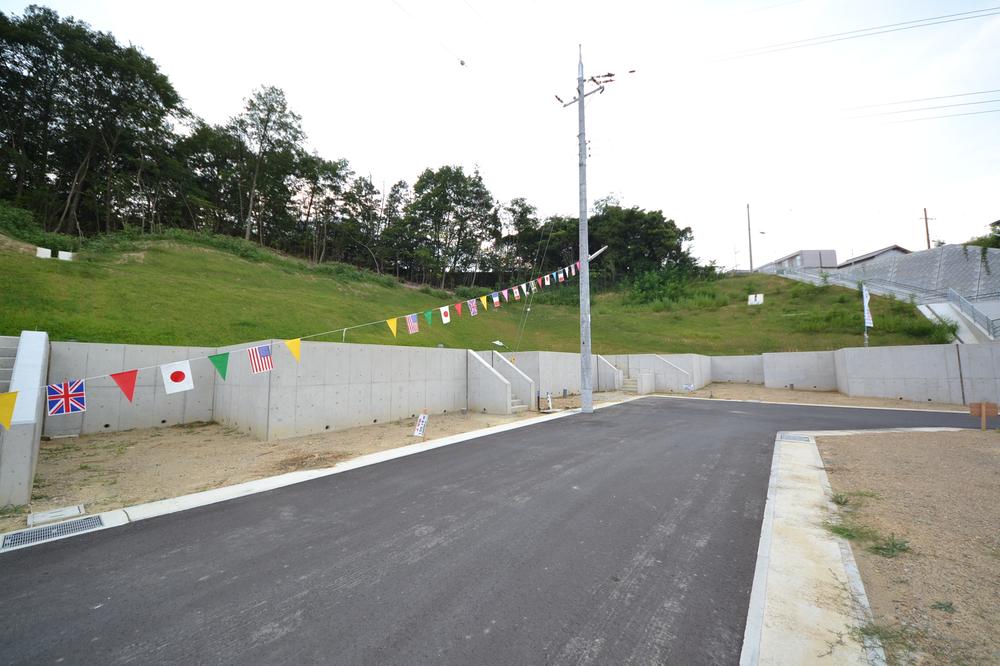 Local (August 8, 2013) Shooting
現地(2013年8月8日)撮影
Floor plan間取り図 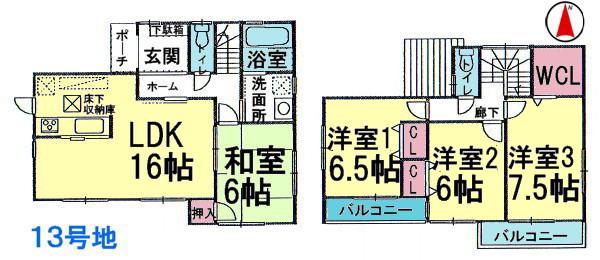 (No. 13 locations), Price 23.8 million yen, 4LDK, Land area 150.01 sq m , Building area 98.82 sq m
(13号地)、価格2380万円、4LDK、土地面積150.01m2、建物面積98.82m2
Location
|






















