New Homes » Kansai » Hyogo Prefecture » Nishi-ku, Kobe
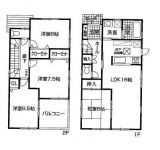 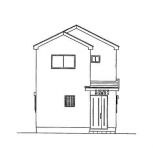
| | Kobe City, Hyogo Prefecture, Nishi-ku, 兵庫県神戸市西区 |
| JR Sanyo Line "Akashi" 15 minutes Nishikobe Satie before walk 3 minutes by bus JR山陽本線「明石」バス15分西神戸サティ前歩3分 |
| Limit 2 compartments Easy living facilities are aligned to within walking distance in the solar power generation systems equipped with parallel parking Allowed! ! Outdoor outlet standard equipment for EV ☆ Entrance door of the electrical locking smart control keys mounted 太陽光発電システム搭載並列駐車可でラクラク生活施設が徒歩圏内に揃った限定2区画!!EV用屋外コンセント標準装備☆電気施錠スマートコントロールキー搭載の玄関扉 |
| Corresponding to the flat-35S, Solar power system, Pre-ground survey, Year Available, Parking two Allowed, 2 along the line more accessible, Super close, System kitchen, Bathroom Dryer, Yang per good, All room storage, A quiet residential area, LDK15 tatami mats or more, Or more before road 6mese-style room, Shaping land, garden, Home garden, Washbasin with shower, Face-to-face kitchen, Barrier-free, Toilet 2 places, Bathroom 1 tsubo or more, 2-story, South balcony, Double-glazing, Otobasu, Warm water washing toilet seat, Underfloor Storage, The window in the bathroom, TV monitor interphone, Leafy residential area, Ventilation good, All room 6 tatami mats or more, Water filter, City gas, All rooms are two-sided lighting, All rooms facing southeast フラット35Sに対応、太陽光発電システム、地盤調査済、年内入居可、駐車2台可、2沿線以上利用可、スーパーが近い、システムキッチン、浴室乾燥機、陽当り良好、全居室収納、閑静な住宅地、LDK15畳以上、前道6m以上、和室、整形地、庭、家庭菜園、シャワー付洗面台、対面式キッチン、バリアフリー、トイレ2ヶ所、浴室1坪以上、2階建、南面バルコニー、複層ガラス、オートバス、温水洗浄便座、床下収納、浴室に窓、TVモニタ付インターホン、緑豊かな住宅地、通風良好、全居室6畳以上、浄水器、都市ガス、全室2面採光、全室東南向き |
Features pickup 特徴ピックアップ | | Corresponding to the flat-35S / Solar power system / Pre-ground survey / Year Available / Parking two Allowed / 2 along the line more accessible / Super close / System kitchen / Bathroom Dryer / Yang per good / All room storage / A quiet residential area / LDK15 tatami mats or more / Or more before road 6m / Japanese-style room / Shaping land / garden / Home garden / Washbasin with shower / Face-to-face kitchen / Barrier-free / Toilet 2 places / Bathroom 1 tsubo or more / 2-story / South balcony / Double-glazing / Otobasu / Warm water washing toilet seat / Underfloor Storage / The window in the bathroom / TV monitor interphone / Leafy residential area / Ventilation good / All room 6 tatami mats or more / Water filter / City gas / All rooms are two-sided lighting / All rooms facing southeast フラット35Sに対応 /太陽光発電システム /地盤調査済 /年内入居可 /駐車2台可 /2沿線以上利用可 /スーパーが近い /システムキッチン /浴室乾燥機 /陽当り良好 /全居室収納 /閑静な住宅地 /LDK15畳以上 /前道6m以上 /和室 /整形地 /庭 /家庭菜園 /シャワー付洗面台 /対面式キッチン /バリアフリー /トイレ2ヶ所 /浴室1坪以上 /2階建 /南面バルコニー /複層ガラス /オートバス /温水洗浄便座 /床下収納 /浴室に窓 /TVモニタ付インターホン /緑豊かな住宅地 /通風良好 /全居室6畳以上 /浄水器 /都市ガス /全室2面採光 /全室東南向き | Price 価格 | | 27.3 million yen 2730万円 | Floor plan 間取り | | 4LDK 4LDK | Units sold 販売戸数 | | 1 units 1戸 | Total units 総戸数 | | 2 units 2戸 | Land area 土地面積 | | 120.66 sq m (36.49 tsubo) (Registration) 120.66m2(36.49坪)(登記) | Building area 建物面積 | | 96.96 sq m (29.33 tsubo) (measured) 96.96m2(29.33坪)(実測) | Driveway burden-road 私道負担・道路 | | Nothing, Northeast 6m width 無、北東6m幅 | Completion date 完成時期(築年月) | | November 2013 2013年11月 | Address 住所 | | Kobe City, Hyogo Prefecture, Nishi-ku, Otsukadai 7 兵庫県神戸市西区王塚台7 | Traffic 交通 | | JR Sanyo Line "Akashi" 15 minutes Nishikobe Satie before walk 3 minutes by bus
JR Sanyo Line "Nishi Akashi" walk 33 minutes JR山陽本線「明石」バス15分西神戸サティ前歩3分
JR山陽本線「西明石」歩33分
| Related links 関連リンク | | [Related Sites of this company] 【この会社の関連サイト】 | Person in charge 担当者より | | Personnel Matsubara KenKiyoshi Age: 40 Daigyokai experience: splendid-turned from a three-year master BAR. Immature part will be covered by the own human force polished in brightness and Kyakushobai of inborn. Not a dream, We will consider the reality of my home purchase to help with full force. 担当者松原 憲清年齢:40代業界経験:3年BARのマスターからの華麗なる転身。未熟な部分は持前の明るさと客商売で磨き上げた独自の人間力でカバー致します。 夢ではなく、現実のマイホームご購入を全力でお手伝いさせて頂きます。 | Contact お問い合せ先 | | TEL: 0800-603-3475 [Toll free] mobile phone ・ Also available from PHS
Caller ID is not notified
Please contact the "saw SUUMO (Sumo)"
If it does not lead, If the real estate company TEL:0800-603-3475【通話料無料】携帯電話・PHSからもご利用いただけます
発信者番号は通知されません
「SUUMO(スーモ)を見た」と問い合わせください
つながらない方、不動産会社の方は
| Building coverage, floor area ratio 建ぺい率・容積率 | | 60% ・ 200% 60%・200% | Time residents 入居時期 | | 1 month after the contract 契約後1ヶ月 | Land of the right form 土地の権利形態 | | Ownership 所有権 | Structure and method of construction 構造・工法 | | Wooden 2-story (framing method) 木造2階建(軸組工法) | Use district 用途地域 | | One middle and high 1種中高 | Overview and notices その他概要・特記事項 | | The person in charge: Matsubara KenKiyoshi, Facilities: Public Water Supply, This sewage, City gas, Building confirmation number: Kobe No. 25097, Parking: car space 担当者:松原 憲清、設備:公営水道、本下水、都市ガス、建築確認番号:神戸第25097号、駐車場:カースペース | Company profile 会社概要 | | <Mediation> Governor of Hyogo Prefecture (2) No. 010887 (with) good house Yubinbango673-0041 Akashi, Hyogo Prefecture Nishiakashiminami cho 2-18-16 <仲介>兵庫県知事(2)第010887号(有)よしはうす〒673-0041 兵庫県明石市西明石南町2-18-16 |
Floor plan間取り図 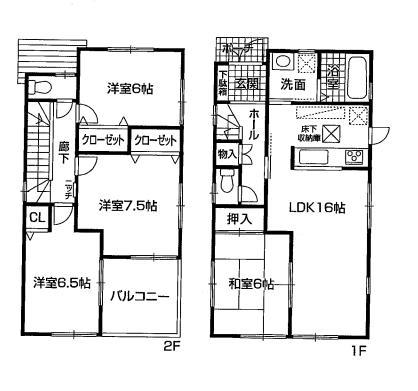 27.3 million yen, 4LDK, Land area 120.66 sq m , Building area 96.96 sq m
2730万円、4LDK、土地面積120.66m2、建物面積96.96m2
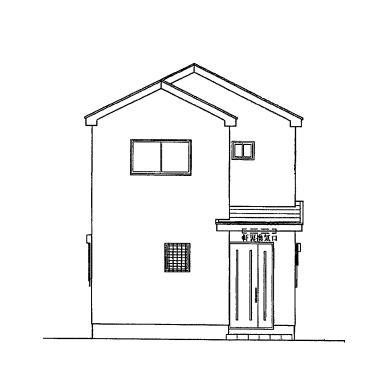 Rendering (appearance)
完成予想図(外観)
Local photos, including front road前面道路含む現地写真 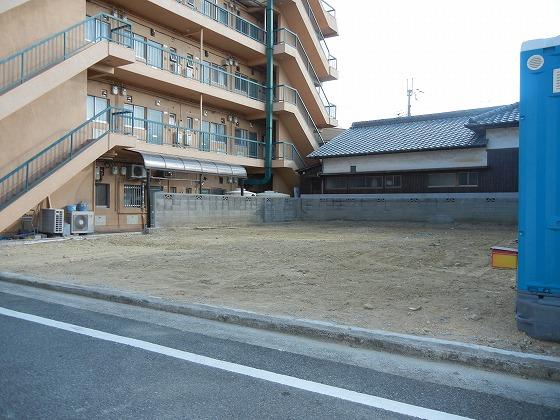 Local (10 May 2013) Shooting
現地(2013年10月)撮影
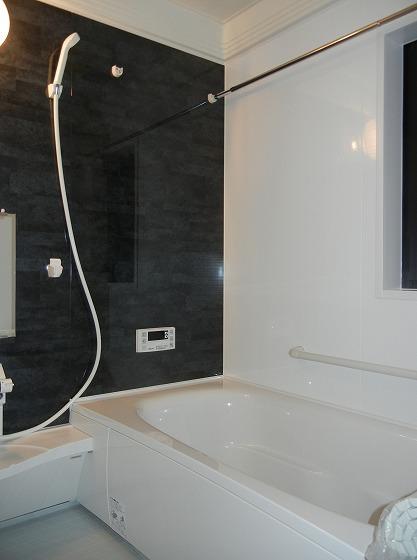 Same specifications photo (bathroom)
同仕様写真(浴室)
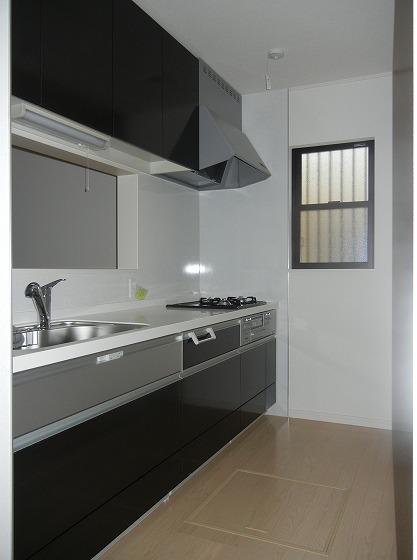 Same specifications photo (kitchen)
同仕様写真(キッチン)
Kindergarten ・ Nursery幼稚園・保育園 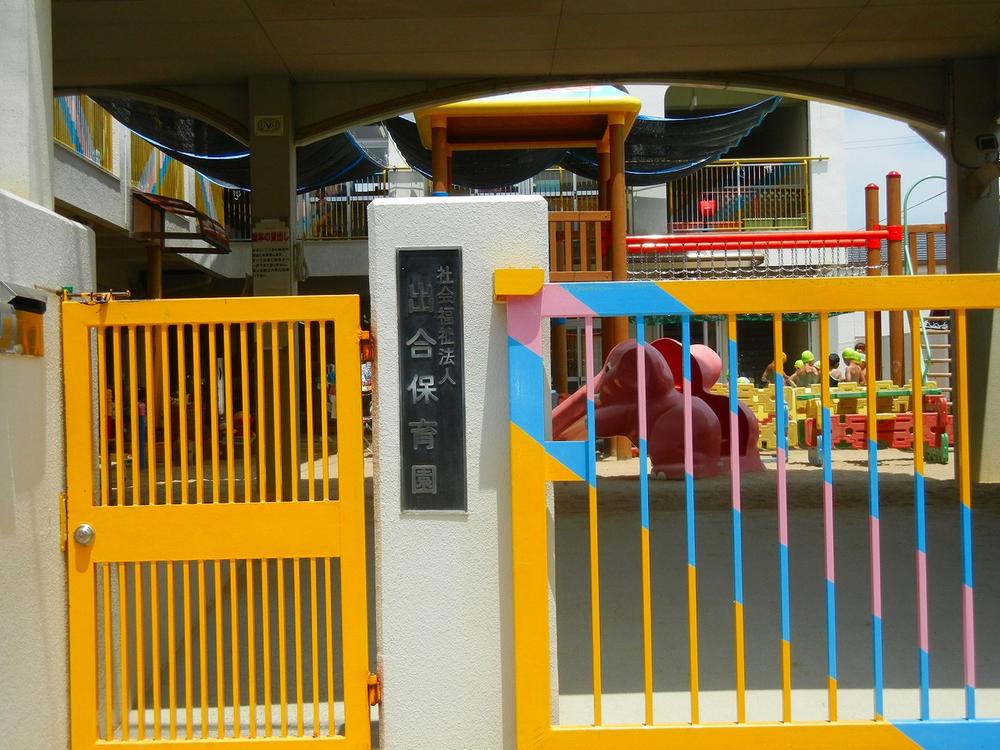 Deai to nursery school 268m
出合保育園まで268m
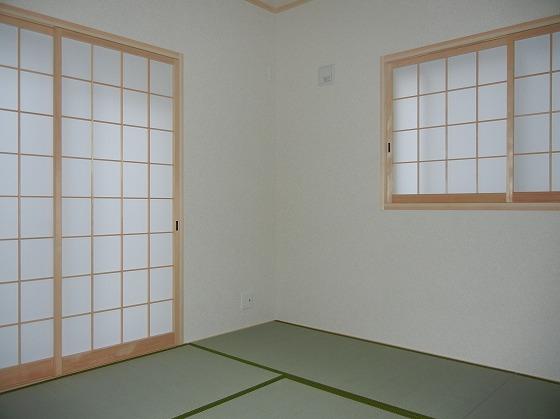 Same specifications photos (Other introspection)
同仕様写真(その他内観)
Primary school小学校 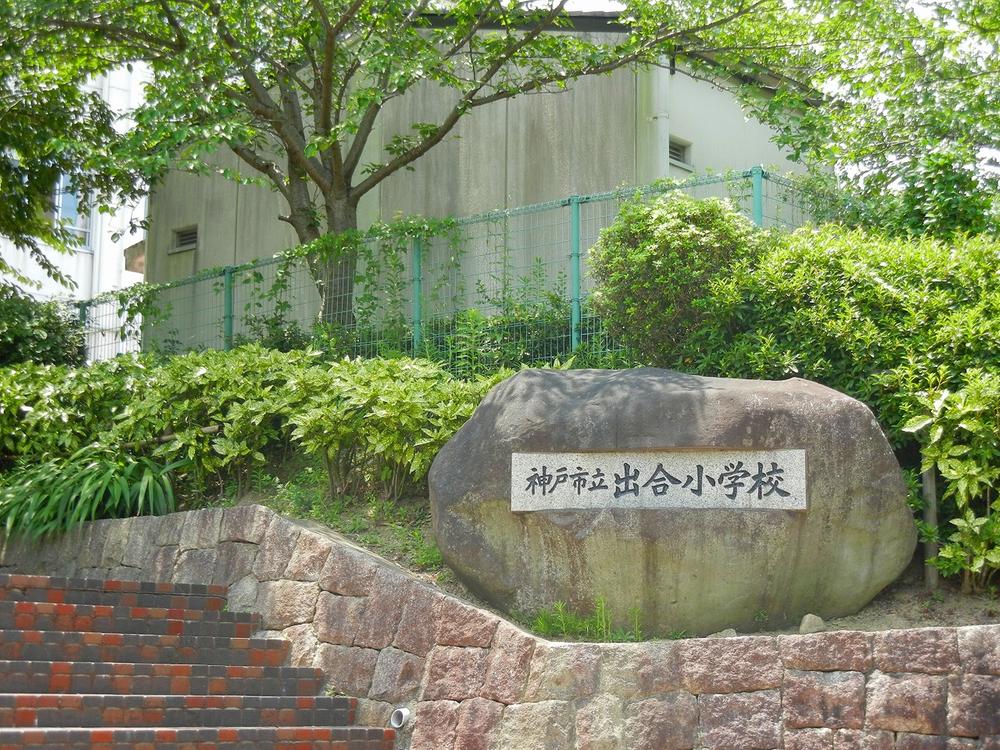 Deai to elementary school 1116m
出合小学校まで1116m
Junior high school中学校 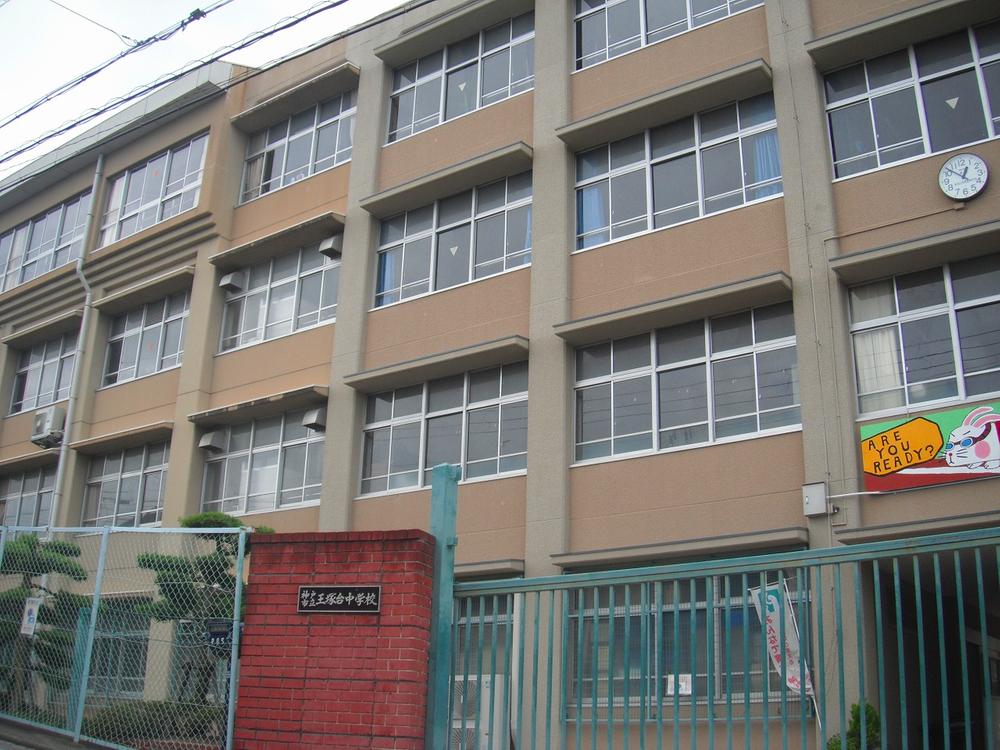 Otsukadai 737m until junior high school
王塚台中学校まで737m
Location
|










