New Homes » Kansai » Hyogo Prefecture » Nishi-ku, Kobe
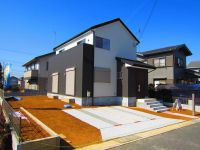 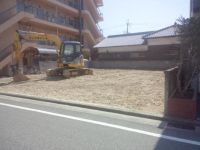
| | Kobe City, Hyogo Prefecture, Nishi-ku, 兵庫県神戸市西区 |
| JR Sanyo Line "Akashi" 15 minutes Nishikobe Satie before walk 3 minutes by bus JR山陽本線「明石」バス15分西神戸サティ前歩3分 |
| There two parking spaces, Close to Ion, Other super is also more there livable environment. 駐車スペース2台有り、近隣にイオン、その他スーパーも複数あり暮らしやすい環境です。 |
| Outdoor electrical outlet and that is equipped for an electric vehicle. Also, Entrance door electric lock, Pair glass, Sink of the kitchen has also been little mindfulness and silent type. ◆ The staff of the customer responsible for the Company, Our unique "double the section chief and guidance director to follow ・ consultant ・ It will give you a more appropriate suggestions in the system ". Financial planning from property selection, Please consult with confidence up to your purchase. 電気自動車用の屋外コンセントが装備されております。また、玄関扉は電気施錠、ペアガラス、キッチンのシンクは静音タイプと小さな心配りもされております。◆当社ではお客さま担当のスタッフを、課長や指導所長がフォローする当社独自の“ダブル・コンサルタント・システム”でより適切なご提案を差し上げます。物件選択から資金計画、ご購入に至るまで安心してご相談下さい。 |
Features pickup 特徴ピックアップ | | Corresponding to the flat-35S / Year Available / Parking two Allowed / Facing south / System kitchen / Bathroom Dryer / Yang per good / All room storage / A quiet residential area / LDK15 tatami mats or more / Or more before road 6m / Japanese-style room / Washbasin with shower / Face-to-face kitchen / Toilet 2 places / Bathroom 1 tsubo or more / 2-story / South balcony / Nantei / Underfloor Storage / The window in the bathroom / TV monitor interphone / Ventilation good / All room 6 tatami mats or more / City gas / All rooms are two-sided lighting フラット35Sに対応 /年内入居可 /駐車2台可 /南向き /システムキッチン /浴室乾燥機 /陽当り良好 /全居室収納 /閑静な住宅地 /LDK15畳以上 /前道6m以上 /和室 /シャワー付洗面台 /対面式キッチン /トイレ2ヶ所 /浴室1坪以上 /2階建 /南面バルコニー /南庭 /床下収納 /浴室に窓 /TVモニタ付インターホン /通風良好 /全居室6畳以上 /都市ガス /全室2面採光 | Price 価格 | | 27.3 million yen 2730万円 | Floor plan 間取り | | 4LDK 4LDK | Units sold 販売戸数 | | 1 units 1戸 | Total units 総戸数 | | 1 units 1戸 | Land area 土地面積 | | 120.66 sq m (registration) 120.66m2(登記) | Building area 建物面積 | | 96.96 sq m (measured) 96.96m2(実測) | Driveway burden-road 私道負担・道路 | | Nothing, Northeast 6m width 無、北東6m幅 | Completion date 完成時期(築年月) | | January 2014 2014年1月 | Address 住所 | | Kobe City, Hyogo Prefecture, Nishi-ku, Otsukadai 7 兵庫県神戸市西区王塚台7 | Traffic 交通 | | JR Sanyo Line "Akashi" 15 minutes Nishikobe Satie before walk 3 minutes by bus
JR Sanyo Line "Nishi Akashi" walk 30 minutes
Sanyo Electric Railway main line "Sanyo Akashi" 15 minutes Nishikobe Satie before walk 3 minutes by bus JR山陽本線「明石」バス15分西神戸サティ前歩3分
JR山陽本線「西明石」歩30分
山陽電鉄本線「山陽明石」バス15分西神戸サティ前歩3分
| Related links 関連リンク | | [Related Sites of this company] 【この会社の関連サイト】 | Person in charge 担当者より | | The person in charge Ozaki Tetsuya Age: Thank you very much for seeing 40s. Rokko and Kobeko, Landscape of the Akashi Kaikyo Bridge of love I will be happy to guide you. Free Please contact dial "0120-877-996". 担当者尾崎 哲也年齢:40代ご覧いただきありがとうございます。六甲山と神戸港、明石海峡大橋の風景が大好きな私がご案内させていただきます。フリーダイヤル「0120-877-996」までお問合せ下さい。 | Contact お問い合せ先 | | TEL: 0800-603-0566 [Toll free] mobile phone ・ Also available from PHS
Caller ID is not notified
Please contact the "saw SUUMO (Sumo)"
If it does not lead, If the real estate company TEL:0800-603-0566【通話料無料】携帯電話・PHSからもご利用いただけます
発信者番号は通知されません
「SUUMO(スーモ)を見た」と問い合わせください
つながらない方、不動産会社の方は
| Building coverage, floor area ratio 建ぺい率・容積率 | | 60% ・ 200% 60%・200% | Time residents 入居時期 | | Consultation 相談 | Land of the right form 土地の権利形態 | | Ownership 所有権 | Structure and method of construction 構造・工法 | | Wooden 2-story 木造2階建 | Use district 用途地域 | | One middle and high 1種中高 | Other limitations その他制限事項 | | [Flat 35] S Available ・ Charm house comes with insurance. Basic outside the structure construction costs, It is a price that includes the consumption tax. 【フラット35】S利用可・まもりすまい保険付いています。基本外構工事費、消費税込を含んだ価格です。 | Overview and notices その他概要・特記事項 | | Contact: Ozaki Tetsuya, Facilities: Public Water Supply, This sewage, City gas, Building confirmation number: Kobe No. 25097, Parking: car space 担当者:尾崎 哲也、設備:公営水道、本下水、都市ガス、建築確認番号:神戸第25097号、駐車場:カースペース | Company profile 会社概要 | | <Mediation> Minister of Land, Infrastructure and Transport (3) No. 006185 (Corporation) Kinki district Real Estate Fair Trade Council member Asahi Housing Co., Ltd. Kobe store Yubinbango650-0044, Chuo-ku Kobe, Hyogo Prefecture Higashikawasaki cho 1-2-2 <仲介>国土交通大臣(3)第006185号(公社)近畿地区不動産公正取引協議会会員 朝日住宅(株)神戸店〒650-0044 兵庫県神戸市中央区東川崎町1-2-2 |
Same specifications photos (appearance)同仕様写真(外観) 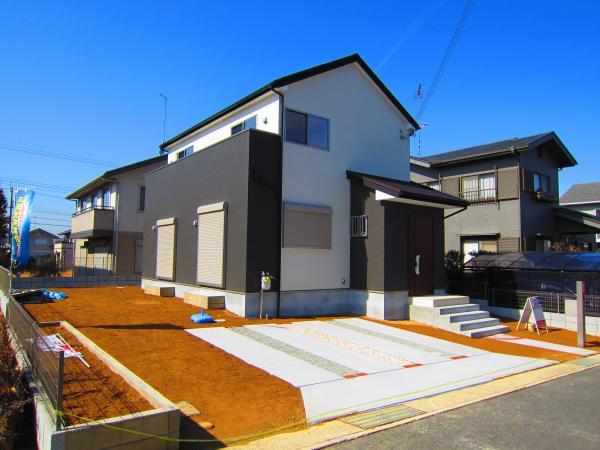 The company's construction cases. It's home under construction!
同社の施工例です。ただいま建築中!
Other localその他現地 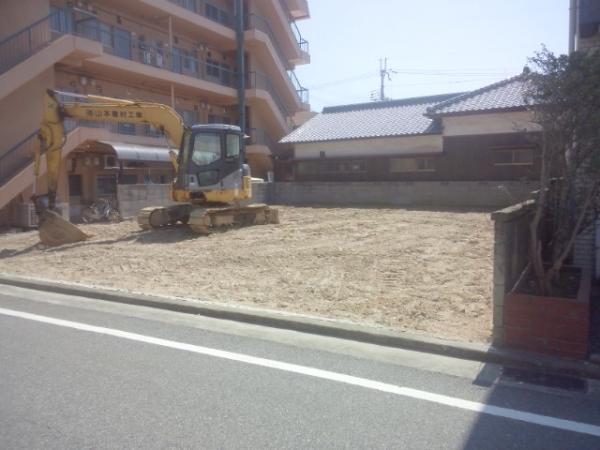 Parking spaces there are two cars!
駐車スペース2台分有り!
Floor plan間取り図 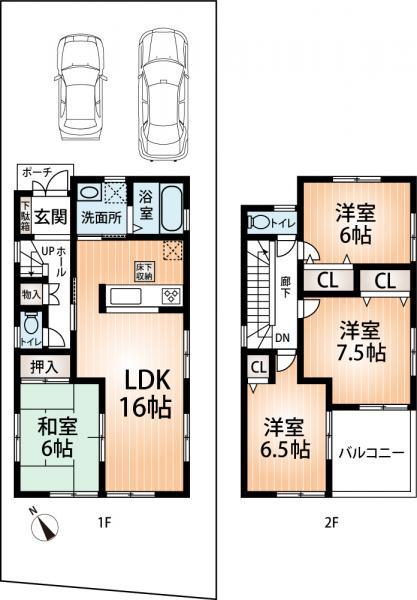 27.3 million yen, 4LDK, Land area 120.66 sq m , Open 4LDK building area 96.96 sq m face-to-face kitchen
2730万円、4LDK、土地面積120.66m2、建物面積96.96m2 対面キッチンで開放的4LDK
Rendering (appearance)完成予想図(外観) 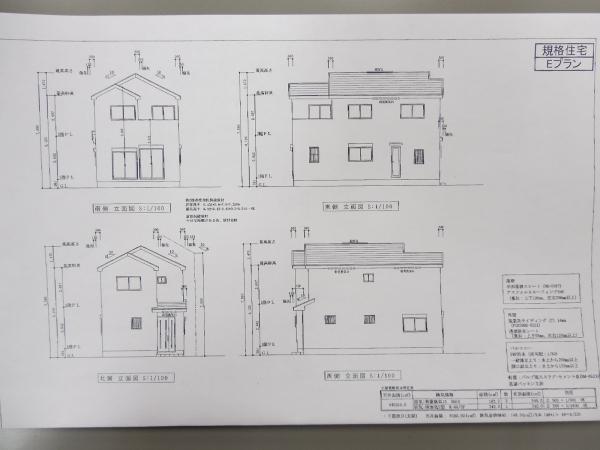 It is going to be bright and many windows!
窓が多くて明るくなりそう!
Same specifications photo (bathroom)同仕様写真(浴室) 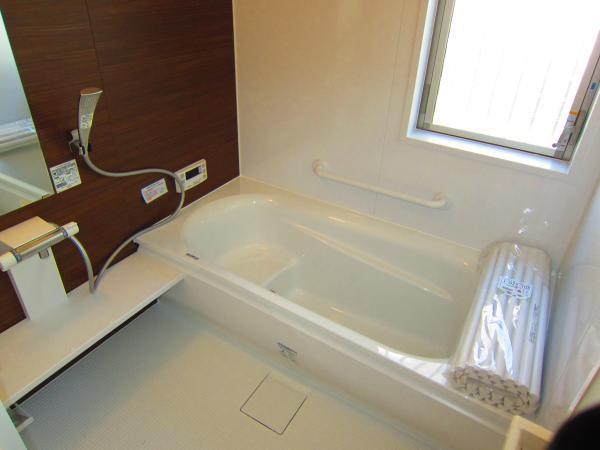 You also can refresh tired wide tub of 1 pyeong type.
1坪タイプの広い浴槽で疲れもリフレッシュできますね。
Same specifications photo (kitchen)同仕様写真(キッチン) 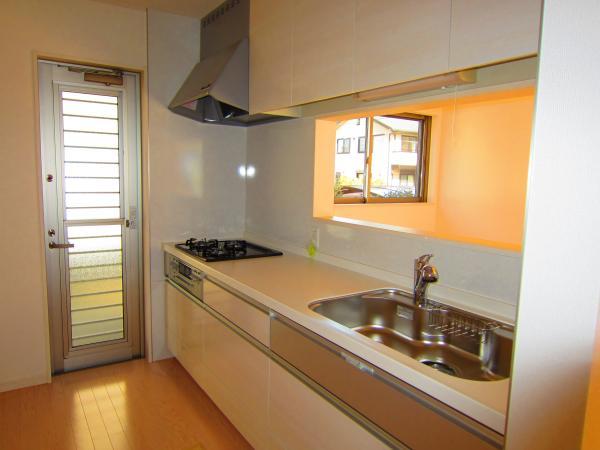 You family will spend happily with everyone because it is counter kitchen.
カウンターキッチンなので家族みんなで楽しく過ごせますね。
Local photos, including front road前面道路含む現地写真 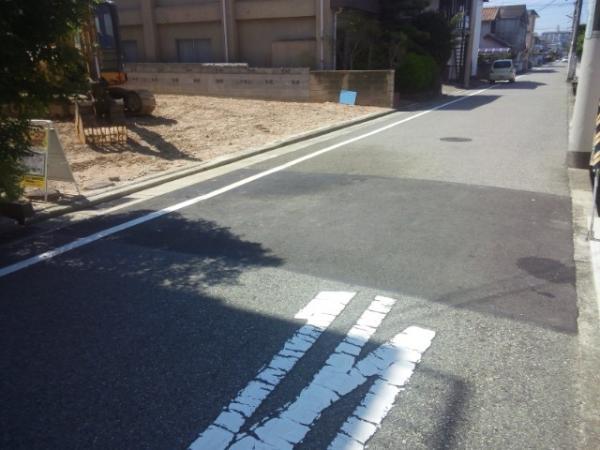 Front road width 6.0 m
前面道路幅員6.0メートル
Hospital病院 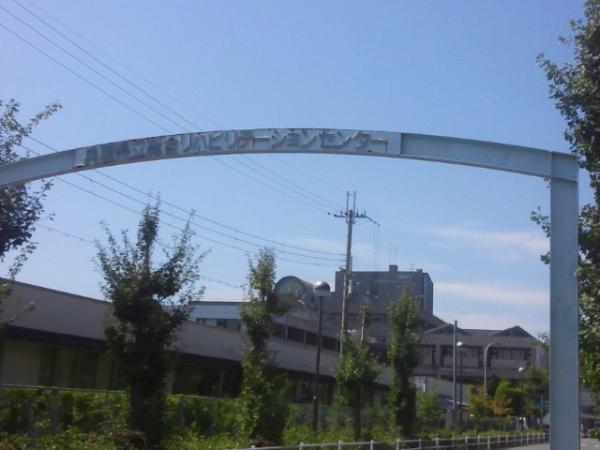 380m rehabilitation center hospital to rehabilitation center hospital
リハビリテーション中央病院まで380m リハビリテーション中央病院
Same specifications photos (Other introspection)同仕様写真(その他内観) 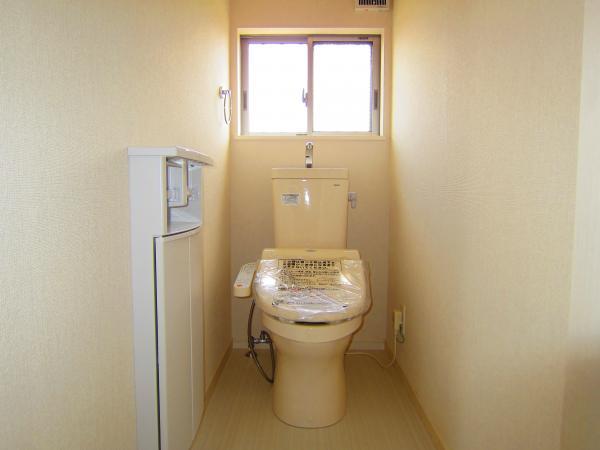 Toilet does not let Kaka in everyday life.
トイレも毎日の生活にはかかせません。
Local photos, including front road前面道路含む現地写真 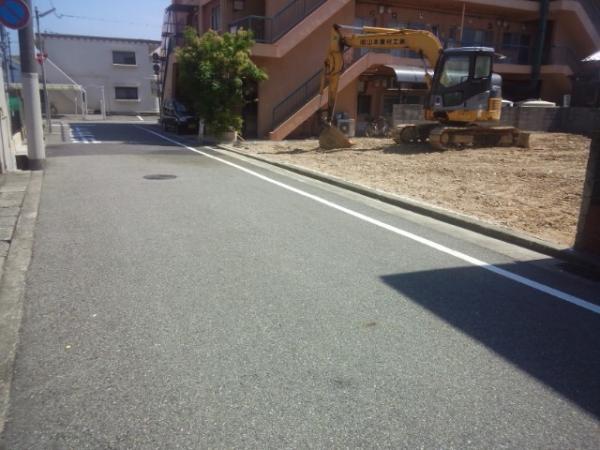 Front road width 6.0 m
前面道路幅員6.0メートル
Supermarketスーパー 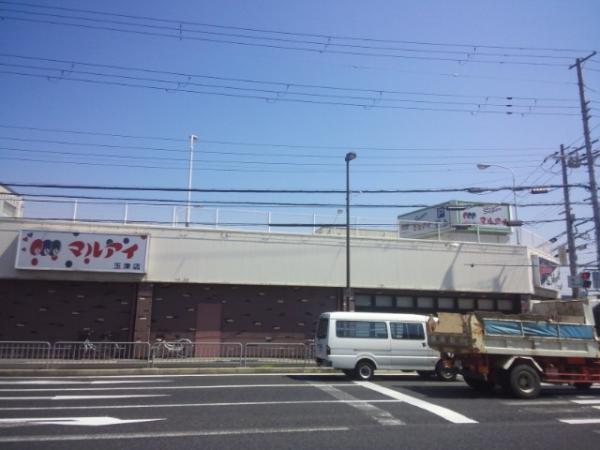 175m super Maruay to Super Maruay
スーパーマルアイまで175m スーパーマルアイ
Same specifications photos (Other introspection)同仕様写真(その他内観) 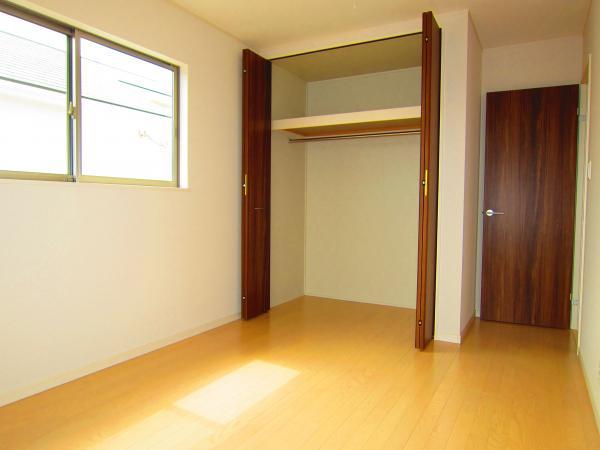 What will be saved because it is Western-style with storage of plenty from from clothing
衣類から何からたっぷり入る収納付の洋室なので助かります
Location
|













