New Homes » Kansai » Hyogo Prefecture » Nishi-ku, Kobe
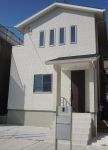 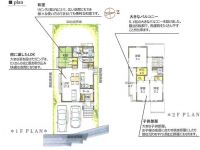
| | Kobe City, Hyogo Prefecture, Nishi-ku, 兵庫県神戸市西区 |
| JR Sanyo Line "Akashi" bus 14 minutes substation before walk 2 minutes JR山陽本線「明石」バス14分変電所前歩2分 |
| ■ Edayoshi No. 2 destination concept House ■ ■枝吉2号地コンセプトハウス■ |
| Bright in the south balcony, Plenty of storage 南面バルコニーで明るくて、収納もたっぷり |
Features pickup 特徴ピックアップ | | Parking two Allowed / Immediate Available / 2 along the line more accessible / Super close / Facing south / System kitchen / Yang per good / All room storage / A quiet residential area / LDK15 tatami mats or more / Around traffic fewer / Japanese-style room / Shaping land / Washbasin with shower / Face-to-face kitchen / Toilet 2 places / 2-story / South balcony / Otobasu / The window in the bathroom / TV monitor interphone / Leafy residential area / Urban neighborhood / Ventilation good / Walk-in closet / Living stairs 駐車2台可 /即入居可 /2沿線以上利用可 /スーパーが近い /南向き /システムキッチン /陽当り良好 /全居室収納 /閑静な住宅地 /LDK15畳以上 /周辺交通量少なめ /和室 /整形地 /シャワー付洗面台 /対面式キッチン /トイレ2ヶ所 /2階建 /南面バルコニー /オートバス /浴室に窓 /TVモニタ付インターホン /緑豊かな住宅地 /都市近郊 /通風良好 /ウォークインクロゼット /リビング階段 | Price 価格 | | 27.6 million yen 2760万円 | Floor plan 間取り | | 4LDK 4LDK | Units sold 販売戸数 | | 1 units 1戸 | Total units 総戸数 | | 1 units 1戸 | Land area 土地面積 | | 147.79 sq m (44.70 tsubo) (Registration) 147.79m2(44.70坪)(登記) | Building area 建物面積 | | 97.29 sq m (29.43 tsubo) (measured) 97.29m2(29.43坪)(実測) | Driveway burden-road 私道負担・道路 | | Nothing, East 4m width (contact the road width 7.9m) 無、東4m幅(接道幅7.9m) | Completion date 完成時期(築年月) | | May 2013 2013年5月 | Address 住所 | | Kobe City, Hyogo Prefecture, Nishi-ku, Edayoshi 1 兵庫県神戸市西区枝吉1 | Traffic 交通 | | JR Sanyo Line "Akashi" bus 14 minutes substation before walk 2 minutes
Sanyo Electric Railway main line "Sanyo Akashi" bus 14 minutes substation before walk 2 minutes
JR Sanyo Line "Nishi Akashi" walk 23 minutes JR山陽本線「明石」バス14分変電所前歩2分
山陽電鉄本線「山陽明石」バス14分変電所前歩2分
JR山陽本線「西明石」歩23分
| Contact お問い合せ先 | | TEL: 0800-603-2012 [Toll free] mobile phone ・ Also available from PHS
Caller ID is not notified
Please contact the "saw SUUMO (Sumo)"
If it does not lead, If the real estate company TEL:0800-603-2012【通話料無料】携帯電話・PHSからもご利用いただけます
発信者番号は通知されません
「SUUMO(スーモ)を見た」と問い合わせください
つながらない方、不動産会社の方は
| Building coverage, floor area ratio 建ぺい率・容積率 | | 60% ・ 200% 60%・200% | Time residents 入居時期 | | Immediate available 即入居可 | Land of the right form 土地の権利形態 | | Ownership 所有権 | Structure and method of construction 構造・工法 | | Wooden 2-story 木造2階建 | Use district 用途地域 | | Quasi-residence 準住居 | Other limitations その他制限事項 | | Height district 高度地区 | Overview and notices その他概要・特記事項 | | Facilities: Public Water Supply, This sewage, City gas, Parking: car space 設備:公営水道、本下水、都市ガス、駐車場:カースペース | Company profile 会社概要 | | <Marketing alliance (agency)> Governor of Hyogo Prefecture (8) No. 400397 No. Pal Construction Ltd. Yubinbango673-0892 Akashi, Hyogo Prefecture Honcho 2-2-20 <販売提携(代理)>兵庫県知事(8)第400397号パル建設(株)〒673-0892 兵庫県明石市本町2-2-20 |
Rendering (appearance)完成予想図(外観) 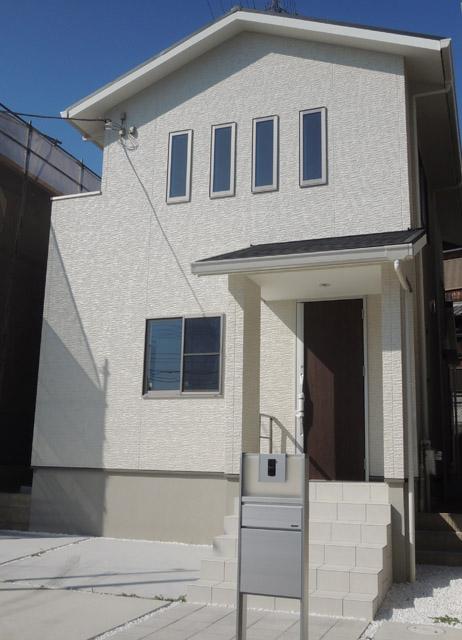 Complete image Perth
完成イメージパース
Floor plan間取り図 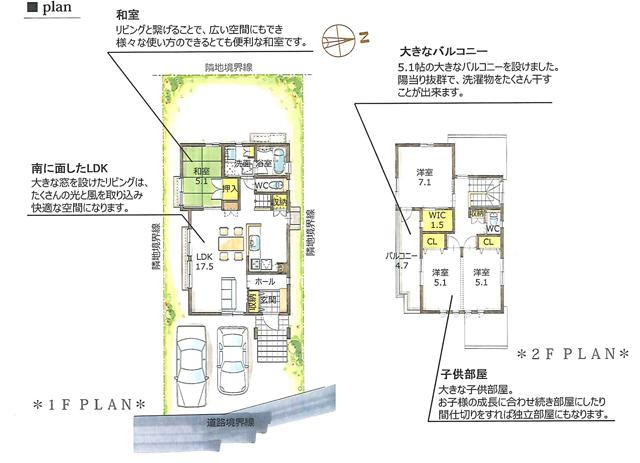 27.6 million yen, 4LDK, Land area 147.79 sq m , Building area 97.29 sq m floor plan
2760万円、4LDK、土地面積147.79m2、建物面積97.29m2 間取図
Hospital病院 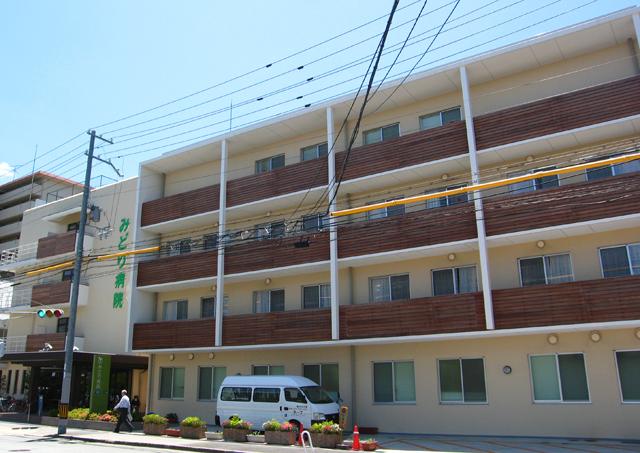 400m until the green hospital
みどり病院まで400m
Supermarketスーパー 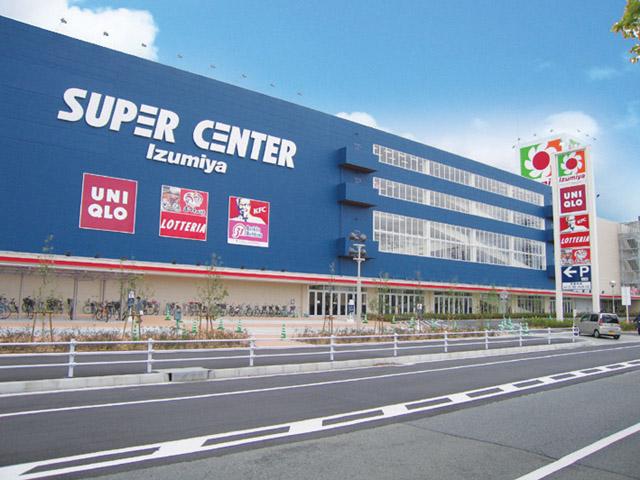 Until Izumiya 550m
イズミヤまで550m
Shopping centreショッピングセンター 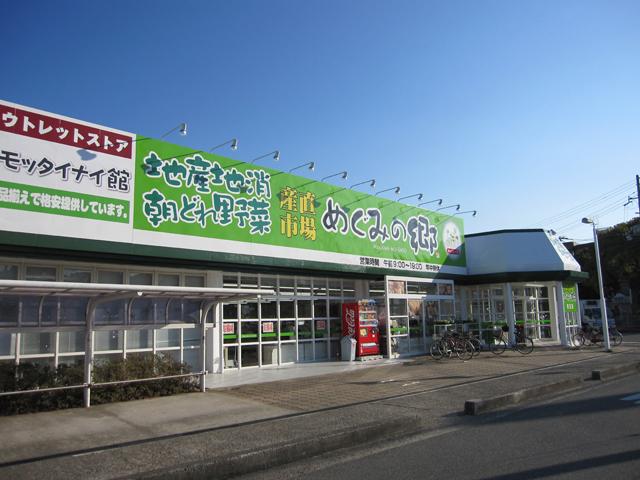 500m to Megumi Sato
めぐみの郷まで500m
Primary school小学校 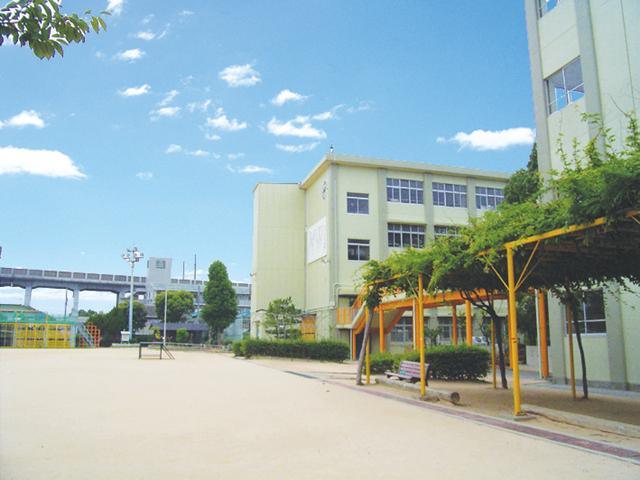 Edayoshi until elementary school 350m
枝吉小学校まで350m
Junior high school中学校 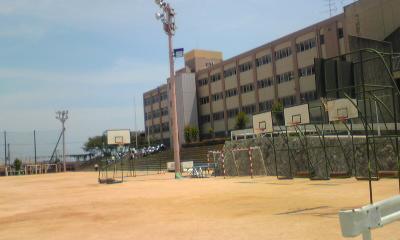 Otsukadai 1600m until junior high school
王塚台中学校まで1600m
Presentプレゼント 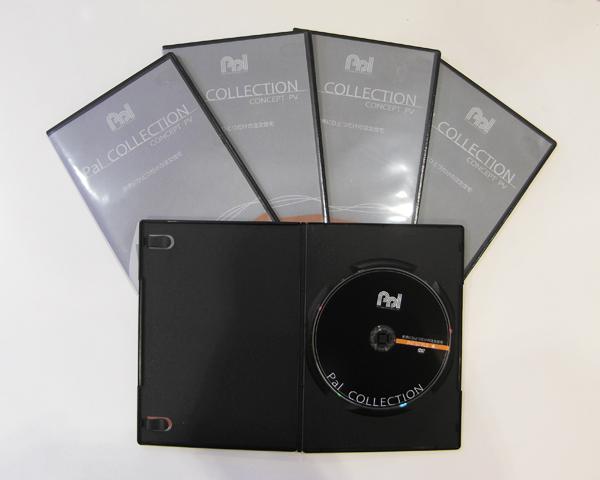 The house making of "only one of the custom home in the world," Pal construction can be seen, Your reference of making gifts home to your visit us Pal original DVD, Certainly please see.
『世界にひとつだけの注文住宅』パル建設のお家づくりがわかる、パルオリジナルのDVDをご来店のお客様にプレゼントお家づくりのご参考に、是非ご覧下さい
You will receive this brochureこんなパンフレットが届きます 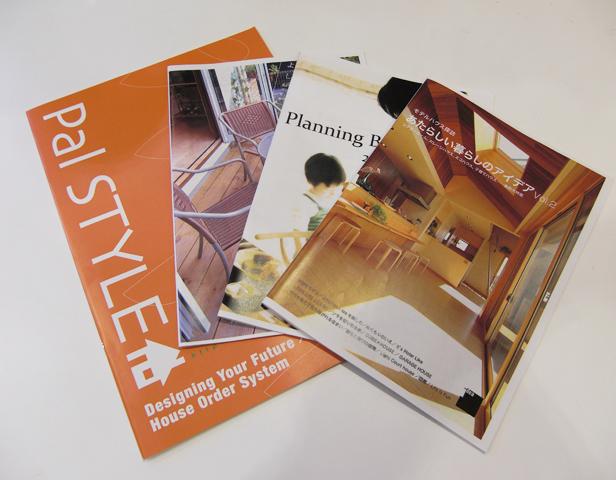 And the company guidance for where I am more aware of the Pal construction, Our construction cases ・ Brochure plan example of architecture designers thought was jammed a lot ☆ surely, It should be the reference for building a house
パル建設をもっと知っていただくための会社案内と、当社施工例・建築デザイナーが考えたプラン例がたくさん詰まったパンフレット☆きっと、お家づくりの参考になるはずです
Location
|










