New Homes » Kansai » Hyogo Prefecture » Nishi-ku, Kobe
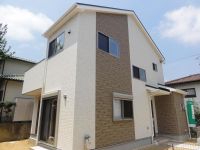 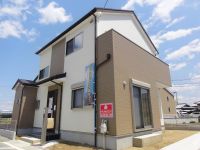
| | Kobe City, Hyogo Prefecture, Nishi-ku, 兵庫県神戸市西区 |
| Subway Seishin ・ Yamanote Line "Seishin Chuo" bus 6 minutes Kasugadai park walk 8 minutes 地下鉄西神・山手線「西神中央」バス6分春日台公園歩8分 |
| Site about 41 square meters, Yang per good, All room storage, Siemens south road, Parking two Allowed, System kitchen, Bathroom Dryer, LDK15 tatami mats or more, Or more before road 6m 敷地約41坪、陽当り良好、全居室収納、南側道路面す、駐車2台可、システムキッチン、浴室乾燥機、LDK15畳以上、前道6m以上 |
| ■ Two buildings sale at "Seishin Chuo" Kasugadai 9-chome! ■ Site about 41 square meters Two car space! ■ All room spacious 6 quires more! ■ LOW-e pair glass (except some) ■ Entrance door of the electrical locking smart control keys mounted ■ With bathroom heating dryer ■ Outdoor outlet standard equipment for EV ■ Color monitor with intercom ■ Charm house insurance ・ Flat 35S Available ■ Please feel free to contact us! ■「西神中央」春日台9丁目にて2棟分譲!■敷地約41坪 カースペース2台!■全居室ゆったり6帖以上!■LOW-eペアガラス(一部除く)■電気施錠スマートコントロールキー搭載の玄関扉■浴室暖房乾燥機付き■EV用屋外コンセント標準装備■カラーモニター付きインターフォン■まもりすまい保険・フラット35S利用可■お気軽にお問い合わせください! |
Features pickup 特徴ピックアップ | | Measures to conserve energy / Solar power system / Parking two Allowed / It is close to the city / Facing south / System kitchen / Bathroom Dryer / Yang per good / All room storage / Siemens south road / LDK15 tatami mats or more / Or more before road 6m / Japanese-style room / Shaping land / Washbasin with shower / Face-to-face kitchen / Toilet 2 places / 2-story / 2 or more sides balcony / Double-glazing / Otobasu / Warm water washing toilet seat / Underfloor Storage / The window in the bathroom / TV monitor interphone / Ventilation good / All room 6 tatami mats or more / City gas / All rooms are two-sided lighting 省エネルギー対策 /太陽光発電システム /駐車2台可 /市街地が近い /南向き /システムキッチン /浴室乾燥機 /陽当り良好 /全居室収納 /南側道路面す /LDK15畳以上 /前道6m以上 /和室 /整形地 /シャワー付洗面台 /対面式キッチン /トイレ2ヶ所 /2階建 /2面以上バルコニー /複層ガラス /オートバス /温水洗浄便座 /床下収納 /浴室に窓 /TVモニタ付インターホン /通風良好 /全居室6畳以上 /都市ガス /全室2面採光 | Price 価格 | | 30,800,000 yen 3080万円 | Floor plan 間取り | | 4LDK 4LDK | Units sold 販売戸数 | | 1 units 1戸 | Total units 総戸数 | | 2 units 2戸 | Land area 土地面積 | | 136.39 sq m (41.25 tsubo) (measured) 136.39m2(41.25坪)(実測) | Building area 建物面積 | | 93.96 sq m (28.42 tsubo) (measured) 93.96m2(28.42坪)(実測) | Completion date 完成時期(築年月) | | May 2014 early schedule 2014年5月上旬予定 | Address 住所 | | Kobe City, Hyogo Prefecture, Nishi-ku, Kasugadai 9 兵庫県神戸市西区春日台9 | Traffic 交通 | | Subway Seishin ・ Yamanote Line "Seishin Chuo" bus 6 minutes Kasugadai park walk 8 minutes 地下鉄西神・山手線「西神中央」バス6分春日台公園歩8分
| Related links 関連リンク | | [Related Sites of this company] 【この会社の関連サイト】 | Person in charge 担当者より | | [Regarding this property.] Seishin Chuo Two buildings sale at Kasugadai! 【この物件について】西神中央 春日台にて2棟分譲! | Contact お問い合せ先 | | TEL: 0120-581150 [Toll free] Please contact the "saw SUUMO (Sumo)" TEL:0120-581150【通話料無料】「SUUMO(スーモ)を見た」と問い合わせください | Building coverage, floor area ratio 建ぺい率・容積率 | | Kenpei rate: 40%, Volume ratio: 80% 建ペい率:40%、容積率:80% | Time residents 入居時期 | | May 2014 early schedule 2014年5月上旬予定 | Land of the right form 土地の権利形態 | | Ownership 所有権 | Structure and method of construction 構造・工法 | | 2-story wooden 木造2階建て | Use district 用途地域 | | One middle and high 1種中高 | Other limitations その他制限事項 | | Residential land development construction regulation area, Shade limit Yes 宅地造成工事規制区域、日影制限有 | Overview and notices その他概要・特記事項 | | Building confirmation number: (1) Building Products Kobe 25169 No. 2013 October 28, 建築確認番号:(1)住建神戸25169号平成25年10月28日 | Company profile 会社概要 | | <Mediation> Governor of Hyogo Prefecture (1) No. 011574 (Ltd.) Familia Home Yubinbango651-2273 Hyogo prefecture Kobe city west district Kojidai 5-9-4 Seishin Chuo Station Building second floor <仲介>兵庫県知事(1)第011574号(株)ファミリアホーム〒651-2273 兵庫県神戸市西区糀台5-9-4 西神中央駅ビル2階 |
Same specifications photos (appearance)同仕様写真(外観) 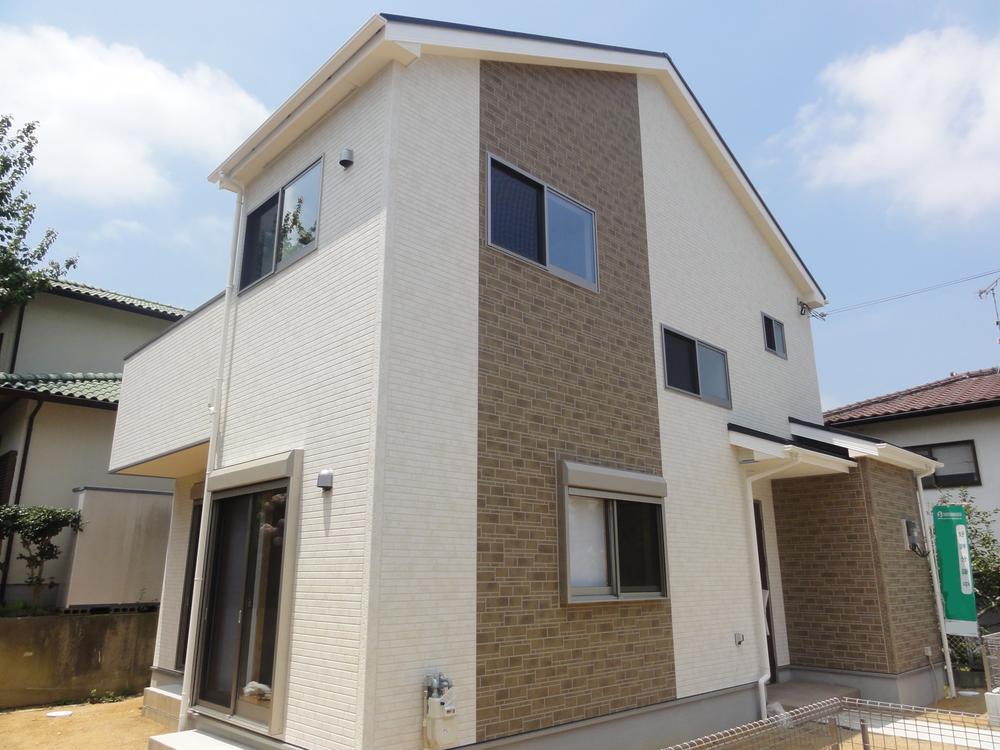 ((1) (2) Building) same specification
((1)(2)号棟)同仕様
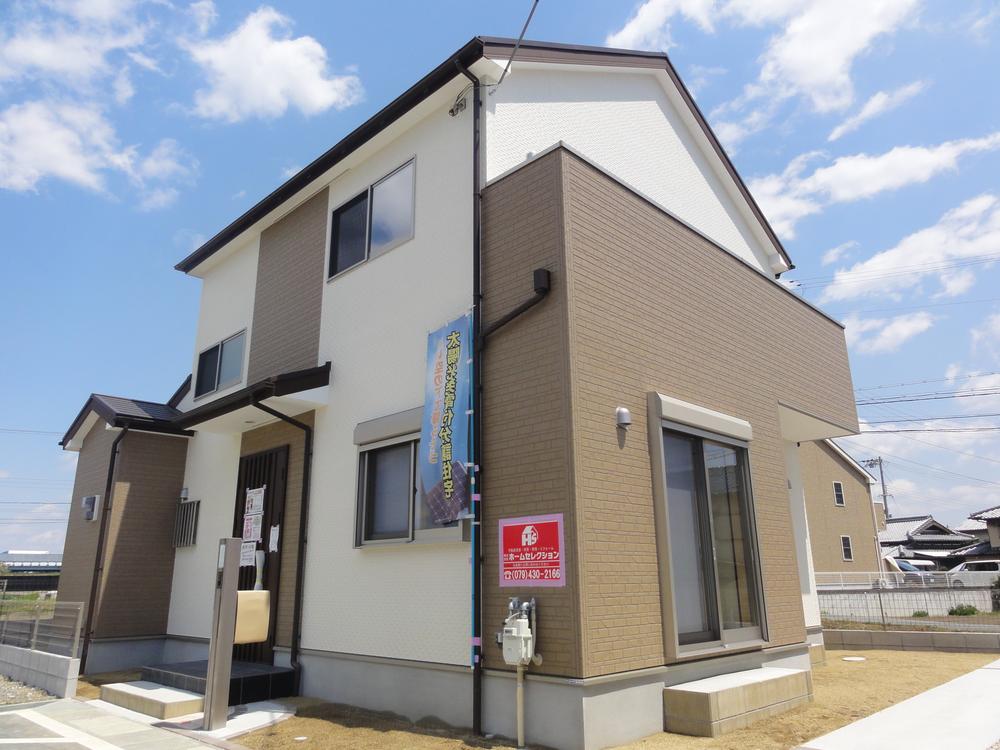 ((1) (2) Building) same specification
((1)(2)号棟)同仕様
Same specifications photo (kitchen)同仕様写真(キッチン) 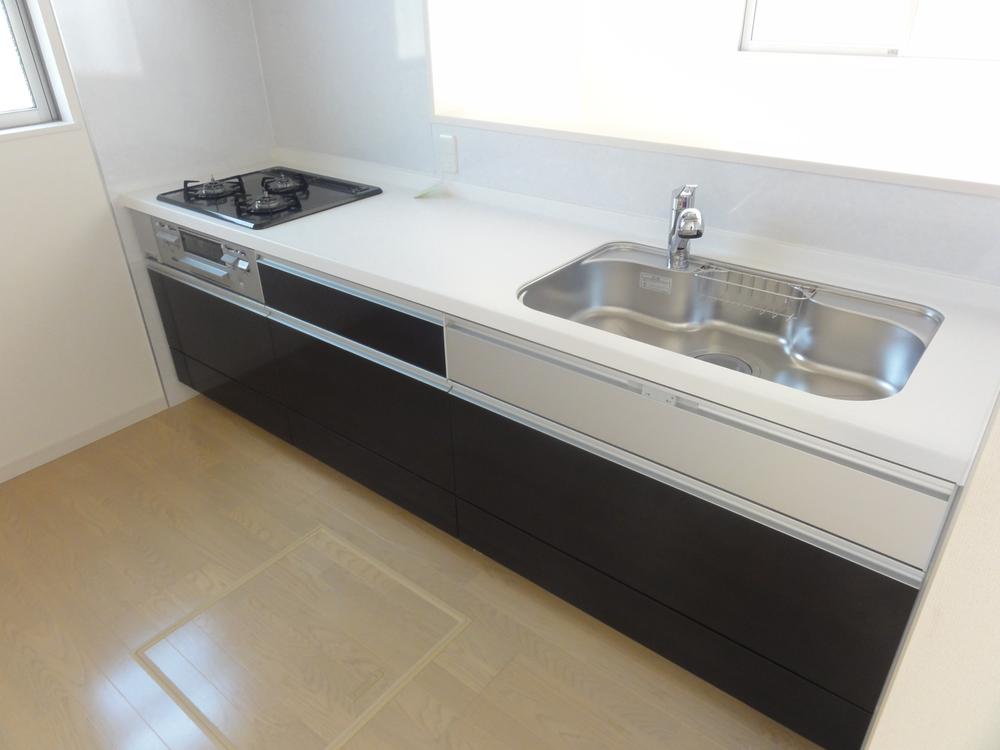 ((1) (2) Building) same specification
((1)(2)号棟)同仕様
Floor plan間取り図 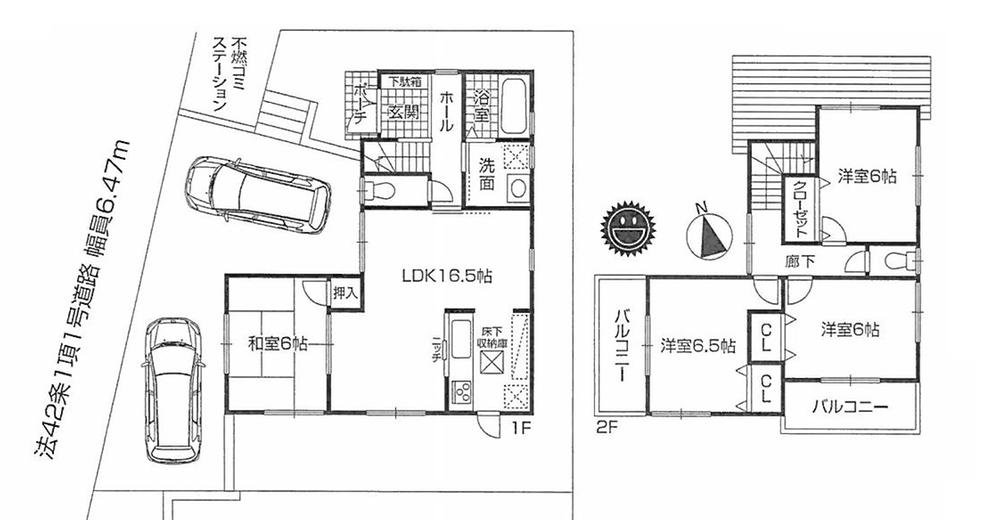 ((1)), Price 30,800,000 yen, 4LDK, Land area 136.39 sq m , Building area 93.96 sq m
((1))、価格3080万円、4LDK、土地面積136.39m2、建物面積93.96m2
Same specifications photos (living)同仕様写真(リビング) 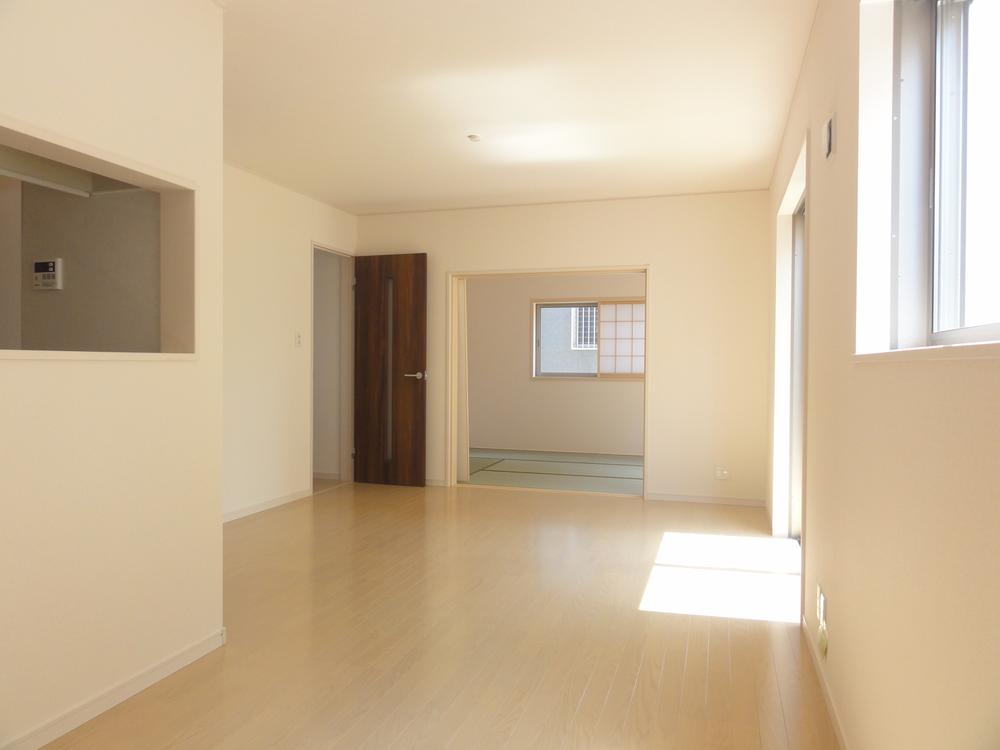 ((1) (2) Building) same specification
((1)(2)号棟)同仕様
Same specifications photo (bathroom)同仕様写真(浴室) 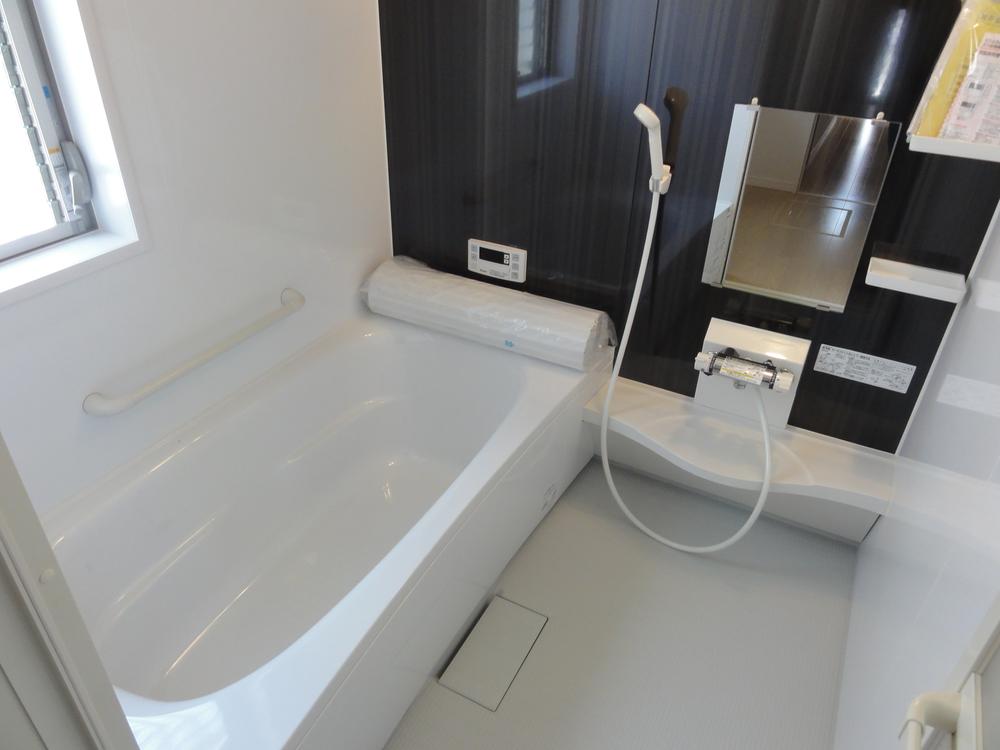 ((1) (2) Building) same specification
((1)(2)号棟)同仕様
Same specifications photos (Other introspection)同仕様写真(その他内観) 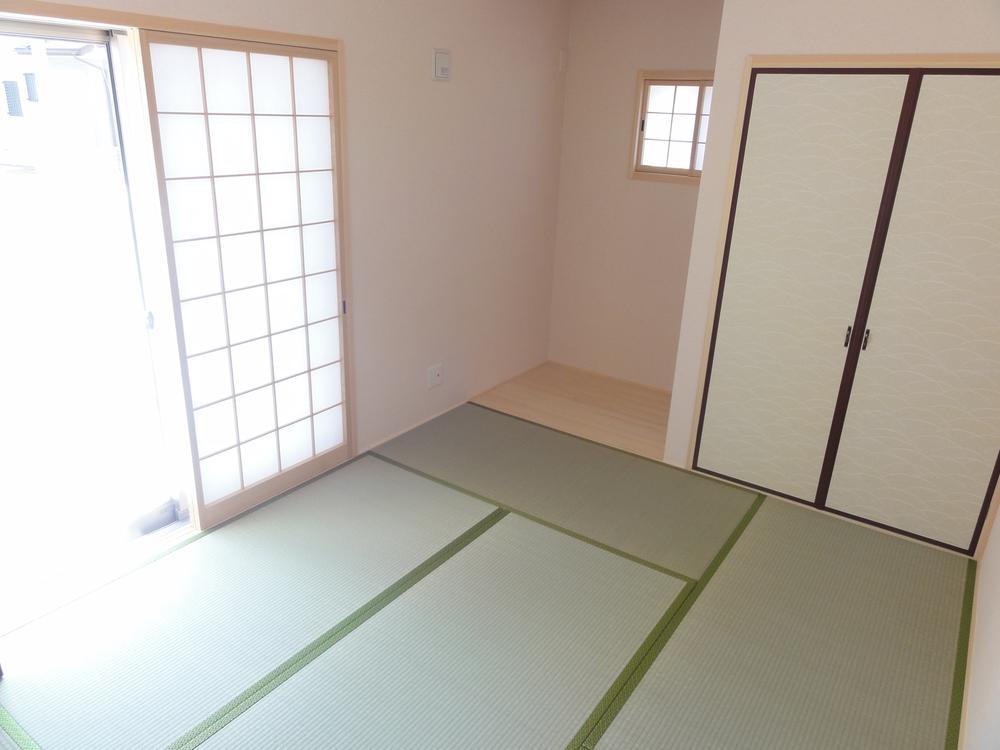 ((1) (2) Building) same specification
((1)(2)号棟)同仕様
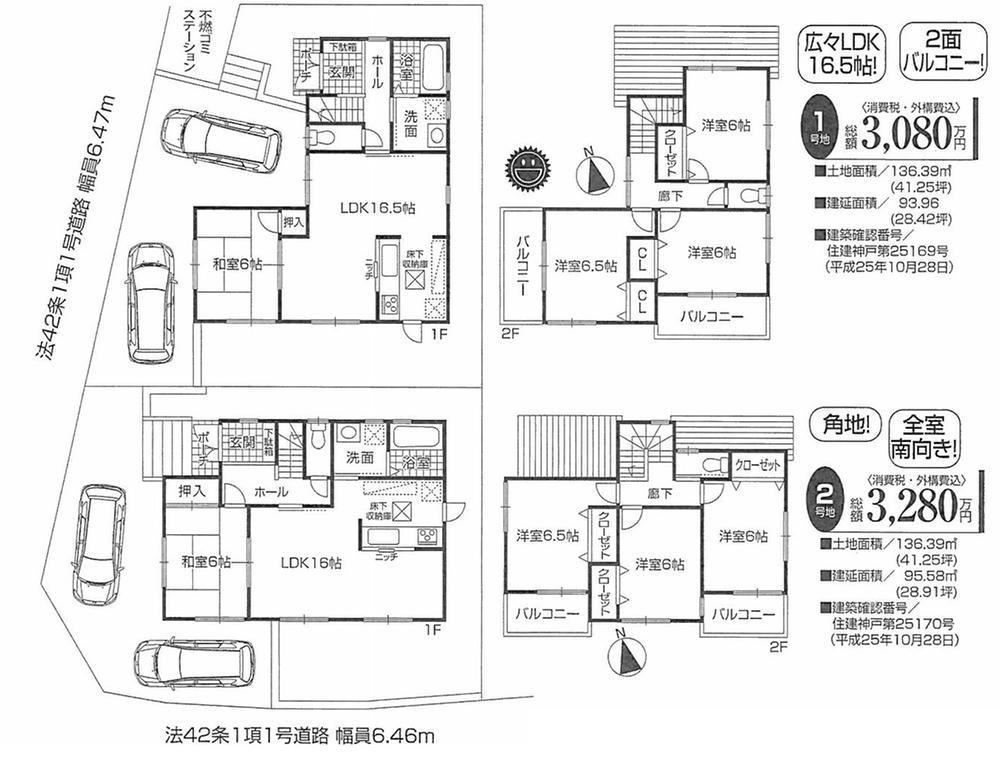 The entire compartment Figure
全体区画図
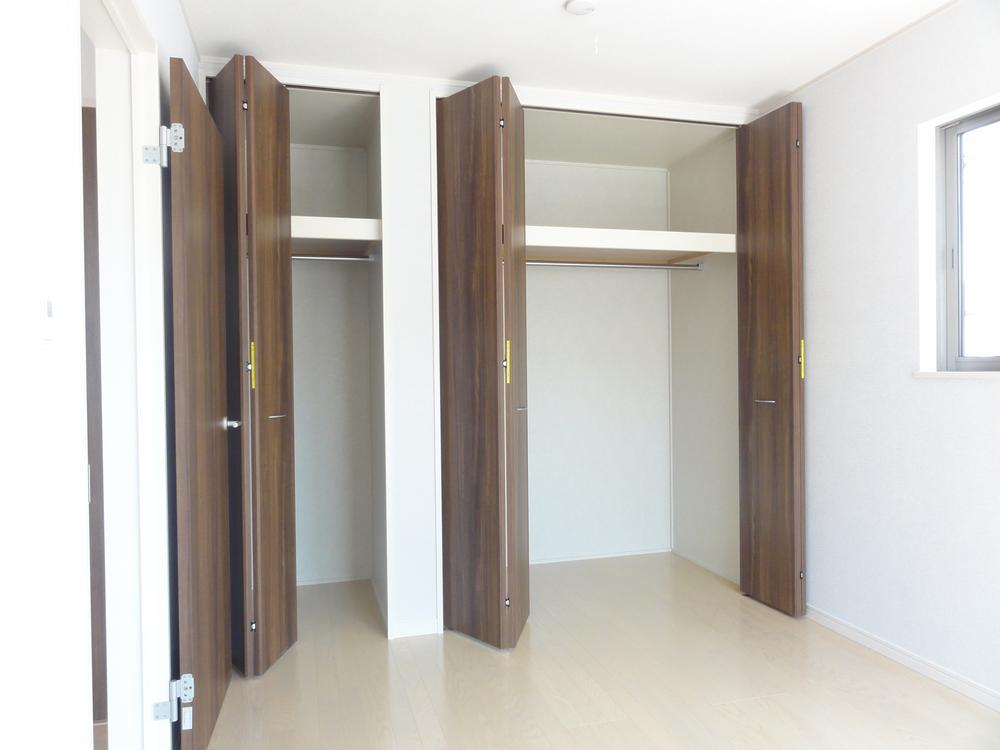 ((1) (2) Building) same specification
((1)(2)号棟)同仕様
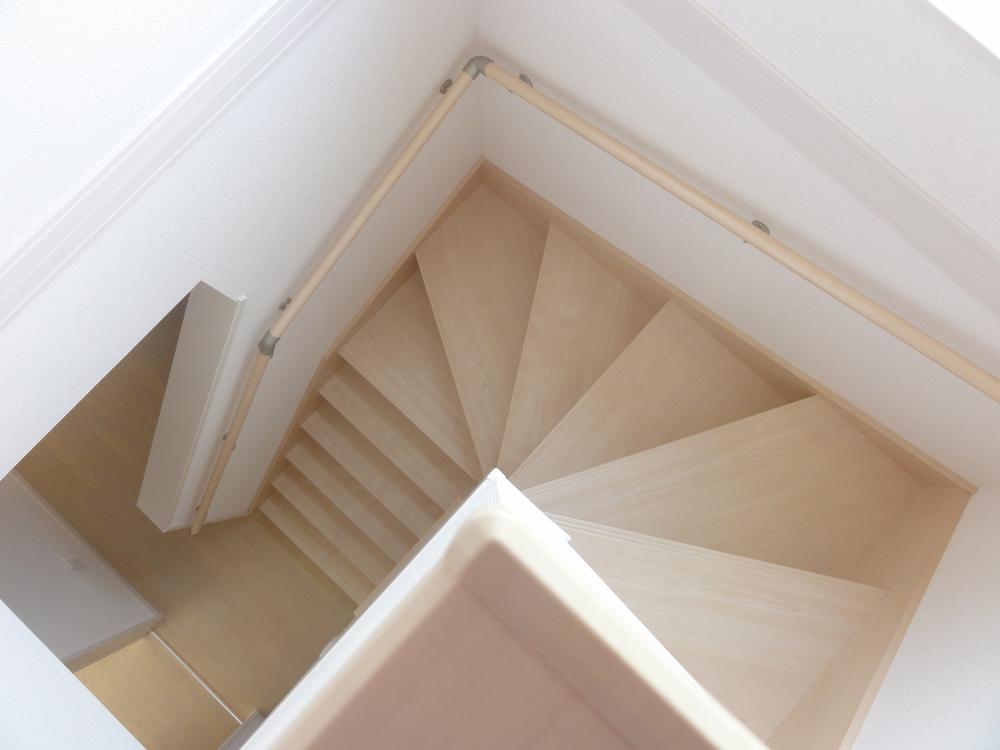 ((1) (2) Building) same specification
((1)(2)号棟)同仕様
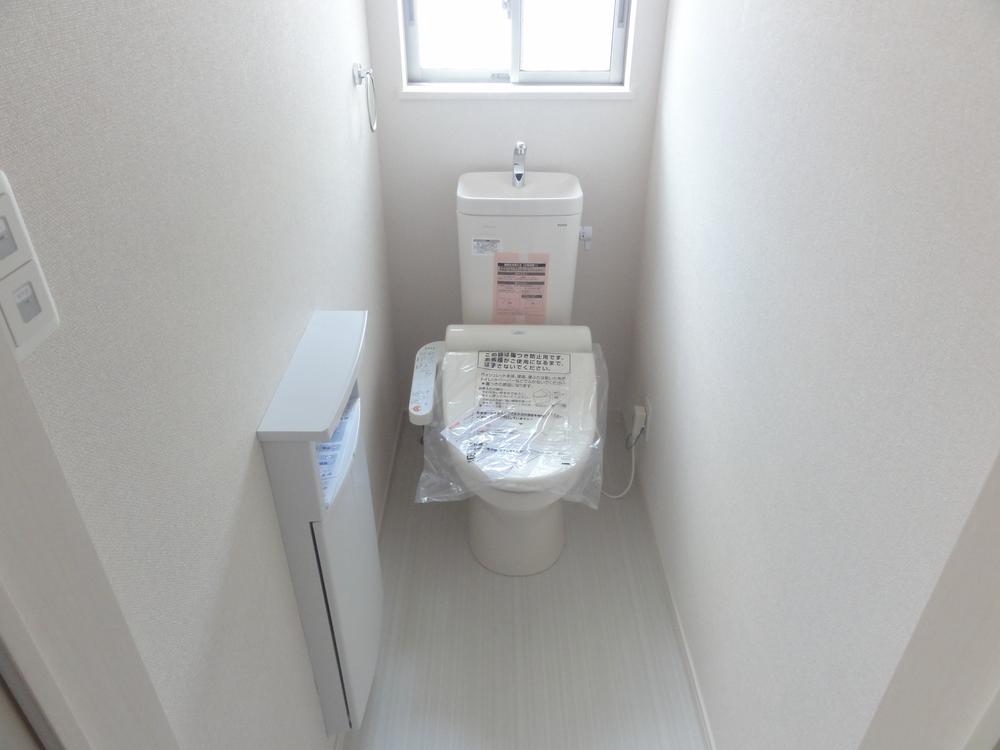 ((1) (2) Building) same specification
((1)(2)号棟)同仕様
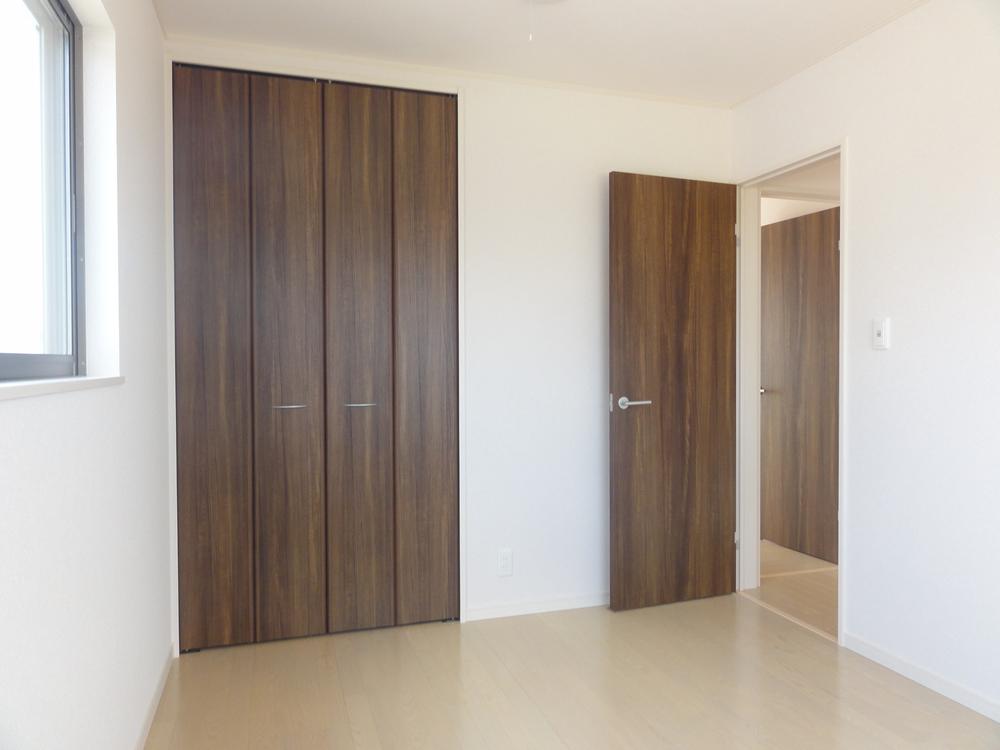 ((1) (2) Building) same specification
((1)(2)号棟)同仕様
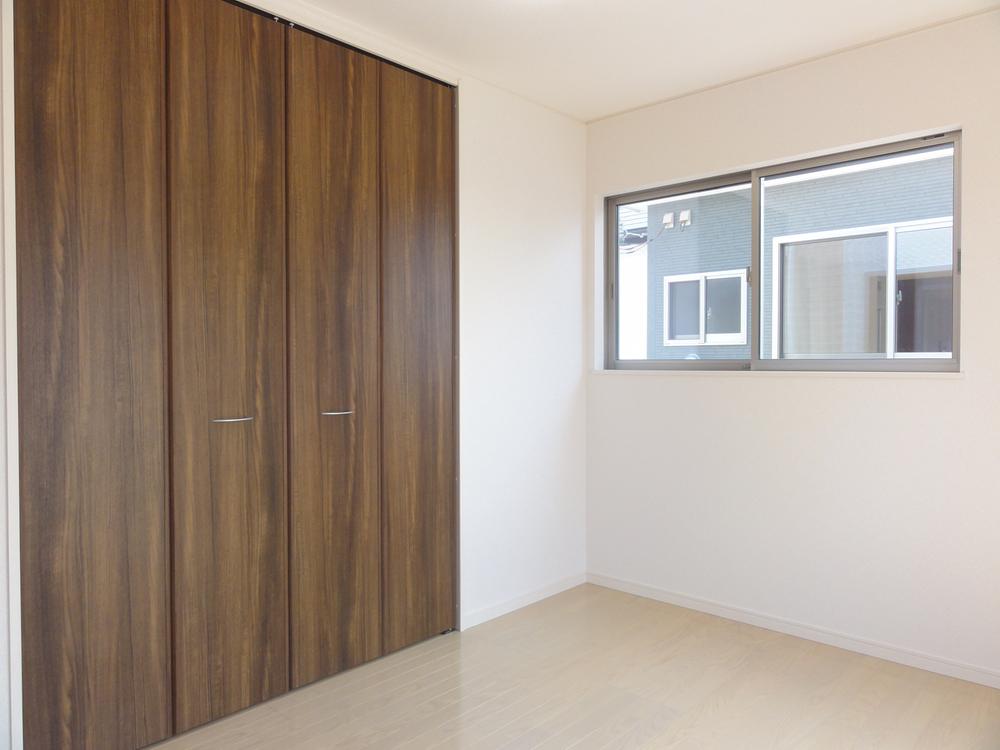 ((1) (2) Building) same specification
((1)(2)号棟)同仕様
Location
|














