New Homes » Kansai » Hyogo Prefecture » Nishi-ku, Kobe
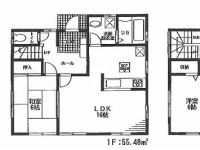 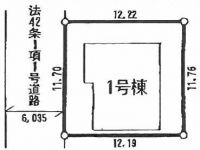
| | Kobe City, Hyogo Prefecture, Nishi-ku, 兵庫県神戸市西区 |
| JR Sanyo Line "Akashi" bus 11 minutes east Tamatsu Bridge walk 5 minutes JR山陽本線「明石」バス11分東玉津橋歩5分 |
| System kitchen, Bathroom Dryer, All room storage, LDK15 tatami mats or more, Or more before road 6mese-style room, Washbasin with shower, Face-to-face kitchen, Toilet 2 places, 2-story, Warm water washing toilet seat, Underfloor Storage システムキッチン、浴室乾燥機、全居室収納、LDK15畳以上、前道6m以上、和室、シャワー付洗面台、対面式キッチン、トイレ2ヶ所、2階建、温水洗浄便座、床下収納 |
| ■ All room of 6 quires more than a spacious floor plan ■ Ground 10-year warranty ■ With bathroom dryer ■ 24-hour ventilation system ■ Card key ■ Pair glass sash ■ NOTE indoor products ■ Flat 35S Available ■ The completed! Can you please preview ■全居室6帖以上のゆったりとした間取りです■地盤10年保証■浴室乾燥機付き■24時間換気システム■カードキー■ペアガラスサッシ■室内物干■フラット35S利用可■完成済み!ご内覧して頂けます |
Features pickup 特徴ピックアップ | | System kitchen / Bathroom Dryer / All room storage / LDK15 tatami mats or more / Or more before road 6m / Japanese-style room / Washbasin with shower / Face-to-face kitchen / Toilet 2 places / 2-story / Warm water washing toilet seat / Underfloor Storage / All room 6 tatami mats or more システムキッチン /浴室乾燥機 /全居室収納 /LDK15畳以上 /前道6m以上 /和室 /シャワー付洗面台 /対面式キッチン /トイレ2ヶ所 /2階建 /温水洗浄便座 /床下収納 /全居室6畳以上 | Price 価格 | | 22,800,000 yen 2280万円 | Floor plan 間取り | | 4LDK 4LDK | Units sold 販売戸数 | | 1 units 1戸 | Land area 土地面積 | | 143.25 sq m (registration) 143.25m2(登記) | Building area 建物面積 | | 105.99 sq m (registration) 105.99m2(登記) | Driveway burden-road 私道負担・道路 | | Nothing, North 6m width 無、北6m幅 | Completion date 完成時期(築年月) | | September 2013 2013年9月 | Address 住所 | | Kobe City, Hyogo Prefecture, Nishi-ku, Ikawadani MachiJunKazu 兵庫県神戸市西区伊川谷町潤和 | Traffic 交通 | | JR Sanyo Line "Akashi" bus 11 minutes east Tamatsu Bridge walk 5 minutes JR山陽本線「明石」バス11分東玉津橋歩5分
| Related links 関連リンク | | [Related Sites of this company] 【この会社の関連サイト】 | Contact お問い合せ先 | | TEL: 0120-581150 [Toll free] Please contact the "saw SUUMO (Sumo)" TEL:0120-581150【通話料無料】「SUUMO(スーモ)を見た」と問い合わせください | Building coverage, floor area ratio 建ぺい率・容積率 | | Fifty percent ・ Hundred percent 50%・100% | Time residents 入居時期 | | Consultation 相談 | Land of the right form 土地の権利形態 | | Ownership 所有権 | Structure and method of construction 構造・工法 | | Wooden 2-story 木造2階建 | Use district 用途地域 | | One low-rise 1種低層 | Overview and notices その他概要・特記事項 | | Facilities: Public Water Supply, This sewage, City gas, Building confirmation number: No. Trust 13-0475 設備:公営水道、本下水、都市ガス、建築確認番号:第トラスト13-0475号 | Company profile 会社概要 | | <Mediation> Governor of Hyogo Prefecture (1) No. 011574 (Ltd.) Familia Home Yubinbango651-2273 Hyogo prefecture Kobe city west district Kojidai 5-9-4 Seishin Chuo Station Building second floor <仲介>兵庫県知事(1)第011574号(株)ファミリアホーム〒651-2273 兵庫県神戸市西区糀台5-9-4 西神中央駅ビル2階 |
Floor plan間取り図 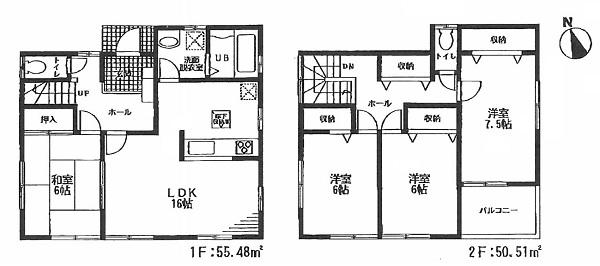 22,800,000 yen, 4LDK, Land area 143.25 sq m , Building area 105.99 sq m
2280万円、4LDK、土地面積143.25m2、建物面積105.99m2
Compartment figure区画図 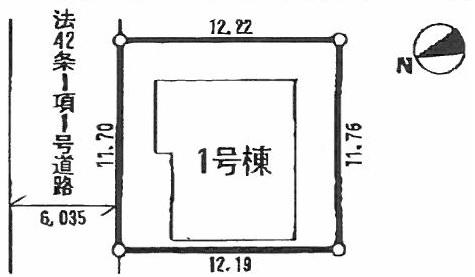 22,800,000 yen, 4LDK, Land area 143.25 sq m , Building area 105.99 sq m
2280万円、4LDK、土地面積143.25m2、建物面積105.99m2
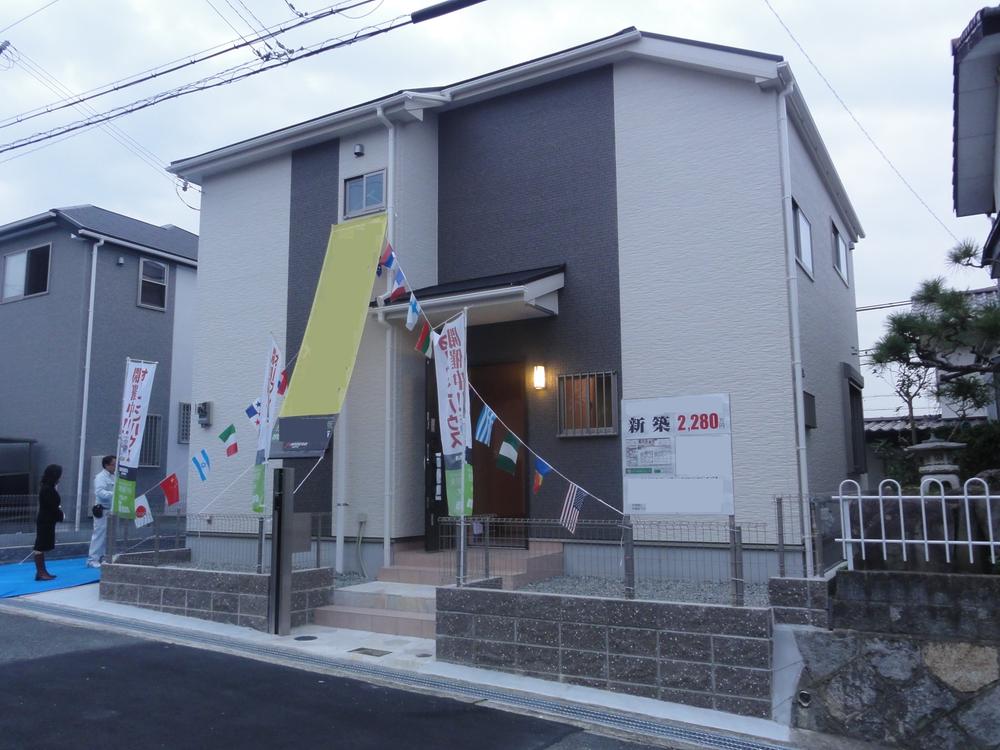 Local appearance photo
現地外観写真
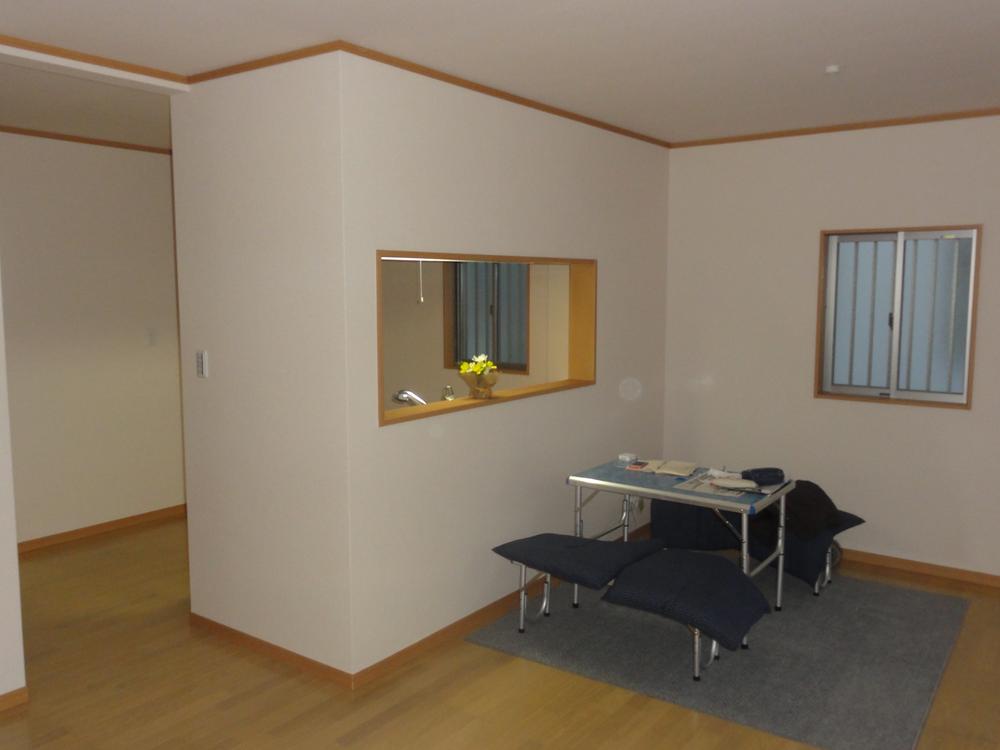 Living
リビング
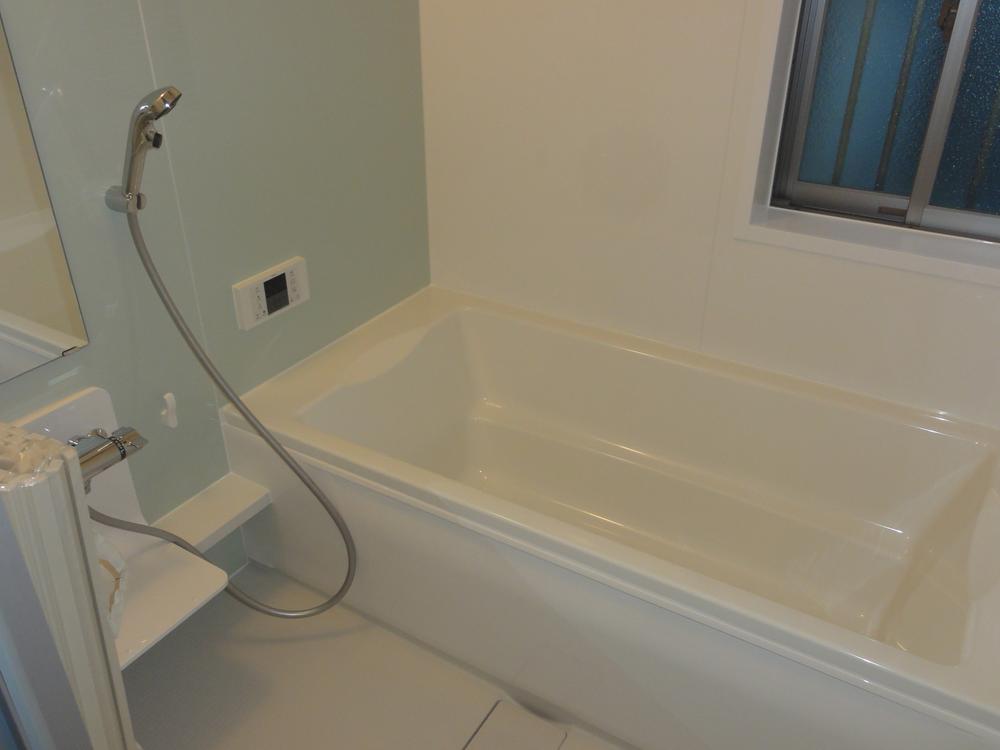 Bathroom
浴室
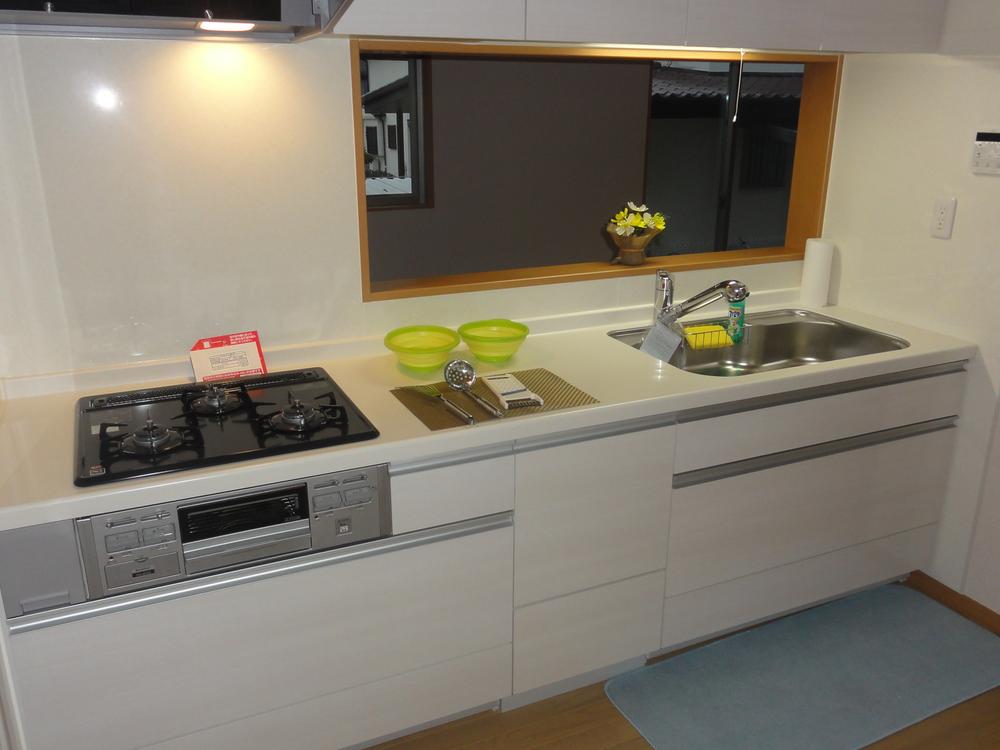 Kitchen
キッチン
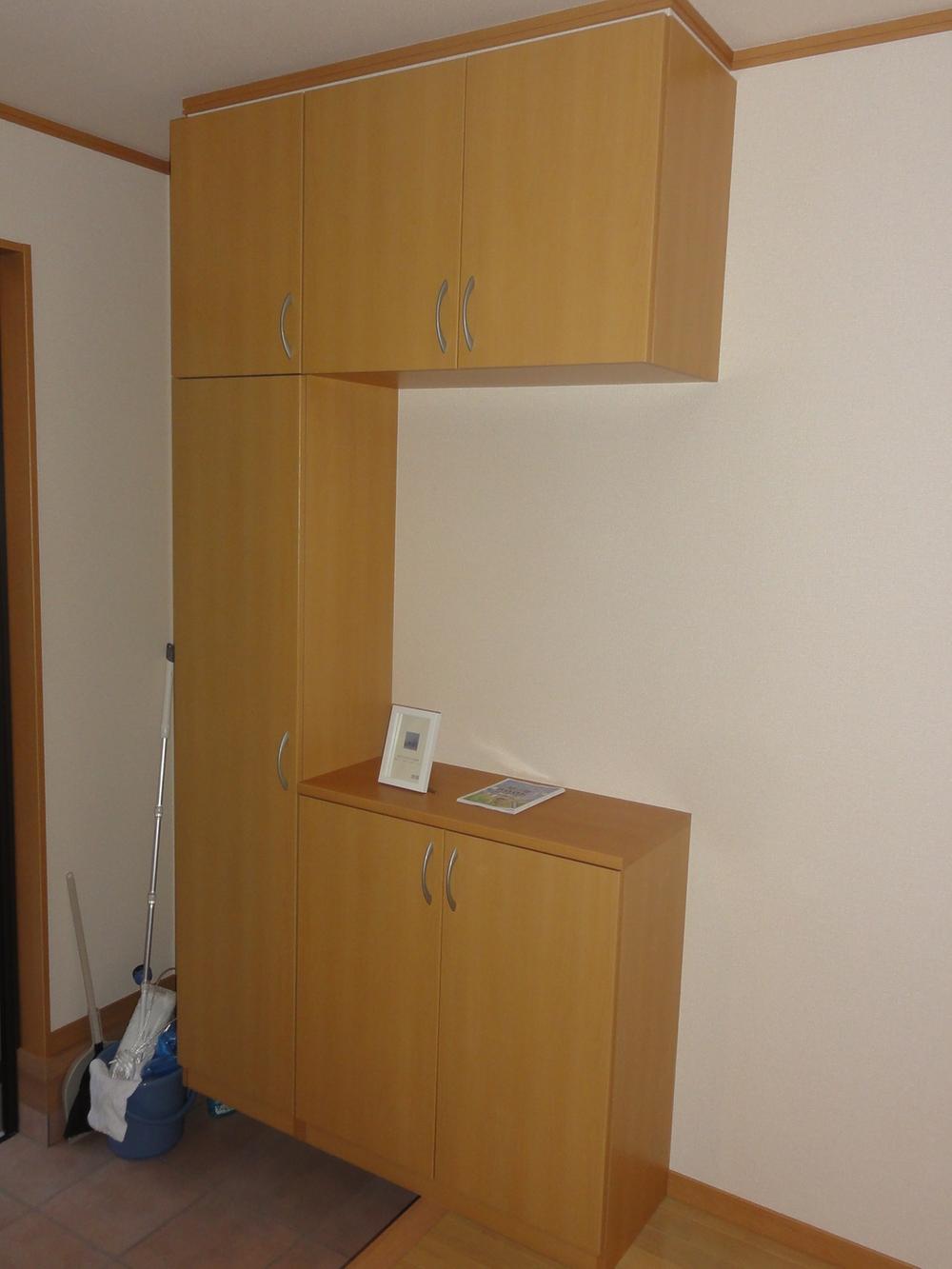 Entrance
玄関
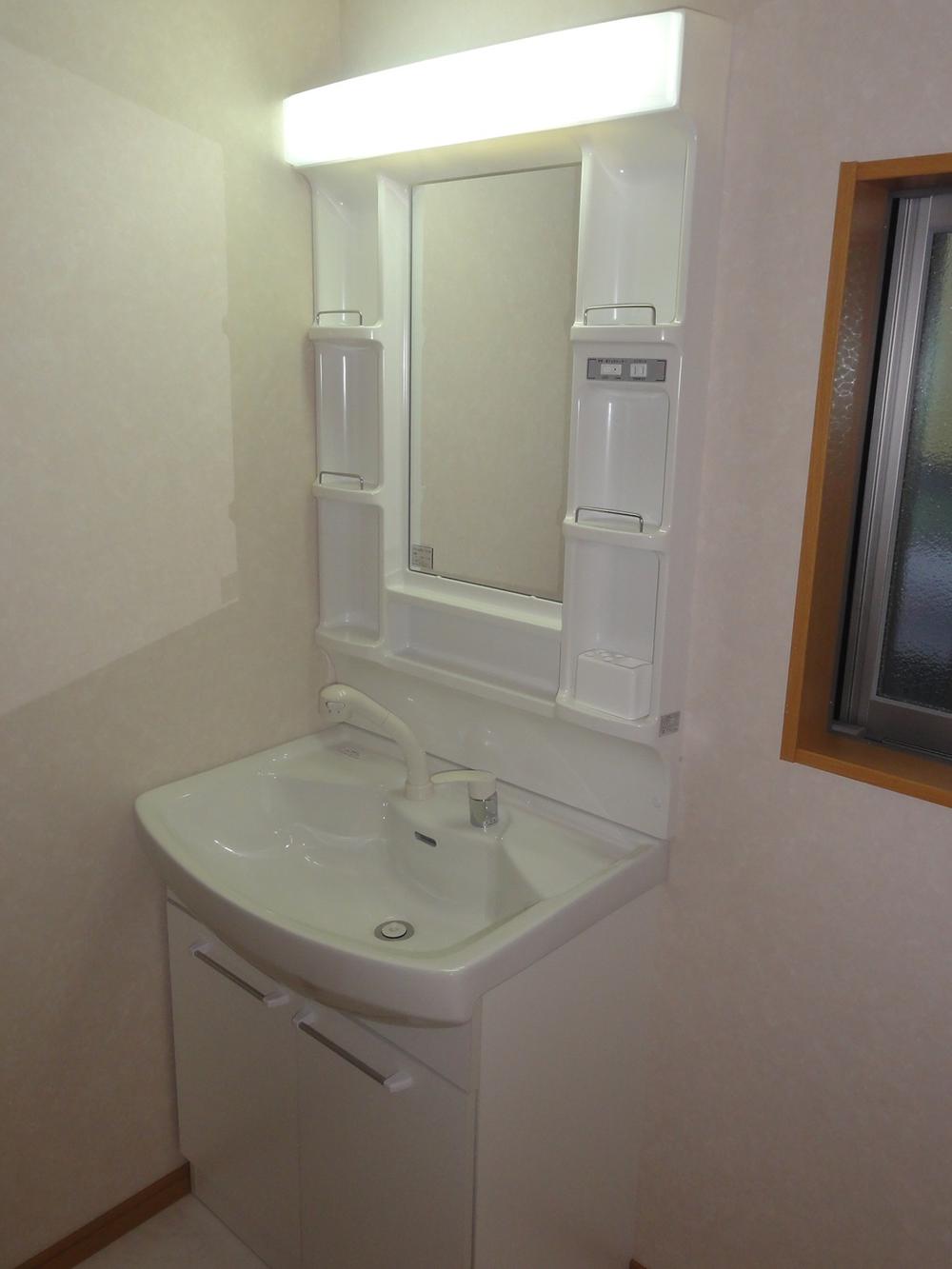 Wash basin, toilet
洗面台・洗面所
Location
|









