New Homes » Kansai » Hyogo Prefecture » Nishi-ku, Kobe
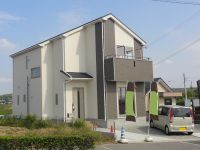 
| | Kobe City, Hyogo Prefecture, Nishi-ku, 兵庫県神戸市西区 |
| JR Sanyo Line "Akashi" bus 9 minutes Takatsu Bridge walk 5 minutes JR山陽本線「明石」バス9分高津橋歩5分 |
| Or more before road 6m, LDK15 tatami mats or more, All room storage, Bathroom Dryer, System kitchen, Underfloor Storageese-style room, Face-to-face kitchen, Toilet 2 places, 2-story, Warm water washing toilet seat, TV monitor interphone 前道6m以上、LDK15畳以上、全居室収納、浴室乾燥機、システムキッチン、床下収納、和室、対面式キッチン、トイレ2ヶ所、2階建、温水洗浄便座、TVモニタ付インターホン |
| ■ 4LDK ~ Floor plan of 4LDKS ■ Flat 35 ■ Corporation securitization support housing ■ Technical standards corresponding housing ■ Pair glass adoption ■ Takatsu Bridge Elementary School About 780m ■ Please feel free to contact us! ■4LDK ~ 4LDKSの間取り■フラット35■公庫証券化支援住宅■技術基準対応住宅■ペアガラス採用■高津橋小学校 約780m■お気軽にお問い合わせください! |
Features pickup 特徴ピックアップ | | System kitchen / Bathroom Dryer / All room storage / LDK15 tatami mats or more / Or more before road 6m / Japanese-style room / Face-to-face kitchen / Toilet 2 places / 2-story / Warm water washing toilet seat / Underfloor Storage / TV monitor interphone システムキッチン /浴室乾燥機 /全居室収納 /LDK15畳以上 /前道6m以上 /和室 /対面式キッチン /トイレ2ヶ所 /2階建 /温水洗浄便座 /床下収納 /TVモニタ付インターホン | Price 価格 | | 21,800,000 yen ~ 23.8 million yen 2180万円 ~ 2380万円 | Floor plan 間取り | | 4LDK ~ 4LDK + S (storeroom) 4LDK ~ 4LDK+S(納戸) | Units sold 販売戸数 | | 9 units 9戸 | Total units 総戸数 | | 9 units 9戸 | Land area 土地面積 | | 131.4 sq m ~ 139.71 sq m (39.74 tsubo ~ 42.26 tsubo) (Registration) 131.4m2 ~ 139.71m2(39.74坪 ~ 42.26坪)(登記) | Building area 建物面積 | | 97.2 sq m ~ 104.49 sq m (29.40 tsubo ~ 31.60 tsubo) (Registration) 97.2m2 ~ 104.49m2(29.40坪 ~ 31.60坪)(登記) | Driveway burden-road 私道負担・道路 | | Road width: 6.0m 道路幅:6.0m | Completion date 完成時期(築年月) | | February 2014 late schedule 2014年2月下旬予定 | Address 住所 | | Kobe City, Hyogo Prefecture, Nishi-ku, Tamatsuchoimazu 兵庫県神戸市西区玉津町今津 | Traffic 交通 | | JR Sanyo Line "Akashi" bus 9 minutes Takatsu Bridge walk 5 minutes JR山陽本線「明石」バス9分高津橋歩5分
| Related links 関連リンク | | [Related Sites of this company] 【この会社の関連サイト】 | Contact お問い合せ先 | | TEL: 0120-581150 [Toll free] Please contact the "saw SUUMO (Sumo)" TEL:0120-581150【通話料無料】「SUUMO(スーモ)を見た」と問い合わせください | Building coverage, floor area ratio 建ぺい率・容積率 | | Kenpei rate: 60%, Volume ratio: 200% 建ペい率:60%、容積率:200% | Time residents 入居時期 | | February 2014 late schedule 2014年2月下旬予定 | Land of the right form 土地の権利形態 | | Ownership 所有権 | Structure and method of construction 構造・工法 | | Wooden 2-story 木造2階建 | Use district 用途地域 | | Industry 工業 | Other limitations その他制限事項 | | The first kind altitude district 第1種高度地区 | Overview and notices その他概要・特記事項 | | Building confirmation number: No. H25SHC117501 (1 Building) 建築確認番号:第H25SHC117501号(1号棟) | Company profile 会社概要 | | <Mediation> Governor of Hyogo Prefecture (1) No. 011574 (Ltd.) Familia Home Yubinbango651-2273 Hyogo prefecture Kobe city west district Kojidai 5-9-4 Seishin Chuo Station Building second floor <仲介>兵庫県知事(1)第011574号(株)ファミリアホーム〒651-2273 兵庫県神戸市西区糀台5-9-4 西神中央駅ビル2階 |
Same specifications photos (appearance)同仕様写真(外観) 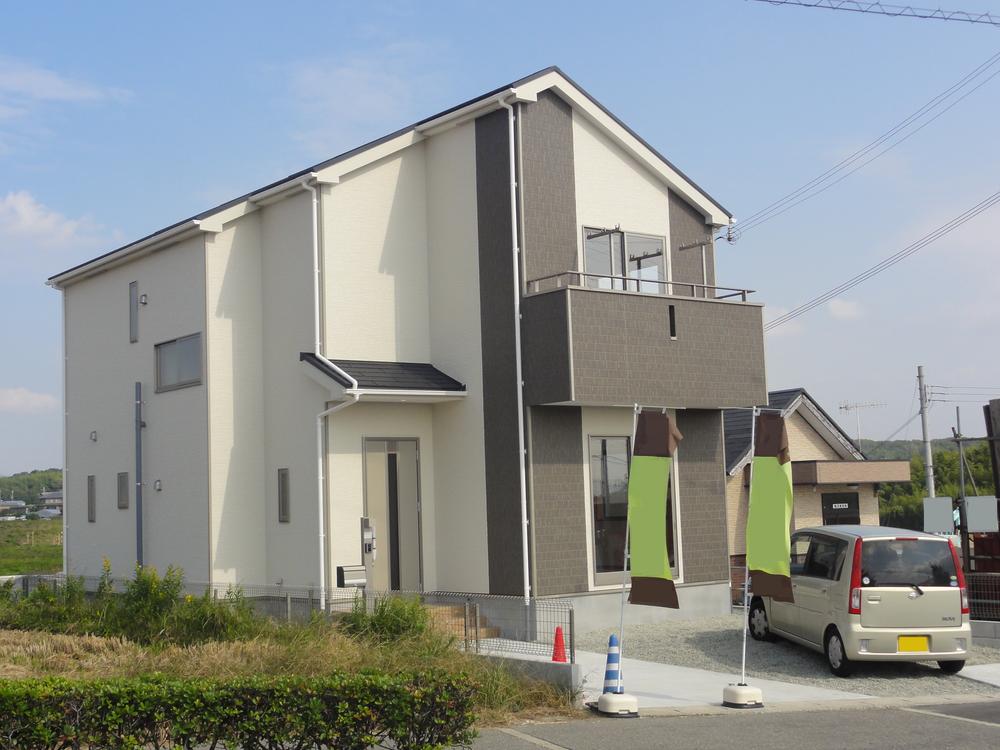 The company construction cases
同社施工例
Local appearance photo現地外観写真 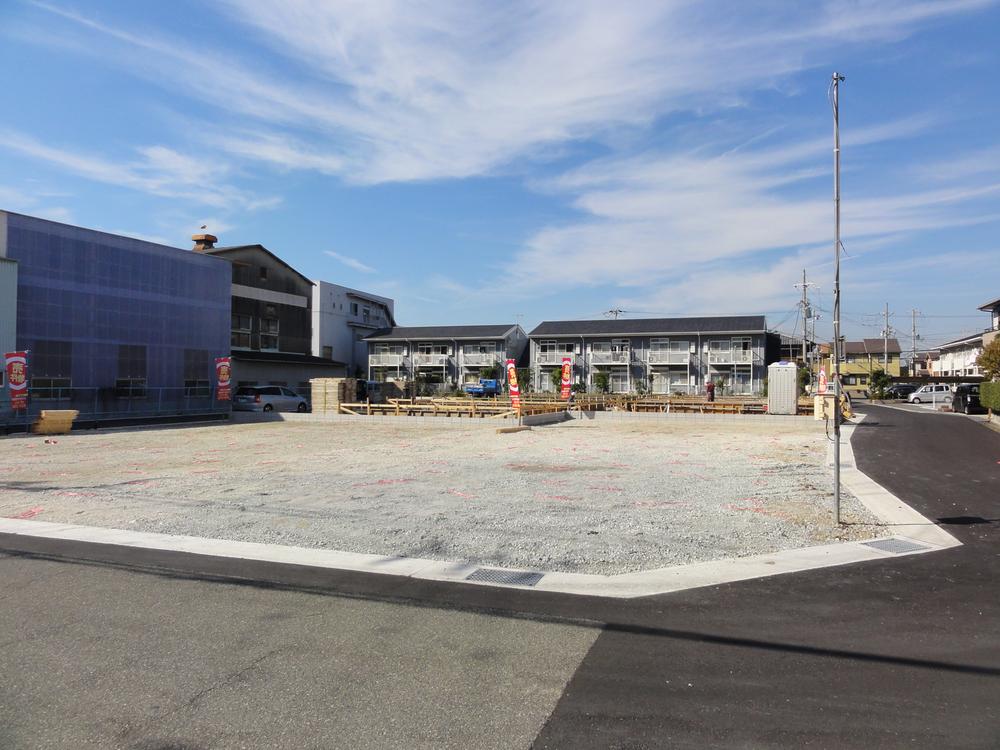 Local Photos
現地写真
Same specifications photos (living)同仕様写真(リビング) 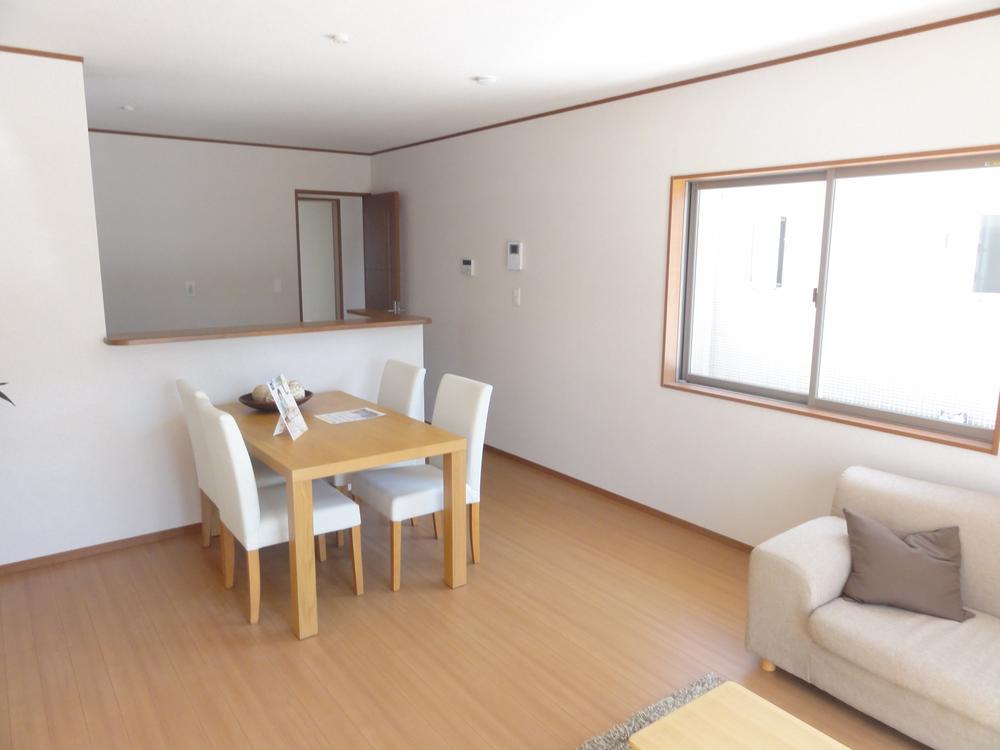 Same specifications construction cases
同仕様施工例
Same specifications photo (kitchen)同仕様写真(キッチン) 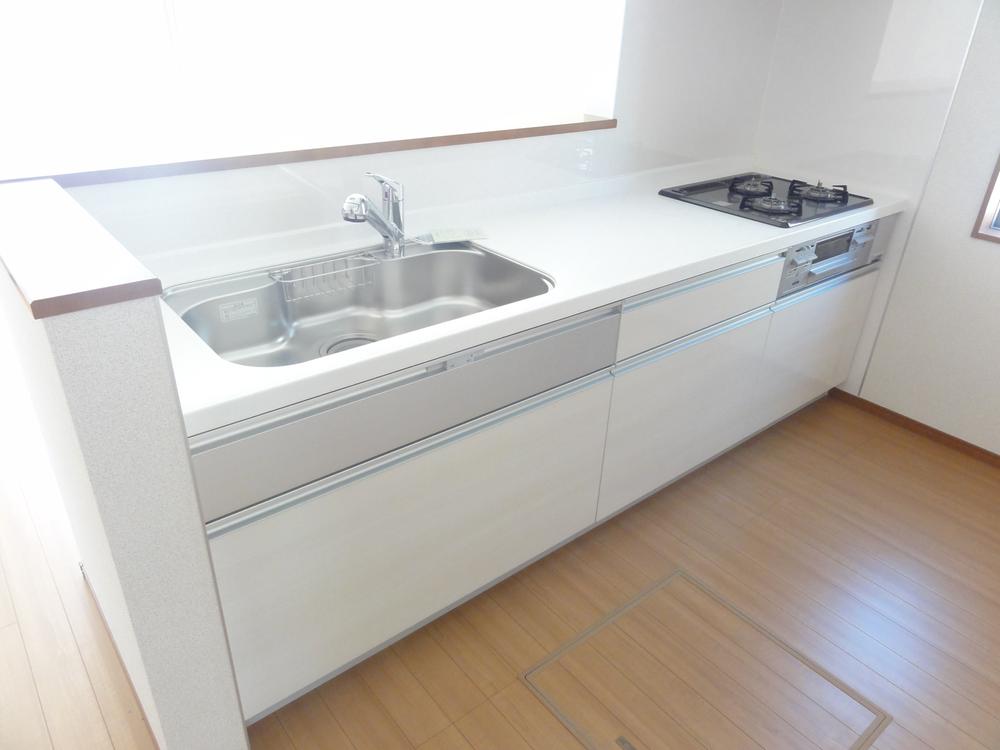 Same specifications construction cases
同仕様施工例
Same specifications photo (bathroom)同仕様写真(浴室) 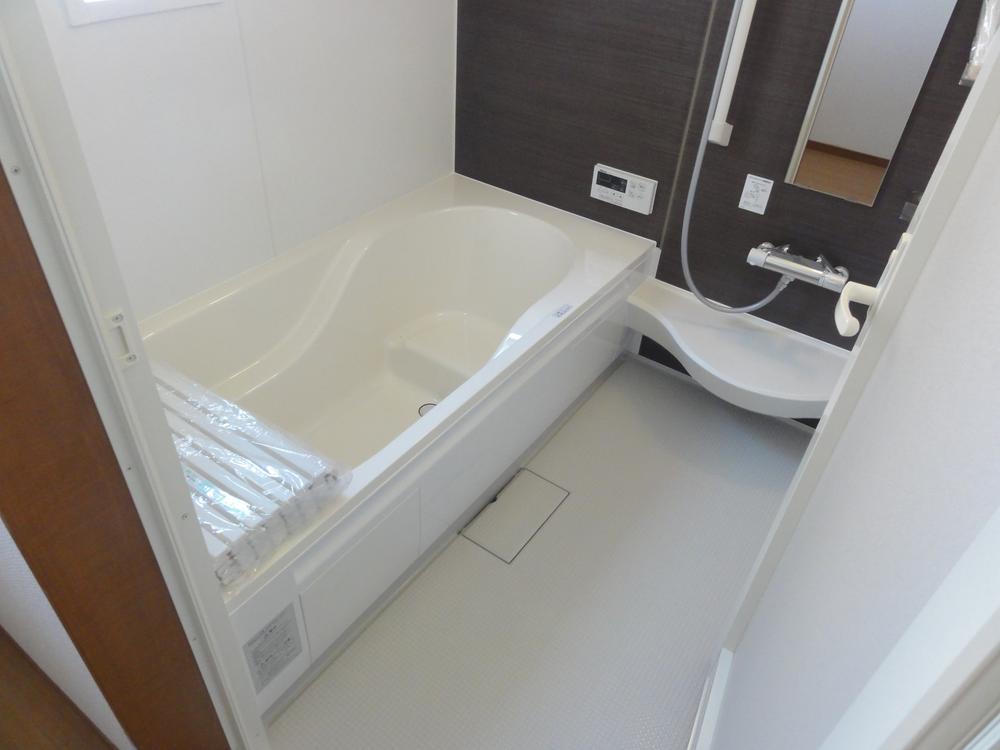 Same specifications construction cases
同仕様施工例
Same specifications photos (Other introspection)同仕様写真(その他内観) 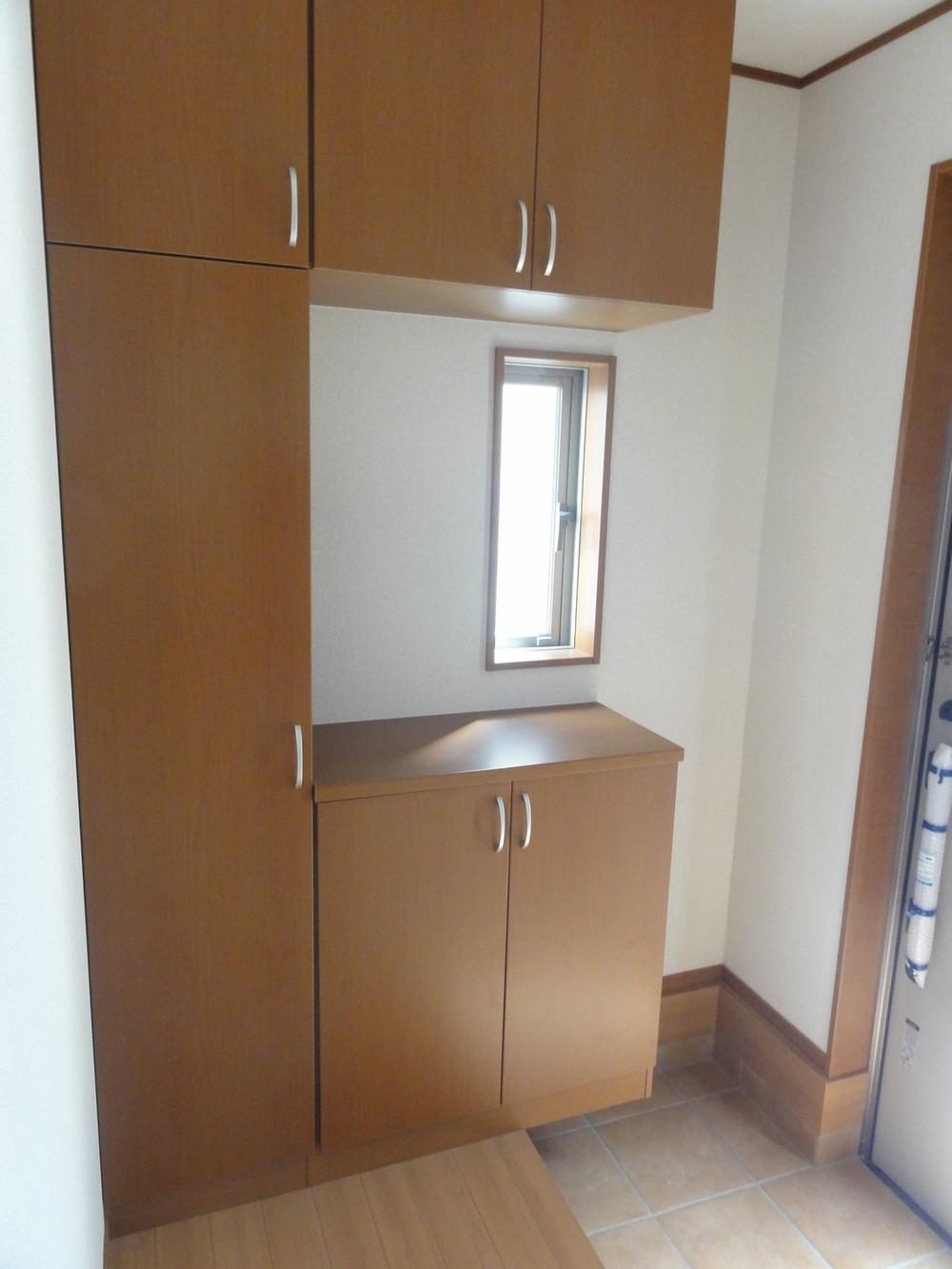 Same specifications construction cases
同仕様施工例
Same specifications photos (living)同仕様写真(リビング) 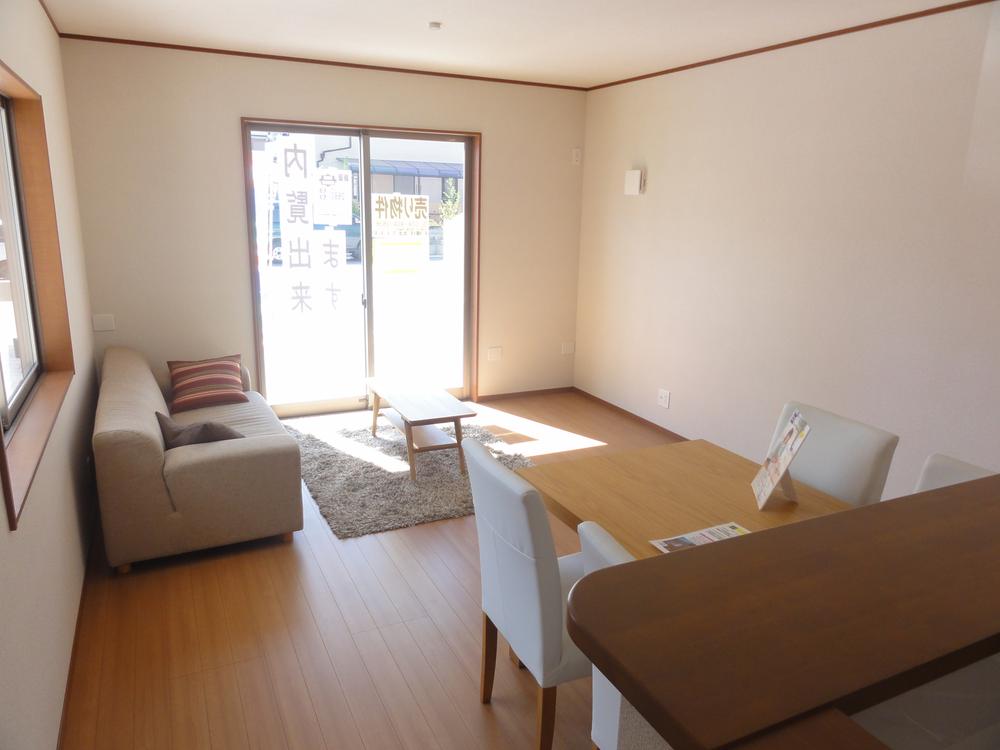 Same specifications construction cases
同仕様施工例
Same specifications photos (Other introspection)同仕様写真(その他内観) 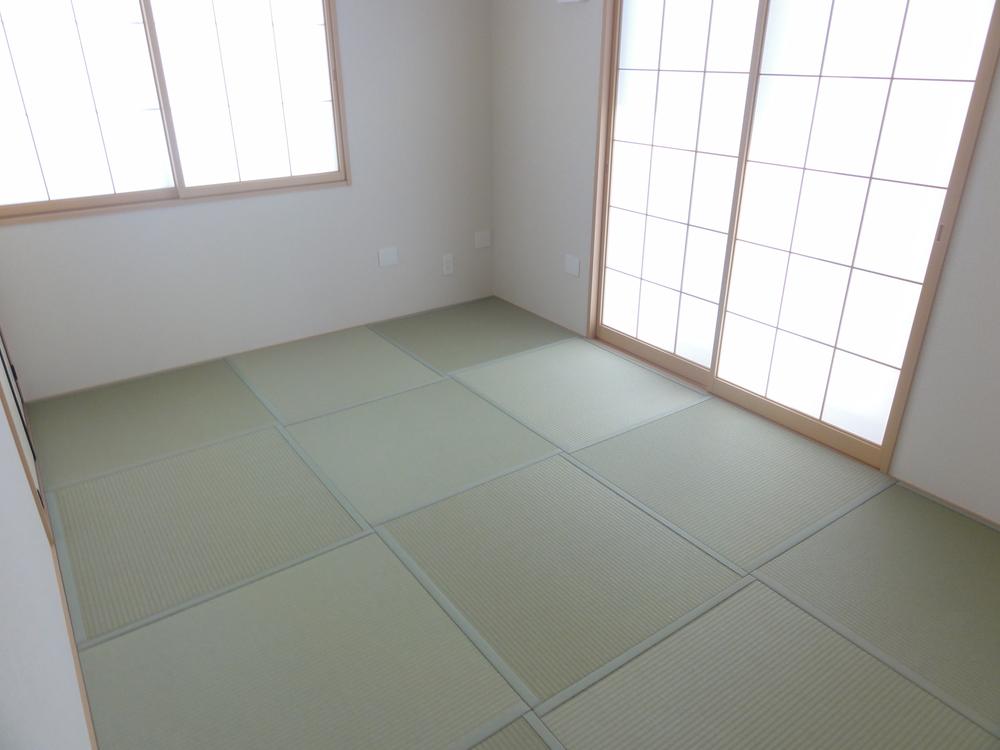 Same specifications construction cases
同仕様施工例
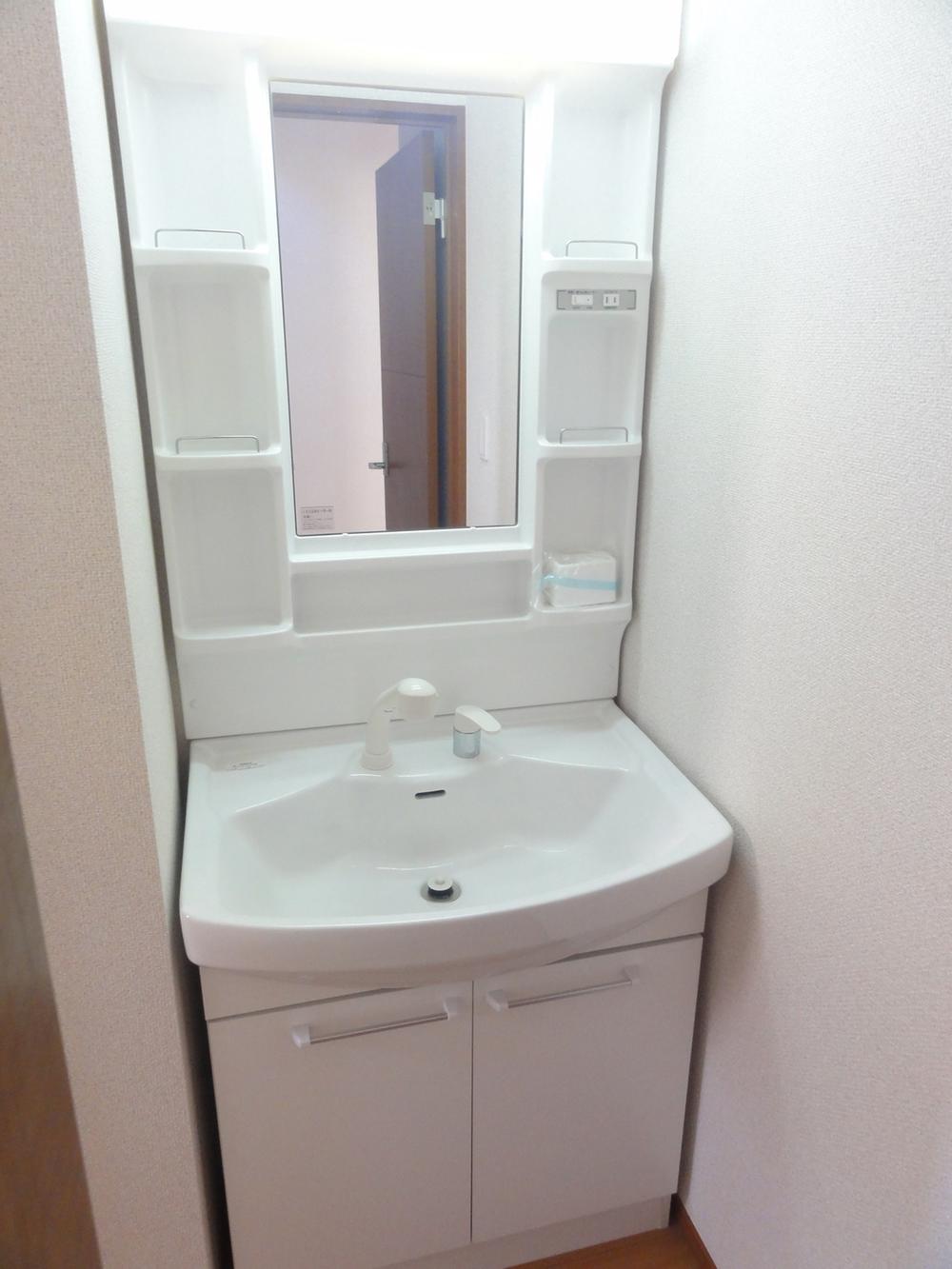 Same specifications construction cases
同仕様施工例
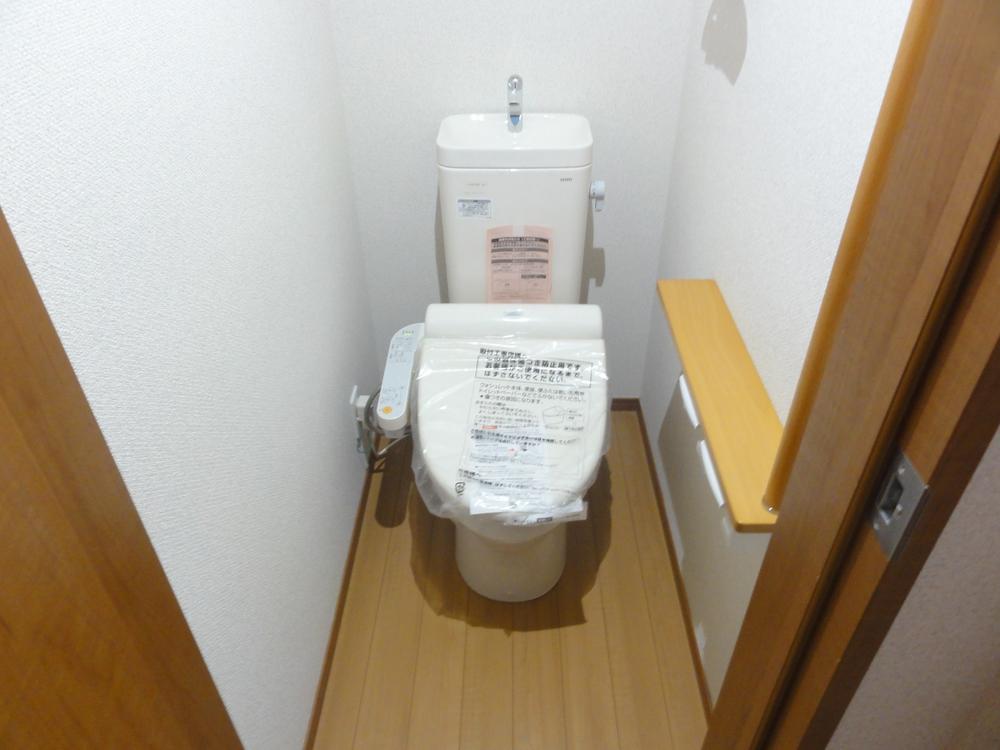 Same specifications construction cases
同仕様施工例
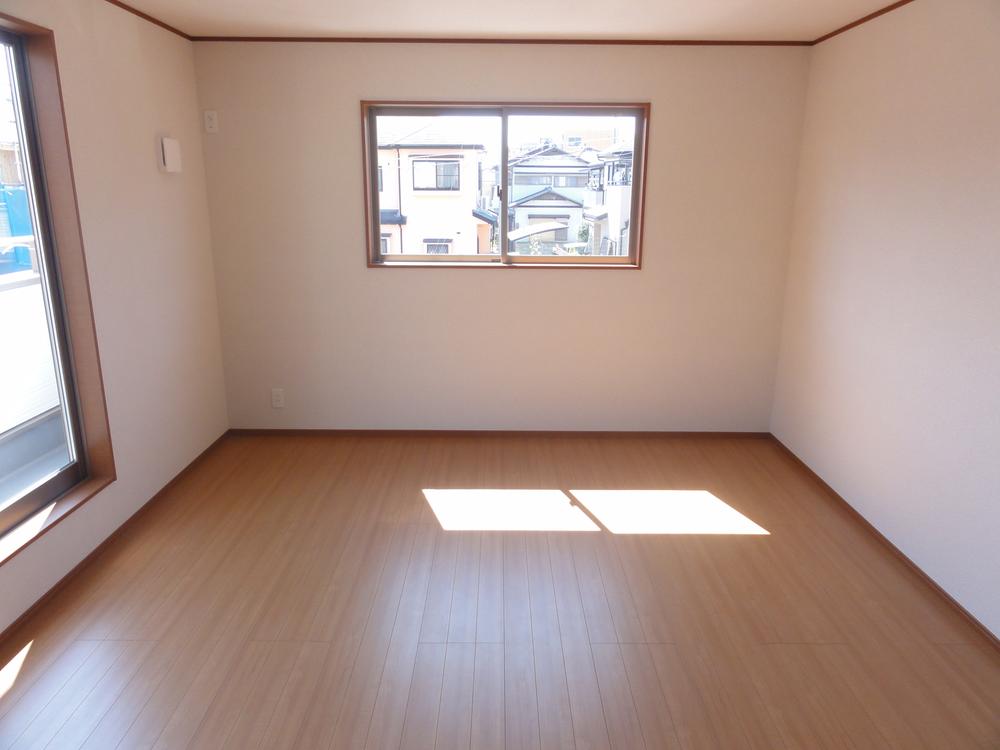 Same specifications construction cases
同仕様施工例
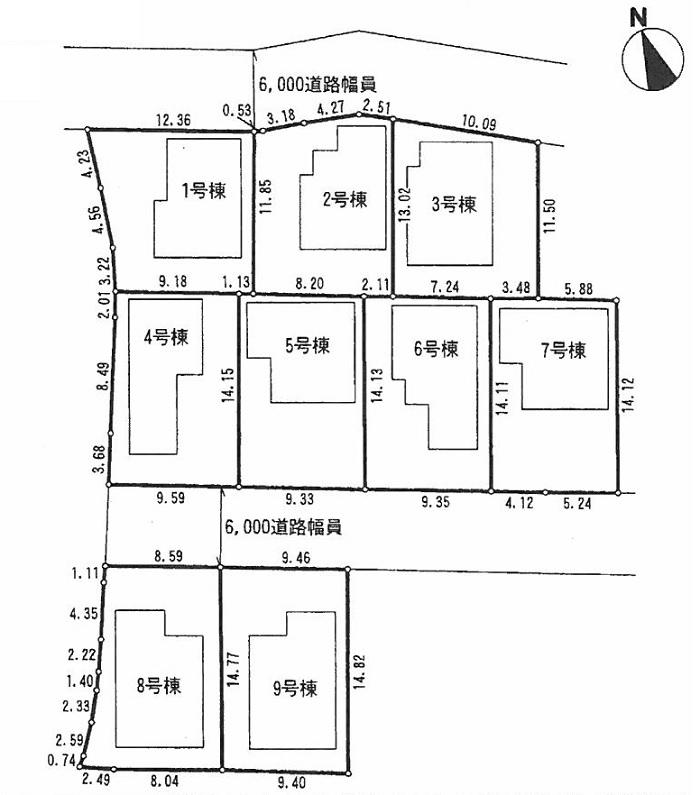 The entire compartment Figure
全体区画図
Floor plan間取り図 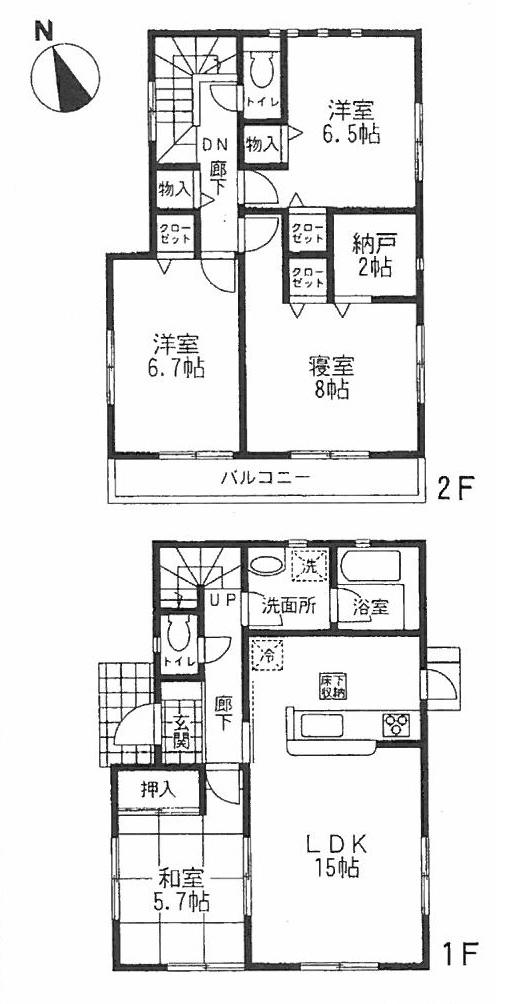 (1 Building), Price 21,800,000 yen, 4LDK+S, Land area 131.4 sq m , Building area 98.81 sq m
(1号棟)、価格2180万円、4LDK+S、土地面積131.4m2、建物面積98.81m2
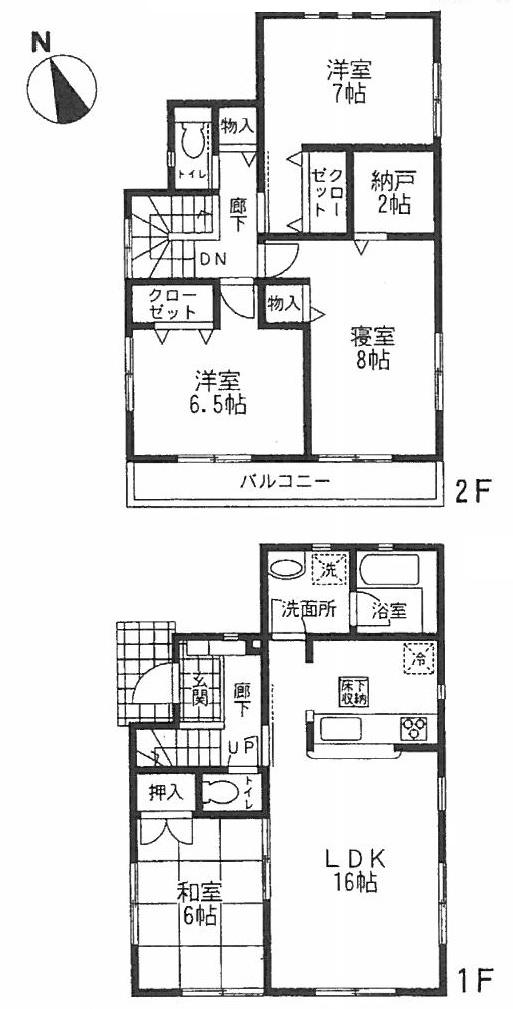 (Building 2), Price 21,800,000 yen, 4LDK+S, Land area 131.43 sq m , Building area 100.44 sq m
(2号棟)、価格2180万円、4LDK+S、土地面積131.43m2、建物面積100.44m2
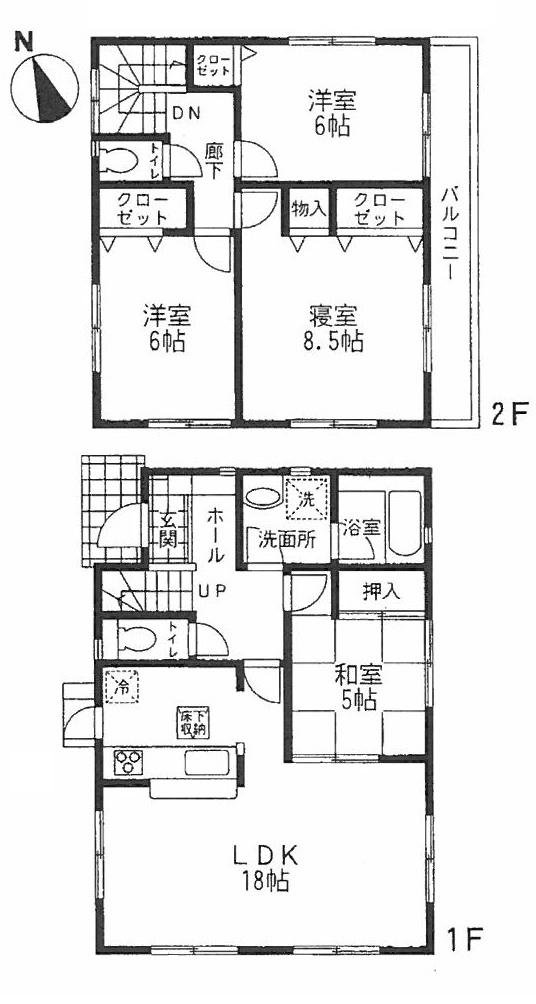 (3 Building), Price 22,800,000 yen, 4LDK, Land area 131.42 sq m , Building area 99.63 sq m
(3号棟)、価格2280万円、4LDK、土地面積131.42m2、建物面積99.63m2
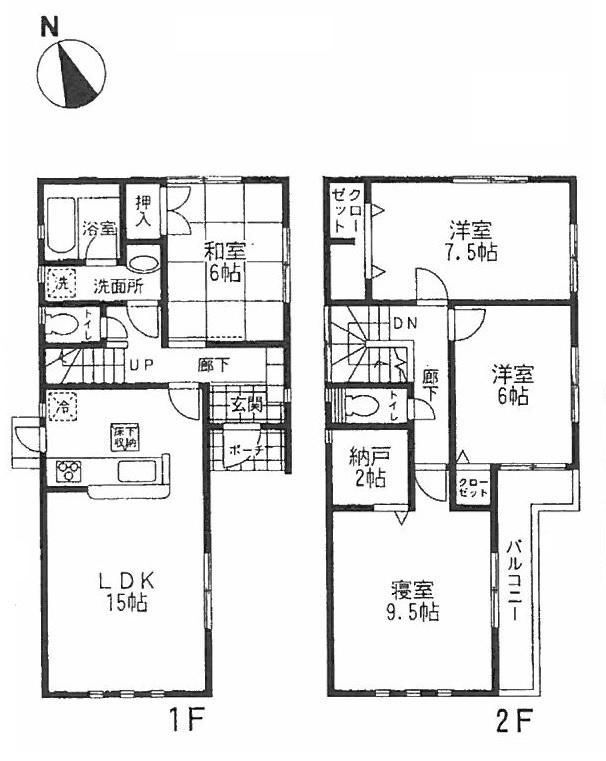 (4 Building), Price 22,800,000 yen, 4LDK+S, Land area 131.98 sq m , Building area 101.25 sq m
(4号棟)、価格2280万円、4LDK+S、土地面積131.98m2、建物面積101.25m2
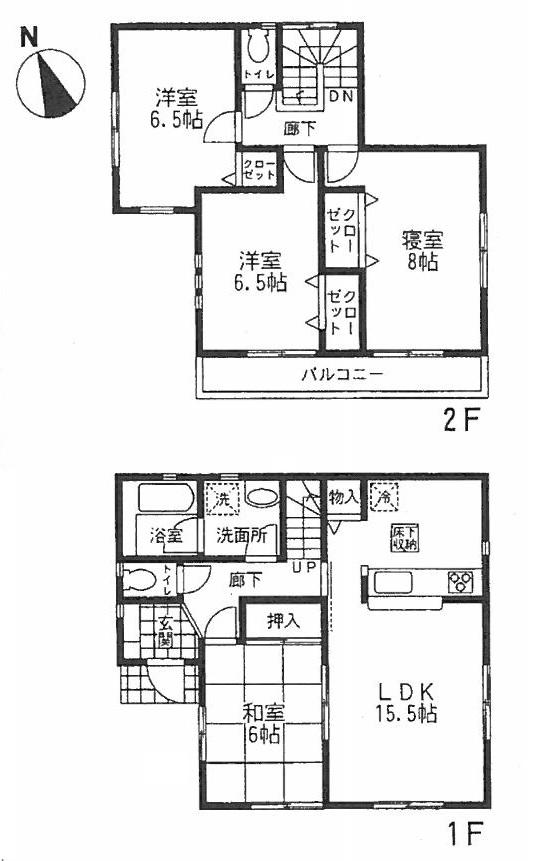 (5 Building), Price 23.8 million yen, 4LDK, Land area 132.1 sq m , Building area 97.2 sq m
(5号棟)、価格2380万円、4LDK、土地面積132.1m2、建物面積97.2m2
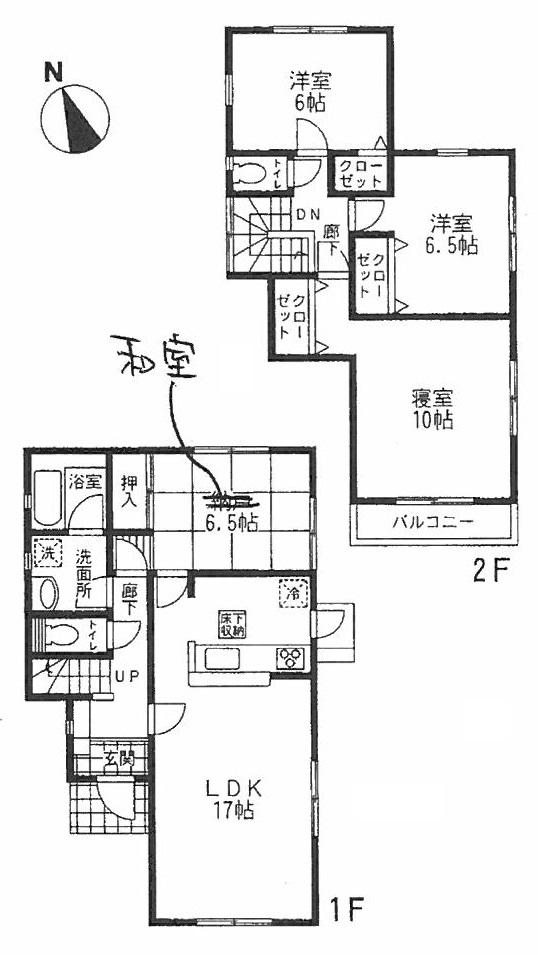 (6 Building), Price 23,300,000 yen, 4LDK, Land area 132.2 sq m , Building area 102.06 sq m
(6号棟)、価格2330万円、4LDK、土地面積132.2m2、建物面積102.06m2
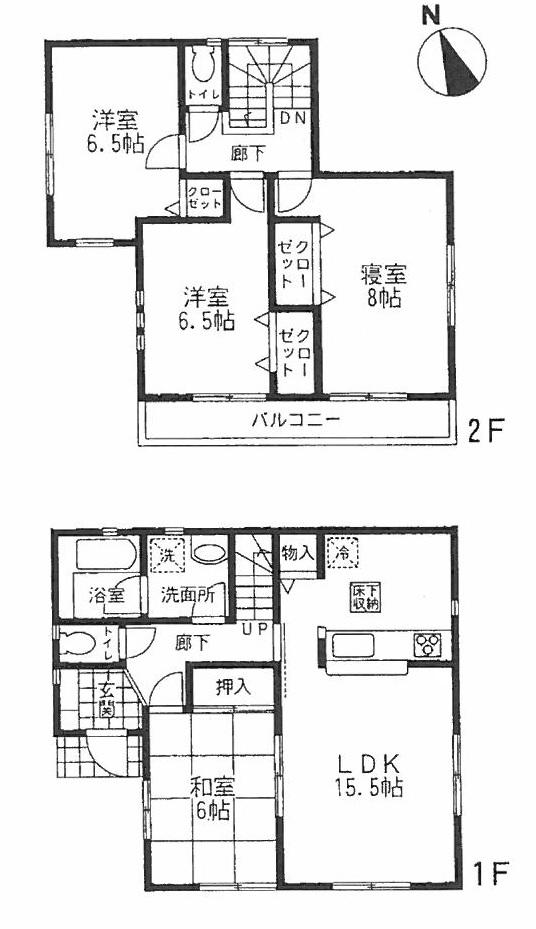 (7 Building), Price 23.8 million yen, 4LDK, Land area 132.24 sq m , Building area 97.2 sq m
(7号棟)、価格2380万円、4LDK、土地面積132.24m2、建物面積97.2m2
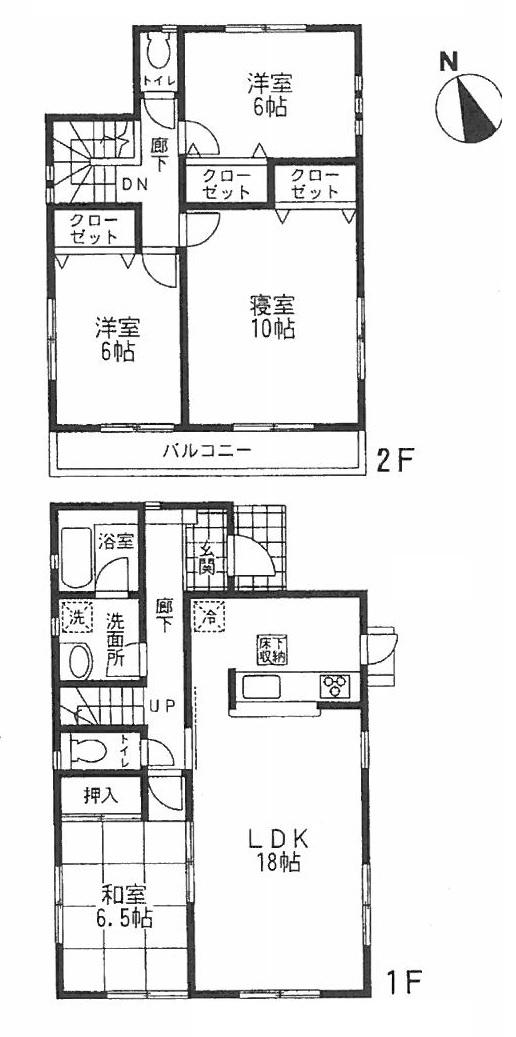 (8 Building), Price 21,800,000 yen, 4LDK, Land area 135.85 sq m , Building area 104.49 sq m
(8号棟)、価格2180万円、4LDK、土地面積135.85m2、建物面積104.49m2
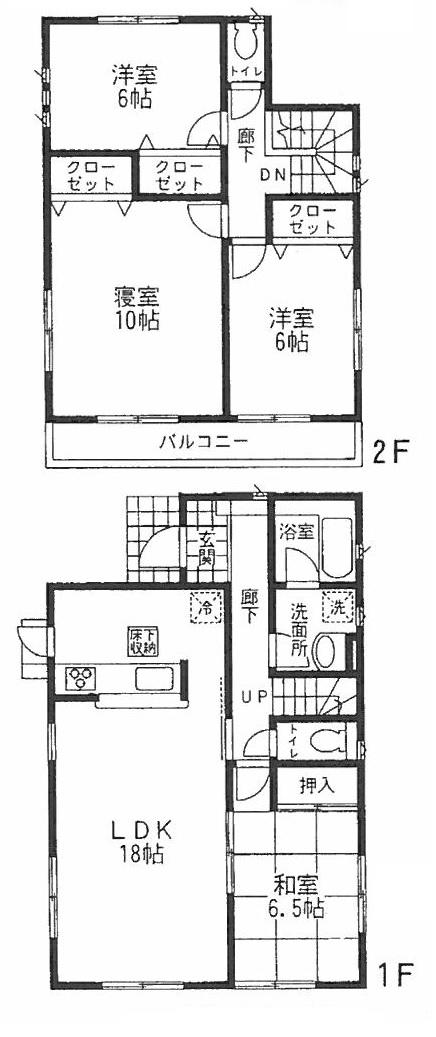 (9 Building), Price 21,800,000 yen, 4LDK, Land area 139.71 sq m , Building area 104.49 sq m
(9号棟)、価格2180万円、4LDK、土地面積139.71m2、建物面積104.49m2
Location
|






















