New Homes » Kansai » Hyogo Prefecture » Nishi-ku, Kobe
 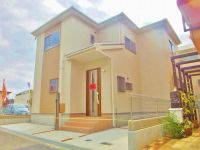
| | Kobe City, Hyogo Prefecture, Nishi-ku, 兵庫県神戸市西区 |
| JR Sanyo Line "Akashi" 15 minutes Ayumi Yoshida 6 minutes by bus JR山陽本線「明石」バス15分吉田歩6分 |
| Anyway around roadside store enhancement Ions Izumiya also close! とにかく周辺ロードサイド店舗が充実 イオンもイズミヤも近い! |
| ■ JR "Nishi Akashi" to commute because the large number number of flights by bus 11 minutes ・ To go to school ◎ ■ 650m until ion Nishikobe shop, To every day of shopping in the 350m to Maruay ◎ ■ National Highway No. 175 ・ Hobby from life and various shops is rich in prefectural road No. 21 along ・ To entertainment ◎ ■ Izumiya Kobe Tamatsu shop also 1400m ■ Edayoshi until elementary school 750m ・ Otsukadai 600m until junior high school ■ 1.7km to JR Nishi-Akashi Station ■JR「西明石」までバス11分で便数多数なので通勤・通学に◎■イオン西神戸店まで650m、マルアイまで350mで毎日の買い物に◎■国道175号・県道21号沿いに各種店舗が充実しており生活から趣味・娯楽まで◎■イズミヤ神戸玉津店も1400m■枝吉小学校まで750m・王塚台中学まで600m■JR西明石駅まで1.7km |
Features pickup 特徴ピックアップ | | Parking two Allowed / Facing south / System kitchen / Bathroom Dryer / Yang per good / Siemens south road / A quiet residential area / LDK15 tatami mats or more / Or more before road 6m / Japanese-style room / Washbasin with shower / Face-to-face kitchen / Toilet 2 places / Bathroom 1 tsubo or more / 2-story / South balcony / Double-glazing / Warm water washing toilet seat / TV monitor interphone / Urban neighborhood / Water filter / Flat terrain 駐車2台可 /南向き /システムキッチン /浴室乾燥機 /陽当り良好 /南側道路面す /閑静な住宅地 /LDK15畳以上 /前道6m以上 /和室 /シャワー付洗面台 /対面式キッチン /トイレ2ヶ所 /浴室1坪以上 /2階建 /南面バルコニー /複層ガラス /温水洗浄便座 /TVモニタ付インターホン /都市近郊 /浄水器 /平坦地 | Price 価格 | | 28.8 million yen ~ 33,800,000 yen 2880万円 ~ 3380万円 | Floor plan 間取り | | 4LDK 4LDK | Units sold 販売戸数 | | 5 units 5戸 | Land area 土地面積 | | 110.47 sq m ~ 126.48 sq m 110.47m2 ~ 126.48m2 | Building area 建物面積 | | 96.88 sq m ・ 105.99 sq m 96.88m2・105.99m2 | Driveway burden-road 私道負担・道路 | | Road width: 4m ~ 6m, Asphaltic pavement, Seddo on the north side 4m road only 1 Gochi. Otherwise Seddo on the south side 6m road. 道路幅:4m ~ 6m、アスファルト舗装、1号地のみ北側4m道路に接道。それ以外は南側6m道路に接道。 | Completion date 完成時期(築年月) | | 2013 end of October 2013年10月末 | Address 住所 | | Kobe City, Hyogo Prefecture, Nishi-ku, Otsukadai 1 兵庫県神戸市西区王塚台1 | Traffic 交通 | | JR Sanyo Line "Akashi" 15 minutes Ayumi Yoshida 6 minutes by bus JR山陽本線「明石」バス15分吉田歩6分
| Related links 関連リンク | | [Related Sites of this company] 【この会社の関連サイト】 | Person in charge 担当者より | | Person in charge of real-estate and building Ishida Toyoaki Age: 30s Akashi born, It is, Nishi-ku, grew up. Akashi ・ Nishi-ku ・ Please leave if things Tarumi-ku,! Look for one House of dream together 担当者宅建石田 豊明年齢:30代明石生まれ、西区育ちです。明石市・西区・垂水区のことならお任せください!夢の一邸をいっしょに探しましょう | Contact お問い合せ先 | | TEL: 0800-603-0566 [Toll free] mobile phone ・ Also available from PHS
Caller ID is not notified
Please contact the "saw SUUMO (Sumo)"
If it does not lead, If the real estate company TEL:0800-603-0566【通話料無料】携帯電話・PHSからもご利用いただけます
発信者番号は通知されません
「SUUMO(スーモ)を見た」と問い合わせください
つながらない方、不動産会社の方は
| Most price range 最多価格帯 | | 28 million yen (2 units) 2800万円台(2戸) | Building coverage, floor area ratio 建ぺい率・容積率 | | Kenpei rate: 50%, Volume ratio: 100% 建ペい率:50%、容積率:100% | Time residents 入居時期 | | Immediate available 即入居可 | Land of the right form 土地の権利形態 | | Ownership 所有権 | Structure and method of construction 構造・工法 | | Wooden 2-story 木造2階建 | Use district 用途地域 | | One low-rise 1種低層 | Land category 地目 | | Residential land 宅地 | Overview and notices その他概要・特記事項 | | Contact: Ishida Toyoake 担当者:石田 豊明 | Company profile 会社概要 | | <Mediation> Minister of Land, Infrastructure and Transport (3) No. 006185 (Corporation) Kinki district Real Estate Fair Trade Council member Asahi Housing Co., Ltd. Kobe store Yubinbango650-0044, Chuo-ku Kobe, Hyogo Prefecture Higashikawasaki cho 1-2-2 <仲介>国土交通大臣(3)第006185号(公社)近畿地区不動産公正取引協議会会員 朝日住宅(株)神戸店〒650-0044 兵庫県神戸市中央区東川崎町1-2-2 |
Exhibition hall / Showroom展示場/ショウルーム ![exhibition hall / Showroom. [Kobe Housing Information Center] We have a wide selection of published properties and Kobe city of listing.](/images/hyogo/kobeshinishi/1fcb9b0023.jpg) [Kobe Housing Information Center] We have a wide selection of published properties and Kobe city of listing.
【神戸住宅情報センター】掲載物件及び神戸市内の物件情報を豊富に取り揃えています。
Local appearance photo現地外観写真 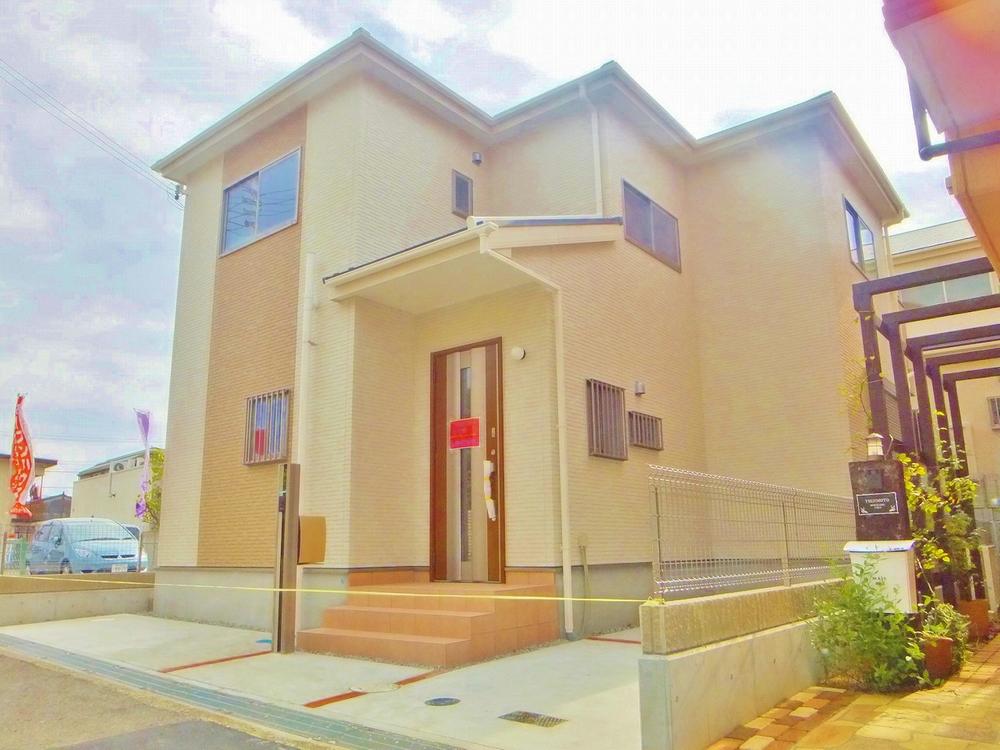 No. 1 destination local appearance photo
1号地現地外観写真
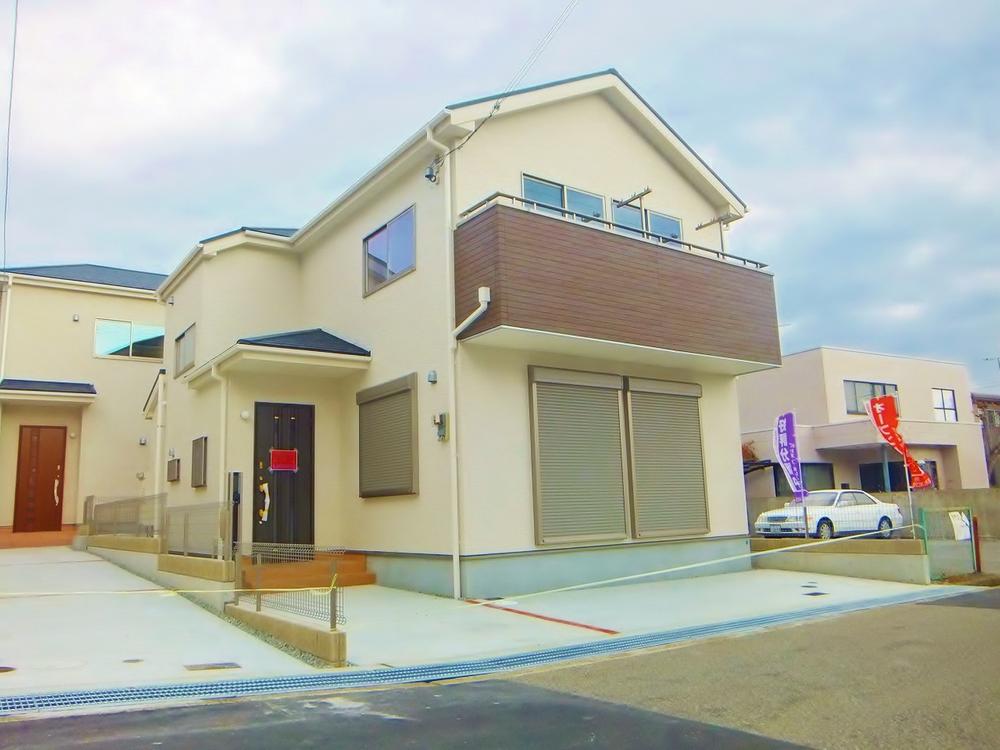 No. 2 destination local appearance photo
2号地現地外観写真
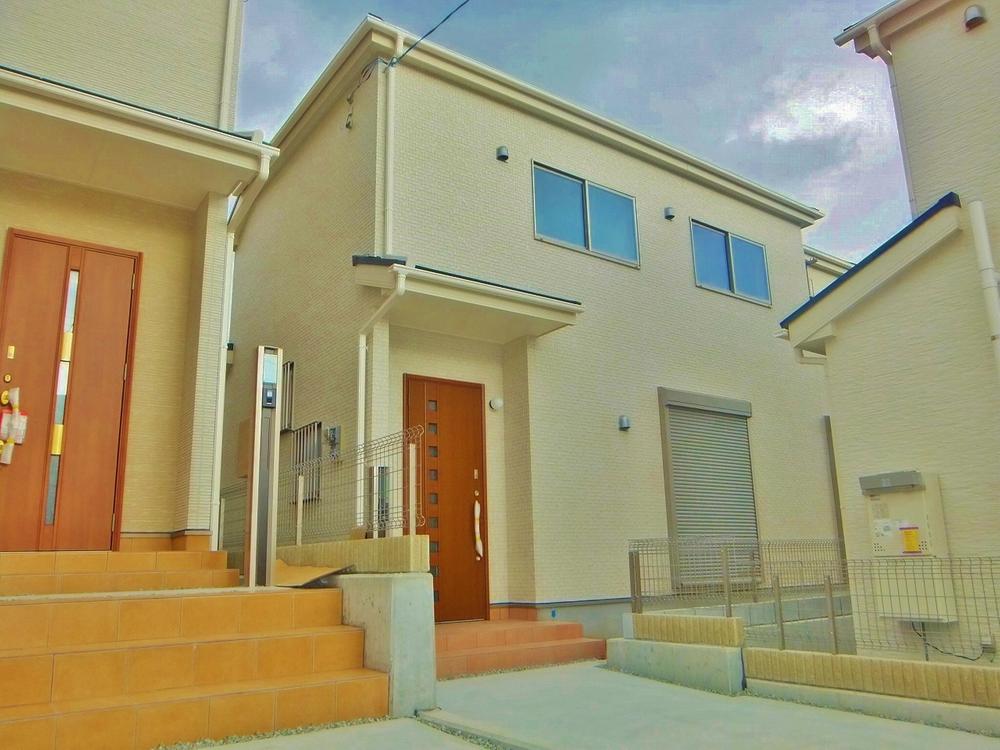 No. 3 destination local appearance photo
3号地現地外観写真
Floor plan間取り図 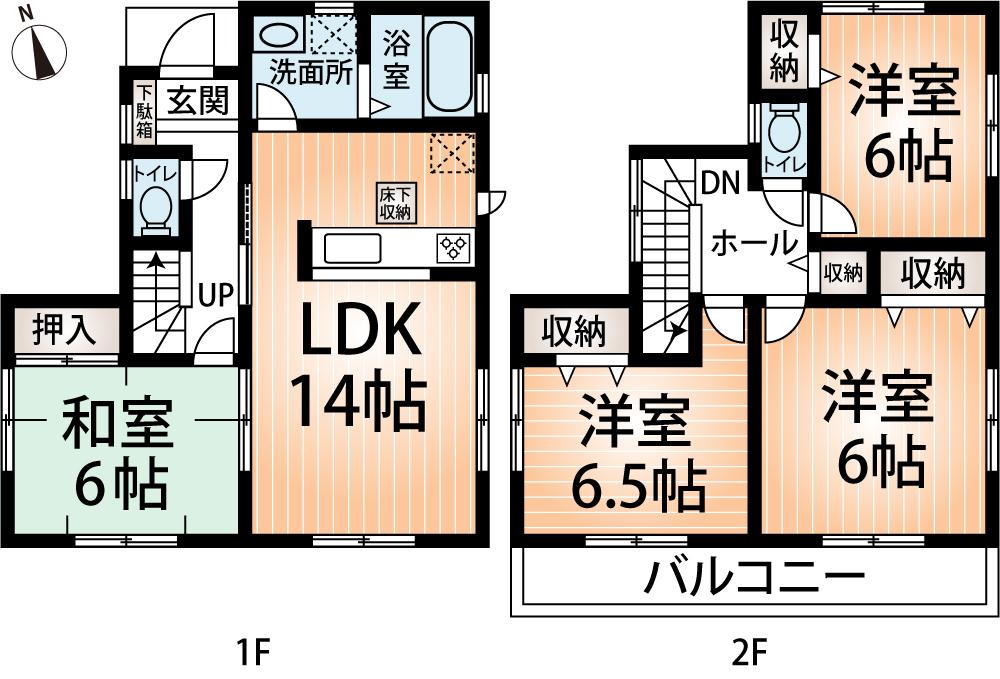 (No. 1 point), Price 31,800,000 yen, 4LDK, Land area 110.47 sq m , Building area 96.88 sq m
(1号地)、価格3180万円、4LDK、土地面積110.47m2、建物面積96.88m2
Local appearance photo現地外観写真 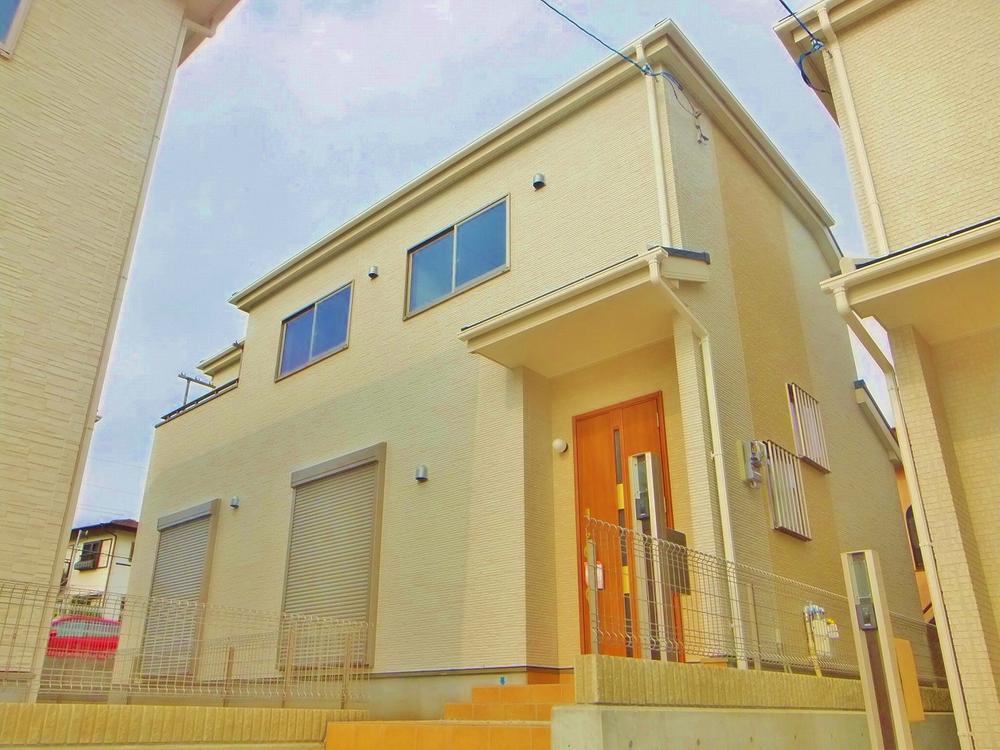 No. 4 place local appearance photo
4号地現地外観写真
Livingリビング 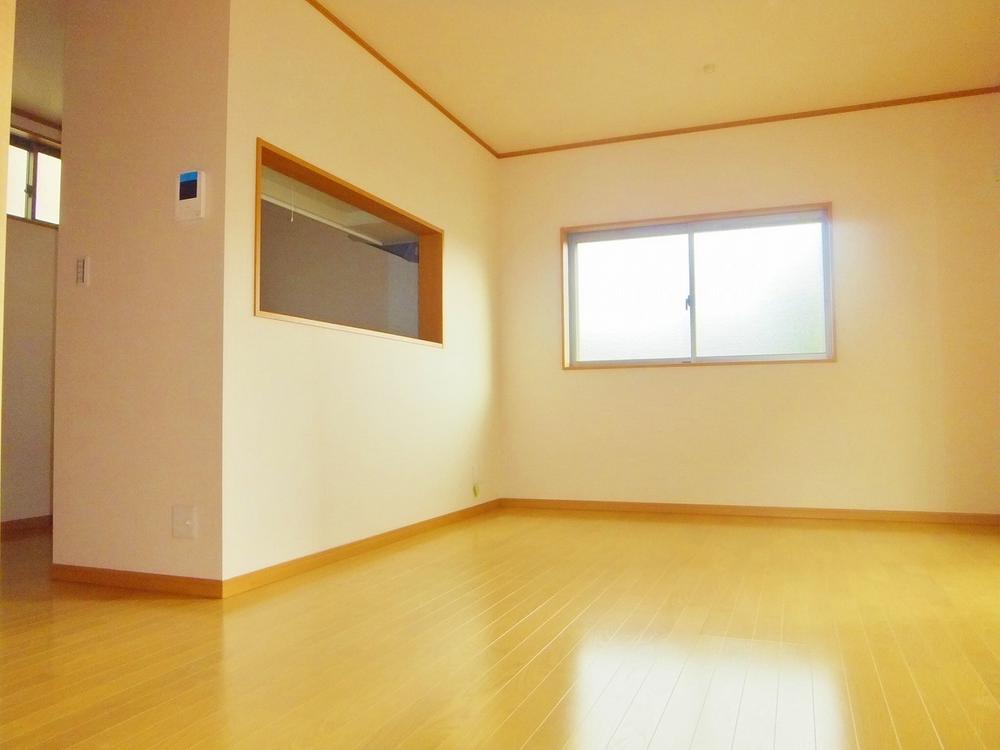 Spacious and welcoming living in 15 Pledge
15帖でゆったりくつろげるリビング
Bathroom浴室 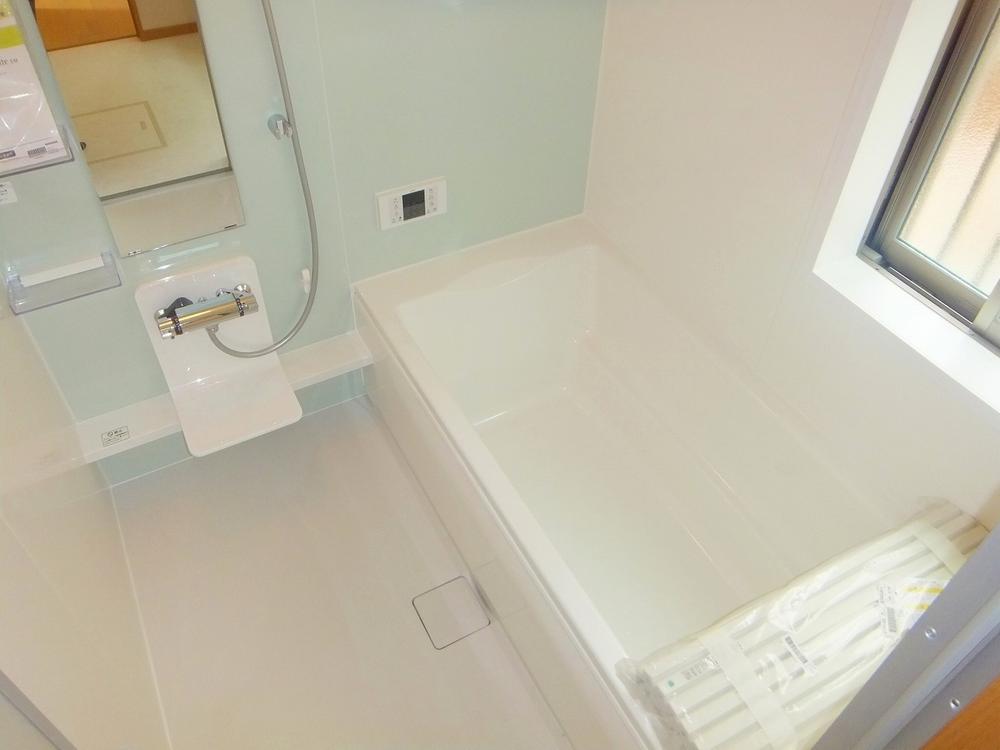 Spacious relax in 1 pyeong type of bathroom
広々1坪タイプの浴室でリラックス
Kitchenキッチン 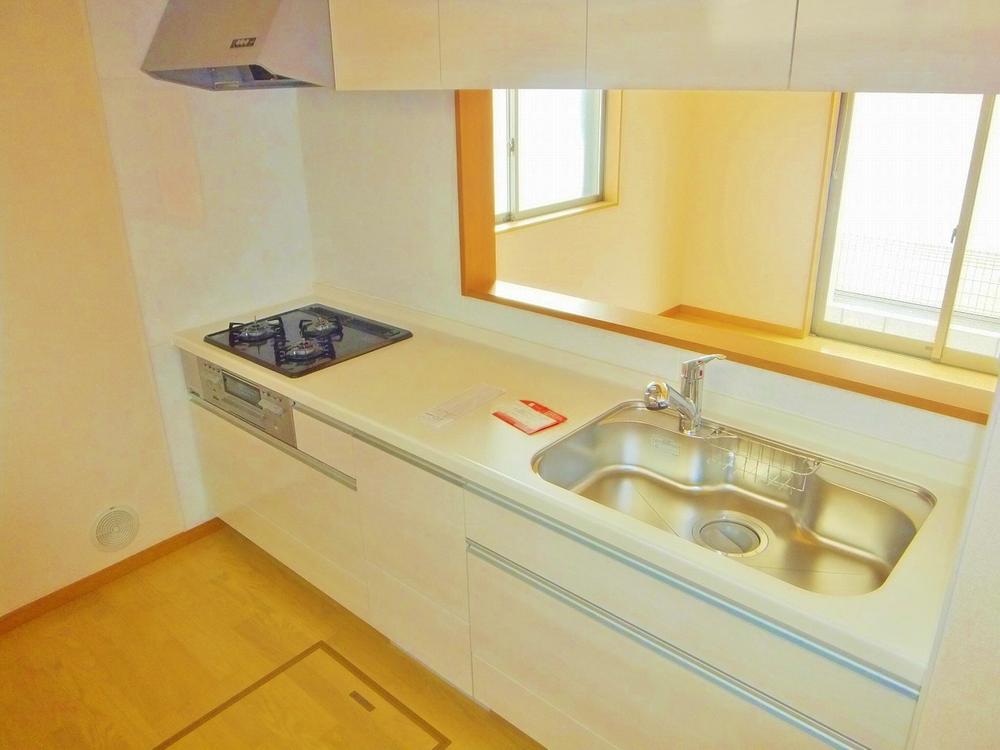 Effectively in the wider system Kitchen
幅広システムキッチンで効率的に
Non-living roomリビング以外の居室 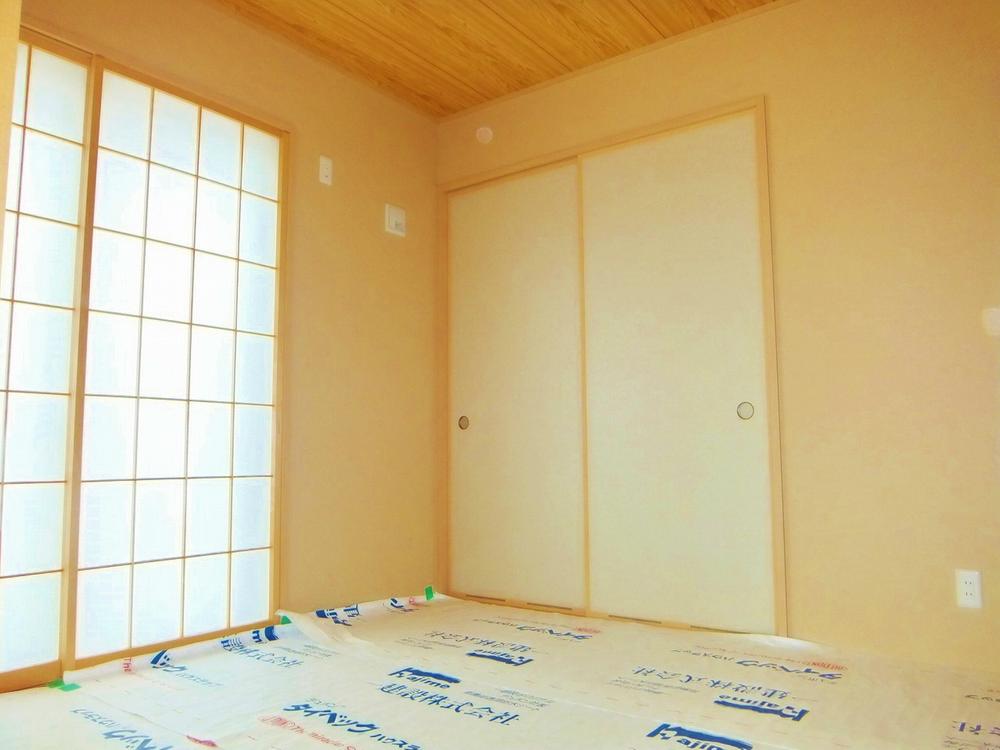 Ri Bing next to happy Japanese-style room
りビング横にうれしい和室
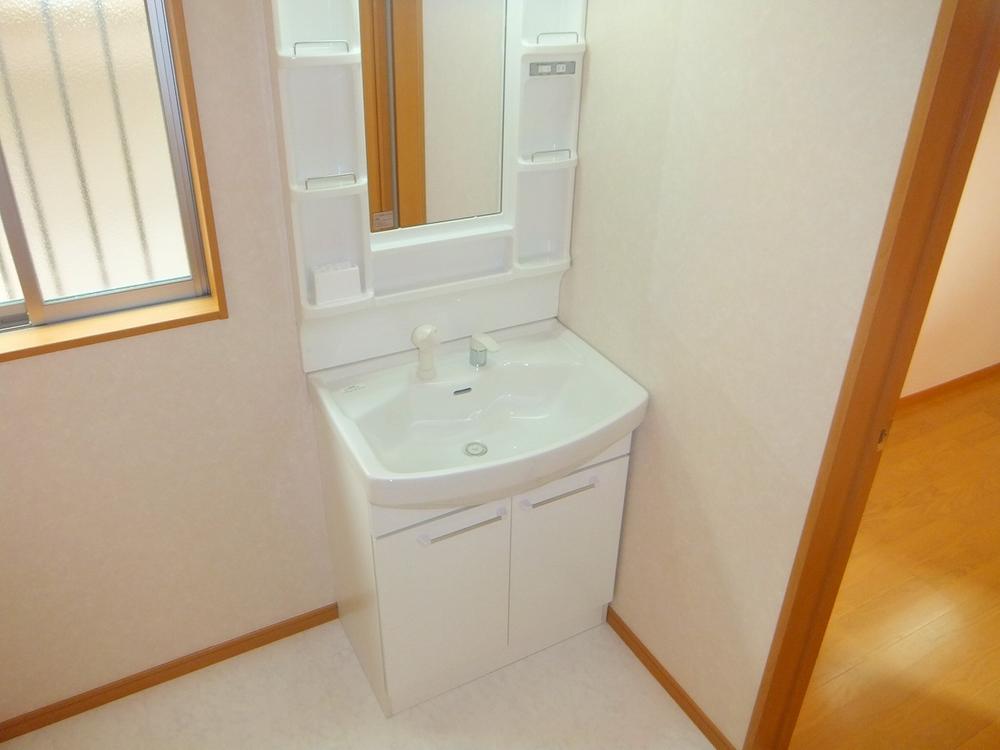 Wash basin, toilet
洗面台・洗面所
Receipt収納 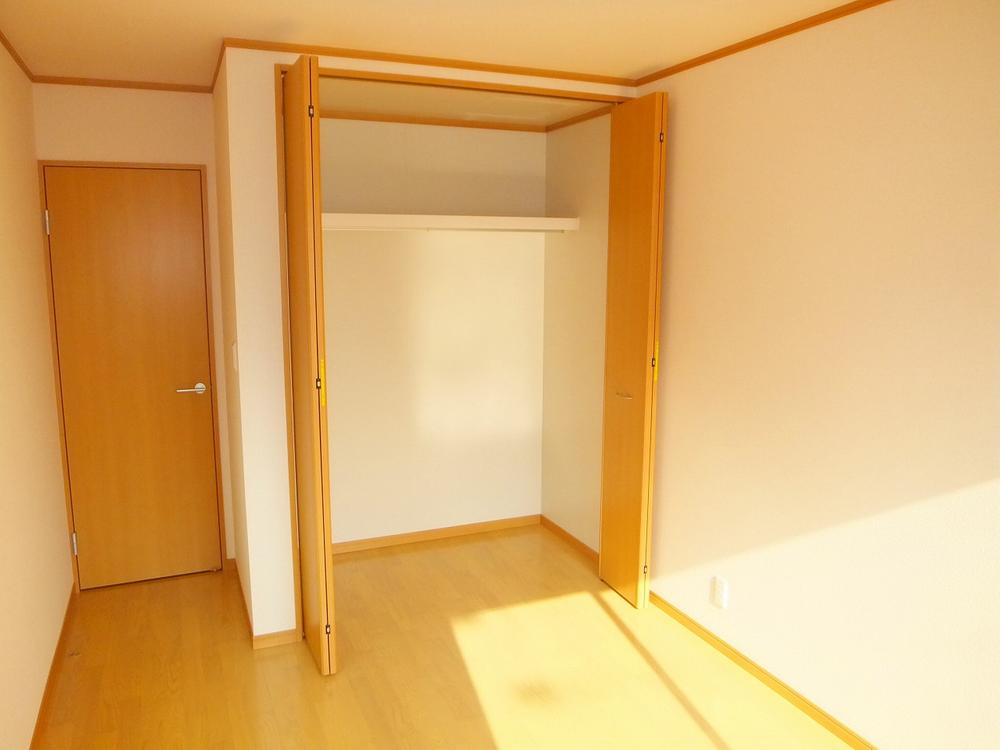 Closet with in each room
各部屋にクローゼット付き
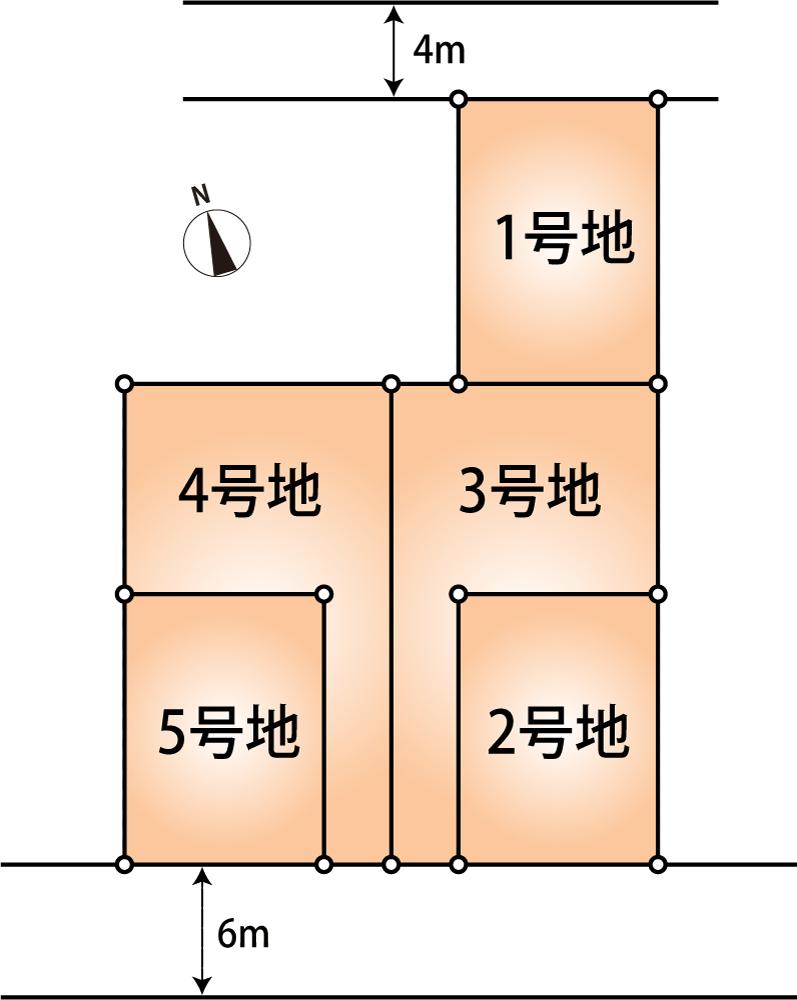 The entire compartment Figure
全体区画図
Floor plan間取り図 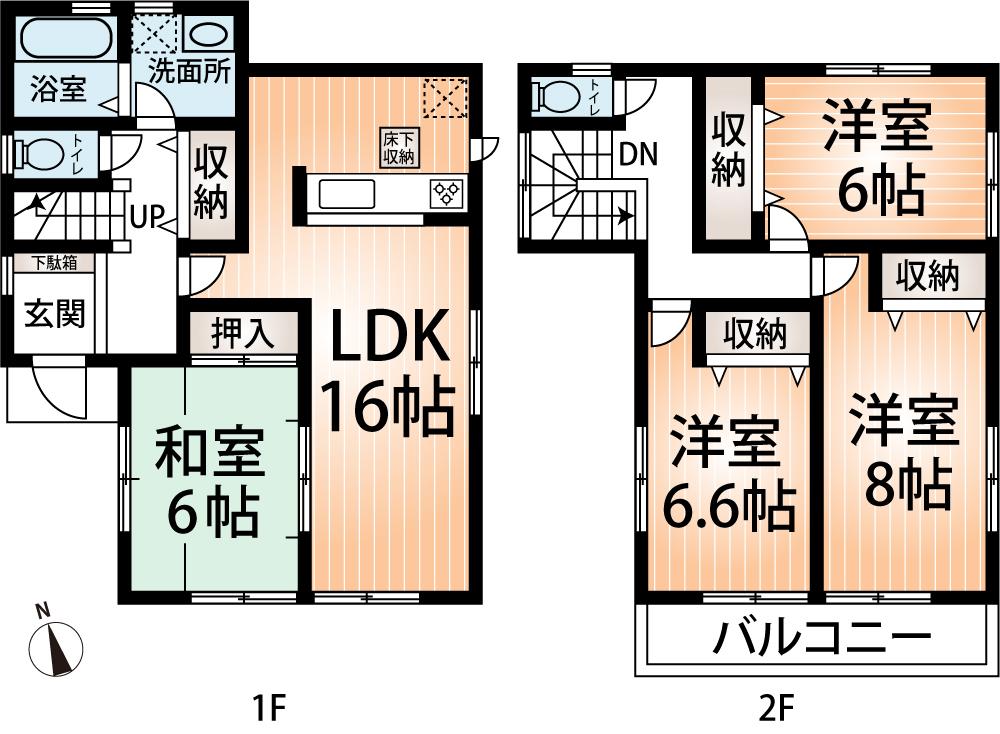 (No. 2 locations), Price 33,800,000 yen, 4LDK, Land area 120.01 sq m , Building area 105.99 sq m
(2号地)、価格3380万円、4LDK、土地面積120.01m2、建物面積105.99m2
Local appearance photo現地外観写真 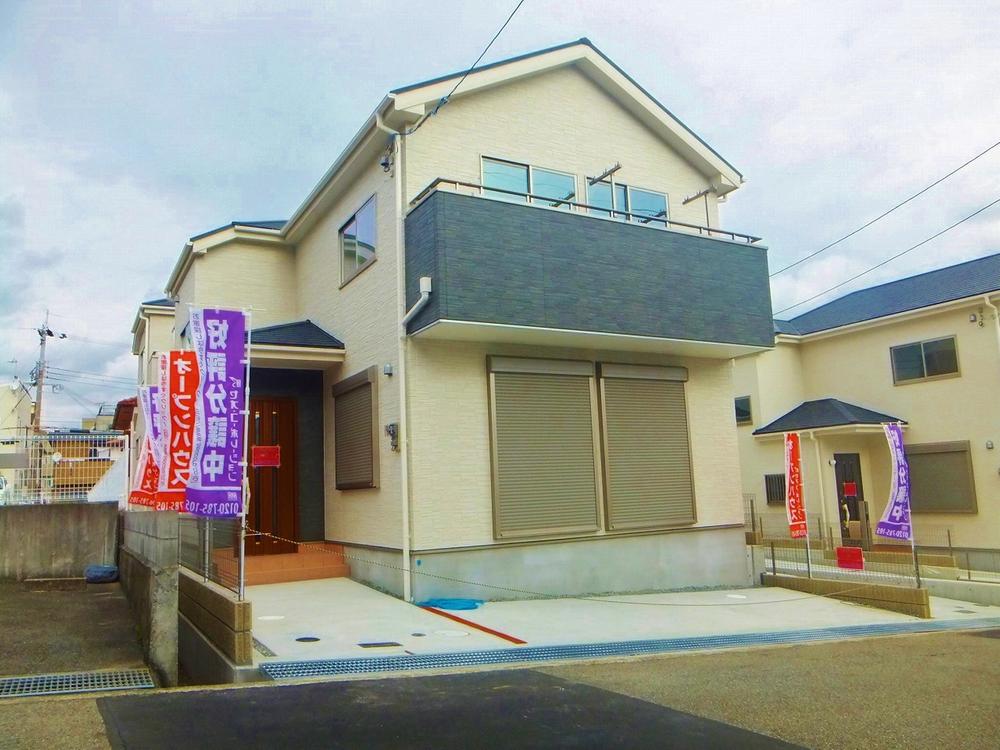 No. 5 place local appearance photo
5号地現地外観写真
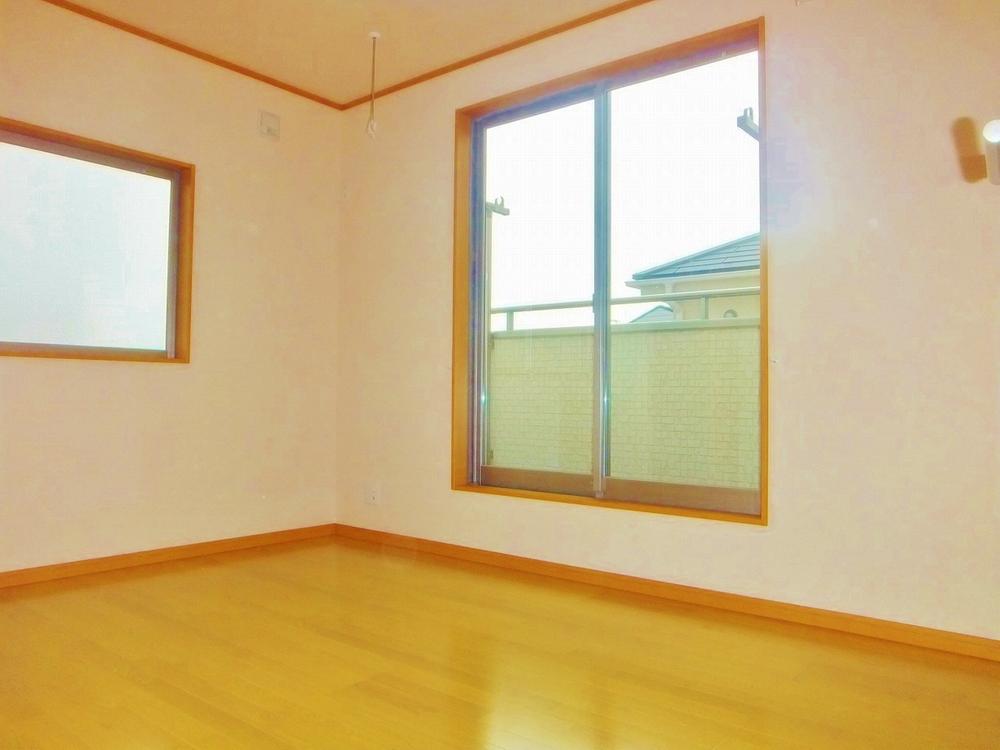 Non-living room
リビング以外の居室
Floor plan間取り図 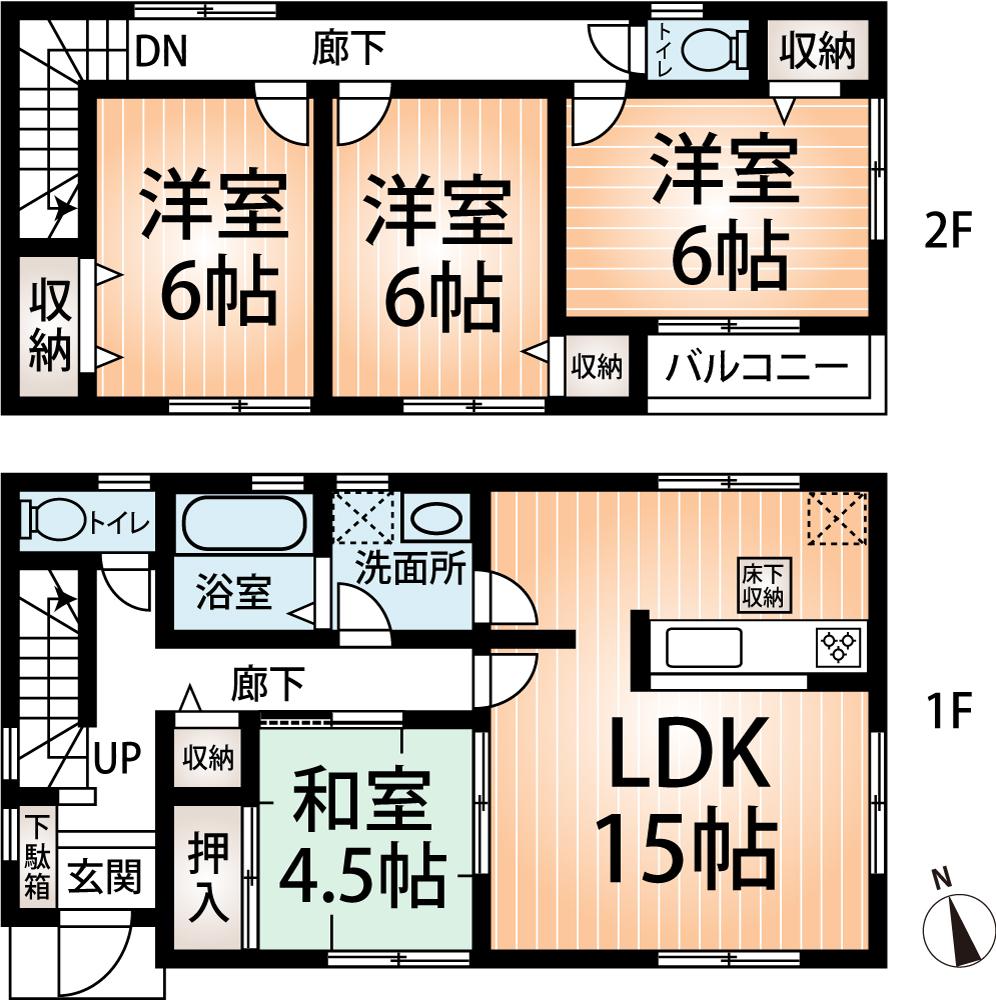 (No. 3 locations), Price 28.8 million yen, 4LDK, Land area 126.48 sq m , Building area 96.88 sq m
(3号地)、価格2880万円、4LDK、土地面積126.48m2、建物面積96.88m2
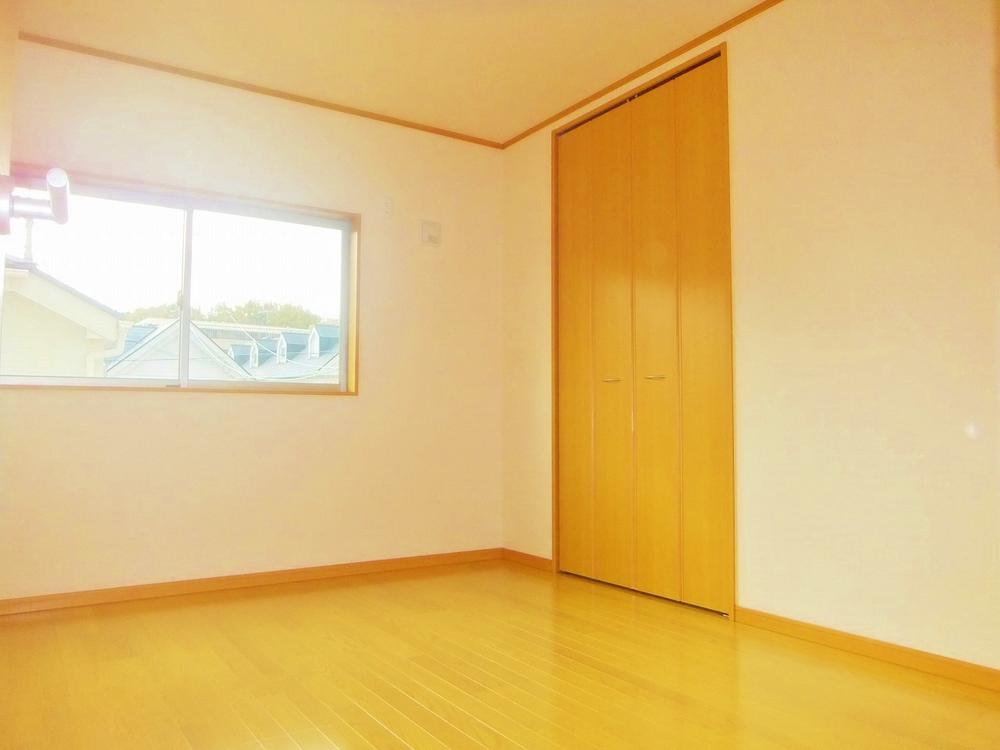 Non-living room
リビング以外の居室
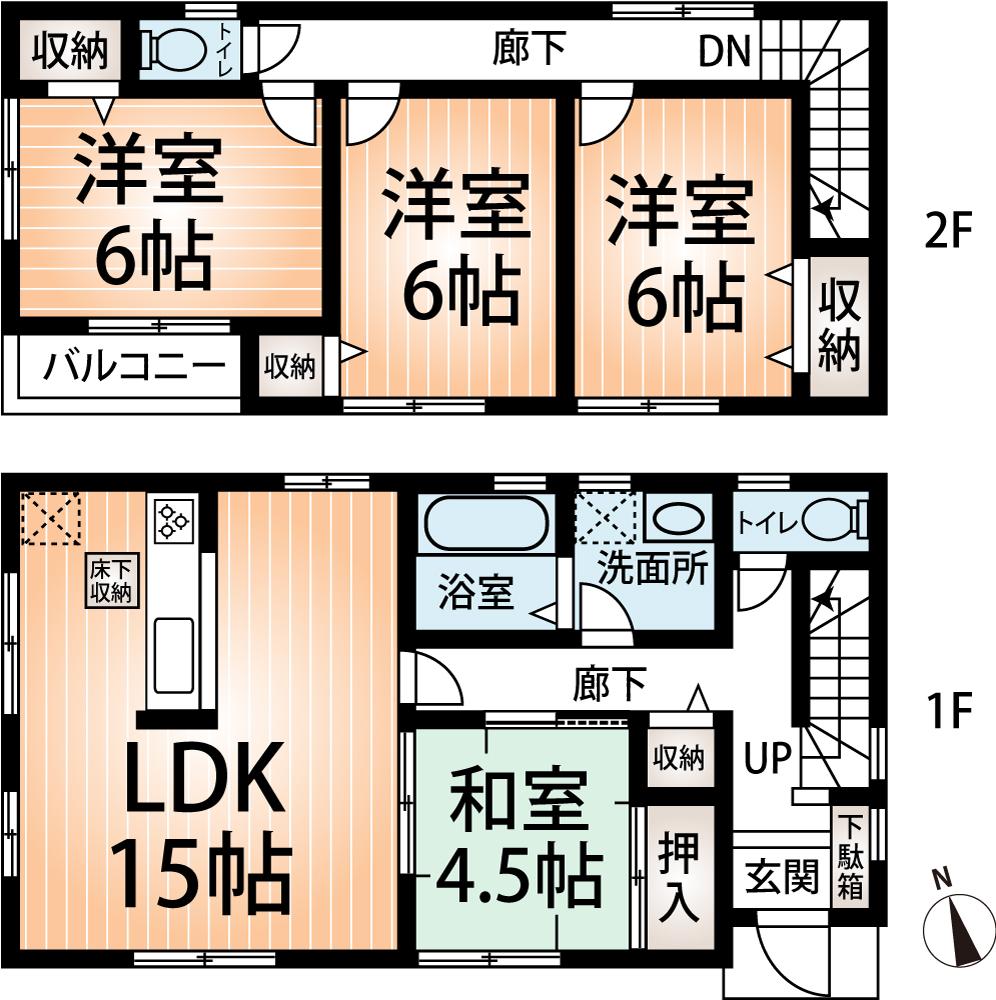 (No. 4 locations), Price 28.8 million yen, 4LDK, Land area 126.46 sq m , Building area 96.88 sq m
(4号地)、価格2880万円、4LDK、土地面積126.46m2、建物面積96.88m2
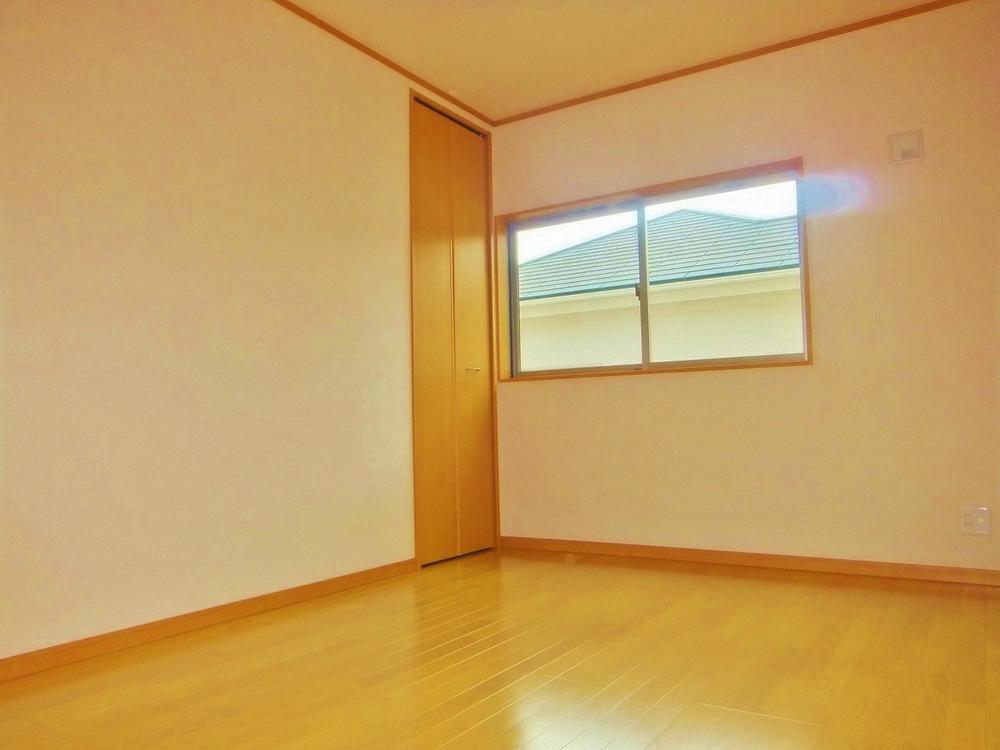 Non-living room
リビング以外の居室
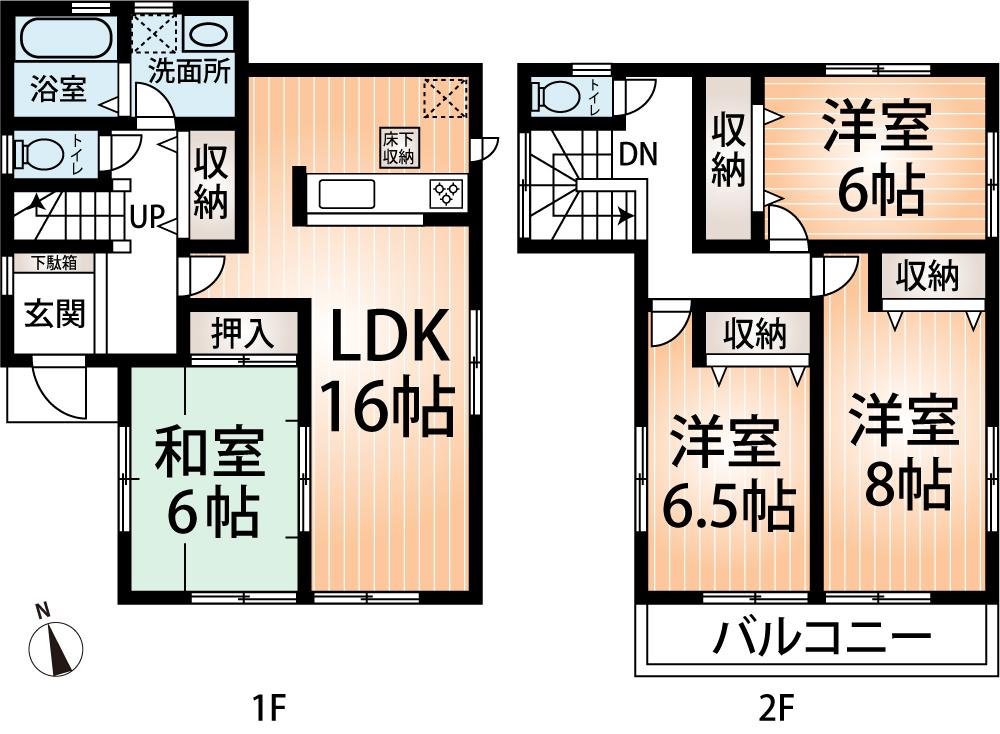 (No. 5 locations), Price 32,800,000 yen, 4LDK, Land area 120.01 sq m , Building area 105.99 sq m
(5号地)、価格3280万円、4LDK、土地面積120.01m2、建物面積105.99m2
Location
|


![exhibition hall / Showroom. [Kobe Housing Information Center] We have a wide selection of published properties and Kobe city of listing.](/images/hyogo/kobeshinishi/1fcb9b0023.jpg)



















