New Homes » Kansai » Hyogo Prefecture » Nishi-ku, Kobe
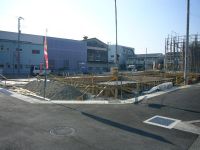 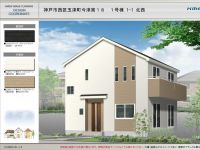
| | Kobe City, Hyogo Prefecture, Nishi-ku, 兵庫県神戸市西区 |
| JR Sanyo Line "Akashi" bus 9 minutes Takatsu Bridge bus stop walk 5 minutes JR山陽本線「明石」バス9分高津橋バス停歩5分 |
| New construction in the flat terrain of the West Zone Tamatsu cho 4 buildings site, Introducing. All sections LDK a popular counter type to wife in 15 quires more. Of course there is Japanese-style all in LDK horizontal, All rooms with storage by all means please see once! ! 西区玉津町の平坦地に新築4棟現場、登場です。全区画LDKは15帖以上で奥様に人気のカウンタータイプ。もちろんLDK横にすべて和室あり、全室収納付き是非一度ご覧ください!! |
| ■ Kitchen in all compartments 15 quires more popular of the counter type to wife ■ LDK is next to there is also a Japanese-style room, Available as both guest room as the baby of the rest room ■ The main bedroom is all sections 8 quires more ■ All rooms with storage ■ 1, 2-floor toilet ■ Equipment of enhancement, such as the bathroom dryer and the first and second floors Washlet ■ Flat 35 criteria corresponding housing! ! ■全区画15帖以上でキッチンは奥様に人気のカウンタータイプ■LDK横には和室もあり、赤ちゃんのお休み部屋としても来客部屋としても利用可■主寝室は全区画8帖以上■全室収納付き■1,2階トイレ完備■浴室乾燥機や1,2階ウォシュレットなど充実の設備■フラット35基準対応住宅!! |
Features pickup 特徴ピックアップ | | System kitchen / All room storage / Flat to the station / LDK15 tatami mats or more / Or more before road 6m / Shaping land / Washbasin with shower / Face-to-face kitchen / Barrier-free / Toilet 2 places / Bathroom 1 tsubo or more / 2-story / Warm water washing toilet seat / Underfloor Storage / The window in the bathroom / Water filter / Flat terrain システムキッチン /全居室収納 /駅まで平坦 /LDK15畳以上 /前道6m以上 /整形地 /シャワー付洗面台 /対面式キッチン /バリアフリー /トイレ2ヶ所 /浴室1坪以上 /2階建 /温水洗浄便座 /床下収納 /浴室に窓 /浄水器 /平坦地 | Price 価格 | | 21,800,000 yen ~ 23.8 million yen 2180万円 ~ 2380万円 | Floor plan 間取り | | 4LDK 4LDK | Units sold 販売戸数 | | 4 units 4戸 | Total units 総戸数 | | 4 units 4戸 | Land area 土地面積 | | 131.12 sq m ~ 136.79 sq m (registration) 131.12m2 ~ 136.79m2(登記) | Building area 建物面積 | | 97.6 sq m ~ 103.68 sq m (measured) 97.6m2 ~ 103.68m2(実測) | Driveway burden-road 私道負担・道路 | | Road width: 6m, Concrete pavement 道路幅:6m、コンクリート舗装 | Completion date 完成時期(築年月) | | February 2014 schedule 2014年2月予定 | Address 住所 | | Kobe City, Hyogo Prefecture, Nishi-ku, Tamatsuchoimazu 兵庫県神戸市西区玉津町今津 | Traffic 交通 | | JR Sanyo Line "Akashi" bus 9 minutes Takatsu Bridge bus stop walk 5 minutes
Sanyo Electric Railway main line "Sanyo Akashi" bus 9 minutes Takatsu Bridge bus stop walk 5 minutes JR山陽本線「明石」バス9分高津橋バス停歩5分
山陽電鉄本線「山陽明石」バス9分高津橋バス停歩5分
| Related links 関連リンク | | [Related Sites of this company] 【この会社の関連サイト】 | Person in charge 担当者より | | Person in charge of real-estate and building Yamamoto Hideki Age: 40 Daigyokai Experience: 18 years at your request is various colors. And now according to the customer per person per person, Not only the property, Thing of funds, Such as that of tax, We try to comprehensive suggestions. Please feel free to contact us. 担当者宅建山本 英輝年齢:40代業界経験:18年お客様のご要望は十人十色です。お客様お一人お一人に合わせまして、物件のことだけでなく、資金のこと、税金のことなど、総合的なご提案を心がけております。お気軽にご相談下さい。 | Contact お問い合せ先 | | TEL: 0800-603-0566 [Toll free] mobile phone ・ Also available from PHS
Caller ID is not notified
Please contact the "saw SUUMO (Sumo)"
If it does not lead, If the real estate company TEL:0800-603-0566【通話料無料】携帯電話・PHSからもご利用いただけます
発信者番号は通知されません
「SUUMO(スーモ)を見た」と問い合わせください
つながらない方、不動産会社の方は
| Most price range 最多価格帯 | | 23 million yen (2 units) 2300万円台(2戸) | Building coverage, floor area ratio 建ぺい率・容積率 | | Kenpei rate: 60% ・ 200% 建ペい率:60%・200% | Time residents 入居時期 | | Consultation 相談 | Land of the right form 土地の権利形態 | | Ownership 所有権 | Structure and method of construction 構造・工法 | | Wooden 2-story 木造2階建 | Use district 用途地域 | | Industry 工業 | Land category 地目 | | Residential land 宅地 | Other limitations その他制限事項 | | Corner-cutting Yes 隅切り有 | Overview and notices その他概要・特記事項 | | Contact: Yamamoto Hideki, Building confirmation number: No. H25SHC118988 other 担当者:山本 英輝、建築確認番号:第H25SHC118988号他 | Company profile 会社概要 | | <Mediation> Minister of Land, Infrastructure and Transport (3) No. 006185 (Corporation) Kinki district Real Estate Fair Trade Council member Asahi Housing Co., Ltd. Kobe store Yubinbango650-0044, Chuo-ku Kobe, Hyogo Prefecture Higashikawasaki cho 1-2-2 <仲介>国土交通大臣(3)第006185号(公社)近畿地区不動産公正取引協議会会員 朝日住宅(株)神戸店〒650-0044 兵庫県神戸市中央区東川崎町1-2-2 |
Local appearance photo現地外観写真 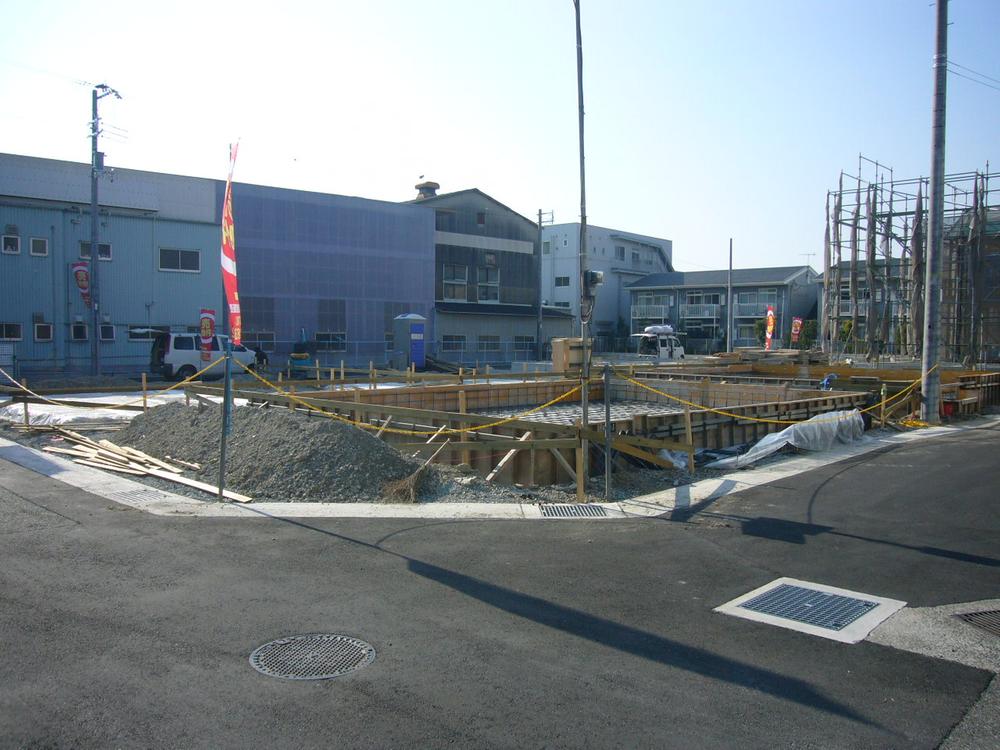 Local (12 May 2013) Shooting
現地(2013年12月)撮影
Rendering (appearance)完成予想図(外観) 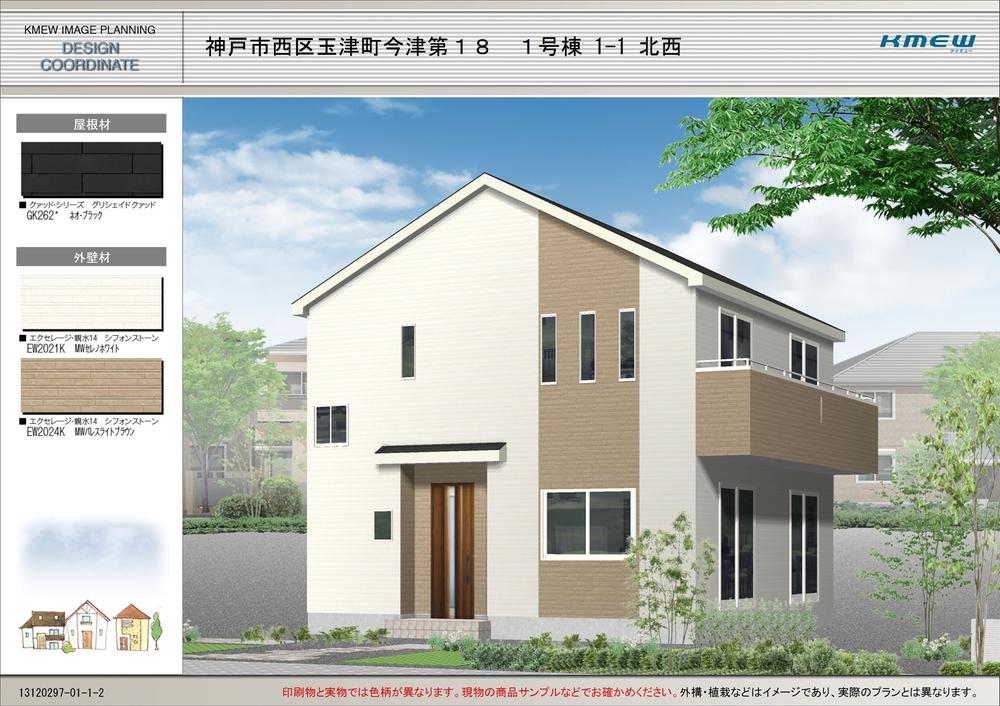 (1 Building) Rendering
(1号棟)完成予想図
Same specifications photos (appearance)同仕様写真(外観) 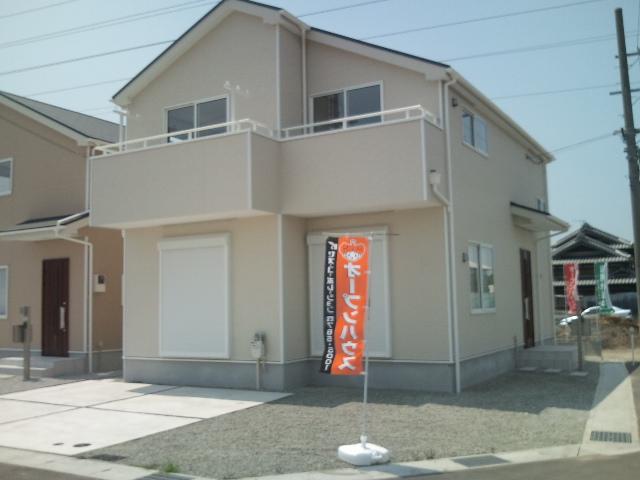 The company construction appearance Photo 1
同社施工外観写真1
Floor plan間取り図 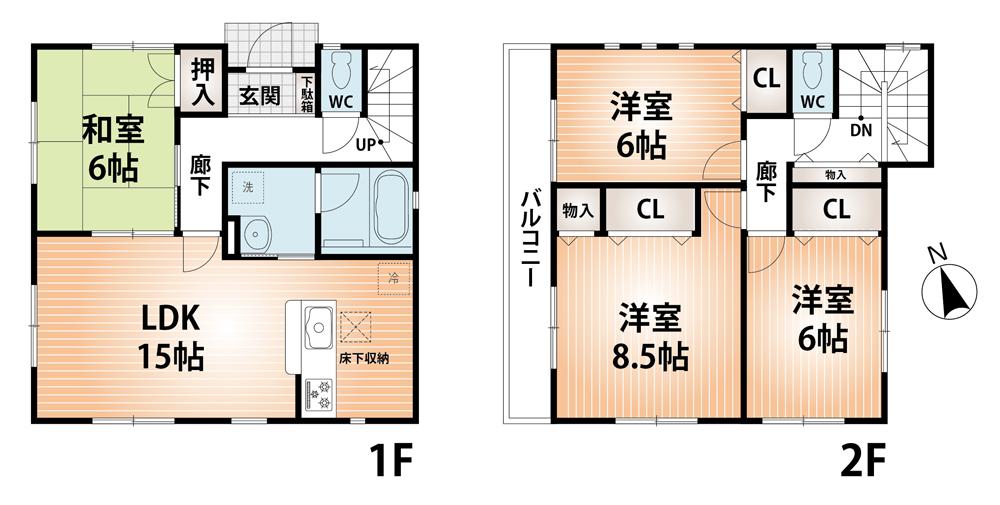 (No. 1 point), Price 21,800,000 yen, 4LDK, Land area 131.4 sq m , Building area 97.6 sq m
(1号地)、価格2180万円、4LDK、土地面積131.4m2、建物面積97.6m2
Rendering (appearance)完成予想図(外観) 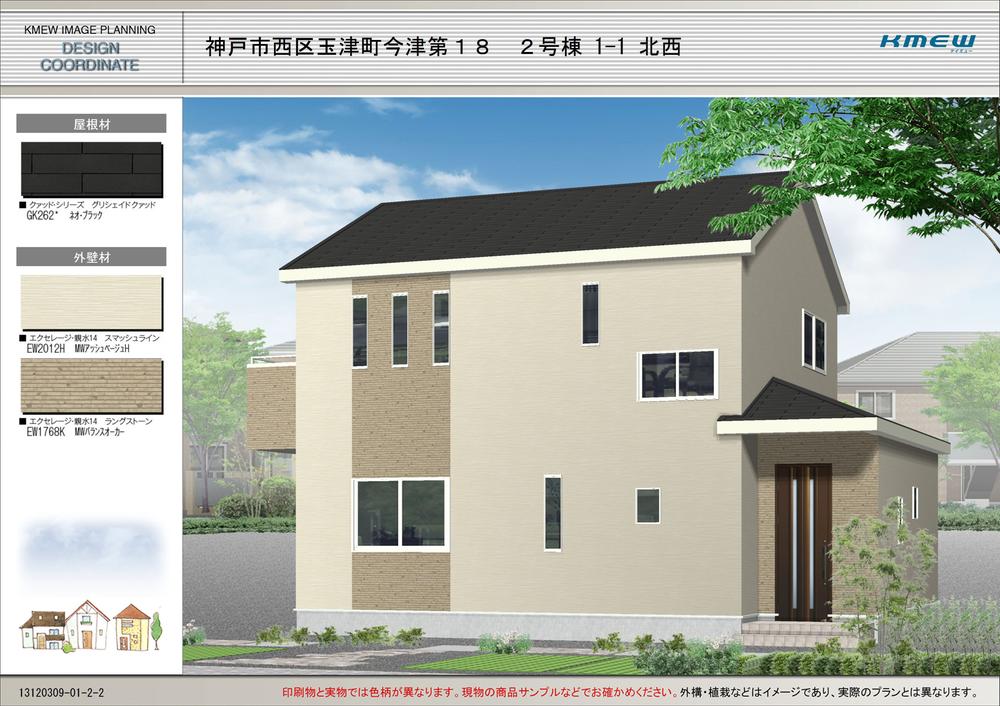 (Building 2) Rendering
(2号棟)完成予想図
Same specifications photos (living)同仕様写真(リビング) 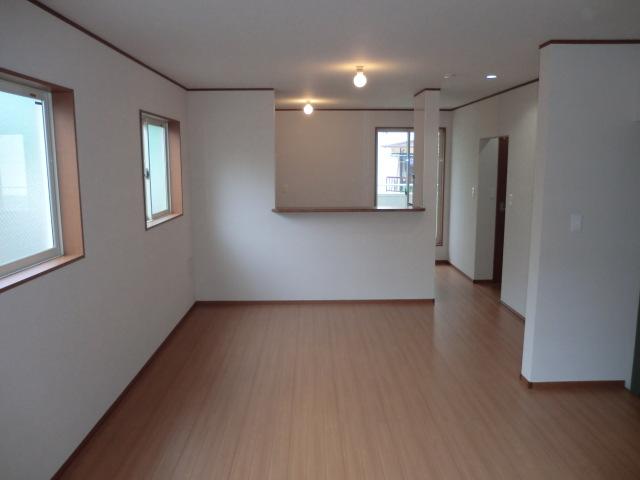 Same specifications LDK photo
同仕様LDK写真
Same specifications photo (bathroom)同仕様写真(浴室) 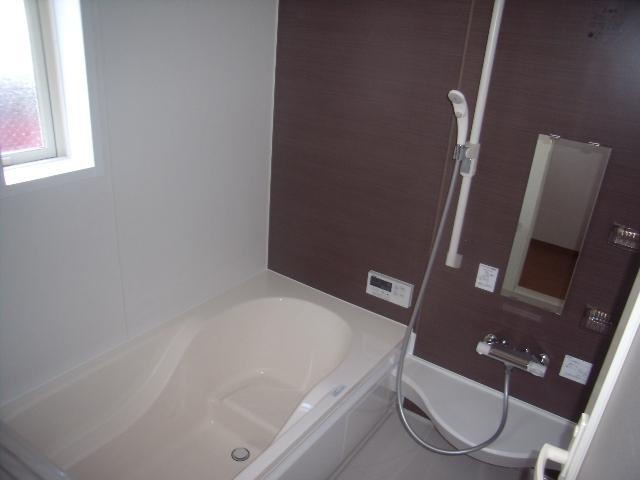 Same specification bathroom photo
同仕様浴室写真
Same specifications photo (kitchen)同仕様写真(キッチン) 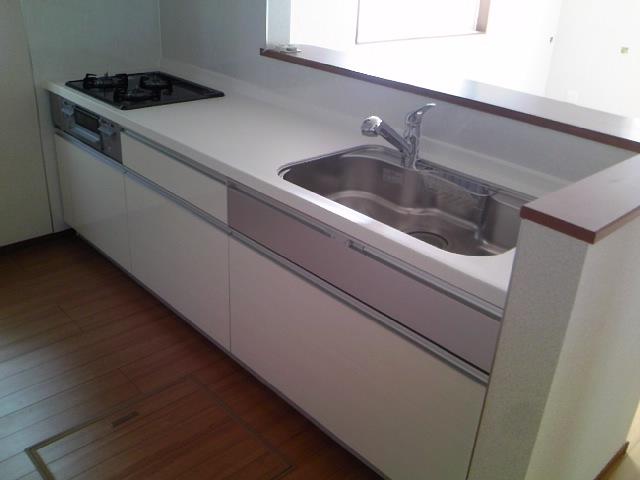 Same specification kitchen photo
同仕様キッチン写真
Local photos, including front road前面道路含む現地写真 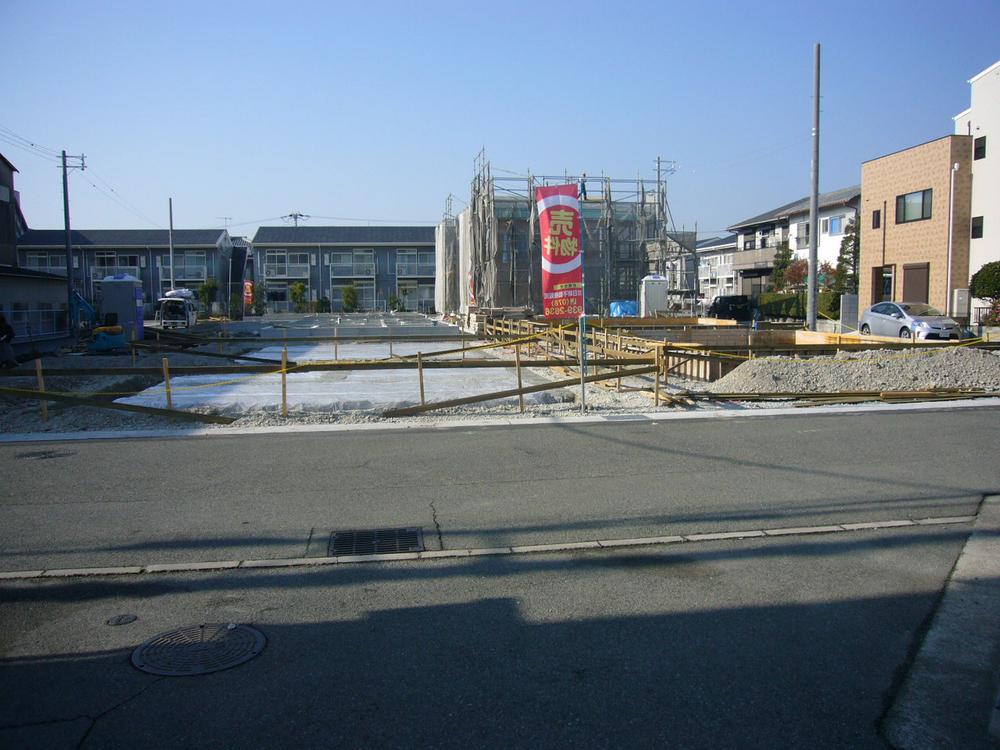 Local (12 May 2013) Shooting
現地(2013年12月)撮影
Station駅 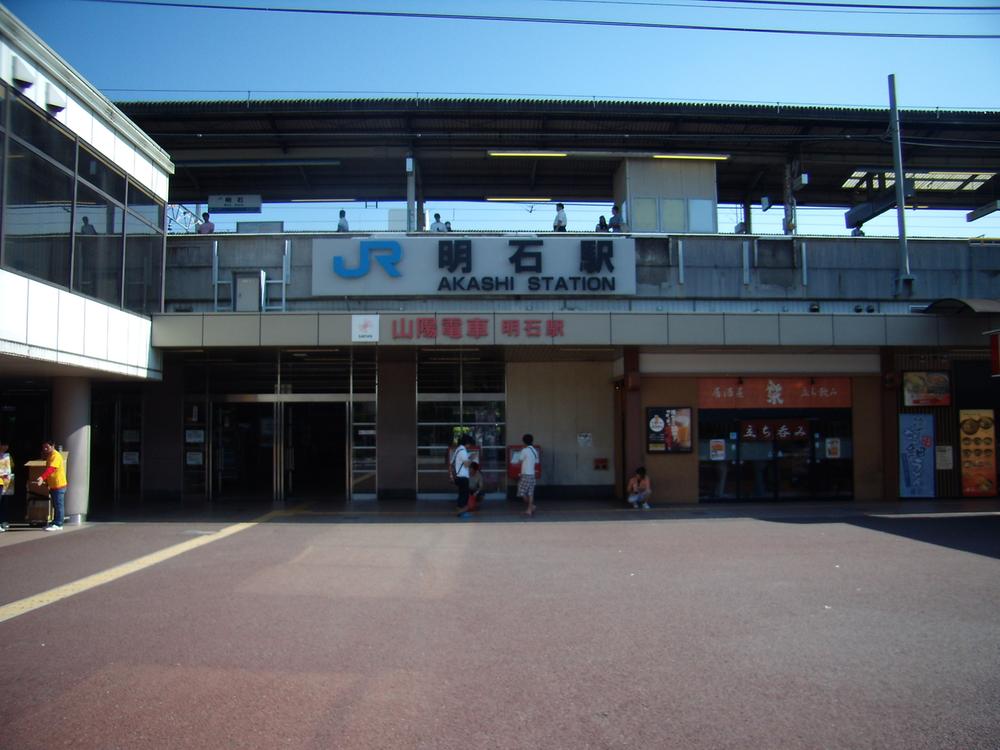 3350m until the JR Sanyo Line Akashi Station
JR山陽本線明石駅まで3350m
Same specifications photos (Other introspection)同仕様写真(その他内観) 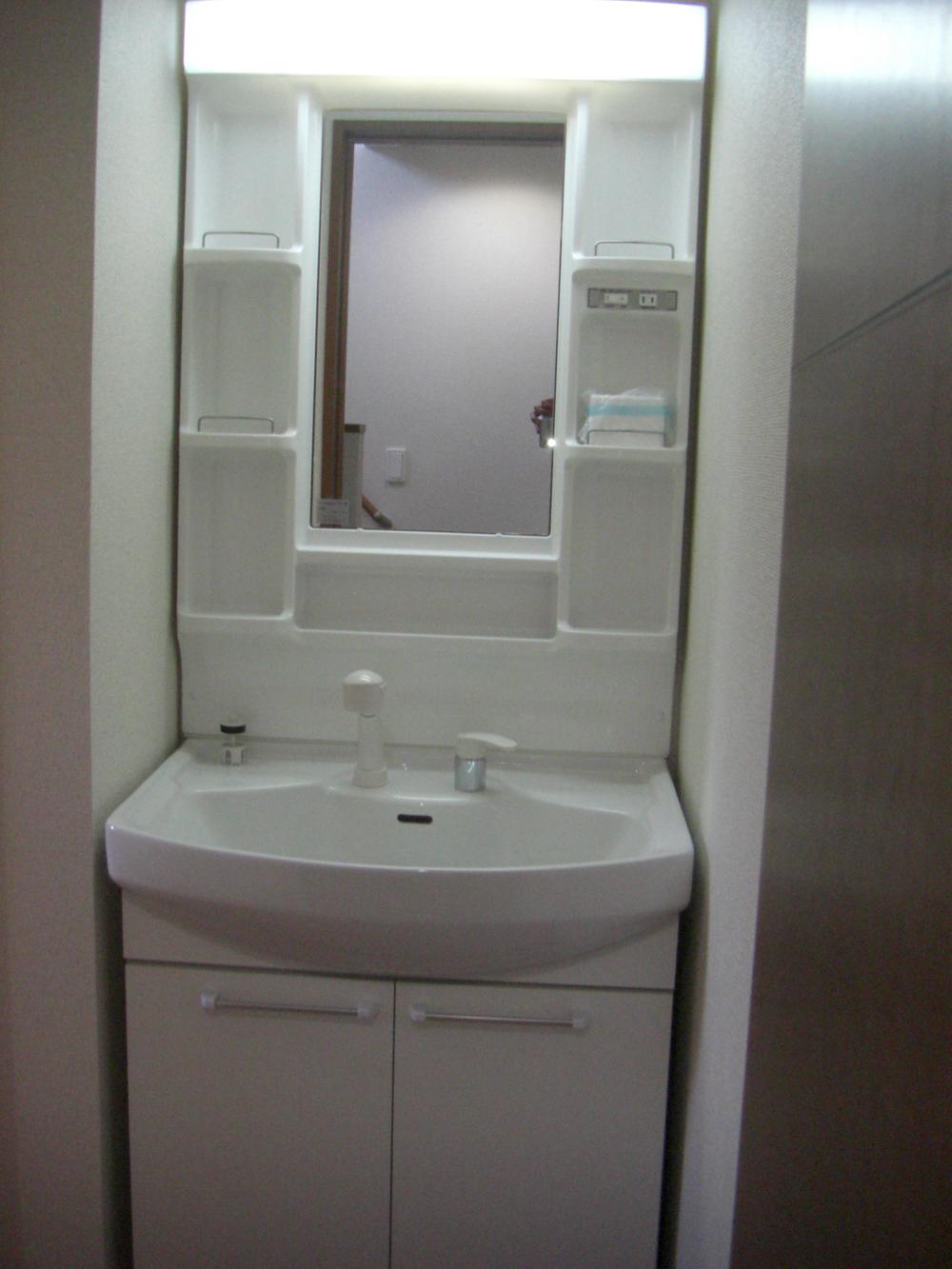 Same specifications vanity photo
同仕様洗面化粧台写真
The entire compartment Figure全体区画図 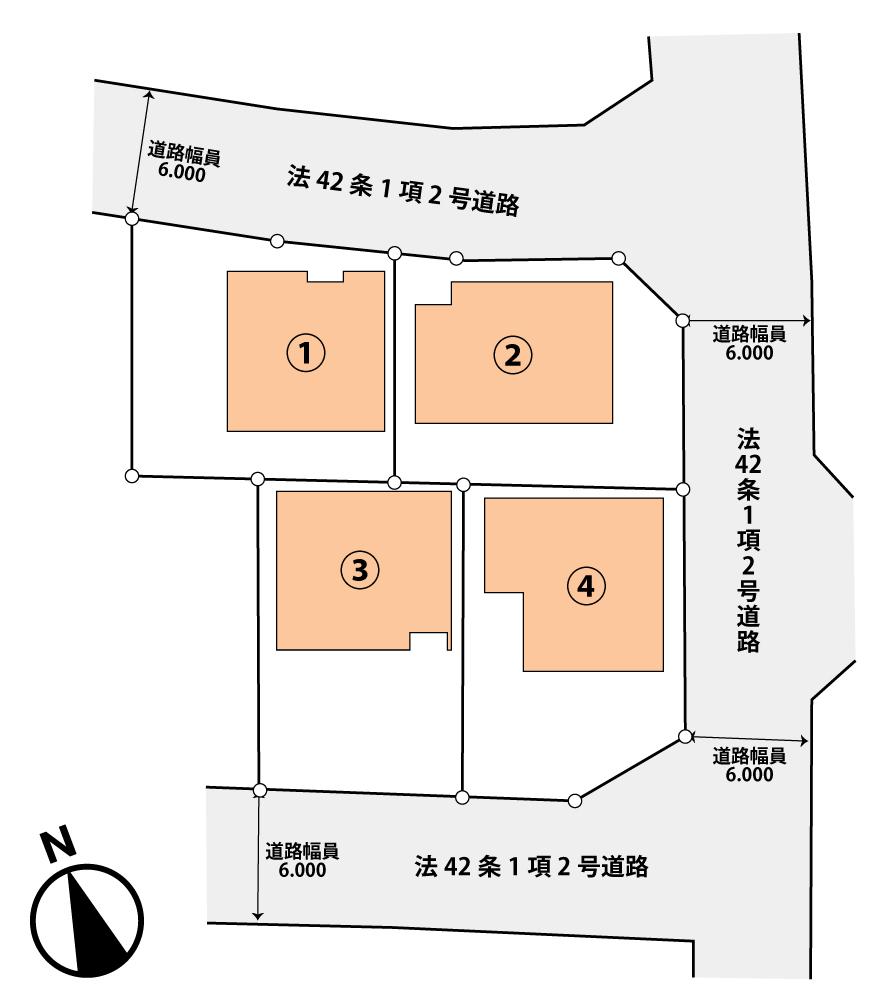 Compartment drawings
区画図面
Floor plan間取り図 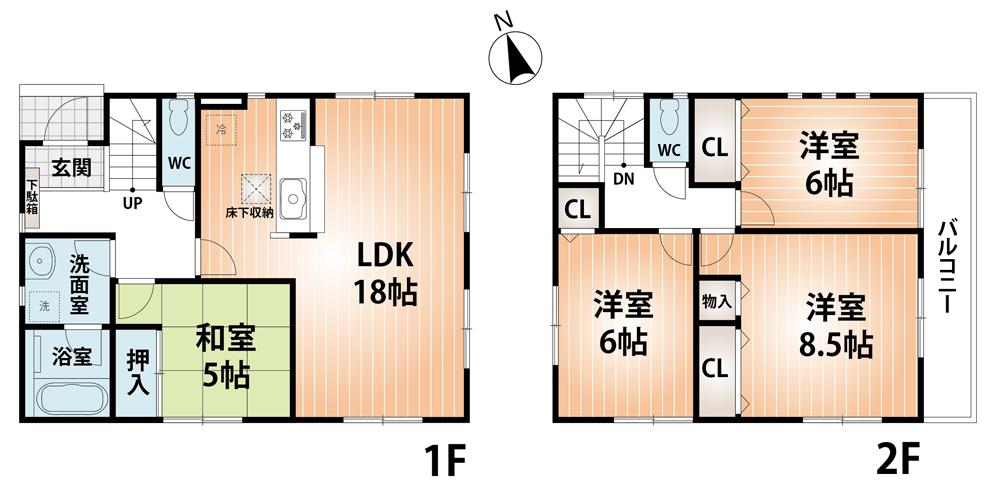 (No. 2 locations), Price 22,800,000 yen, 4LDK, Land area 131.12 sq m , Building area 99.63 sq m
(2号地)、価格2280万円、4LDK、土地面積131.12m2、建物面積99.63m2
Rendering (appearance)完成予想図(外観) 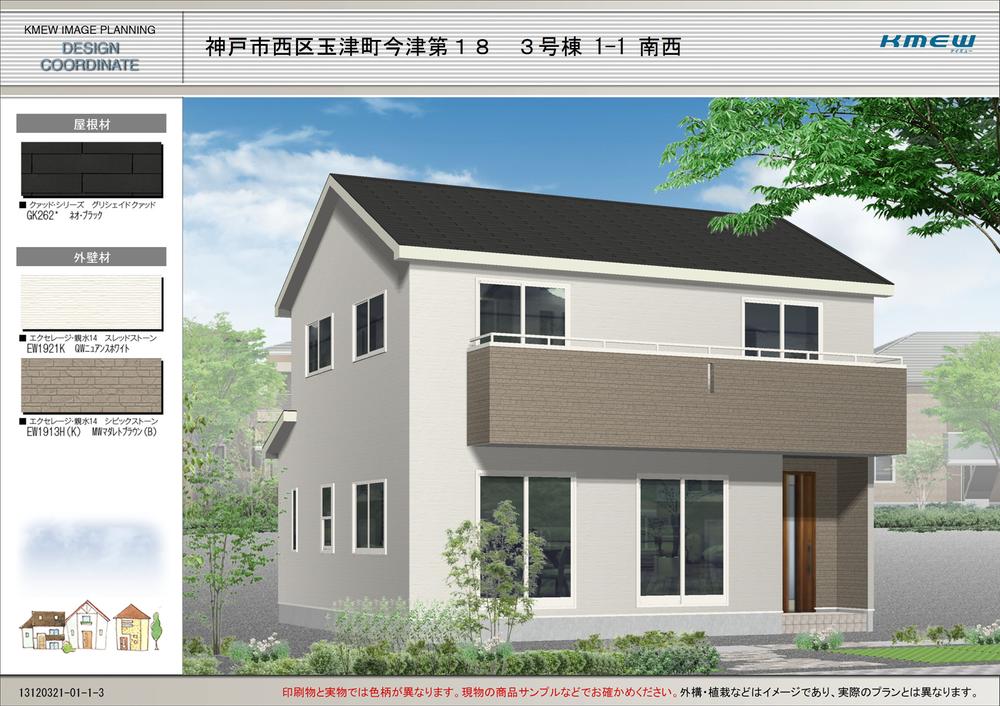 (3 Building) Rendering
(3号棟)完成予想図
Local photos, including front road前面道路含む現地写真 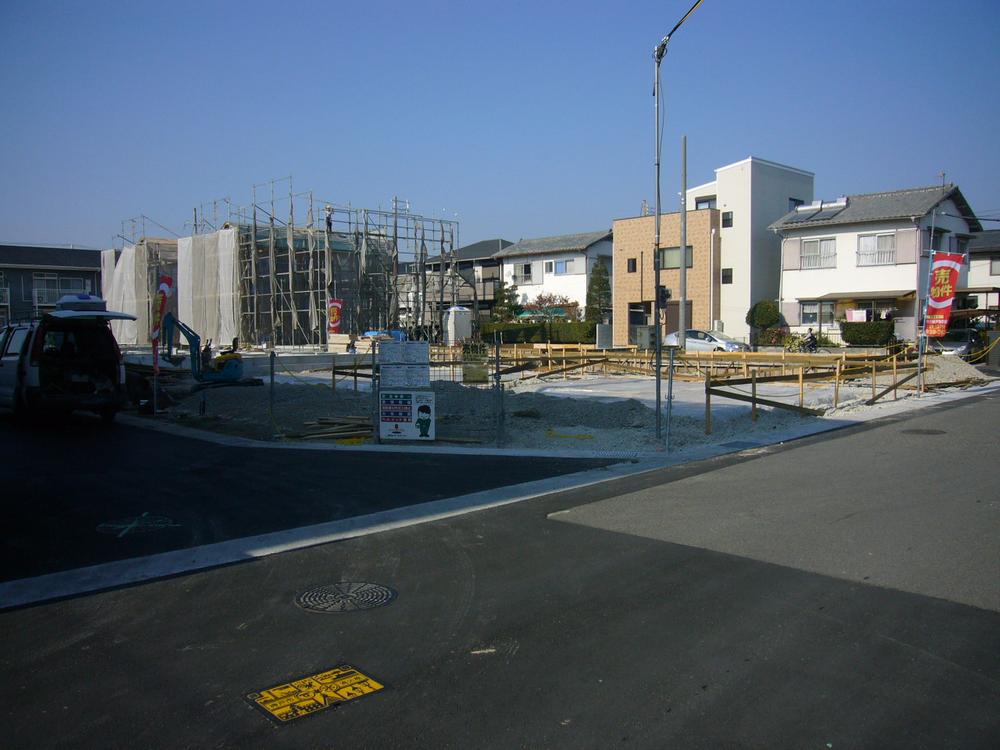 Local (12 May 2013) Shooting
現地(2013年12月)撮影
Same specifications photos (Other introspection)同仕様写真(その他内観) 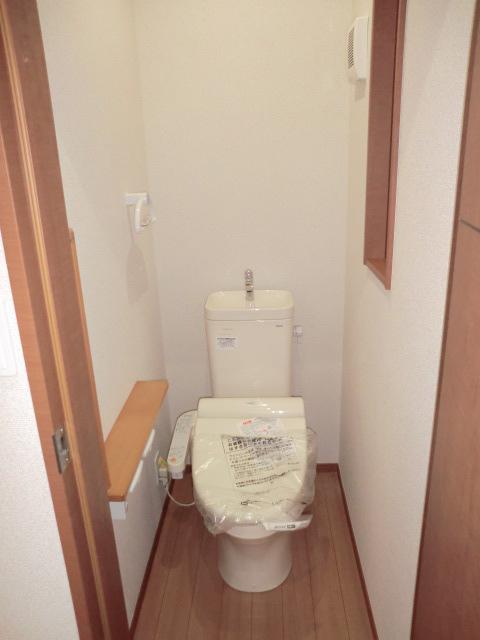 Same specifications toilet photo
同仕様トイレ写真
Floor plan間取り図 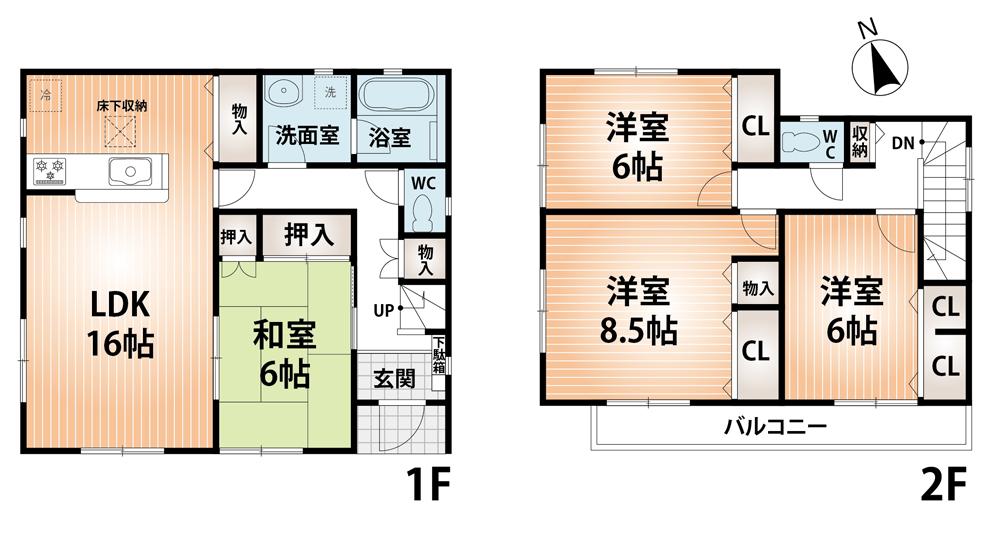 (No. 3 locations), Price 23,300,000 yen, 4LDK, Land area 132.12 sq m , Building area 103.68 sq m
(3号地)、価格2330万円、4LDK、土地面積132.12m2、建物面積103.68m2
Rendering (appearance)完成予想図(外観) 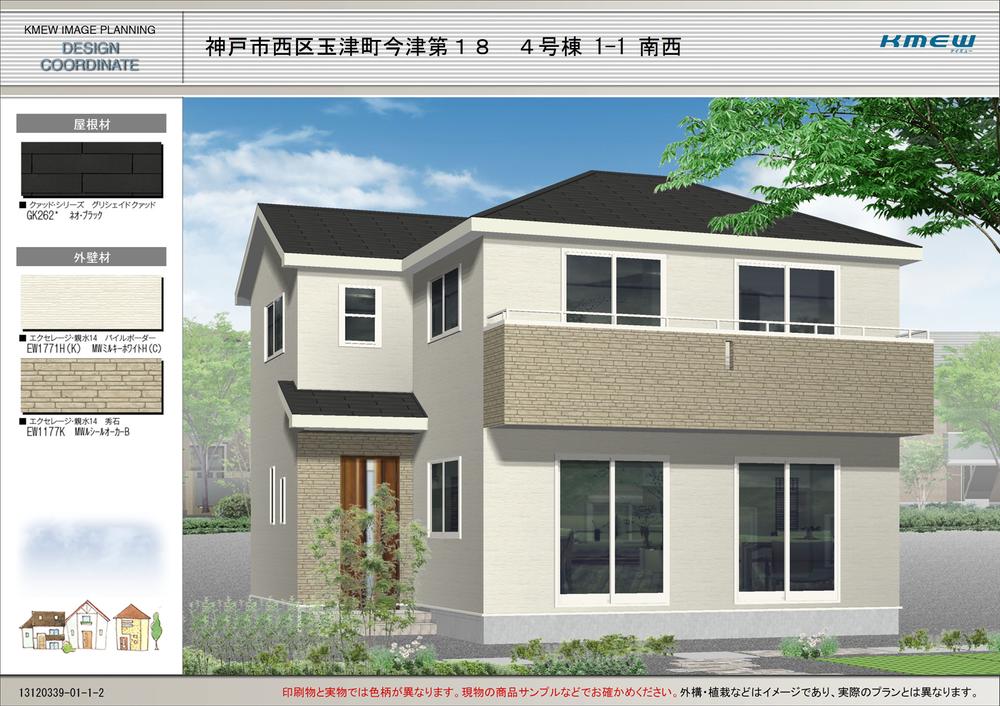 (4 Building) Rendering
(4号棟)完成予想図
Same specifications photos (Other introspection)同仕様写真(その他内観) 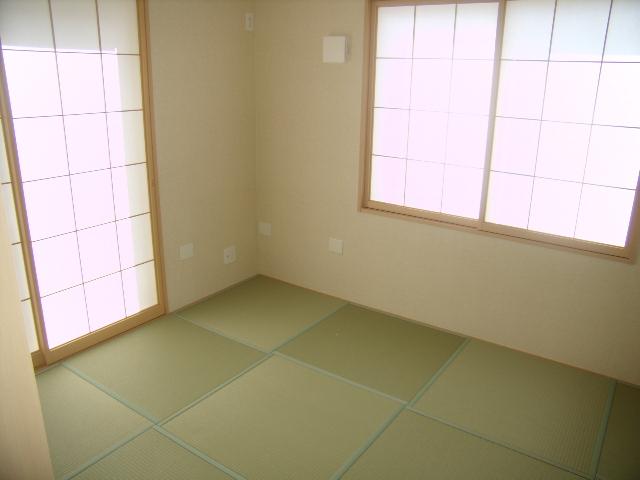 Same specifications Japanese-style photo
同仕様和室写真
Floor plan間取り図 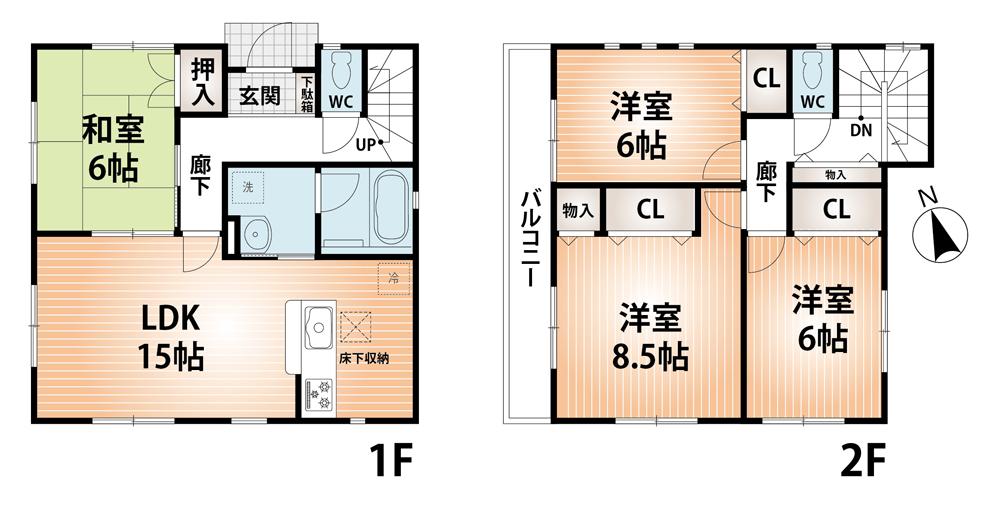 (No. 4 locations), Price 23.8 million yen, 4LDK, Land area 136.79 sq m , Building area 102.86 sq m
(4号地)、価格2380万円、4LDK、土地面積136.79m2、建物面積102.86m2
Same specifications photos (Other introspection)同仕様写真(その他内観) 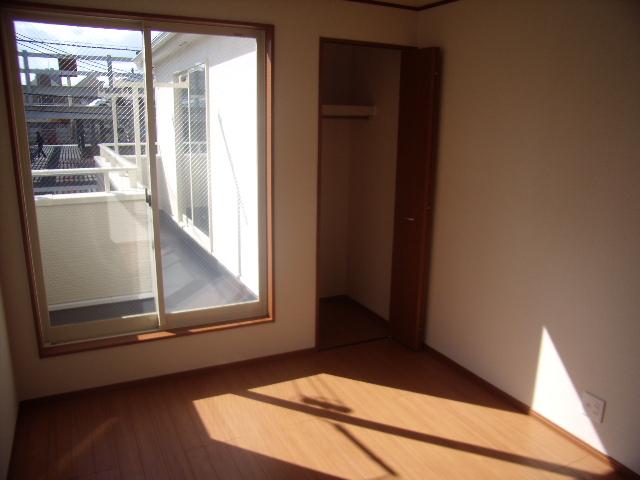 Same specifications Western-style photo
同仕様洋室写真
Location
|






















