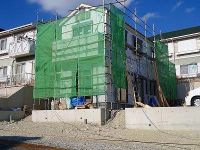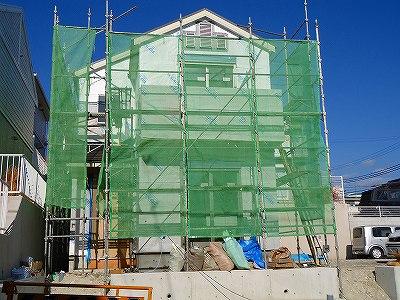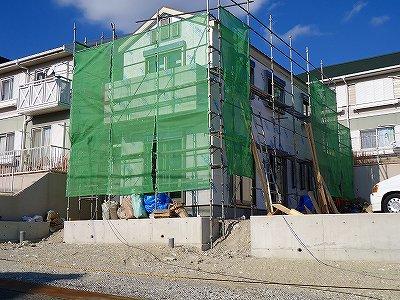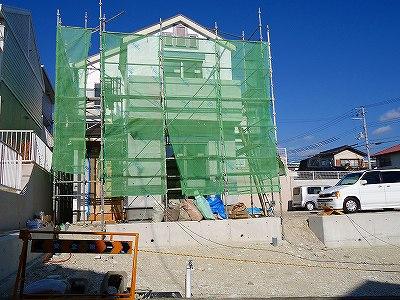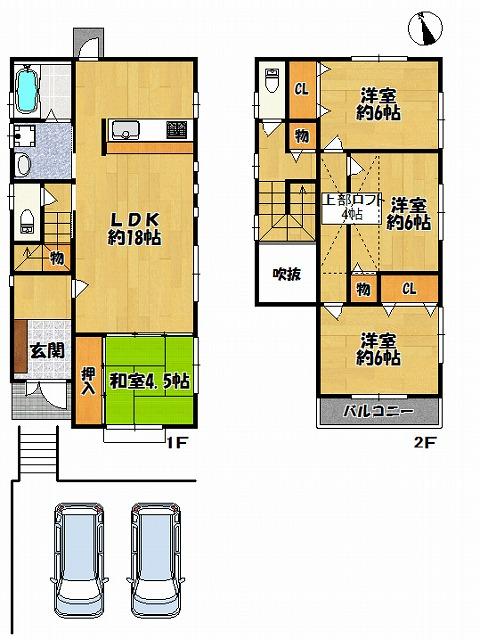|
|
Hyogo Prefecture, Kobe Suma-ku,
兵庫県神戸市須磨区
|
|
Subway Seishin ・ Yamanote Line "Myodani" walk 18 minutes
地下鉄西神・山手線「名谷」歩18分
|
|
● positive per 18 minutes ● facing south walk to Kobe Municipal Subway Seishin Yamanote Line "Myodani" station good ● 2 cars garage (parallel parking) ● with loft ● ground security with 10 years
●神戸市営地下鉄西神山手線「名谷」駅まで徒歩18分●南向きで陽当り良好●車庫2台(並列駐車)●ロフト付き●地盤保障10年付き
|
|
・ Bathroom heating dryer ・ With floor heating ・ Eco Jaws ・ Flat 35S corresponding specification ・ We look forward to Contact Us
・浴室暖房乾燥機・床暖房付き・エコジョーズ・フラット35S対応仕様・お問合せお待ちしております
|
Features pickup 特徴ピックアップ | | Corresponding to the flat-35S / Parking two Allowed / LDK18 tatami mats or more / Facing south / System kitchen / Bathroom Dryer / Yang per good / All room storage / Siemens south road / A quiet residential area / Or more before road 6m / Japanese-style room / Shaping land / Face-to-face kitchen / Toilet 2 places / 2-story / South balcony / loft / The window in the bathroom / All living room flooring / All room 6 tatami mats or more / City gas / Floor heating フラット35Sに対応 /駐車2台可 /LDK18畳以上 /南向き /システムキッチン /浴室乾燥機 /陽当り良好 /全居室収納 /南側道路面す /閑静な住宅地 /前道6m以上 /和室 /整形地 /対面式キッチン /トイレ2ヶ所 /2階建 /南面バルコニー /ロフト /浴室に窓 /全居室フローリング /全居室6畳以上 /都市ガス /床暖房 |
Price 価格 | | 36,800,000 yen 3680万円 |
Floor plan 間取り | | 4LDK 4LDK |
Units sold 販売戸数 | | 1 units 1戸 |
Total units 総戸数 | | 1 units 1戸 |
Land area 土地面積 | | 140.91 sq m (registration) 140.91m2(登記) |
Building area 建物面積 | | 100.44 sq m (registration) 100.44m2(登記) |
Driveway burden-road 私道負担・道路 | | Road width: 6.38m 道路幅:6.38m |
Completion date 完成時期(築年月) | | 2013 end of December 2013年12月末 |
Address 住所 | | Hyogo Prefecture, Kobe Suma-ku, Kitaochiai 5 兵庫県神戸市須磨区北落合5 |
Traffic 交通 | | Subway Seishin ・ Yamanote Line "Myodani" walk 18 minutes
Subway Seishin ・ Yamanote Line "Sports Park" walk 32 minutes
Subway Seishin ・ Yamanote Line "Myohoji" walk 38 minutes 地下鉄西神・山手線「名谷」歩18分
地下鉄西神・山手線「総合運動公園」歩32分
地下鉄西神・山手線「妙法寺」歩38分
|
Related links 関連リンク | | [Related Sites of this company] 【この会社の関連サイト】 |
Contact お問い合せ先 | | TEL: 0120-774021 [Toll free] Please contact the "saw SUUMO (Sumo)" TEL:0120-774021【通話料無料】「SUUMO(スーモ)を見た」と問い合わせください |
Building coverage, floor area ratio 建ぺい率・容積率 | | Kenpei rate: 40%, Volume ratio: 80% 建ペい率:40%、容積率:80% |
Time residents 入居時期 | | Mid-January 2014 2014年1月中旬予定 |
Land of the right form 土地の権利形態 | | Ownership 所有権 |
Structure and method of construction 構造・工法 | | Wooden 木造 |
Use district 用途地域 | | One low-rise 1種低層 |
Land category 地目 | | Residential land 宅地 |
Overview and notices その他概要・特記事項 | | Building confirmation number: No. BVJ-X13-10-0895 建築確認番号:第BVJ-X13-10-0895号 |
Company profile 会社概要 | | <Mediation> Governor of Hyogo Prefecture (2) the first 300,320 No. Century 21 (Ltd.) residence hall Yubinbango669-1529 Sanda City center-cho 10-7 <仲介>兵庫県知事(2)第300320号センチュリー21(株)住まい館〒669-1529 兵庫県三田市中央町10-7 |

