New Homes » Kansai » Hyogo Prefecture » Kobe Suma-ku
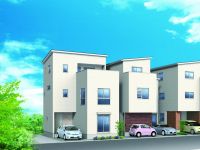 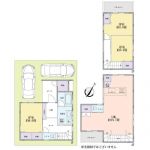
| | Hyogo Prefecture, Kobe Suma-ku, 兵庫県神戸市須磨区 |
| JR Sanyo Line "Shin-Nagata" walk 6 minutes JR山陽本線「新長田」歩6分 |
Features pickup 特徴ピックアップ | | Parking two Allowed / 2 along the line more accessible / LDK18 tatami mats or more / Fiscal year Available / System kitchen / All room storage / Or more before road 6m / Face-to-face kitchen / Toilet 2 places / 2 or more sides balcony / Underfloor Storage / All living room flooring / Dish washing dryer / Three-story or more / Flat terrain 駐車2台可 /2沿線以上利用可 /LDK18畳以上 /年度内入居可 /システムキッチン /全居室収納 /前道6m以上 /対面式キッチン /トイレ2ヶ所 /2面以上バルコニー /床下収納 /全居室フローリング /食器洗乾燥機 /3階建以上 /平坦地 | Price 価格 | | 35,800,000 yen 3580万円 | Floor plan 間取り | | 3LDK 3LDK | Units sold 販売戸数 | | 1 units 1戸 | Total units 総戸数 | | 1 units 1戸 | Land area 土地面積 | | 79.58 sq m (registration) 79.58m2(登記) | Building area 建物面積 | | 96.67 sq m 96.67m2 | Driveway burden-road 私道負担・道路 | | Nothing, Northwest 6m width (contact the road width 7.6m) 無、北西6m幅(接道幅7.6m) | Completion date 完成時期(築年月) | | February 2014 2014年2月 | Address 住所 | | Hyogo Prefecture, Kobe Suma-ku, Tobimatsu cho 2 兵庫県神戸市須磨区飛松町2 | Traffic 交通 | | JR Sanyo Line "Shin-Nagata" walk 6 minutes
JR Sanyo Line "Takatori" walk 8 minutes
Sanyo Electric Railway Main Line "Itayado" walk 10 minutes JR山陽本線「新長田」歩6分
JR山陽本線「鷹取」歩8分
山陽電鉄本線「板宿」歩10分
| Person in charge 担当者より | | The person in charge Katsura Maki伺郎 担当者桂 慎伺郎 | Contact お問い合せ先 | | Mitsubishi UFJ Real Estate Sales Co., Ltd. Nishinomiya Center TEL: 0800-805-3939 [Toll free] mobile phone ・ Also available from PHS
Caller ID is not notified
Please contact the "saw SUUMO (Sumo)"
If it does not lead, If the real estate company 三菱UFJ不動産販売(株)西宮センターTEL:0800-805-3939【通話料無料】携帯電話・PHSからもご利用いただけます
発信者番号は通知されません
「SUUMO(スーモ)を見た」と問い合わせください
つながらない方、不動産会社の方は
| Building coverage, floor area ratio 建ぺい率・容積率 | | 60% ・ 200% 60%・200% | Time residents 入居時期 | | February 2014 schedule 2014年2月予定 | Land of the right form 土地の権利形態 | | Ownership 所有権 | Structure and method of construction 構造・工法 | | Wooden three-story 木造3階建 | Construction 施工 | | (Ltd.) Katsumi housing (株)勝美住宅 | Use district 用途地域 | | Semi-industrial 準工業 | Overview and notices その他概要・特記事項 | | Contact: Katsura Maki伺郎, Facilities: Public Water Supply, This sewage, City gas, Building confirmation number: No. HK13-40338, Parking: car space 担当者:桂 慎伺郎、設備:公営水道、本下水、都市ガス、建築確認番号:第HK13-40338号、駐車場:カースペース | Company profile 会社概要 | | <Mediation> Minister of Land, Infrastructure and Transport (7) No. 003890 Mitsubishi UFJ Real Estate Sales Co., Ltd. Nishinomiya center Yubinbango663-8204 Nishinomiya, Hyogo Prefecture Takamatsu-cho 3-34 Paseo ・ Estacion second floor <仲介>国土交通大臣(7)第003890号三菱UFJ不動産販売(株)西宮センター〒663-8204 兵庫県西宮市高松町3-34 パセオ・エスタシオン2階 |
Rendering (appearance)完成予想図(外観) 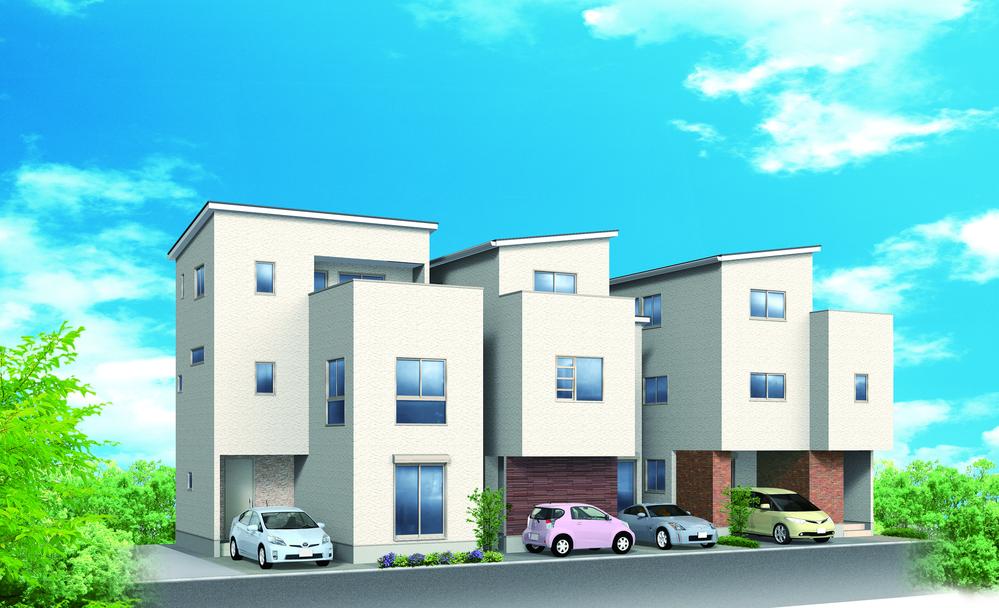 (Building 2) Rendering
(2号棟)完成予想図
Floor plan間取り図 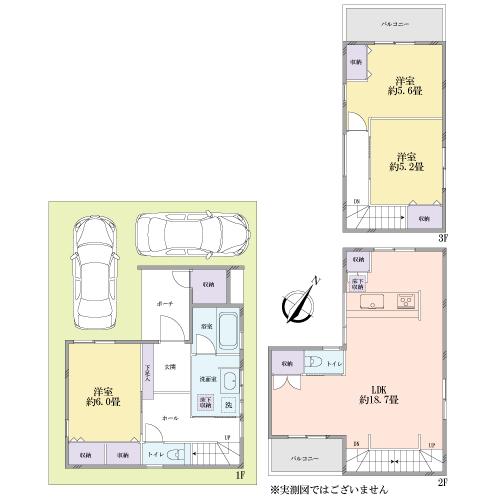 35,800,000 yen, 3LDK, Land area 79.58 sq m , Building area 96.67 sq m 3LDK !! Parking space two possible (by car) !!
3580万円、3LDK、土地面積79.58m2、建物面積96.67m2 3LDK!!
駐車スペース2台可(車種による)!!
Otherその他 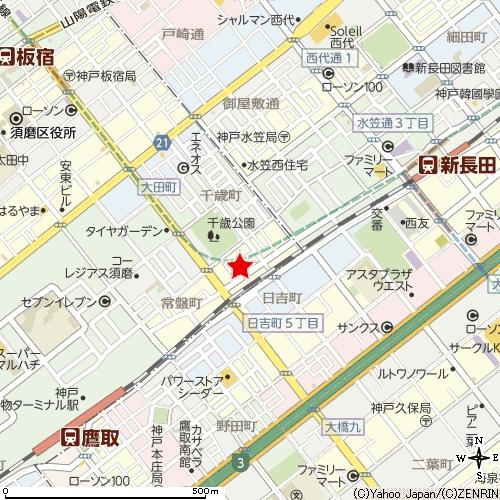 Area Map
周辺地図
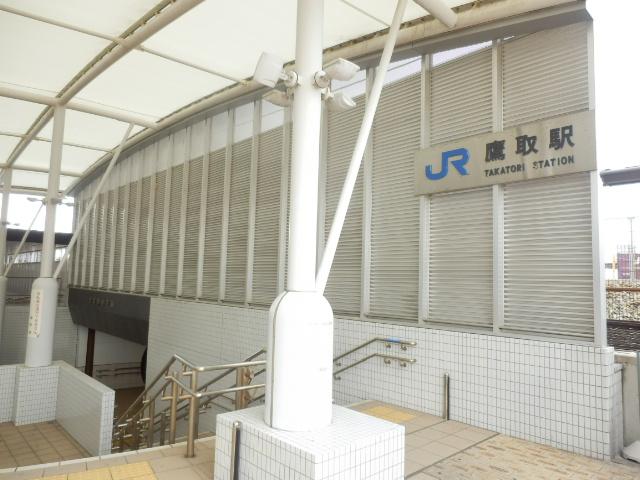 JR Sanyo Line "Takatori" an 8-minute walk to the station
JR山陽本線「鷹取」駅まで徒歩8分
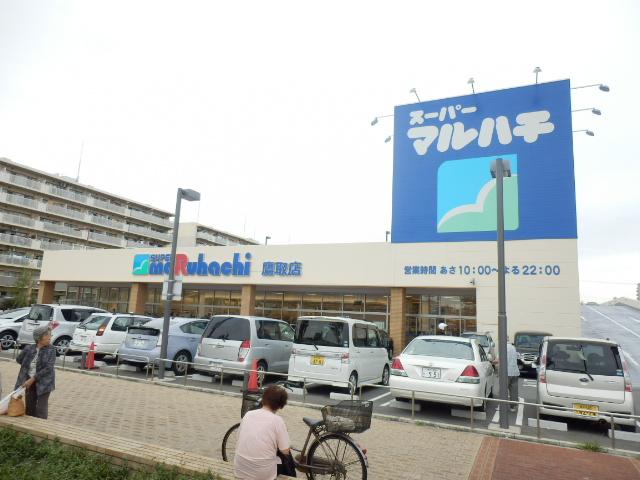 Up to about Maruhachi Takatori shop 780m
マルハチ鷹取店まで約780m
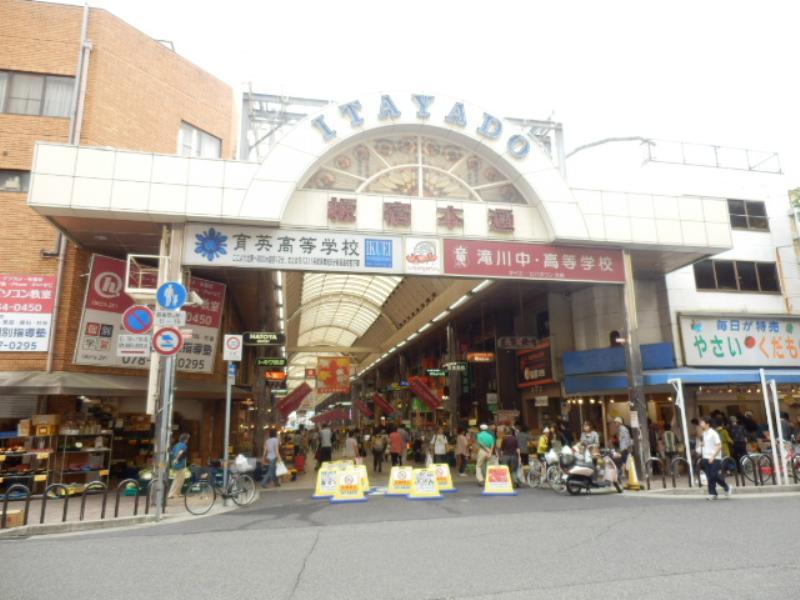 Itayado about 800m to the shopping street
板宿商店街まで約800m
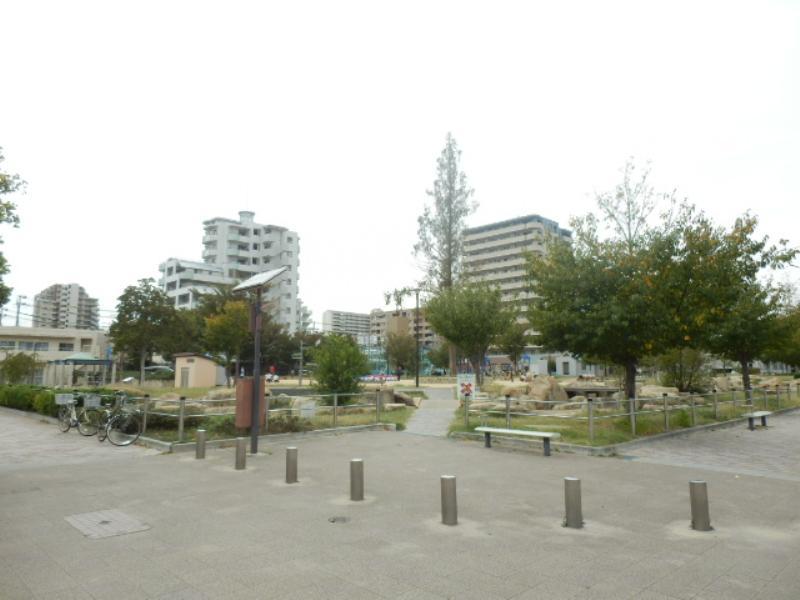 About 30m to Chitose park
千歳公園まで約30m
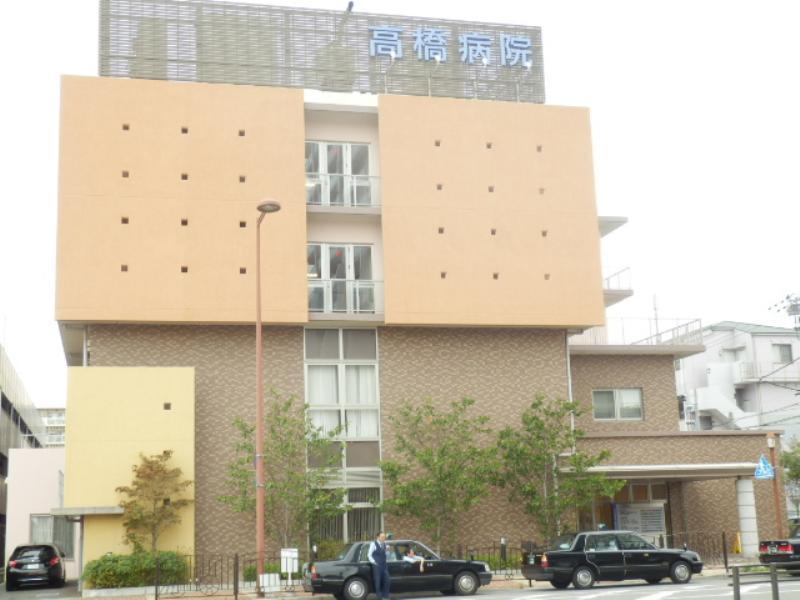 Up to about Takahashi Hospital 640m
高橋病院まで約640m
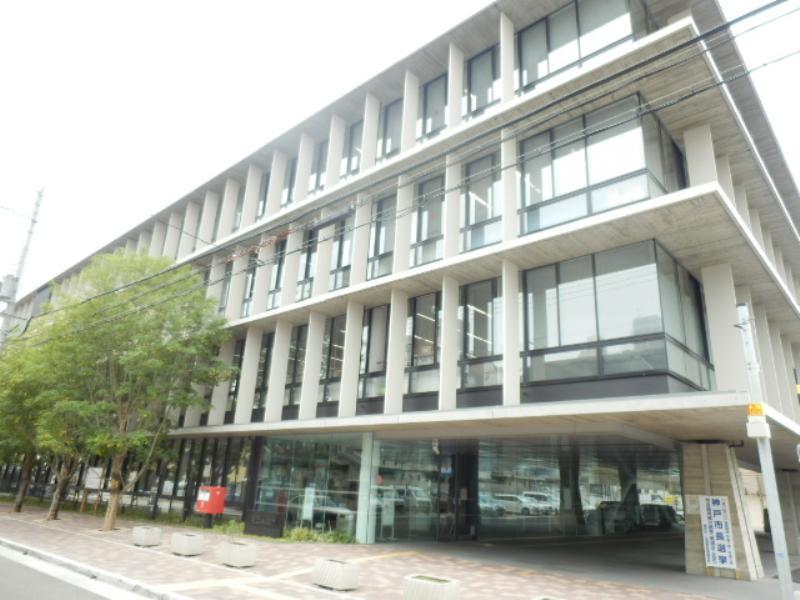 Suma about to ward office 730m
須磨区役所まで約730m
Location
|










