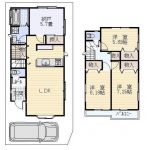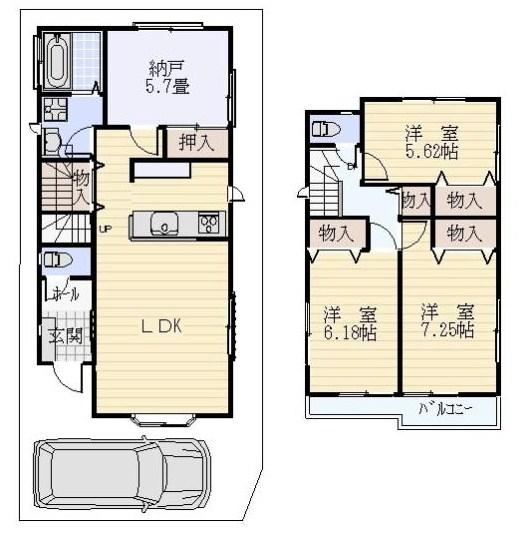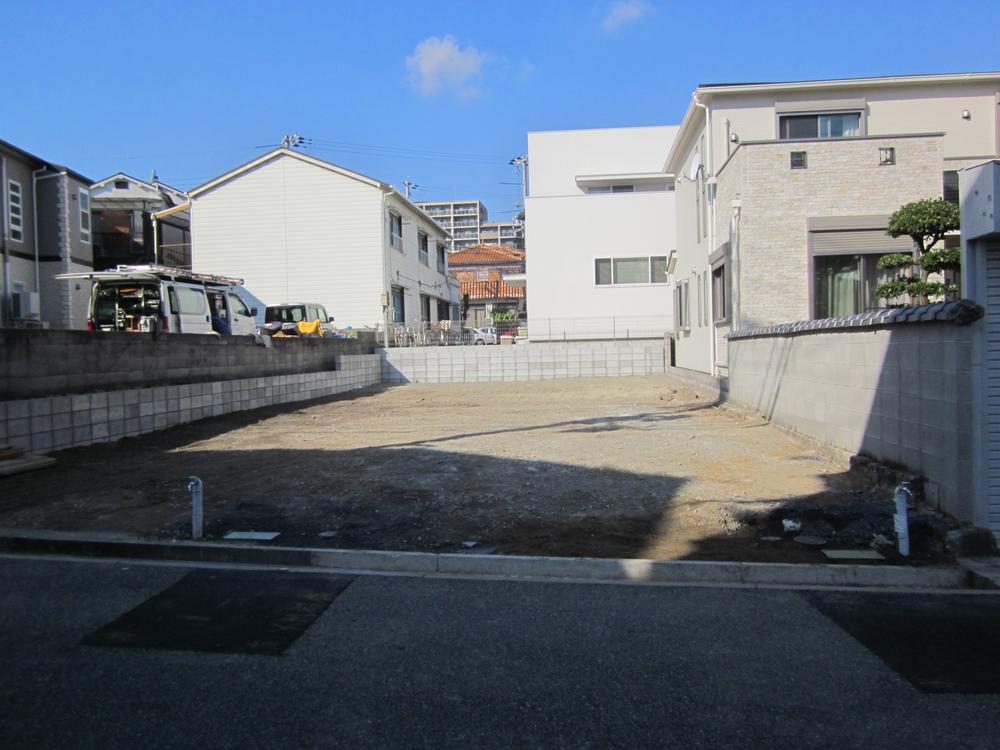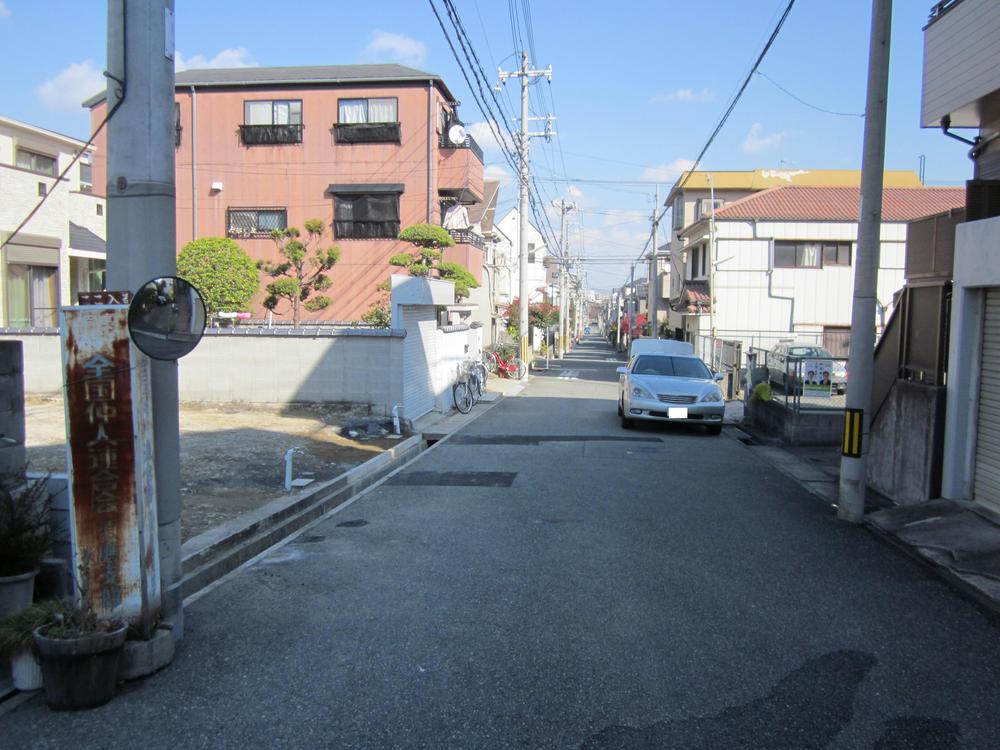|
|
Hyogo Prefecture, Kobe Suma-ku,
兵庫県神戸市須磨区
|
|
Sanyo Electric Railway Main Line "Higashisuma" walk 5 minutes
山陽電鉄本線「東須磨」歩5分
|
|
Newly built condominiums
新築分譲住宅
|
|
Station 5-minute walk Spar up to 7 minutes Elementary School 5 minutes Junior High School 10 minutes
駅徒歩5分 スパーまで7分 小学校5分 中学校10分
|
Features pickup 特徴ピックアップ | | Design house performance with evaluation / Corresponding to the flat-35S / Seismic fit / 2 along the line more accessible / System kitchen / All room storage / A quiet residential area / Or more before road 6m / Japanese-style room / Washbasin with shower / Face-to-face kitchen / Toilet 2 places / Bathroom 1 tsubo or more / 2-story / Southeast direction / South balcony / Double-glazing / Warm water washing toilet seat / All rooms are two-sided lighting 設計住宅性能評価付 /フラット35Sに対応 /耐震適合 /2沿線以上利用可 /システムキッチン /全居室収納 /閑静な住宅地 /前道6m以上 /和室 /シャワー付洗面台 /対面式キッチン /トイレ2ヶ所 /浴室1坪以上 /2階建 /東南向き /南面バルコニー /複層ガラス /温水洗浄便座 /全室2面採光 |
Price 価格 | | 37,800,000 yen 3780万円 |
Floor plan 間取り | | 4LDK 4LDK |
Units sold 販売戸数 | | 1 units 1戸 |
Total units 総戸数 | | 1 units 1戸 |
Land area 土地面積 | | 90.62 sq m (27.41 tsubo) (measured) 90.62m2(27.41坪)(実測) |
Building area 建物面積 | | 90.98 sq m (27.52 square meters) 90.98m2(27.52坪) |
Driveway burden-road 私道負担・道路 | | Nothing, Southeast 6.1m width 無、南東6.1m幅 |
Completion date 完成時期(築年月) | | February 2014 2014年2月 |
Address 住所 | | Hyogo Prefecture, Kobe Suma-ku, Higashi 4 兵庫県神戸市須磨区東町4 |
Traffic 交通 | | Sanyo Electric Railway Main Line "Higashisuma" walk 5 minutes
JR Sanyo Line "Suma Seaside Park" walk 9 minutes 山陽電鉄本線「東須磨」歩5分
JR山陽本線「須磨海浜公園」歩9分
|
Person in charge 担当者より | | [Regarding this property.] Calm streets ・ Bright and quiet environment. 【この物件について】落ち着いた町並み・明るく静かな環境です。 |
Contact お問い合せ先 | | (Ltd.) AkiraTomo TEL: 078-576-5599 Please inquire as "saw SUUMO (Sumo)" (株)明朋TEL:078-576-5599「SUUMO(スーモ)を見た」と問い合わせください |
Building coverage, floor area ratio 建ぺい率・容積率 | | 60% ・ 200% 60%・200% |
Time residents 入居時期 | | March 2014 schedule 2014年3月予定 |
Land of the right form 土地の権利形態 | | Ownership 所有権 |
Structure and method of construction 構造・工法 | | Wooden 2-story (framing method) 木造2階建(軸組工法) |
Use district 用途地域 | | Two mid-high 2種中高 |
Other limitations その他制限事項 | | Regulations have by the Law for the Protection of Cultural Properties 文化財保護法による規制有 |
Overview and notices その他概要・特記事項 | | Facilities: Public Water Supply, This sewage, City gas, Building confirmation number: KS113-6110-00269, Parking: car space 設備:公営水道、本下水、都市ガス、建築確認番号:KS113-6110-00269、駐車場:カースペース |
Company profile 会社概要 | | <Mediation> Governor of Hyogo Prefecture (4) No. 010143 (Ltd.) AkiraTomo Yubinbango652-0801 Kobe City, Hyogo Prefecture, Hyogo-ku, Nakamichidori 1-4-9 <仲介>兵庫県知事(4)第010143号(株)明朋〒652-0801 兵庫県神戸市兵庫区中道通1-4-9 |




