New Homes » Kansai » Hyogo Prefecture » Kobe Suma-ku
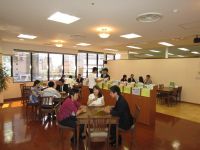 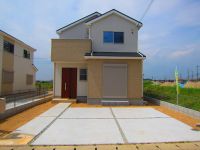
| | Hyogo Prefecture, Kobe Suma-ku, 兵庫県神戸市須磨区 |
| Subway Seishin ・ Yamanote Line "Myohoji" 8 minutes grass elementary school before walking 4 minutes by bus 地下鉄西神・山手線「妙法寺」バス8分若草小学校前歩4分 |
| [Town of Little Women] In newly built condominium start [Site area] All sections more than 50 square meters! Parking happy ^^ With solar power, Help your monthly electric bill! ! 【若草の町】で新築分譲開始 【敷地面積】全区画50坪以上!駐車もラクラク^^ 太陽光発電付きで、月々の電気代をお助けします!! |
| ■ Local guidance of the day is also possible ■ ■ What property? Surrounding environment other also "I would like to see the building of the? Same specifications ・ I want to know the neighborhood of listing ・ Consultation of the loan ・ Financial planning ", etc., etc. Anything please feel free to contact us ^^ ■ ■ To your consultation, We will hit the professional sales staff of housing distribution ■ ※ ※ For further information, please contact "0120-877-996" ※ ※ ■当日の現地案内も可能です■■他にも「これはどんな物件?周辺環境は?同仕様の建物を見てみたい・近隣の物件情報を知りたい・ローンのご相談・資金計画」などなど 何でもお気軽にご相談ください^^■■お客様のご相談には、住宅流通のプロの営業社員が当たらせていただきます■※※ お問い合わせは「0120-877-996」まで ※※ |
Features pickup 特徴ピックアップ | | Solar power system / Parking two Allowed / Land 50 square meters or more / See the mountain / System kitchen / Bathroom Dryer / Yang per good / All room storage / A quiet residential area / LDK15 tatami mats or more / Around traffic fewer / Or more before road 6m / Japanese-style room / garden / Face-to-face kitchen / Toilet 2 places / Bathroom 1 tsubo or more / 2-story / Underfloor Storage / The window in the bathroom / Leafy residential area / City gas / A large gap between the neighboring house 太陽光発電システム /駐車2台可 /土地50坪以上 /山が見える /システムキッチン /浴室乾燥機 /陽当り良好 /全居室収納 /閑静な住宅地 /LDK15畳以上 /周辺交通量少なめ /前道6m以上 /和室 /庭 /対面式キッチン /トイレ2ヶ所 /浴室1坪以上 /2階建 /床下収納 /浴室に窓 /緑豊かな住宅地 /都市ガス /隣家との間隔が大きい | Price 価格 | | 26,300,000 yen ~ 27.3 million yen 2630万円 ~ 2730万円 | Floor plan 間取り | | 4LDK 4LDK | Units sold 販売戸数 | | 3 units 3戸 | Total units 総戸数 | | 3 units 3戸 | Land area 土地面積 | | 175.21 sq m ~ 191.95 sq m (registration) 175.21m2 ~ 191.95m2(登記) | Building area 建物面積 | | 95.17 sq m ~ 98.82 sq m (measured) 95.17m2 ~ 98.82m2(実測) | Driveway burden-road 私道負担・道路 | | Road width: 6m ~ 9m 道路幅:6m ~ 9m | Completion date 完成時期(築年月) | | February 2014 early schedule 2014年2月上旬予定 | Address 住所 | | Hyogo Prefecture, Kobe Suma-ku Wakakusa-cho, 2-2 兵庫県神戸市須磨区若草町2-2 | Traffic 交通 | | Subway Seishin ・ Yamanote Line "Myohoji" 8 minutes grass elementary school before walking 4 minutes by bus 地下鉄西神・山手線「妙法寺」バス8分若草小学校前歩4分
| Related links 関連リンク | | [Related Sites of this company] 【この会社の関連サイト】 | Person in charge 担当者より | | Person in charge of real-estate and building Numata Management Age: peace of mind 20's life to be able to trust will deliver dealings to customers. 担当者宅建沼田 理年齢:20代安心できる生活と信頼できるお取引をお客様にお届け致します。 | Contact お問い合せ先 | | TEL: 0800-603-0566 [Toll free] mobile phone ・ Also available from PHS
Caller ID is not notified
Please contact the "saw SUUMO (Sumo)"
If it does not lead, If the real estate company TEL:0800-603-0566【通話料無料】携帯電話・PHSからもご利用いただけます
発信者番号は通知されません
「SUUMO(スーモ)を見た」と問い合わせください
つながらない方、不動産会社の方は
| Building coverage, floor area ratio 建ぺい率・容積率 | | Kenpei rate: 50%, Volume ratio: 100% 建ペい率:50%、容積率:100% | Time residents 入居時期 | | Mid-scheduled February 2014 2014年2月中旬予定 | Land of the right form 土地の権利形態 | | Ownership 所有権 | Structure and method of construction 構造・工法 | | Wooden 2-story 木造2階建 | Use district 用途地域 | | One low-rise 1種低層 | Land category 地目 | | Residential land 宅地 | Overview and notices その他概要・特記事項 | | Contact: Numata Management, Building confirmation number: Building Products Kobe No. 25127 ~ 25129 No. 担当者:沼田 理、建築確認番号:住建神戸第25127号 ~ 25129号 | Company profile 会社概要 | | <Mediation> Minister of Land, Infrastructure and Transport (3) No. 006185 (Corporation) Kinki district Real Estate Fair Trade Council member Asahi Housing Co., Ltd. Kobe store Yubinbango650-0044, Chuo-ku Kobe, Hyogo Prefecture Higashikawasaki cho 1-2-2 <仲介>国土交通大臣(3)第006185号(公社)近畿地区不動産公正取引協議会会員 朝日住宅(株)神戸店〒650-0044 兵庫県神戸市中央区東川崎町1-2-2 |
Exhibition hall / Showroom展示場/ショウルーム ![exhibition hall / Showroom. [Kobe Housing Information Center] We have a wide selection of published properties and Kobe city of listing.](/images/hyogo/kobeshisuma/d4f7ef0020.jpg) [Kobe Housing Information Center] We have a wide selection of published properties and Kobe city of listing.
【神戸住宅情報センター】掲載物件及び神戸市内の物件情報を豊富に取り揃えています。
Same specifications photos (appearance)同仕様写真(外観) 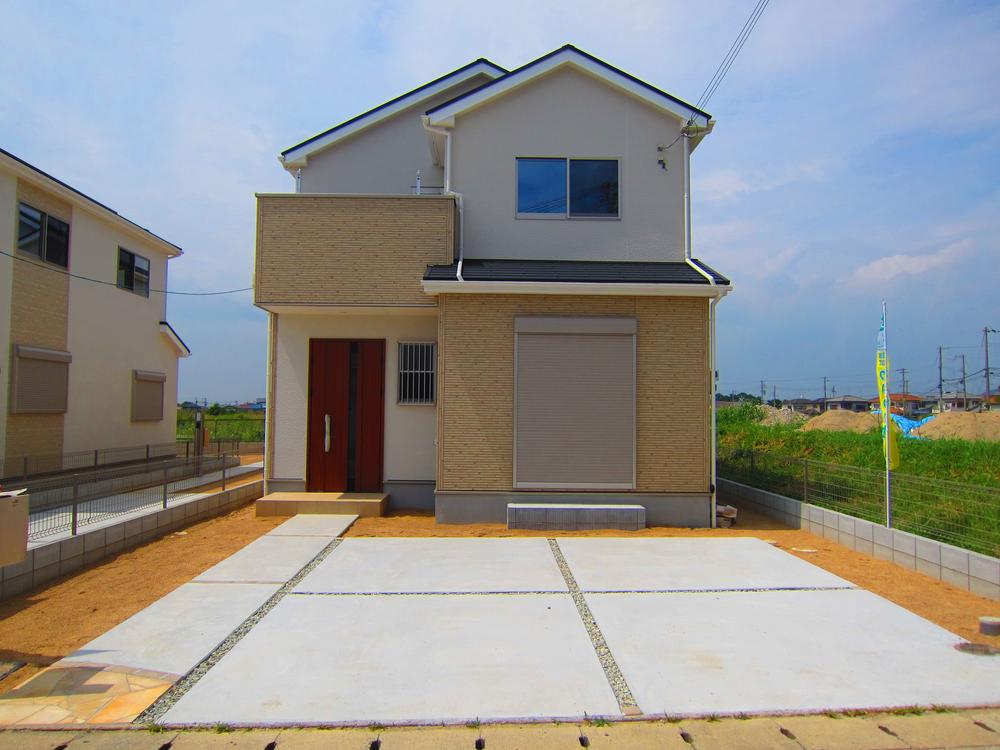 ※ Unfinished because, The photograph is a company specification photo ※
※未完成の為、写真は同社仕様写真です※
Same specifications photo (bathroom)同仕様写真(浴室) 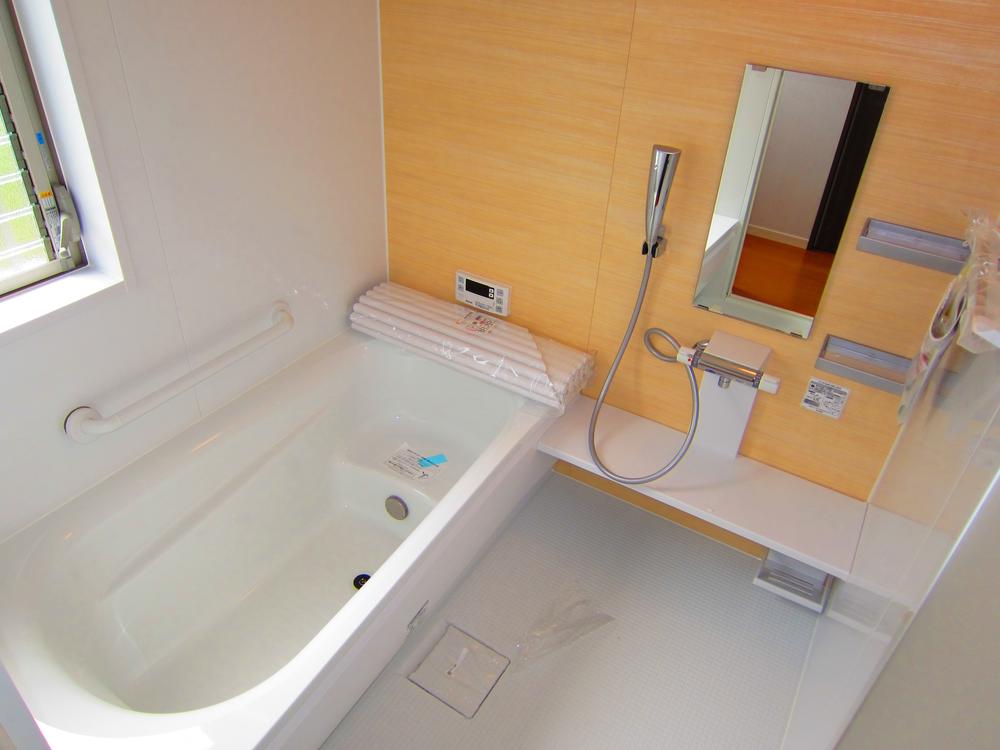 ※ Unfinished because, The photograph is a company specification photo ※
※未完成の為、写真は同社仕様写真です※
Same specifications photos (Other introspection)同仕様写真(その他内観) 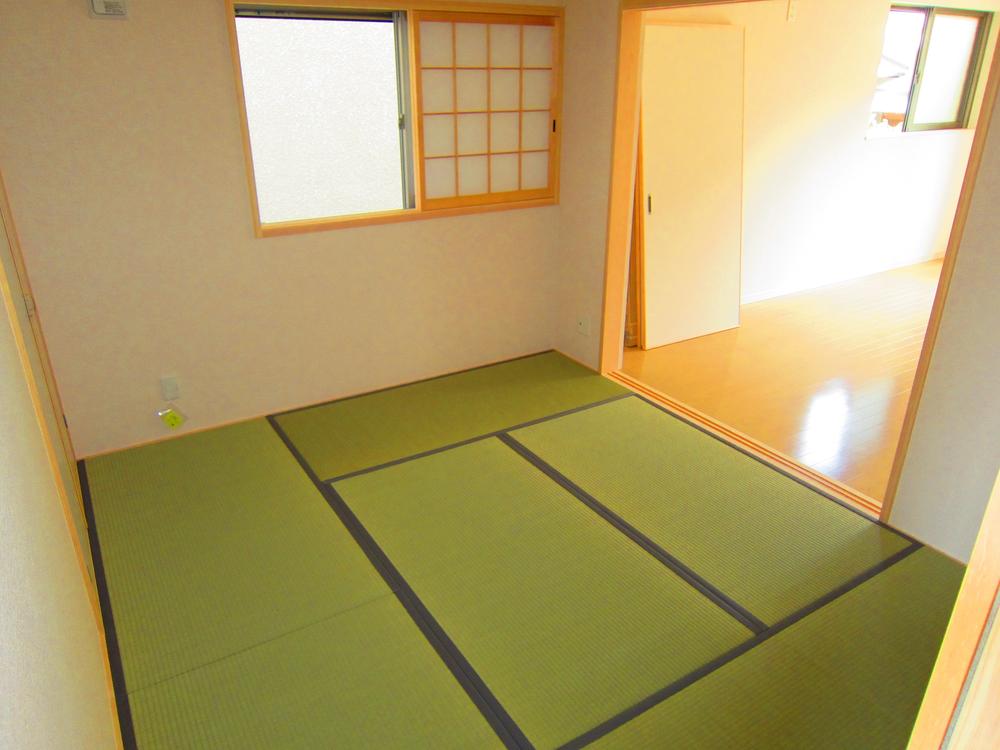 ※ Unfinished because, The photograph is a company specification photo ※
※未完成の為、写真は同社仕様写真です※
Floor plan間取り図 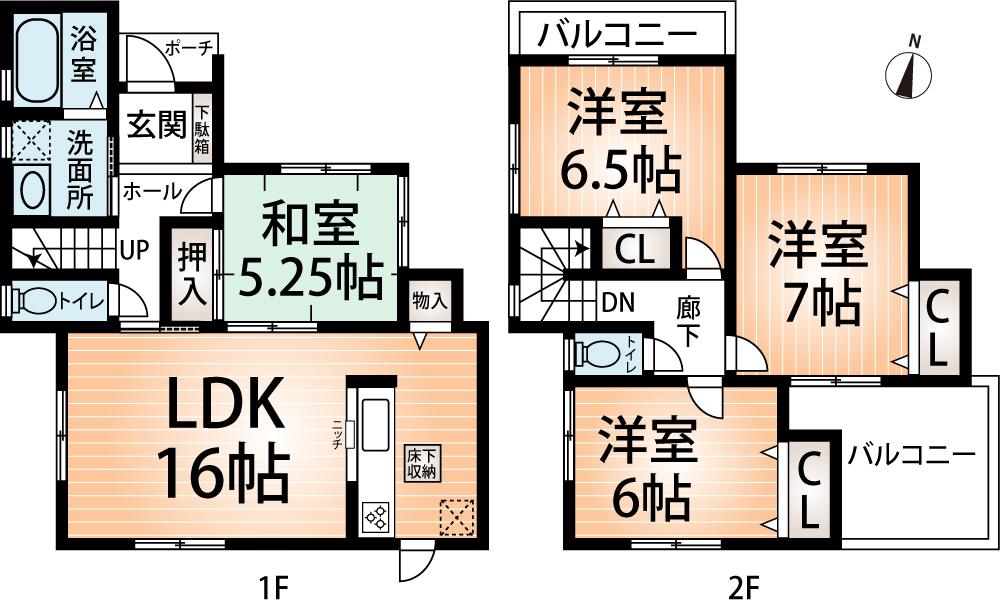 (No. 1 point), Price 27.3 million yen, 4LDK, Land area 186.62 sq m , Building area 95.17 sq m
(1号地)、価格2730万円、4LDK、土地面積186.62m2、建物面積95.17m2
Local appearance photo現地外観写真 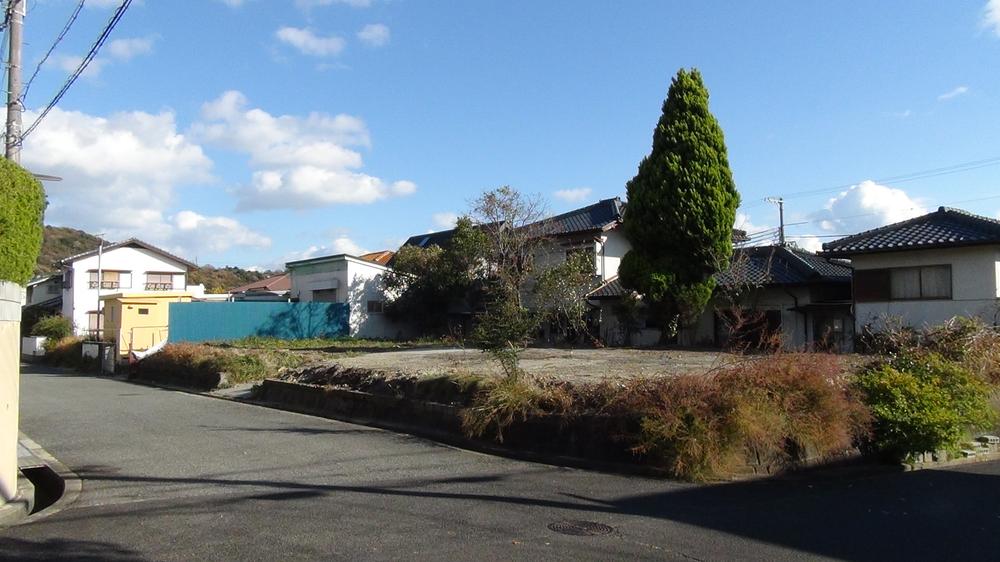 Local Photos
現地写真
Same specifications photos (living)同仕様写真(リビング) 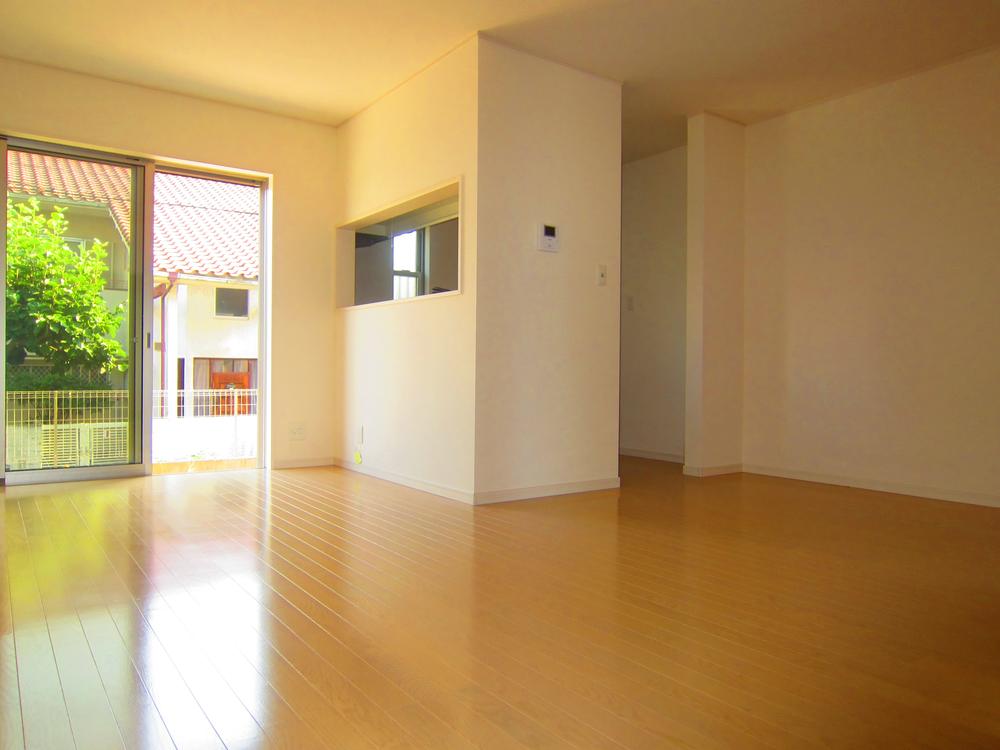 ※ Unfinished because, The photograph is a company specification photo ※
※未完成の為、写真は同社仕様写真です※
Same specifications photo (kitchen)同仕様写真(キッチン) 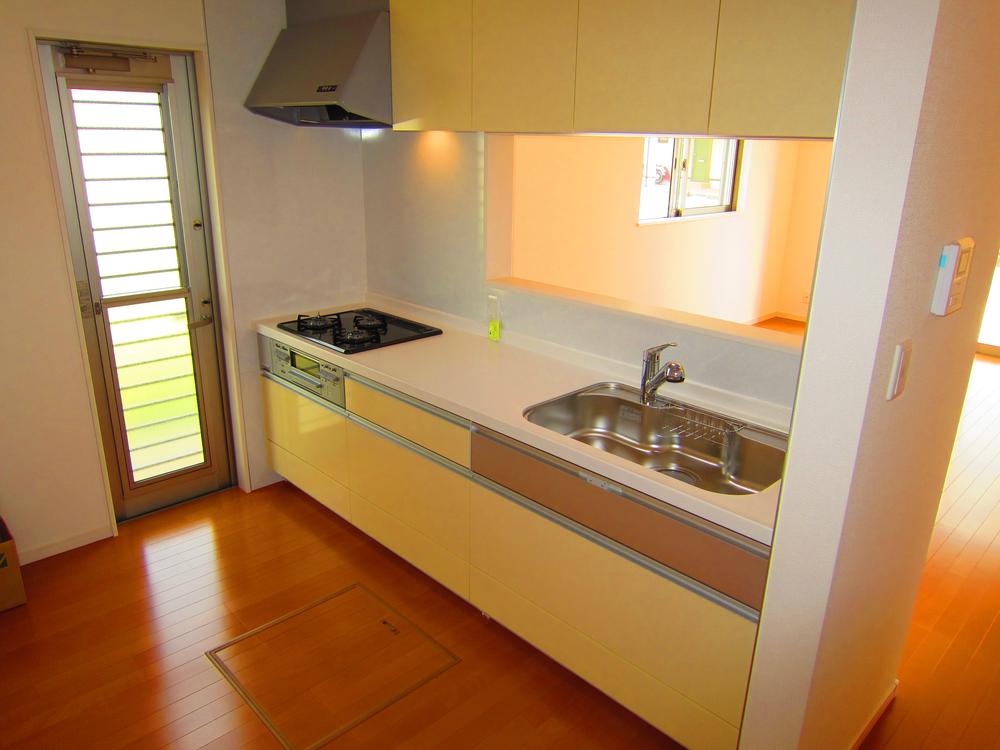 ※ Unfinished because, The photograph is a company specification photo ※
※未完成の為、写真は同社仕様写真です※
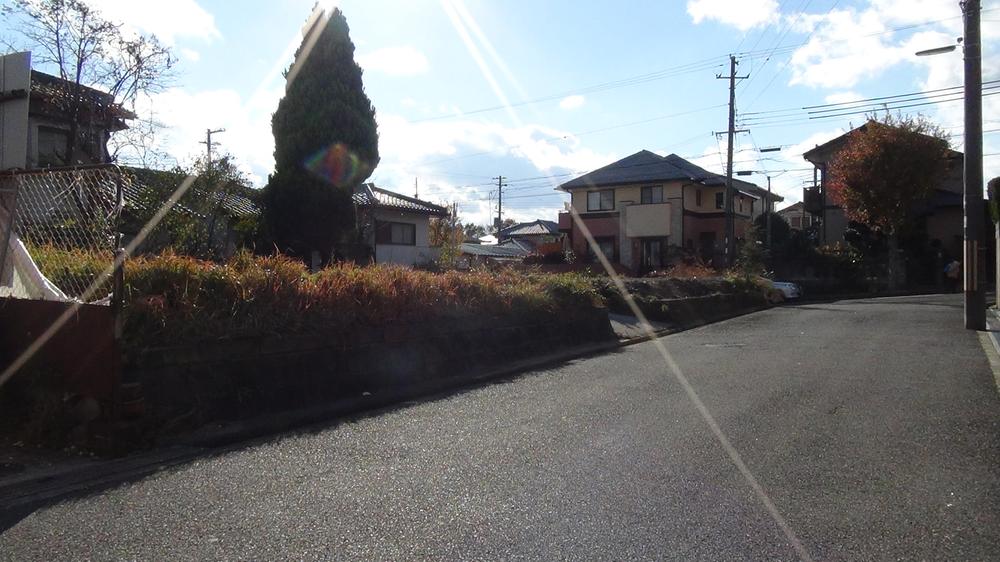 Local photos, including front road
前面道路含む現地写真
Supermarketスーパー 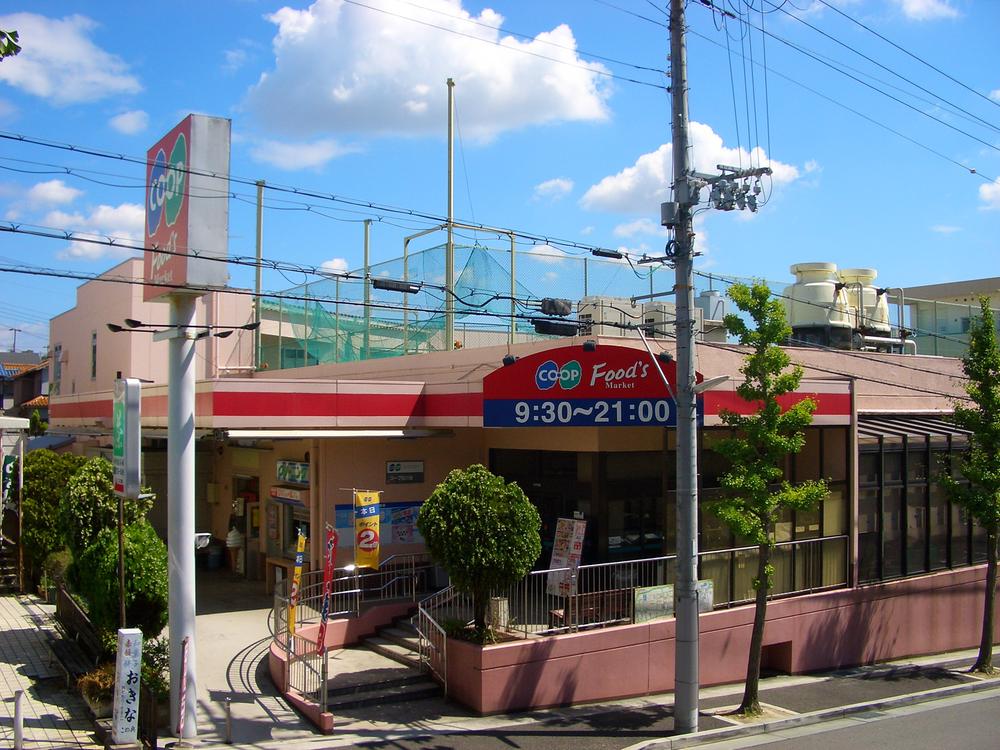 1904m to Cope Shirakawadai
コープ白川台まで1904m
Same specifications photos (Other introspection)同仕様写真(その他内観) 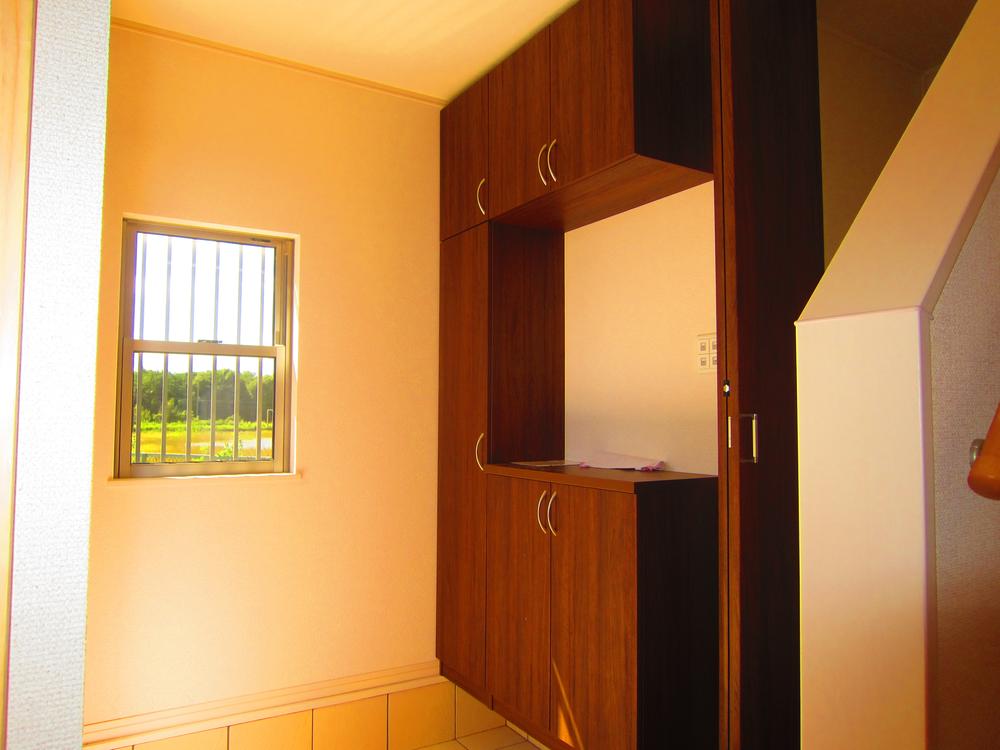 ※ Unfinished because, The photograph is a company specification photo ※
※未完成の為、写真は同社仕様写真です※
Floor plan間取り図 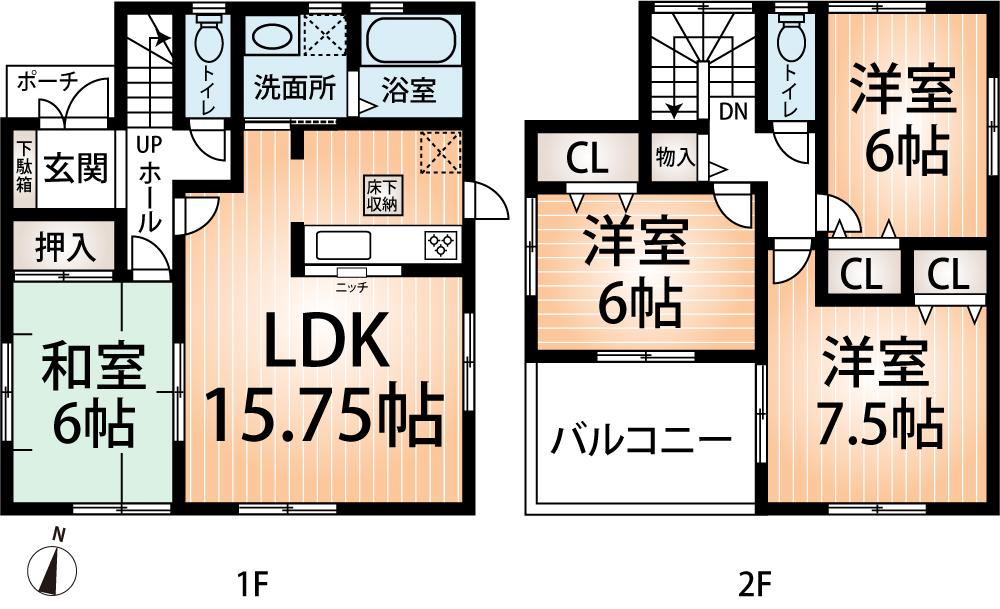 (No. 2 locations), Price 26,300,000 yen, 4LDK, Land area 175.21 sq m , Building area 95.58 sq m
(2号地)、価格2630万円、4LDK、土地面積175.21m2、建物面積95.58m2
Junior high school中学校 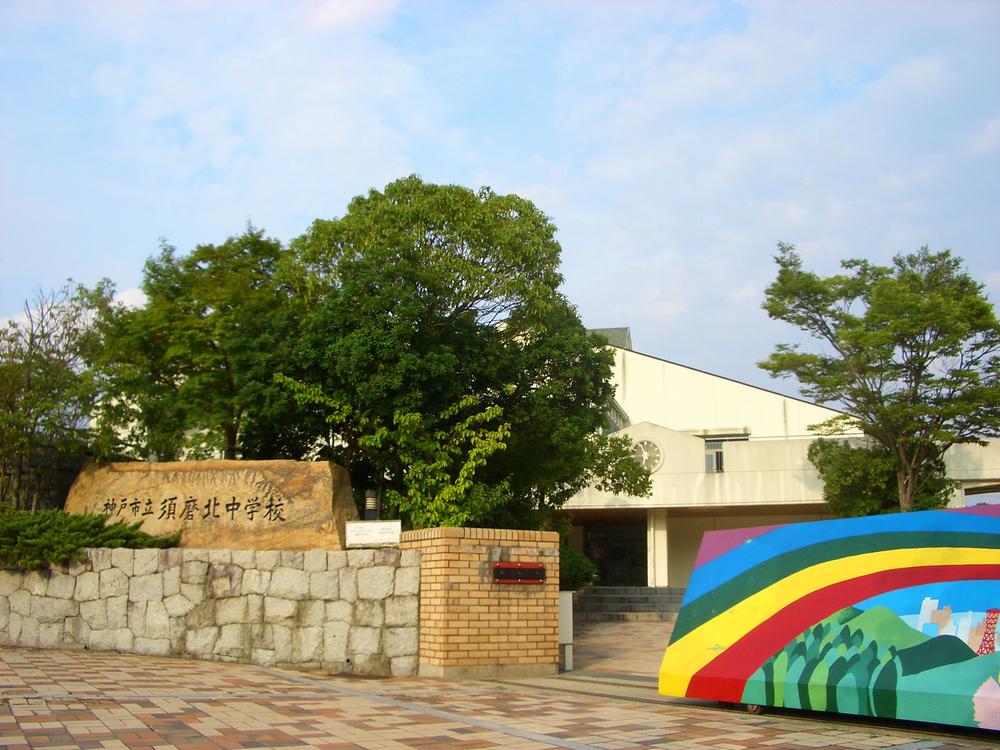 884m to Kobe Municipal Sumakita junior high school
神戸市立須磨北中学校まで884m
Same specifications photos (Other introspection)同仕様写真(その他内観) 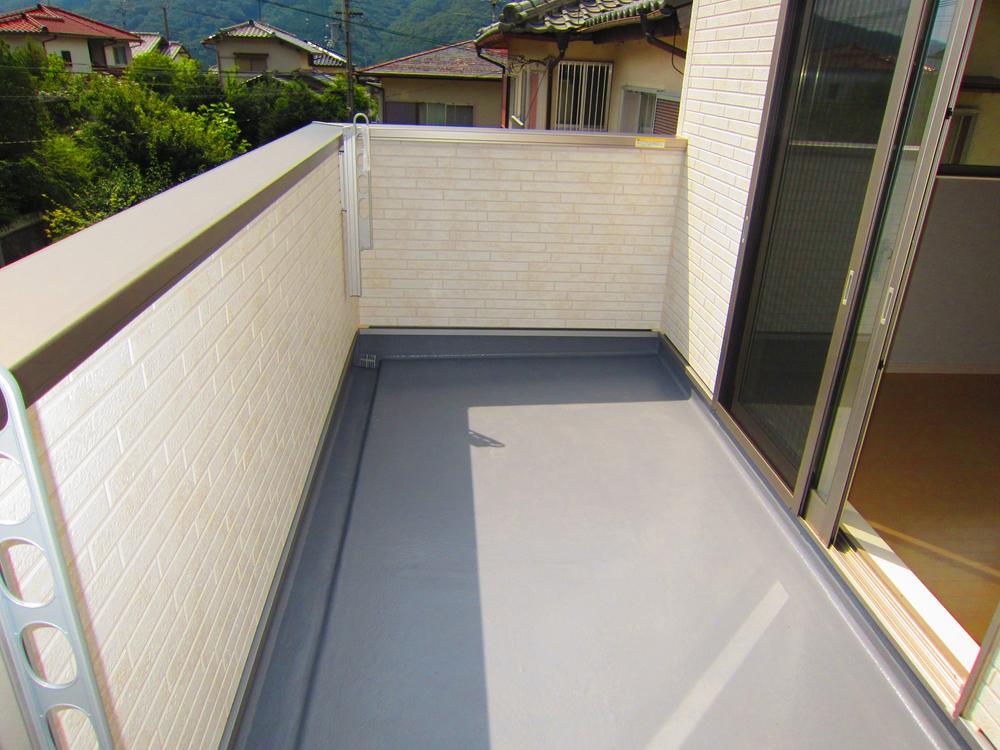 ※ Unfinished because, The photograph is a company specification photo ※
※未完成の為、写真は同社仕様写真です※
Floor plan間取り図 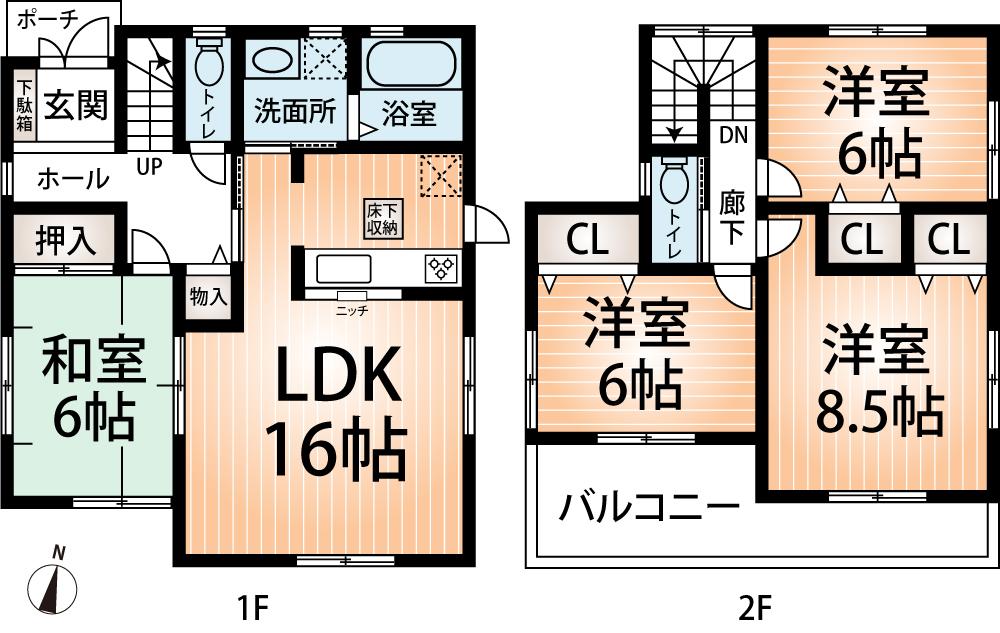 (No. 3 locations), Price 26,800,000 yen, 4LDK, Land area 191.95 sq m , Building area 98.82 sq m
(3号地)、価格2680万円、4LDK、土地面積191.95m2、建物面積98.82m2
Primary school小学校 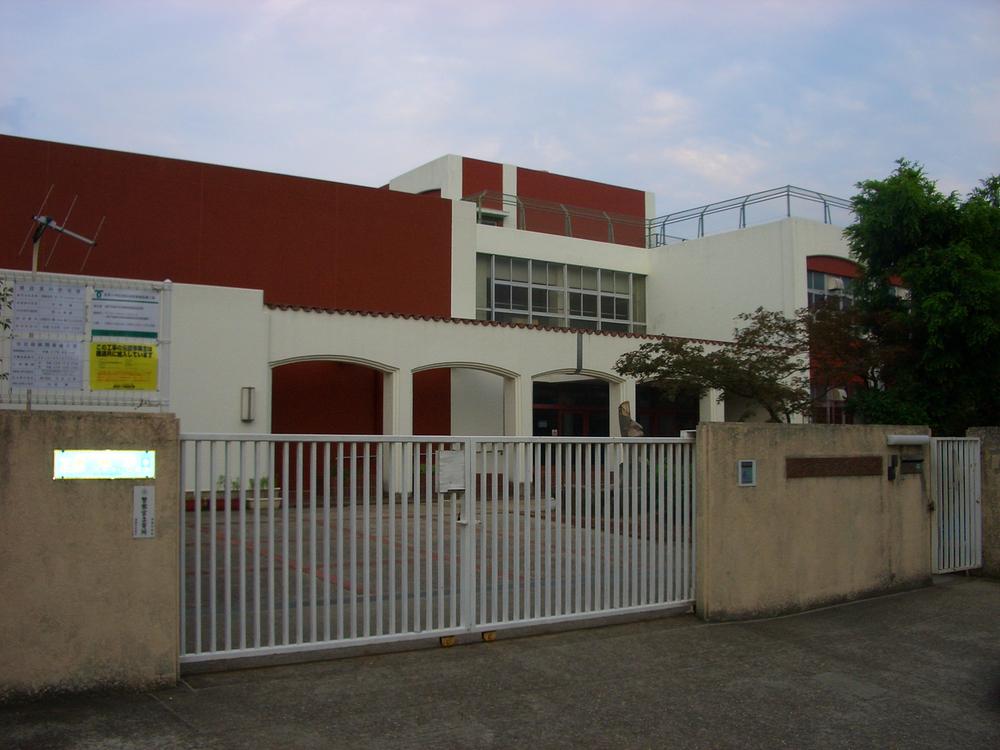 221m to Kobe Municipal Wakakusa Elementary School
神戸市立若草小学校まで221m
Same specifications photos (Other introspection)同仕様写真(その他内観) 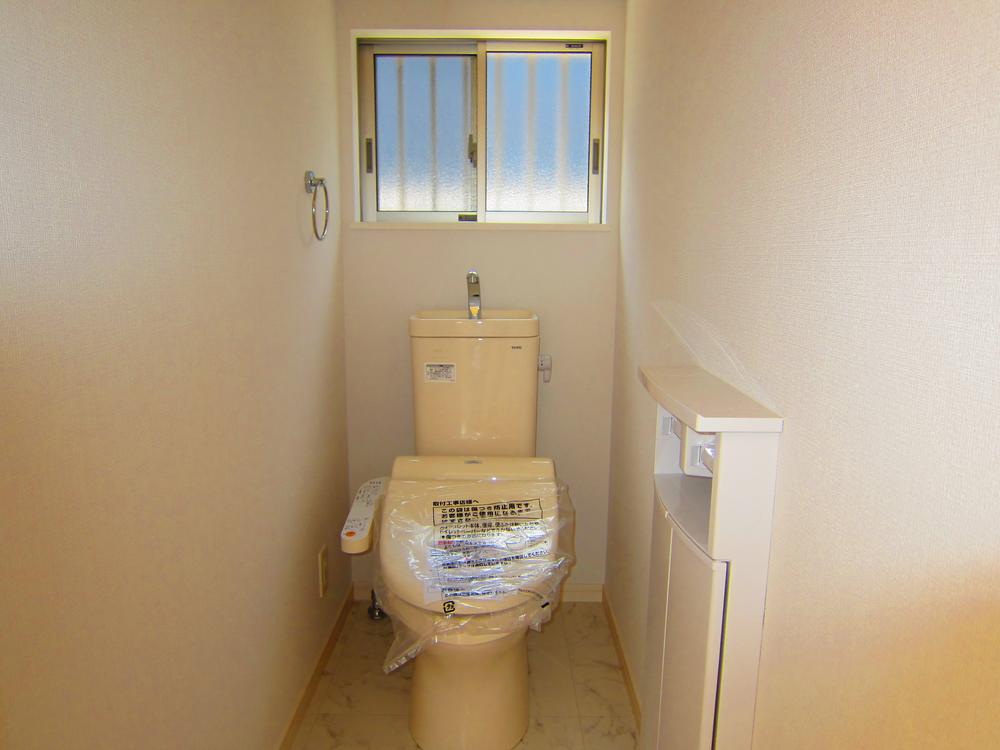 ※ Unfinished because, The photograph is a company specification photo ※
※未完成の為、写真は同社仕様写真です※
Station駅 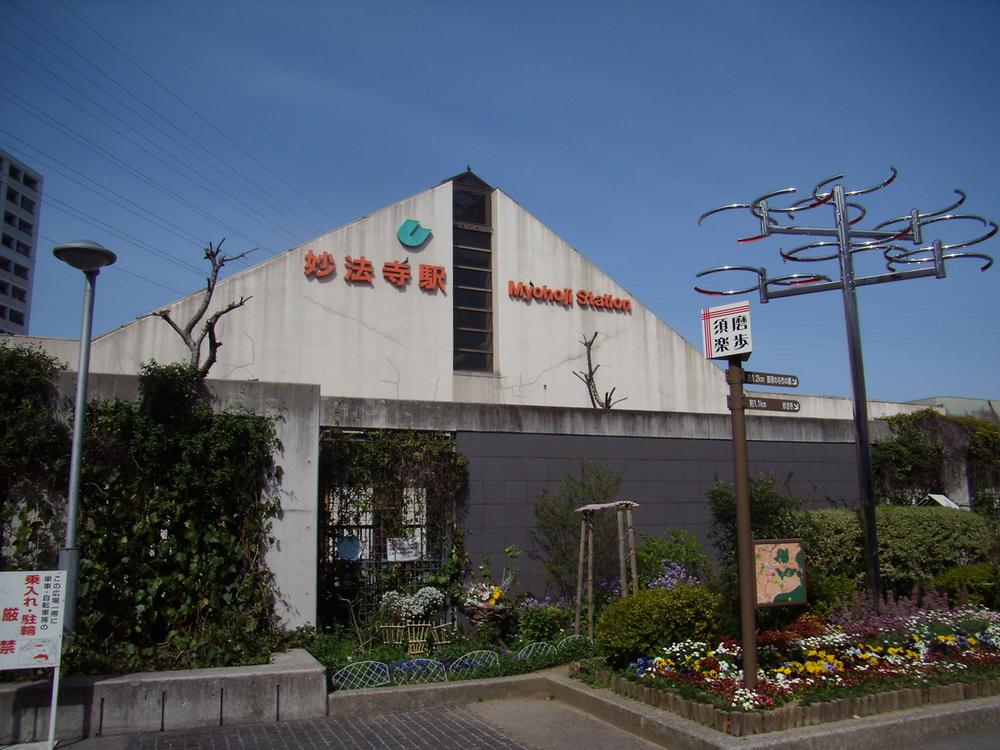 2000m to Myōhōji Station
妙法寺駅まで2000m
Same specifications photos (Other introspection)同仕様写真(その他内観) 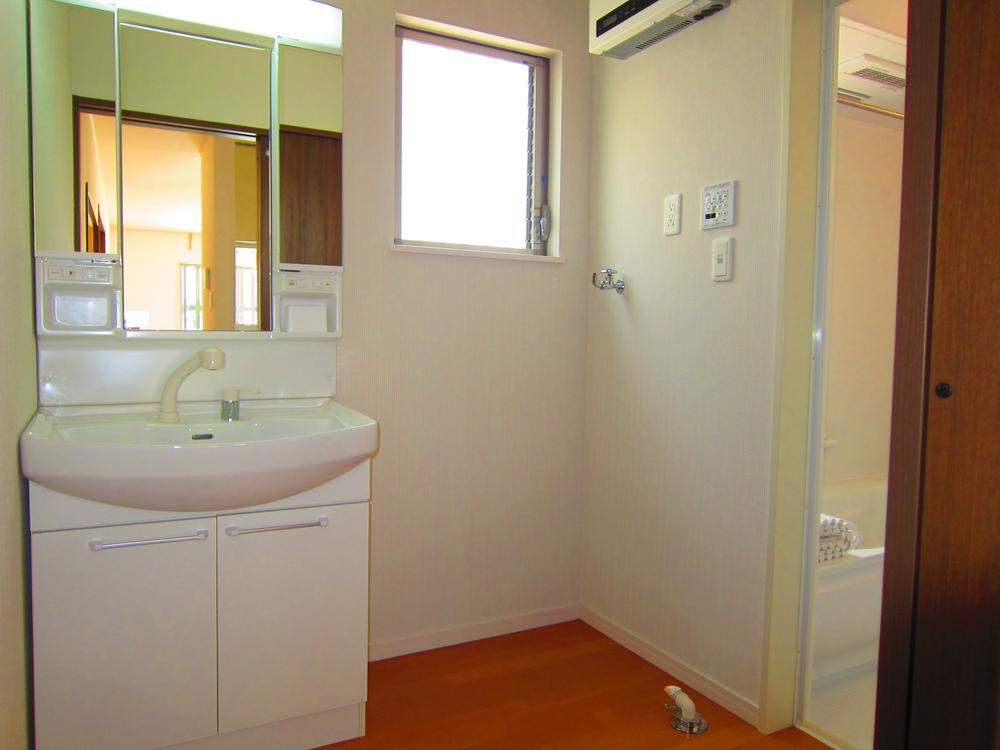 ※ Unfinished because, The photograph is a company specification photo ※
※未完成の為、写真は同社仕様写真です※
Other Environmental Photoその他環境写真 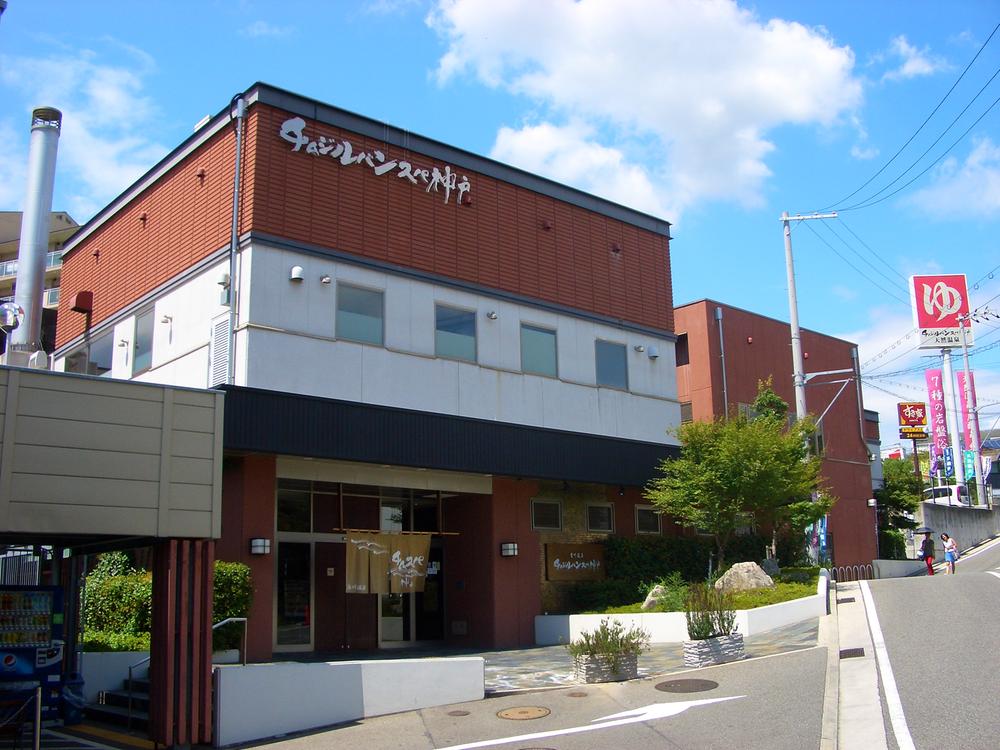 560m bedrock bath until Jjimjilbang spa ・ Of natural hot spring spa Jjimjilbang
チムジルバンスパまで560m 岩盤浴・天然温泉のチムジルバンスパ
Location
| 

![exhibition hall / Showroom. [Kobe Housing Information Center] We have a wide selection of published properties and Kobe city of listing.](/images/hyogo/kobeshisuma/d4f7ef0020.jpg)


















