New Homes » Kansai » Hyogo Prefecture » Kobe Suma-ku
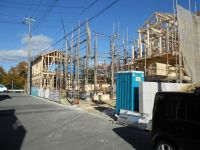 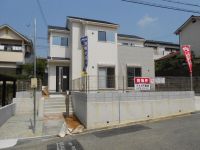
| | Hyogo Prefecture, Kobe Suma-ku, 兵庫県神戸市須磨区 |
| Subway Seishin ・ Yamanote Line "Myodani" bus 6 minutes Shirakawa center before walking 7 minutes 地下鉄西神・山手線「名谷」バス6分白川センター前歩7分 |
| ■ With solar power system! It becomes electricity bill is cheaper, We expected also revenue from electricity sales! ■ All three subdivisions start! Two all compartment car space Bun'yu! ■ Shirakawadai 2-minute walk from the elementary school! It is also safe for children! ■太陽光発電システム付!電気代がお安くなり、売電収入も見込めます!■全3区画分譲開始!全区画カースペース2台分有!■白川台小学校まで徒歩2分!お子様も安心ですね! |
| Corresponding to the flat-35S, Solar power system, Pre-ground survey, Parking two Allowed, Fiscal year Available, Measures to conserve energy, See the mountain, It is close to the city, System kitchen, Bathroom Dryer, Yang per good, All room storage, A quiet residential area, LDK15 tatami mats or more, Around traffic fewer, Or more before road 6mese-style room, Garden more than 10 square meters, garden, Washbasin with shower, Face-to-face kitchen, Wide balcony, Barrier-free, Toilet 2 places, Bathroom 1 tsubo or more, 2-story, 2 or more sides balcony, South balcony, Double-glazing, Otobasu, Warm water washing toilet seat, Nantei, Underfloor Storage, The window in the bathroom, TV monitor interphone, Leafy residential area, Urban neighborhood, Ventilation good, Good view, Walk-in closet, All room 6 tatami mats or more, Water filter, City gas, all フラット35Sに対応、太陽光発電システム、地盤調査済、駐車2台可、年度内入居可、省エネルギー対策、山が見える、市街地が近い、システムキッチン、浴室乾燥機、陽当り良好、全居室収納、閑静な住宅地、LDK15畳以上、周辺交通量少なめ、前道6m以上、和室、庭10坪以上、庭、シャワー付洗面台、対面式キッチン、ワイドバルコニー、バリアフリー、トイレ2ヶ所、浴室1坪以上、2階建、2面以上バルコニー、南面バルコニー、複層ガラス、オートバス、温水洗浄便座、南庭、床下収納、浴室に窓、TVモニタ付インターホン、緑豊かな住宅地、都市近郊、通風良好、眺望良好、ウォークインクロゼット、全居室6畳以上、浄水器、都市ガス、全 |
Features pickup 特徴ピックアップ | | Measures to conserve energy / Corresponding to the flat-35S / Solar power system / Pre-ground survey / Parking two Allowed / Fiscal year Available / See the mountain / It is close to the city / System kitchen / Bathroom Dryer / Yang per good / All room storage / A quiet residential area / LDK15 tatami mats or more / Around traffic fewer / Or more before road 6m / Japanese-style room / Garden more than 10 square meters / garden / Washbasin with shower / Face-to-face kitchen / Wide balcony / Barrier-free / Toilet 2 places / Bathroom 1 tsubo or more / 2-story / 2 or more sides balcony / South balcony / Double-glazing / Otobasu / Warm water washing toilet seat / Nantei / Underfloor Storage / The window in the bathroom / TV monitor interphone / Leafy residential area / Urban neighborhood / Ventilation good / Good view / Walk-in closet / All room 6 tatami mats or more / Water filter / City gas / All rooms are two-sided lighting / A large gap between the neighboring house 省エネルギー対策 /フラット35Sに対応 /太陽光発電システム /地盤調査済 /駐車2台可 /年度内入居可 /山が見える /市街地が近い /システムキッチン /浴室乾燥機 /陽当り良好 /全居室収納 /閑静な住宅地 /LDK15畳以上 /周辺交通量少なめ /前道6m以上 /和室 /庭10坪以上 /庭 /シャワー付洗面台 /対面式キッチン /ワイドバルコニー /バリアフリー /トイレ2ヶ所 /浴室1坪以上 /2階建 /2面以上バルコニー /南面バルコニー /複層ガラス /オートバス /温水洗浄便座 /南庭 /床下収納 /浴室に窓 /TVモニタ付インターホン /緑豊かな住宅地 /都市近郊 /通風良好 /眺望良好 /ウォークインクロゼット /全居室6畳以上 /浄水器 /都市ガス /全室2面採光 /隣家との間隔が大きい | Price 価格 | | 27,800,000 yen 2780万円 | Floor plan 間取り | | 4LDK 4LDK | Units sold 販売戸数 | | 3 units 3戸 | Total units 総戸数 | | 3 units 3戸 | Land area 土地面積 | | 122.47 sq m ~ 126.51 sq m (registration) 122.47m2 ~ 126.51m2(登記) | Building area 建物面積 | | 95.17 sq m ・ 96.15 sq m (measured) 95.17m2・96.15m2(実測) | Driveway burden-road 私道負担・道路 | | Road width: 6m, Asphaltic pavement 道路幅:6m、アスファルト舗装 | Completion date 完成時期(築年月) | | January 2014 late schedule 2014年1月下旬予定 | Address 住所 | | Hyogo Prefecture, Kobe Suma-ku, Shirakawadai 6 兵庫県神戸市須磨区白川台6 | Traffic 交通 | | Subway Seishin ・ Yamanote Line "Myodani" bus 6 minutes Shirakawa center before walking 7 minutes 地下鉄西神・山手線「名谷」バス6分白川センター前歩7分
| Related links 関連リンク | | [Related Sites of this company] 【この会社の関連サイト】 | Person in charge 担当者より | | Person in charge of real-estate and building Tokuhara EiSeki Age: 40 Daigyokai experience: This is the early 25 years been involved in the work of 25-year real estate. The encounter with the past a lot of customers, It has become my property. From now on, To be of service to you of looking everybody in the house, You my best my best. Please feel free to contact us. 担当者宅建徳原 英碩年齢:40代業界経験:25年不動産の仕事に携わって早25年になります。これまでのたくさんのお客様との出会いが、私の財産となっています。これからも、皆様の住まい探しのお役に立てるよう、精一杯がんばります。お気軽にお問合せ下さい。 | Contact お問い合せ先 | | TEL: 0800-603-3556 [Toll free] mobile phone ・ Also available from PHS
Caller ID is not notified
Please contact the "saw SUUMO (Sumo)"
If it does not lead, If the real estate company TEL:0800-603-3556【通話料無料】携帯電話・PHSからもご利用いただけます
発信者番号は通知されません
「SUUMO(スーモ)を見た」と問い合わせください
つながらない方、不動産会社の方は
| Most price range 最多価格帯 | | 27 million yen (3 units) 2700万円台(3戸) | Building coverage, floor area ratio 建ぺい率・容積率 | | Kenpei rate: 50%, Volume ratio: 100% 建ペい率:50%、容積率:100% | Time residents 入居時期 | | January 2014 late schedule 2014年1月下旬予定 | Land of the right form 土地の権利形態 | | Ownership 所有権 | Structure and method of construction 構造・工法 | | Wooden 2-story (framing method) 木造2階建(軸組工法) | Use district 用途地域 | | One middle and high 1種中高 | Land category 地目 | | Residential land 宅地 | Other limitations その他制限事項 | | Residential land development construction regulation area, Height district 宅地造成工事規制区域、高度地区 | Overview and notices その他概要・特記事項 | | Contact: Tokuhara EiSeki, Building confirmation number: Building Products Kobe No. 25043 担当者:徳原 英碩、建築確認番号:住建神戸第25043号 | Company profile 会社概要 | | <Mediation> Governor of Hyogo Prefecture (2) Article 010 933 issue (with) the housing office Kobe Yubinbango654-0051 Kobe Suma-ku, Tsukimiyamahon cho 1-5-26 Tsukimiyama Mall first floor <仲介>兵庫県知事(2)第010933号(有)ハウジングオフィス神戸〒654-0051 兵庫県神戸市須磨区月見山本町1-5-26 月見山モール1階 |
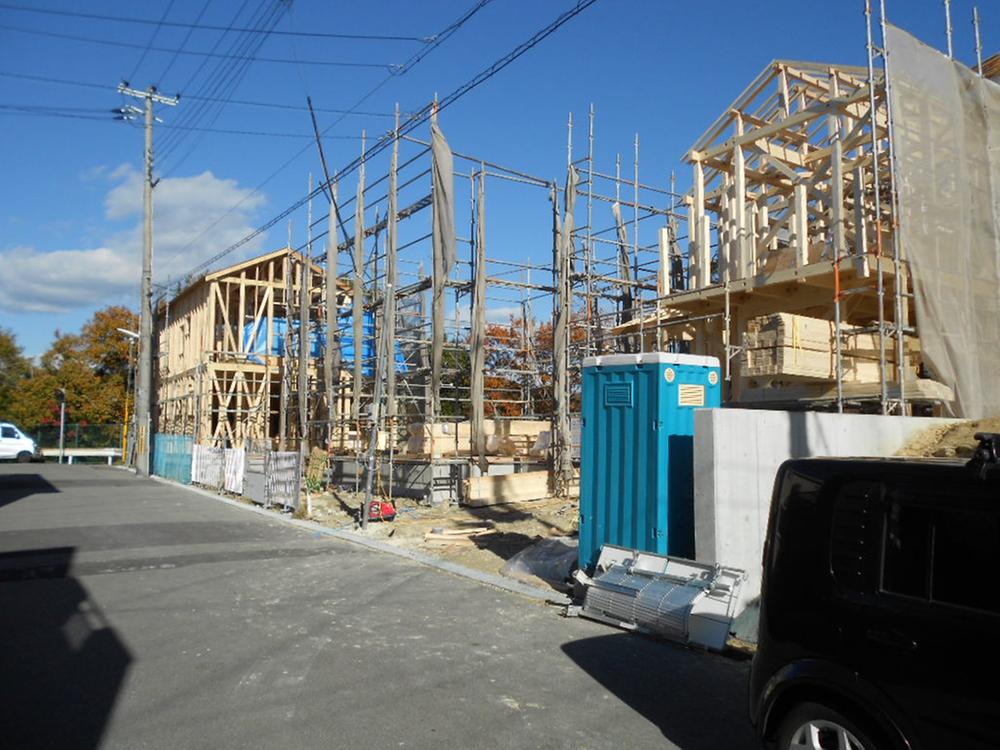 Local appearance photo
現地外観写真
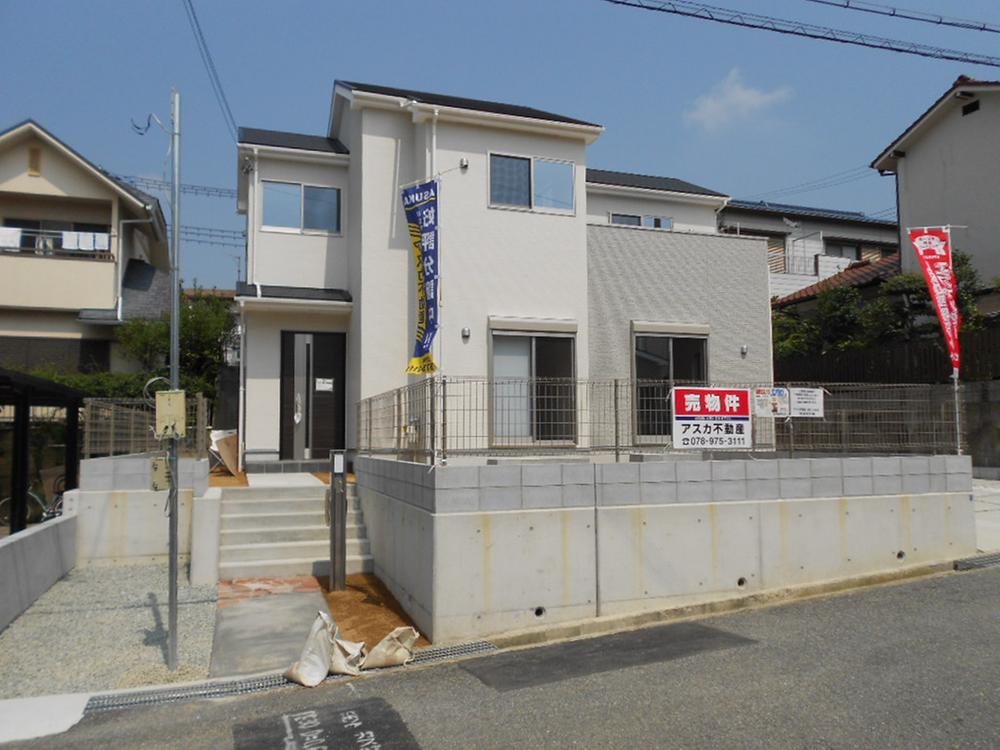 Same specifications photos (appearance)
同仕様写真(外観)
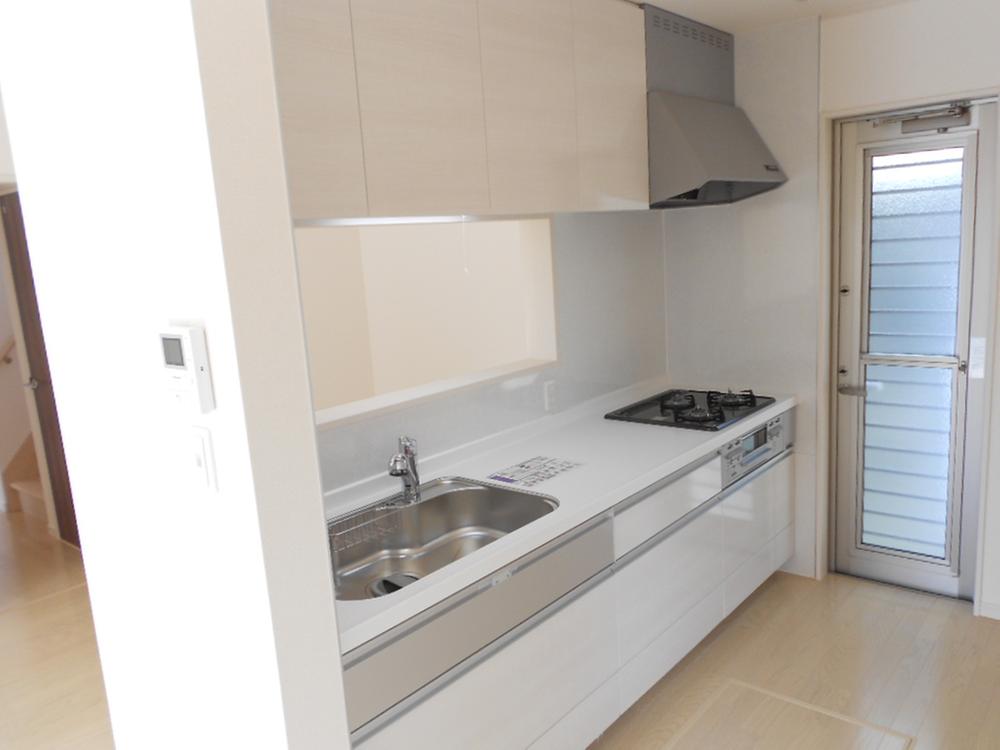 Same specifications photo (kitchen)
同仕様写真(キッチン)
Floor plan間取り図 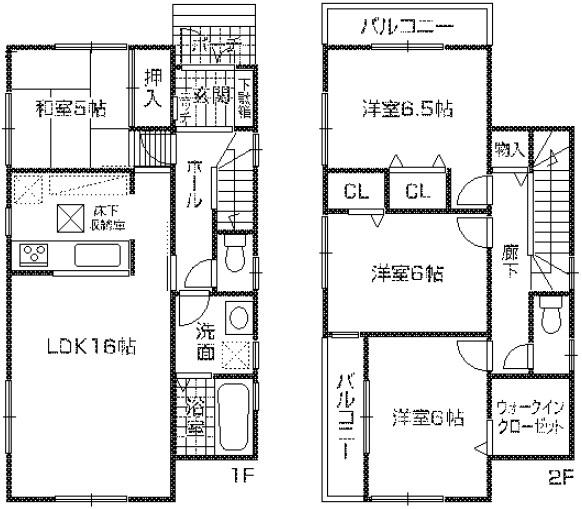 (No. 1 point), Price 27,800,000 yen, 4LDK, Land area 126.51 sq m , Building area 96.15 sq m
(1号地)、価格2780万円、4LDK、土地面積126.51m2、建物面積96.15m2
Local appearance photo現地外観写真 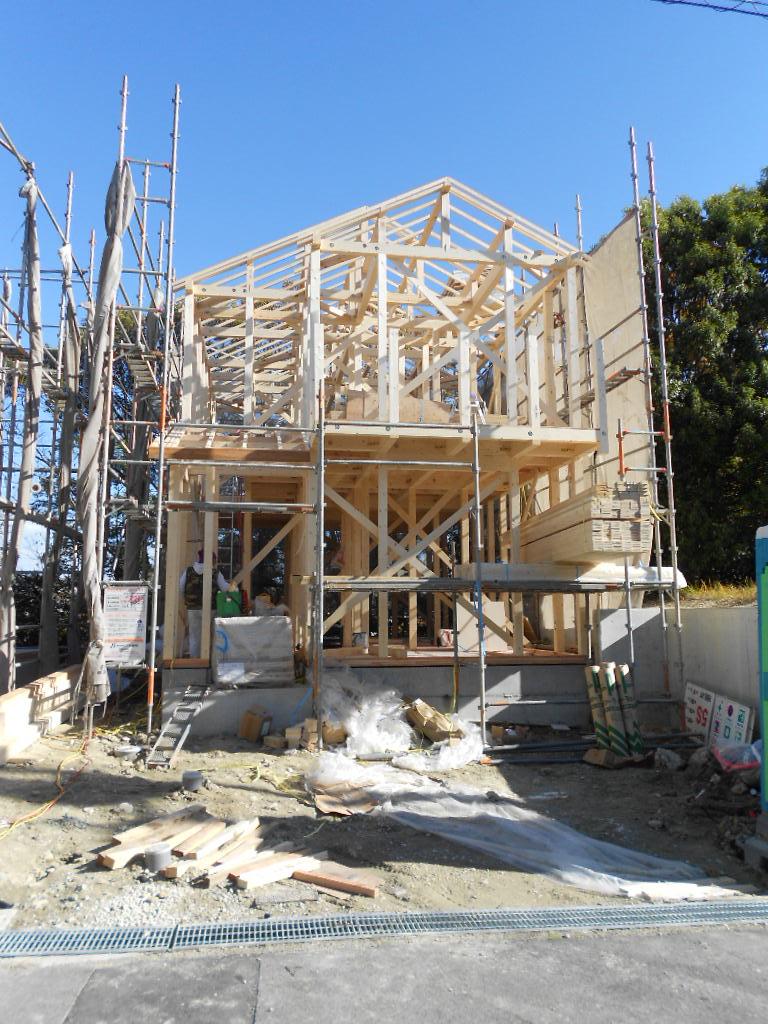 No. 1 destination
1号地
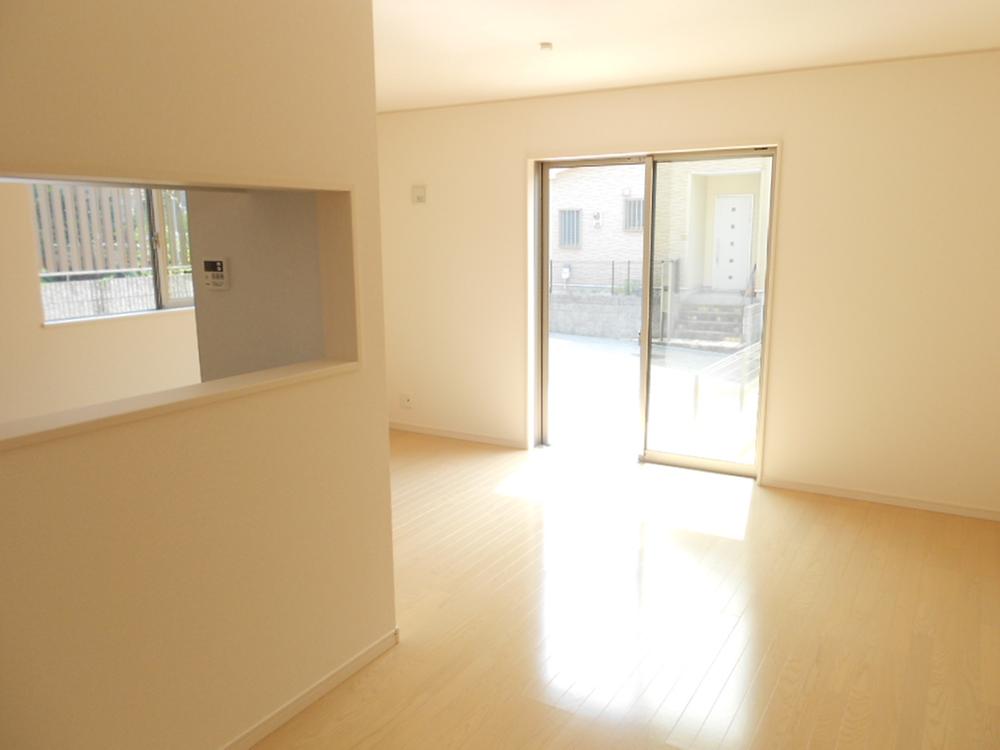 Same specifications photos (living)
同仕様写真(リビング)
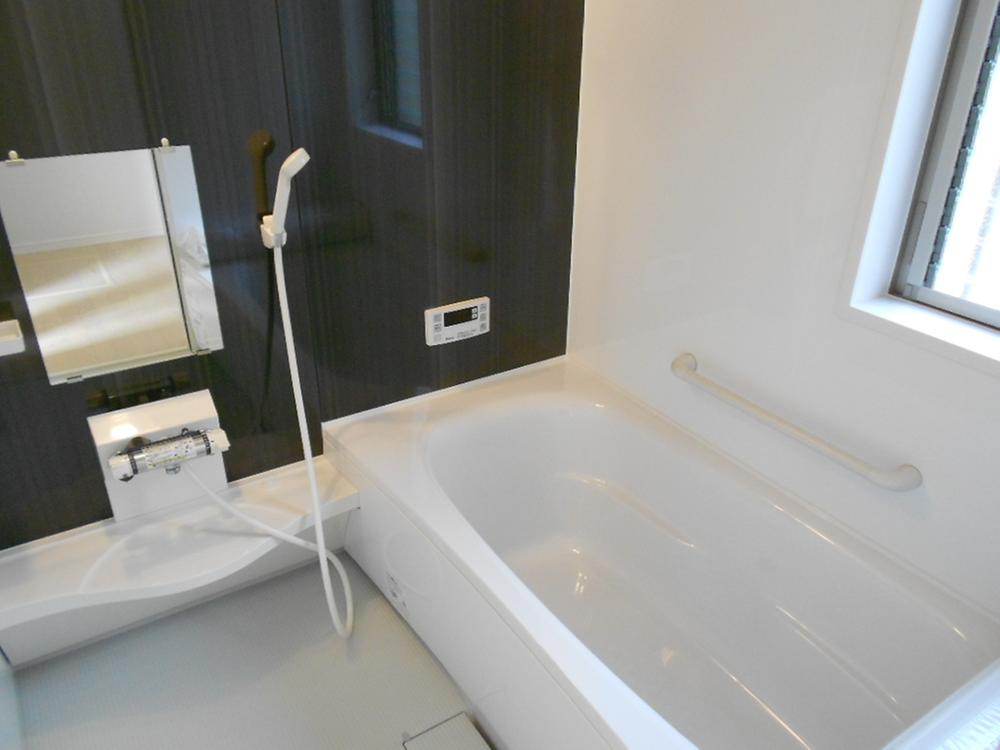 Same specifications photo (bathroom)
同仕様写真(浴室)
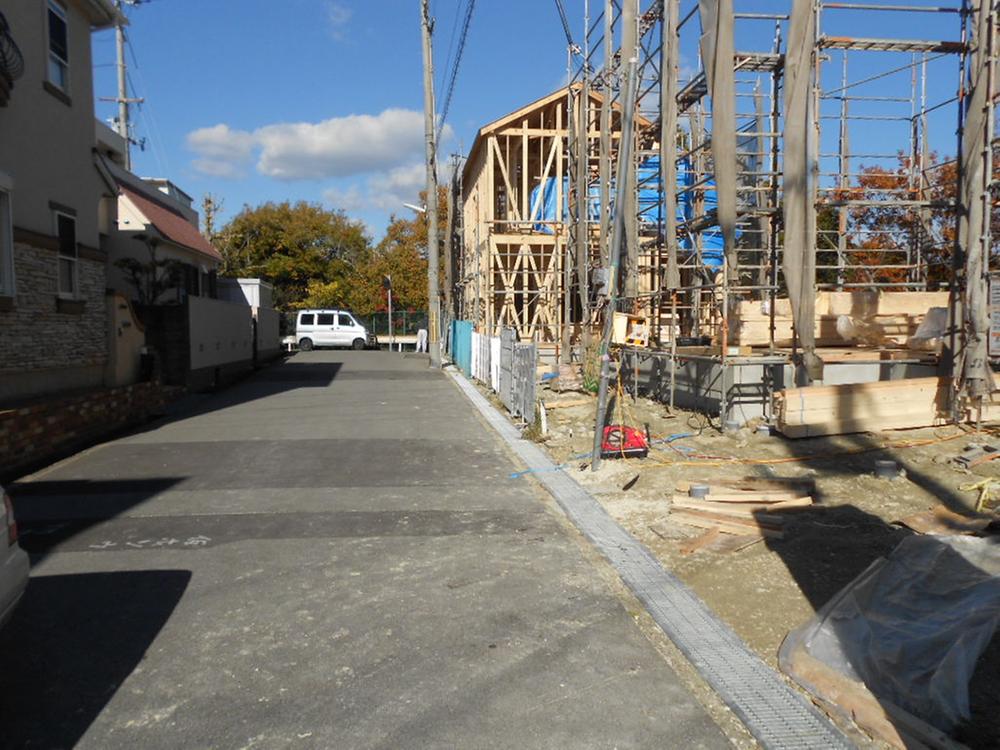 Local photos, including front road
前面道路含む現地写真
Primary school小学校 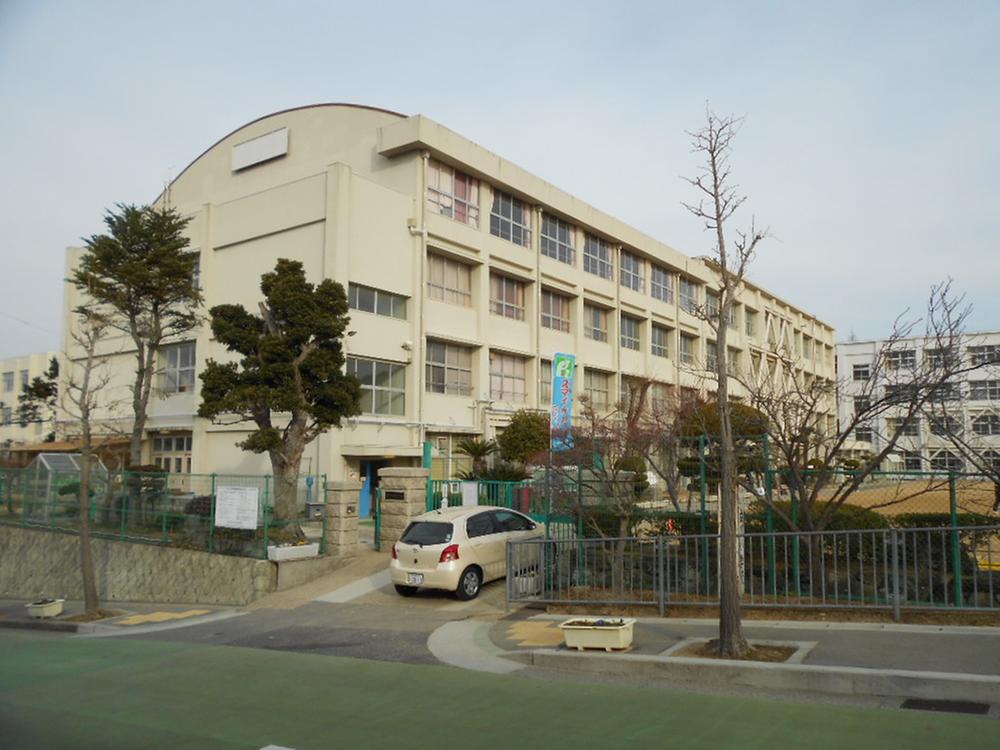 Shirakawadai until elementary school 100m
白川台小学校まで100m
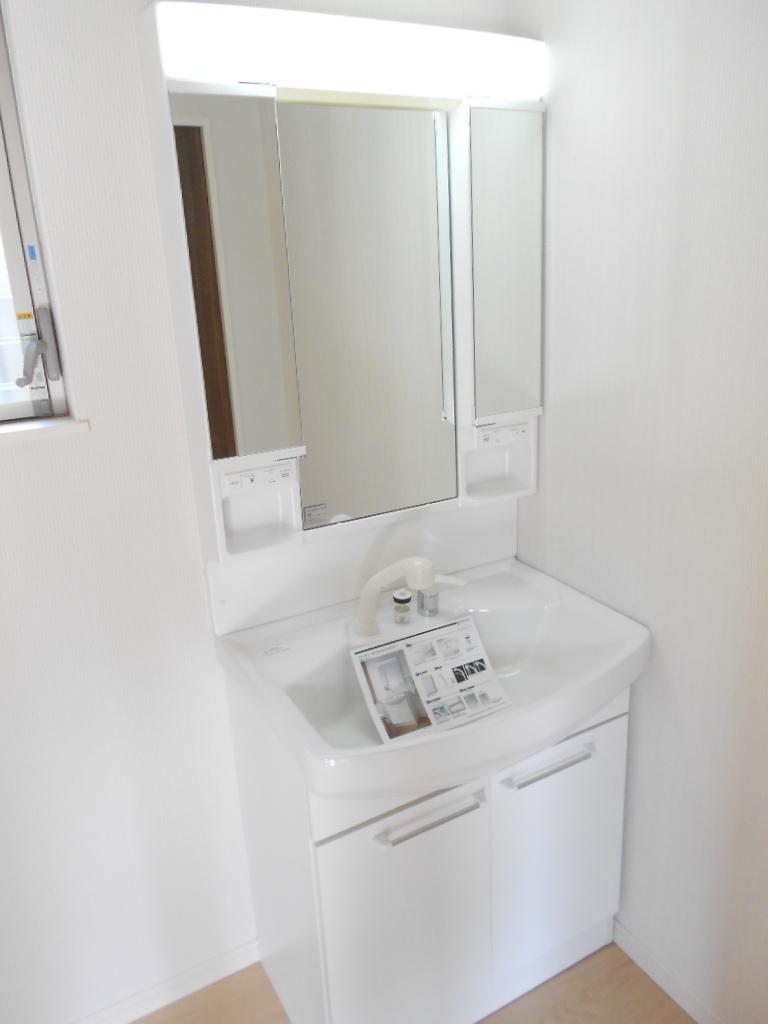 Same specifications photos (Other introspection)
同仕様写真(その他内観)
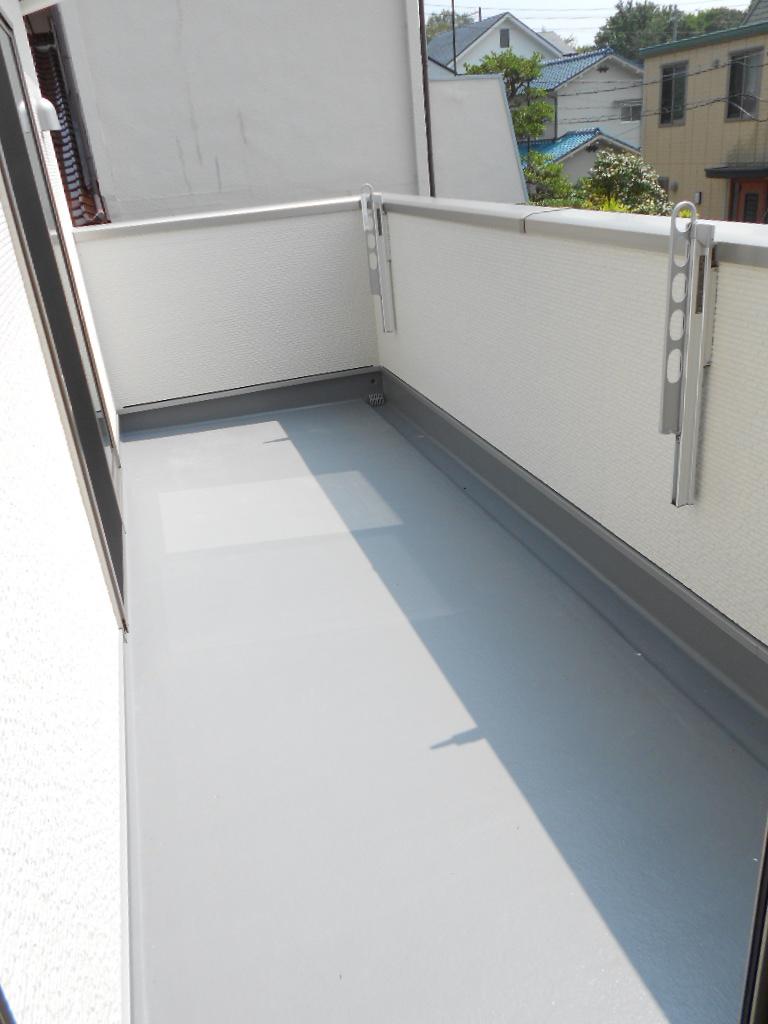 Other
その他
Floor plan間取り図 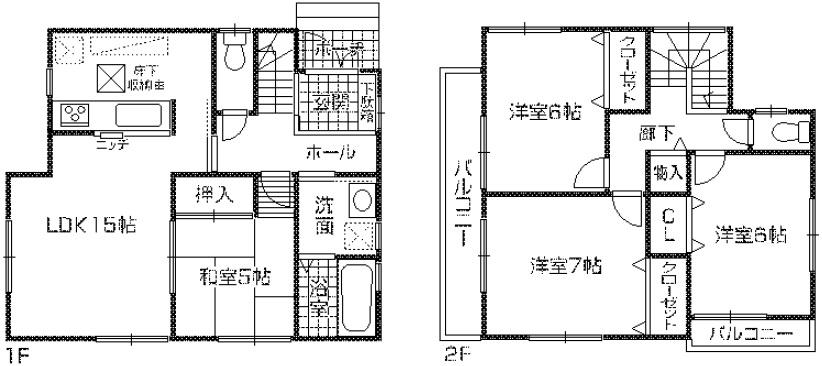 (No. 2 locations), Price 27,800,000 yen, 4LDK, Land area 122.47 sq m , Building area 95.17 sq m
(2号地)、価格2780万円、4LDK、土地面積122.47m2、建物面積95.17m2
Local appearance photo現地外観写真 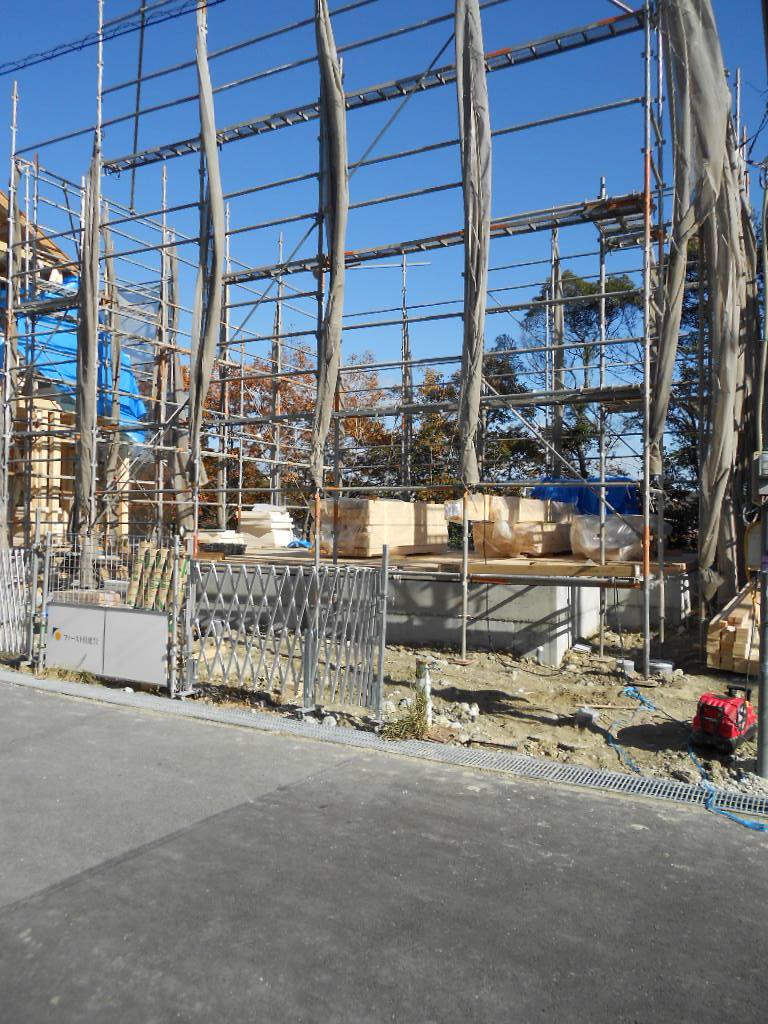 No. 2 place
2号地
Kindergarten ・ Nursery幼稚園・保育園 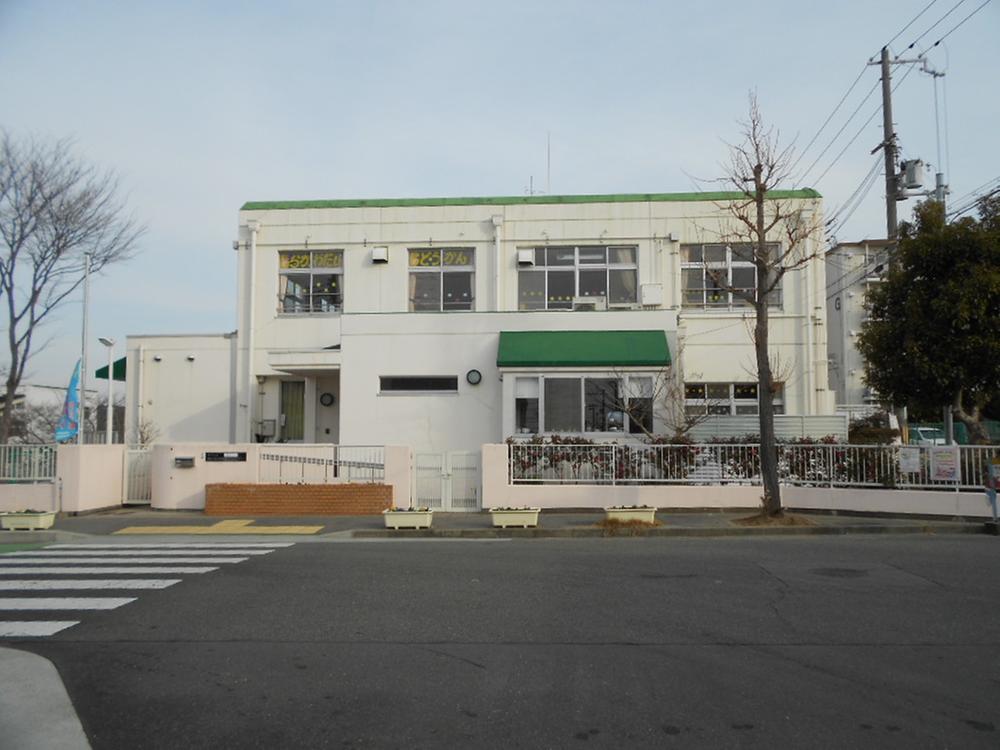 Shirakawadai 50m until the children's house
白川台児童館まで50m
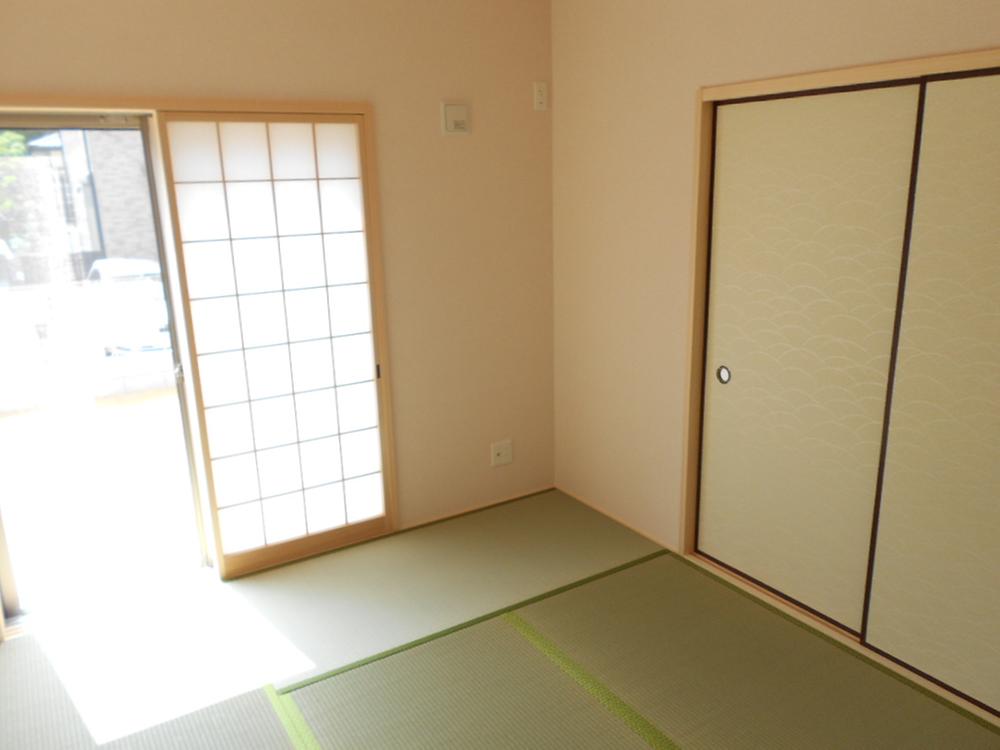 Same specifications photos (Other introspection)
同仕様写真(その他内観)
Floor plan間取り図  (No. 3 locations), Price 27,800,000 yen, 4LDK, Land area 126.48 sq m , Building area 96.15 sq m
(3号地)、価格2780万円、4LDK、土地面積126.48m2、建物面積96.15m2
Local appearance photo現地外観写真 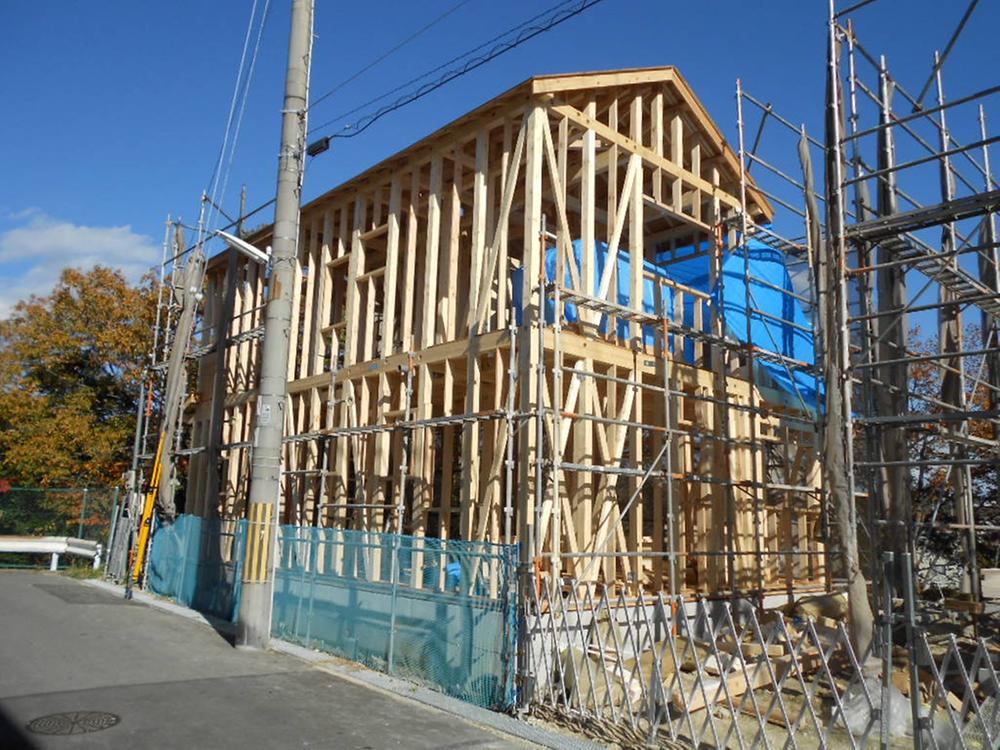 No. 3 place
3号地
Park公園 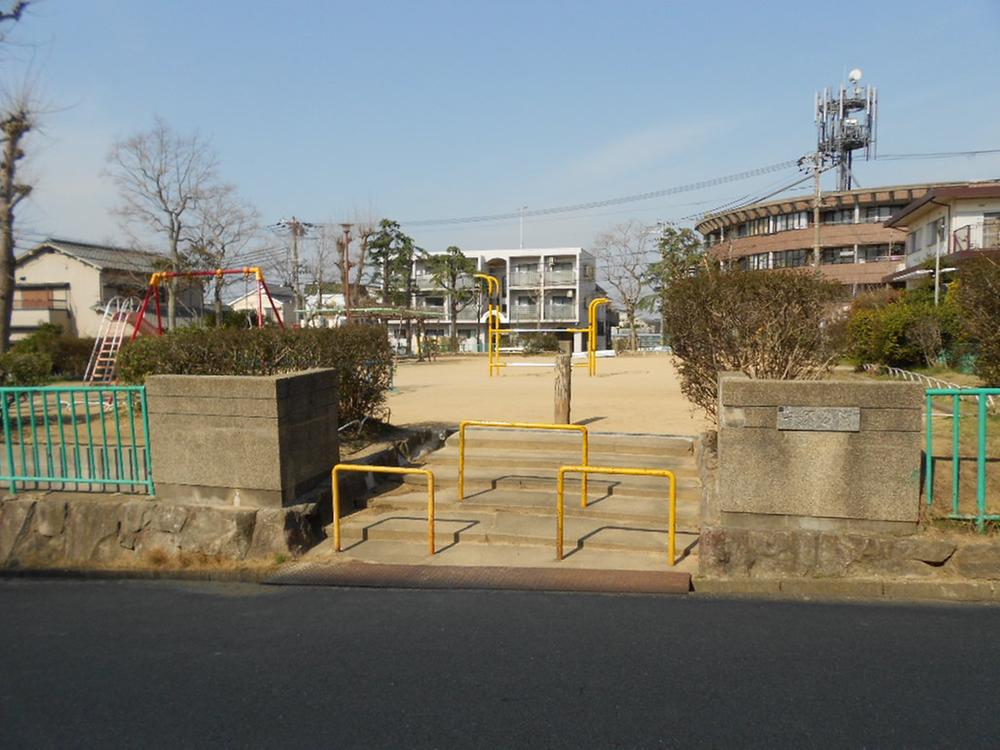 120m to Chihara park
千原公園まで120m
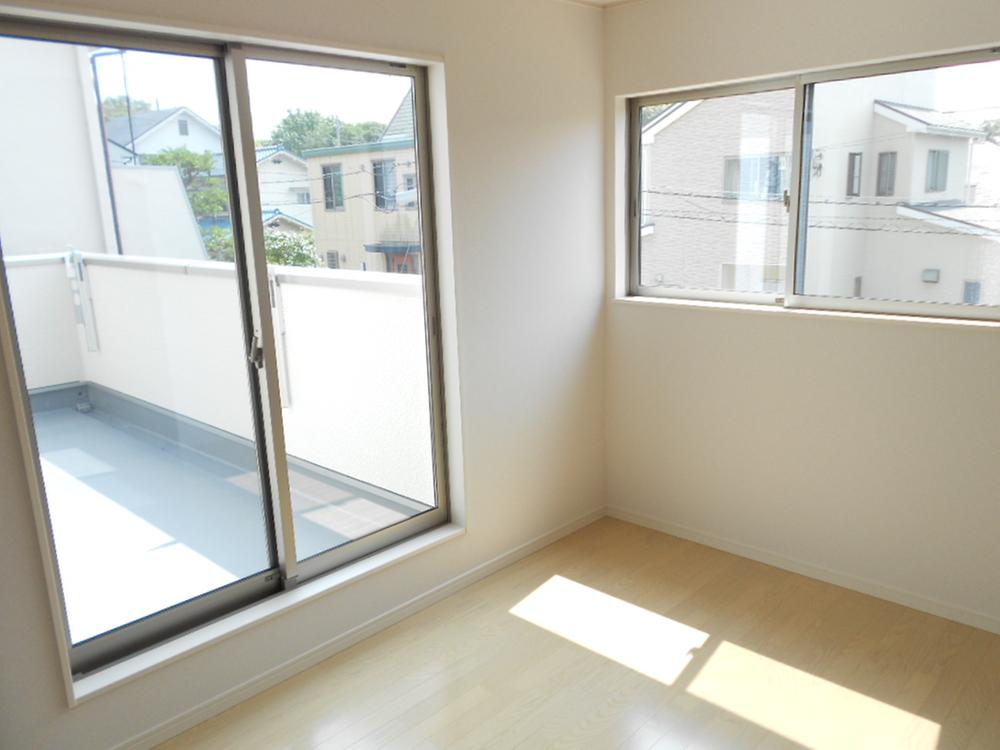 Same specifications photos (Other introspection)
同仕様写真(その他内観)
Hospital病院 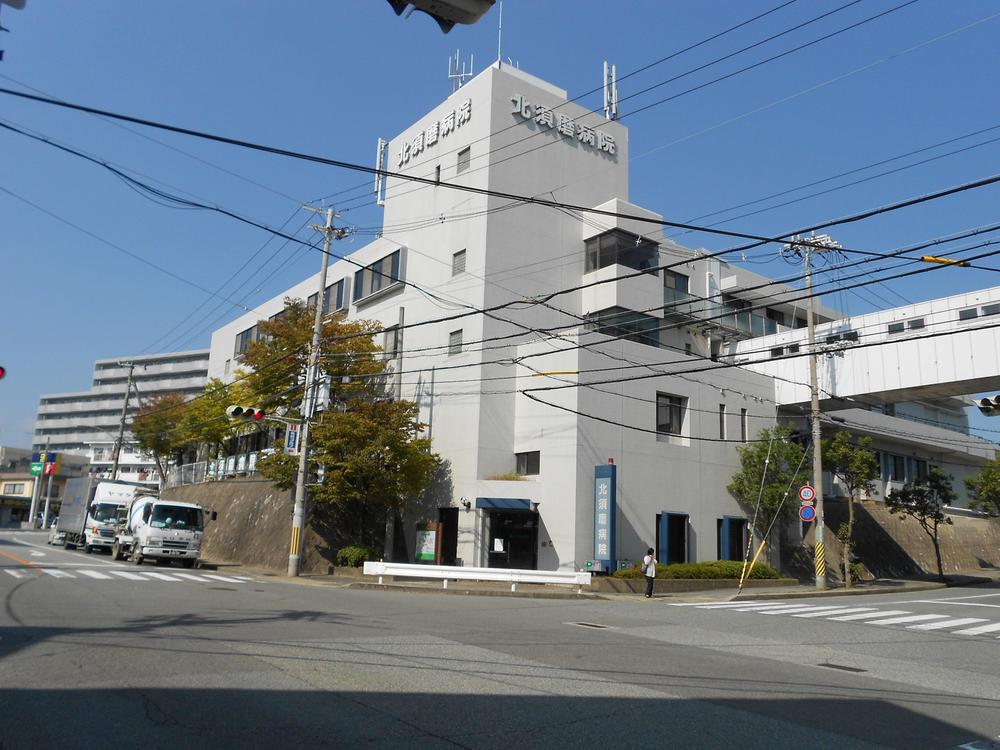 630m to the north Suma hospital
北須磨病院まで630m
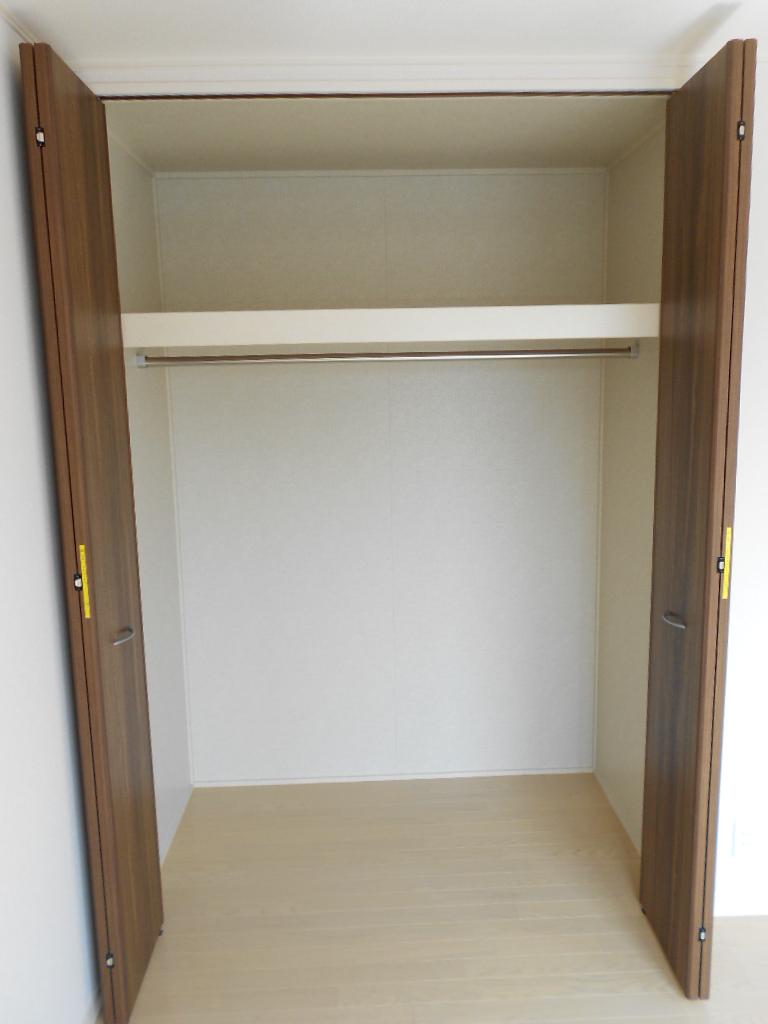 Same specifications photos (Other introspection)
同仕様写真(その他内観)
Location
|






















