New Homes » Kansai » Hyogo Prefecture » Kobe Suma-ku
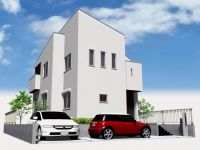 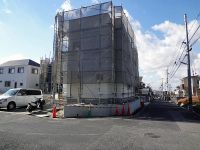
| | Hyogo Prefecture, Kobe Suma-ku, 兵庫県神戸市須磨区 |
| Subway Seishin ・ Yamanote Line "Myodani" walk 18 minutes 地下鉄西神・山手線「名谷」歩18分 |
| ◆ ◇ living-dining overlooking the room of the garden on the south side, 2 Kaiyoshitsu 3 rooms all Shitsuminami direction! Corner lot is the planning that takes advantage! Cozy space. === NEW CONCEPT HOUSE ◇ ◆ ◆◇南側にゆとりのお庭を眺めるリビングダイニング、2階洋室3室は全室南向き!角地を活かしたプランニングです!居心地のいい空間。===NEW CONCEPT HOUSE◇◆ |
| Corner lot, Pre-ground survey, Parking two Allowed, Energy-saving water heaters, It is close to the city, Corresponding to the flat-35S, Fiscal year Available, Facing south, System kitchen, Bathroom Dryer, Yang per good, All room storage, A quiet residential area, LDK15 tatami mats or more, Around traffic fewer, Or more before road 6mese-style room, Shaping land, Washbasin with shower, Face-to-face kitchen, Toilet 2 places, Bathroom 1 tsubo or more, 2-story, 2 or more sides balcony, South balcony, Double-glazing, Otobasu, Warm water washing toilet seat, Nantei, Underfloor Storage, The window in the bathroom, TV monitor interphone, High-function toilet, Ventilation good, Dish washing dryer, Walk-in closet, Water filter, City gas, Flat terrain 角地、地盤調査済、駐車2台可、省エネ給湯器、市街地が近い、フラット35Sに対応、年度内入居可、南向き、システムキッチン、浴室乾燥機、陽当り良好、全居室収納、閑静な住宅地、LDK15畳以上、周辺交通量少なめ、前道6m以上、和室、整形地、シャワー付洗面台、対面式キッチン、トイレ2ヶ所、浴室1坪以上、2階建、2面以上バルコニー、南面バルコニー、複層ガラス、オートバス、温水洗浄便座、南庭、床下収納、浴室に窓、TVモニタ付インターホン、高機能トイレ、通風良好、食器洗乾燥機、ウォークインクロゼット、浄水器、都市ガス、平坦地 |
Features pickup 特徴ピックアップ | | Corresponding to the flat-35S / Pre-ground survey / Parking two Allowed / Fiscal year Available / Energy-saving water heaters / It is close to the city / Facing south / System kitchen / Bathroom Dryer / Yang per good / All room storage / A quiet residential area / LDK15 tatami mats or more / Around traffic fewer / Or more before road 6m / Japanese-style room / Shaping land / Washbasin with shower / Face-to-face kitchen / Toilet 2 places / Bathroom 1 tsubo or more / 2-story / 2 or more sides balcony / South balcony / Double-glazing / Zenshitsuminami direction / Otobasu / Warm water washing toilet seat / Nantei / Underfloor Storage / The window in the bathroom / TV monitor interphone / High-function toilet / Ventilation good / Dish washing dryer / Walk-in closet / Water filter / City gas / Flat terrain フラット35Sに対応 /地盤調査済 /駐車2台可 /年度内入居可 /省エネ給湯器 /市街地が近い /南向き /システムキッチン /浴室乾燥機 /陽当り良好 /全居室収納 /閑静な住宅地 /LDK15畳以上 /周辺交通量少なめ /前道6m以上 /和室 /整形地 /シャワー付洗面台 /対面式キッチン /トイレ2ヶ所 /浴室1坪以上 /2階建 /2面以上バルコニー /南面バルコニー /複層ガラス /全室南向き /オートバス /温水洗浄便座 /南庭 /床下収納 /浴室に窓 /TVモニタ付インターホン /高機能トイレ /通風良好 /食器洗乾燥機 /ウォークインクロゼット /浄水器 /都市ガス /平坦地 | Event information イベント情報 | | Local guide Board (Please be sure to ask in advance) schedule / January 11 (Saturday) ・ January 12 (Sunday) ・ January 13 (Monday) Time / 10:00 ~ 17:00 ◆ "NEW CONCEPT HOUSE Suma ・ Higashiochiai " Will local information meetings. Dates: January 11 (Saturday), 12 (Sunday), 13 days (holiday) 10 am: holding time ~ Pm to 5:00 We look forward to your inquiry. ◆ We also will be accepted at any time on weekdays guidance. Please tell us feel free. ◆ every weekend [sale ・ Any sale Free Consultation] Holding 10 am: holding time ~ Pm to 5:00 Per appointment, Certainly please contact us before your visit. [Consultation Free] [Specialized staff] [sale ・ Purchase assessment free] [Confidential] We also will be accepted at any time on weekdays consultation. Please tell us feel free. 現地案内会(事前に必ずお問い合わせください)日程/1月11日(土曜日)・1月12日(日曜日)・1月13日(月曜日)時間/10:00 ~ 17:00◆『NEW CONCEPT HOUSE 須磨・東落合』 現地案内会開催致します。 開催日:1月11日(土)、12日(日)、13日(祝) 開催時間:午前10時 ~ 午後5時まで お問い合わせお待ちしております。 ◆平日のご案内も随時受付致しております。 ご遠慮なくお申し付け下さいませ。◆毎週末【売却・任意売却無料相談会】開催 開催時間:午前10時 ~ 午後5時まで 完全予約制につき、ご来店前に必ずご連絡ください。 【相談無料】【専門スタッフ】 【売却・買取査定無料】【秘密厳守】 平日のご相談も随時受付致しております。 ご遠慮なくお申し付け下さいませ。 | Price 価格 | | 34,800,000 yen 3480万円 | Floor plan 間取り | | 4LDK + S (storeroom) 4LDK+S(納戸) | Units sold 販売戸数 | | 1 units 1戸 | Land area 土地面積 | | 132.39 sq m (40.04 square meters) 132.39m2(40.04坪) | Building area 建物面積 | | 100.71 sq m (30.46 square meters) 100.71m2(30.46坪) | Driveway burden-road 私道負担・道路 | | Nothing, East 6m width (contact the road width 10m) 無、東6m幅(接道幅10m) | Completion date 完成時期(築年月) | | February 2014 2014年2月 | Address 住所 | | Hyogo Prefecture, Kobe Suma-ku, Higashiochiai 3 兵庫県神戸市須磨区東落合3 | Traffic 交通 | | Subway Seishin ・ Yamanote Line "Myodani" walk 18 minutes
Subway Seishin ・ Yamanote Line "Myodani" bus 7 minutes Higashiochiai elementary school before walking 4 minutes 地下鉄西神・山手線「名谷」歩18分
地下鉄西神・山手線「名谷」バス7分東落合小学校前歩4分
| Related links 関連リンク | | [Related Sites of this company] 【この会社の関連サイト】 | Person in charge 担当者より | | Rep Takotani Akimichi Age: 40 Daigyokai experience: seeing 10 years, Thank you! Born in Kobe, Chuo-ku,, We are living in Koshien in Nishinomiya. Nishinomiya ~ Kobe the entire Please leave. Your general, Not please listen to market such as what ... it regardless trader! 担当者蛸谷 昭道年齢:40代業界経験:10年ご覧いただき、有難うございます!神戸市中央区に生まれ、西宮市甲子園に在住しております。西宮 ~ 神戸市全域はお任せください。一般のお客様、業者様問わず相場等何なりとお聞きくださいませ! | Contact お問い合せ先 | | TEL: 078-708-2311 Please inquire as "saw SUUMO (Sumo)" TEL:078-708-2311「SUUMO(スーモ)を見た」と問い合わせください | Building coverage, floor area ratio 建ぺい率・容積率 | | 40% ・ 80% 40%・80% | Time residents 入居時期 | | March 2014 schedule 2014年3月予定 | Land of the right form 土地の権利形態 | | Ownership 所有権 | Structure and method of construction 構造・工法 | | Wooden 2-story (framing method) 木造2階建(軸組工法) | Use district 用途地域 | | One low-rise 1種低層 | Other limitations その他制限事項 | | Height district 高度地区 | Overview and notices その他概要・特記事項 | | Contact: Takotani Akimichi, Facilities: Public Water Supply, This sewage, City gas, Building confirmation number: BVJ-X13-10-1071, Parking: car space 担当者:蛸谷 昭道、設備:公営水道、本下水、都市ガス、建築確認番号:BVJ-X13-10-1071、駐車場:カースペース | Company profile 会社概要 | | <Mediation> Governor of Hyogo Prefecture (3) No. 010610 (with) House work Yubinbango655-0034 Kobe City, Hyogo Prefecture Tarumi-ku, Nakata 2-1-48 <仲介>兵庫県知事(3)第010610号(有)ハウスワーク〒655-0034 兵庫県神戸市垂水区仲田2-1-48 |
Rendering (appearance)完成予想図(外観) 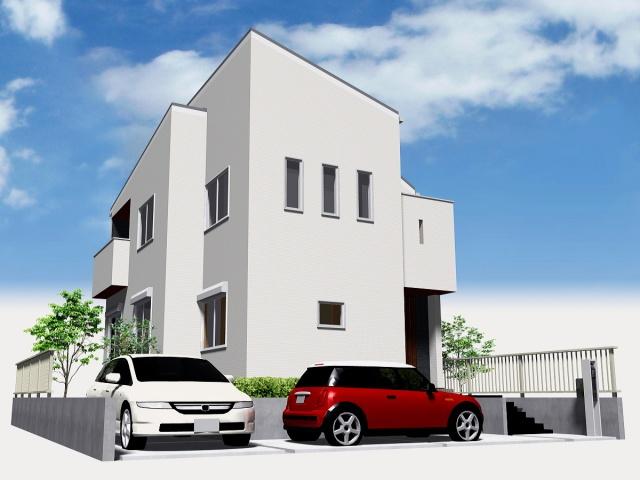 ◆ Rendering (5 Building) Parking spaces are 2 car passenger car!
◆完成予想図 (5号棟) 駐車スペースは乗用車2台分!
Local appearance photo現地外観写真 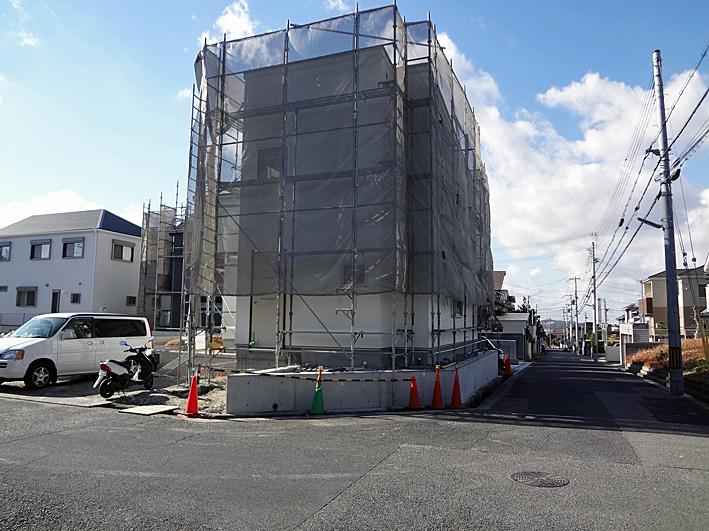 ◆ Appearance in the local architecture! Clear of the road width! Local (12 May 2013) Shooting
◆現地建築中の外観!ゆとりの道路幅員!現地(2013年12月)撮影
Same specifications photos (Other introspection)同仕様写真(その他内観) 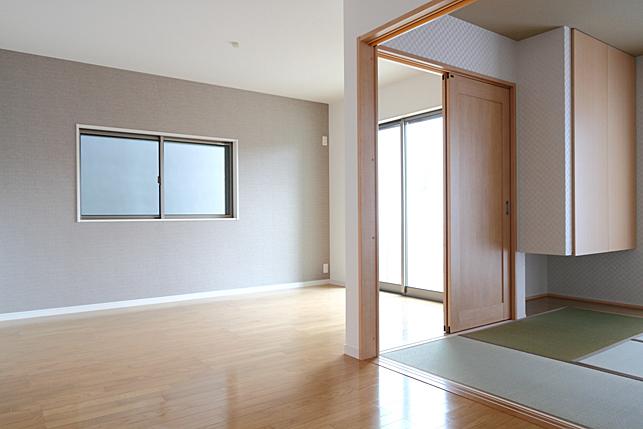 ◆ Same specifications introspection photos! (There is some specification differences by the land issue)
◆同仕様内観写真!(号地により若干の仕様差異はございます)
Floor plan間取り図 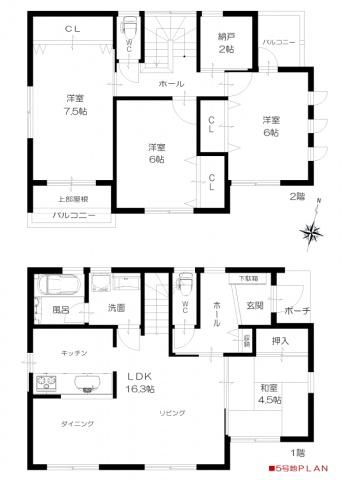 34,800,000 yen, 4LDK + S (storeroom), Land area 132.39 sq m , Building area 100.71 sq m ◆ There are housed in each room, The main bedroom has the leeway of 7.5 quires! Zenshitsuminami direction!
3480万円、4LDK+S(納戸)、土地面積132.39m2、建物面積100.71m2 ◆各部屋に収納があり、主寝室は7.5帖のゆとりがあります!全室南向き!
Livingリビング 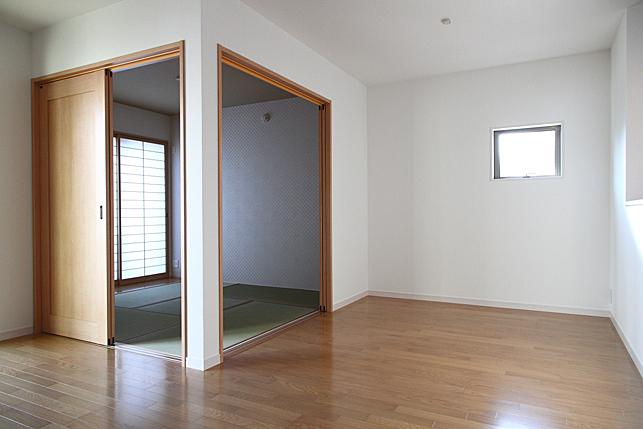 ◆ Same specifications introspection photos! (There is some specification differences by the land issue)
◆同仕様内観写真!(号地により若干の仕様差異はございます)
Bathroom浴室 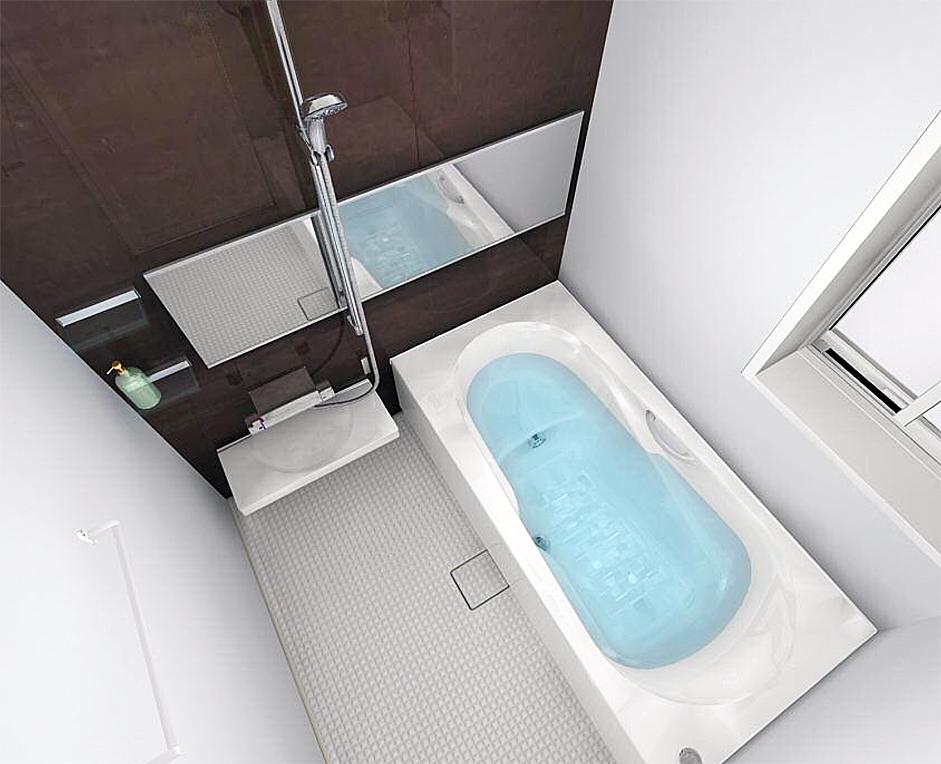 ◆ Same specification bathroom! (There is some specification differences by the land issue)
◆同仕様バスルーム!(号地により若干の仕様差異はございます)
Kitchenキッチン 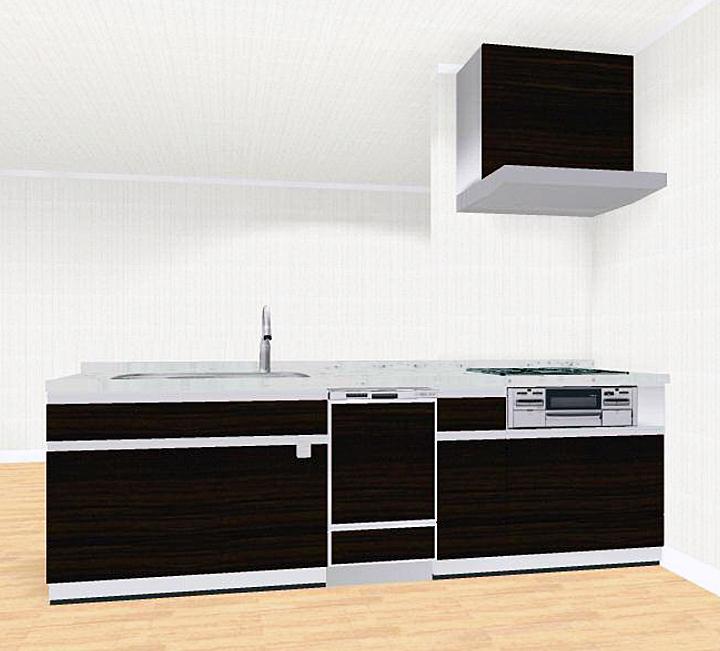 ◆ Same specification kitchen! (There is some specification differences by the land issue)
◆同仕様キッチン!(号地により若干の仕様差異はございます)
Wash basin, toilet洗面台・洗面所 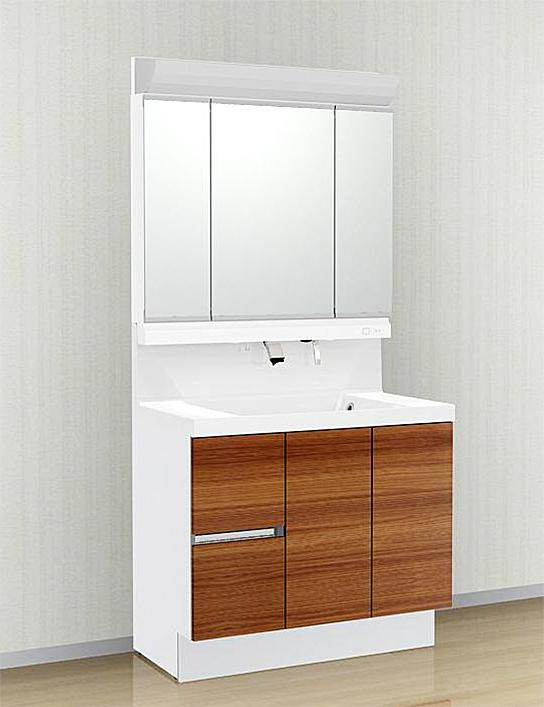 ◆ Same specifications vanity! (There is some specification differences by the land issue)
◆同仕様洗面化粧台!(号地により若干の仕様差異はございます)
Local photos, including front road前面道路含む現地写真 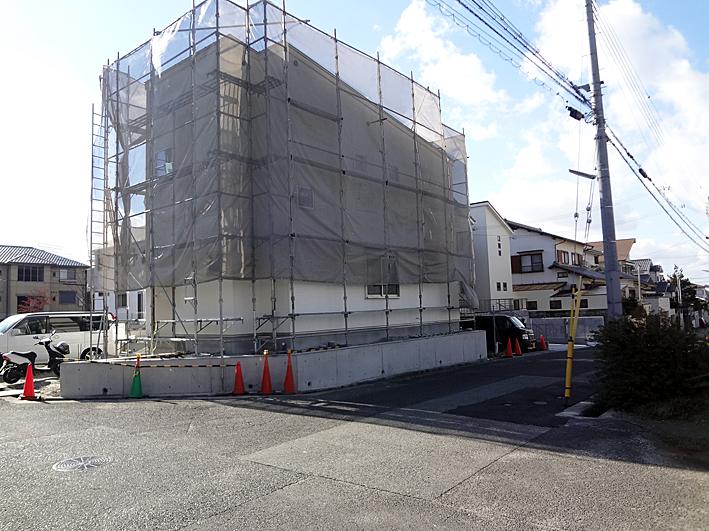 ◆ Appearance in the local architecture! Clear of the road width! Local (12 May 2013) Shooting
◆現地建築中の外観!ゆとりの道路幅員!現地(2013年12月)撮影
Station駅 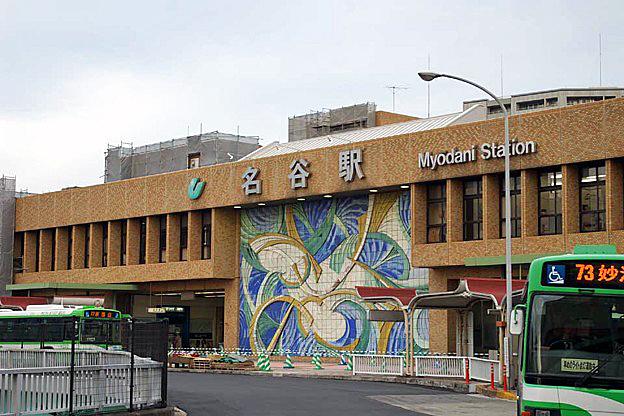 1440m to subway Myodani Station
市営地下鉄名谷駅まで1440m
Same specifications photos (Other introspection)同仕様写真(その他内観) 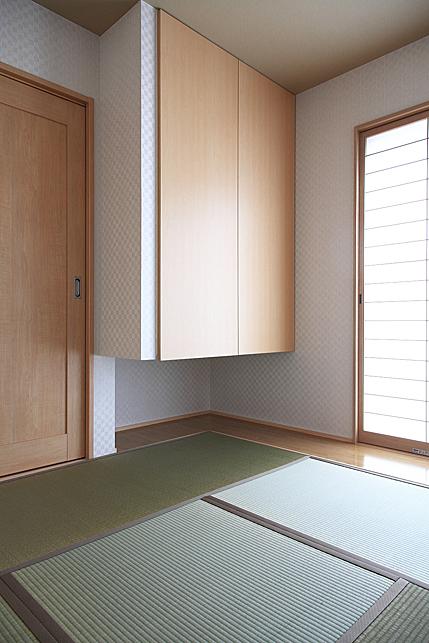 ◆ Same specifications introspection photos! (There is some specification differences by the land issue)
◆同仕様内観写真!(号地により若干の仕様差異はございます)
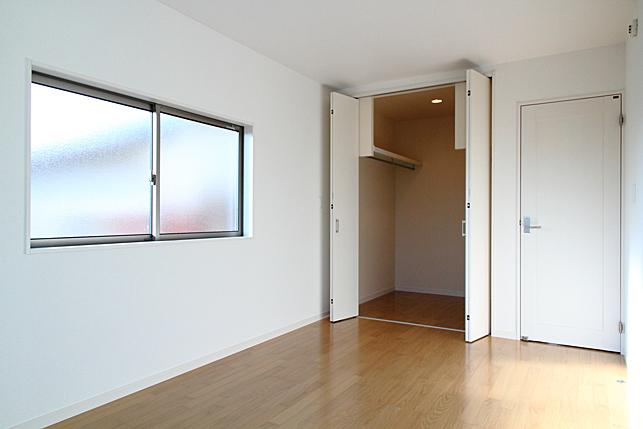 ◆ Same specifications introspection photos! (There is some specification differences by the land issue)
◆同仕様内観写真!(号地により若干の仕様差異はございます)
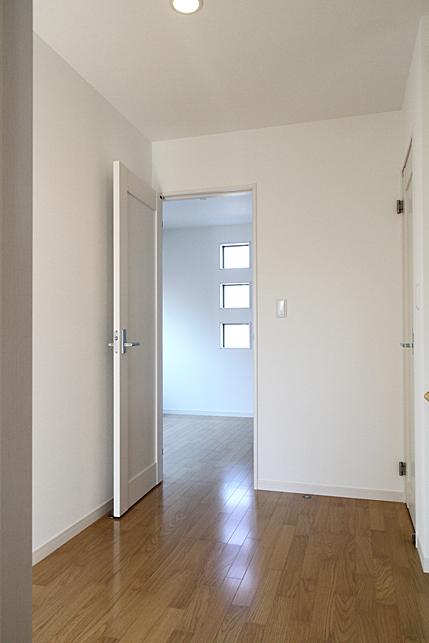 ◆ Same specifications introspection photos! (There is some specification differences by the land issue)
◆同仕様内観写真!(号地により若干の仕様差異はございます)
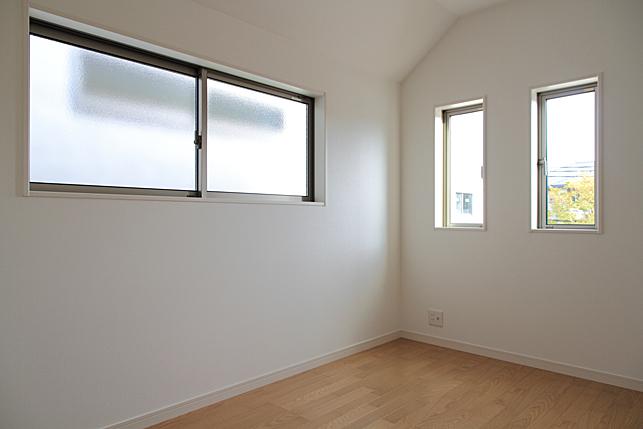 ◆ Same specifications introspection photos! (There is some specification differences by the land issue)
◆同仕様内観写真!(号地により若干の仕様差異はございます)
Location
|















