New Homes » Kansai » Hyogo Prefecture » Kobe Tarumi-ku
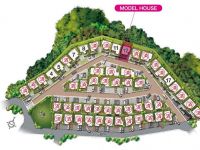 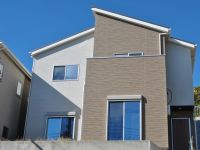
| | Kobe-shi, Hyogo Tarumi-ku, 兵庫県神戸市垂水区 |
| Subway Seishin ・ Yamanote Line "university city" walk 12 minutes 地下鉄西神・山手線「学園都市」歩12分 |
| Akashi Kaikyo Bridge overlooking underground university town Station walk 12 minutes! Solar power, ECOWILL, Wood deck, Bathroom TV, Equipment cupboard, etc. standard! And the enhancement of equipment, Plan to support a rich life is worth a look! 明石海峡大橋望む地下鉄学園都市駅歩12分!太陽光発電、エコウィル、ウッドデッキ、浴室TV、食器棚等が標準装備!充実の設備と、豊かな生活を応援するプランは一見の価値あり! |
| ■ A 12-minute walk from the Kobe Municipal Subway "university city" station, 5 minutes by bicycle ■ City block of a hill Akashi Ohashi strait can be expected ■ Large shopping center! Walk to Costco 10 minutes, Nitori ・ Konan addition to a 5-minute walk, A 10-minute drive from Burume Le Mai Tamon ■ Nagasaka IC, Is buckwheat university town IC immediately! leisure, Convenient to commute! ■ shopping ・ While there are a lot of eating out facility, It offers a green and natural environment full of. ■ A 10-minute drive from the Kobe Sports Park. We lively like baseball and Games. ■神戸市営地下鉄「学園都市」駅まで徒歩12分、自転車で5分■明石大橋海峡が望める高台の街区■大型ショッピングセンター近く!コストコまで徒歩10分、ニトリ・コーナンほか徒歩5分、ブルメー ル舞多聞まで車で10分■長坂IC、学園都市ICすぐそばです!レジャー、通勤に便利!■買物・外食施設がたくさんありながら、緑の多い自然あふれる環境です。■神戸市総合運動公園まで車で10分。野球観戦や競技大会などで活気にあふれています。 |
Local guide map 現地案内図 | | Local guide map 現地案内図 | Features pickup 特徴ピックアップ | | Eco-point target housing / Corresponding to the flat-35S / Solar power system / Pre-ground survey / Parking two Allowed / Land 50 square meters or more / LDK18 tatami mats or more / Energy-saving water heaters / Super close / It is close to the city / System kitchen / Bathroom Dryer / Yang per good / All room storage / Siemens south road / A quiet residential area / Around traffic fewer / Or more before road 6m / Japanese-style room / Mist sauna / Washbasin with shower / Face-to-face kitchen / Shutter - garage / Wide balcony / Toilet 2 places / Bathroom 1 tsubo or more / 2-story / Double-glazing / Warm water washing toilet seat / TV with bathroom / Underfloor Storage / The window in the bathroom / Atrium / TV monitor interphone / Leafy residential area / Ventilation good / All living room flooring / Wood deck / Good view / IH cooking heater / Built garage / Dish washing dryer / Walk-in closet / Water filter / Living stairs / All-electric / City gas / Located on a hill / Maintained sidewalk / Attic storage / Floor heating / Development subdivision in / terrace / Audio bus / Movable partition エコポイント対象住宅 /フラット35Sに対応 /太陽光発電システム /地盤調査済 /駐車2台可 /土地50坪以上 /LDK18畳以上 /省エネ給湯器 /スーパーが近い /市街地が近い /システムキッチン /浴室乾燥機 /陽当り良好 /全居室収納 /南側道路面す /閑静な住宅地 /周辺交通量少なめ /前道6m以上 /和室 /ミストサウナ /シャワー付洗面台 /対面式キッチン /シャッタ-車庫 /ワイドバルコニー /トイレ2ヶ所 /浴室1坪以上 /2階建 /複層ガラス /温水洗浄便座 /TV付浴室 /床下収納 /浴室に窓 /吹抜け /TVモニタ付インターホン /緑豊かな住宅地 /通風良好 /全居室フローリング /ウッドデッキ /眺望良好 /IHクッキングヒーター /ビルトガレージ /食器洗乾燥機 /ウォークインクロゼット /浄水器 /リビング階段 /オール電化 /都市ガス /高台に立地 /整備された歩道 /屋根裏収納 /床暖房 /開発分譲地内 /テラス /オーディオバス /可動間仕切り | Property name 物件名 | | Family Deer university town Small bundle table ファミディア学園都市 小束台 | Price 価格 | | 37,450,000 yen ~ 43,620,000 yen ※ The above amount is the amount of consumption tax 8% included. Please contact us for outside 構費. 3745万円 ~ 4362万円※上記金額は消費税8%込の金額です。 外構費についてはお問い合わせください。 | Floor plan 間取り | | 3LDK ~ 4LDK 3LDK ~ 4LDK | Units sold 販売戸数 | | 8 units 8戸 | Total units 総戸数 | | 54 units 54戸 | Land area 土地面積 | | 154.16 sq m ~ 202.61 sq m (46.63 tsubo ~ 61.28 tsubo) (measured) 154.16m2 ~ 202.61m2(46.63坪 ~ 61.28坪)(実測) | Building area 建物面積 | | 101.44 sq m ~ 117.58 sq m (30.68 tsubo ~ 35.56 tsubo) (measured) 101.44m2 ~ 117.58m2(30.68坪 ~ 35.56坪)(実測) | Driveway burden-road 私道負担・道路 | | Road: 6m width asphalt paving, Driveway burden: No 道路:6m幅アスファルト舗装、私道負担:無 | Completion date 完成時期(築年月) | | 6 months after the contract 契約後6ヶ月 | Address 住所 | | Hyogo Prefecture, Kobe City Tarumi-ku, Tamon-cho Kozukayama 868-64 兵庫県神戸市垂水区多聞町字小束山868-64他(地番) | Traffic 交通 | | Subway Seishin ・ Yamanote Line "university city" walk 12 minutes 地下鉄西神・山手線「学園都市」歩12分
| Related links 関連リンク | | [Related Sites of this company] 【この会社の関連サイト】 | Person in charge 担当者より | | [Regarding this property.] A 12-minute walk from the university town Station, Commuting to Sannomiya is also comfortable. Shopping facilities and the transportation is convenient place but around the green are many quiet environment. It is a subdivision of the jewel. 【この物件について】学園都市駅まで徒歩12分、三宮までの通勤も快適です。買物施設や交通が便利な場所ですが周辺は緑が多く静かな環境。イチオシの分譲地です。 | Contact お問い合せ先 | | Co., Ltd. Fuji housing Kobe branch TEL: 0800-603-1508 [Toll free] mobile phone ・ Also available from PHS
Caller ID is not notified
Please contact the "saw SUUMO (Sumo)"
If it does not lead, If the real estate company (株)富士ハウジング神戸支店TEL:0800-603-1508【通話料無料】携帯電話・PHSからもご利用いただけます
発信者番号は通知されません
「SUUMO(スーモ)を見た」と問い合わせください
つながらない方、不動産会社の方は
| Sale schedule 販売スケジュール | | It is in the first-come-first-served basis accepted! Contact us Fuji housing Kobe branch Until. …Model house Daily published in ... Hours: 10:00 ~ 18:00 do not hesitate to visitors ・ Please Contact Us! ※ In advance, you will reserve and guidance is smooth. ※ 2013 December 28 ~ Winter become a holiday until January 5, 2014. Please note. 先着順受付中です!お問い合わせは 株式会社富士ハウジング神戸支店 まで。…モデルハウス 毎日公開中…営業時間:10:00 ~ 18:00お気軽にご来場・お問合せください!※事前にご予約いただきますとご案内がスムーズです。※2013年12月28日 ~ 2014年1月5日まで冬期休暇となっております。 ご了承ください。 | Most price range 最多価格帯 | | 37 million yen ・ 43 million yen (each 7 units) 3700万円台・4300万円台(各7戸) | Building coverage, floor area ratio 建ぺい率・容積率 | | Building coverage: 50%, Volume ratio: 100% 建ぺい率:50%、容積率:100% | Time residents 入居時期 | | 6 months after the contract 契約後6ヶ月 | Land of the right form 土地の権利形態 | | Ownership 所有権 | Structure and method of construction 構造・工法 | | Wooden 2-story 木造2階建 | Construction 施工 | | Construction company: Nikkei Home (Ltd.) 施工会社:日経ホーム(株) | Use district 用途地域 | | One middle and high 1種中高 | Land category 地目 | | Residential land 宅地 | Overview and notices その他概要・特記事項 | | Building confirmation number: the first NT-X10-10-0805 other, Completion date, 6 months after the contract, Residence time, 6 months after the contract, Total area: 10741.93 sq m , Car space, Underground garage (except for some), Kansai Electric Power Co., Inc., Public Water Supply, This sewage, City gas 建築確認番号:第NT-X10-10-0805他、完成時期:、契約後6ヶ月、入居時期:、契約後6ヶ月、総面積:10741.93m2、カースペース、地下車庫(一部除く)、関西電力、公営水道、本下水、都市ガス | Company profile 会社概要 | | <Marketing alliance (agency)> Minister of Land, Infrastructure and Transport (9) No. 003102 (company) Osaka Housing Industry Association (Corporation) Kinki district Real Estate Fair Trade Council member Co., Ltd. Fuji housing Kobe branch Yubinbango651-2104 Hyogo prefecture Kobe city west district Ikawadani Chochozaka 841-15 <販売提携(代理)>国土交通大臣(9)第003102号(社)大阪住宅産業協会会員 (公社)近畿地区不動産公正取引協議会加盟(株)富士ハウジング神戸支店〒651-2104 兵庫県神戸市西区伊川谷町長坂841-15 |
Compartment figure区画図 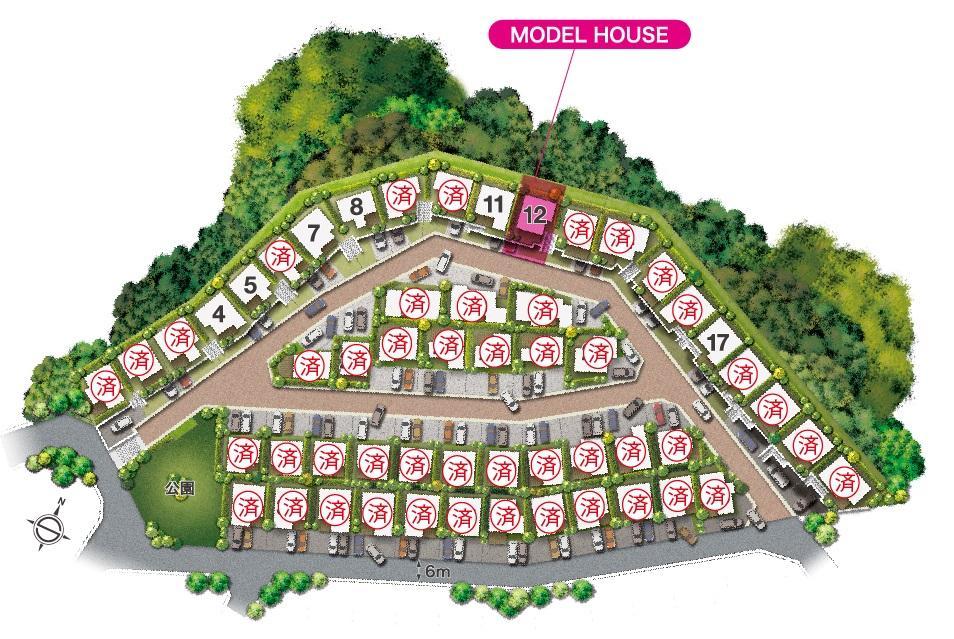 Family Deer university town small bundle table Compartment Figure
【ファミディア学園都市小束台 区画図】
Local appearance photo現地外観写真 ![Local appearance photo. [No. 7 land model house appearance] And birth is finally a new model house. Year residents is also OK It should be noted that out.](/images/hyogo/kobeshitarumi/7f894a0174.jpg) [No. 7 land model house appearance] And birth is finally a new model house. Year residents is also OK It should be noted that out.
【7号地モデルハウス 外観】いよいよ新しいモデルハウスが誕生します。年内入居もOKなおうちです。
Livingリビング ![Living. [Model house No. 7 land living] No. 7 land of the living is a gentle impression natural color schemes.](/images/hyogo/kobeshitarumi/7f894a0171.jpg) [Model house No. 7 land living] No. 7 land of the living is a gentle impression natural color schemes.
【モデルハウス7号地 リビング】7号地のリビングはナチュラルな色遣いが優しい印象です。
Other introspectionその他内観 ![Other introspection. [Floor reference plan No. 7 Area - Value Plan] ■ Sale price: 38,800,000 yen (land ・ Building price / Outside 構費 included ・ 5% consumption tax) ■ Site area: 202.61 sq m ■ Ken'nobe area: 102.26 sq m (1F: 53.61 sq m 2F: 48.65 sq m)](/images/hyogo/kobeshitarumi/7f894a0163.jpg) [Floor reference plan No. 7 Area - Value Plan] ■ Sale price: 38,800,000 yen (land ・ Building price / Outside 構費 included ・ 5% consumption tax) ■ Site area: 202.61 sq m ■ Ken'nobe area: 102.26 sq m (1F: 53.61 sq m 2F: 48.65 sq m)
【間取り参考プラン 7号地-バリュープラン】■分譲価格:3880万円(土地・建物価格/外構費込・消費税5%)■敷地面積:202.61m2 ■建延面積:102.26m2(1F:53.61m2 2F:48.65m2)
Non-living roomリビング以外の居室 ![Non-living room. [Model house No. 7 land Children's room] Second floor of the children's room, Now is the room, but you can also create a partition wall in the middle future.](/images/hyogo/kobeshitarumi/7f894a0173.jpg) [Model house No. 7 land Children's room] Second floor of the children's room, Now is the room, but you can also create a partition wall in the middle future.
【モデルハウス7号地 子供部屋】2階の子供部屋は、今は一室ですが将来真ん中に間仕切り壁を作ることもできます。
![Non-living room. [Model house No. 7 land Bedroom] Second floor, The married couple's bedroom was provided with a walk-in closet and counter space. PC space, Such as little housework space, A variety of some use.](/images/hyogo/kobeshitarumi/7f894a0172.jpg) [Model house No. 7 land Bedroom] Second floor, The married couple's bedroom was provided with a walk-in closet and counter space. PC space, Such as little housework space, A variety of some use.
【モデルハウス7号地 寝室】2階、ご夫婦の寝室にはウォークインクローゼットとカウンタースペースを設けました。パソコンスペース、ちょっとした家事スペースとしてなど、いろいろな使いみちが。
Local appearance photo現地外観写真 ![Local appearance photo. [Model house No. 12 place appearance] Monotone of color use and linear appearance design Carousel exudes a modern impression.](/images/hyogo/kobeshitarumi/7f894a0125.jpg) [Model house No. 12 place appearance] Monotone of color use and linear appearance design Carousel exudes a modern impression.
【モデルハウス12号地 外観】モノトーンの色つかいと直線的な外観設計がモダンな印象を醸し出します。
Livingリビング ![Living. [Model house No. 12 place living] About 19 Pledge of spacious living. The kitchen is in a face-to-face, You can cook while watching the face of the family. It has continued to deck terrace overlooking the outside, Well view because it is a hill, Around the line of sight is also not worried.](/images/hyogo/kobeshitarumi/7f894a0119.jpg) [Model house No. 12 place living] About 19 Pledge of spacious living. The kitchen is in a face-to-face, You can cook while watching the face of the family. It has continued to deck terrace overlooking the outside, Well view because it is a hill, Around the line of sight is also not worried.
【モデルハウス12号地 リビング】約19帖の広々リビング。キッチンは対面式で、家族の顔を見ながら料理ができます。外を眺めるデッキテラスに続いており、高台なので眺め良く、周囲の視線も気になりません。
Floor plan間取り図 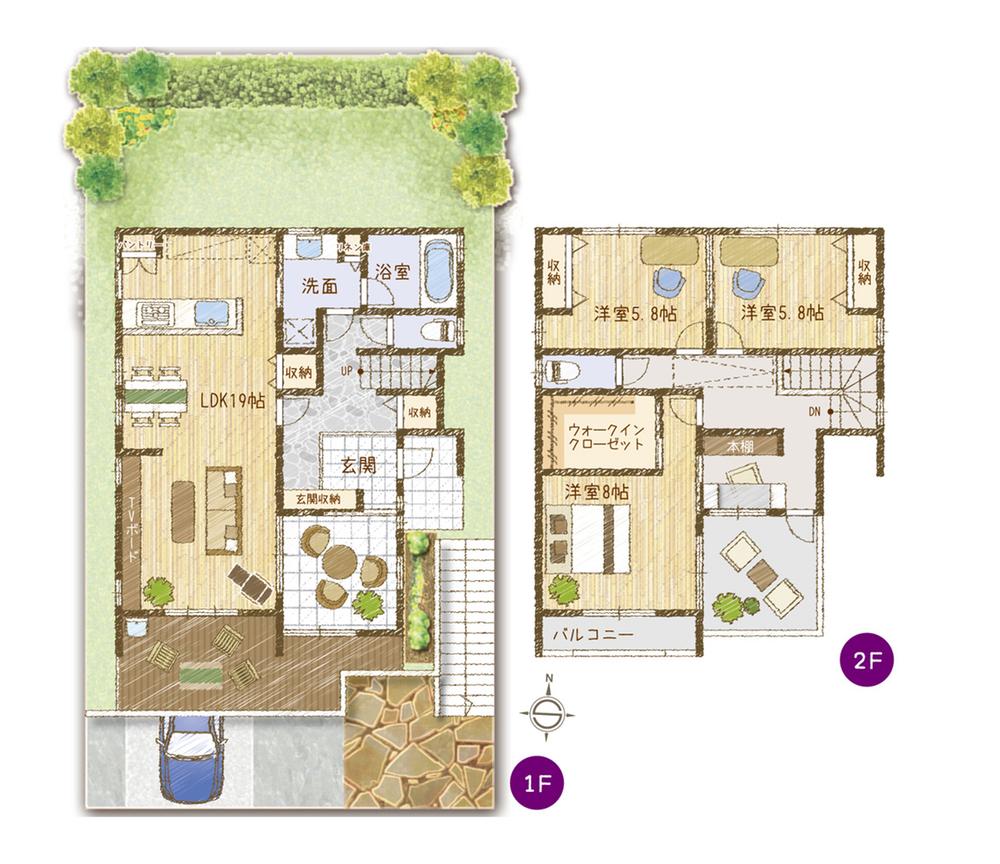 (No. 12 land model house), Price 42,840,000 yen, 3LDK+2S, Land area 158.06 sq m , Building area 117.58 sq m
(12号地モデルハウス)、価格4284万円、3LDK+2S、土地面積158.06m2、建物面積117.58m2
Non-living roomリビング以外の居室 ![Non-living room. [Model house No. 12 place] Living next to the Tea Lounge. Deck terrace and, It has also led to the front door. In the sense, such as the tiled such because Doma, How to use each of these families, Space is you want to find a way to enjoy.](/images/hyogo/kobeshitarumi/7f894a0120.jpg) [Model house No. 12 place] Living next to the Tea Lounge. Deck terrace and, It has also led to the front door. In the sense, such as the tiled such because Doma, How to use each of these families, Space is you want to find a way to enjoy.
【モデルハウス12号地】リビング横のティーラウンジ。デッキテラスと、玄関にも繋がっています。タイル貼りなので土間のような感覚で、ご家族それぞれの使い方、楽しみ方を見つけてほしいスペースです。
![Non-living room. [Model house No. 12 place] Spend a hobby of the time while watching the scenery in front of the study of the view terrace. Built-in shelves behind, Cabinet is better collection of hobby, If you like reading as a bookshelf, It demonstrated the storage capacity.](/images/hyogo/kobeshitarumi/7f894a0121.jpg) [Model house No. 12 place] Spend a hobby of the time while watching the scenery in front of the study of the view terrace. Built-in shelves behind, Cabinet is better collection of hobby, If you like reading as a bookshelf, It demonstrated the storage capacity.
【モデルハウス12号地】ビューテラスの前の書斎では景色を見ながら趣味の時間を過ごせます。後ろの作り付けの棚は、コレクションが趣味の方は飾り棚、読書が好きな方は本棚として、収納力を発揮します。
Power generation ・ Hot water equipment発電・温水設備 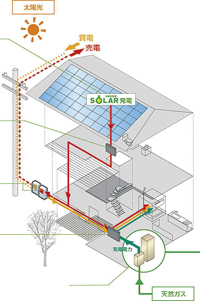 Stick as standard equipment in the "standard plan", "ECOWILL" power generation system in which the clean natural gas as fuel. By W power generation with solar power, Power generation amount is also up. Achieve a friendly living in households in the Earth. (W power generation system conceptual diagram)
「標準プラン」に標準設備として付く「エコウィル」はクリーンな天然ガスを燃料とした発電システム。太陽光発電とのW発電により、発電量もアップ。地球にも家計にもやさしい暮らしを実現。(W発電システム概念図)
Same specifications photos (Other introspection)同仕様写真(その他内観) 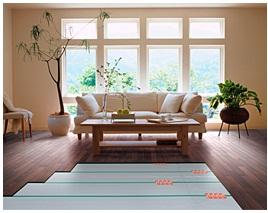 Floor heating nook in the "standard plan" ・ Bathroom drying heater mist Kawakku (with mist sauna function) is standard equipment. Standard equipped with a "Value Plan" in floor heating nook and bathroom drying heater Kawakku.
「標準プラン」には床暖房ヌック・浴室乾燥暖房機ミストカワック(ミストサウナ機能付き)が標準装備。「バリュープラン」では床暖房ヌックと浴室乾燥暖房機カワックを標準装備。
Power generation ・ Hot water equipment発電・温水設備 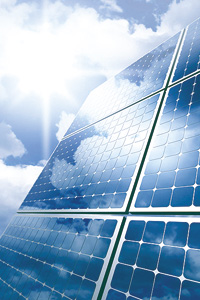 Solar panels that stick as standard equipment in the "standard plan". Power surplus in W power generation of solar power generation and ECOWILL is, Automatically you can sell to power companies.
「標準プラン」に標準設備として付くソーラーパネル。太陽光発電とエコウィルのW発電で余った電力は、自動的に電力会社に売ることができます。
Other Equipmentその他設備 ![Other Equipment. "Standard Plan" in the kitchen Toklas "Berry] You can choose from two of LIXIL "Amyi" and. (Image) In the "Value Plan" kitchen will LIXIL Amyi.](/images/hyogo/kobeshitarumi/7f894a0175.jpg) "Standard Plan" in the kitchen Toklas "Berry] You can choose from two of LIXIL "Amyi" and. (Image) In the "Value Plan" kitchen will LIXIL Amyi.
「標準プラン」ではキッチンをトクラス「Berry]とLIXIL「アミィ」の2つからお選びいただけます。(イメージ画像)「バリュープラン」ではキッチンはLIXILアミィになります。
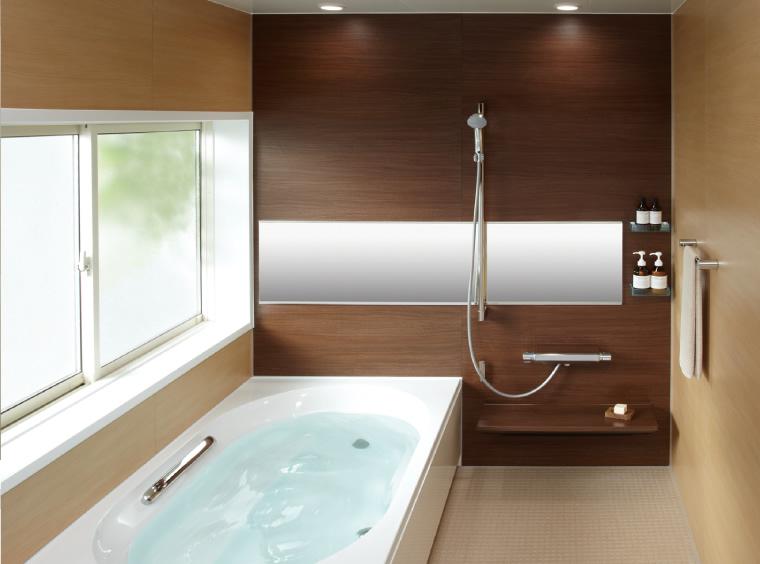 You can choose from two "standard plan" in Toklas "Butte libero" the bathroom and LIXIL "Kireiyu". Will (Image) In the "Value Plan" LIXIL Kireiyu.
「標準プラン」ではバスルームをトクラス「ビュートリベロ」とLIXIL「キレイユ」の2つからお選びいただけます。(イメージ画像)「バリュープラン」ではLIXILキレイユになります。
Floor plan間取り図 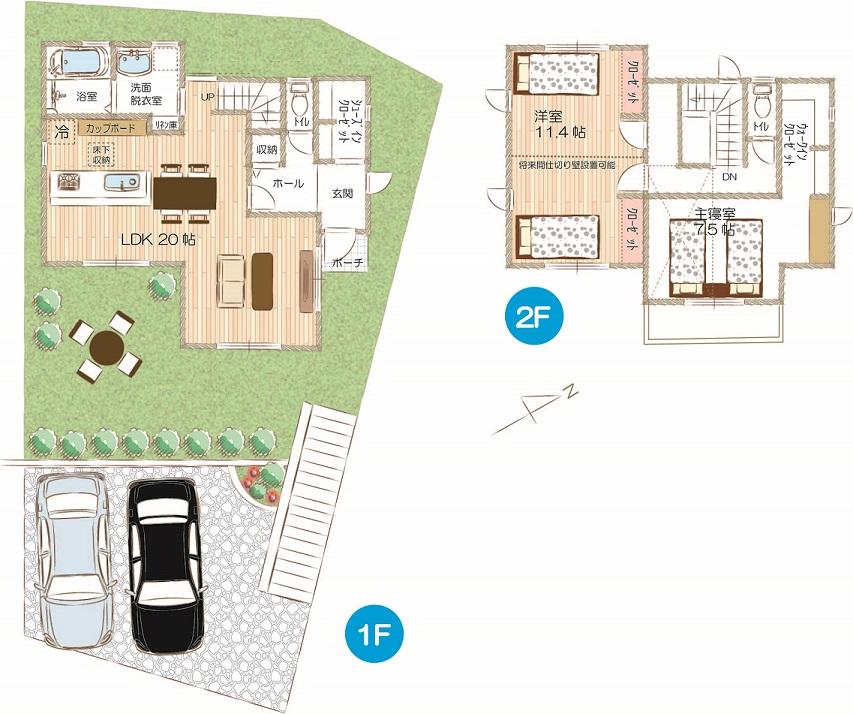 Family Deer university town small bundle table Compartment Figure
【ファミディア学園都市小束台 区画図】
Streets around周辺の街並み 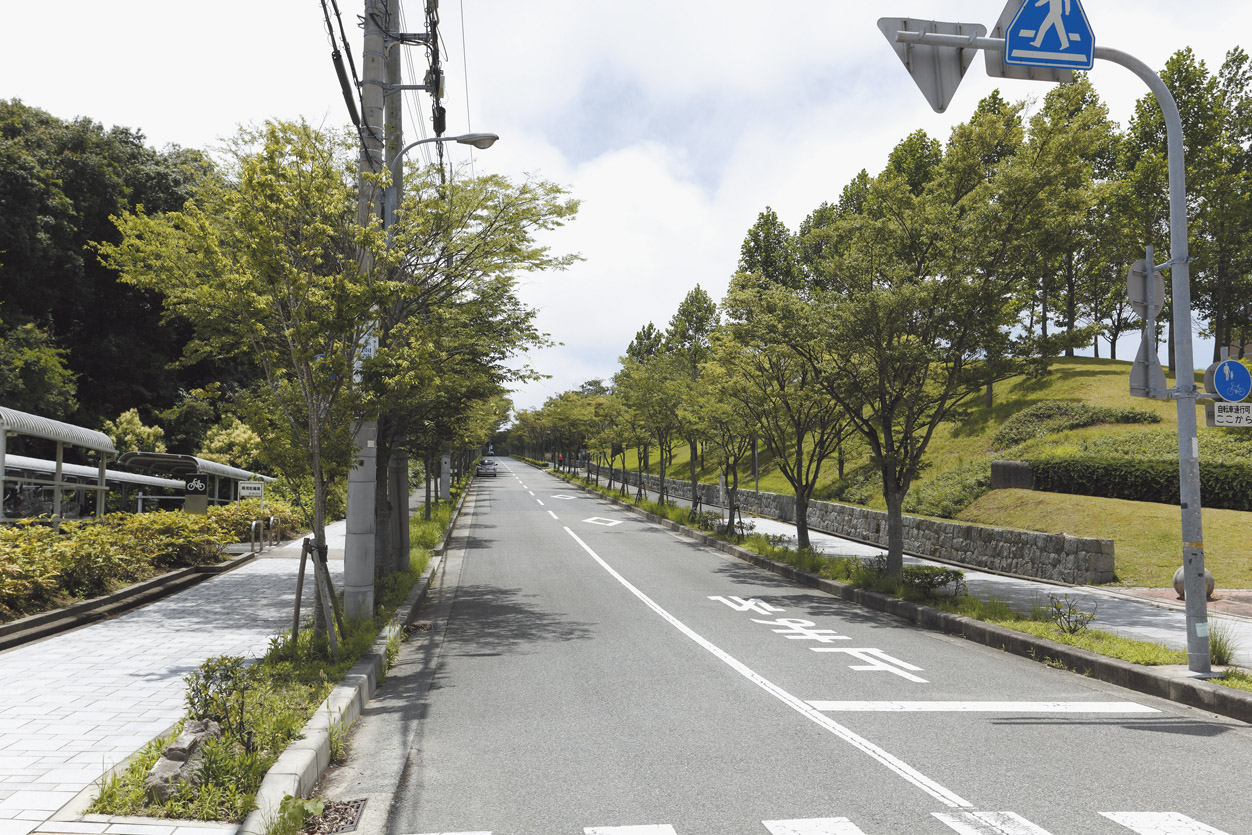 Promenade leading to the 30m station to the promenade, Also refreshing mood of green many commute. It seems to have sprung vigor of the day with a little walk mood
遊歩道まで30m 駅へと続く遊歩道は、緑が多く通勤や通学の気分も爽やかに。ちょっとしたお散歩気分で1日の元気が湧いてきそう
Other Environmental Photoその他環境写真 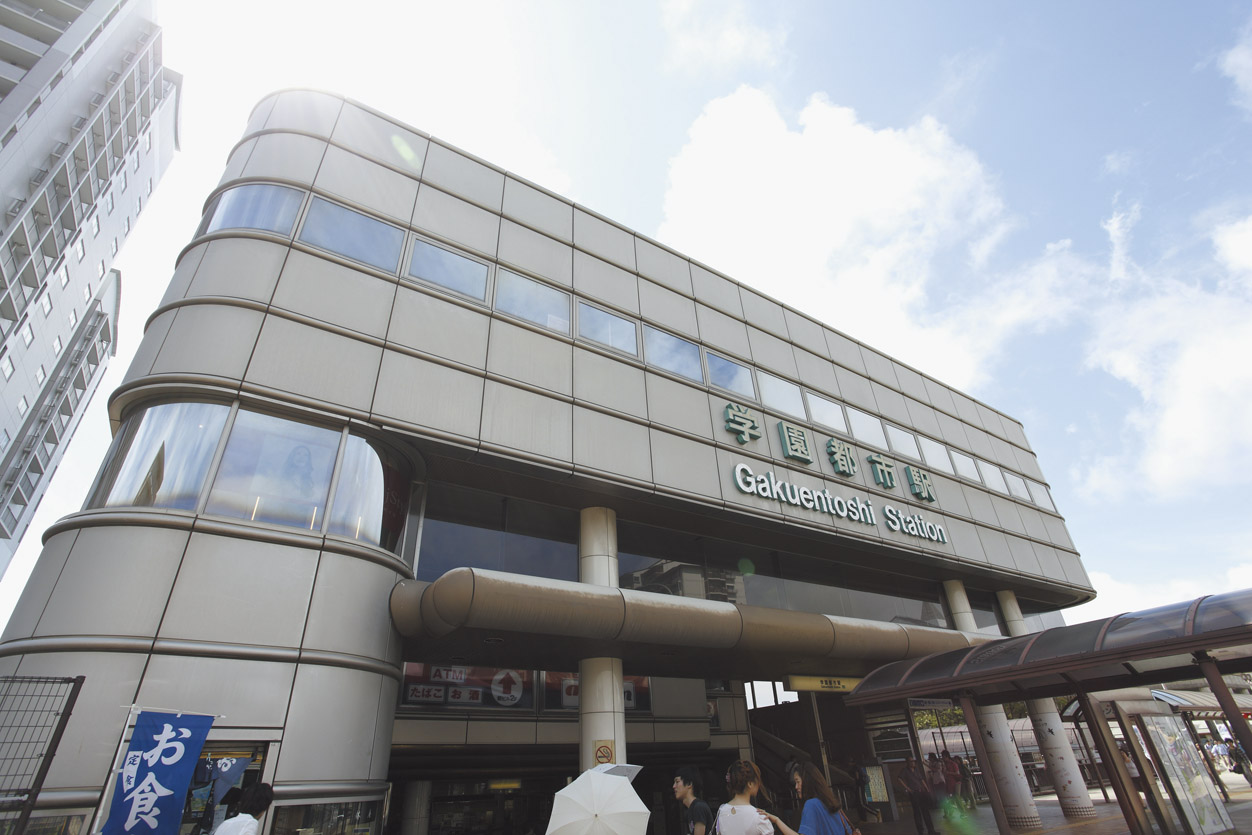 Subway Seishin ・ Yamanote Line "university city" station "Sannomiya" 22 minutes and access to the station is also good. It is in front of the station there is a large-scale commercial facilities such as Daiei and specialty shops gather, It seems to be able also relaxation of the company way home
地下鉄西神・山手線「学園都市」駅 「三宮」駅へ22分とアクセスも良好。駅前にはダイエーや専門店などが集まる大型商業施設があり、会社帰りの息抜きも出来そう
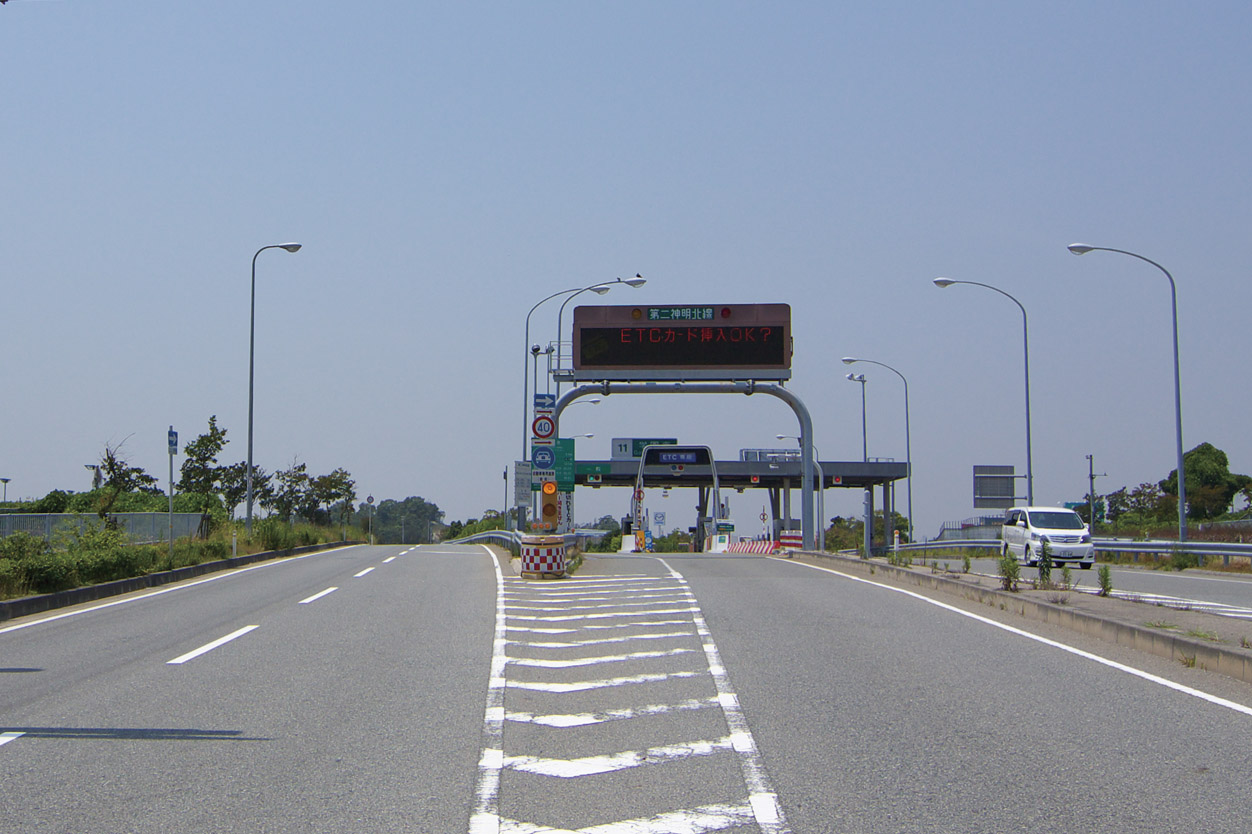 800m until Gakuenminami interchange of the second Shinmei road Northern Line Kobe ・ Osaka area ・ Akashi direction, Also access good to Awaji direction!
第二神明道路北線の学園南インターチェンジまで800m 神戸・大阪方面・明石方面、淡路方面へもアクセス良好!
Local guide map現地案内図 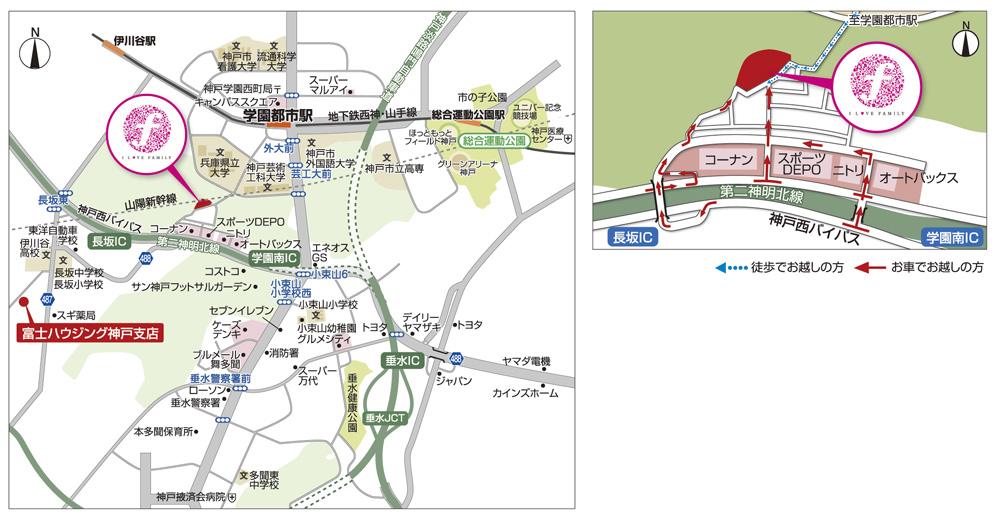 Please enter the MAP code 31321552 * 20 when you are traveling by car (local guide map)
お車でお越しの際はMAPコード31321552*20をご入力下さい(現地案内図)
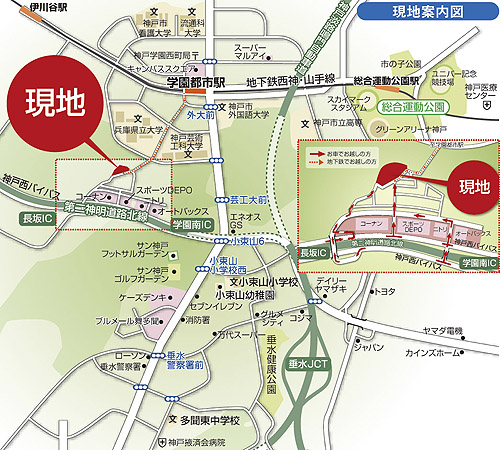 Local guide map
現地案内図
Access view交通アクセス図  Walking to the station comfortable in 12 minutes. "Sannomiya" 22 minutes to the station, "Osaka" 44 minutes to the station. Commuting or on the road is also convenient (transportation access view)
駅へ歩いて12分で快適。「三ノ宮」駅へは22分、「大阪」駅へは44分。通勤や外出も便利(交通アクセス図)
Other Equipmentその他設備 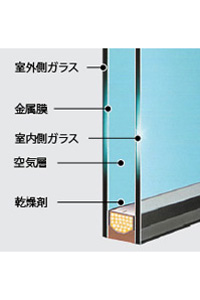 It was coated Low-E metal film on the outdoor side glass "Low-E double glazing (thermal barrier type)". Summer cut the heat rays of the sun entering the room more than 50%. Winter does not escape the indoor heat to the outside, High cooling and heating effect is obtained (illustration)
室外側ガラスにLow-E金属膜をコーティングした「Low-E複層ガラス(遮熱タイプ)」。夏は室内に入る太陽の熱線を50%以上カット。冬は室内熱を外へ逃がさず、高い冷暖房効果が得られる(説明図)
The entire compartment Figure全体区画図 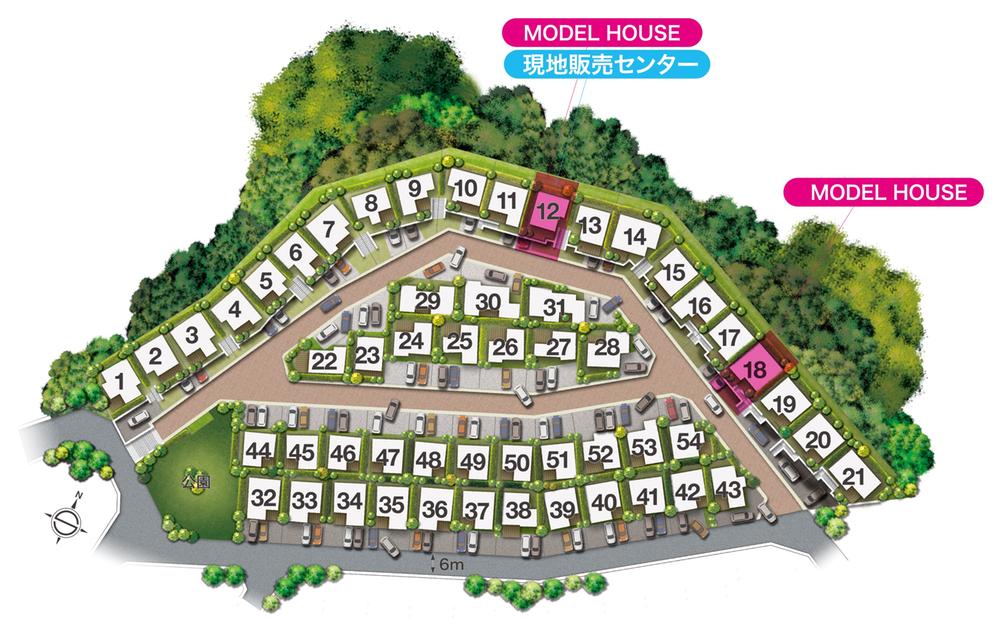 Access road is peace of mind there is no pass through in only one place that only people living in the Town and out. Worry children by providing a town in the park, It seems to also be a place of relaxation. The night lighting of the symbol tree, The additional peace of mind (section view)
タウンに住む人だけが出入りする進入路は一ヶ所のみで通り抜けがなく安心。タウン内公園を設ける事で子供たちも安心、憩いの場にもなりそう。シンボルツリーの夜間ライティングにより、さらなる安心を(区画図)
Kindergarten ・ Nursery幼稚園・保育園 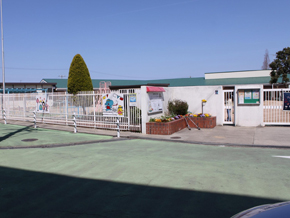 About 7 minutes of kindergarten at 1360m bicycle to a small bunch stand kindergarten. Because closeness to the children of the pick-up is also not bother, Dad and mom also a great help
小束台幼稚園まで1360m 自転車で約7分の幼稚園。子供達の送迎も苦にならない近さだから、パパやママも大助かり
Primary school小学校 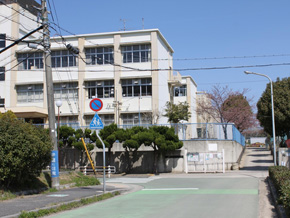 Small bundles stand elementary school to nurture the 1360m of the future dream to small bundle stand elementary school. Children attend cheerfully, Much good friend of your friend also can surely likely
小束台小学校まで1360m 将来の夢を育む小束台小学校。子供達が元気に通い、ずっと仲良しのお友達もきっとできそう
Park公園 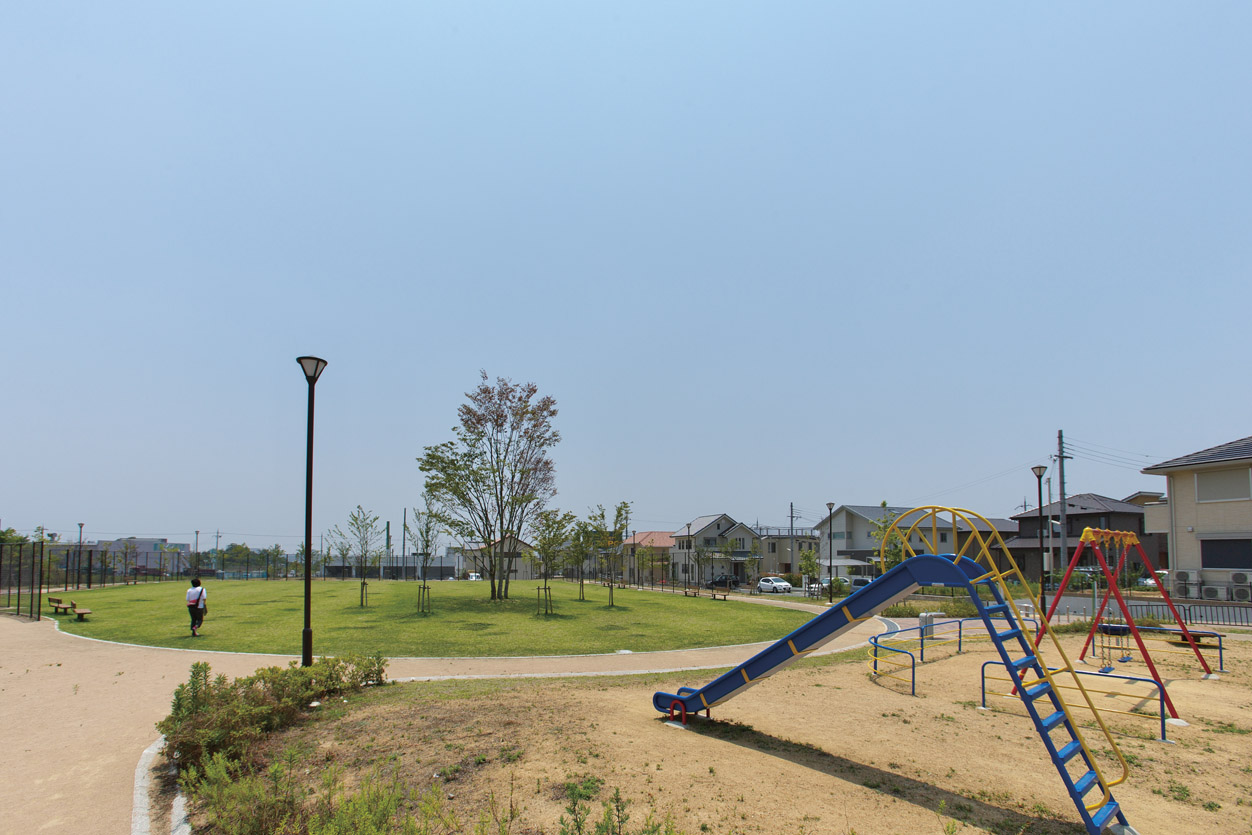 To a small bunch stand park 100m children abandon Hashirimawareru spacious park. Happy environment in child-rearing family. Also children of the figure for the catch ball and soccer on holiday
小束台公園まで100m 子供達が思いきり走り回れる広々とした公園。子育て家族に嬉しい環境。休日にはキャッチボールやサッカーをする子供達の姿も
Shopping centreショッピングセンター 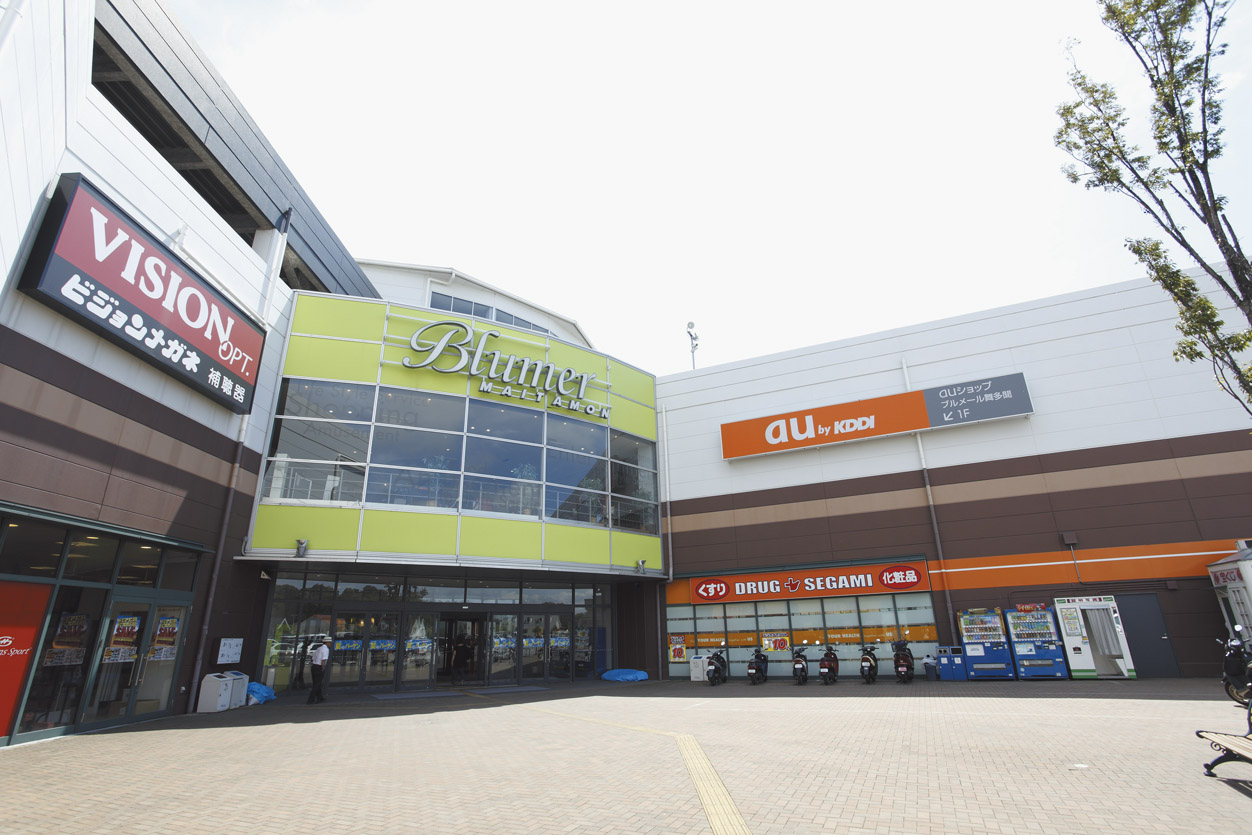 2000m green electricity and Kansai Super until Bull mail Mai Tamon, Aligned a little amusement facilities, etc., Use commercial facility!
ブルメール舞多聞まで2000m ミドリ電化や関西スーパー、ちょっとしたアミューズメント施設等が揃う、使える商業施設!
Other Environmental Photoその他環境写真 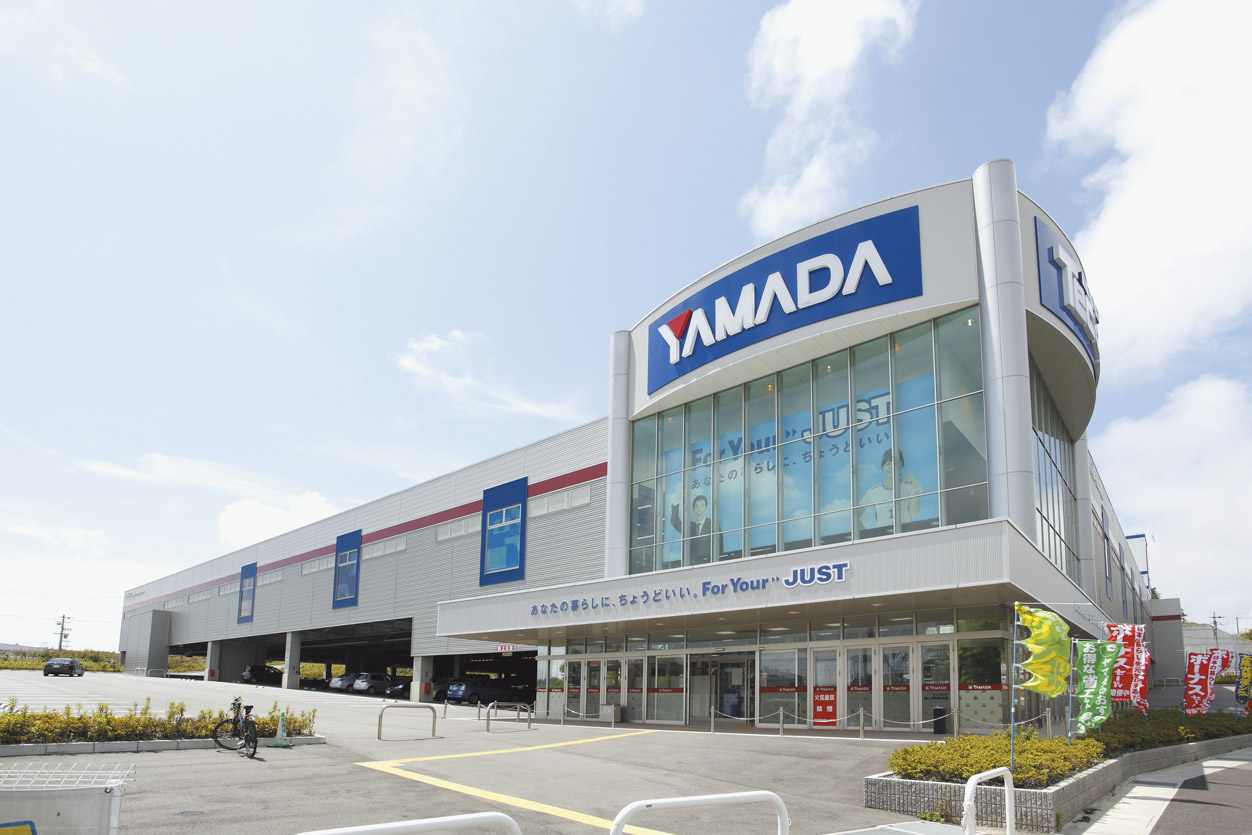 Yamada Denki Tecc Land New Kobe Tarumi new shop just opened in January 2010 1200m to head office
ヤマダ電機 テックランドNew神戸垂水本店まで1200m 2010年01月にオープンしたばかりの新しい店舗
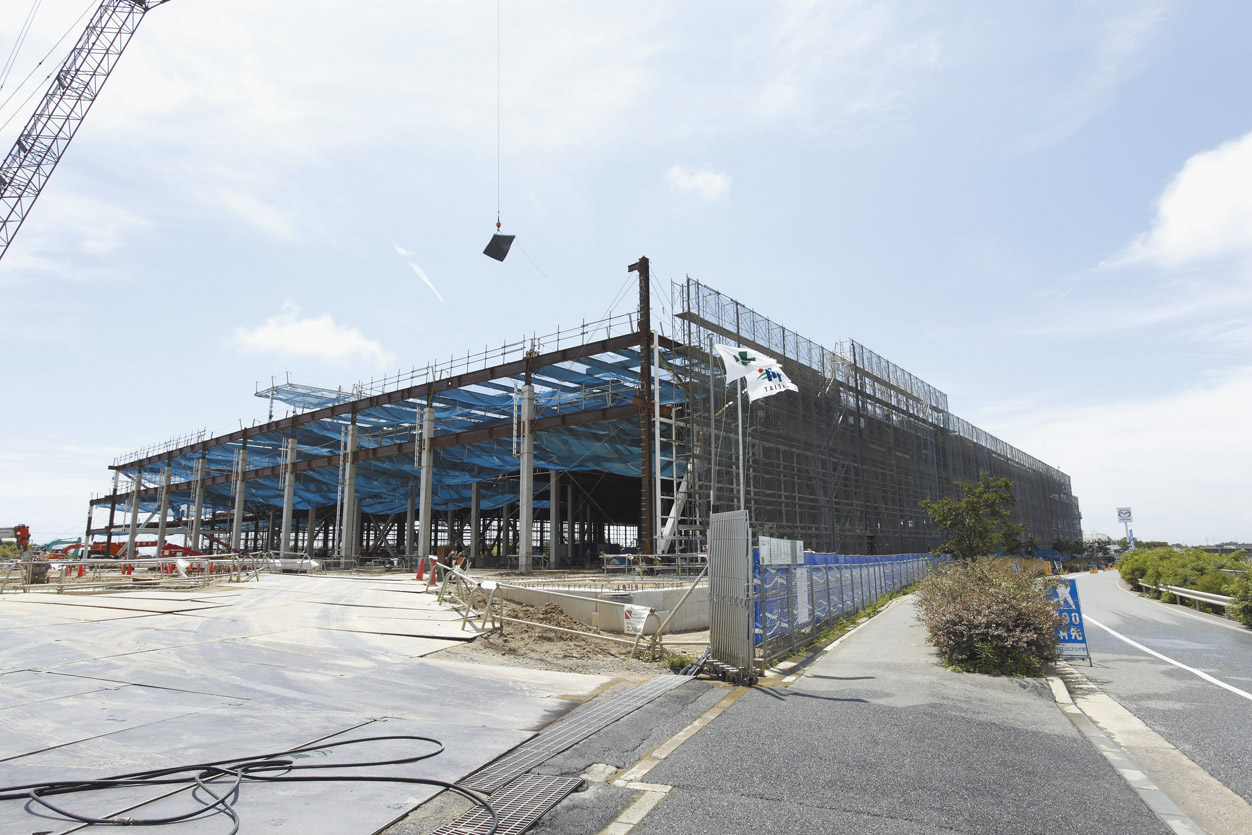 Supermarket Costco Kobe Tarumi warehouse store (tentative name) up to 1000m 2011 October scheduled to be completed. Happy to shopping weekend of the party!
スーパーマーケットコストコ神戸垂水倉庫店(仮称)まで1000m 2011年10月完成予定。週末のパーティーの買い出しもラクラク!
Location
| 


![Local appearance photo. [No. 7 land model house appearance] And birth is finally a new model house. Year residents is also OK It should be noted that out.](/images/hyogo/kobeshitarumi/7f894a0174.jpg)
![Living. [Model house No. 7 land living] No. 7 land of the living is a gentle impression natural color schemes.](/images/hyogo/kobeshitarumi/7f894a0171.jpg)
![Other introspection. [Floor reference plan No. 7 Area - Value Plan] ■ Sale price: 38,800,000 yen (land ・ Building price / Outside 構費 included ・ 5% consumption tax) ■ Site area: 202.61 sq m ■ Ken'nobe area: 102.26 sq m (1F: 53.61 sq m 2F: 48.65 sq m)](/images/hyogo/kobeshitarumi/7f894a0163.jpg)
![Non-living room. [Model house No. 7 land Children's room] Second floor of the children's room, Now is the room, but you can also create a partition wall in the middle future.](/images/hyogo/kobeshitarumi/7f894a0173.jpg)
![Non-living room. [Model house No. 7 land Bedroom] Second floor, The married couple's bedroom was provided with a walk-in closet and counter space. PC space, Such as little housework space, A variety of some use.](/images/hyogo/kobeshitarumi/7f894a0172.jpg)
![Local appearance photo. [Model house No. 12 place appearance] Monotone of color use and linear appearance design Carousel exudes a modern impression.](/images/hyogo/kobeshitarumi/7f894a0125.jpg)
![Living. [Model house No. 12 place living] About 19 Pledge of spacious living. The kitchen is in a face-to-face, You can cook while watching the face of the family. It has continued to deck terrace overlooking the outside, Well view because it is a hill, Around the line of sight is also not worried.](/images/hyogo/kobeshitarumi/7f894a0119.jpg)

![Non-living room. [Model house No. 12 place] Living next to the Tea Lounge. Deck terrace and, It has also led to the front door. In the sense, such as the tiled such because Doma, How to use each of these families, Space is you want to find a way to enjoy.](/images/hyogo/kobeshitarumi/7f894a0120.jpg)
![Non-living room. [Model house No. 12 place] Spend a hobby of the time while watching the scenery in front of the study of the view terrace. Built-in shelves behind, Cabinet is better collection of hobby, If you like reading as a bookshelf, It demonstrated the storage capacity.](/images/hyogo/kobeshitarumi/7f894a0121.jpg)



![Other Equipment. "Standard Plan" in the kitchen Toklas "Berry] You can choose from two of LIXIL "Amyi" and. (Image) In the "Value Plan" kitchen will LIXIL Amyi.](/images/hyogo/kobeshitarumi/7f894a0175.jpg)















