New Homes » Kansai » Hyogo Prefecture » Kobe Tarumi-ku
 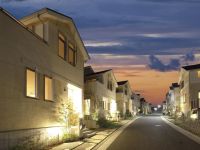
| | Kobe-shi, Hyogo Tarumi-ku, 兵庫県神戸市垂水区 |
| Subway Seishin ・ Yamanote Line "university city" walk 16 minutes 地下鉄西神・山手線「学園都市」歩16分 |
Property name 物件名 | | Machiie 149 4th マチイエ149 第4期 | Price 価格 | | 37,900,000 yen ~ 43,600,000 yen 3790万円 ~ 4360万円 | Floor plan 間取り | | 4LDK ・ 5LDK 4LDK・5LDK | Units sold 販売戸数 | | 13 houses 13戸 | Total units 総戸数 | | 149 units 149戸 | Land area 土地面積 | | 141.78 sq m ~ 201.85 sq m (42.88 tsubo ~ 61.05 tsubo) (Registration) 141.78m2 ~ 201.85m2(42.88坪 ~ 61.05坪)(登記) | Building area 建物面積 | | 101.01 sq m ~ 109.5 sq m (30.55 tsubo ~ 33.12 tsubo) (Registration) 101.01m2 ~ 109.5m2(30.55坪 ~ 33.12坪)(登記) | Driveway burden-road 私道負担・道路 | | Road: 6m width asphalt paving, Driveway burden: No 道路:6m幅アスファルト舗装、私道負担:無 | Completion date 完成時期(築年月) | | In late May 2013 2013年5月下旬 | Address 住所 | | Hyogo Prefecture, Kobe City Tarumi Ward Kozukayama hand 3-868-1089 兵庫県神戸市垂水区小束山手3-868-1089他(地番) | Traffic 交通 | | Subway Seishin ・ Yamanote Line "university city" walk 16 minutes
Kobe city bus "Kozukayama hand 1-chome" walk 1 minute 地下鉄西神・山手線「学園都市」歩16分
神戸市営バス「小束山手1丁目」歩1分 | Related links 関連リンク | | [Related Sites of this company] 【この会社の関連サイト】 | Contact お問い合せ先 | | Machiie 149 housing gallery TEL: 0120-135-149 [Toll free] Please contact the "saw SUUMO (Sumo)" マチイエ149ハウジングギャラリーTEL:0120-135-149【通話料無料】「SUUMO(スーモ)を見た」と問い合わせください | Sale schedule 販売スケジュール | | Reception time / 10 am ~ 6 pm reception location / "Machiie 149" housing gallery ※ Upon application, please have a seal and the application fee 100,000 yen. 受付時間/午前10時 ~ 午後6時受付場所/「マチイエ149」ハウジングギャラリー※申込の際は印鑑と申込金10万円をお持ちください。 | Event information イベント情報 | | Local tours (please visitors to direct local) schedule / During the public time / 10:00 ~ "Branch university town Kobe" is open at 18:00 just off a 2-minute walk! More and more convenient! Local model house published in the inner balcony / Wood deck / Haisasshi / Ventilation good / Yang per good 現地見学会(直接現地へご来場ください)日程/公開中時間/10:00 ~ 18:00すぐそば徒歩2分に「ブランチ神戸学園都市」がオープン!ますます便利に!現地モデルハウス公開中インナーバルコニー/ウッドデッキ/ハイサッシ/通風良好/陽当り良好 | Most price range 最多価格帯 | | 38 million yen (5 units) 3800万円台(5戸) | Building coverage, floor area ratio 建ぺい率・容積率 | | Building coverage: 50%, Volume ratio: 100% 建ぺい率:50%、容積率:100% | Time residents 入居時期 | | Immediate available 即入居可 | Land of the right form 土地の権利形態 | | Ownership 所有権 | Structure and method of construction 構造・工法 | | Wooden construction method 2-story (conventional method), Wooden frame construction 2-story (2 × 4 construction method) 木造軸組工法2階建(在来工法)、木造枠組壁工法2階建(2×4工法) | Use district 用途地域 | | One middle and high, One low-rise 1種中高、1種低層 | Land category 地目 | | Residential land 宅地 | Other limitations その他制限事項 | | The first kind altitude district Fourth kind altitude district, Tamon district district planning area 第1種高度地区 第4種高度地区、多聞地区地区計画区域 | Overview and notices その他概要・特記事項 | | Building confirmation number: No. BVJ-G13-10-0506 other, Car space (all households), Kansai Electric Power Co., Inc., Public Water Supply, This sewage, City gas 建築確認番号:第BVJ-G13-10-0506号他、カースペース(全戸)、関西電力、公営水道、本下水、都市ガス | Company profile 会社概要 | | <Employer ・ Seller> Minister of Land, Infrastructure and Transport (9) No. 2824 (one company) Real Estate Association (Corporation) metropolitan area real estate Fair Trade Council member Kinki Ryoju Kosan Co., Ltd. Yubinbango652-0864 Kobe, Hyogo-ku, Kasamatsudori nine chome No. 2 No. 19 <employer ・ Seller> Minister of Land, Infrastructure and Transport (12) No. 1056 (being updated) (one company) Real Estate Association (Corporation) metropolitan area real estate Fair Trade Council member Mitsubishi Electric Life Service Co., Ltd. Yubinbango651-0087 Chuo-ku, Kobe Gokodori 6 chome No. 20 <marketing alliance (agency)> Minister of Land, Infrastructure and Transport (9) No. 2885 (being updated) (one company) Real Estate Association, (One company) Property distribution management Association (Corporation) metropolitan area real estate Fair Trade Council member Tokyo Tatemono Real Estate Sales Co., Ltd. Yubinbango541-0053 Chuo-ku, Osaka Honmachi 3-chome fourth No. 8 Tokyo Tatemono Honcho Building 9 floor <事業主・売主>国土交通大臣(9)第2824号(一社)不動産協会会員 (公社)首都圏不動産公正取引協議会加盟近畿菱重興産株式会社〒652-0864 神戸市兵庫区笠松通九丁目2番19号<事業主・売主>国土交通大臣(12)第1056号(更新中)(一社)不動産協会会員 (公社)首都圏不動産公正取引協議会加盟三菱電機ライフサービス株式会社〒651-0087 神戸市中央区御幸通6丁目1番20号<販売提携(代理)>国土交通大臣(9)第2885号(更新中)(一社)不動産協会会員、(一社)不動産流通経営協会会員 (公社)首都圏不動産公正取引協議会加盟東京建物不動産販売株式会社〒541-0053 大阪市中央区本町3丁目4番8号 東京建物本町ビル9階 |
Livingリビング 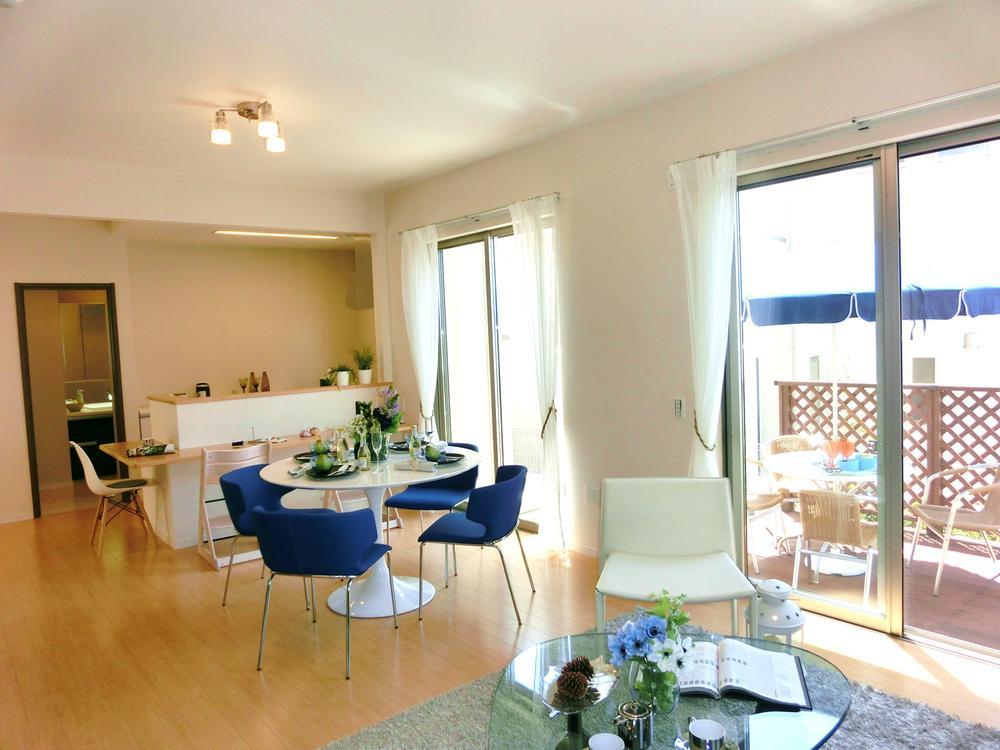 Published in the model house in local. You can see the real thing in the room.
現地ではモデルハウスを公開中。実物のお部屋をご覧頂けます。
Local photos, including front road前面道路含む現地写真 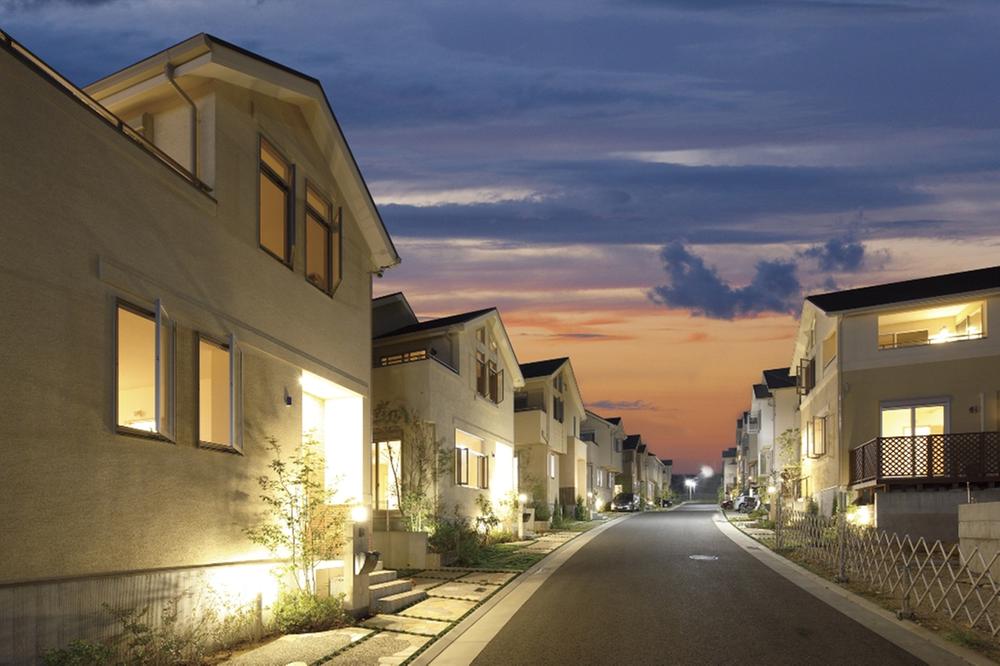 Front road is about 6m. Also protects privacy and consideration to building placement.
前面道路は約6m。棟配置にも配慮しプライバシーも守ります。
Livingリビング 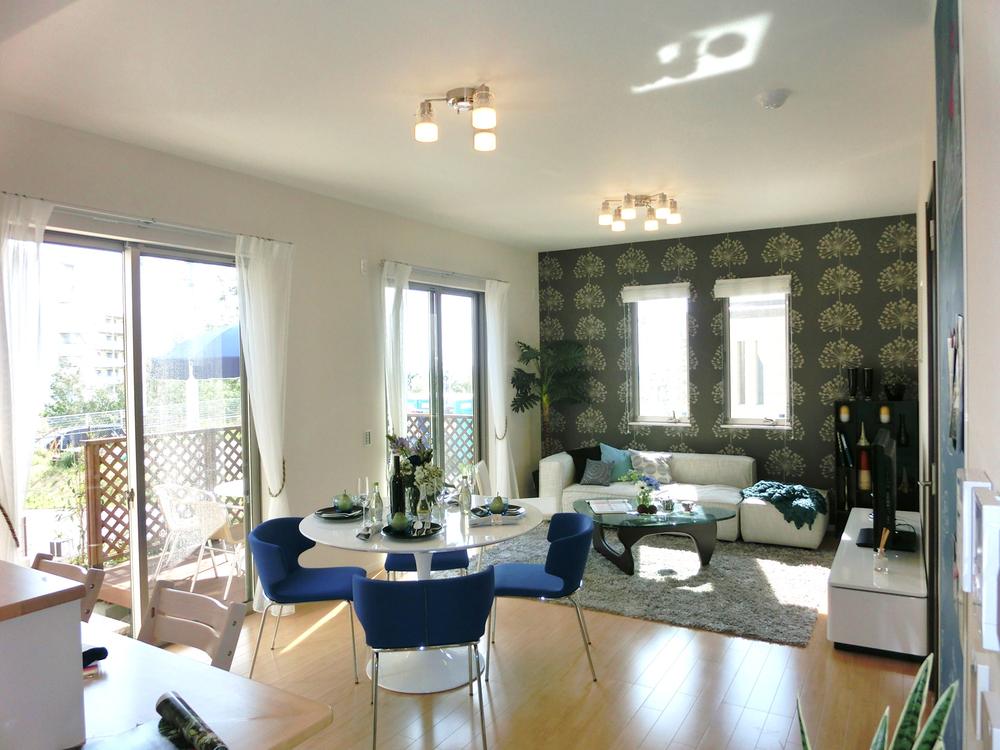 Living room facing the wide balcony ・ dining. Through the window, You exceptionally bright natural light plug.
ワイドバルコニーに面したリビング・ダイニング。窓から、ひときわ明るい自然光が差し込みます。
Model house photoモデルハウス写真 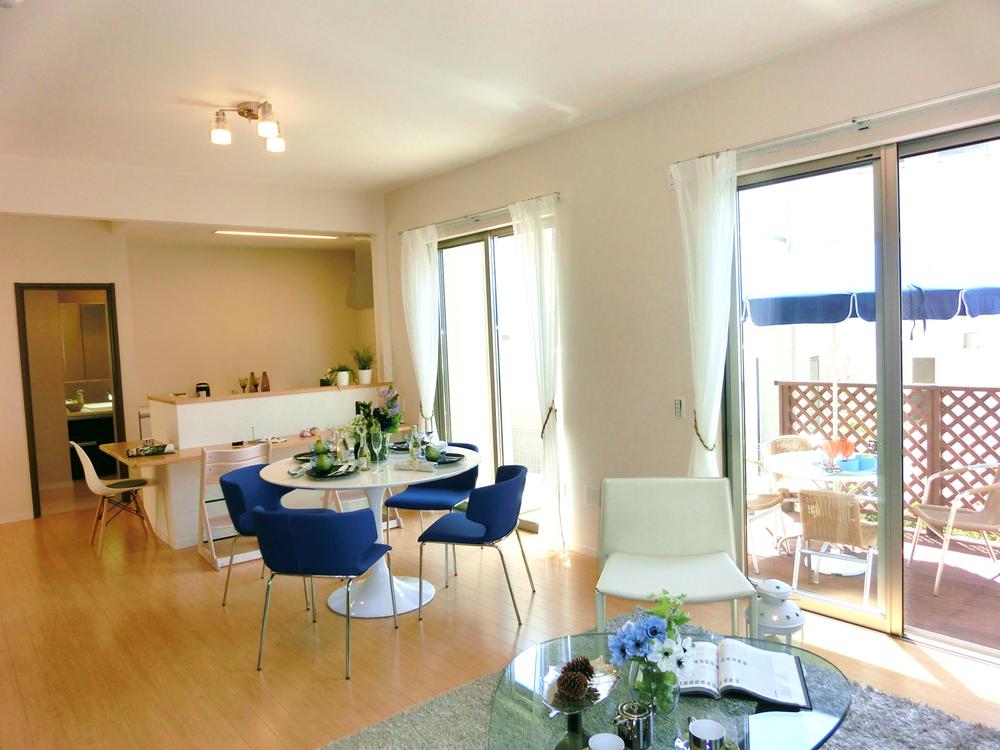 A feeling of freedom living ・ dining.
解放感あるリビング・ダイニング。
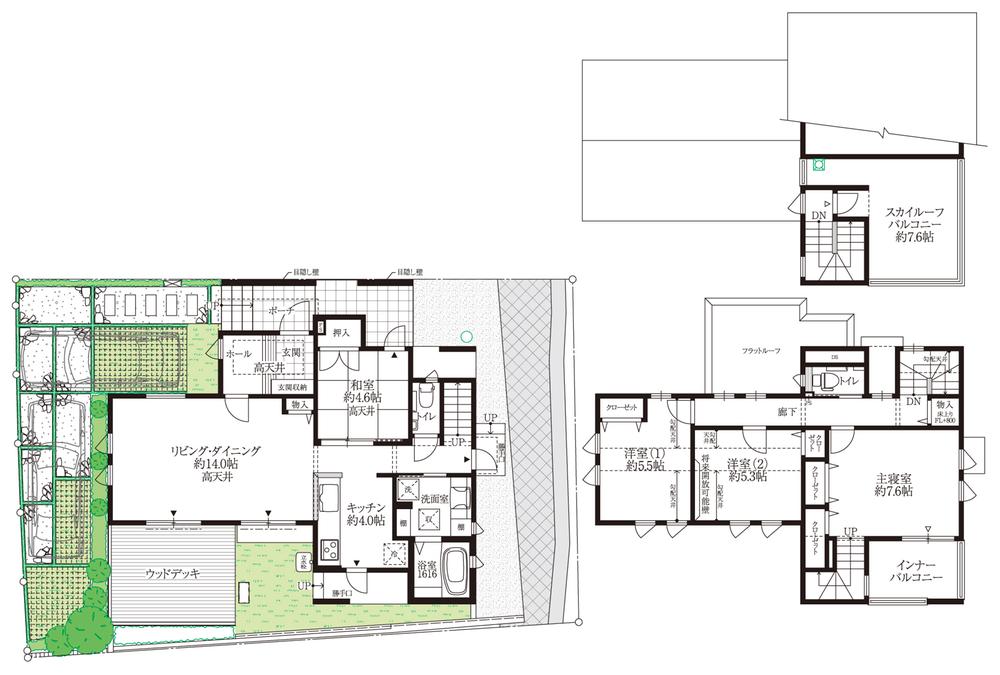 Floor plan
間取り図
Local appearance photo現地外観写真 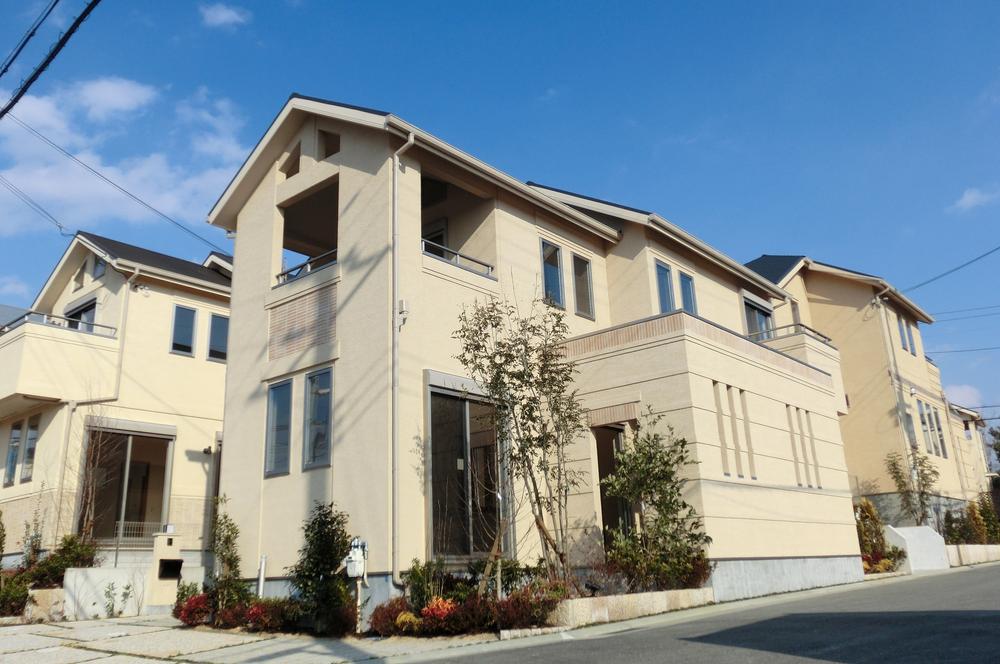 Appearance, Adopt a calm earth tones to create a high-quality streetscape. Taking into account the sense of unity as a "town", Each one carefully selected and texture and tone of the material (sale completed Street District)
外観は、上質な街並みを創出する落ち着いたアースカラーを採用。「街」としての統一感を考慮して、素材の風合いや色調などをひとつひとつ丁寧に選択(分譲済街区)
Livingリビング 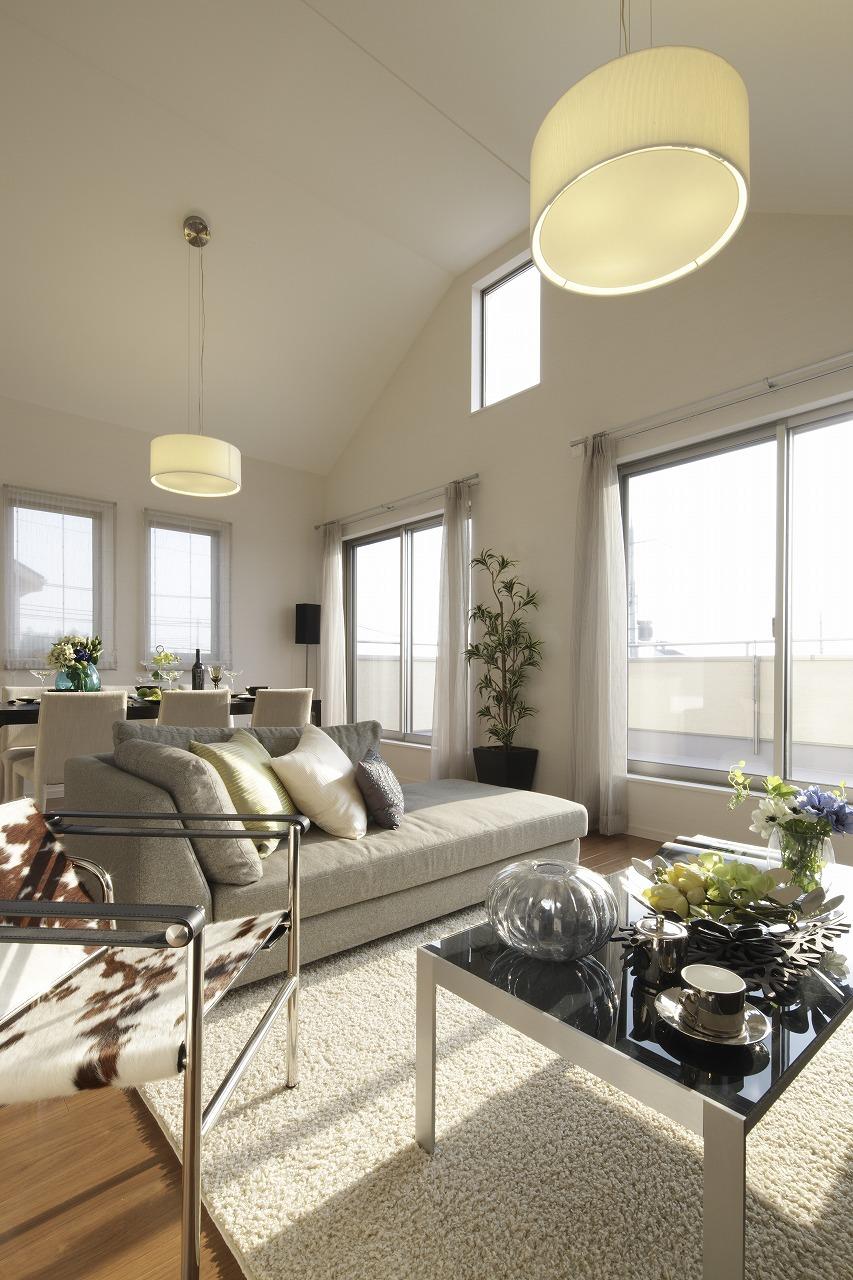 Height by the launch ceiling of up to about 3.8m living ・ dining.
打上天井により高さは最大約3.8mのリビング・ダイニング。
Bathroom浴室 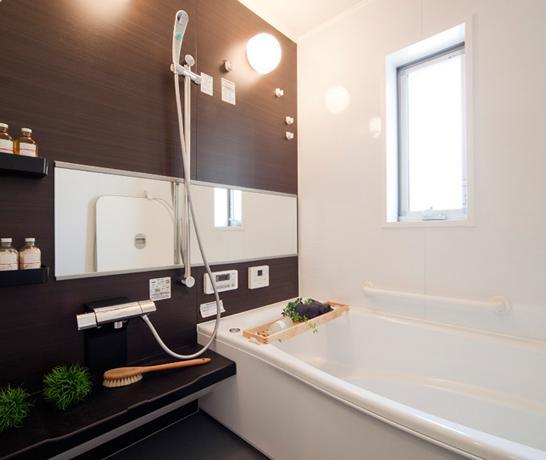 Thermos bathtub, Bathroom of advanced was employed as Karari floor.
魔法びん浴槽、カラリ床などを採用した先進のバスルーム。
Kitchenキッチン 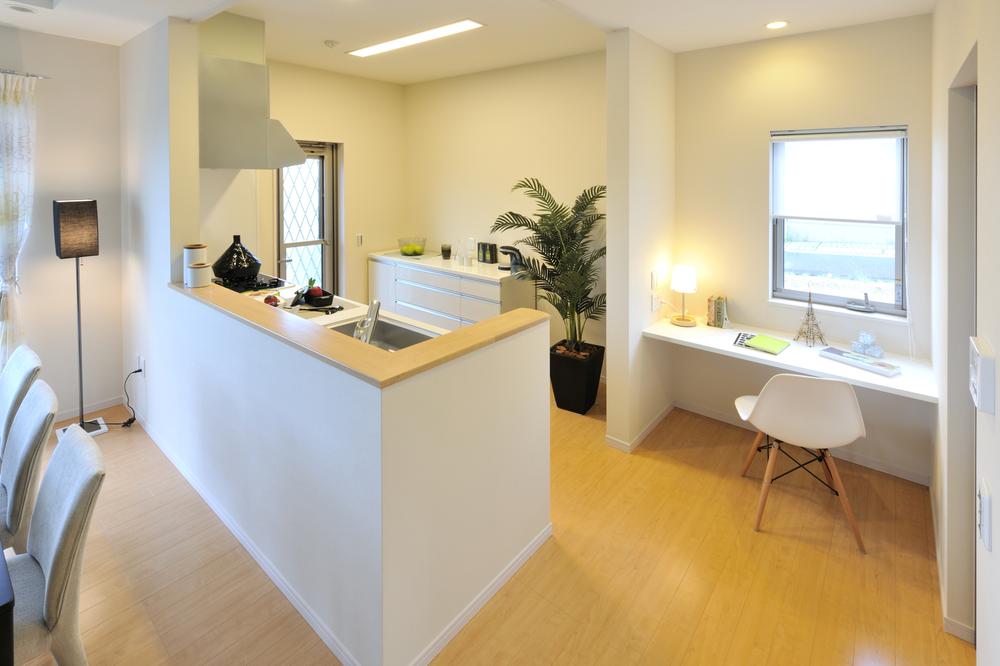 Counter kitchen also Mrs. counter was installed. Indoor (June 2011) shooting
ミセスカウンターも設置したカウンターキッチン。室内(2011年6月)撮影
Non-living roomリビング以外の居室 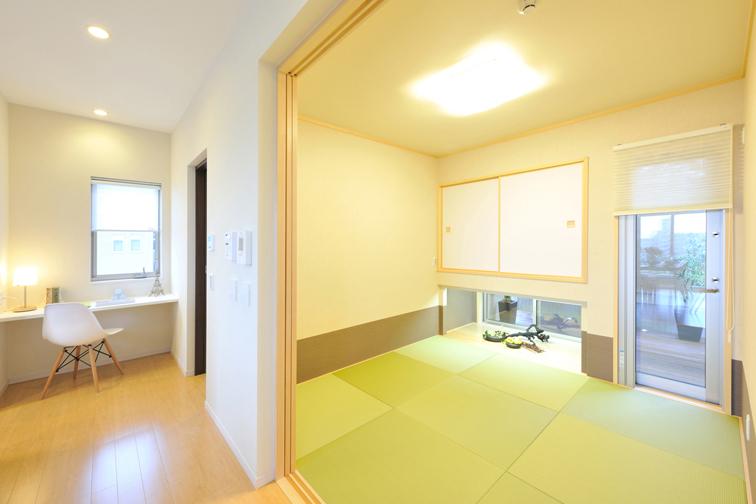 Living and Japanese-style room, which is integral. Indoor (June 2011) shooting
リビングと一体になった和室。室内(2011年6月)撮影
Construction ・ Construction method ・ specification構造・工法・仕様 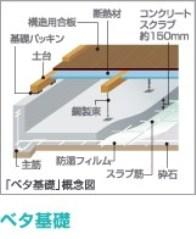 Adopt the foundation laid a thickness of about 150mm of concrete slab in the entire floor of the building. Load of the building is well-balanced dispersion, Earthquake-proof, It increases the durability.
厚さ約150mmのコンクリートスラブを建物の床下全体に敷きつめた基礎を採用。建物の荷重がバランスよく分散され、耐震性、耐久性を高めます。
Other Equipmentその他設備 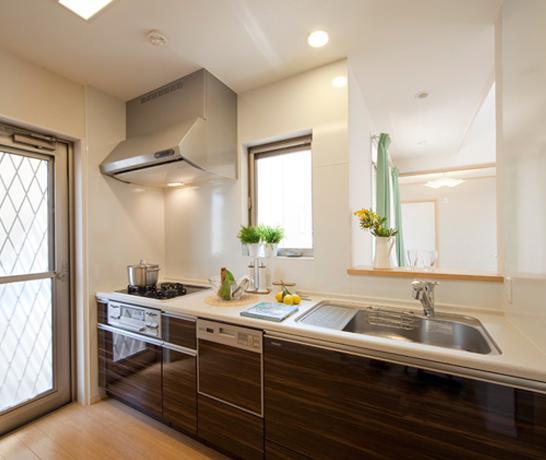 Face-to-face counter kitchen. High-quality system kitchen in pursuit of design and functionality. Adopt your easy-care enamel kitchen panel before stove.
対面式カウンターキッチン。デザインや機能性を追求した高品質システムキッチン。コンロ前にはお手入れしやすいホーローキッチンパネルを採用。
Garden庭 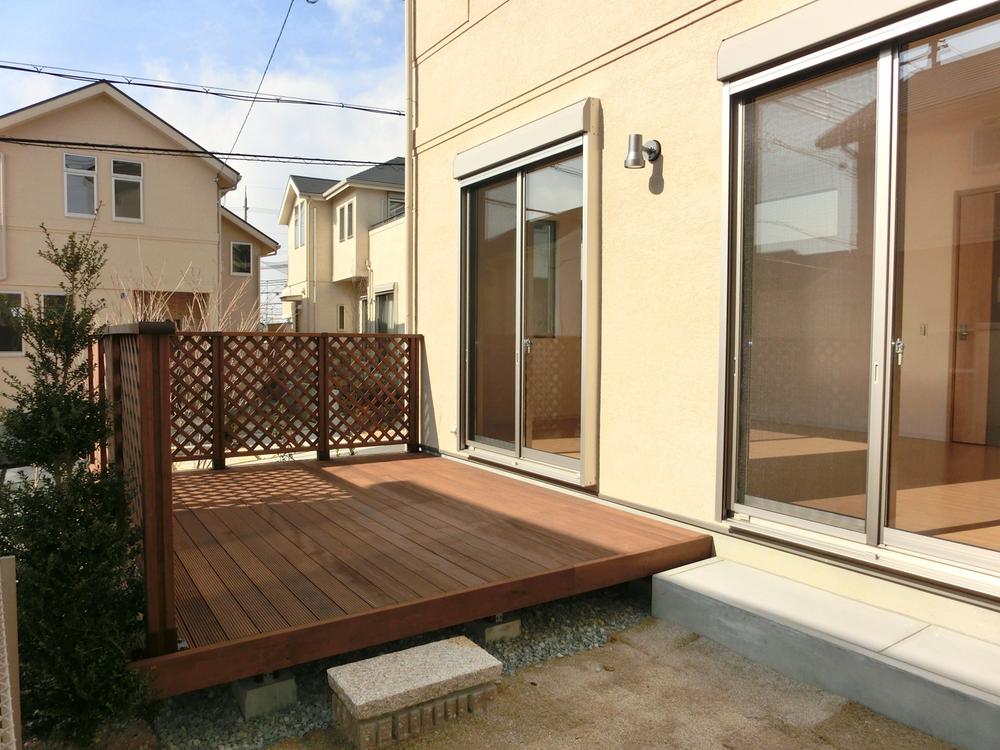 Wood deck available for the multi-purpose. Wood deck can enter and exit from the living room.
多目的に利用可能なウッドデッキ。ウッドデッキはリビングから出入りができます。
Balconyバルコニー 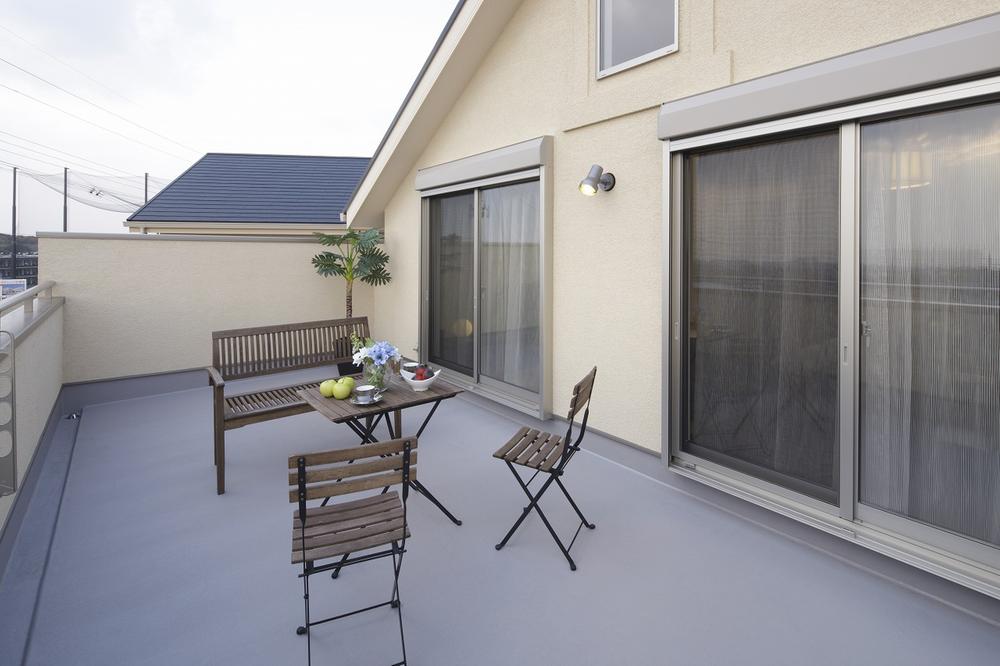 The scale of the wide balcony is about 12.5 Pledge. Likely to be enjoyed in the outdoor living feeling.
ワイドなバルコニーは約12.5帖のスケール。アウトドアリビング感覚で楽しめそう。
Other Environmental Photoその他環境写真 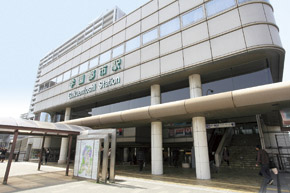 23 minutes from the nearest of the "university city" Station Sannomiya Station
最寄りの「学園都市」駅 三宮駅へは23分
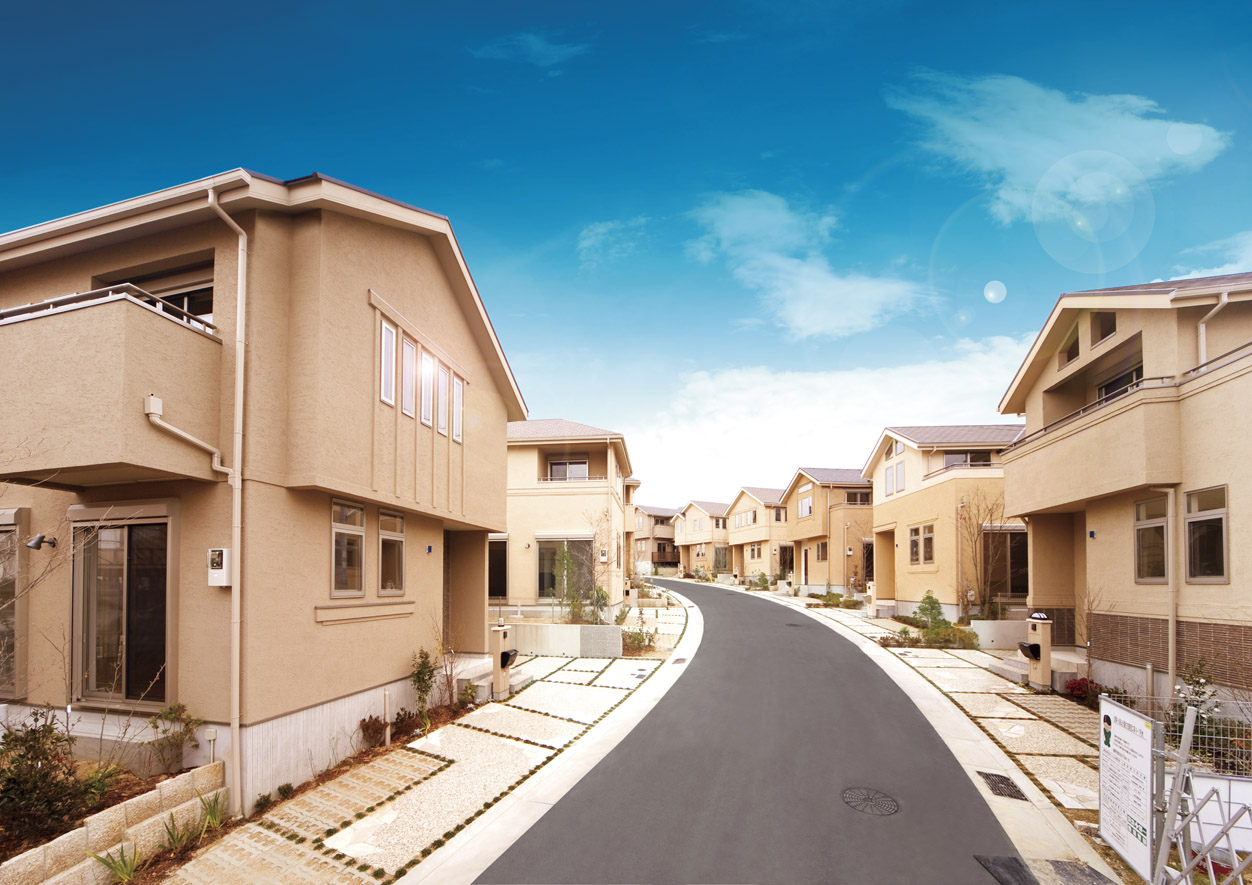 Sale already cityscape photo
分譲済街並み写真
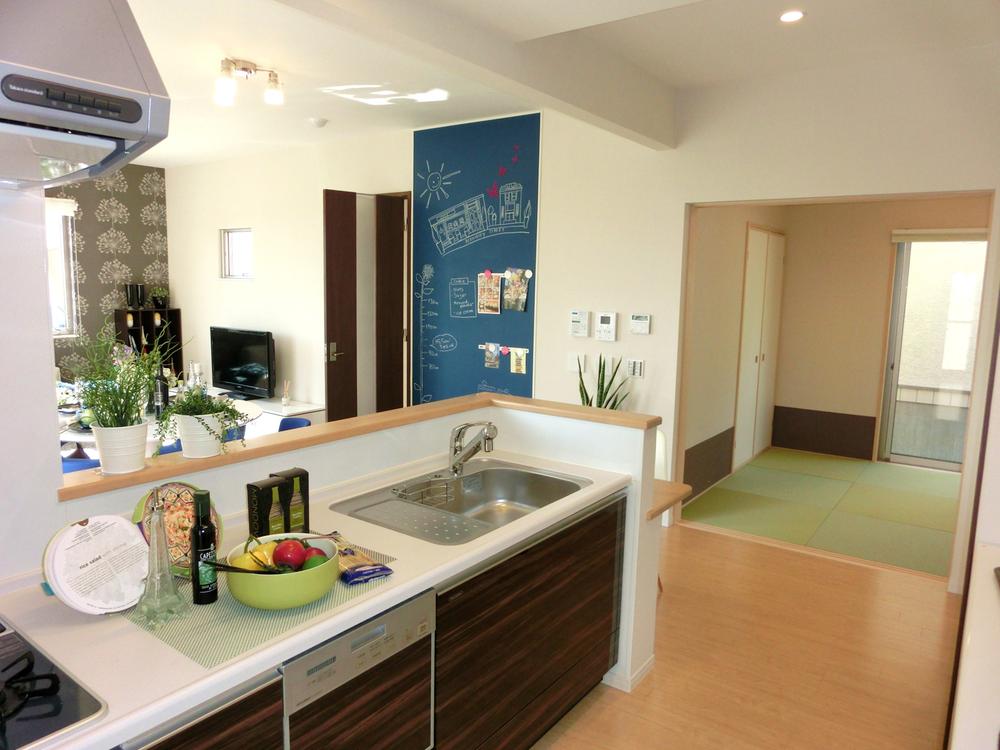 Model house photo
モデルハウス写真
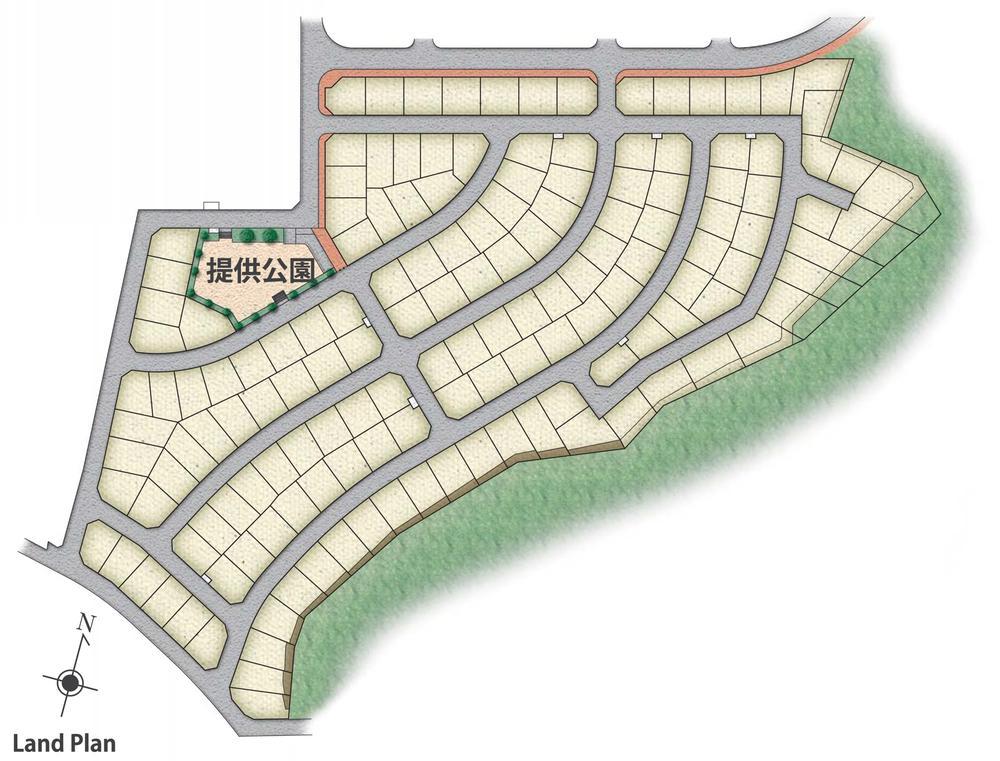 The entire compartment Figure
全体区画図
Local guide map現地案内図 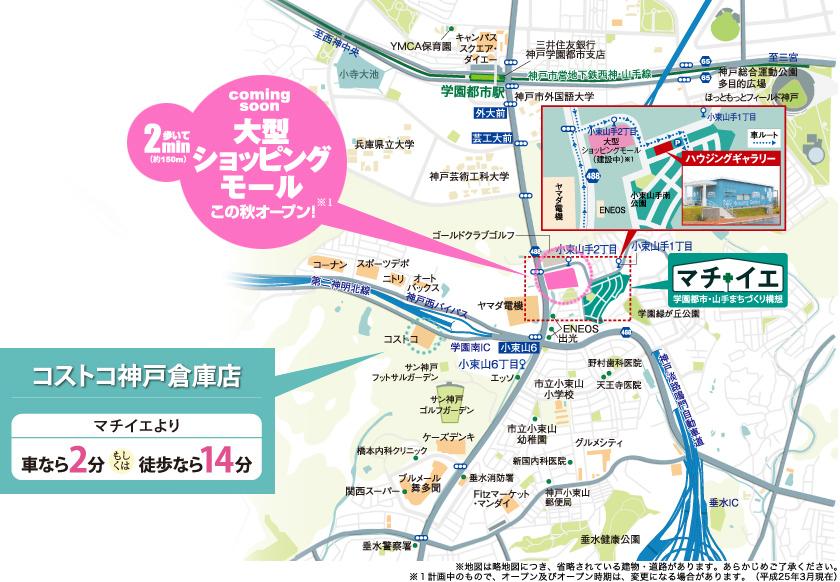 Local guide map 12 / 8 (Thursday) large-scale commercial facilities "branch university town" open! !
現地案内図12/8(木)大型商業施設「ブランチ学園都市」オープン!!
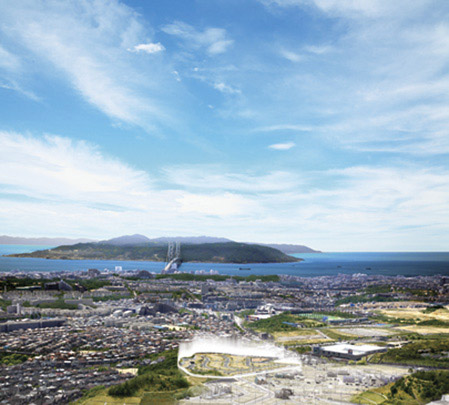 aerial photograph
航空写真
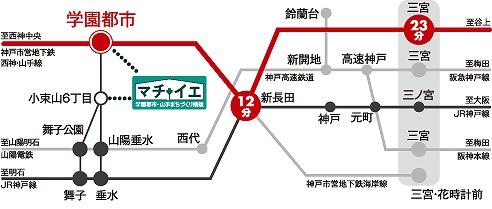 Access view
交通アクセス図
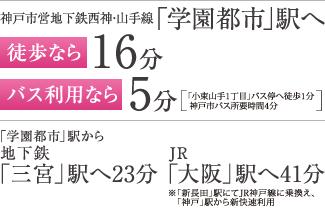 route map
路線図
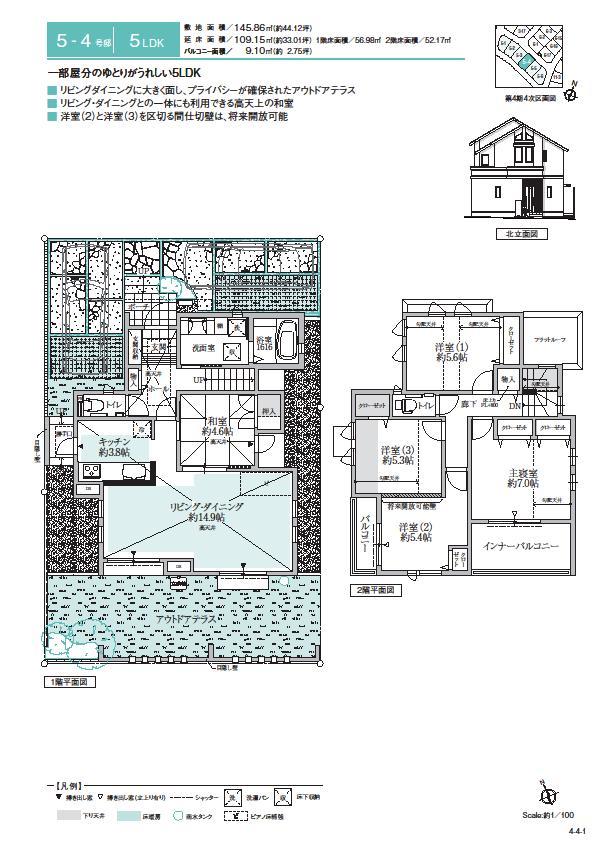 Floor plan
間取り図
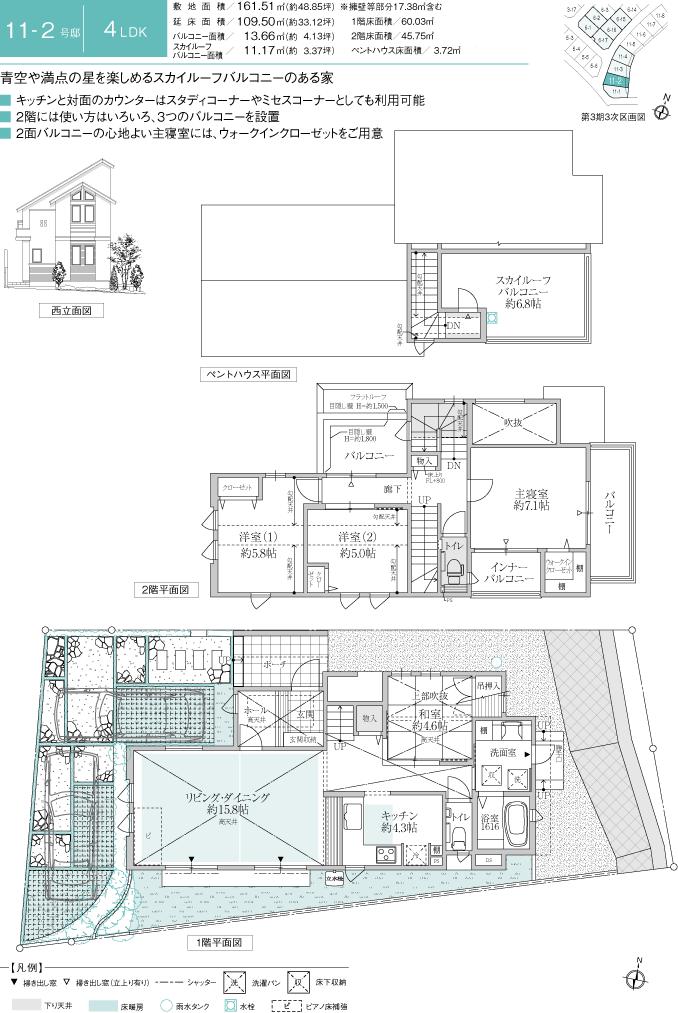 Floor plan
間取り図
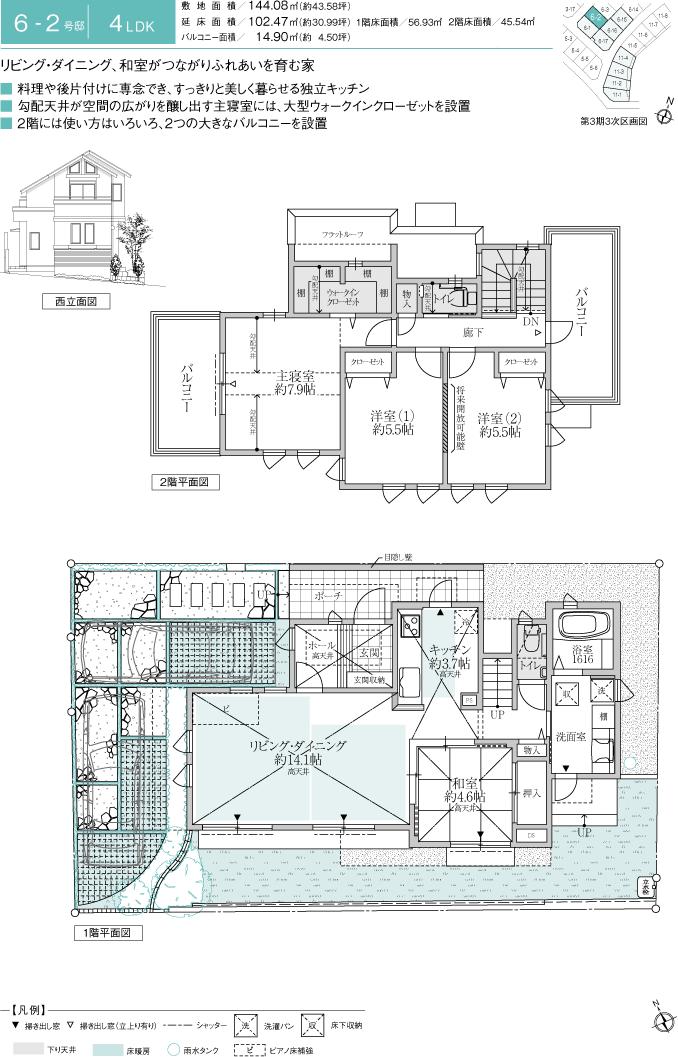 Floor plan
間取り図
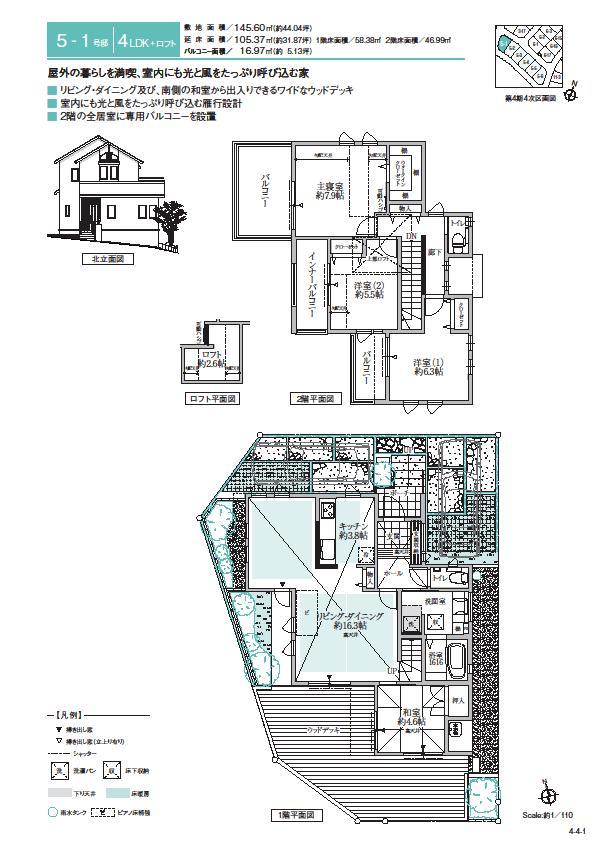 Floor plan
間取り図
Shopping centreショッピングセンター 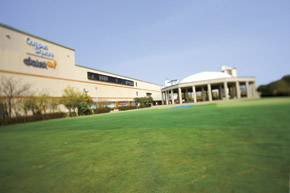 1360m walk 17 minutes to campus Square Daiei. Convenient for everyday shopping, such as specialty stores from supermarket
キャンパススクエアダイエーまで1360m 徒歩17分。スーパーから専門店など日常のお買い物に便利
Home centerホームセンター 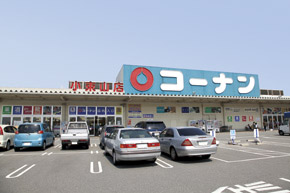 Until Konan 1320m walk 17 minutes. Original products and pet supplies, Have all the large number of products such as car accessories
コーナンまで1320m 徒歩17分。オリジナル商品やペット用品、カー用品など多数の商品が揃っている
Other Equipmentその他設備 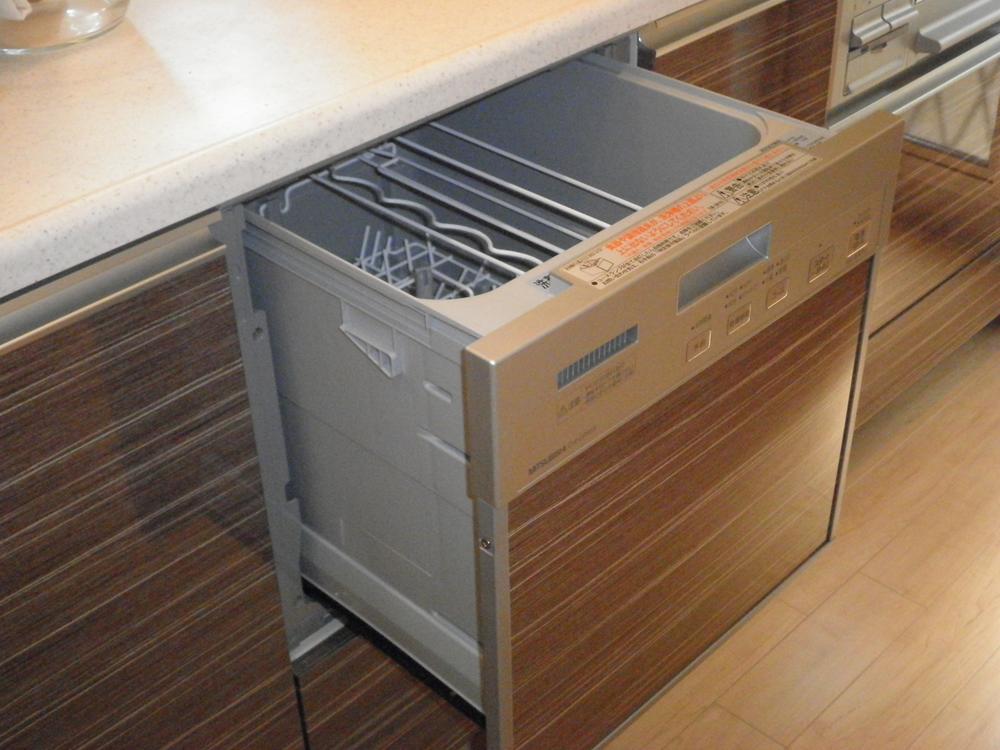 All houses a built-in type of dishwasher under the counter, Standard installation.
カウンター下にビルトインタイプの食器洗い乾燥機を全戸、標準設置。
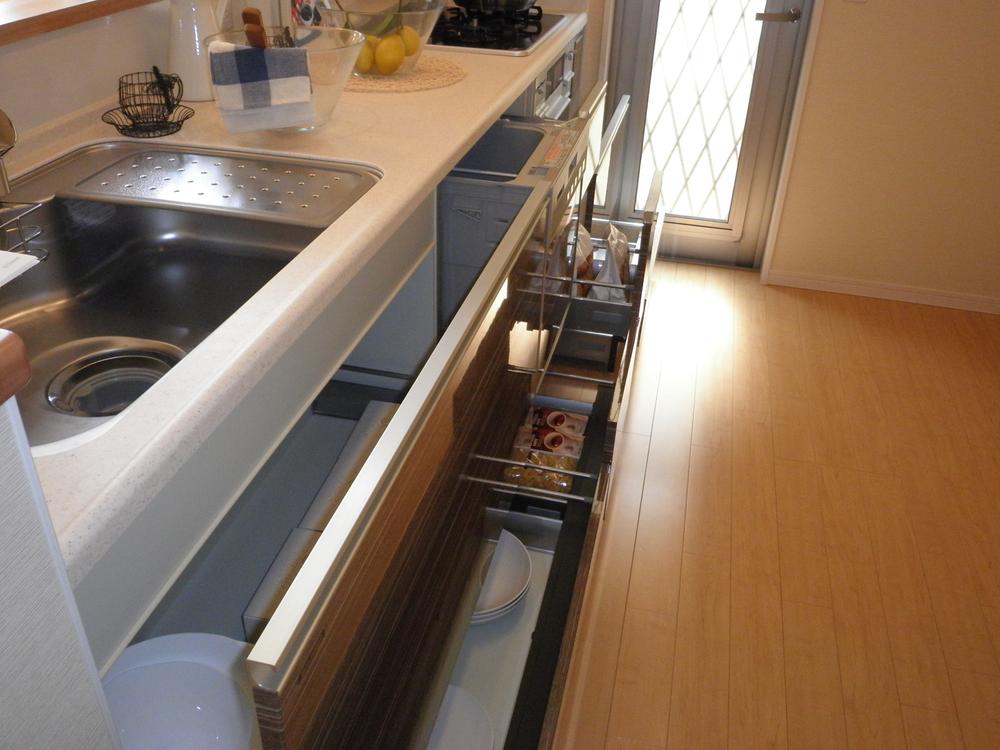 Slide cabinet that can be functionally housed in accordance with the cookware. Peace of mind with soft close function to close quietly.
調理器具に合わせて機能的に収納できるスライドキャビネット。静かに閉まるソフトクローズ機能付で安心。
Security equipment防犯設備 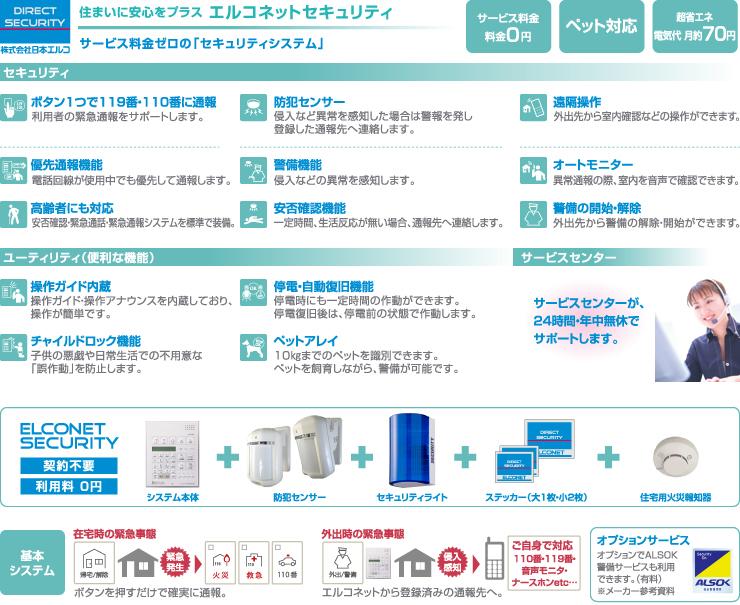 Monthly fee is free. All houses the security system of the peace of mind, Standard installation. (part, Option product there)
月額使用料は無料。安心のセキュリティシステムを全戸、標準設置。(一部、オプション商品有り)
Power generation ・ Hot water equipment発電・温水設備 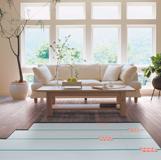 living ・ Dining also has established a floor heating also in the kitchen.
リビング・ダイニングまたキッチンにも床暖房を設置しております。
Other Equipmentその他設備 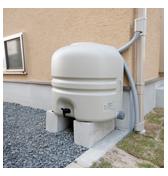 And rainwater from the gutters to the tank, You can re-use, such as in Gadengu. All houses, We have standard installation.
雨どいからの雨水をタンクに貯めて、ガーデングなどに再利用できます。全戸、標準設置しております。
Kindergarten ・ Nursery幼稚園・保育園 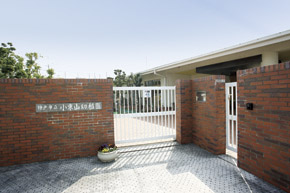 Municipal Kozukayama to kindergarten 850m walk 11 minutes
市立小束山幼稚園まで850m 徒歩11分
Primary school小学校 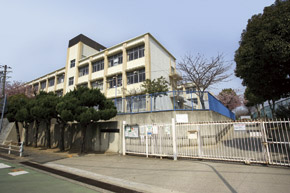 Municipal Kozukayama 630m walk 8 minutes to the elementary school
市立小束山小学校まで630m 徒歩8分
Park公園 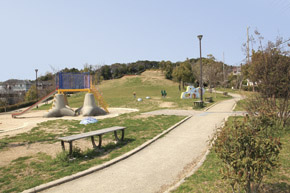 Gakuen Midorigaoka to the park 140m walk 2 minutes. From children to adults, It has become a space of everyone of rest
学園緑ヶ丘公園まで140m 徒歩2分。子供から大人まで、みんなの憩いのスペースとなっている
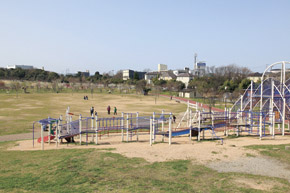 Kobe Sports Park until the 2330m walk 30 minutes. Big success as a playground for children
神戸総合運動公園まで2330m 徒歩30分。子供たちの遊び場として大活躍
Other Environmental Photoその他環境写真 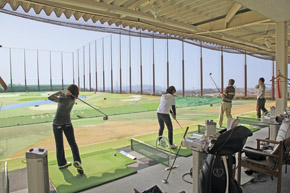 San 1030m walk 13 minutes to Kobe Golf Garden
サン神戸ゴルフガーデンまで1030m 徒歩13分
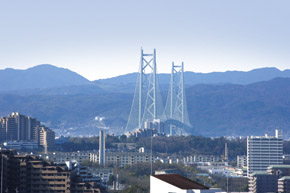 To Akashi Kaikyo Bridge seen from the local 5500m hilly area (February 2010 shooting)
明石海峡大橋まで5500m 丘陵地の現地から望む(2010年2月撮影)
Location
| 







































