New Homes » Kansai » Hyogo Prefecture » Kobe Tarumi-ku
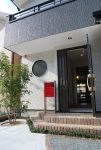 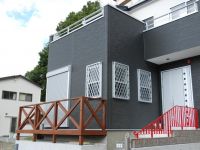
Kobe-shi, Hyogo Tarumi-ku, 兵庫県神戸市垂水区 JR Sanyo Line "Tarumi" 15 minutes Myodani elementary school before walking 5 minutes by bus JR山陽本線「垂水」バス15分名谷小学校前より歩5分 Parking space three! ! ! Ventilation of land two sides has been released ・ Feeling of freedom is outstanding! ! ! Storage space full of well thought out! ! Iron decoration is a nice house shine in design. 駐車スペース 3台!!! 二面が解放された土地の風通し・解放感は抜群!!!考え抜かれた収納スペースいっぱい!!デザインにアイアン装飾が映える素敵なお家です。 ■ Super 2-minute walk, Elementary School 5-minute walk and very convenient ■ Vista spread, High sense of openness there is no thing to block! ■ Three parking spaces in the room ■ Secom security equipment is standard equipment ■スーパー徒歩2分、小学校徒歩5分と大変便利■広がる眺望、遮るモノのない高い開放感!■ゆとりの3台駐車スペース■セコム防犯設備が標準装備 | | |
| |
| |
| |
Local guide map 現地案内図 | | Local guide map 現地案内図 | Features pickup 特徴ピックアップ | | Construction housing performance with evaluation / Pre-ground survey / Year Available / Parking three or more possible / 2 along the line more accessible / LDK20 tatami mats or more / See the mountain / Super close / It is close to the city / System kitchen / Bathroom Dryer / Yang per good / All room storage / A quiet residential area / Around traffic fewer / Or more before road 6m / Japanese-style room / Shaping land / Washbasin with shower / Face-to-face kitchen / Security enhancement / Wide balcony / Barrier-free / Toilet 2 places / Bathroom 1 tsubo or more / 2-story / 2 or more sides balcony / South balcony / Warm water washing toilet seat / The window in the bathroom / TV monitor interphone / Ventilation good / All living room flooring / Good view / Dish washing dryer / Living stairs / All rooms are two-sided lighting / BS ・ CS ・ CATV / Located on a hill / Maintained sidewalk / Flat terrain / Development subdivision in 建設住宅性能評価付 /地盤調査済 /年内入居可 /駐車3台以上可 /2沿線以上利用可 /LDK20畳以上 /山が見える /スーパーが近い /市街地が近い /システムキッチン /浴室乾燥機 /陽当り良好 /全居室収納 /閑静な住宅地 /周辺交通量少なめ /前道6m以上 /和室 /整形地 /シャワー付洗面台 /対面式キッチン /セキュリティ充実 /ワイドバルコニー /バリアフリー /トイレ2ヶ所 /浴室1坪以上 /2階建 /2面以上バルコニー /南面バルコニー /温水洗浄便座 /浴室に窓 /TVモニタ付インターホン /通風良好 /全居室フローリング /眺望良好 /食器洗乾燥機 /リビング階段 /全室2面採光 /BS・CS・CATV /高台に立地 /整備された歩道 /平坦地 /開発分譲地内 | Event information イベント情報 | | Model house schedule / During the public time / 13:00 ~ 17:00 モデルハウス日程/公開中時間/13:00 ~ 17:00 | Property name 物件名 | | Myodani view hills IV 4th 名谷みはらしが丘IV第4期 | Price 価格 | | 28,560,000 yen ・ 33,980,000 yen 2856万円・3398万円 | Floor plan 間取り | | 4LDK 4LDK | Units sold 販売戸数 | | 2 units 2戸 | Total units 総戸数 | | 15 units 15戸 | Land area 土地面積 | | 112.17 sq m ~ 176.94 sq m (33.93 tsubo ~ 53.52 tsubo) (Registration) 112.17m2 ~ 176.94m2(33.93坪 ~ 53.52坪)(登記) | Building area 建物面積 | | 102.45 sq m ~ 111.17 sq m (30.99 tsubo ~ 33.62 tsubo) (measured) 102.45m2 ~ 111.17m2(30.99坪 ~ 33.62坪)(実測) | Completion date 完成時期(築年月) | | May 2014 early schedule 2014年5月初旬予定 | Address 住所 | | Hyogo Prefecture, Kobe City Tarumi-ku Myodani cho 兵庫県神戸市垂水区名谷町 | Traffic 交通 | | JR Sanyo Line "Tarumi" 15 minutes Myodani elementary school before walking 5 minutes by bus
Subway Seishin ・ Yamanote Line "Myodani" 15 minutes Myodani elementary school before walking 5 minutes by bus JR山陽本線「垂水」バス15分名谷小学校前より歩5分
地下鉄西神・山手線「名谷」バス15分名谷小学校前歩5分
| Related links 関連リンク | | [Related Sites of this company] 【この会社の関連サイト】 | Contact お問い合せ先 | | Myodani view hills Sales center TEL: 0120-623-313 [Toll free] (mobile phone ・ Also available from PHS. ) Please contact the "saw SUUMO (Sumo)" 名谷みはらしが丘 販売センターTEL:0120-623-313【通話料無料】(携帯電話・PHSからもご利用いただけます。)「SUUMO(スーモ)を見た」と問い合わせください | Building coverage, floor area ratio 建ぺい率・容積率 | | Kenpei rate: 60%, Volume ratio: 200% 建ペい率:60%、容積率:200% | Time residents 入居時期 | | June 2014 early schedule 2014年6月初旬予定 | Land of the right form 土地の権利形態 | | Ownership 所有権 | Structure and method of construction 構造・工法 | | Wooden 2-story (framing method), Second floor wooden ・ Underground 1 story (framing method) 木造2階建(軸組工法)、木造2階・地下1階建(軸組工法) | Use district 用途地域 | | One middle and high 1種中高 | Land category 地目 | | Residential land 宅地 | Other limitations その他制限事項 | | Residential land development construction regulation area, Height district 宅地造成工事規制区域、高度地区 | Overview and notices その他概要・特記事項 | | Building confirmation number: No. BVJ-X13-10-1012 建築確認番号:第BVJ-X13-10-1012号 | Company profile 会社概要 | | <Seller> Governor of Hyogo Prefecture (2) Article 010 287 issue (stock) oriental land development Yubinbango650-0031, Chuo-ku Kobe, Hyogo Prefecture Higashi 123-1 Trade Bill <売主>兵庫県知事(2)第010287号(株)東洋土地開発〒650-0031 兵庫県神戸市中央区東町123-1 貿易ビル |
Same specifications photos (appearance)同仕様写真(外観) 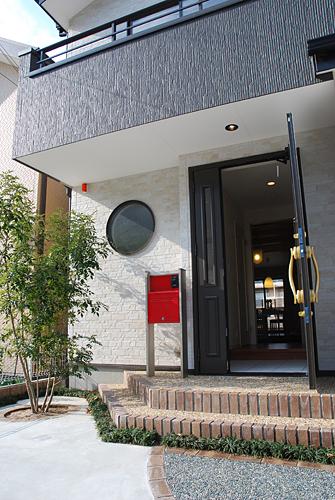 Local (12 May 2012) shooting
現地(2012年12月)撮影
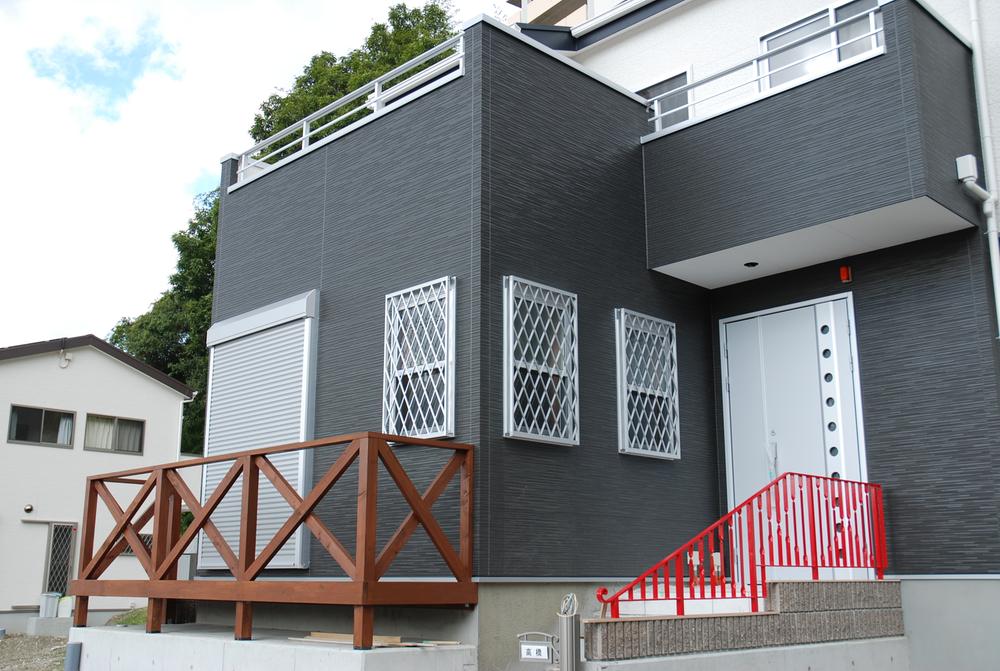 Local (12 May 2013) Shooting
現地(2013年12月)撮影
Same specifications photo (kitchen)同仕様写真(キッチン) 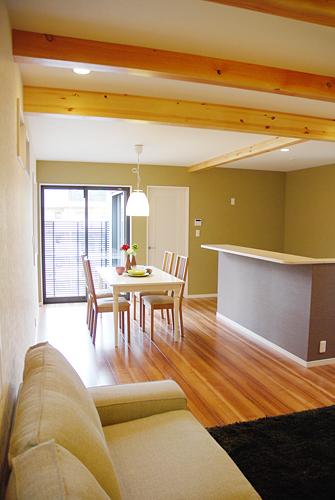 Room (May 2013) Shooting
室内(2013年5月)撮影
Entrance玄関 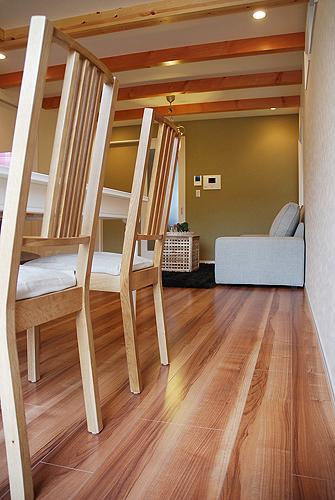 Indoor (12 May 2012) shooting
室内(2012年12月)撮影
Same specifications photos (living)同仕様写真(リビング) 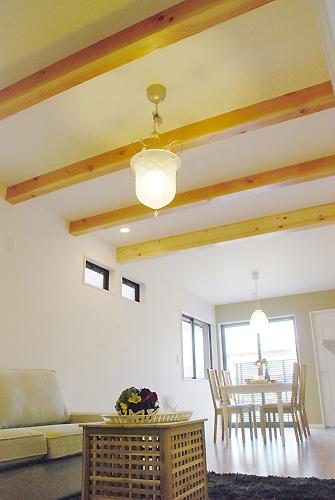 Local (12 May 2012) shooting
現地(2012年12月)撮影
Same specifications photo (kitchen)同仕様写真(キッチン) 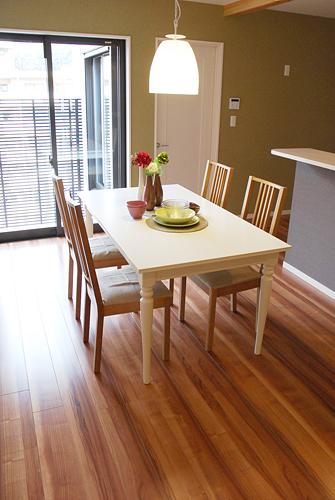 Room (May 2013) Shooting
室内(2013年5月)撮影
Entrance玄関 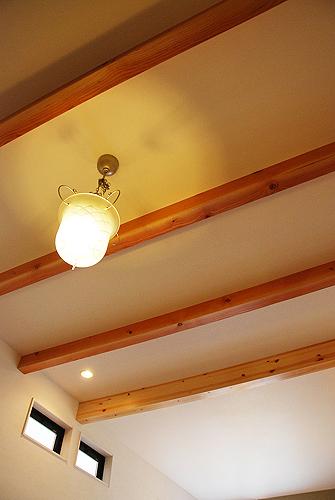 Indoor (12 May 2012) shooting
室内(2012年12月)撮影
Non-living roomリビング以外の居室 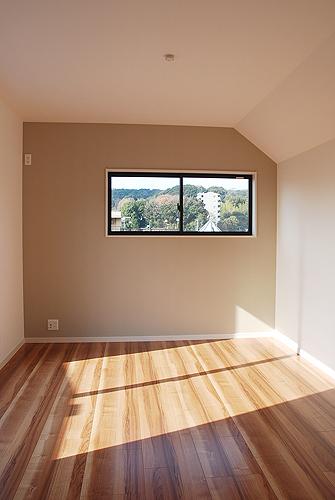 Indoor (12 May 2012) shooting
室内(2012年12月)撮影
Entrance玄関 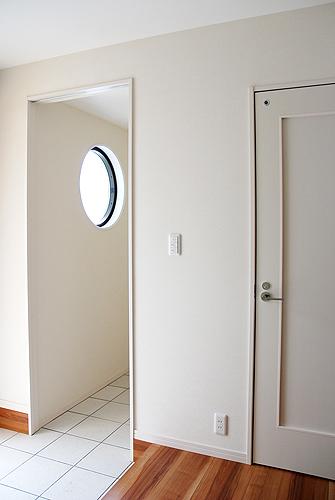 Entrance (December 2012 shooting)
玄関(2012年12月撮影)
Floor plan間取り図 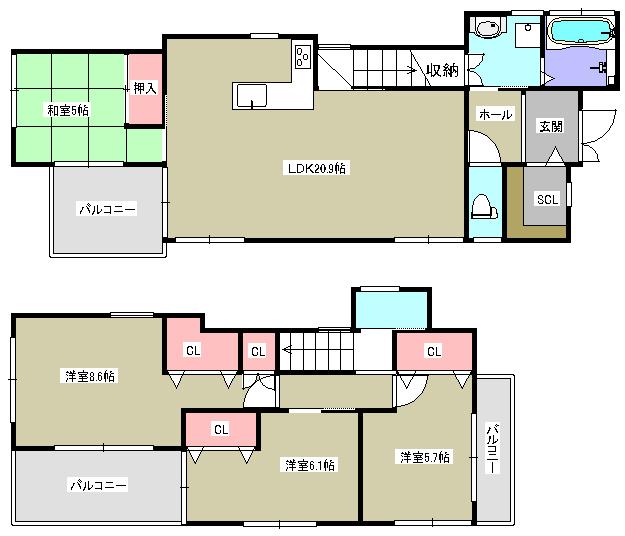 (No. 100 destination), Price 29,980,000 yen, 4LDK, Land area 144.73 sq m , Building area 106.32 sq m
(100号地)、価格2998万円、4LDK、土地面積144.73m2、建物面積106.32m2
Kitchenキッチン 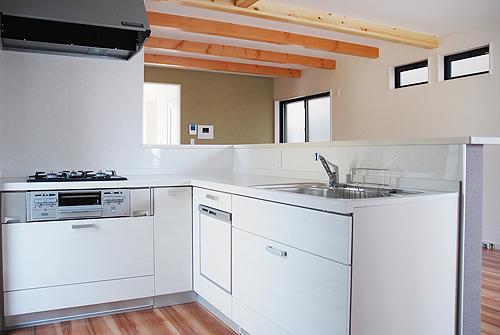 Same specifications (December 2012) Shooting
同仕様(2012年12月)撮影
Entrance玄関 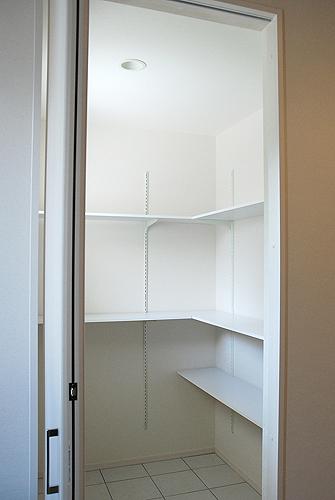 SCL (12 May 2012) shooting
SCL(2012年12月)撮影
Bathroom浴室 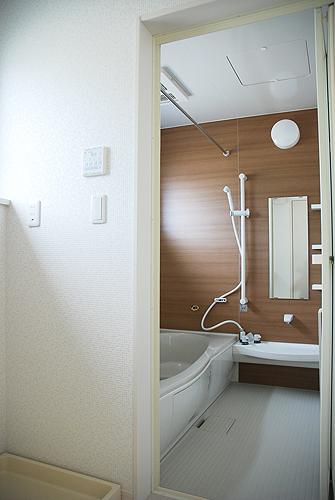 Indoor (12 May 2012) shooting
室内(2012年12月)撮影
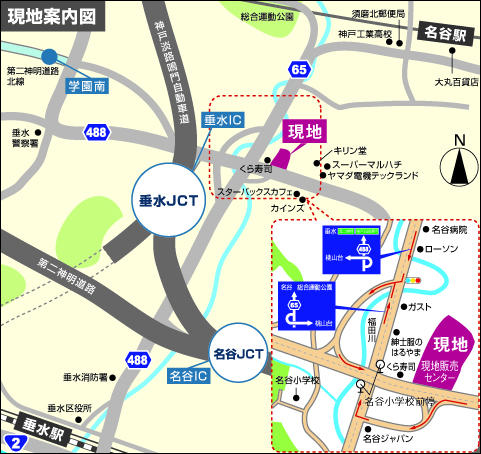 Local guide map
現地案内図
The entire compartment Figure全体区画図 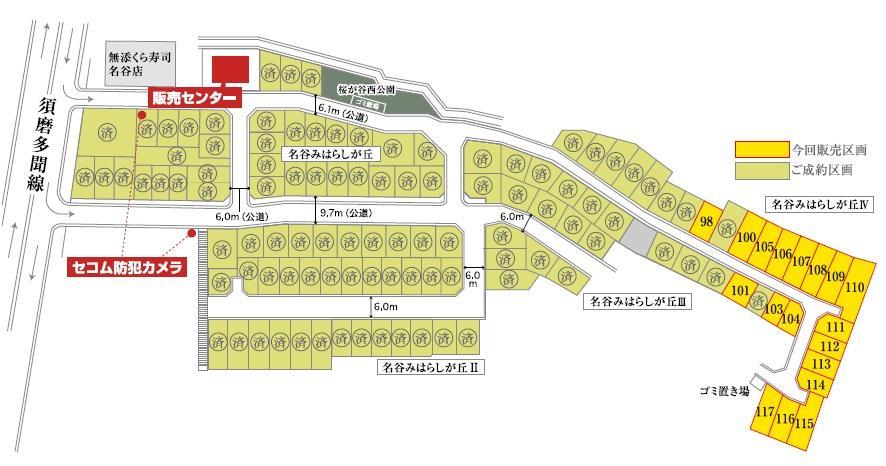 Compartment figure
区画図
Location
| 















