New Homes » Kansai » Hyogo Prefecture » Kobe Tarumi-ku
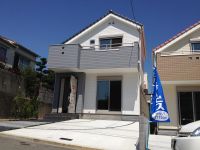 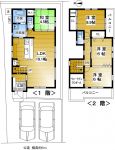
| | Kobe-shi, Hyogo Tarumi-ku, 兵庫県神戸市垂水区 |
| JR Sanyo Line "morning mist" 8 minutes Shinryodai elementary school before walking 5 minutes by bus JR山陽本線「朝霧」バス8分神陵台小学校前歩5分 |
| A comfortable living in all-electric homes! オール電化住宅で快適な暮らしを! |
| ■ Feel the transitory seasons, Leafy streets ■ Friendly house in an environment-friendly energy-saving The outer wall power board, Cute installation ■ Enhancement of in-room amenities Dish washing dryer with system Kitchen, IH cooking heater, Bathroom heater dryer with bathroom Toilet La Uno S, etc. ■四季の移ろいを感じられる、緑豊かな街並み■省エネ性に配慮した環境に優しい住宅 外壁はパワーボード、エコキュート設置■充実の室内設備 食器洗乾燥機付システムキッチン、IHクッキングヒーター、浴室暖房乾燥機付き浴室 トイレはアラウーノS等 |
Features pickup 特徴ピックアップ | | Measures to conserve energy / Corresponding to the flat-35S / Parking two Allowed / LDK18 tatami mats or more / System kitchen / Bathroom Dryer / All room storage / A quiet residential area / Around traffic fewer / Or more before road 6m / Washbasin with shower / Face-to-face kitchen / Toilet 2 places / Bathroom 1 tsubo or more / 2-story / 2 or more sides balcony / South balcony / Double-glazing / Warm water washing toilet seat / The window in the bathroom / Leafy residential area / IH cooking heater / Dish washing dryer / Walk-in closet / Living stairs / All-electric / Movable partition 省エネルギー対策 /フラット35Sに対応 /駐車2台可 /LDK18畳以上 /システムキッチン /浴室乾燥機 /全居室収納 /閑静な住宅地 /周辺交通量少なめ /前道6m以上 /シャワー付洗面台 /対面式キッチン /トイレ2ヶ所 /浴室1坪以上 /2階建 /2面以上バルコニー /南面バルコニー /複層ガラス /温水洗浄便座 /浴室に窓 /緑豊かな住宅地 /IHクッキングヒーター /食器洗乾燥機 /ウォークインクロゼット /リビング階段 /オール電化 /可動間仕切り | Price 価格 | | 29,800,000 yen 2980万円 | Floor plan 間取り | | 4LDK 4LDK | Units sold 販売戸数 | | 1 units 1戸 | Land area 土地面積 | | 123.42 sq m (37.33 tsubo) (measured) 123.42m2(37.33坪)(実測) | Building area 建物面積 | | 99.63 sq m (30.13 tsubo) (measured) 99.63m2(30.13坪)(実測) | Driveway burden-road 私道負担・道路 | | Nothing, West 6m width (contact the road width 6.5m) 無、西6m幅(接道幅6.5m) | Completion date 完成時期(築年月) | | May 2013 2013年5月 | Address 住所 | | Hyogo Prefecture, Kobe City Tarumi Ward Shinryodai 5 兵庫県神戸市垂水区神陵台5 | Traffic 交通 | | JR Sanyo Line "morning mist" 8 minutes Shinryodai elementary school before walking 5 minutes by bus JR山陽本線「朝霧」バス8分神陵台小学校前歩5分
| Person in charge 担当者より | | Person in charge of real-estate and building Hisato Seto Atsushi Age: 40 Daigyokai Experience: 16 years sales experience 16 years, Backed by our customers has led to today. We will strive to earn the confidence and trust as the best partner on real estate. It is what the please consult! 担当者宅建久戸瀬 敦年齢:40代業界経験:16年営業経験16年、お客様に支えられ今日まで至りました。不動産に関するベストパートナーとして信頼していただけるよう努めて参ります。なんなりとご相談下さい! | Contact お問い合せ先 | | TEL: 0800-603-1257 [Toll free] mobile phone ・ Also available from PHS
Caller ID is not notified
Please contact the "saw SUUMO (Sumo)"
If it does not lead, If the real estate company TEL:0800-603-1257【通話料無料】携帯電話・PHSからもご利用いただけます
発信者番号は通知されません
「SUUMO(スーモ)を見た」と問い合わせください
つながらない方、不動産会社の方は
| Building coverage, floor area ratio 建ぺい率・容積率 | | Fifty percent ・ Hundred percent 50%・100% | Time residents 入居時期 | | Consultation 相談 | Land of the right form 土地の権利形態 | | Ownership 所有権 | Structure and method of construction 構造・工法 | | Wooden 2-story 木造2階建 | Use district 用途地域 | | One low-rise 1種低層 | Other limitations その他制限事項 | | Residential land development construction regulation area, Height district 宅地造成工事規制区域、高度地区 | Overview and notices その他概要・特記事項 | | Contact: Hisatose Atsushi, Facilities: Public Water Supply, This sewage, Building confirmation number: Building Products Kobe No. 24154, Parking: car space 担当者:久戸瀬 敦、設備:公営水道、本下水、建築確認番号:住建神戸第24154号、駐車場:カースペース | Company profile 会社概要 | | <Mediation> Minister of Land, Infrastructure and Transport (11) No. 002287 (Corporation) Japan Living Service Co., Ltd. Maiko office Yubinbango655-0048 Kobe City, Hyogo Prefecture Tarumi-ku, Nishi Maiko 2-1-50 <仲介>国土交通大臣(11)第002287号(株)日住サービス舞子営業所〒655-0048 兵庫県神戸市垂水区西舞子2-1-50 |
Local appearance photo現地外観写真 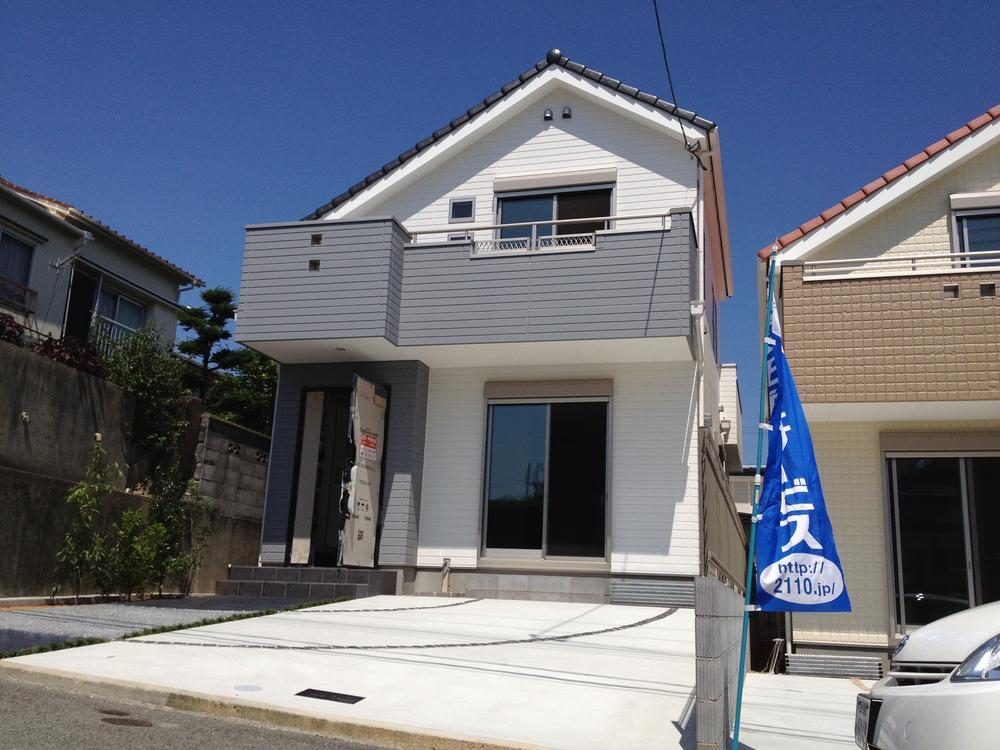 The outer wall thermal insulation properties ・ Fire resistance ・ Use the durable "power board". The window of the whole room is "pair glass"
外壁には断熱性・耐火性・耐久性に優れた「パワーボード」を使用。全居室の窓は「ペアガラス」
Floor plan間取り図 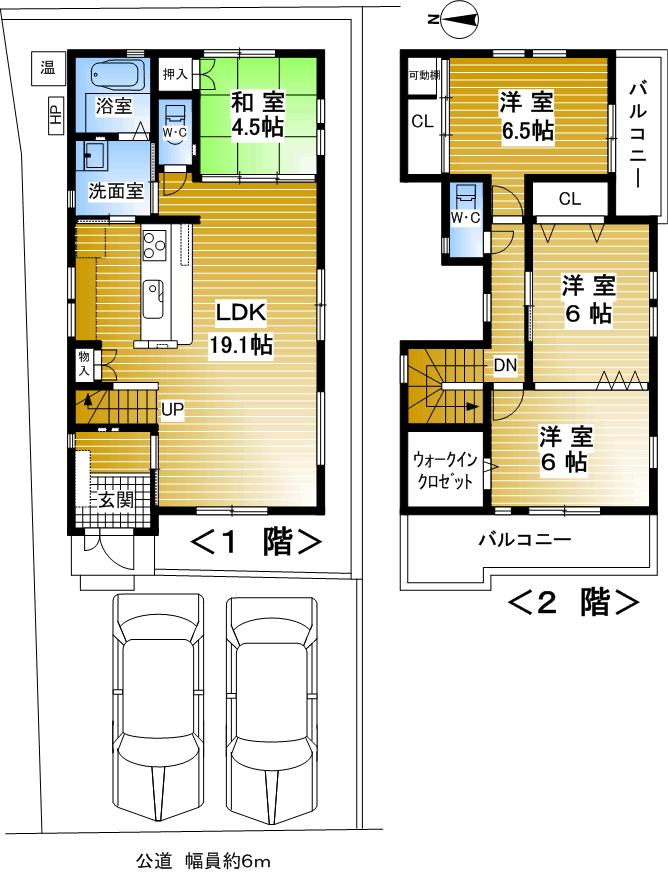 29,800,000 yen, 4LDK, Land area 123.42 sq m , Partition to match the growth of the building area 99.63 sq m children also possible 2 Kaiyoshitsu.
2980万円、4LDK、土地面積123.42m2、建物面積99.63m2 お子様の成長にあわせて間仕切りも可能な2階洋室。
Local appearance photo現地外観写真 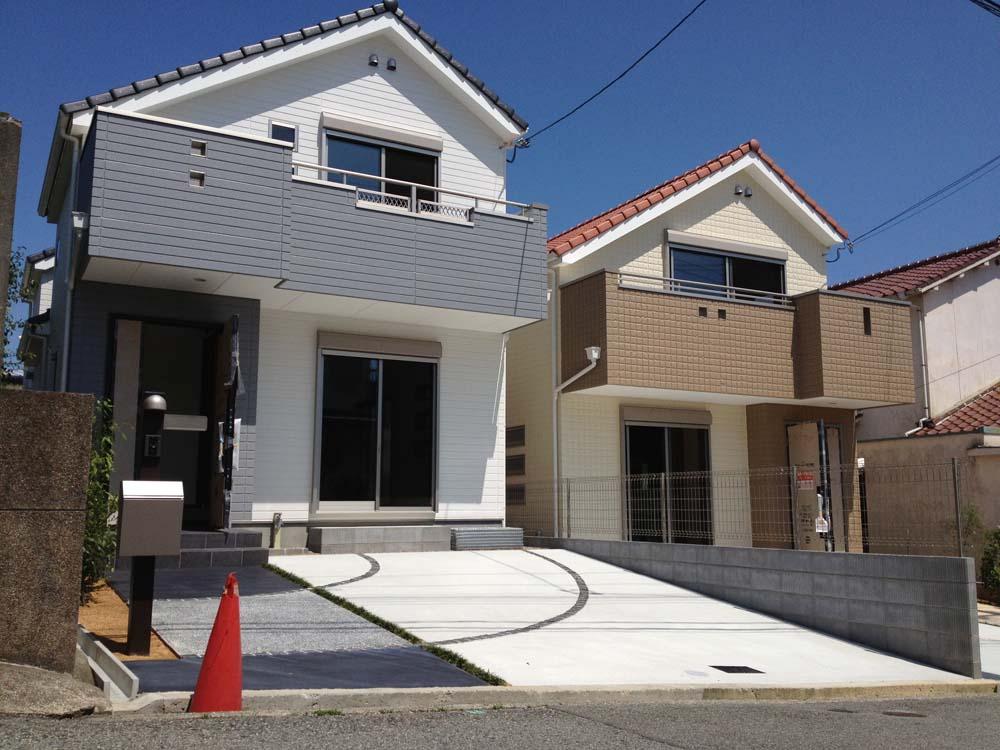 Car space 2 units in parallel can park
カースペースは並列で2台駐車可能
Livingリビング 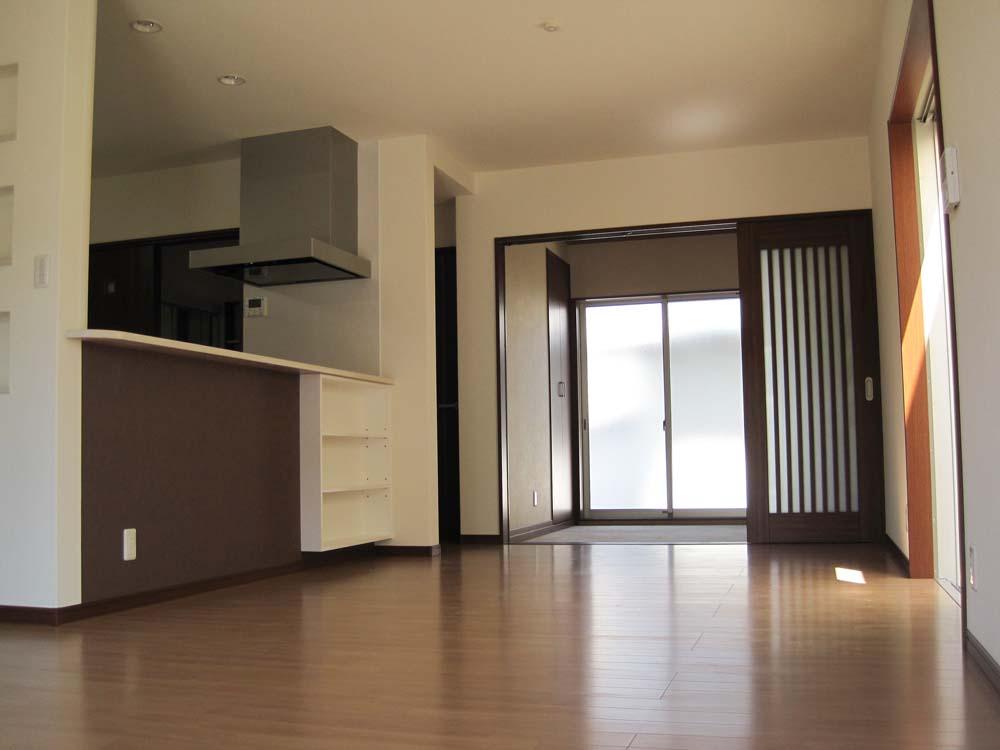 Bright face-to-face counter kitchen
明るい対面式カウンターキッチン
Bathroom浴室 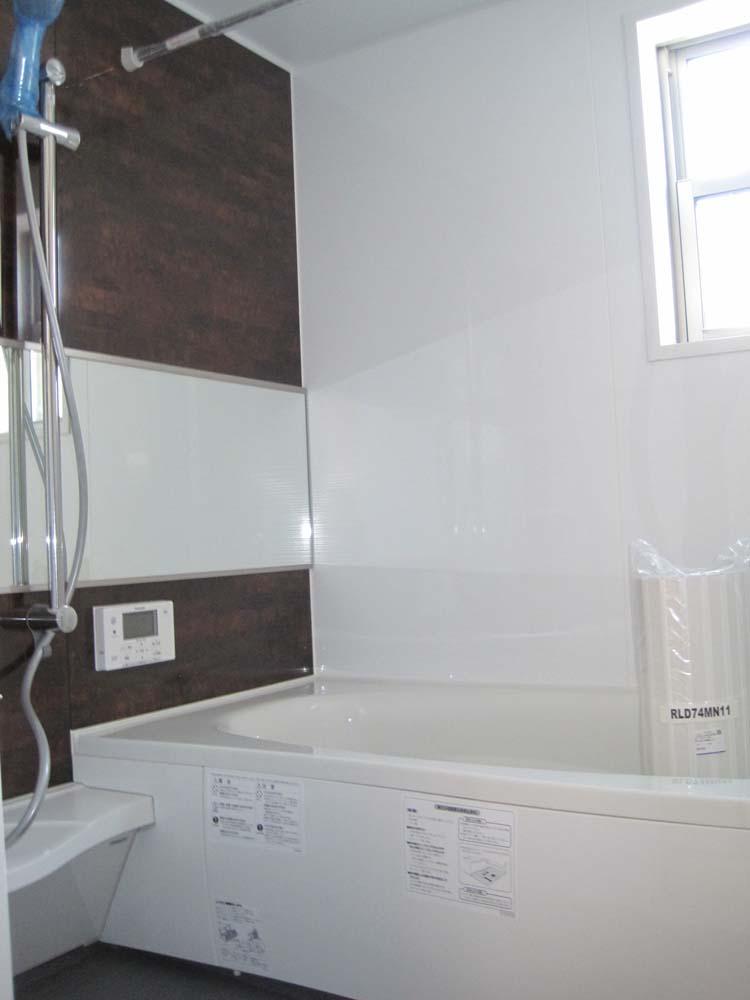 Bathroom with heating dryer
浴室暖房乾燥機付
Kitchenキッチン 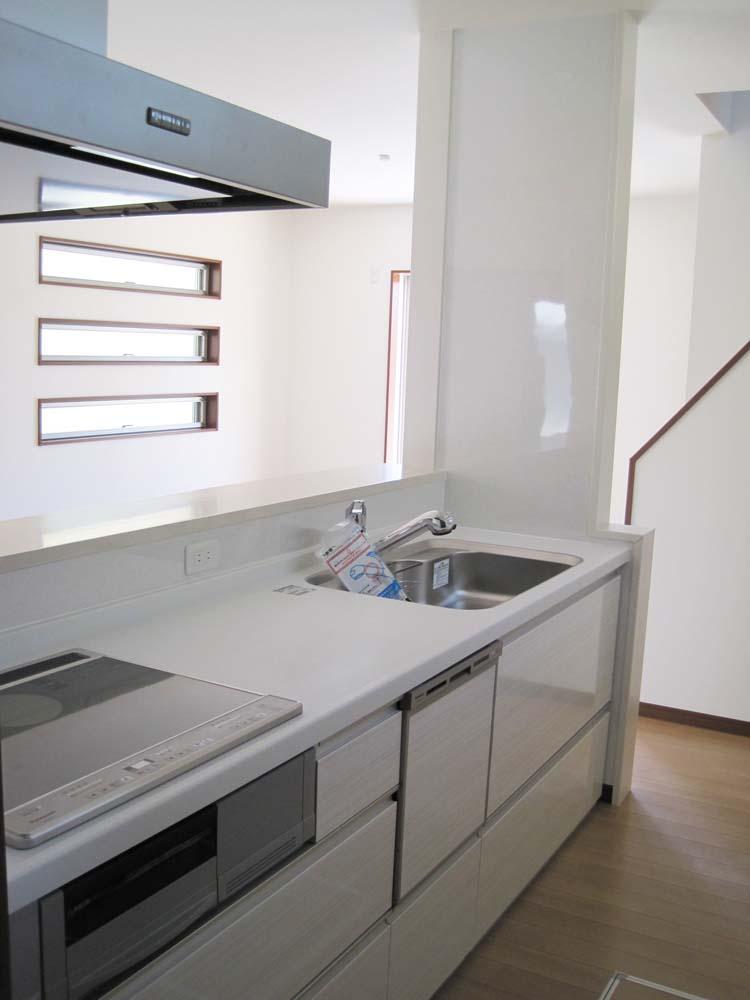 System kitchens with the white tones. With dish washing dryer
白を基調としたシステムキッチン。食器洗乾燥機付
Non-living roomリビング以外の居室 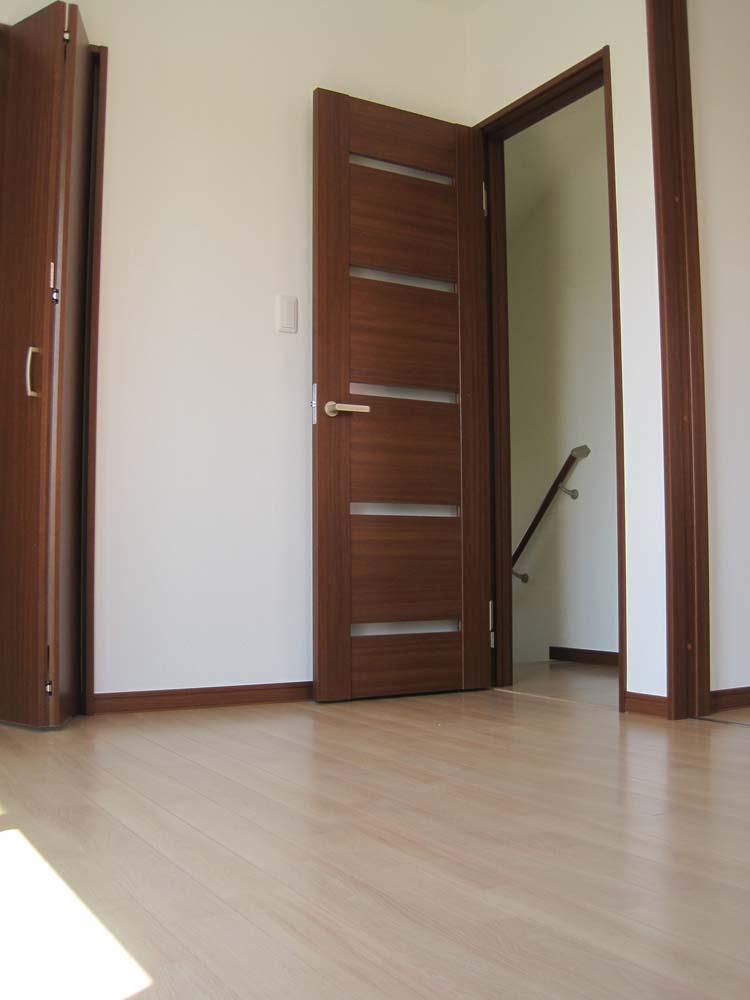 All Western-style flooring.
洋室はすべてフローリング。
Wash basin, toilet洗面台・洗面所 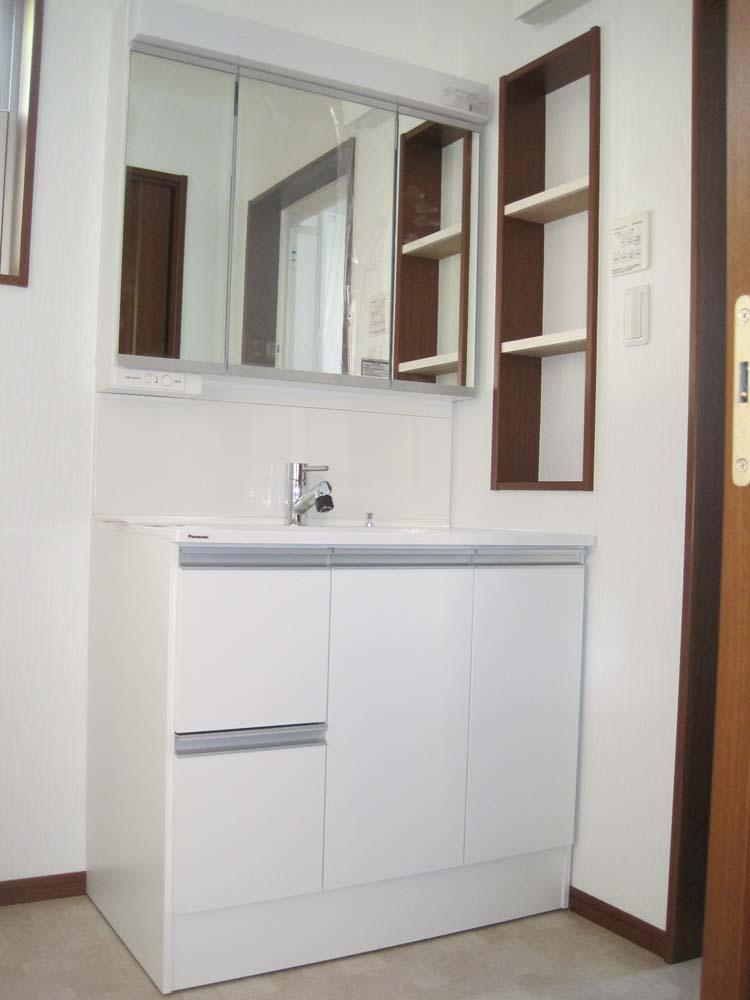 Vanity with a triple mirror back storage
三面鏡裏収納付の洗面化粧台
Receipt収納 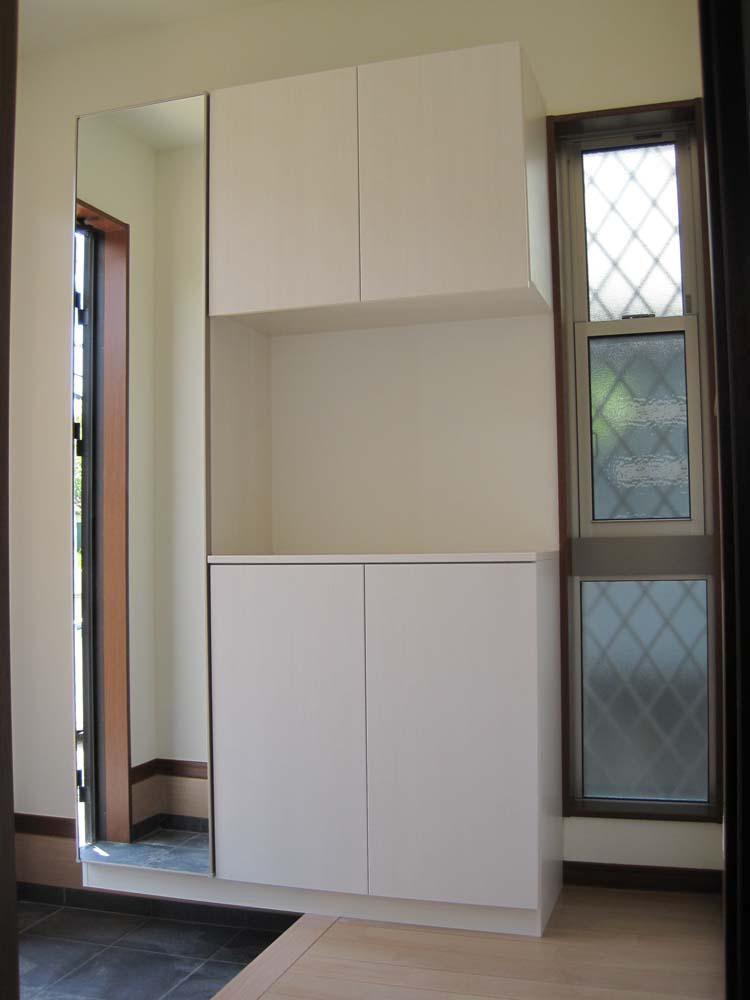 Mirror with cupboard
鏡付下駄箱
Toiletトイレ 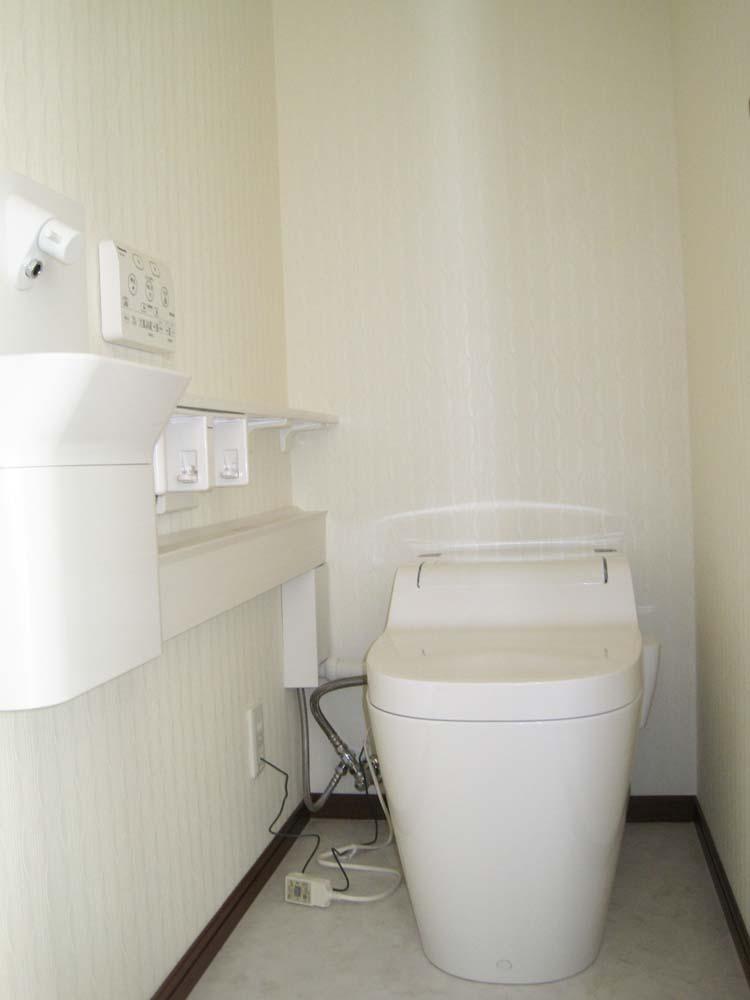 High-function toilet "La Uno S"
高機能トイレ「アラウーノS」
Primary school小学校 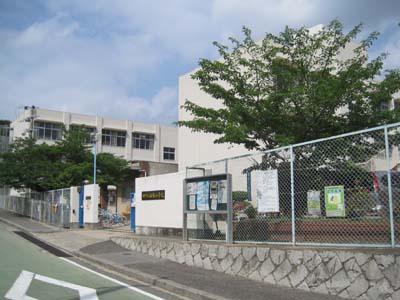 Nishiwaki until elementary school 500m
西脇小学校まで500m
Other introspectionその他内観 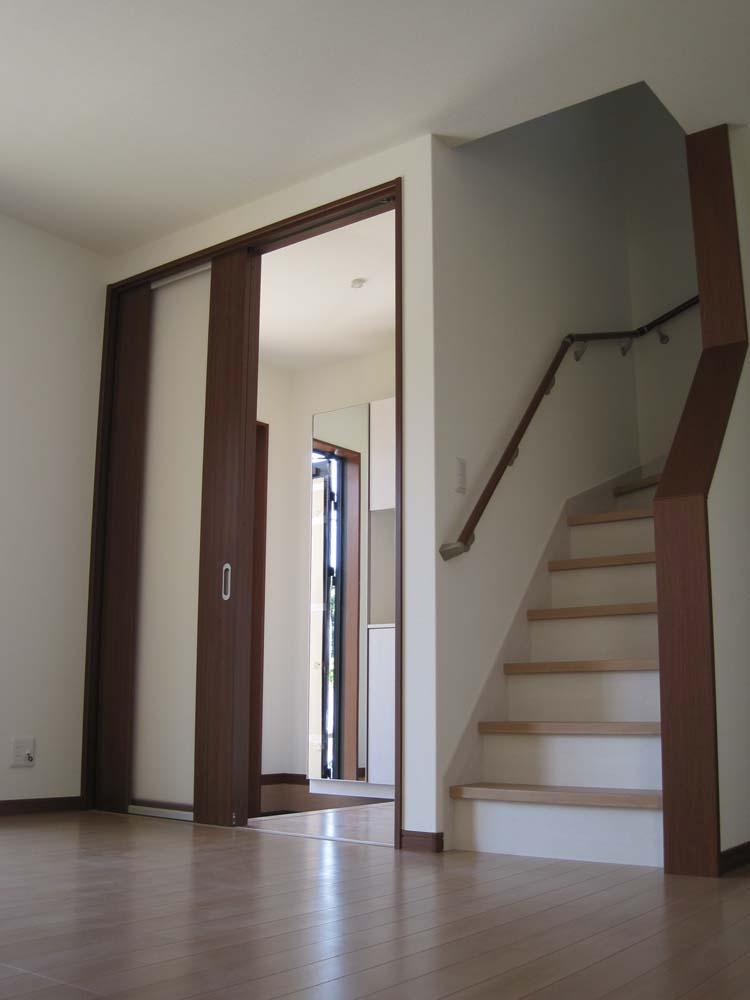 Ikitodoki easy living stairs of the eye to the life style of the family
家族のライフスタイルに目の行き届きやすいリビング階段
View photos from the dwelling unit住戸からの眺望写真 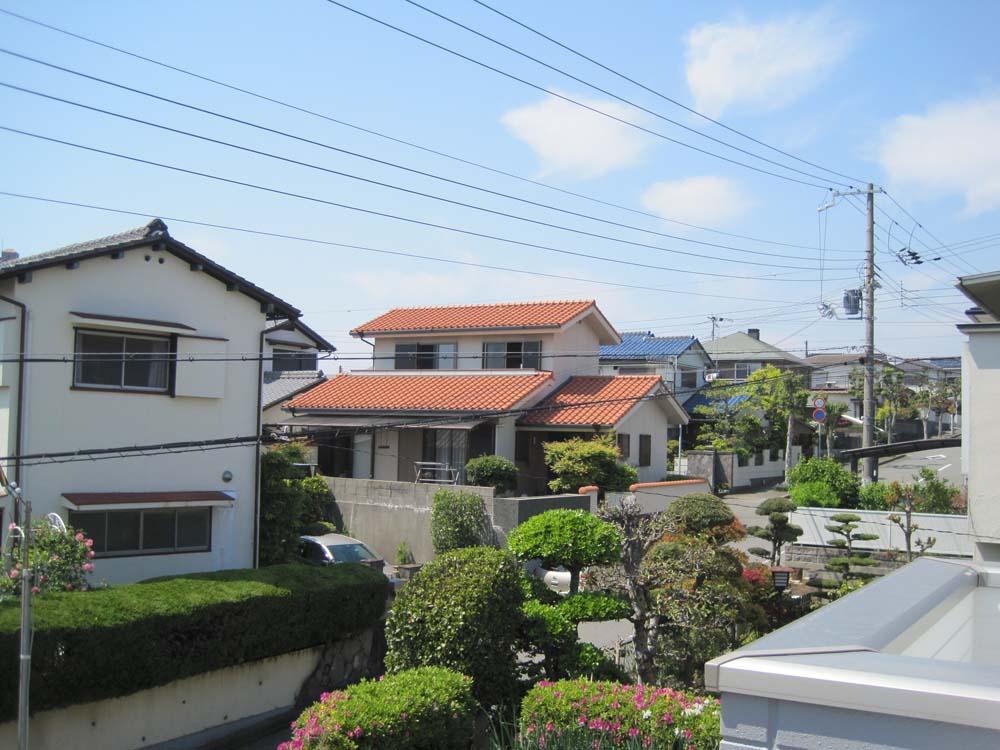 View from the west balcony
西側バルコニーからの眺望
Livingリビング 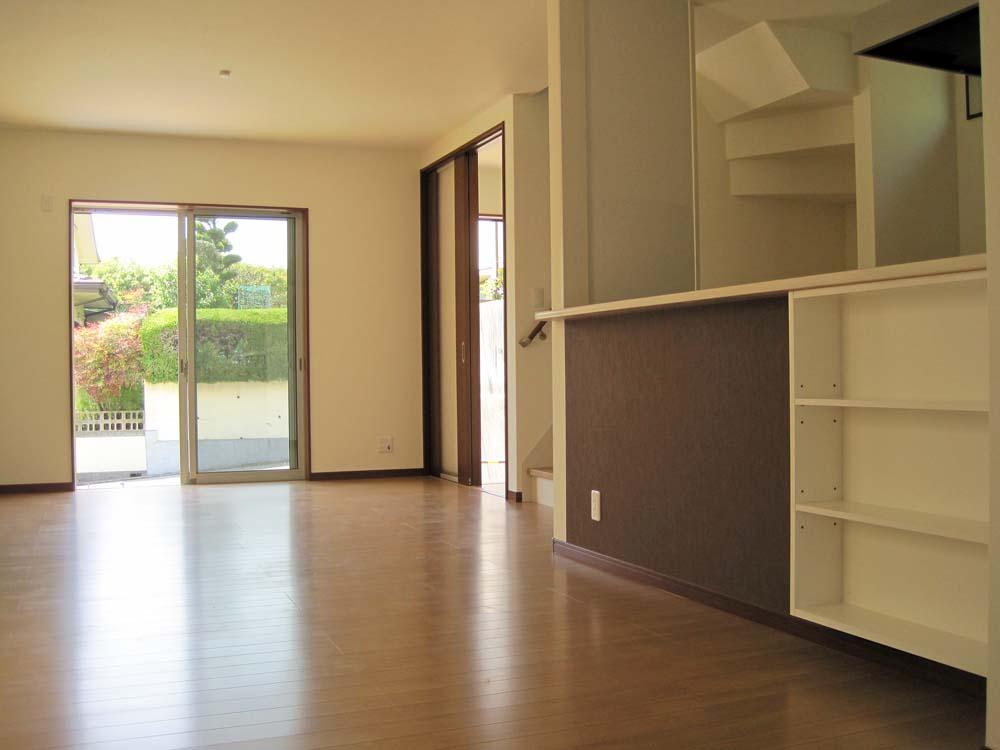 Installing the storage space under the counter
カウンター下には収納スペースを設置
Kitchenキッチン 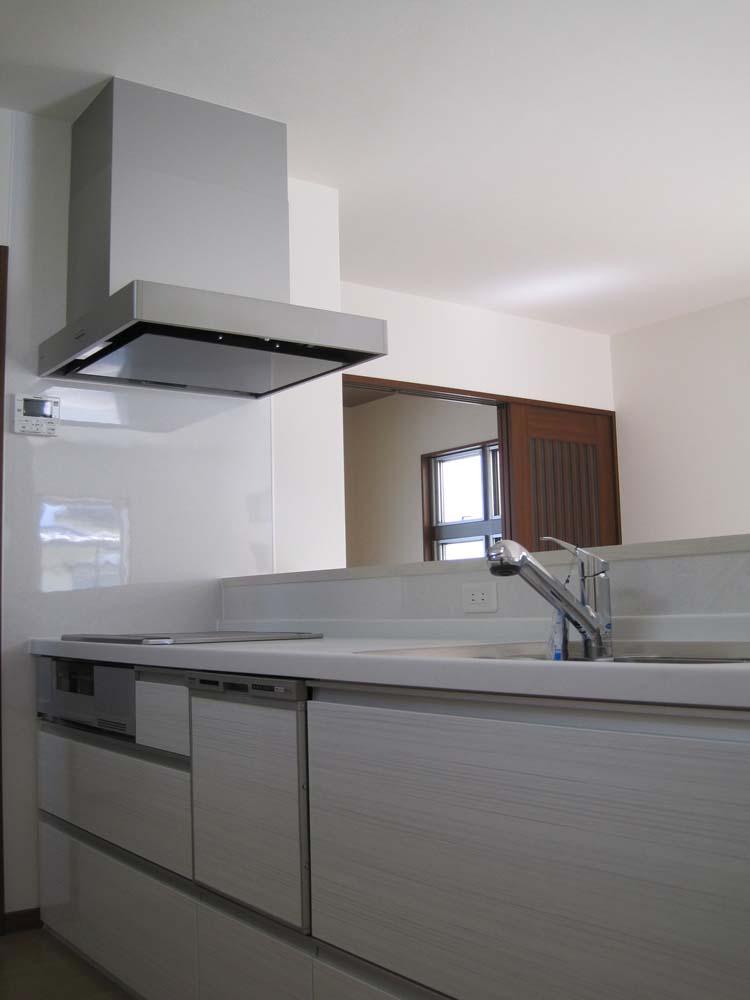 Is a water purifier built-in.
浄水器内蔵型です。
Non-living roomリビング以外の居室 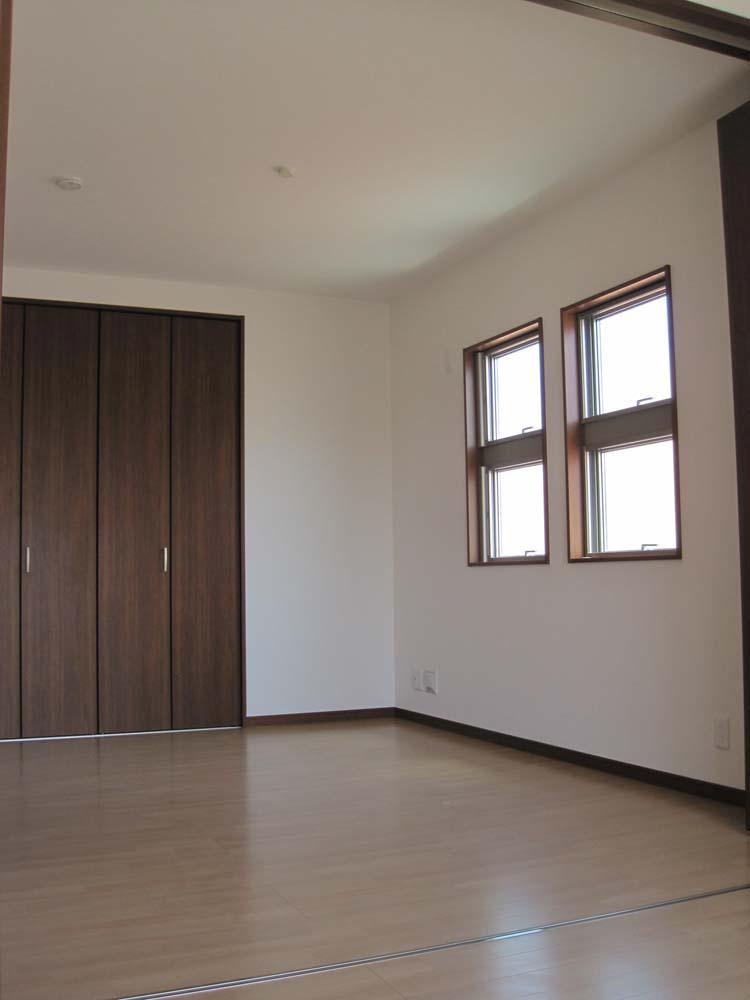 The spacious Western-style rooms of about 12 quires you open the partition!
間仕切りを開ければ約12帖の広々とした洋室に!
Junior high school中学校 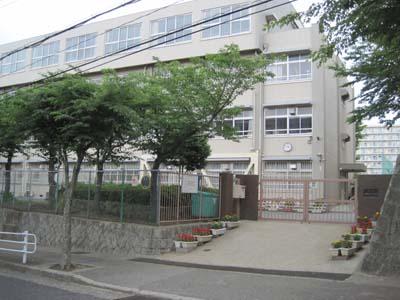 Shinryodai 490m until junior high school
神陵台中学校まで490m
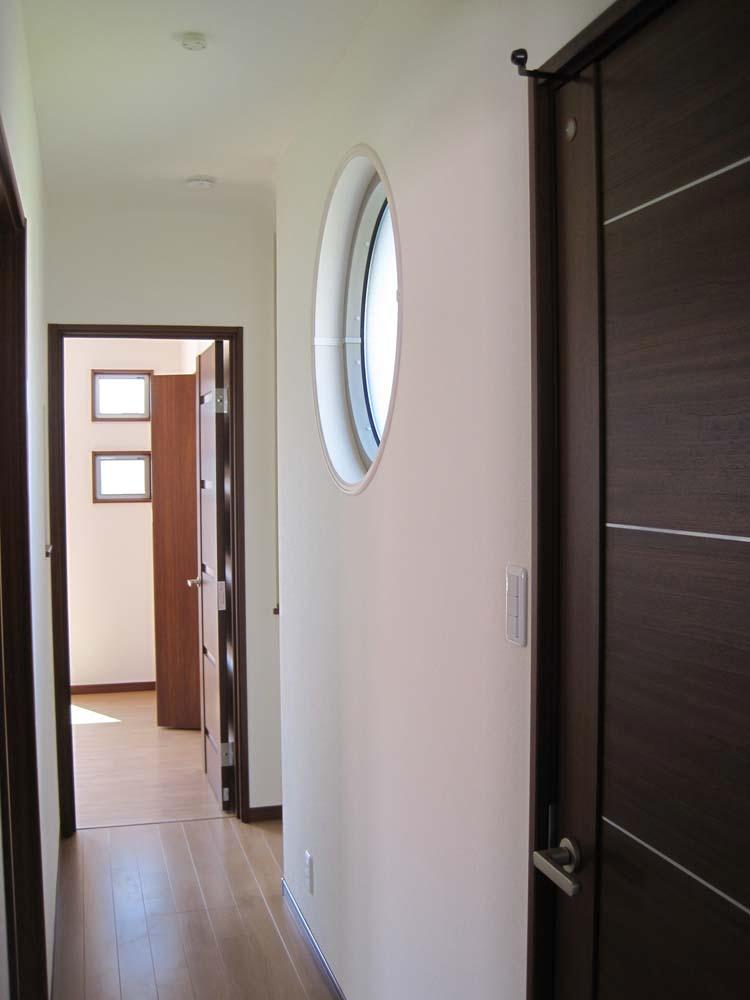 Other introspection
その他内観
View photos from the dwelling unit住戸からの眺望写真 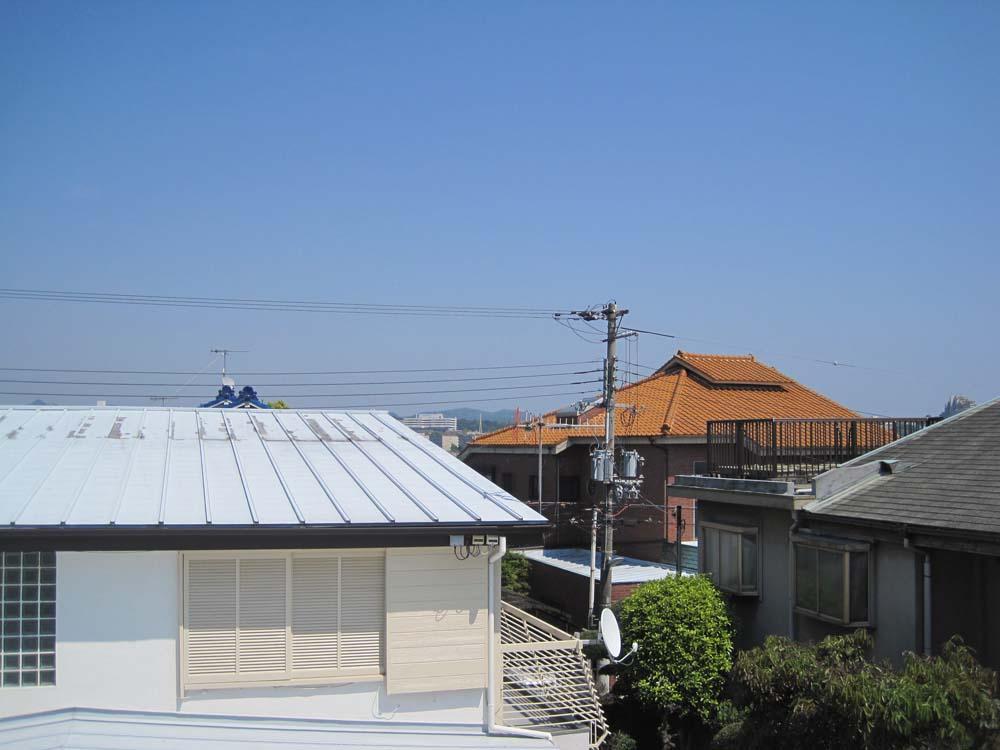 View from the south balcony
南側バルコニーからの眺望
Kitchenキッチン 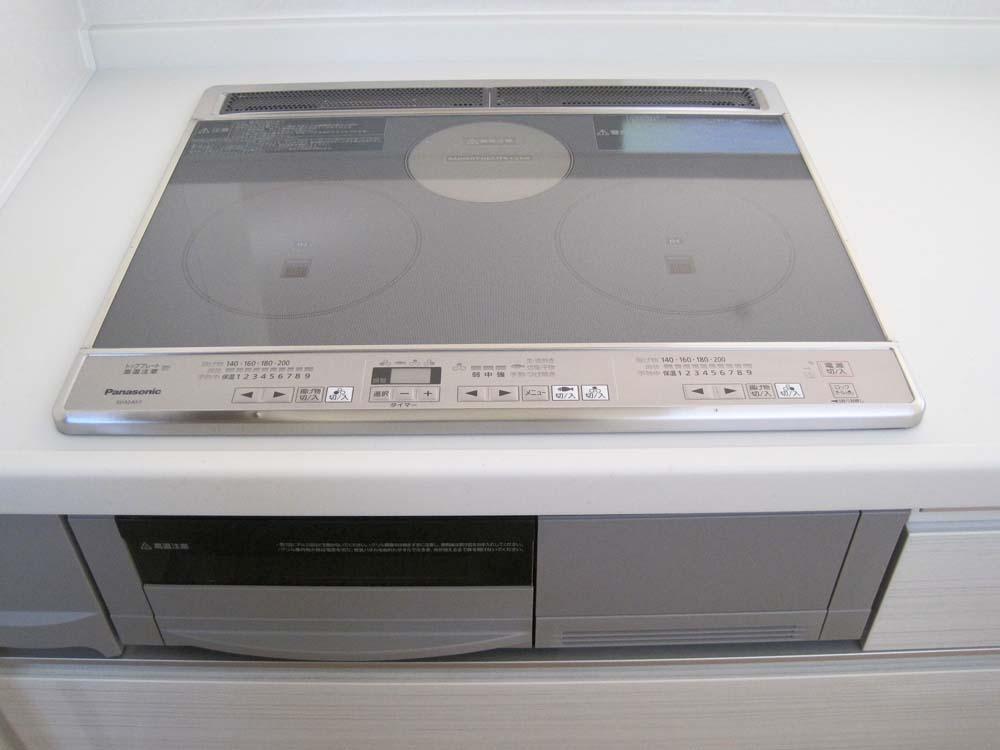 IH cooking heater of the peace of mind that does not use fire
火を使わない安心のIHクッキングヒーター
Non-living roomリビング以外の居室 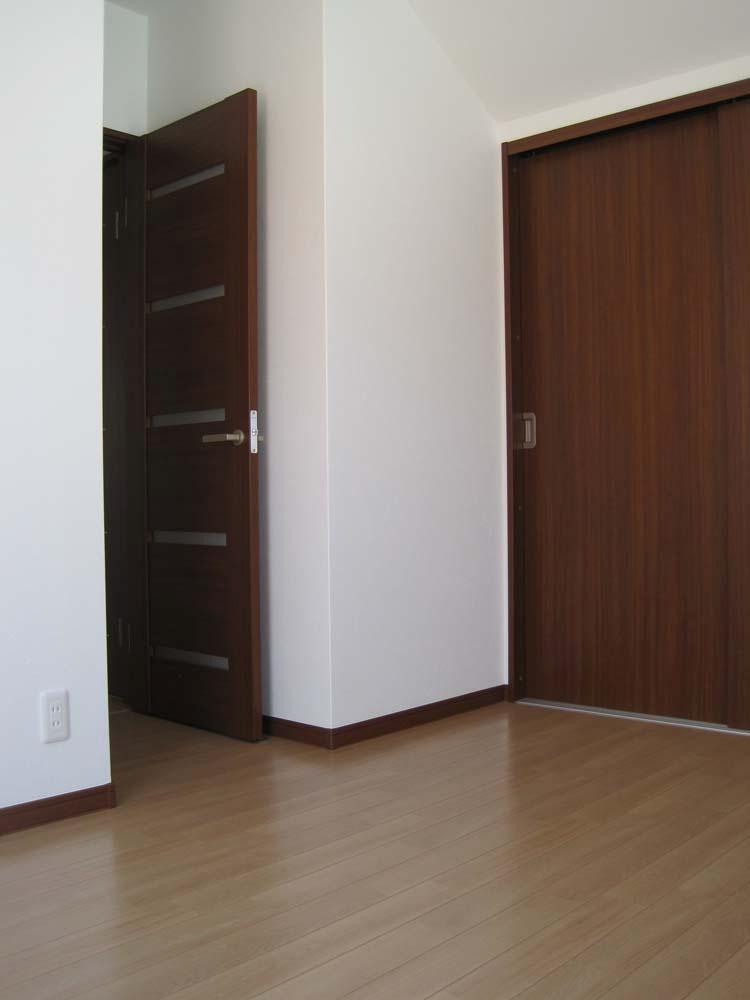 Installation of all storage space in the living room.
居室にはすべて収納スペースを設置。
Location
| 





















