New Homes » Kansai » Hyogo Prefecture » Kobe Tarumi-ku
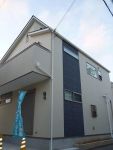 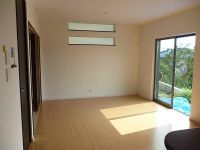
| | Kobe-shi, Hyogo Tarumi-ku, 兵庫県神戸市垂水区 |
| Sanyo Electric Railway "Teahouse of the waterfall" main line walk 14 minutes 山陽電鉄本線「滝の茶屋」歩14分 |
| January 5, 2014 (Sun) 13:00 ~ Will be held open house till 16. We look forward to your visit. 2014年1月5日(日)13時 ~ 16時までオープンハウス開催致します。ご来場お待ちしております。 |
| ☆ High-efficiency water heater to reduce the expense of household "Ekojuzu" adopted! ☆ Floor heating is living, dining, 3 places parking two Friendly Kitchen, Good view, Attic storage (loft) Yes, All rooms are two-sided lighting, Dish washing dryer, Bathroom Dryer, Year Available, System kitchen, Floor heating three places (living, dining, kitchen), LDK15 tatami mats or more, Face-to-face kitchen, Barrier-free, Toilet 2 places, South balcony, TV monitor interphone, All living room flooring, City gas, In a large town ☆家計の出費を削減する高効率給湯器「エコジューズ」採用!☆床暖房はリビング、ダイニング、キッチンの3箇所駐車2台可、眺望良好、屋根裏収納(ロフト)有り、全室2面採光、食器洗乾燥機、浴室乾燥機、年内入居可、システムキッチン、床暖房3箇所(リビング、ダイニング、キッチン)、LDK15畳以上、対面式キッチン、バリアフリー、トイレ2ヶ所、南面バルコニー、TVモニタ付インターホン、全居室フローリング、都市ガス、大型タウン内 |
Features pickup 特徴ピックアップ | | Year Available / Parking two Allowed / System kitchen / Bathroom Dryer / LDK15 tatami mats or more / Face-to-face kitchen / Toilet 2 places / South balcony / Double-glazing / The window in the bathroom / TV monitor interphone / All living room flooring / Good view / Dish washing dryer / City gas / All rooms are two-sided lighting / In a large town / Attic storage 年内入居可 /駐車2台可 /システムキッチン /浴室乾燥機 /LDK15畳以上 /対面式キッチン /トイレ2ヶ所 /南面バルコニー /複層ガラス /浴室に窓 /TVモニタ付インターホン /全居室フローリング /眺望良好 /食器洗乾燥機 /都市ガス /全室2面採光 /大型タウン内 /屋根裏収納 | Event information イベント情報 | | Open House (Please visitors to direct local) schedule / January 5 (Sunday) time / 13:00 ~ 16: 002014 years it is the first open house. 13 pm ~ It will be held until 16. We look forward to your visit. オープンハウス(直接現地へご来場ください)日程/1月5日(日曜日)時間/13:00 ~ 16:002014年最初のオープンハウスです。13時 ~ 16時まで開催致します。ご来場お待ちしております。 | Price 価格 | | 27,880,000 yen 2788万円 | Floor plan 間取り | | 4LDK 4LDK | Units sold 販売戸数 | | 1 units 1戸 | Total units 総戸数 | | 2 units 2戸 | Land area 土地面積 | | 114.81 sq m (measured) 114.81m2(実測) | Building area 建物面積 | | 96.8 sq m (measured) 96.8m2(実測) | Driveway burden-road 私道負担・道路 | | Nothing, East 4m width 無、東4m幅 | Completion date 完成時期(築年月) | | July 2013 2013年7月 | Address 住所 | | Hyogo Prefecture, Kobe City Tarumi Ward Miyamadai 1 兵庫県神戸市垂水区美山台1 | Traffic 交通 | | Sanyo Electric Railway "Teahouse of the waterfall" main line walk 14 minutes
Sanyo Electric Railway Main Line "Higashitarumi" walk 20 minutes 山陽電鉄本線「滝の茶屋」歩14分
山陽電鉄本線「東垂水」歩20分
| Related links 関連リンク | | [Related Sites of this company] 【この会社の関連サイト】 | Person in charge 担当者より | | Rep Hajime Kino 担当者木野元 | Contact お問い合せ先 | | Co., Ltd. Kobe harbor real estate TEL: 0800-602-6335 [Toll free] mobile phone ・ Also available from PHS
Caller ID is not notified
Please contact the "saw SUUMO (Sumo)"
If it does not lead, If the real estate company (株)神戸みなと不動産TEL:0800-602-6335【通話料無料】携帯電話・PHSからもご利用いただけます
発信者番号は通知されません
「SUUMO(スーモ)を見た」と問い合わせください
つながらない方、不動産会社の方は
| Building coverage, floor area ratio 建ぺい率・容積率 | | 60% ・ 150% 60%・150% | Time residents 入居時期 | | Consultation 相談 | Land of the right form 土地の権利形態 | | Ownership 所有権 | Structure and method of construction 構造・工法 | | Wooden 2-story (framing method) 木造2階建(軸組工法) | Use district 用途地域 | | One middle and high 1種中高 | Other limitations その他制限事項 | | Residential land development construction regulation area 宅地造成工事規制区域 | Overview and notices その他概要・特記事項 | | Contact: Hajime Kino, Facilities: Public Water Supply, This sewage, City gas, Building confirmation number: No. J12-20864, Parking: car space 担当者:木野元、設備:公営水道、本下水、都市ガス、建築確認番号:第J12-20864号、駐車場:カースペース | Company profile 会社概要 | | <Mediation> Governor of Hyogo Prefecture (1) No. 011490 (Ltd.) Kobe harbor real estate Yubinbango658-0053 Kobe, Hyogo Prefecture Higashinada Sumiyoshimiya cho 4-3-13 Tokyu dwell ・ Ars Sumiyoshi Station first floor <仲介>兵庫県知事(1)第011490号(株)神戸みなと不動産〒658-0053 兵庫県神戸市東灘区住吉宮町4-3-13 東急ドエル・アルス住吉駅前1階 |
Local appearance photo現地外観写真 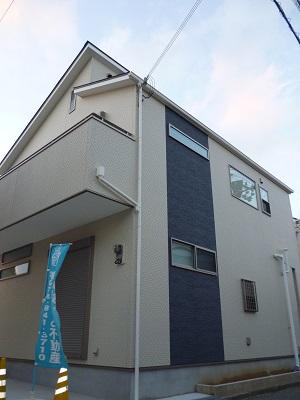 Local (12 May 2013) Shooting
現地(2013年12月)撮影
Livingリビング 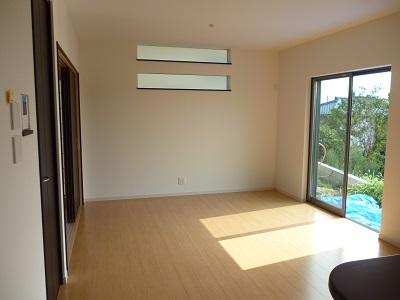 Local (July 2013) Shooting
現地(2013年7月)撮影
Floor plan間取り図 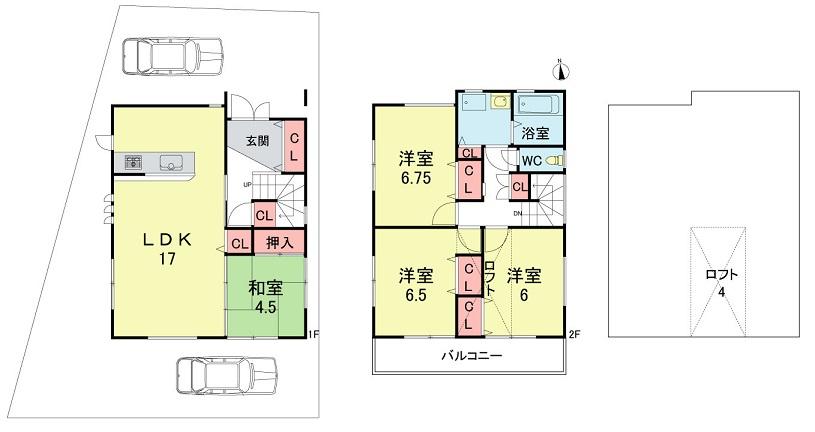 27,880,000 yen, 4LDK, Land area 114.81 sq m , Building area 96.8 sq m
2788万円、4LDK、土地面積114.81m2、建物面積96.8m2
Local appearance photo現地外観写真 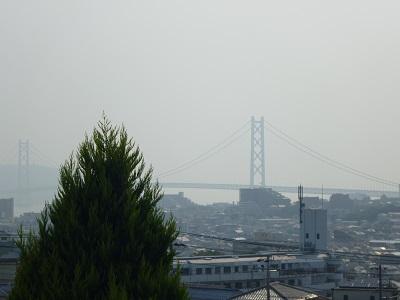 Local (July 2013) Shooting
現地(2013年7月)撮影
Livingリビング 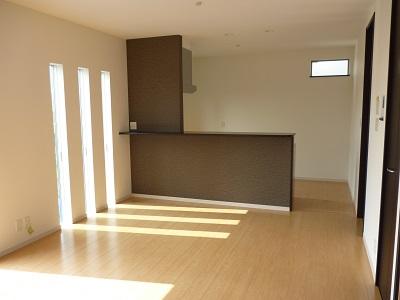 Local (July 2013) Shooting
現地(2013年7月)撮影
Bathroom浴室 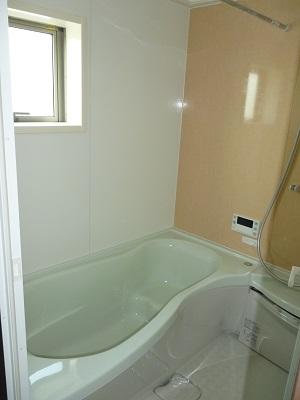 Local (July 2013) Shooting
現地(2013年7月)撮影
Kitchenキッチン 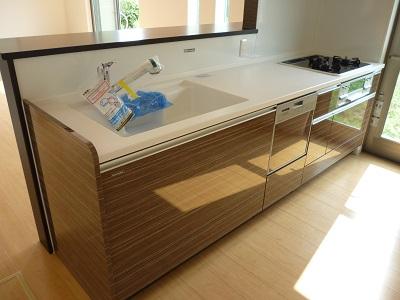 Local (July 2013) Shooting
現地(2013年7月)撮影
Non-living roomリビング以外の居室 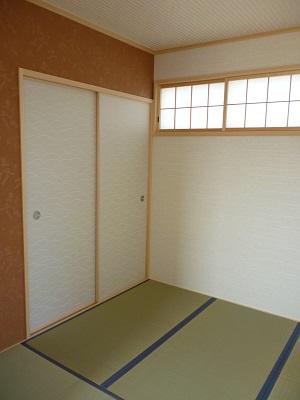 Local (July 2013) Shooting Japanese-style room
現地(2013年7月)撮影 和室
Entrance玄関 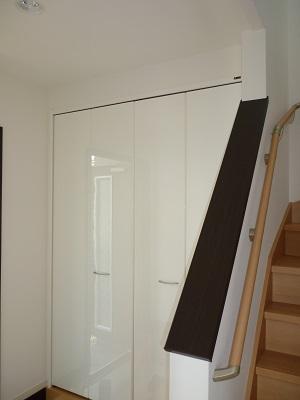 Local (July 2013) Shooting
現地(2013年7月)撮影
Wash basin, toilet洗面台・洗面所 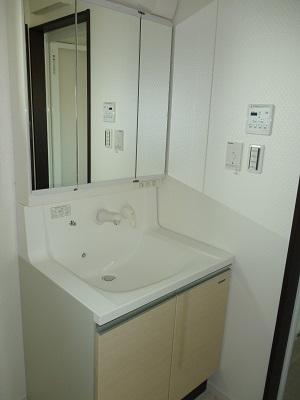 Local (July 2013) Shooting
現地(2013年7月)撮影
Toiletトイレ 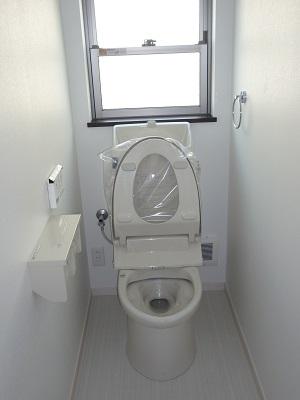 Local (July 2013) Shooting First floor toilet
現地(2013年7月)撮影 1階トイレ
Other introspectionその他内観 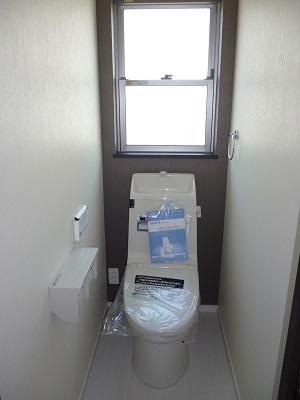 Indoor (08 May 2013) Shooting Second floor toilet
室内(2013年08月)撮影 2階トイレ
Otherその他 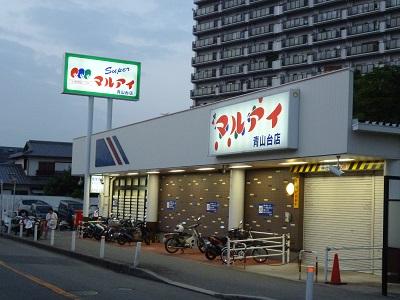 Nearby commercial facility Maruay (Super)
近隣の商業施設 マルアイ(スーパー)
Local appearance photo現地外観写真 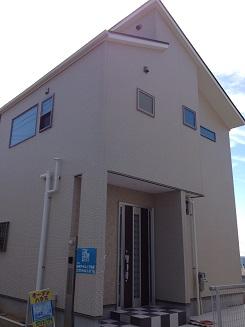 Local (September 2013) Shooting
現地(2013年9月)撮影
Non-living roomリビング以外の居室 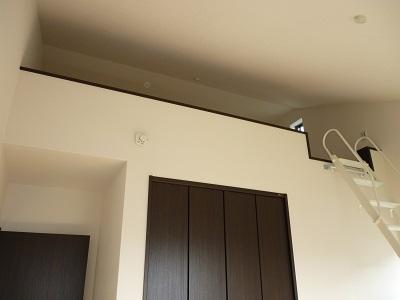 Local (July 2013) Shooting loft
現地(2013年7月)撮影 ロフト
Otherその他 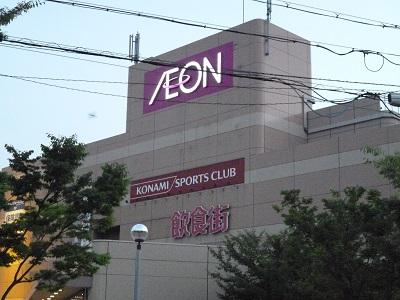 Nearby commercial facility ion
近隣の商業施設 イオン
Non-living roomリビング以外の居室 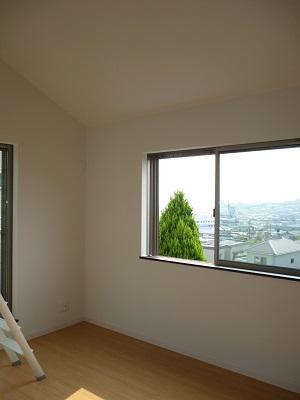 Local (July 2013) Shooting Western-style 6.5 Pledge
現地(2013年7月)撮影 洋室6.5帖
Otherその他 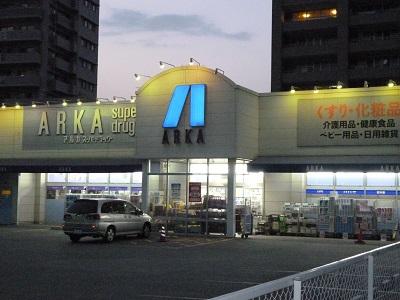 Nearby commercial facility Arca (Dora' Uz store)
近隣の商業施設 アルカ(ドラッヅストアー)
Non-living roomリビング以外の居室 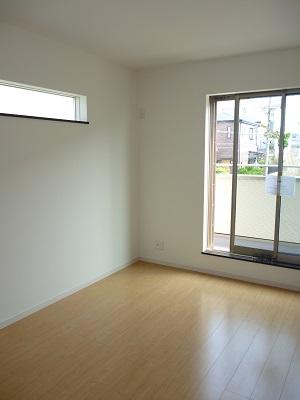 Local (July 2013) Shooting Western-style 6 Pledge
現地(2013年7月)撮影 洋室6帖
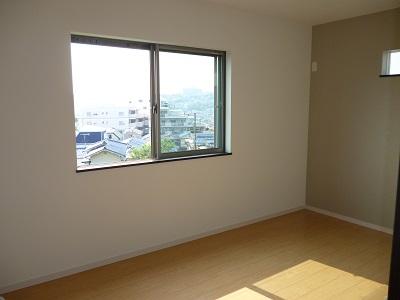 Local (July 2013) Shooting Western-style 6.75 Pledge
現地(2013年7月)撮影 洋室6.75帖
Local appearance photo現地外観写真 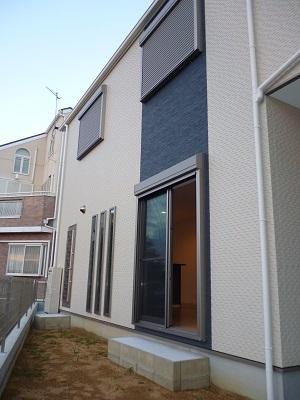 Local (12 May 2013) Shooting Or gardening would be how in the garden.
現地(2013年12月)撮影 お庭でガーデニングは如何でしょうか。
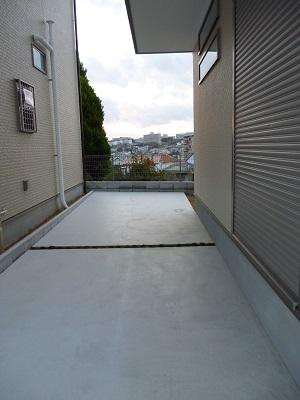 Local (12 May 2013) Shooting
現地(2013年12月)撮影
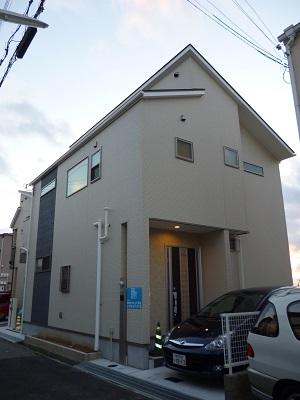 Local (12 May 2013) Shooting There car space in front of the entrance porch.
現地(2013年12月)撮影 玄関ポーチ前にもカースペース有ります。
Location
|
























