New Homes » Kansai » Hyogo Prefecture » Kobe Tarumi-ku
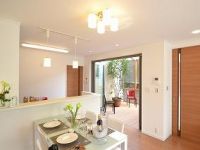 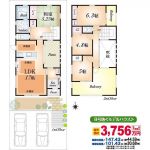
| | Kobe-shi, Hyogo Tarumi-ku, 兵庫県神戸市垂水区 |
| JR Sanyo Line "Maiko" 12 minutes Tarumi Keisatsushomae step 2 minutes by bus JR山陽本線「舞子」バス12分垂水警察署前歩2分 |
| [Premium Hontamon] Earthquake-resistant structure (seismic grade 3) Energy-saving housing (energy-saving measures grade 4) get each highest rank. Flat 35S Eco Available, My home power generation "Ekouiru" standard specification! [プレミアム本多聞] 耐震構造(耐震等級3) 省エネ住宅(省エネルギー対策等級4)各最高ランクを取得。フラット35Sエコ利用可、マイホーム発電「エコウイル」標準仕様! |
| Facing south, Car space two + bicycle parking space. Nice house there is a good wide span balcony and patio per yang. Model house open! Health houses "indoor air environment Measured" 南向き、カースペース2台+駐輪スペース。陽当たり良好なワイドスパンバルコニーとパティオがある素敵なお家。モデルハウスオープン! 健康住宅「室内空気環境測定済」 |
Features pickup 特徴ピックアップ | | Measures to conserve energy / Corresponding to the flat-35S / Seismic fit / Year Available / Parking two Allowed / Energy-saving water heaters / Super close / Facing south / System kitchen / Bathroom Dryer / Yang per good / All room storage / A quiet residential area / LDK15 tatami mats or more / Japanese-style room / Mist sauna / Washbasin with shower / Face-to-face kitchen / Wide balcony / Barrier-free / Toilet 2 places / Bathroom 1 tsubo or more / 2-story / 2 or more sides balcony / South balcony / Double-glazing / High speed Internet correspondence / Warm water washing toilet seat / loft / Underfloor Storage / The window in the bathroom / Atrium / TV monitor interphone / High-function toilet / Dish washing dryer / Floor heating / terrace 省エネルギー対策 /フラット35Sに対応 /耐震適合 /年内入居可 /駐車2台可 /省エネ給湯器 /スーパーが近い /南向き /システムキッチン /浴室乾燥機 /陽当り良好 /全居室収納 /閑静な住宅地 /LDK15畳以上 /和室 /ミストサウナ /シャワー付洗面台 /対面式キッチン /ワイドバルコニー /バリアフリー /トイレ2ヶ所 /浴室1坪以上 /2階建 /2面以上バルコニー /南面バルコニー /複層ガラス /高速ネット対応 /温水洗浄便座 /ロフト /床下収納 /浴室に窓 /吹抜け /TVモニタ付インターホン /高機能トイレ /食器洗乾燥機 /床暖房 /テラス | Event information イベント情報 | | Local guide Board (Please be sure to ask in advance) schedule / Every Saturday, Sunday and public holidays time / 11:00 ~ 16:30 現地案内会(事前に必ずお問い合わせください)日程/毎週土日祝時間/11:00 ~ 16:30 | Price 価格 | | 37,560,000 yen 3756万円 | Floor plan 間取り | | 4LDK 4LDK | Units sold 販売戸数 | | 1 units 1戸 | Total units 総戸数 | | 2 units 2戸 | Land area 土地面積 | | 147.43 sq m (44.59 square meters) 147.43m2(44.59坪) | Building area 建物面積 | | 101.43 sq m (30.68 square meters) 101.43m2(30.68坪) | Driveway burden-road 私道負担・道路 | | Nothing, South 5.9m width (contact the road width 7.4m) 無、南5.9m幅(接道幅7.4m) | Completion date 完成時期(築年月) | | October 2013 2013年10月 | Address 住所 | | Hyogo Prefecture, Kobe City Tarumi Ward Hontamon 3-8-6 兵庫県神戸市垂水区本多聞3-8-6 | Traffic 交通 | | JR Sanyo Line "Maiko" 12 minutes Tarumi Keisatsushomae step 2 minutes by bus JR山陽本線「舞子」バス12分垂水警察署前歩2分
| Related links 関連リンク | | [Related Sites of this company] 【この会社の関連サイト】 | Contact お問い合せ先 | | Yoshida Construction (Ltd.) TEL: 078-928-2201 Please inquire as "saw SUUMO (Sumo)" 吉田建設(株)TEL:078-928-2201「SUUMO(スーモ)を見た」と問い合わせください | Building coverage, floor area ratio 建ぺい率・容積率 | | 60% ・ 200% 60%・200% | Time residents 入居時期 | | Consultation 相談 | Land of the right form 土地の権利形態 | | Ownership 所有権 | Structure and method of construction 構造・工法 | | Wooden 2-story (framing method) 木造2階建(軸組工法) | Construction 施工 | | (Stock) Yoshida construction (株)吉田建設 | Use district 用途地域 | | Two dwellings 2種住居 | Other limitations その他制限事項 | | Residential land development construction regulation area, Shade limit Yes 宅地造成工事規制区域、日影制限有 | Overview and notices その他概要・特記事項 | | Facilities: Public Water Supply, This sewage, City gas, Building confirmation number: Building Products Kobe No. 24223, Parking: car space 設備:公営水道、本下水、都市ガス、建築確認番号:住建神戸 第24223、駐車場:カースペース | Company profile 会社概要 | | <Seller> Governor of Hyogo Prefecture (13) No. 003617 Yoshida Construction (Ltd.) Yubinbango673-0005 Akashi, Hyogo Prefecture Kokubo 1-5-1 <売主>兵庫県知事(13)第003617号吉田建設(株)〒673-0005 兵庫県明石市小久保1-5-1 |
Model house photoモデルハウス写真 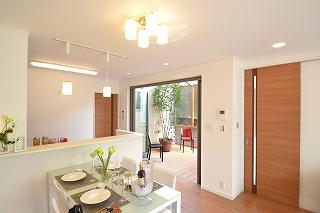 Living with a patio, , , Patio that leads to the LDK. He worked as a bright open living.
パティオのある暮らし、、、LDKとつながるパティオ。明るいオープンリビングとして活躍。
Floor plan間取り図 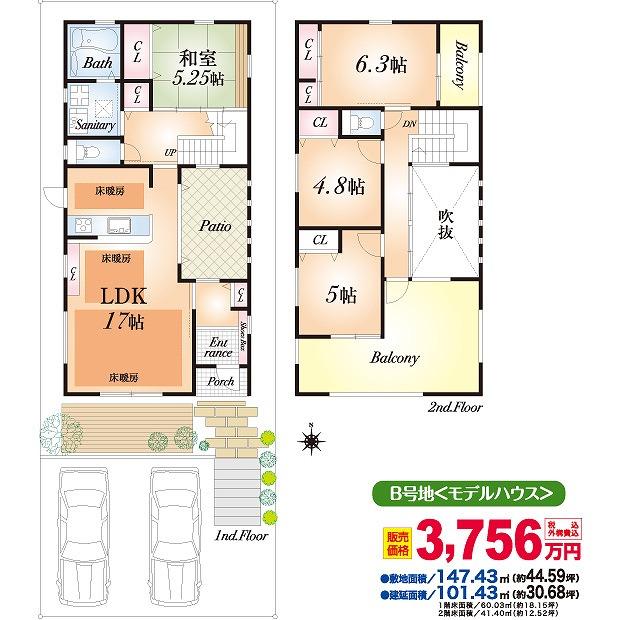 37,560,000 yen, 4LDK, Land area 147.43 sq m , Building area 101.43 sq m south-facing. Welcome to our bright house there is a wide span balcony and patio.
3756万円、4LDK、土地面積147.43m2、建物面積101.43m2 南向き。ワイドスパンバルコニーとパティオがある明るい住まいをご提案。
Garden庭 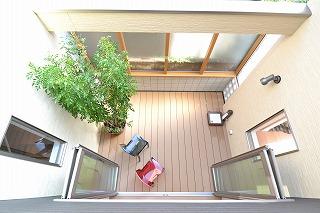 Patio that can be used for multi-purpose. Eliminate the difference in level between the LDK. Sun cramping from the top, Welcome to our light and airy floor plan.
多目的に使えるパティオ。LDKとの段差を解消。上部から陽が射し込み、明るく爽やかな間取りをご提案。
Livingリビング 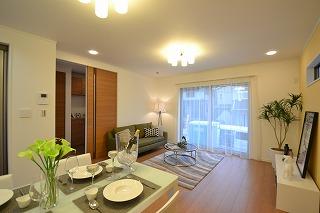 Bright LDK in contact with the patio. .
パティオに接する明るいLDK.ゆったり17帖。
Non-living roomリビング以外の居室 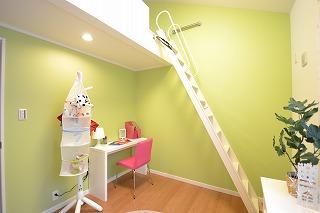 2F Kids Room with Loft. Popular with children. Also higher effective use simple room ceiling.
2F ロフト付キッズルーム。お子様に大人気。天井も高くシンプルなお部屋も有効利用。
Kitchenキッチン 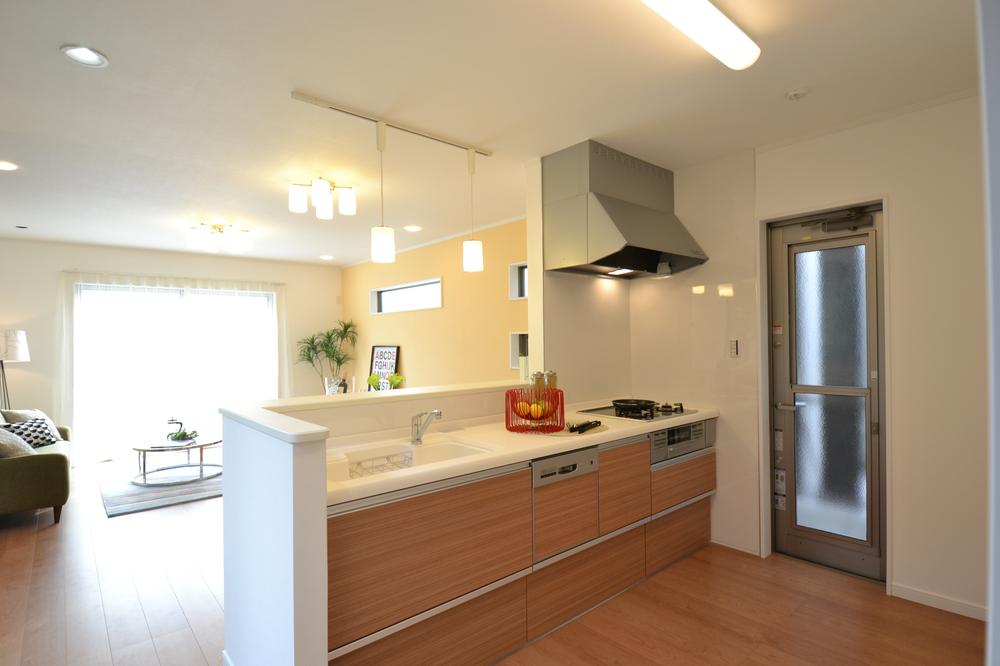 Cleanup Corporation System kitchen
クリナップ システムキッチン
Bathroom浴室 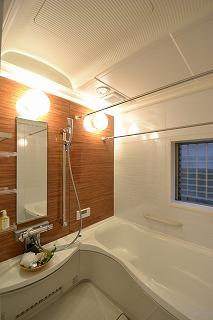 YAMAHA System bus
YAMAHA システムバス
Compartment figure区画図 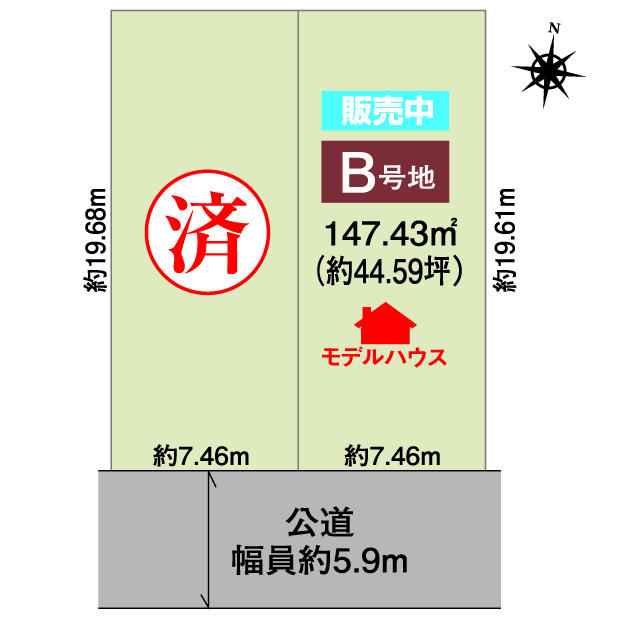 37,560,000 yen, 4LDK, Land area 147.43 sq m , Building area 101.43 sq m
3756万円、4LDK、土地面積147.43m2、建物面積101.43m2
Access view交通アクセス図 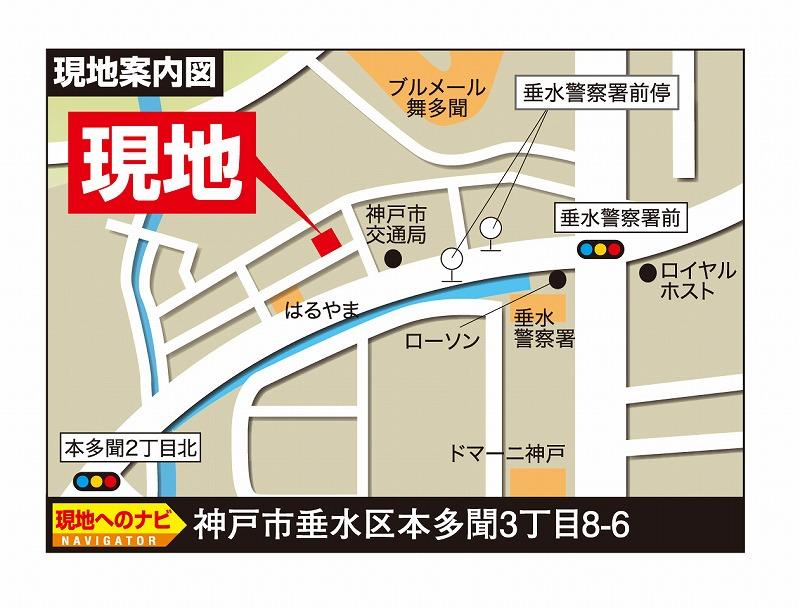 "Tarumi Keisatsushomae" stop walk about 2 minutes
「垂水警察署前」停徒歩約2分
Balconyバルコニー 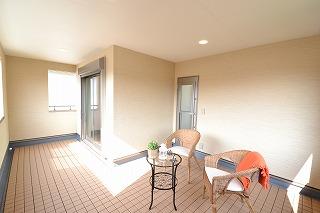 Yang per good on the south-facing! Indoor balcony with wide span. Available in multi-purpose.
南向きで陽当り良好!ワイドスパンで屋内型のバルコニー。多目的にご利用頂けます。
Non-living roomリビング以外の居室 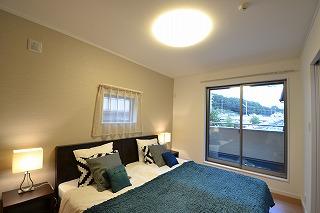 2F Master bedroom. Sub balconies set in a large closet in the ceiling height.
2F 主寝室。天井高の大きなクローゼットにサブバルコニーもセット。
Local appearance photo現地外観写真 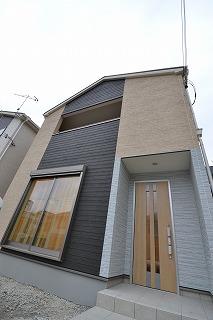 Appearance of simple modern in a quiet residential area. Car space two Allowed.
閑静な住宅街にシンプルモダンの外観。カースペース2台可。
Location
| 












