New Homes » Kansai » Hyogo Prefecture » Kobe Tarumi-ku
 
| | Kobe-shi, Hyogo Tarumi-ku, 兵庫県神戸市垂水区 |
| JR Sanyo Line "Maiko" bus 11 minutes Tamon estate opening walk 3 minutes JR山陽本線「舞子」バス11分多聞団地口歩3分 |
| <Nearing completion! > Tamondai 2-chome, new construction Ichinohe Ken sale <完成間近!>多聞台2丁目新築一戸建分譲 |
| ■ South ・ east ・ A house with a north and three-sided balcony ■ Face-to-face counter kitchen facing the south ■ Wood deck facing the living room is the director makes into the space with a spread more a living ■ Loft on the second floor, Partition can also be in accordance with the growth of children 2 Kaiyoshitsu ■ Car space 2 units in parallel can park ■ 1616 bathroom heater dryer installed in the room of the bathroom size ■ System kitchen with a convenient dish washing dryer in the busy wife ■ Toilet was also attached automatic cleaning function "La Uno S" ■ Outer wall material to improve the thermal insulation properties "Power Board", Higher thermal insulation effect glass in the double glazing ■ Hot water supply is friendly household "Ekojo -'s" ■南・東・北と三面バルコニーのある家■南を向いた対面式カウンターキッチン■リビングに面したウッドデッキがリビングをよりひろがりのある空間へと演出してくれます■2階にはロフト、お子様の成長に合わせて間仕切りも出来る2階洋室■カースペースは並列で2台駐車可能■1616サイズのゆとりの浴室には浴室暖房乾燥機設置■お忙しい奥様に便利な食器洗乾燥機付きのシステムキッチン■トイレは自動洗浄機能もついた「アラウーノS」■断熱性を高める外壁材「パワーボード」、ガラスは複層ガラスでより高い断熱効果■給湯は家計にやさしい「エコジョ―ズ」 |
Features pickup 特徴ピックアップ | | Corresponding to the flat-35S / Year Available / Parking two Allowed / Energy-saving water heaters / Facing south / System kitchen / Bathroom Dryer / Yang per good / All room storage / Siemens south road / A quiet residential area / LDK15 tatami mats or more / Around traffic fewer / Japanese-style room / Shaping land / Washbasin with shower / Face-to-face kitchen / 3 face lighting / Toilet 2 places / Bathroom 1 tsubo or more / 2-story / 2 or more sides balcony / Double-glazing / Warm water washing toilet seat / loft / The window in the bathroom / TV monitor interphone / Leafy residential area / Ventilation good / Wood deck / Good view / Dish washing dryer / City gas / Located on a hill / Movable partition フラット35Sに対応 /年内入居可 /駐車2台可 /省エネ給湯器 /南向き /システムキッチン /浴室乾燥機 /陽当り良好 /全居室収納 /南側道路面す /閑静な住宅地 /LDK15畳以上 /周辺交通量少なめ /和室 /整形地 /シャワー付洗面台 /対面式キッチン /3面採光 /トイレ2ヶ所 /浴室1坪以上 /2階建 /2面以上バルコニー /複層ガラス /温水洗浄便座 /ロフト /浴室に窓 /TVモニタ付インターホン /緑豊かな住宅地 /通風良好 /ウッドデッキ /眺望良好 /食器洗乾燥機 /都市ガス /高台に立地 /可動間仕切り | Event information イベント情報 | | Open House (Please visitors to direct local) schedule / January 5 (Sunday) time / 13:00 ~ 16:00 オープンハウス(直接現地へご来場ください)日程/1月5日(日曜日)時間/13:00 ~ 16:00 | Price 価格 | | 30,800,000 yen 3080万円 | Floor plan 間取り | | 4LDK 4LDK | Units sold 販売戸数 | | 1 units 1戸 | Land area 土地面積 | | 151.77 sq m (45.91 tsubo) (measured) 151.77m2(45.91坪)(実測) | Building area 建物面積 | | 100.91 sq m (30.52 square meters) 100.91m2(30.52坪) | Driveway burden-road 私道負担・道路 | | Nothing, South 4m width (contact the road width 6.5m) 無、南4m幅(接道幅6.5m) | Completion date 完成時期(築年月) | | November 2013 2013年11月 | Address 住所 | | Hyogo Prefecture, Kobe City Tarumi Ward Tamondai 2 兵庫県神戸市垂水区多聞台2 | Traffic 交通 | | JR Sanyo Line "Maiko" bus 11 minutes Tamon estate opening walk 3 minutes JR山陽本線「舞子」バス11分多聞団地口歩3分
| Person in charge 担当者より | | Person in charge of real-estate and building Hisato Seto Atsushi Age: 40 Daigyokai Experience: 16 years sales experience 16 years, Backed by our customers has led to today. We will strive to earn the confidence and trust as the best partner on real estate. It is what the please consult! 担当者宅建久戸瀬 敦年齢:40代業界経験:16年営業経験16年、お客様に支えられ今日まで至りました。不動産に関するベストパートナーとして信頼していただけるよう努めて参ります。なんなりとご相談下さい! | Contact お問い合せ先 | | TEL: 0800-603-1257 [Toll free] mobile phone ・ Also available from PHS
Caller ID is not notified
Please contact the "saw SUUMO (Sumo)"
If it does not lead, If the real estate company TEL:0800-603-1257【通話料無料】携帯電話・PHSからもご利用いただけます
発信者番号は通知されません
「SUUMO(スーモ)を見た」と問い合わせください
つながらない方、不動産会社の方は
| Building coverage, floor area ratio 建ぺい率・容積率 | | Fifty percent ・ Hundred percent 50%・100% | Time residents 入居時期 | | Consultation 相談 | Land of the right form 土地の権利形態 | | Ownership 所有権 | Structure and method of construction 構造・工法 | | Wooden 2-story 木造2階建 | Use district 用途地域 | | One low-rise 1種低層 | Other limitations その他制限事項 | | Residential land development construction regulation area, Height district 宅地造成工事規制区域、高度地区 | Overview and notices その他概要・特記事項 | | Contact: Hisatose Atsushi, Facilities: Public Water Supply, This sewage, City gas, Building confirmation number: Building Products Kobe No. 25019, Parking: car space 担当者:久戸瀬 敦、設備:公営水道、本下水、都市ガス、建築確認番号:住建神戸第25019号、駐車場:カースペース | Company profile 会社概要 | | <Mediation> Minister of Land, Infrastructure and Transport (11) No. 002287 (Corporation) Japan Living Service Co., Ltd. Maiko office Yubinbango655-0048 Kobe City, Hyogo Prefecture Tarumi-ku, Nishi Maiko 2-1-50 <仲介>国土交通大臣(11)第002287号(株)日住サービス舞子営業所〒655-0048 兵庫県神戸市垂水区西舞子2-1-50 |
Local appearance photo現地外観写真 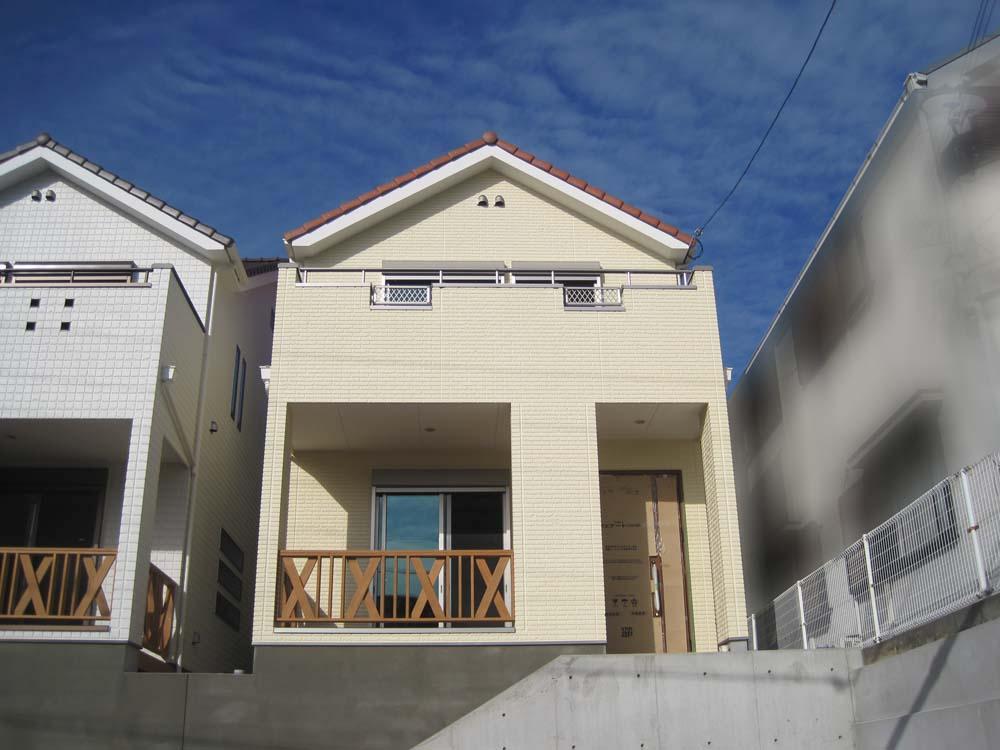 ■ The outer wall thermal insulation ・ Fire resistance ・ Use the durable "power board". ■ Window glass using the "pair glass"
■外壁は断熱性・耐火性・耐久性に優れた「パワーボード」を使用。■窓ガラスは「ペアガラス」を使用
Floor plan間取り図 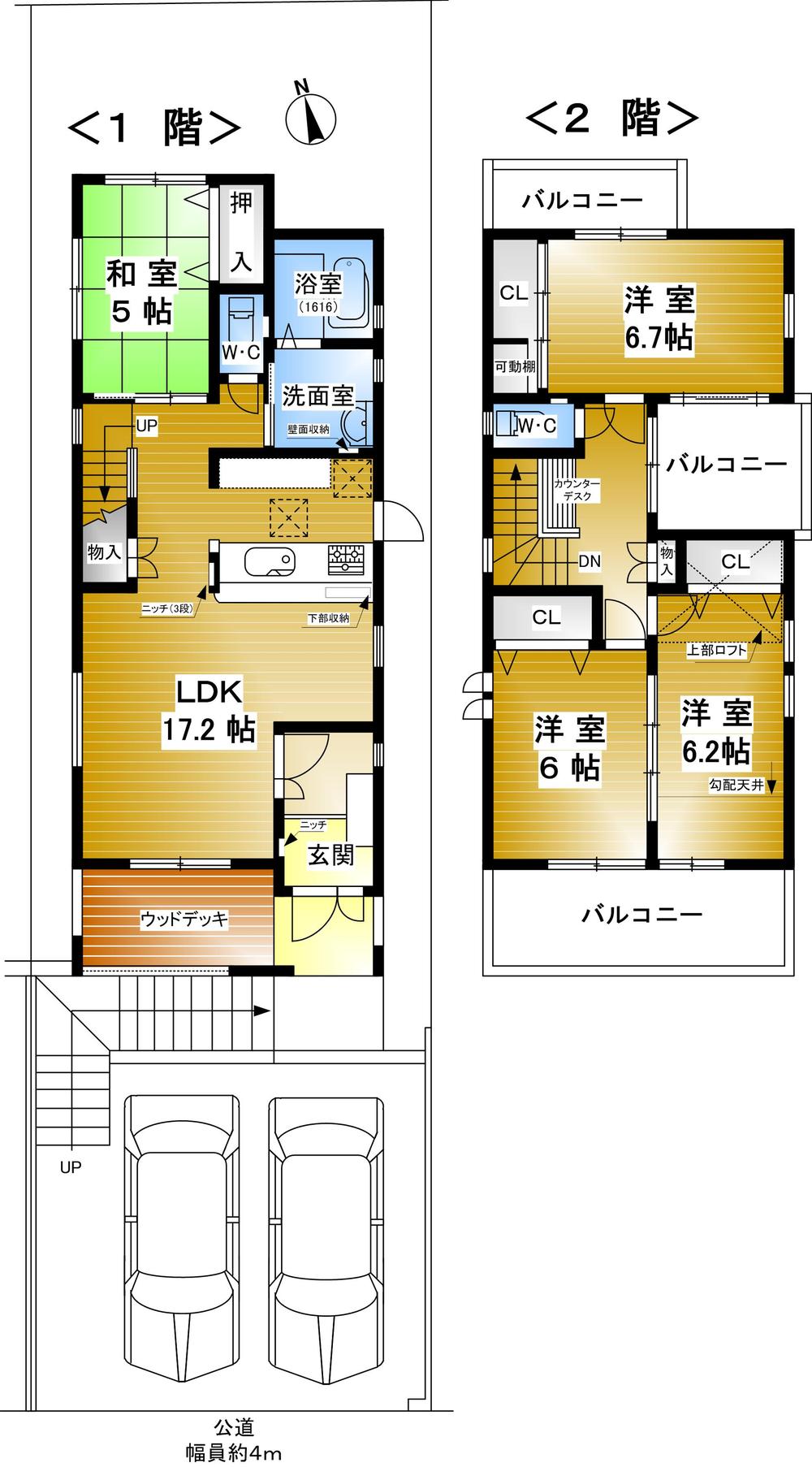 30,800,000 yen, 4LDK, Land area 151.77 sq m , Building area 100.91 sq m ■ Inner wood deck on the south side of the living room ■ South ・ east ・ North and three-sided balcony ■ On the second floor Western-style of about 2.5 quire loft
3080万円、4LDK、土地面積151.77m2、建物面積100.91m2 ■リビングの南側にインナーウッドデッキ
■南・東・北と三面バルコニー
■2階洋室には約2.5帖のロフト
Local appearance photo現地外観写真 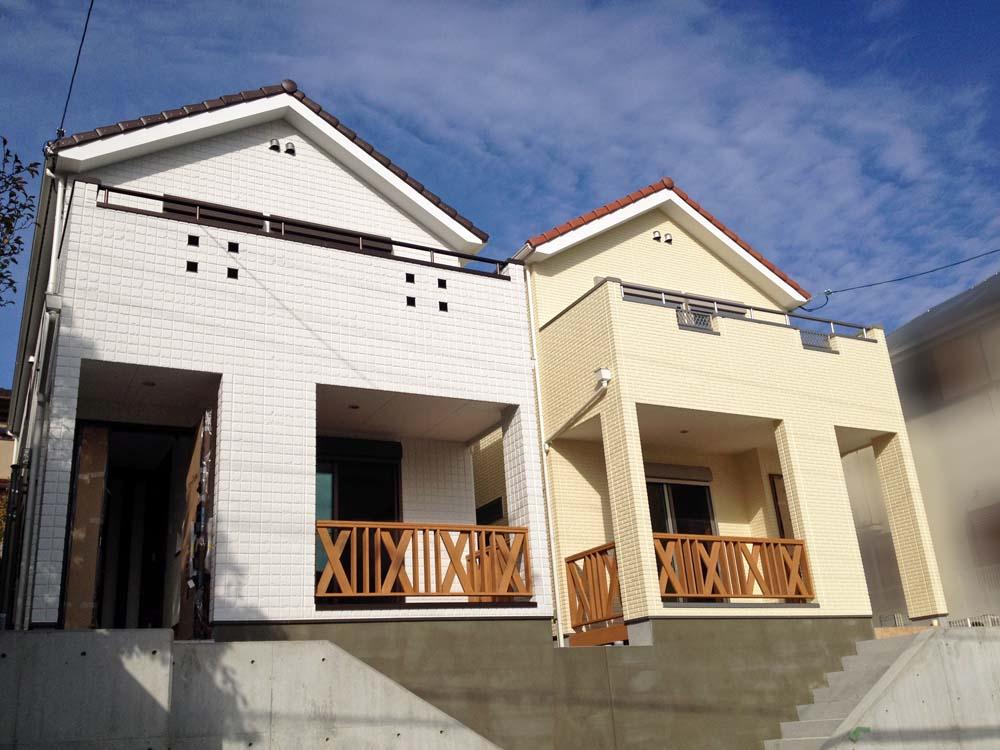 ■ Moist and glossy appearance
■しっとりとした艶やかな外観
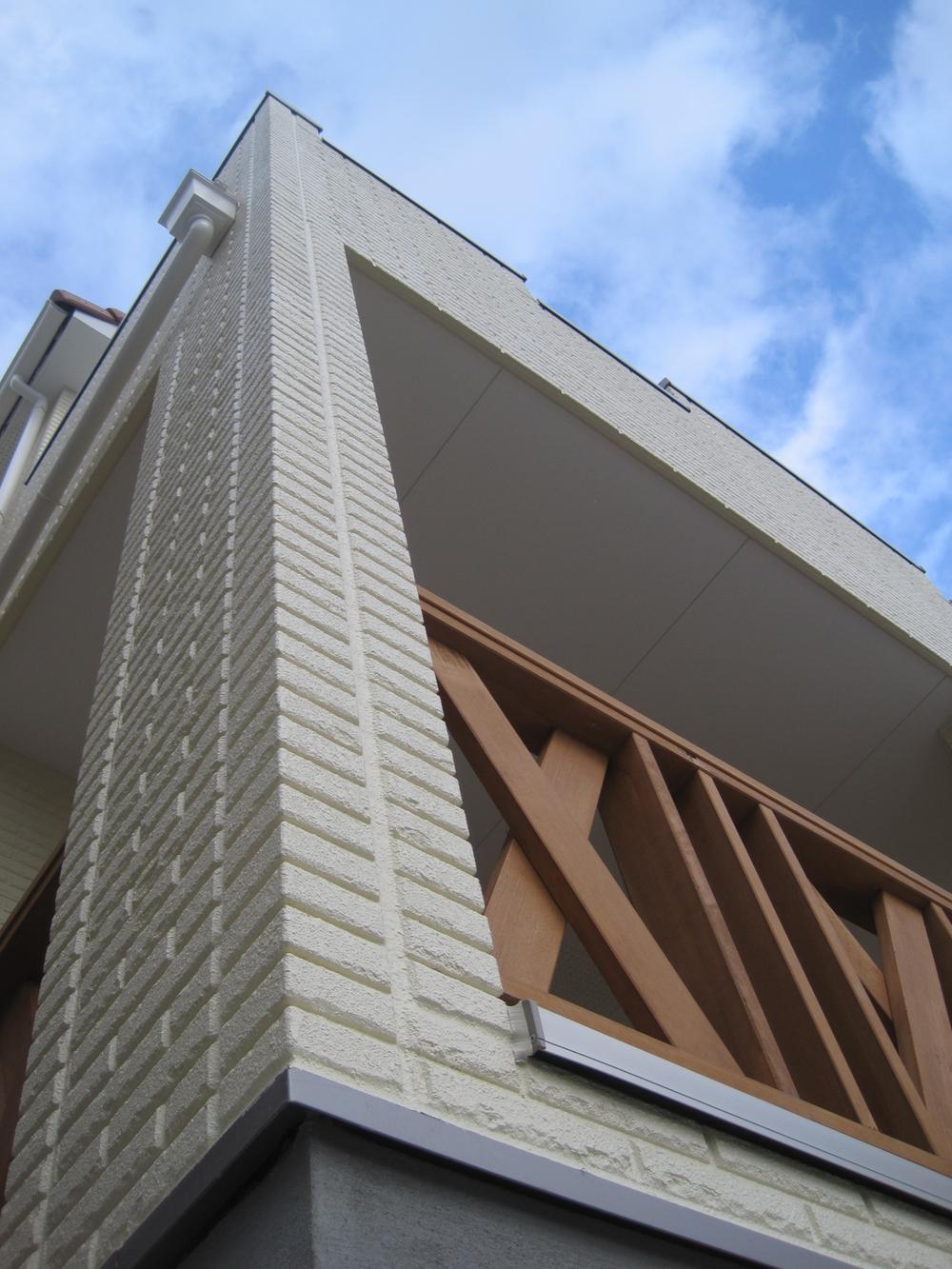 Local appearance photo
現地外観写真
Livingリビング 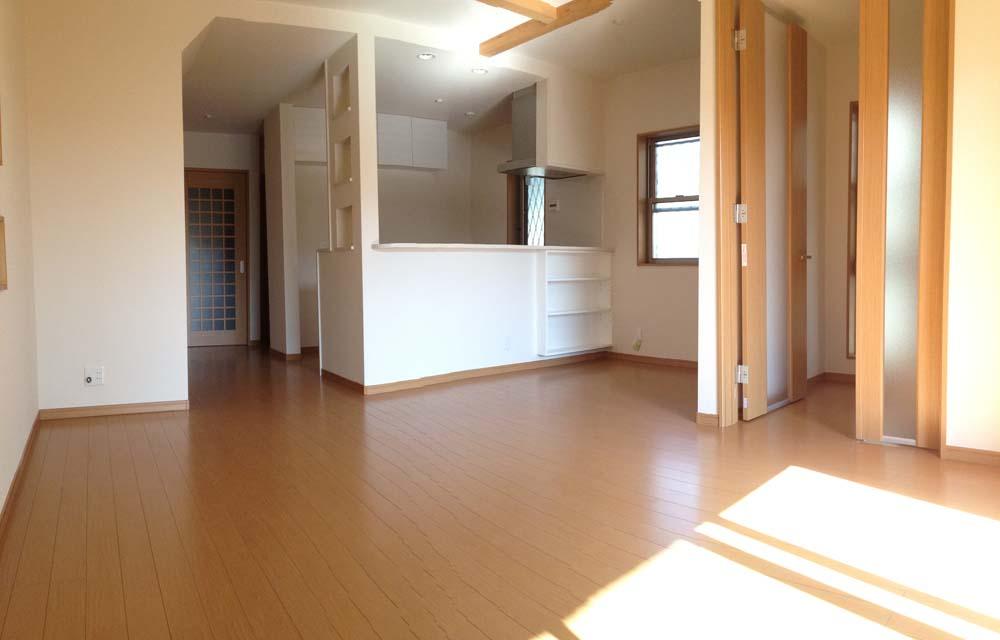 ■ Spacious LDK of about 17.2 quires ■ LDK flooring
■広々約17.2帖のLDK
■LDKはフローリング
Bathroom浴室 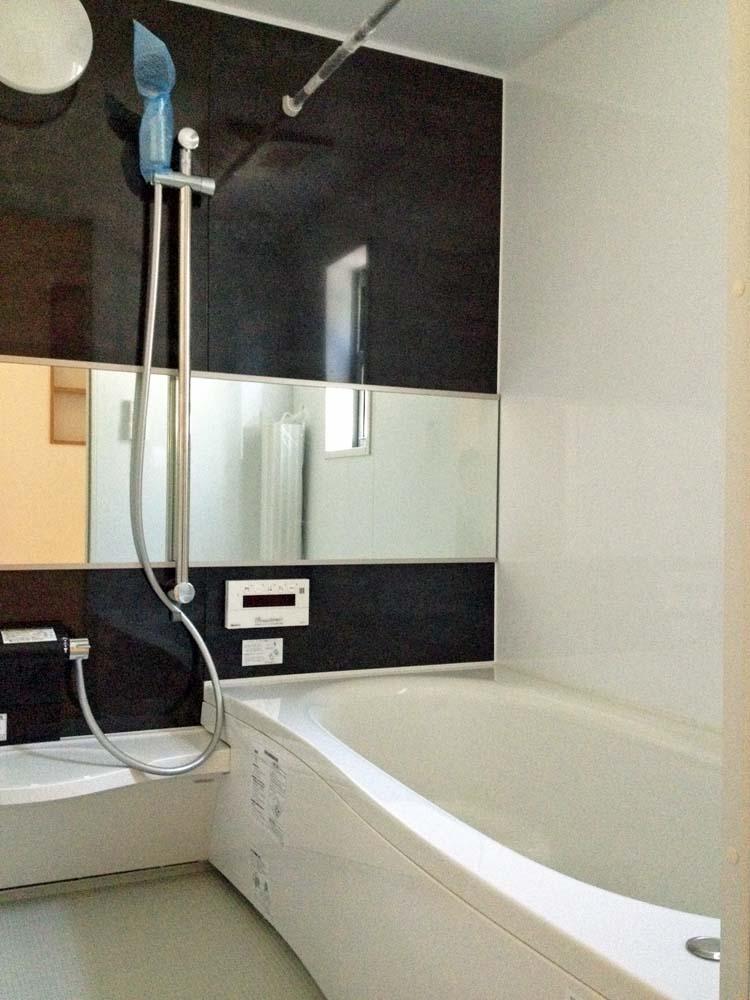 ■ 1616 size of the bathroom to heal fatigue of the day
■1日の疲れを癒す1616サイズの浴室
Kitchenキッチン 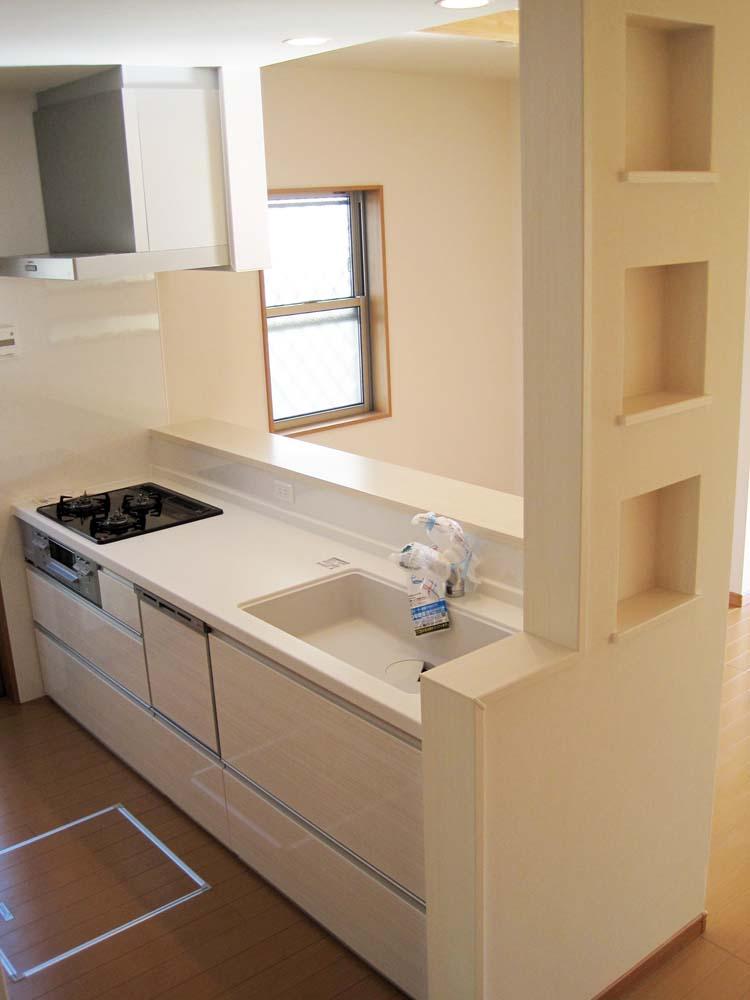 ■ System kitchen All slide type
■システムキッチンはオールスライド型
Non-living roomリビング以外の居室 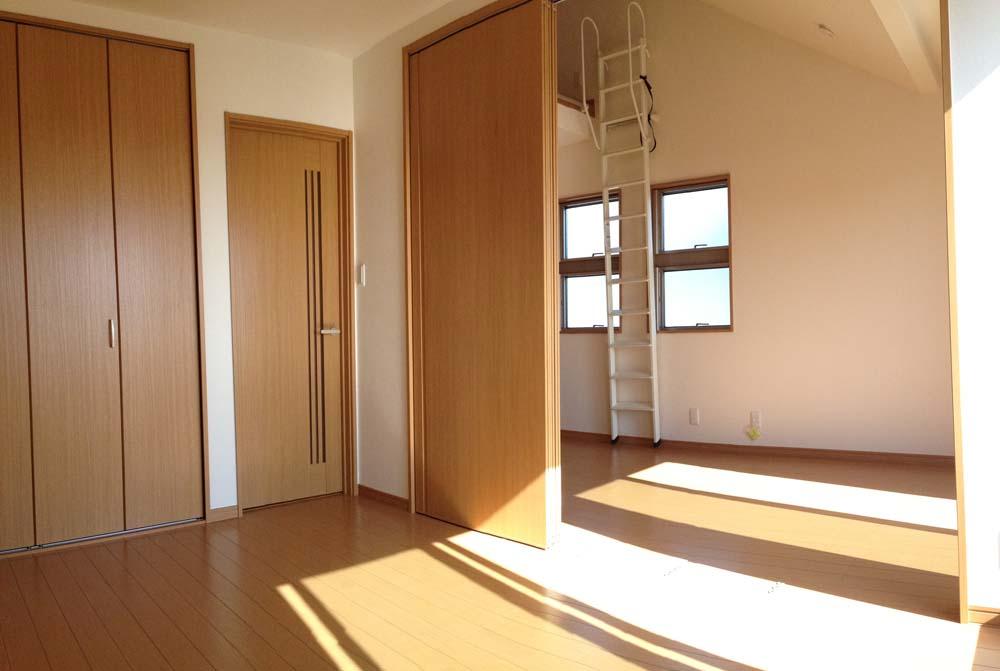 ■ South-facing Western-style two-chamber movable partition
■南向きの洋室2室は可動間仕切り
Entrance玄関 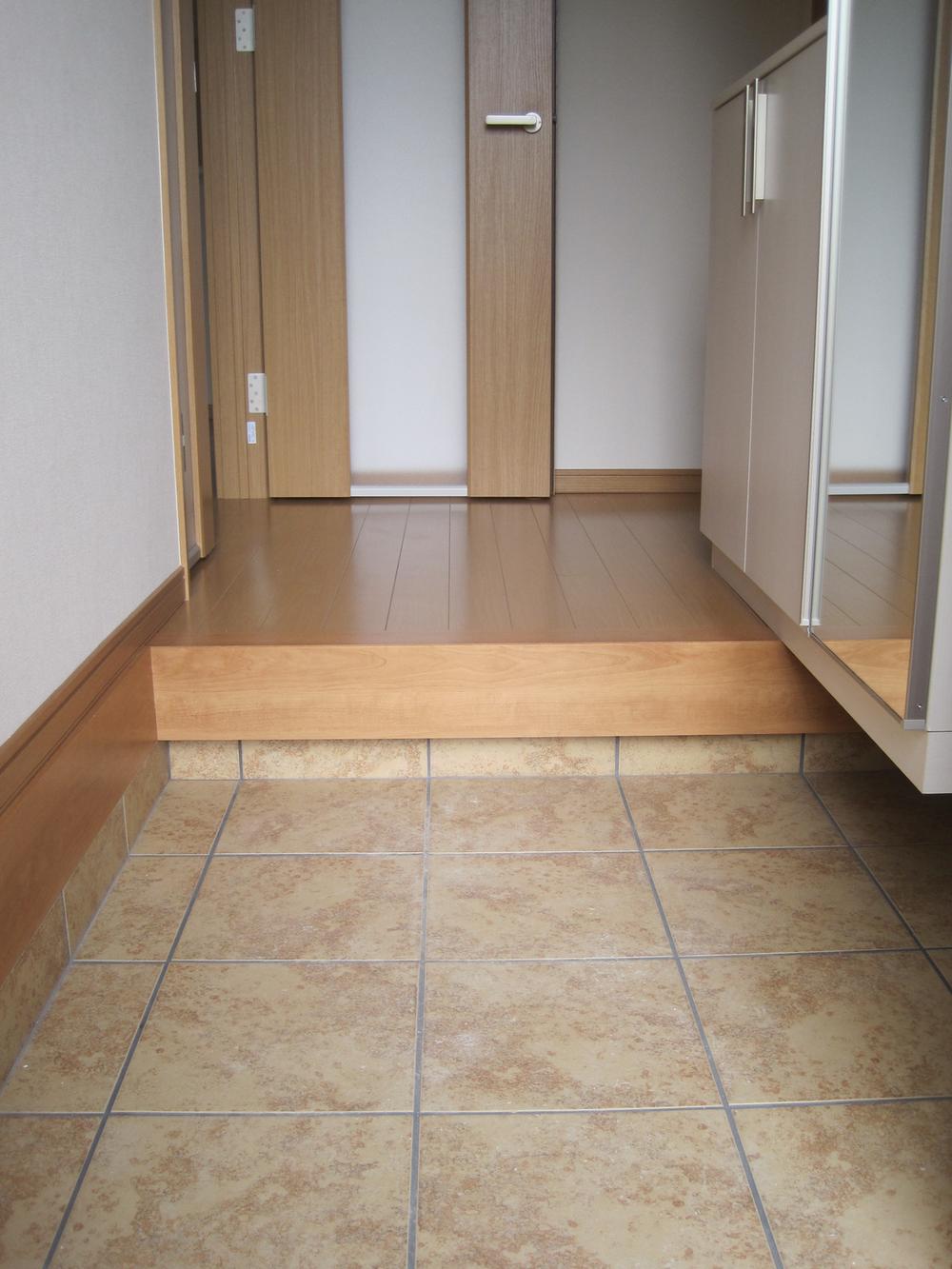 Housed in the front door next to plenty, Shoebox with a full-length mirror
玄関横には収納タップリ、姿見付の下駄箱
Wash basin, toilet洗面台・洗面所 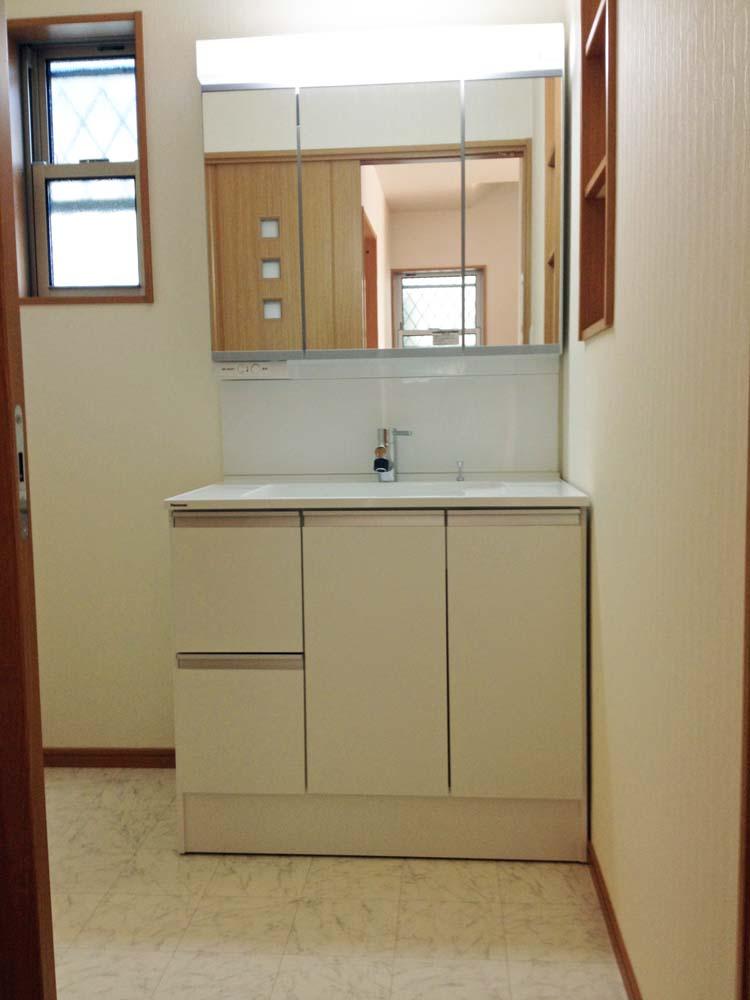 ■ Vanity of easy-to-use three-sided mirror back with storage
■使い勝手の良い三面鏡裏収納付の洗面化粧台
Toiletトイレ 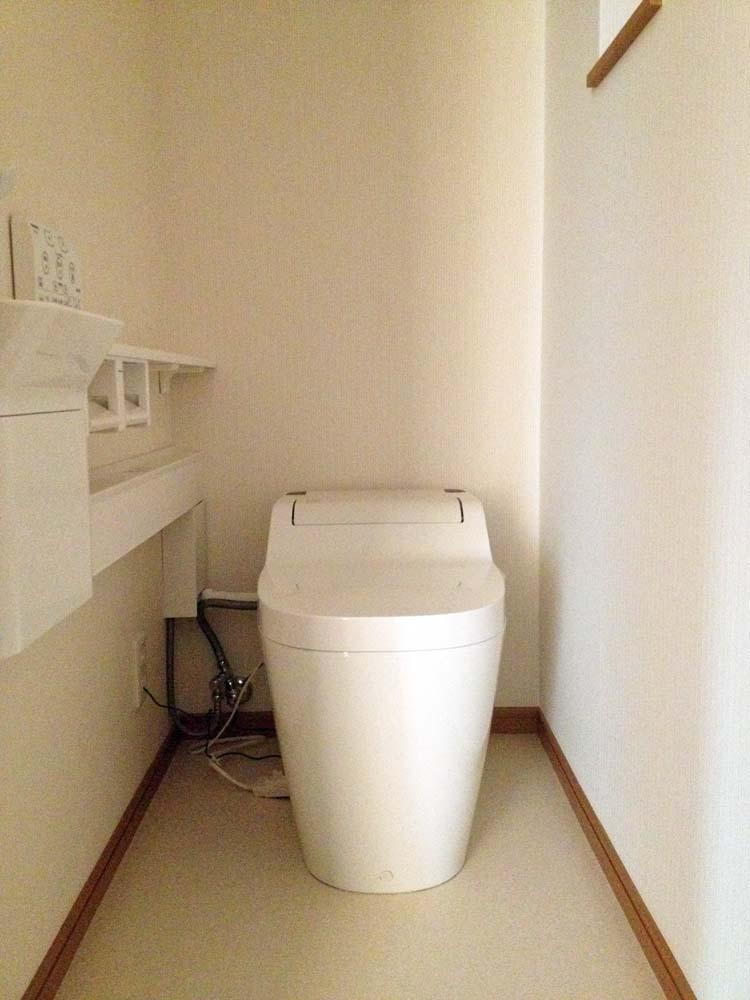 ■ Toilet high-function toilet "La Uno S"
■トイレは高機能トイレ「アラウーノS」
Local photos, including front road前面道路含む現地写真 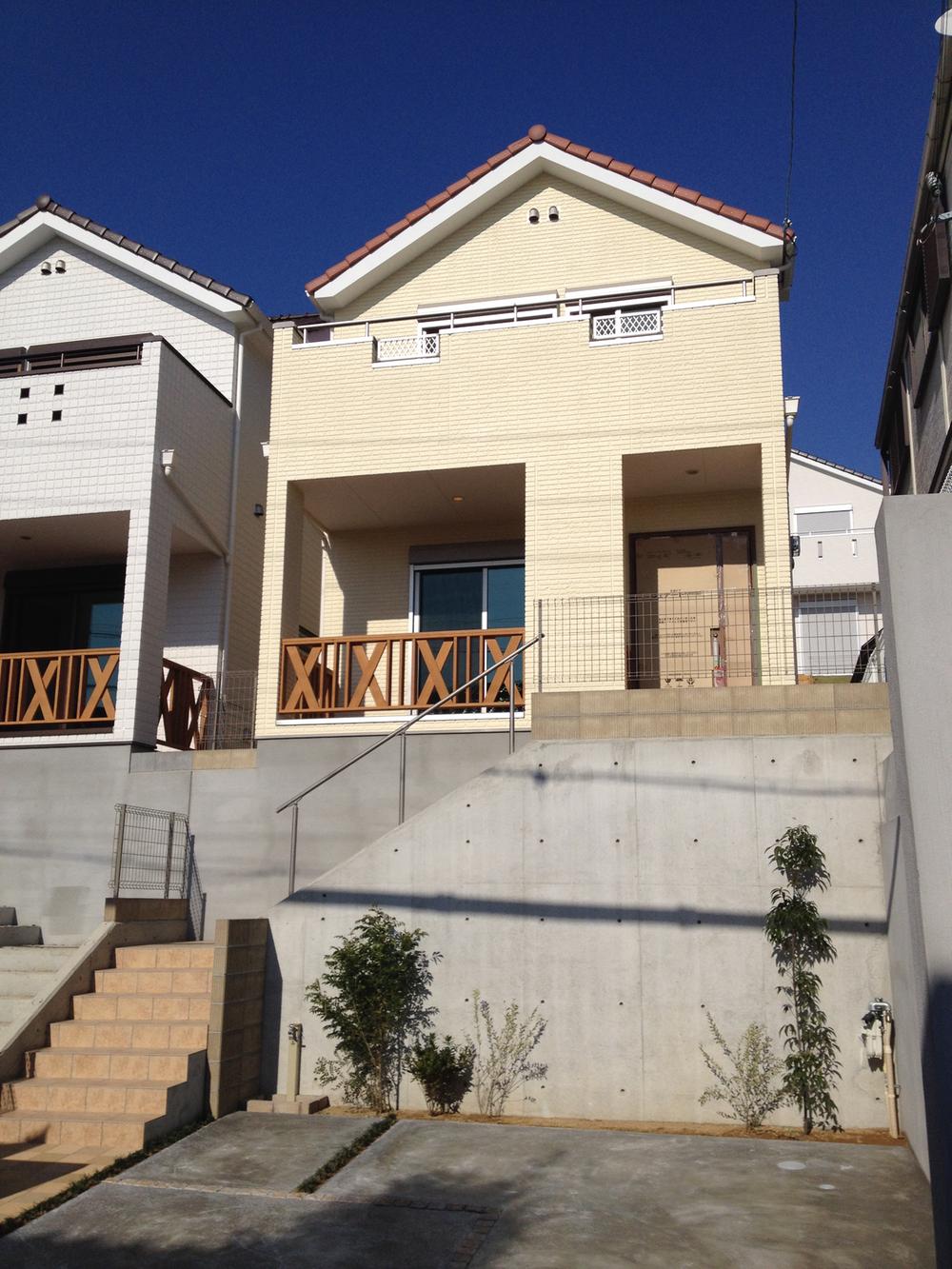 2 car in the car space is parallel
カースペースは並列で2台分
Primary school小学校 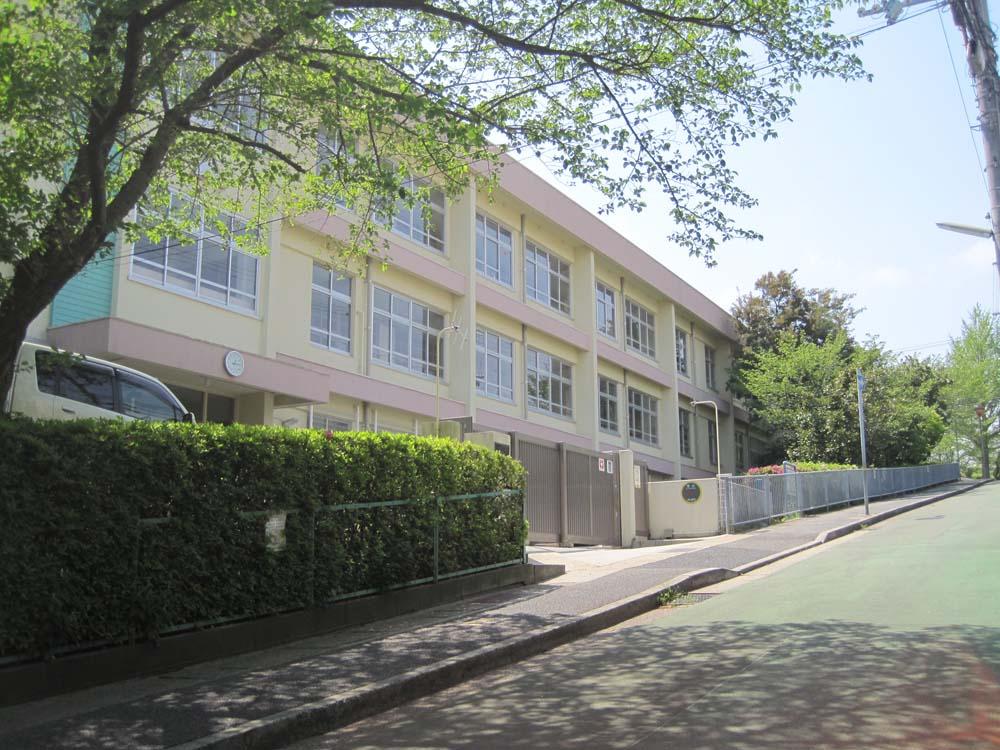 Tamondai until elementary school 640m
多聞台小学校まで640m
Other introspectionその他内観 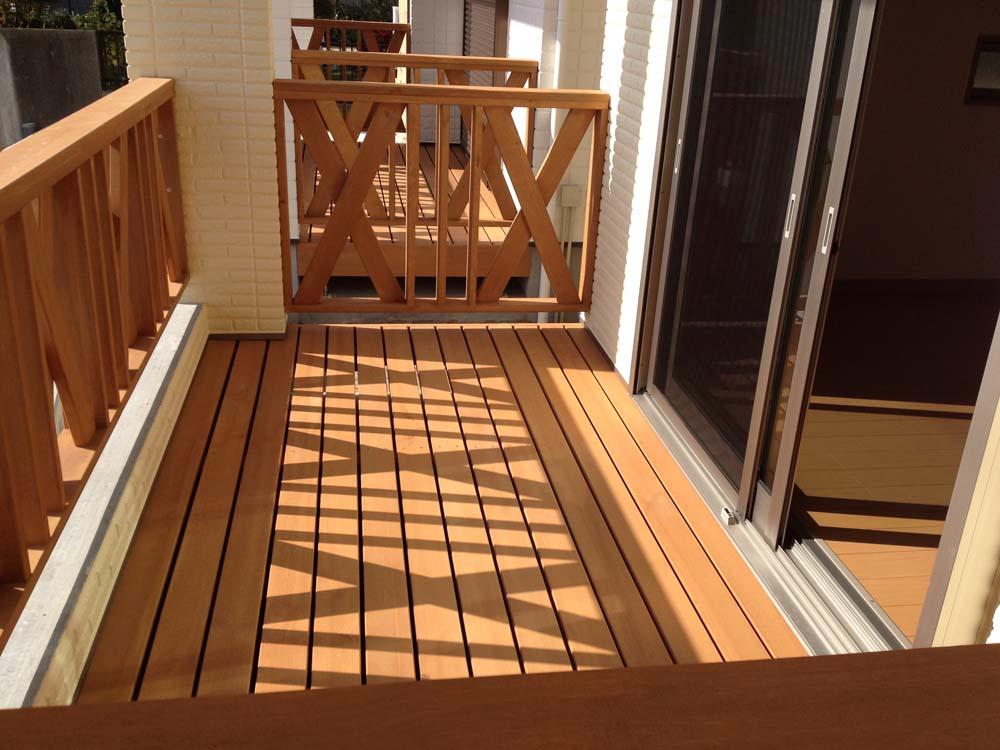 ■ Wood deck that follows the living room as outdoor living
■リビングに続くウッドデッキはアウトドアリビングとして
View photos from the dwelling unit住戸からの眺望写真 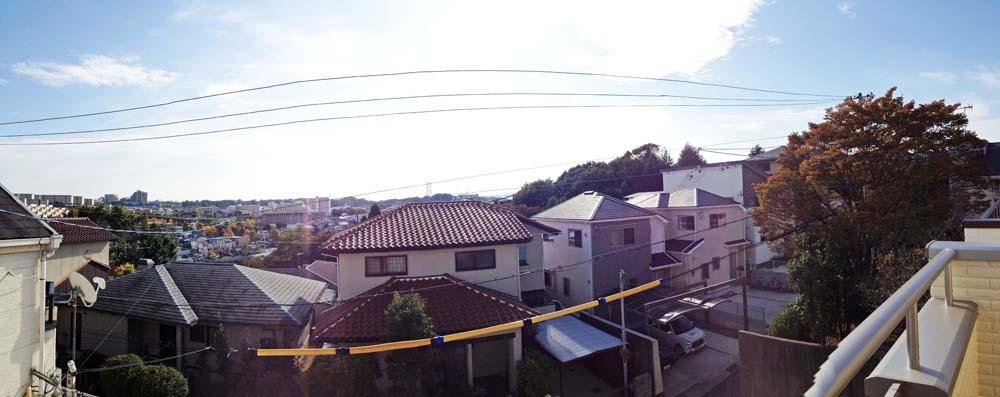 ■ Offer to Akashi Kaikyo Bridge
■明石海峡大橋まで望めます
Bathroom浴室 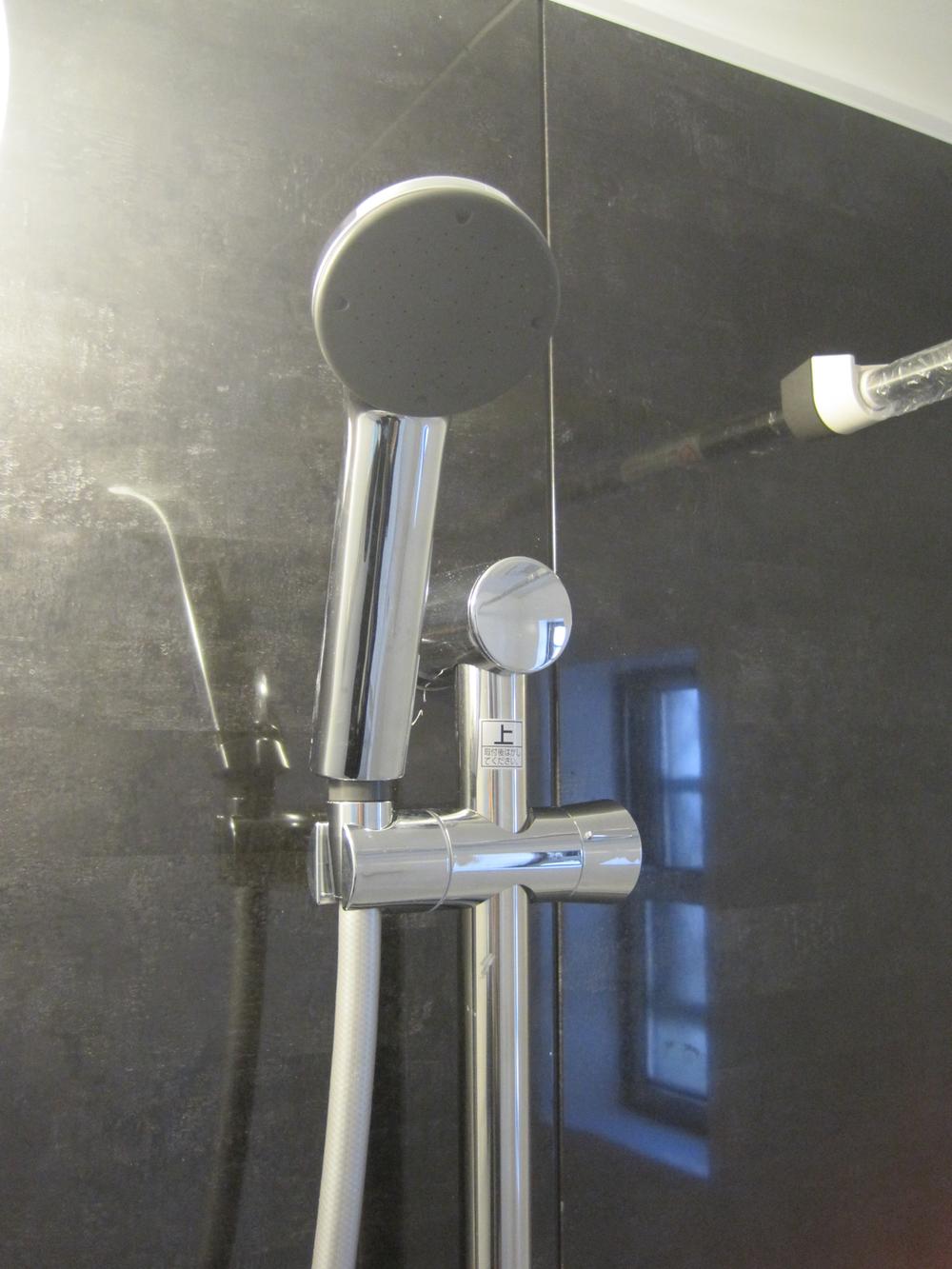 Slide bar with hand shower
スライドバー付ハンドシャワー
Kitchenキッチン 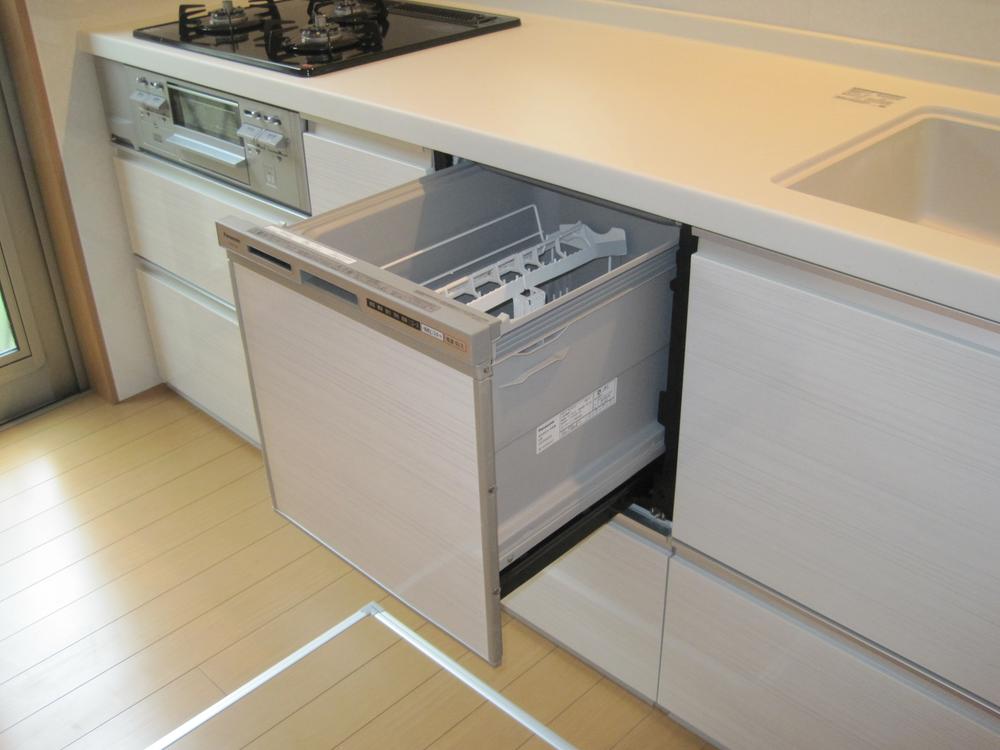 ■ Dishwasher
■食洗機付
Non-living roomリビング以外の居室 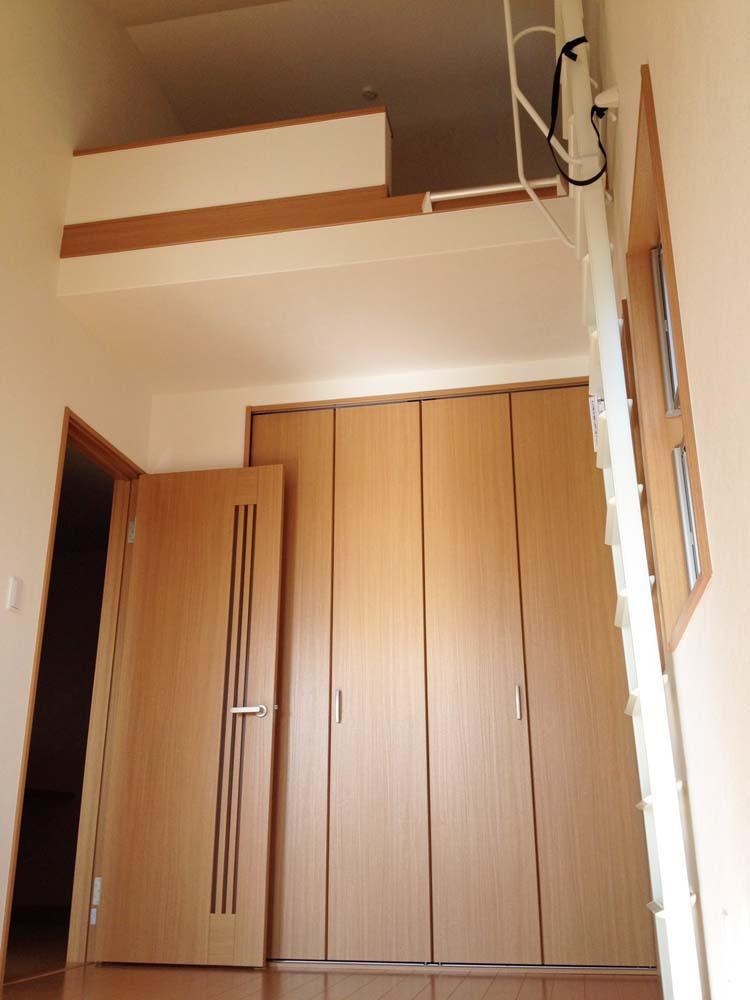 ■ With a convenient loft for storage on the second floor Western-style
■2階洋室には収納にも便利なロフト付
Junior high school中学校 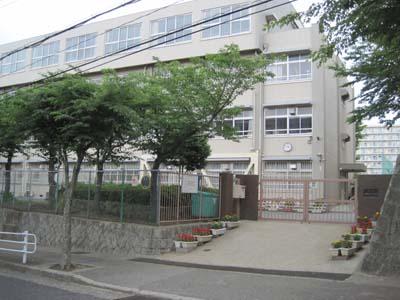 Shinryodai 1100m until junior high school
神陵台中学校まで1100m
Other introspectionその他内観 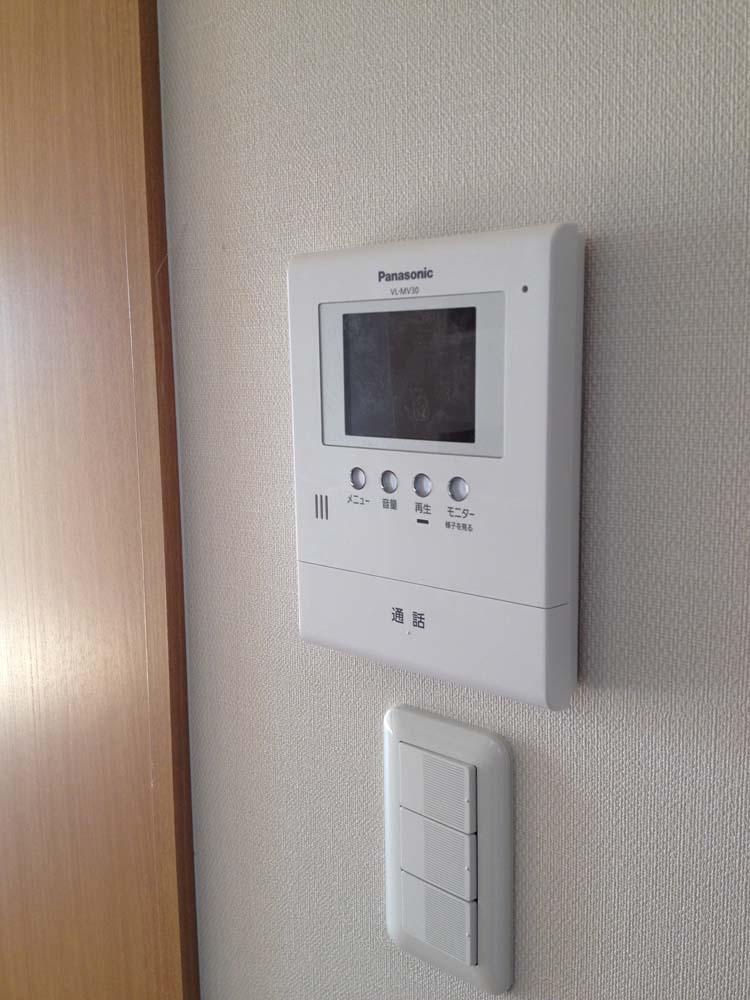 Intercom with a color monitor
カラーモニター付のインターホン
View photos from the dwelling unit住戸からの眺望写真 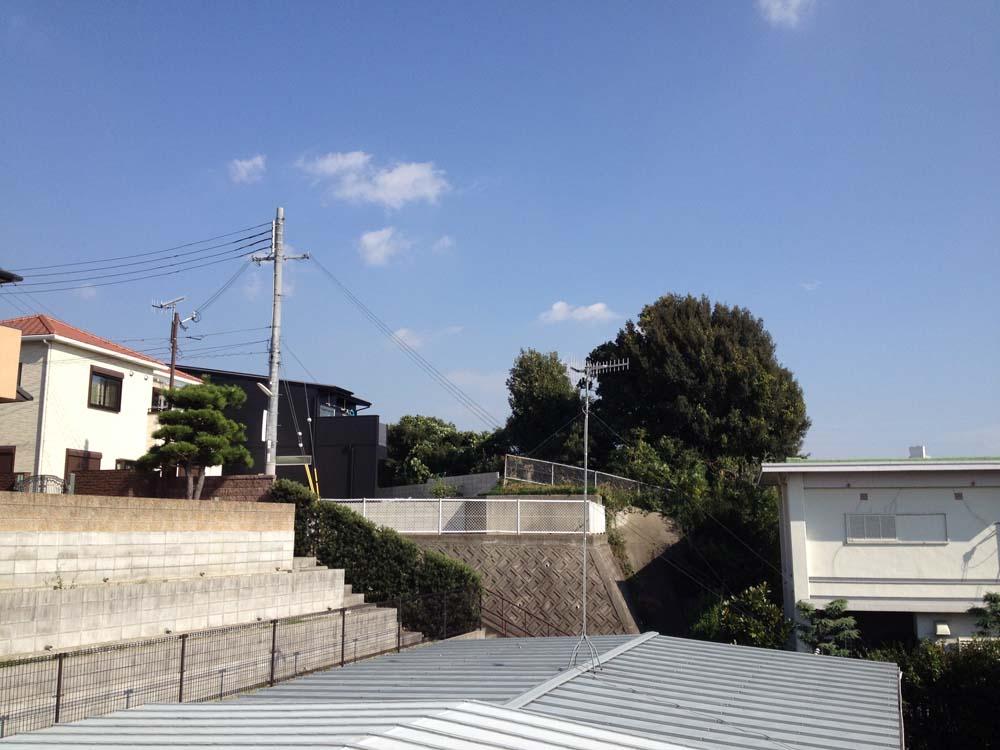 View from the east side balcony
東側バルコニーからの眺望
Location
| 





















