New Homes » Kansai » Hyogo Prefecture » Kobe Tarumi-ku
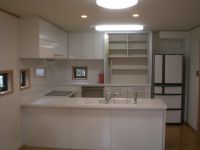 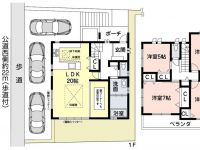
| | Kobe-shi, Hyogo Tarumi-ku, 兵庫県神戸市垂水区 |
| JR Sanyo Line "Akashi" 10 minutes Manabigaoka 1-chome, walk 1 minute bus JR山陽本線「明石」バス10分学が丘1丁目歩1分 |
| ■ All-electric housing! ■ Outer wall: Paste the entire 2-chome hanging dry tile ■ Roof: Sanshukawara (disaster prevention specification) ■ Kitchens, Cupboard and electric fishing cupboard & automatic cleaning range hood and refrigerator and dishwasher and with water purifier ■オール電化住宅!■外壁:全面2丁掛け乾式タイル貼り■屋根:三州瓦(防災仕様)■キッチンには、食器棚&電動つり戸棚&自動洗浄レンジフード&冷蔵庫&食洗機&浄水器付 |
| ● Kitchen & floor Heating Yes ● car space three allowed in the living 2 × with 4 construction ● bathroom dryer wooden ● ● adopt all room pair glass ● all room lighting fixture (LED) ・ Air conditioning ・ With curtain rail ●キッチン&リビングには床暖房有●カースペース3台可●木造2×4工法●浴室乾燥機付●全居室ペアガラス採用●全居室照明器具(LED)・エアコン・カーテンレール付 |
Features pickup 特徴ピックアップ | | Year Available / Parking three or more possible / Immediate Available / LDK20 tatami mats or more / Energy-saving water heaters / Facing south / System kitchen / Bathroom Dryer / Yang per good / All room storage / Washbasin with shower / Face-to-face kitchen / Toilet 2 places / Bathroom 1 tsubo or more / 2-story / Double-glazing / Warm water washing toilet seat / Underfloor Storage / The window in the bathroom / TV monitor interphone / All living room flooring / IH cooking heater / Dish washing dryer / Water filter / All-electric / Floor heating 年内入居可 /駐車3台以上可 /即入居可 /LDK20畳以上 /省エネ給湯器 /南向き /システムキッチン /浴室乾燥機 /陽当り良好 /全居室収納 /シャワー付洗面台 /対面式キッチン /トイレ2ヶ所 /浴室1坪以上 /2階建 /複層ガラス /温水洗浄便座 /床下収納 /浴室に窓 /TVモニタ付インターホン /全居室フローリング /IHクッキングヒーター /食器洗乾燥機 /浄水器 /オール電化 /床暖房 | Price 価格 | | 41,800,000 yen 4180万円 | Floor plan 間取り | | 4LDK 4LDK | Units sold 販売戸数 | | 1 units 1戸 | Total units 総戸数 | | 2 units 2戸 | Land area 土地面積 | | 139.16 sq m (registration) 139.16m2(登記) | Building area 建物面積 | | 106.81 sq m (registration) 106.81m2(登記) | Driveway burden-road 私道負担・道路 | | Nothing, West 22m width (contact the road width 12.9m) 無、西22m幅(接道幅12.9m) | Completion date 完成時期(築年月) | | October 2013 2013年10月 | Address 住所 | | Hyogo Prefecture, Kobe City Tarumi Ward Manabigaoka 1 兵庫県神戸市垂水区学が丘1 | Traffic 交通 | | JR Sanyo Line "Akashi" 10 minutes Manabigaoka 1-chome, walk 1 minute bus JR山陽本線「明石」バス10分学が丘1丁目歩1分
| Related links 関連リンク | | [Related Sites of this company] 【この会社の関連サイト】 | Person in charge 担当者より | | Rep Fujii 担当者藤居 | Contact お問い合せ先 | | Co., Ltd. Fuji residents denominated TEL: 0800-603-1764 [Toll free] mobile phone ・ Also available from PHS
Caller ID is not notified
Please contact the "saw SUUMO (Sumo)"
If it does not lead, If the real estate company (株)藤居住建TEL:0800-603-1764【通話料無料】携帯電話・PHSからもご利用いただけます
発信者番号は通知されません
「SUUMO(スーモ)を見た」と問い合わせください
つながらない方、不動産会社の方は
| Building coverage, floor area ratio 建ぺい率・容積率 | | 40% ・ 80% 40%・80% | Time residents 入居時期 | | Immediate available 即入居可 | Land of the right form 土地の権利形態 | | Ownership 所有権 | Structure and method of construction 構造・工法 | | Wooden 2-story (2 × 4 construction method) 木造2階建(2×4工法) | Construction 施工 | | (Ltd.) Yamahata (株)ヤマハタ | Use district 用途地域 | | One low-rise 1種低層 | Other limitations その他制限事項 | | Residential land development construction regulation area, Height district, Site area minimum Yes 宅地造成工事規制区域、高度地区、敷地面積最低限度有 | Overview and notices その他概要・特記事項 | | Person in charge: Fujii, Facilities: Public Water Supply, This sewage, All-electric, Building confirmation number: No. J13-20191, Parking: car space 担当者:藤居、設備:公営水道、本下水、オール電化、建築確認番号:第J13-20191号、駐車場:カースペース | Company profile 会社概要 | | <Mediation> Governor of Hyogo Prefecture (5) No. 009876 (Ltd.) Fuji resident Ken Yubinbango651-2117 Kobe City, Hyogo Prefecture, Nishi-ku, Kitabefu 5-36-7 <仲介>兵庫県知事(5)第009876号(株)藤居住建〒651-2117 兵庫県神戸市西区北別府5-36-7 |
Kitchenキッチン 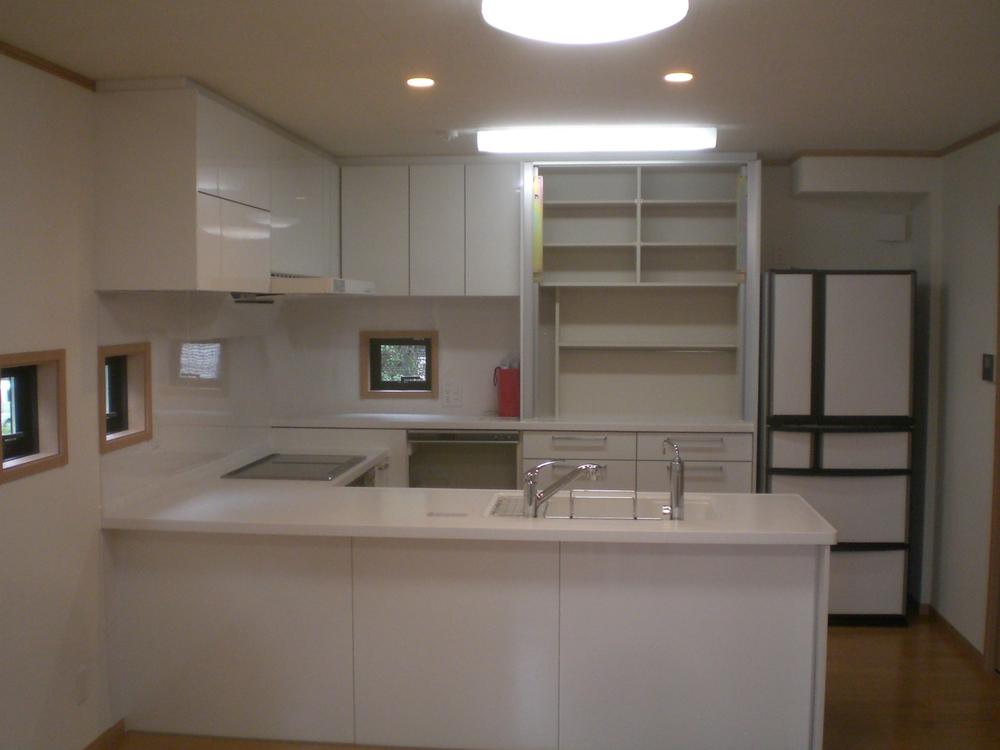 (Newly built single-family) Manabigaoka 1-chome kitchen ・ Cupboard & automatic hanging cupboard and automatic cleaning function with a range hood and refrigerator and dishwasher and with water purifier!
(新築戸建)学が丘1丁目 キッチン・食器棚&自動つり戸棚&自動洗浄機能付レンジフード&冷蔵庫&食洗機&浄水器付!
Floor plan間取り図 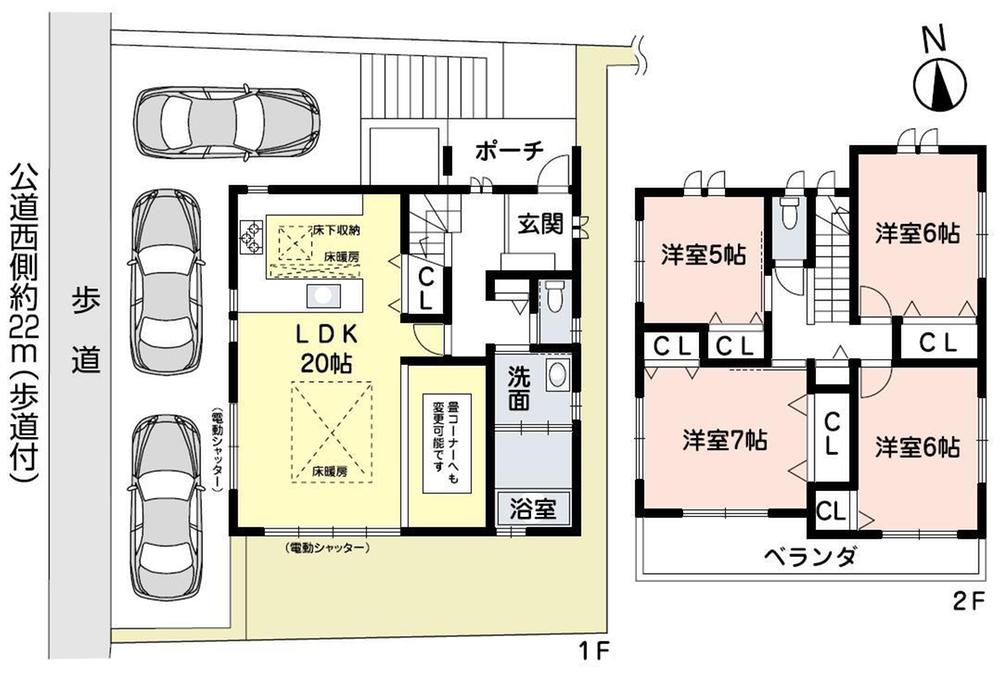 41,800,000 yen, 4LDK, Land area 139.16 sq m , Building area 106.81 sq m (newly built single-family) Manabigaoka 1-chome Floor plan
4180万円、4LDK、土地面積139.16m2、建物面積106.81m2 (新築戸建)学が丘1丁目 間取り図
Local appearance photo現地外観写真 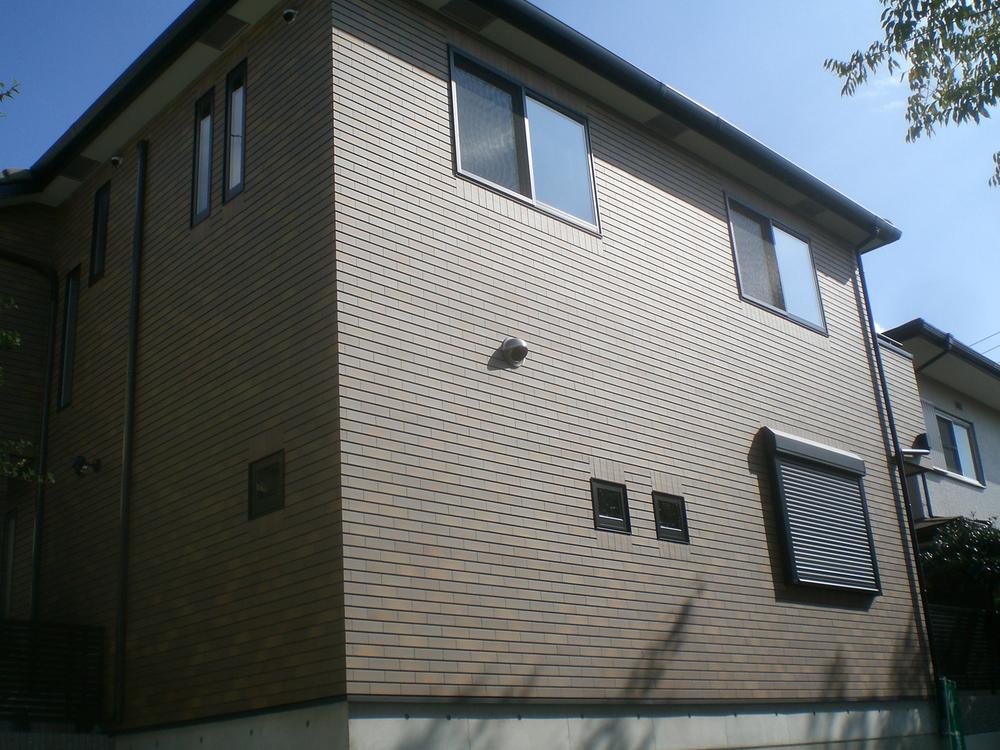 (Newly built single-family) Manabigaoka 1-chome appearance ・ Paste outer wall tile
(新築戸建)学が丘1丁目 外観
・外壁タイル貼り
Parking lot駐車場 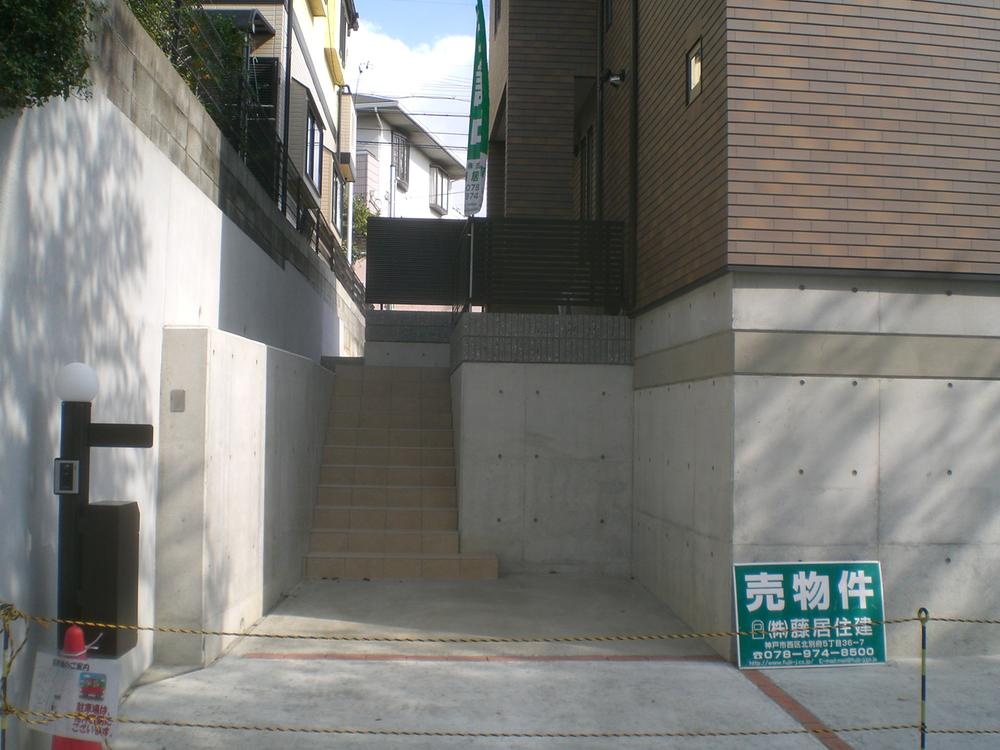 (Newly built single-family) Manabigaoka 1-chome ・ Parking Lot ~ Entrance porch
(新築戸建)学が丘1丁目
・駐車場 ~ 玄関ポーチ
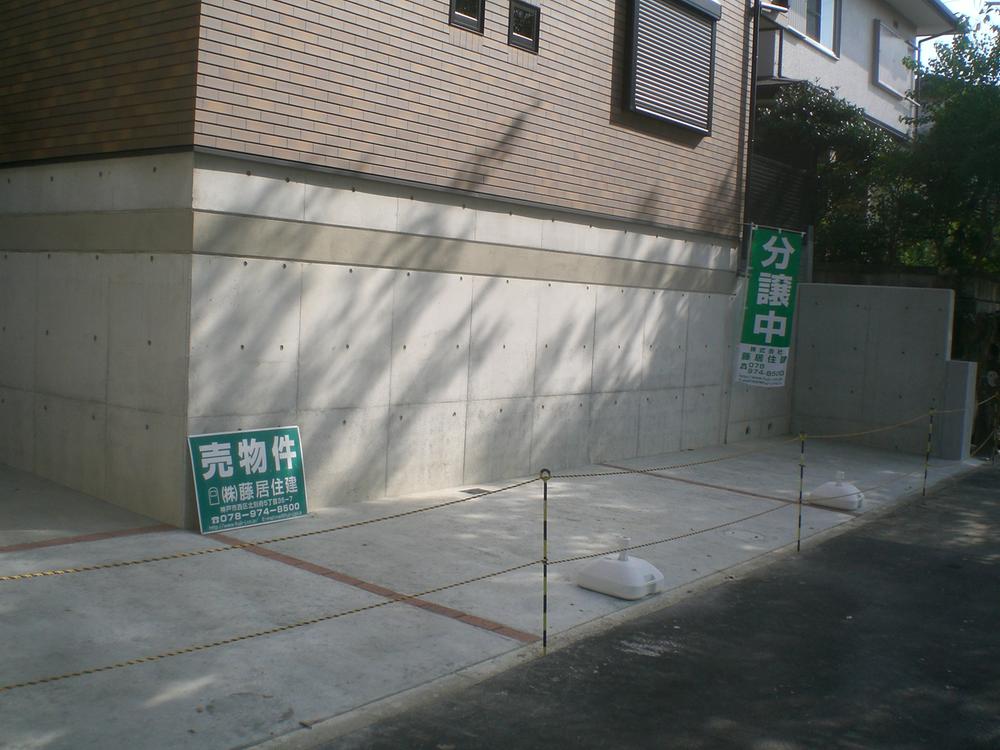 (Newly built single-family) Manabigaoka 1-chome Parking Lot
(新築戸建)学が丘1丁目 駐車場
Local appearance photo現地外観写真 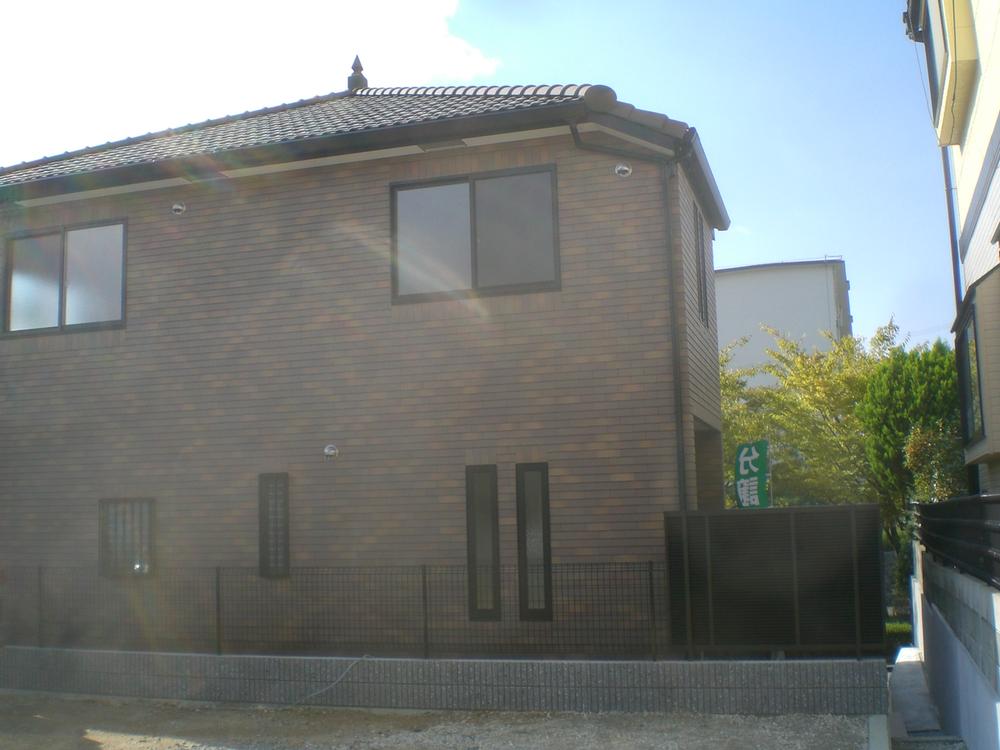 (Newly built single-family) Manabigaoka 1-chome Appearance back (east)
(新築戸建)学が丘1丁目 外観裏側(東側)
Entrance玄関 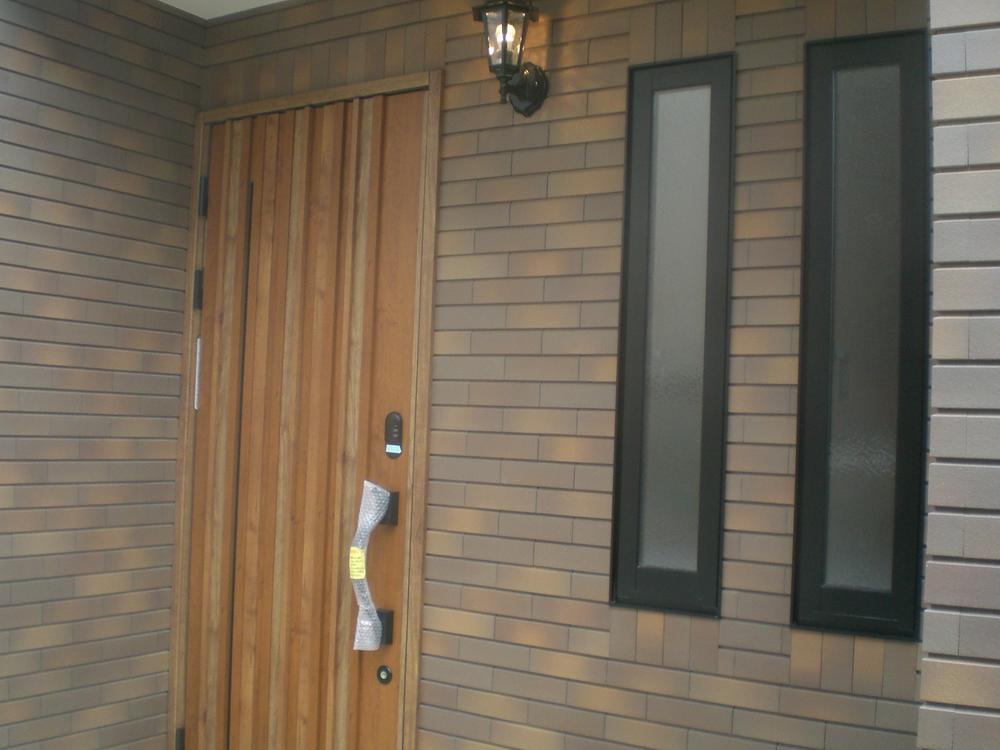 (Newly built single-family) Manabigaoka 1-chome Entrance door
(新築戸建)学が丘1丁目 玄関ドア
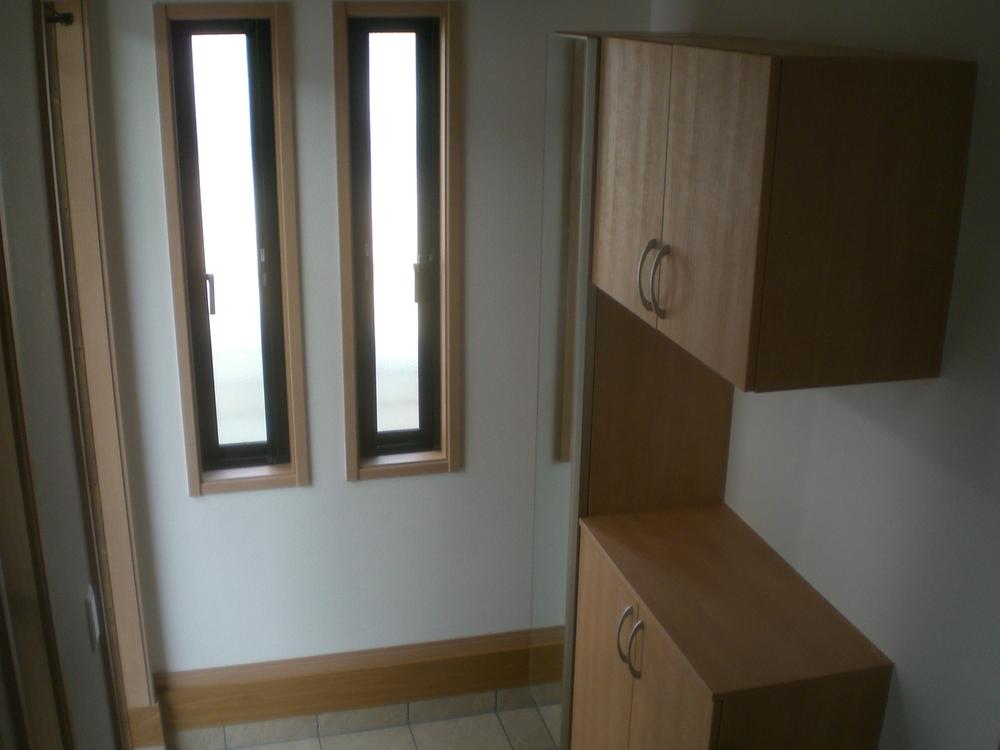 (Newly built single-family) Manabigaoka 1-chome Entrance
(新築戸建)学が丘1丁目 玄関
Otherその他 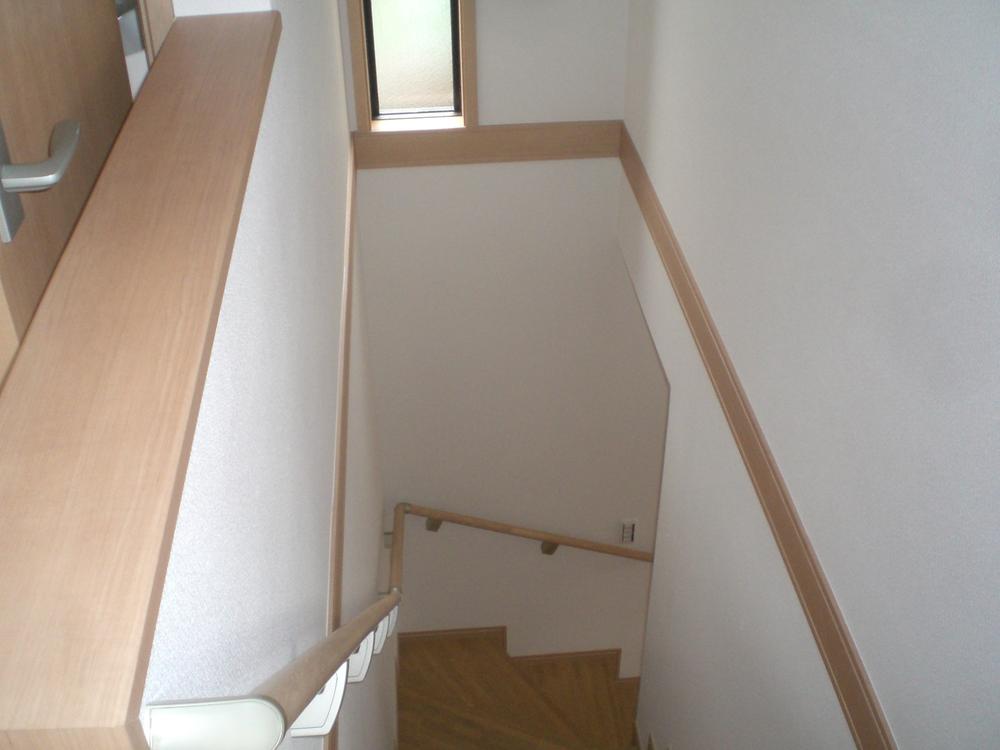 (Newly built single-family) Manabigaoka 1-chome Stairs
(新築戸建)学が丘1丁目 階段
Kitchenキッチン 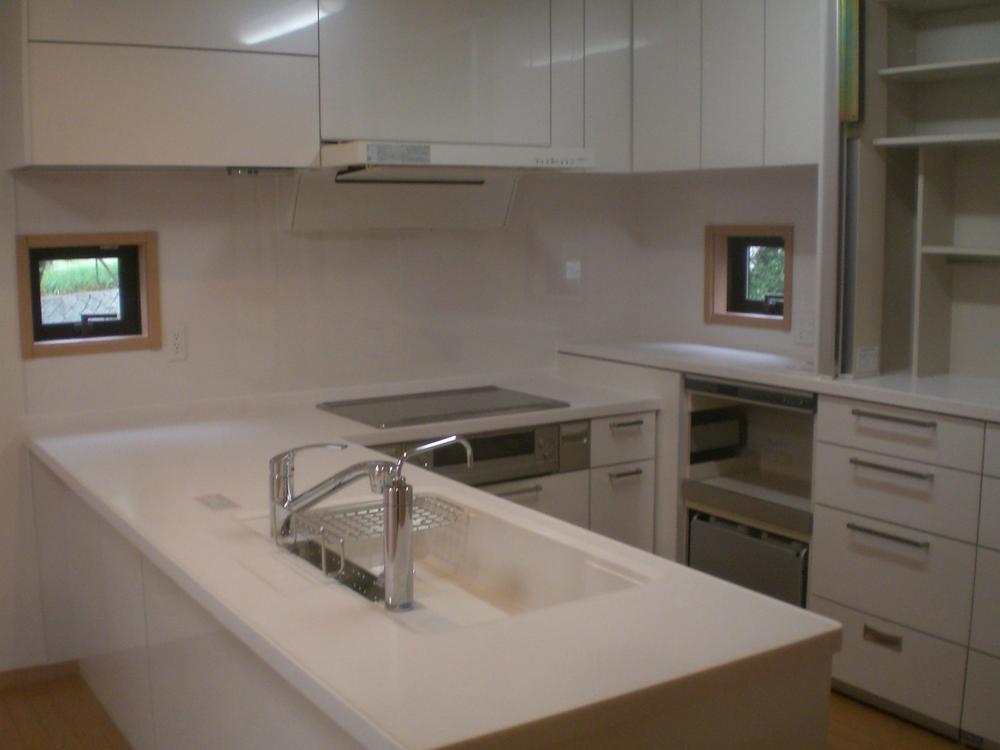 (Newly built single-family) Manabigaoka 1-chome kitchen
(新築戸建)学が丘1丁目 キッチン
Livingリビング 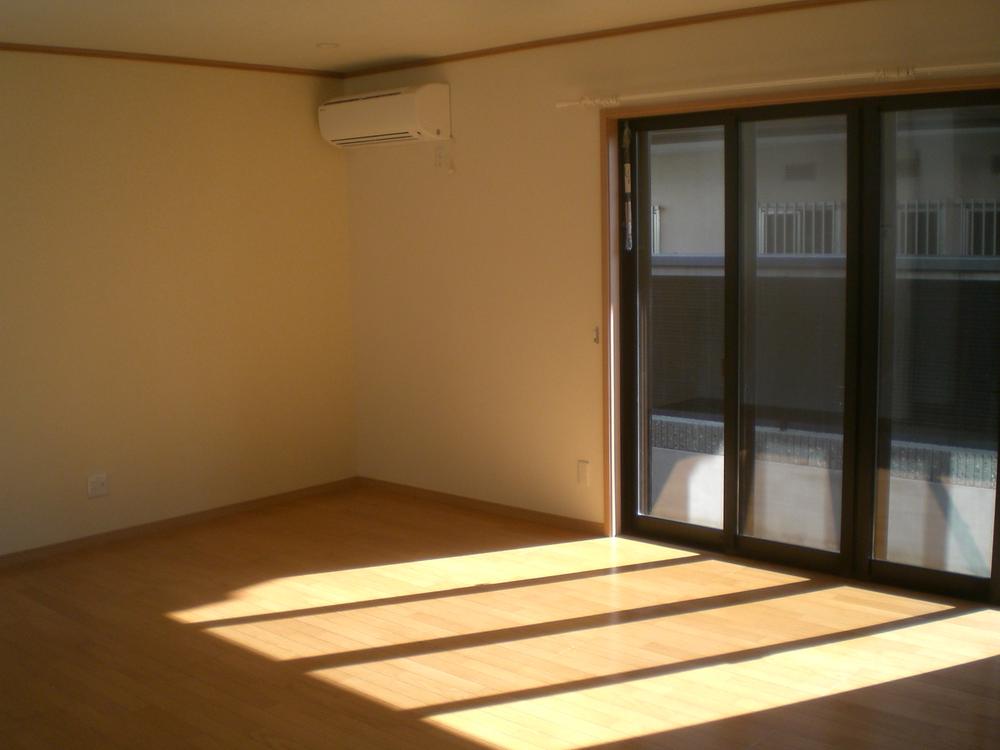 (Newly built single-family) Manabigaoka 1-chome living
(新築戸建)学が丘1丁目 リビング
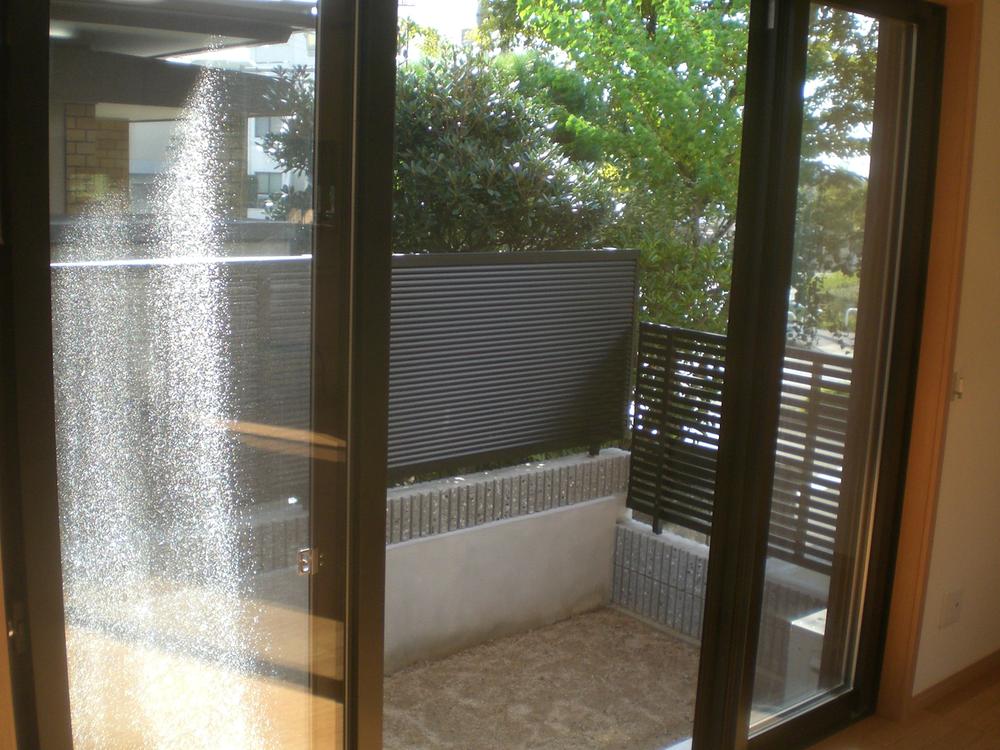 (Newly built single-family) Manabigaoka 1-chome living ~ garden
(新築戸建)学が丘1丁目 リビング ~ 庭
Garden庭 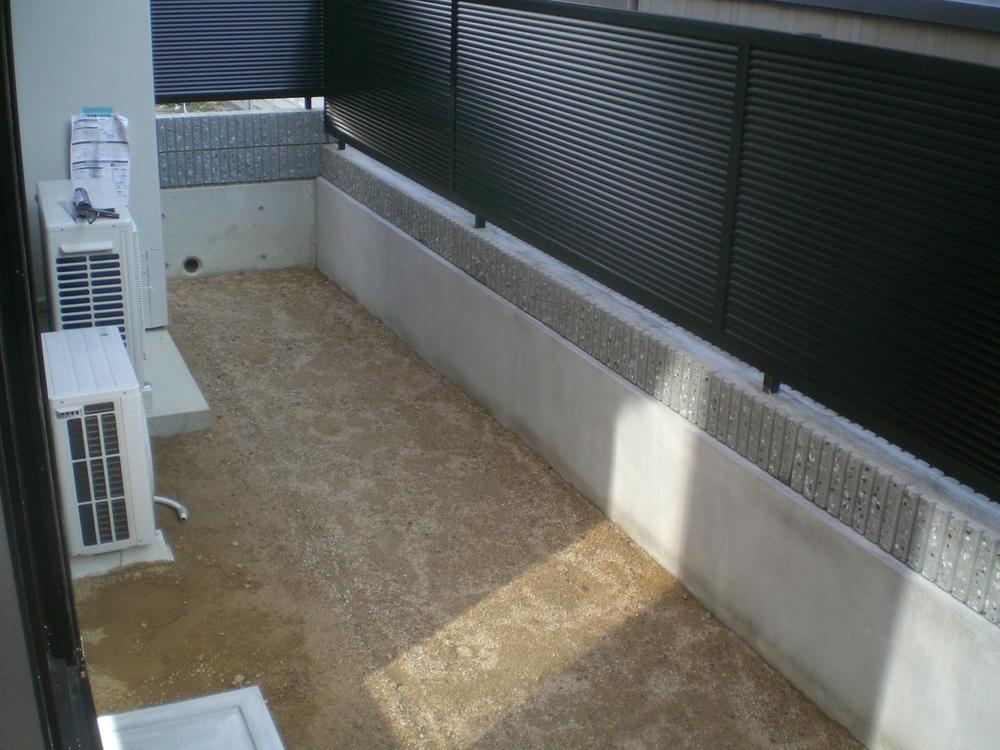 (Newly built single-family) Manabigaoka 1-chome garden
(新築戸建)学が丘1丁目 庭
Bathroom浴室 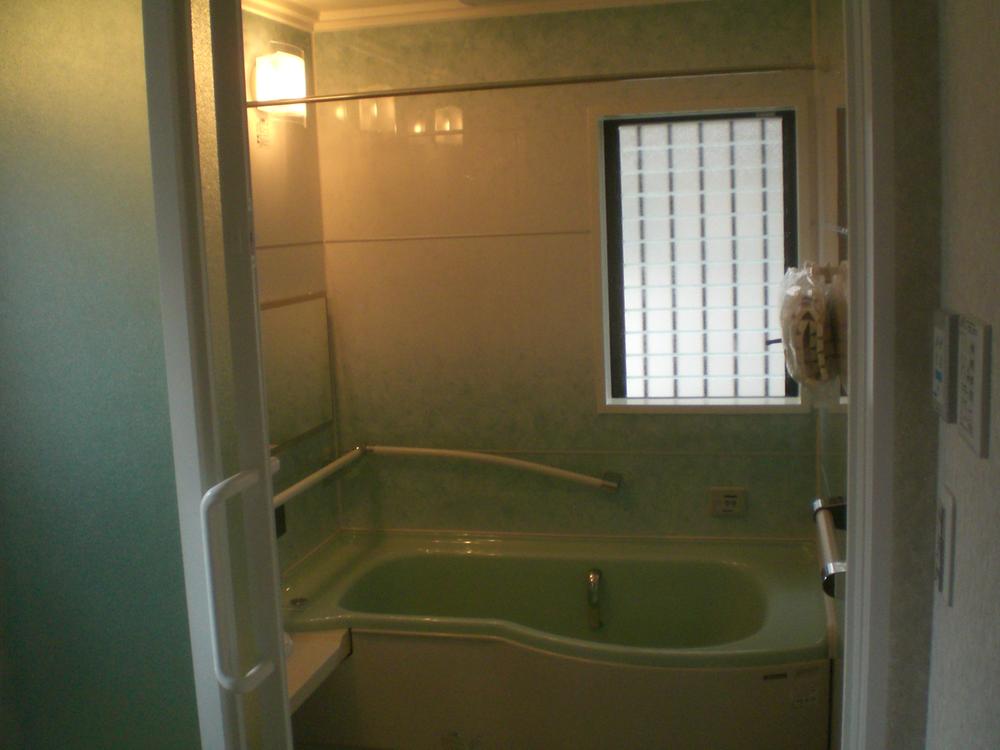 (Newly built single-family) Manabigaoka 1-chome bathroom
(新築戸建)学が丘1丁目 浴室
Toiletトイレ 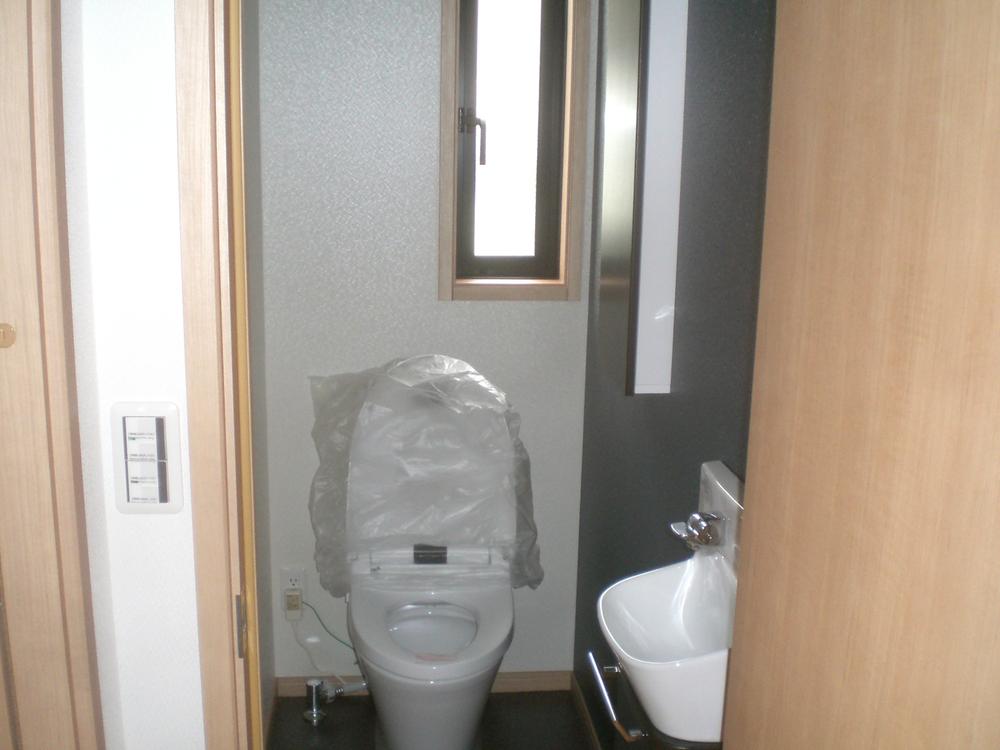 (Newly built single-family) Manabigaoka 1-chome toilet
(新築戸建)学が丘1丁目 トイレ
Wash basin, toilet洗面台・洗面所 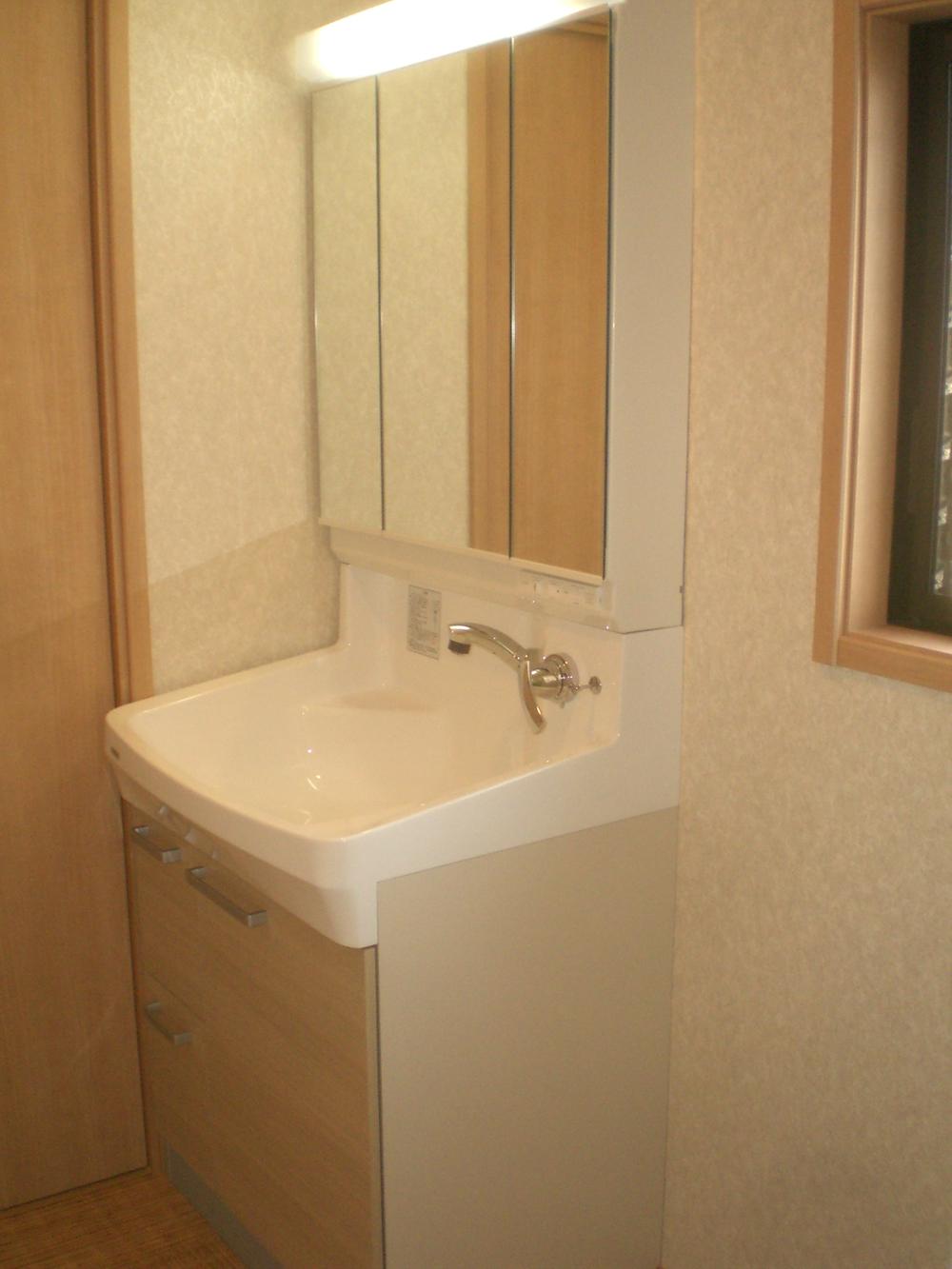 (Newly built single-family) Manabigaoka 1-chome Wash basin
(新築戸建)学が丘1丁目 洗面台
Non-living roomリビング以外の居室 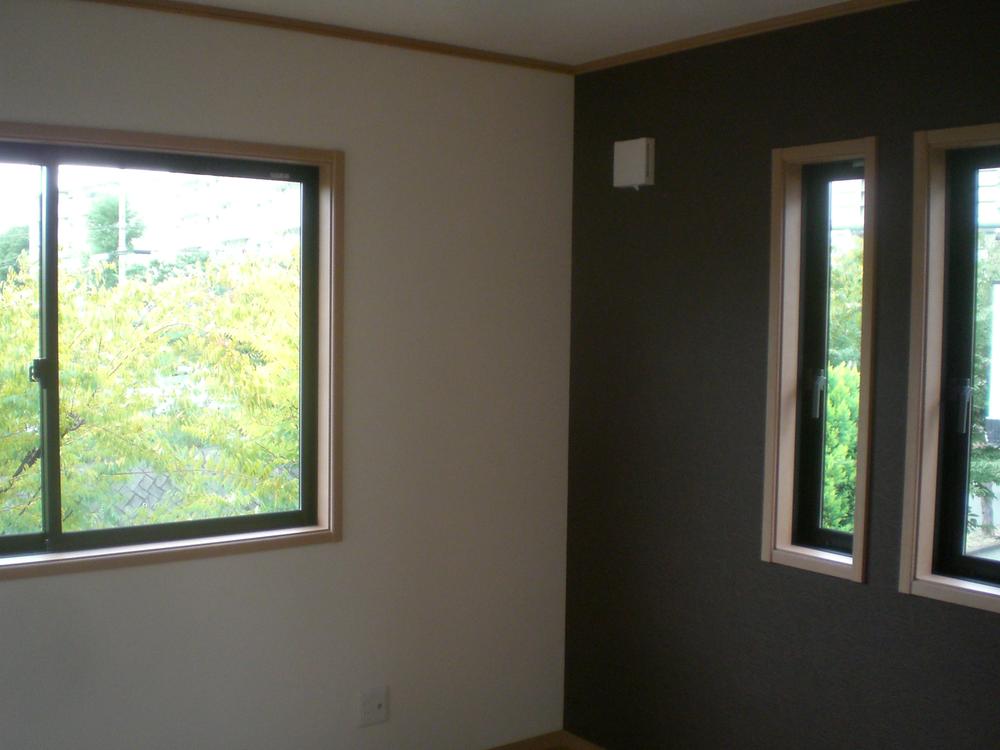 (Newly built single-family) Manabigaoka 1-chome 2 Kaiyoshitsu
(新築戸建)学が丘1丁目 2階洋室
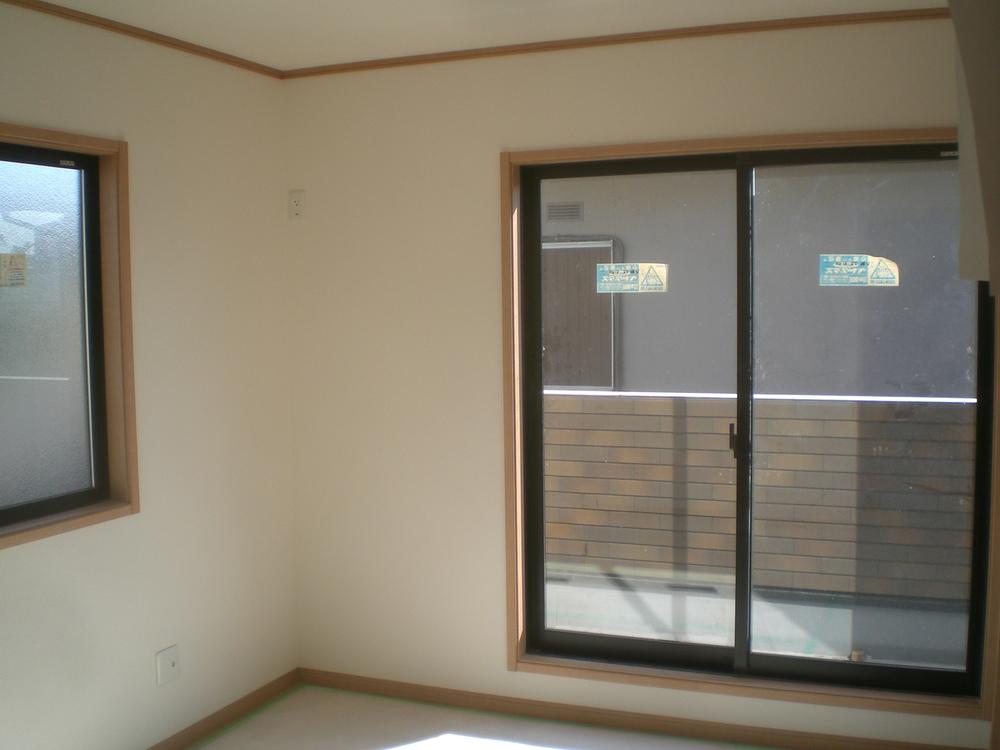 (Newly built single-family) Manabigaoka 1-chome 2 Kaiyoshitsu
(新築戸建)学が丘1丁目 2階洋室
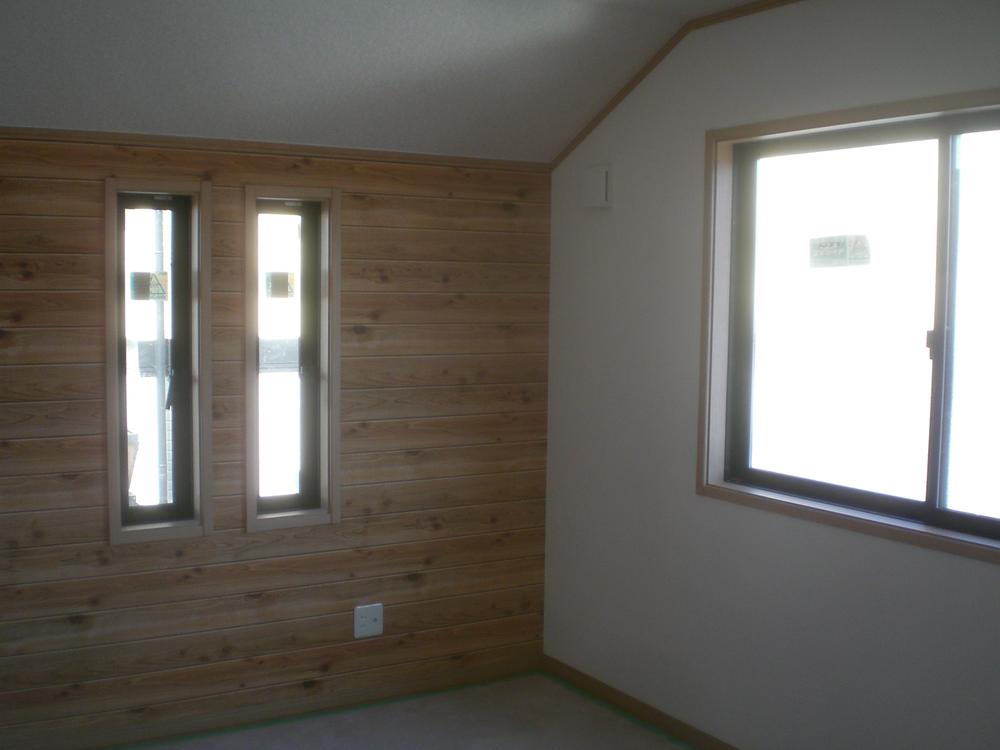 (Newly built single-family) Manabigaoka 1-chome 2 Kaiyoshitsu
(新築戸建)学が丘1丁目 2階洋室
Balconyバルコニー 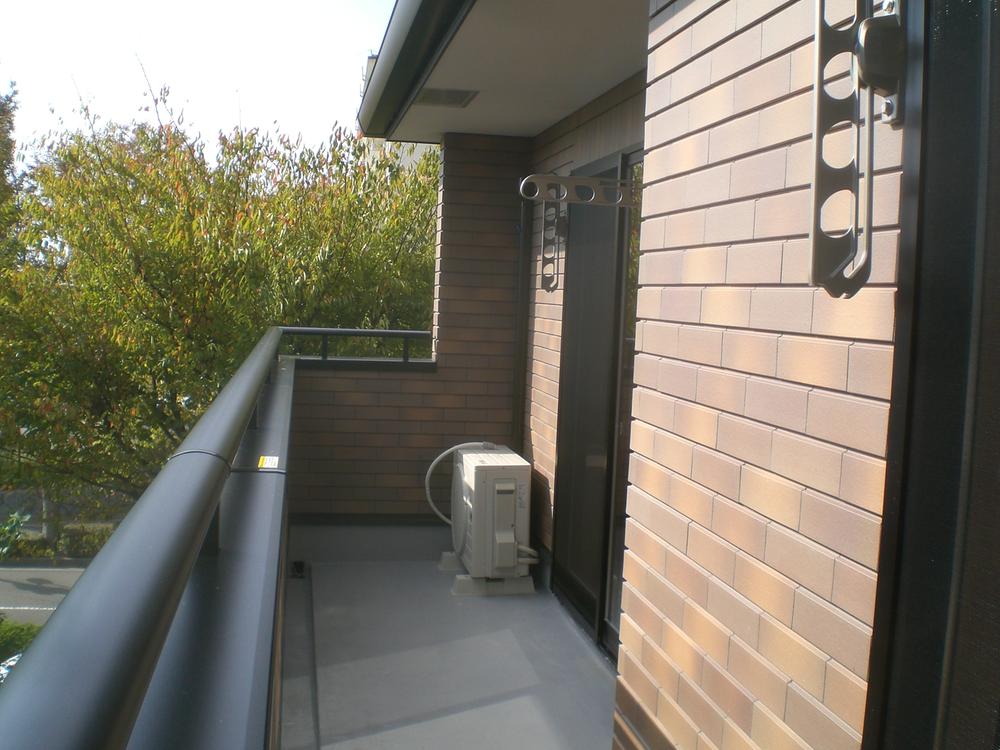 (Newly built single-family) Manabigaoka 1-chome balcony
(新築戸建)学が丘1丁目 バルコニー
Location
| 




















