New Homes » Kansai » Hyogo Prefecture » Kobe Tarumi-ku
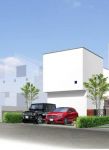 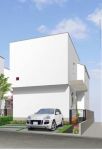
| | Kobe-shi, Hyogo Tarumi-ku, 兵庫県神戸市垂水区 |
| JR Sanyo Line "Tarumi" 12 minutes Manabigaoka 1-chome, walk 3 minutes by bus JR山陽本線「垂水」バス12分学が丘1丁目歩3分 |
| ■ Parking two Allowed ■ Loft Yes ■ Patio (courtyard) Yes ■ Bathroom Dryer ■ LDK15 tatami mats or more ■ IH cooking heater ■ Dish washing dryer Yes ■駐車2台可 ■ロフト有 ■パティオ(中庭)有 ■浴室乾燥機■LDK15畳以上 ■IHクッキングヒーター ■食器洗乾燥機有 |
| Parking two Allowed, Bathroom Dryer, LDK15 tatami mats or moreese-style room, Toilet 2 places, 2-story, System kitchen, The window in the bathroom, IH cooking heater, Dish washing dryer 駐車2台可、浴室乾燥機、LDK15畳以上、和室、トイレ2ヶ所、2階建、システムキッチン、浴室に窓、IHクッキングヒーター、食器洗乾燥機 |
Features pickup 特徴ピックアップ | | Parking two Allowed / System kitchen / Bathroom Dryer / LDK15 tatami mats or more / Japanese-style room / Toilet 2 places / 2-story / The window in the bathroom / IH cooking heater / Dish washing dryer 駐車2台可 /システムキッチン /浴室乾燥機 /LDK15畳以上 /和室 /トイレ2ヶ所 /2階建 /浴室に窓 /IHクッキングヒーター /食器洗乾燥機 | Price 価格 | | 36 million yen 3600万円 | Floor plan 間取り | | 4LDK 4LDK | Units sold 販売戸数 | | 2 units 2戸 | Total units 総戸数 | | 2 units 2戸 | Land area 土地面積 | | 139.88 sq m ・ 139.89 sq m (registration) 139.88m2・139.89m2(登記) | Building area 建物面積 | | 103.96 sq m ・ 104.43 sq m 103.96m2・104.43m2 | Driveway burden-road 私道負担・道路 | | Road width: 6m 道路幅:6m | Completion date 完成時期(築年月) | | 2013 end of September 2013年9月末 | Address 住所 | | Hyogo Prefecture, Kobe City Tarumi Ward Manabigaoka 1 兵庫県神戸市垂水区学が丘1 | Traffic 交通 | | JR Sanyo Line "Tarumi" 12 minutes Manabigaoka 1-chome, walk 3 minutes by bus JR山陽本線「垂水」バス12分学が丘1丁目歩3分
| Person in charge 担当者より | | Person in charge of real-estate and building Chiba Daisuke 担当者宅建千葉 大輔 | Contact お問い合せ先 | | TEL: 0800-603-0985 [Toll free] mobile phone ・ Also available from PHS
Caller ID is not notified
Please contact the "saw SUUMO (Sumo)"
If it does not lead, If the real estate company TEL:0800-603-0985【通話料無料】携帯電話・PHSからもご利用いただけます
発信者番号は通知されません
「SUUMO(スーモ)を見た」と問い合わせください
つながらない方、不動産会社の方は
| Building coverage, floor area ratio 建ぺい率・容積率 | | Kenpei rate: 40%, Volume ratio: 80% 建ペい率:40%、容積率:80% | Time residents 入居時期 | | Consultation 相談 | Land of the right form 土地の権利形態 | | Ownership 所有権 | Use district 用途地域 | | One low-rise 1種低層 | Overview and notices その他概要・特記事項 | | Contact: Chiba Daisuke, Building confirmation number: East Wing The J13-20249 West wing The J13-20248 担当者:千葉 大輔、建築確認番号:東棟 第J13-20249 西棟 第J13-20248 | Company profile 会社概要 | | <Mediation> Minister of Land, Infrastructure and Transport (11) Article 002343 No. Kansai Sekiwa Real Estate Co., Ltd., Kobe west office Yubinbango651-0088, Chuo-ku Kobe, Hyogo Prefecture Onoedori 7-1-1 Nissay Sannomiya station square building the third floor <仲介>国土交通大臣(11)第002343号積和不動産関西(株)神戸西営業所〒651-0088 兵庫県神戸市中央区小野柄通7-1-1 日本生命三宮駅前ビル3階 |
Rendering (appearance)完成予想図(外観) 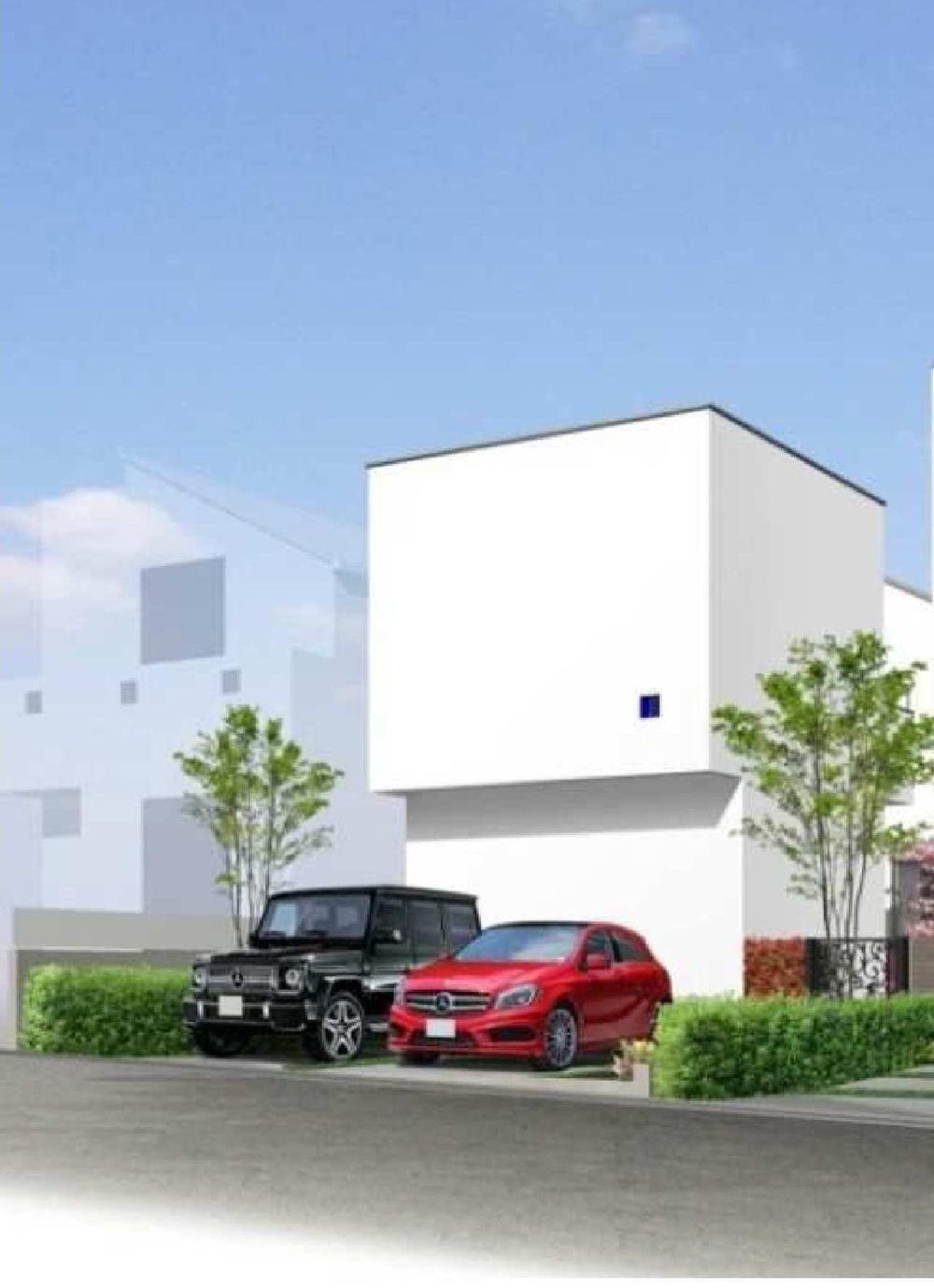 ( East Building) Rendering
( 東棟)完成予想図
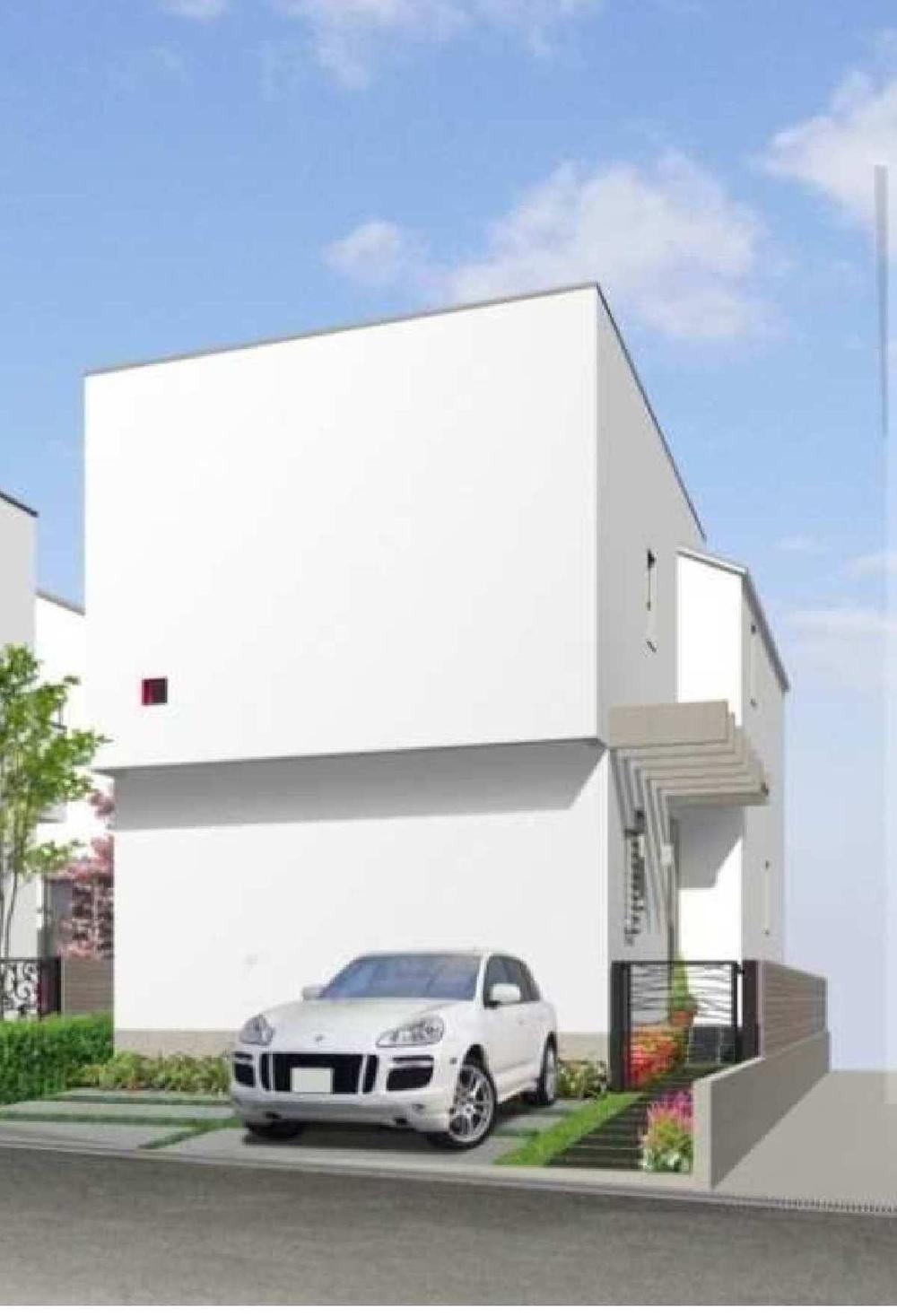 ( West Wing) Rendering
( 西棟)完成予想図
Floor plan間取り図 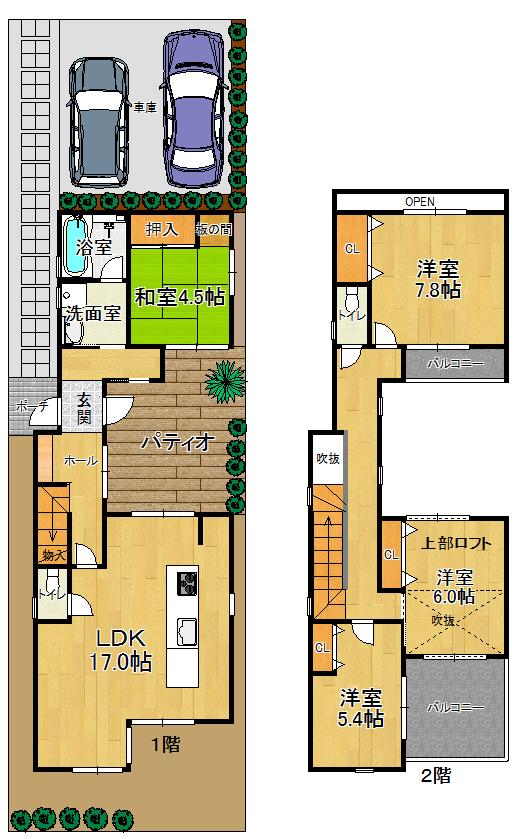 (West Wing), Price 36 million yen, 4LDK, Land area 139.89 sq m , Building area 103.96 sq m
(西棟)、価格3600万円、4LDK、土地面積139.89m2、建物面積103.96m2
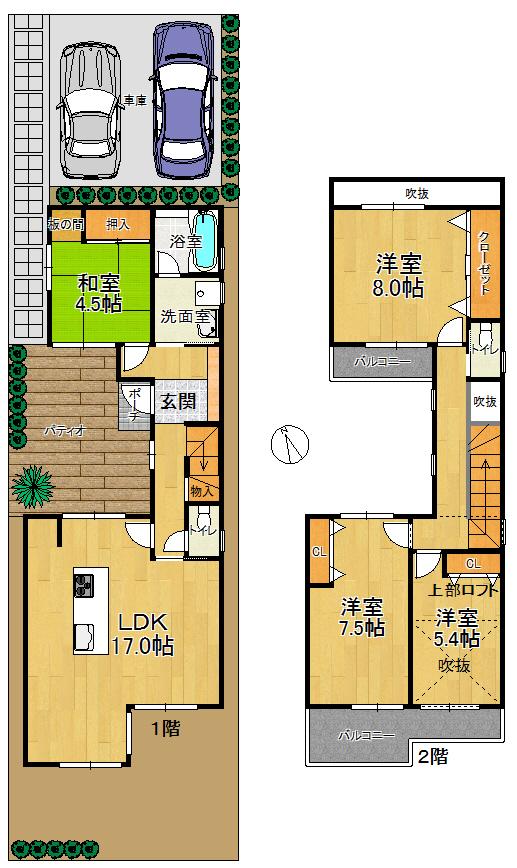 (East Building), Price 36 million yen, 4LDK, Land area 139.88 sq m , Building area 104.43 sq m
(東棟)、価格3600万円、4LDK、土地面積139.88m2、建物面積104.43m2
Location
|





