New Homes » Kansai » Hyogo Prefecture » Kobe Tarumi-ku
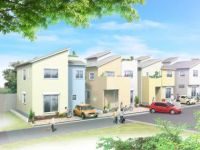 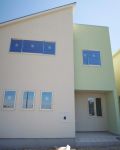
| | Kobe-shi, Hyogo Tarumi-ku, 兵庫県神戸市垂水区 |
| JR Sanyo Line "Maiko" walk 18 minutes JR山陽本線「舞子」歩18分 |
| ■ COCO HAKO ■ ~ 10 units of the house a woman architect is considered in the "Women's perspective" of a variety of positions ~ ■COCO HAKO■ ~ 女性設計士が様々な立場の“女性目線”で考えた10戸のお家 ~ |
| JR Maiko Station walking distance large-scale development in the estate of ☆ A new life in the beautiful town that a new home is lined JR舞子駅徒歩圏の大型開発団地内☆新しいお家が建ち並ぶ美しい街で新生活を |
Features pickup 特徴ピックアップ | | Corresponding to the flat-35S / Year Available / Parking two Allowed / 2 along the line more accessible / LDK18 tatami mats or more / Super close / Facing south / System kitchen / Yang per good / All room storage / A quiet residential area / Shaping land / Face-to-face kitchen / Toilet 2 places / 2-story / South balcony / Otobasu / Warm water washing toilet seat / The window in the bathroom / TV monitor interphone / Leafy residential area / Urban neighborhood / Ventilation good / All living room flooring / Dish washing dryer / Walk-in closet / Living stairs / City gas / Development subdivision in フラット35Sに対応 /年内入居可 /駐車2台可 /2沿線以上利用可 /LDK18畳以上 /スーパーが近い /南向き /システムキッチン /陽当り良好 /全居室収納 /閑静な住宅地 /整形地 /対面式キッチン /トイレ2ヶ所 /2階建 /南面バルコニー /オートバス /温水洗浄便座 /浴室に窓 /TVモニタ付インターホン /緑豊かな住宅地 /都市近郊 /通風良好 /全居室フローリング /食器洗乾燥機 /ウォークインクロゼット /リビング階段 /都市ガス /開発分譲地内 | Event information イベント情報 | | Local guide Board (please make a reservation beforehand) schedule / We also offer at any time published in the local guide. It will be by appointment only, Please use by clicking on the "tour reservation" in the upper right corner ☆ It also offers by telephone. Please feel free to contact us 現地案内会(事前に必ず予約してください)日程/公開中現地案内も随時承っております。完全予約制となりますので、右上の『見学予約する』をクリックしてご利用下さい☆お電話でも承っております。お気軽にお問い合わせ下さい | Price 価格 | | 35,900,000 yen ~ 36,900,000 yen 3590万円 ~ 3690万円 | Floor plan 間取り | | 3LDK ~ 4LDK 3LDK ~ 4LDK | Units sold 販売戸数 | | 8 units 8戸 | Total units 総戸数 | | 10 units 10戸 | Land area 土地面積 | | 114.6 sq m ~ 128.29 sq m (34.66 tsubo ~ 38.80 tsubo) (Registration) 114.6m2 ~ 128.29m2(34.66坪 ~ 38.80坪)(登記) | Building area 建物面積 | | 98.53 sq m ~ 105.56 sq m (29.80 tsubo ~ 31.93 tsubo) (measured) 98.53m2 ~ 105.56m2(29.80坪 ~ 31.93坪)(実測) | Completion date 完成時期(築年月) | | 2013 end of October 2013年10月末 | Address 住所 | | Hyogo Prefecture, Kobe City Tarumi Ward Kitamaiko 3 兵庫県神戸市垂水区北舞子3 | Traffic 交通 | | JR Sanyo Line "Maiko" walk 18 minutes
Sanyo Electric Railway Main Line "Maikokoen" walk 16 minutes JR山陽本線「舞子」歩18分
山陽電鉄本線「舞子公園」歩16分
| Contact お問い合せ先 | | TEL: 0800-603-2012 [Toll free] mobile phone ・ Also available from PHS
Caller ID is not notified
Please contact the "saw SUUMO (Sumo)"
If it does not lead, If the real estate company TEL:0800-603-2012【通話料無料】携帯電話・PHSからもご利用いただけます
発信者番号は通知されません
「SUUMO(スーモ)を見た」と問い合わせください
つながらない方、不動産会社の方は
| Most price range 最多価格帯 | | 36 million yen (7 units) 3600万円台(7戸) | Building coverage, floor area ratio 建ぺい率・容積率 | | Kenpei rate: 60%, Volume ratio: 200% 建ペい率:60%、容積率:200% | Time residents 入居時期 | | Consultation 相談 | Land of the right form 土地の権利形態 | | Ownership 所有権 | Structure and method of construction 構造・工法 | | Wooden 2-story 木造2階建 | Use district 用途地域 | | One middle and high 1種中高 | Land category 地目 | | Residential land 宅地 | Other limitations その他制限事項 | | Residential land development construction regulation area, Quasi-fire zones, School zone 宅地造成工事規制区域、準防火地域、文教地区 | Overview and notices その他概要・特記事項 | | Building confirmation number: No. HK13-40210 建築確認番号:第HK13-40210号 | Company profile 会社概要 | | <Marketing alliance (agency)> Governor of Hyogo Prefecture (8) No. 400397 No. Pal Construction Ltd. Yubinbango673-0892 Akashi, Hyogo Prefecture Honcho 2-2-20 <販売提携(代理)>兵庫県知事(8)第400397号パル建設(株)〒673-0892 兵庫県明石市本町2-2-20 |
Rendering (appearance)完成予想図(外観) 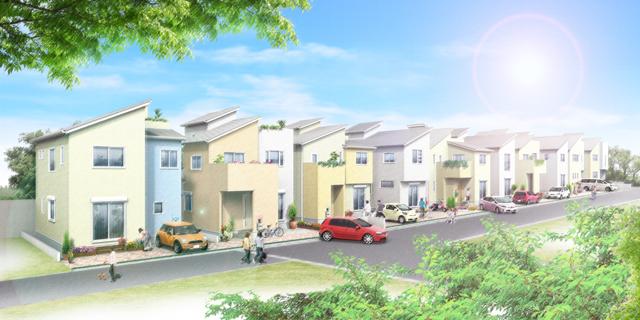 Complete image Perth
完成イメージパース
Local appearance photo現地外観写真 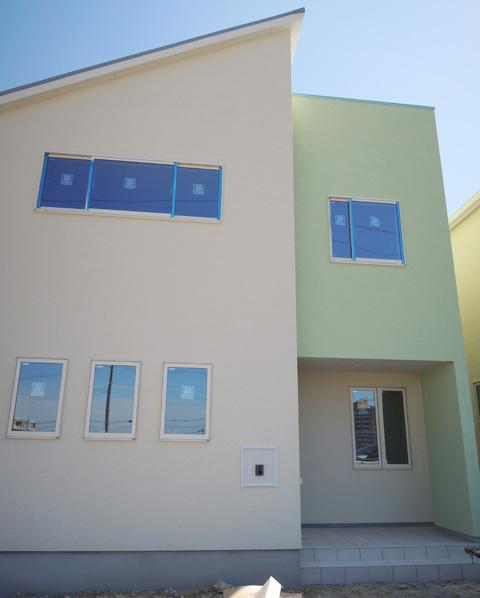 No. 21 destinations appearance
21号地外観
Floor plan間取り図 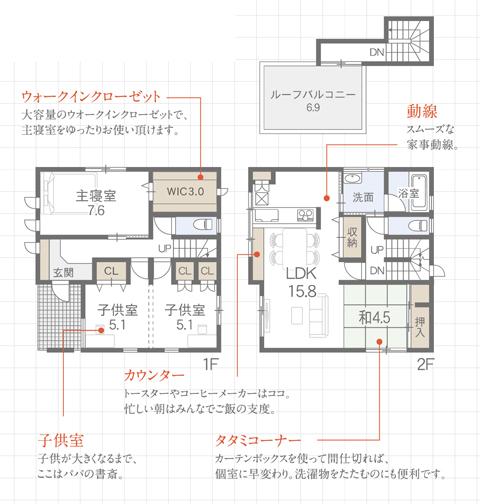 (No. 21 locations), Price 35,900,000 yen, 4LDK, Land area 114.73 sq m , Building area 105.56 sq m
(21号地)、価格3590万円、4LDK、土地面積114.73m2、建物面積105.56m2
Same specifications photo (kitchen)同仕様写真(キッチン) 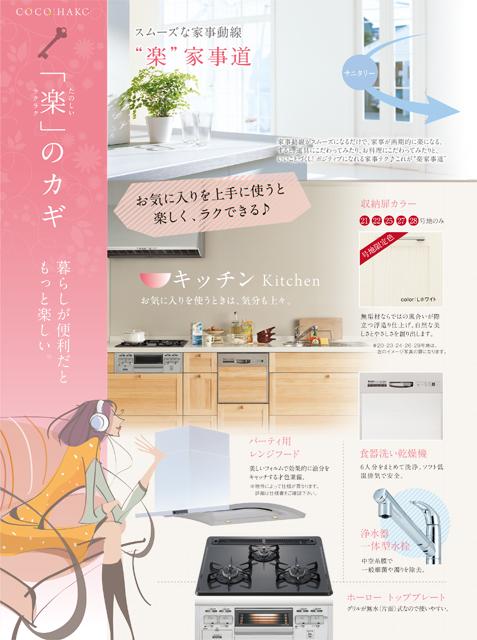 Kitchen
キッチン
Same specifications photo (bathroom)同仕様写真(浴室) 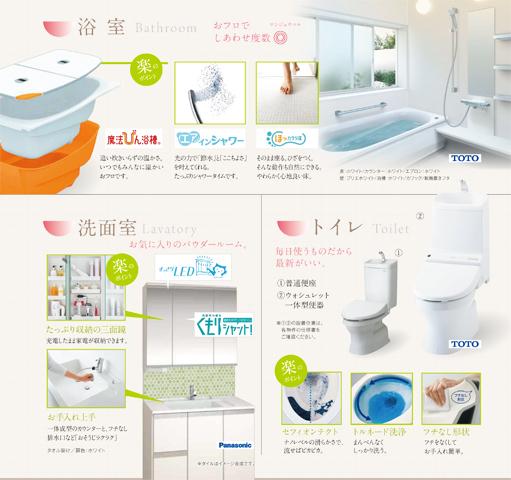 Bathroom
浴室
Floor plan間取り図 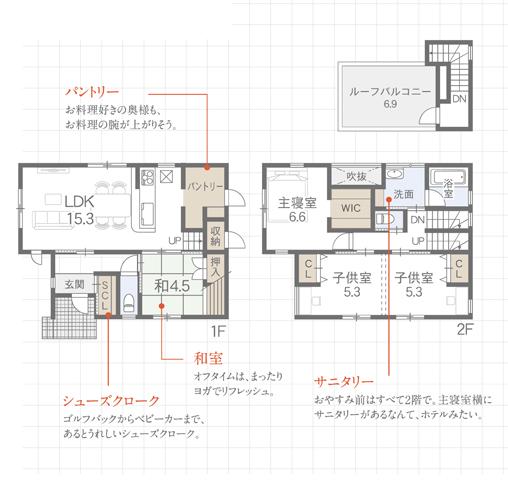 (No. 22 locations), Price 36,700,000 yen, 4LDK, Land area 114.68 sq m , Building area 103.57 sq m
(22号地)、価格3670万円、4LDK、土地面積114.68m2、建物面積103.57m2
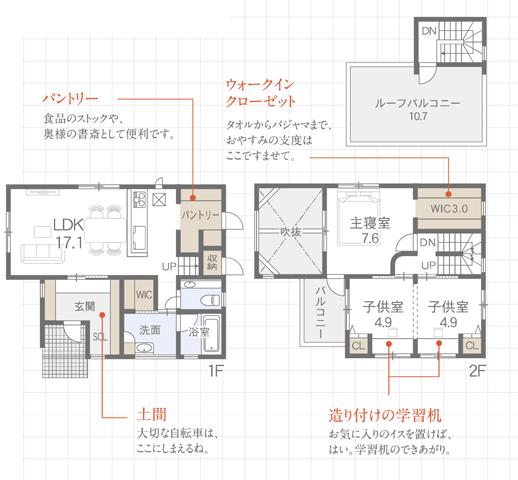 (No. 24 locations), Price 36,700,000 yen, 3LDK, Land area 114.67 sq m , Building area 99.35 sq m
(24号地)、価格3670万円、3LDK、土地面積114.67m2、建物面積99.35m2
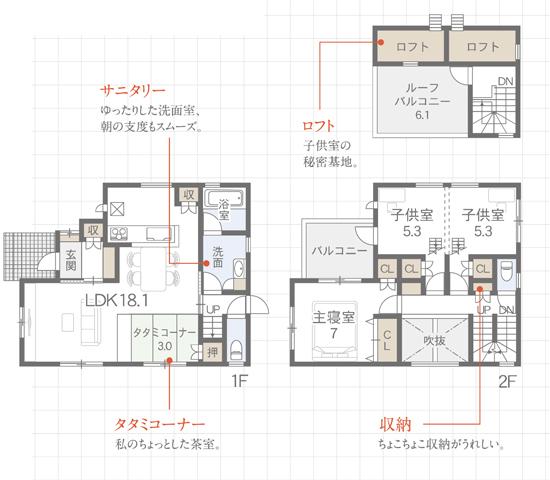 (No. 25 locations), Price 36,700,000 yen, 4LDK, Land area 114.64 sq m , Building area 98.53 sq m
(25号地)、価格3670万円、4LDK、土地面積114.64m2、建物面積98.53m2
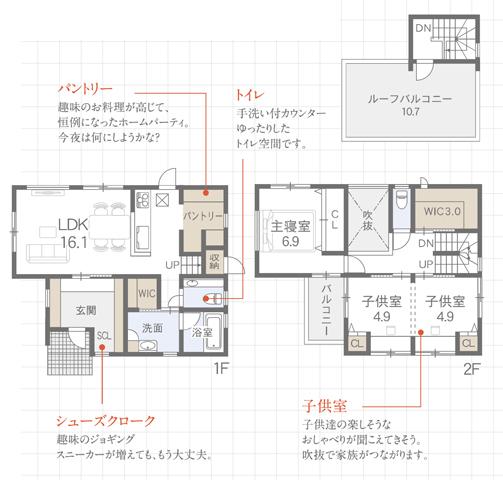 (No. 26 locations), Price 36,700,000 yen, 3LDK, Land area 114.64 sq m , Building area 102.26 sq m
(26号地)、価格3670万円、3LDK、土地面積114.64m2、建物面積102.26m2
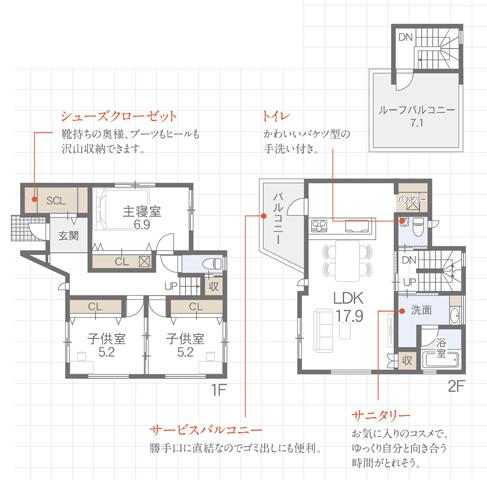 (No. 27 locations), Price 36.5 million yen, 3LDK, Land area 114.66 sq m , Building area 101.05 sq m
(27号地)、価格3650万円、3LDK、土地面積114.66m2、建物面積101.05m2
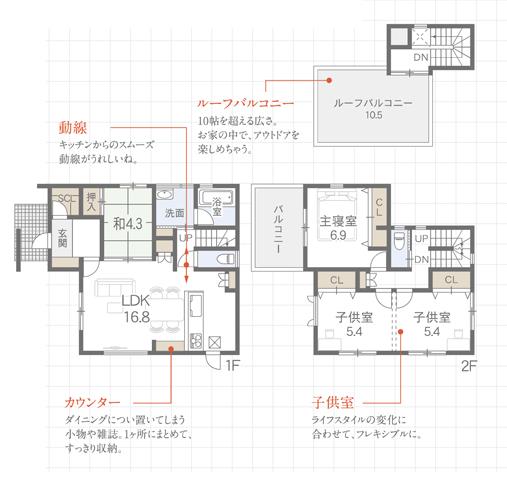 (No. 28 locations), Price 36,900,000 yen, 4LDK, Land area 114.6 sq m , Building area 103.23 sq m
(28号地)、価格3690万円、4LDK、土地面積114.6m2、建物面積103.23m2
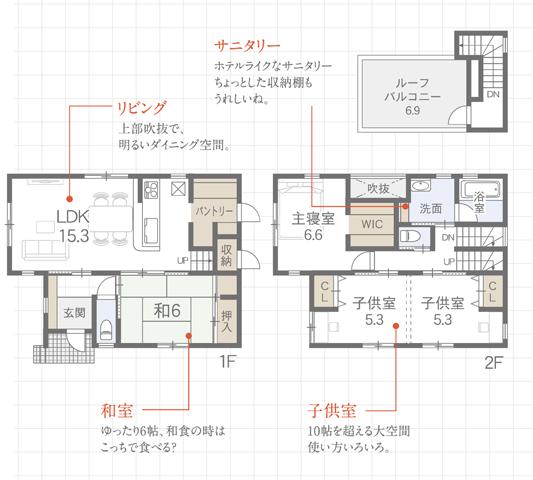 (No. 29 locations), Price 36,100,000 yen, 4LDK, Land area 128.29 sq m , Building area 103.57 sq m
(29号地)、価格3610万円、4LDK、土地面積128.29m2、建物面積103.57m2
Local appearance photo現地外観写真 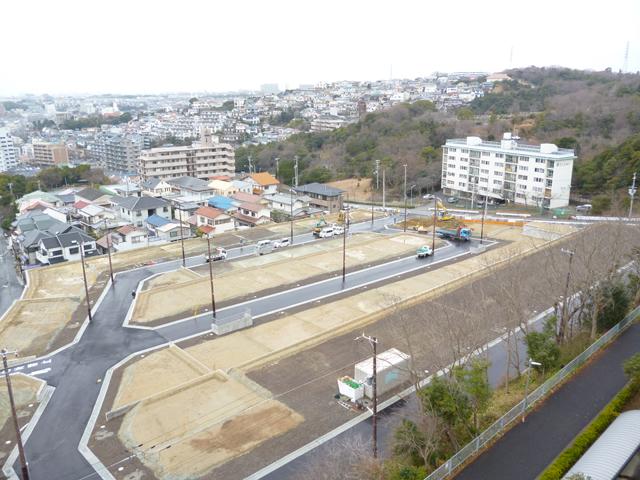 local
現地
Supermarketスーパー 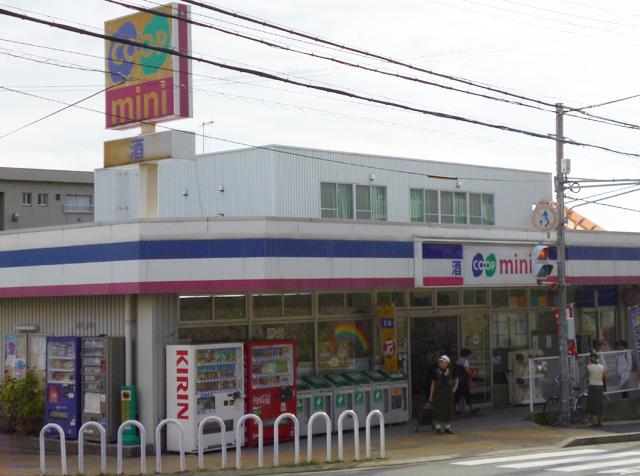 Until Kopumini 460m
コープミニまで460m
Park公園 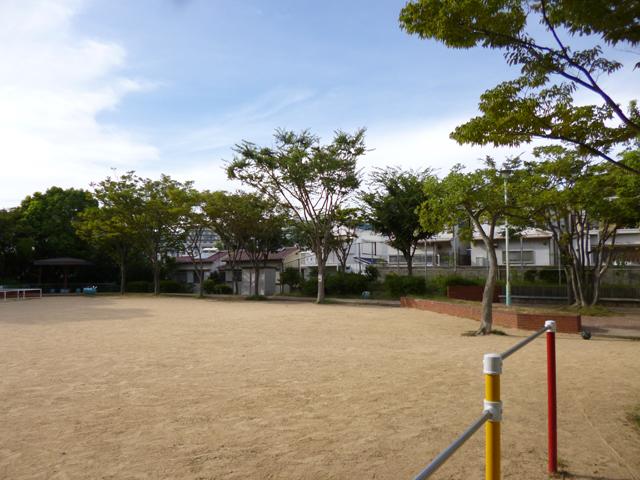 Until North Maikokoen 330m
北舞子公園まで330m
Kindergarten ・ Nursery幼稚園・保育園 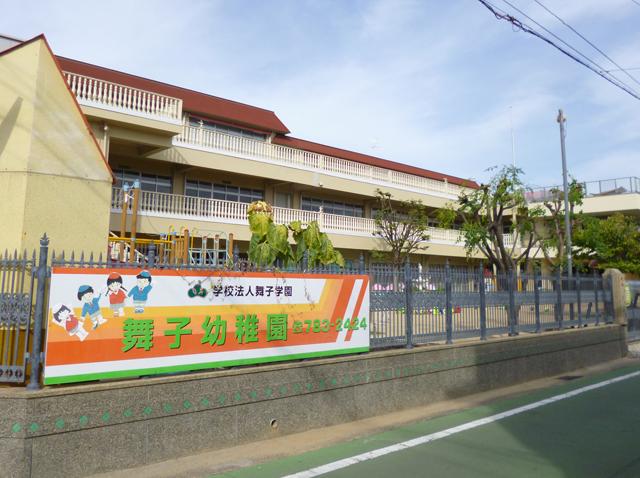 Maiko 990m to kindergarten
舞子幼稚園まで990m
Shopping centreショッピングセンター 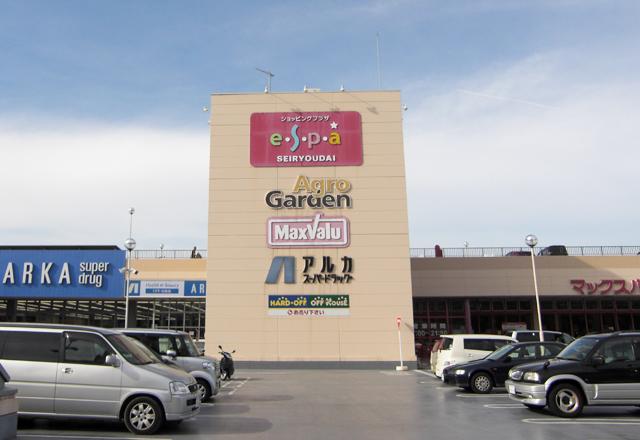 Shopping Plaza to Espa Seiryodai 1300m
ショッピングプラザエスパ星陵台まで1300m
Primary school小学校 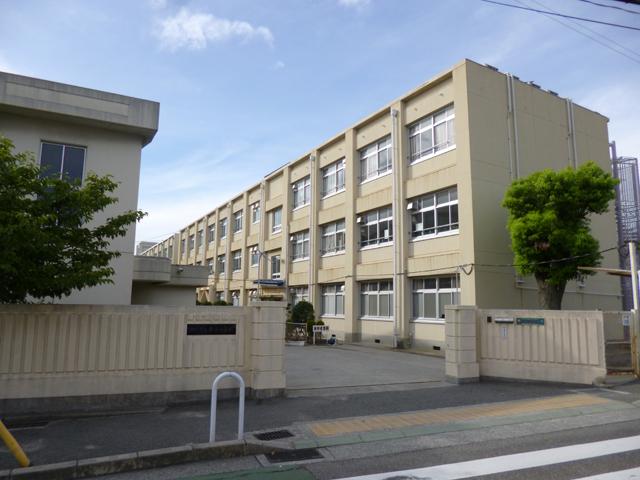 Maiko until elementary school 770m
舞子小学校まで770m
Junior high school中学校 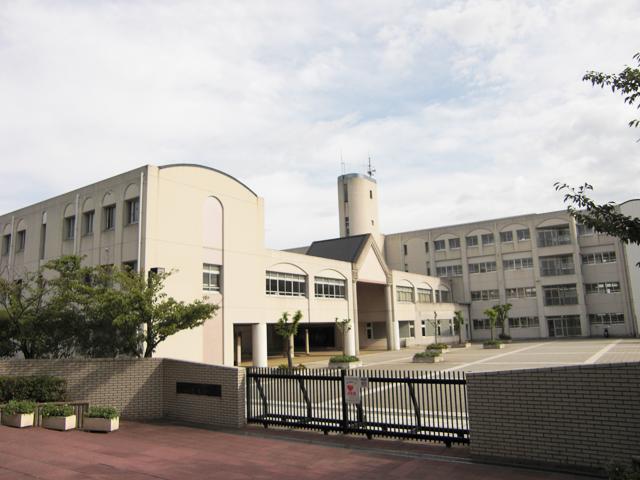 Seiryodai 850m until junior high school
星陵台中学校まで850m
Other Environmental Photoその他環境写真 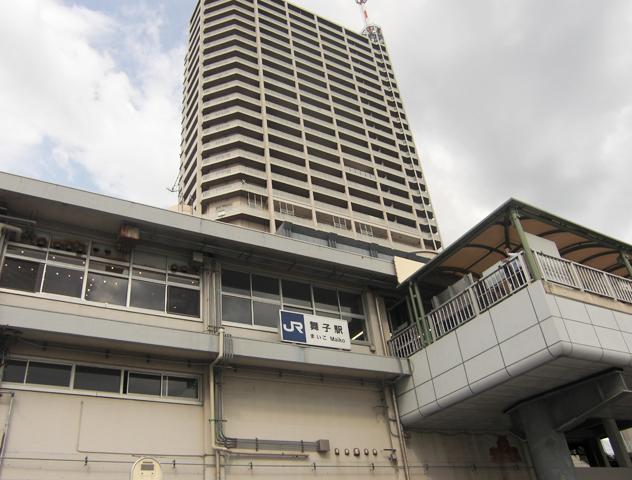 JR Maiko Station walk 17 minutes
JR舞子駅 徒歩17分
Presentプレゼント 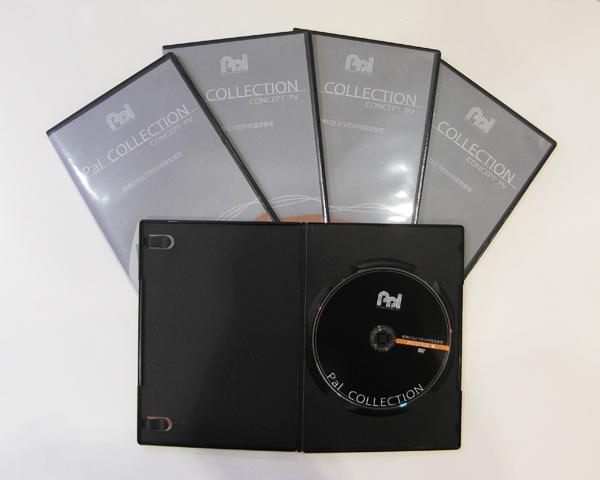 The house making of "only one of the custom home in the world," Pal construction can be seen, Your reference of making gifts home to your visit us Pal original DVD, Certainly please see.
『世界にひとつだけの注文住宅』パル建設のお家づくりがわかる、パルオリジナルのDVDをご来店のお客様にプレゼントお家づくりのご参考に、是非ご覧下さい
You will receive this brochureこんなパンフレットが届きます 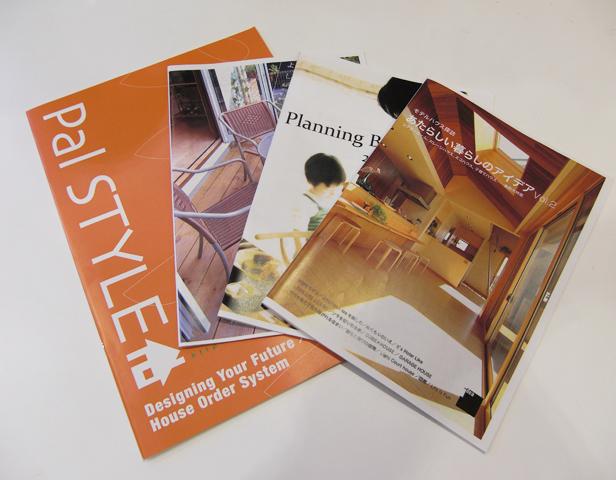 And the company guidance for where I am more aware of the Pal construction, Our construction cases ・ Brochure plan example of architecture designers thought was jammed a lot ☆ surely, It should be the reference for building a house
パル建設をもっと知っていただくための会社案内と、当社施工例・建築デザイナーが考えたプラン例がたくさん詰まったパンフレット☆きっと、お家づくりの参考になるはずです
Location
|























