New Homes » Kansai » Hyogo Prefecture » Kobe Tarumi-ku
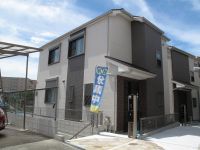 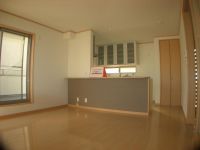
| | Kobe-shi, Hyogo Tarumi-ku, 兵庫県神戸市垂水区 |
| JR Sanyo Line "Tarumi" walk 15 minutes JR山陽本線「垂水」歩15分 |
| ☆ The land of the 15-minute walk from JR Tarumi Station Newly built single-family housing complex 10 subdivisions in Izumigaoka ☆ Within walking distance of each railway, Quiet and per yang ・ In ventilation good town, Please enjoy the life that has been surrounded by new home. ☆JR垂水駅まで徒歩15分の地 泉が丘にて新築戸建団地10区画分譲☆各電鉄まで徒歩圏内、閑静で陽当たり・通風良好な街で、新しい家に囲まれた生活をご堪能ください。 |
| Year Available, 2 along the line more accessible, Within 2km to the sea, System kitchen, Bathroom Dryer, Yang per good, All room storage, A quiet residential area, Around traffic fewer, Shaping land, Washbasin with shower, Barrier-free, Toilet 2 places, Bathroom 1 tsubo or more, 2-story, Southeast direction, South balcony, Warm water washing toilet seat, The window in the bathroom, TV monitor interphone, Ventilation good, Dish washing dryer, Walk-in closet, Three-story or more, Development subdivision in 年内入居可、2沿線以上利用可、海まで2km以内、システムキッチン、浴室乾燥機、陽当り良好、全居室収納、閑静な住宅地、周辺交通量少なめ、整形地、シャワー付洗面台、バリアフリー、トイレ2ヶ所、浴室1坪以上、2階建、東南向き、南面バルコニー、温水洗浄便座、浴室に窓、TVモニタ付インターホン、通風良好、食器洗乾燥機、ウォークインクロゼット、3階建以上、開発分譲地内 |
Features pickup 特徴ピックアップ | | Year Available / 2 along the line more accessible / Within 2km to the sea / System kitchen / Bathroom Dryer / Yang per good / All room storage / A quiet residential area / Around traffic fewer / Shaping land / Washbasin with shower / Barrier-free / Toilet 2 places / Bathroom 1 tsubo or more / 2-story / Southeast direction / South balcony / Warm water washing toilet seat / The window in the bathroom / TV monitor interphone / Ventilation good / Dish washing dryer / Walk-in closet / Three-story or more / Development subdivision in 年内入居可 /2沿線以上利用可 /海まで2km以内 /システムキッチン /浴室乾燥機 /陽当り良好 /全居室収納 /閑静な住宅地 /周辺交通量少なめ /整形地 /シャワー付洗面台 /バリアフリー /トイレ2ヶ所 /浴室1坪以上 /2階建 /東南向き /南面バルコニー /温水洗浄便座 /浴室に窓 /TVモニタ付インターホン /通風良好 /食器洗乾燥機 /ウォークインクロゼット /3階建以上 /開発分譲地内 | Price 価格 | | 30,800,000 yen ~ 31,800,000 yen 3080万円 ~ 3180万円 | Floor plan 間取り | | 4LDK ~ 4LDK + S (storeroom) 4LDK ~ 4LDK+S(納戸) | Units sold 販売戸数 | | 3 units 3戸 | Total units 総戸数 | | 10 units 10戸 | Land area 土地面積 | | 144.13 sq m ~ 185.78 sq m (43.59 tsubo ~ 56.19 tsubo) (Registration) 144.13m2 ~ 185.78m2(43.59坪 ~ 56.19坪)(登記) | Building area 建物面積 | | 94.77 sq m ~ 95.37 sq m (28.66 tsubo ~ 28.84 tsubo) (measured) 94.77m2 ~ 95.37m2(28.66坪 ~ 28.84坪)(実測) | Completion date 完成時期(築年月) | | August 2013 2013年8月 | Address 住所 | | Hyogo Prefecture, Kobe City Tarumi Ward Izumigaoka 5-6 兵庫県神戸市垂水区泉が丘5-6 | Traffic 交通 | | JR Sanyo Line "Tarumi" walk 15 minutes
Sanyo Electric Railway Main Line "Higashitarumi" walk 6 minutes
Sanyo Electric Railway "Teahouse of the waterfall" main line walk 10 minutes JR山陽本線「垂水」歩15分
山陽電鉄本線「東垂水」歩6分
山陽電鉄本線「滝の茶屋」歩10分
| Related links 関連リンク | | [Related Sites of this company] 【この会社の関連サイト】 | Person in charge 担当者より | | Rep Makotofuji Koji Tarumi born of Tarumi grew up. Suggestions of precisely because I love this town. Please let me help you the most in the sale or purchase of your hope. baseball ・ marathon ・ Triathlon, etc., I like that move the body, I will do my best in the light footwork. 担当者眞藤 浩司垂水生まれの垂水育ち。この街が好きだからこそのご提案。お客様のご希望を一番に売却や購入のお手伝いをさせて頂きます。野球・マラソン・トライアスロン等、体を動かす事が好きで、軽いフットワークで頑張ります。 | Contact お問い合せ先 | | TEL: 0800-603-8561 [Toll free] mobile phone ・ Also available from PHS
Caller ID is not notified
Please contact the "saw SUUMO (Sumo)"
If it does not lead, If the real estate company TEL:0800-603-8561【通話料無料】携帯電話・PHSからもご利用いただけます
発信者番号は通知されません
「SUUMO(スーモ)を見た」と問い合わせください
つながらない方、不動産会社の方は
| Building coverage, floor area ratio 建ぺい率・容積率 | | Kenpei rate: 60%, Volume ratio: 200% 建ペい率:60%、容積率:200% | Time residents 入居時期 | | Consultation 相談 | Land of the right form 土地の権利形態 | | Ownership 所有権 | Structure and method of construction 構造・工法 | | Wooden 2-story 木造2階建 | Use district 用途地域 | | Two dwellings 2種住居 | Land category 地目 | | Residential land 宅地 | Overview and notices その他概要・特記事項 | | Contact: Makotofuji Koji, Building confirmation number: J12-00095 担当者:眞藤 浩司、建築確認番号:J12-00095 | Company profile 会社概要 | | <Mediation> Governor of Hyogo Prefecture (2) Article 011 259 No. Act Kobe Co. Yubinbango655-0027 Kobe City, Hyogo Prefecture Tarumi-ku, Kanda-cho, 2-40 Isobe building first floor <仲介>兵庫県知事(2)第011259号アクト神戸(株)〒655-0027 兵庫県神戸市垂水区神田町2-40 磯部ビル1階 |
Local appearance photo現地外観写真 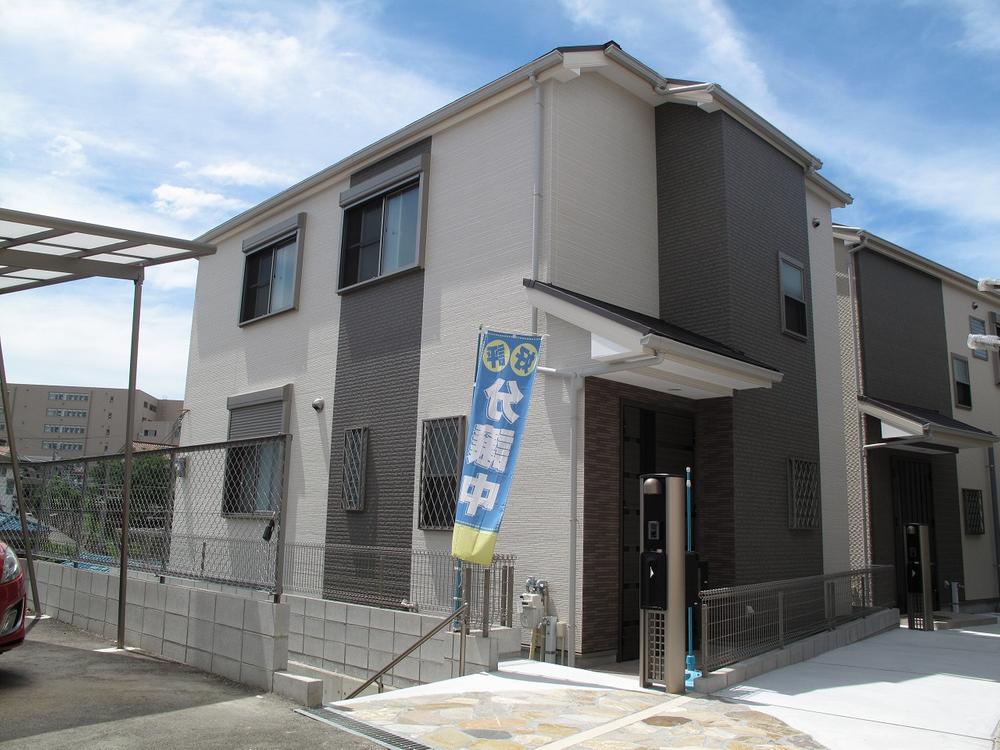 White was the keynote, Neat appearance is the mainstream of the series.
白を基調とした、すっきりとした外観が主流のシリーズです。
Livingリビング 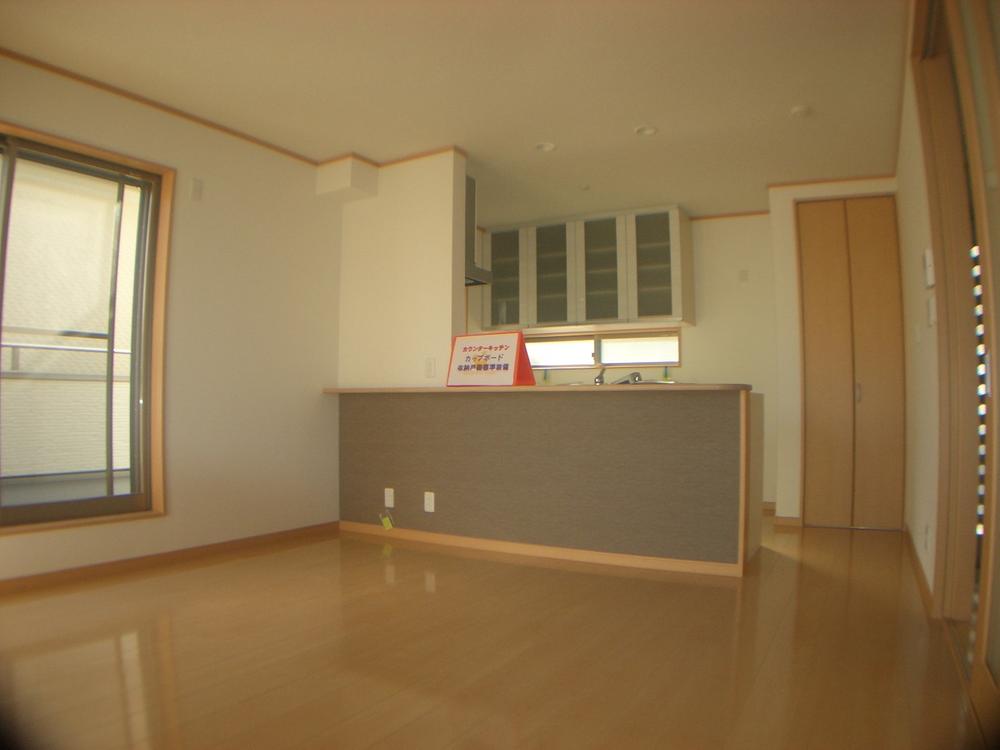 The company is the same specifications Photos. Because it is a room of bright color scheme, You will enjoy fun and spend the gatherings of every day of your family like.
同社同仕様写真です。明るい配色の室内ですので、毎日のご家族様の団欒を楽しくお過ごし頂けるでしょう。
Kitchenキッチン 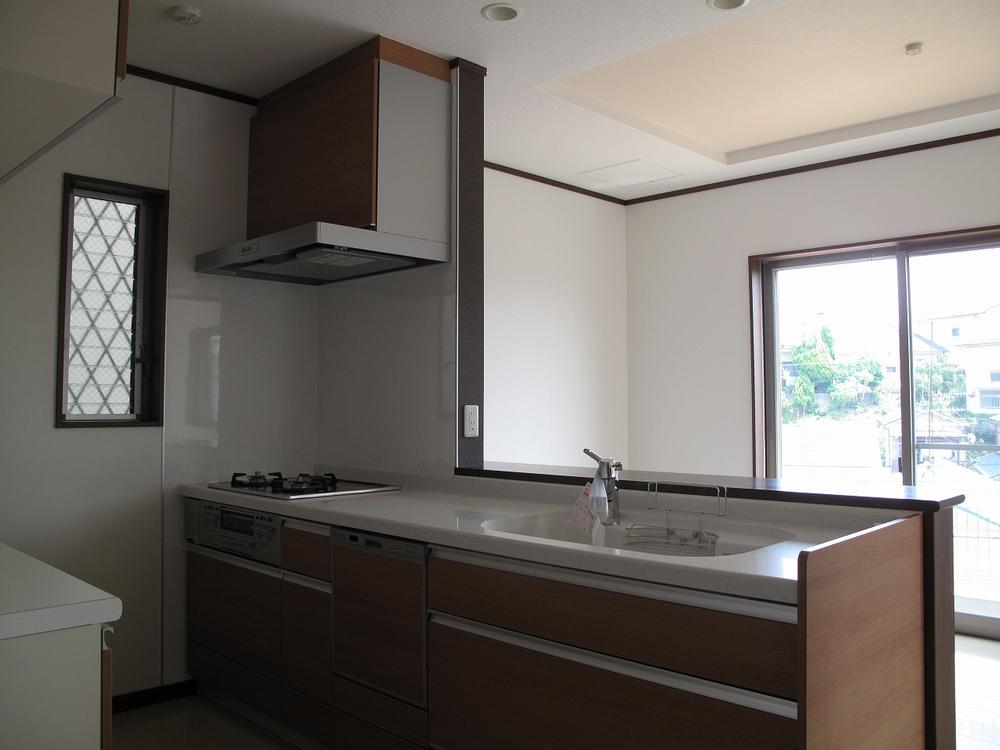 It is open-minded counter kitchen type. Since LDK is there is a sense of unity, Also will able to share time with your family like wherever you are.
開放的なカウンターキッチンタイプです。
LDKは一体感がございますので、どこにいてもご家族様との時間を共有していただけるでしょう。
Floor plan間取り図 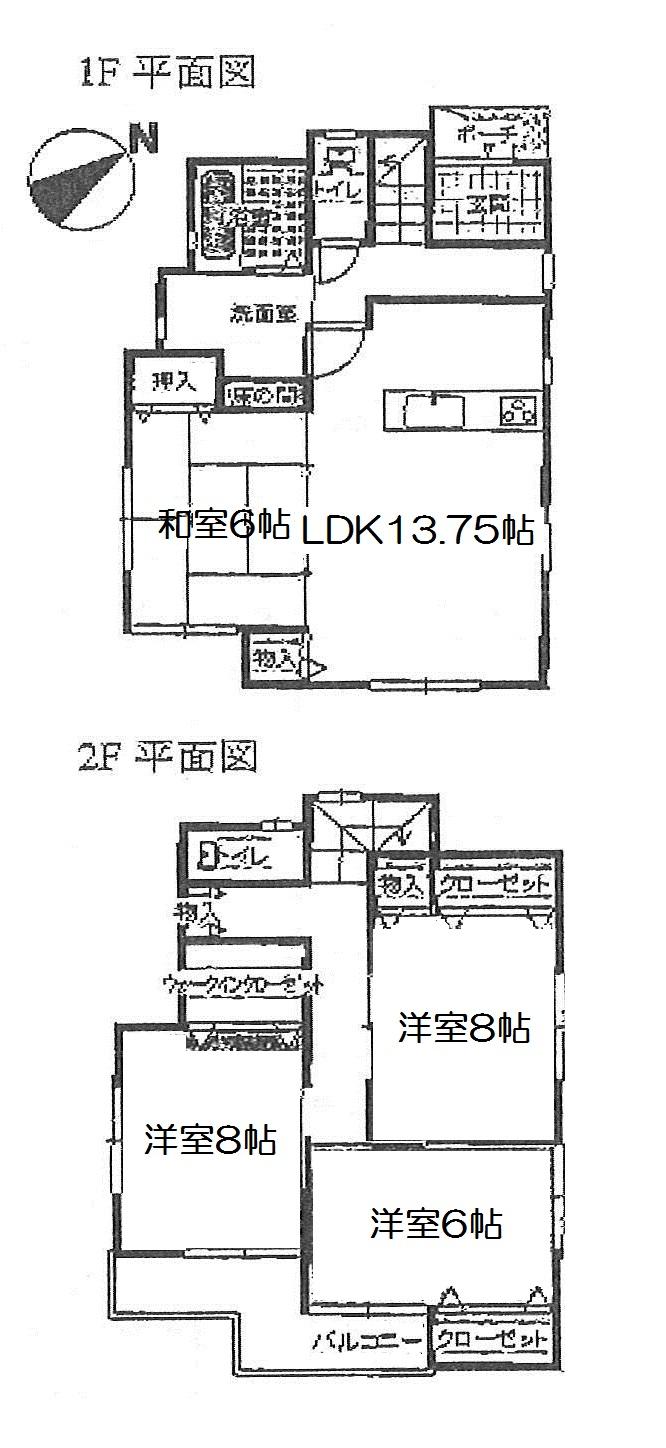 (8 Building), Price 31,800,000 yen, 4LDK+S, Land area 180.52 sq m , Building area 95.37 sq m
(8号棟)、価格3180万円、4LDK+S、土地面積180.52m2、建物面積95.37m2
Bathroom浴室 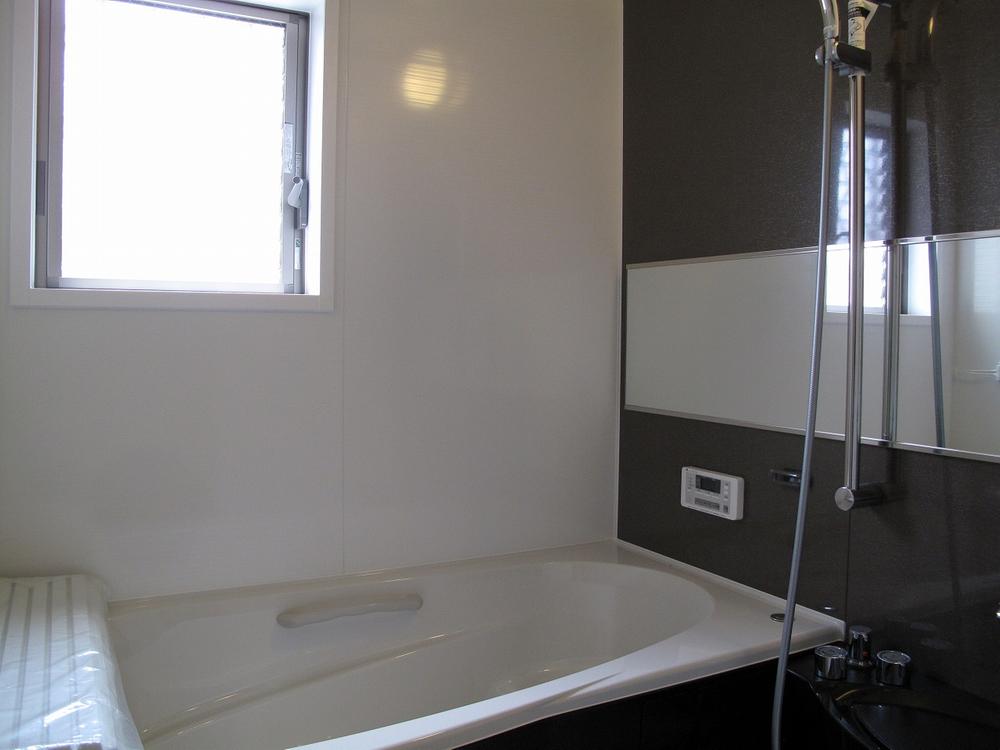 It shines bright sun, Clean full bathroom one tsubo size. There is a size that can withstand enough to your bathing with children.
明るい陽の射す、清潔感あふれるバスルームは一坪サイズ。
お子様とのご入浴にも十分に耐えうる広さが御座います。
Non-living roomリビング以外の居室 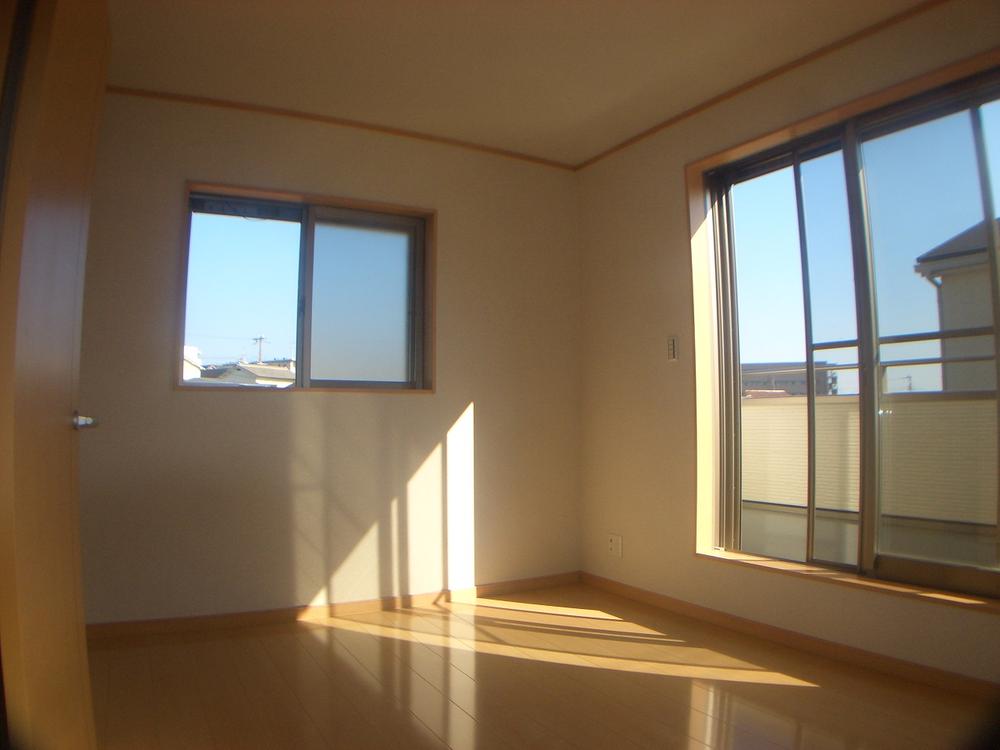 Since few, such as near tall buildings, It becomes a location full of feeling of freedom. It will designed to be used comfortably Each room.
周辺高い建物など少ない為、解放感に溢れた立地になっております。各居室それぞれ快適にお使いいただけるでしょう。
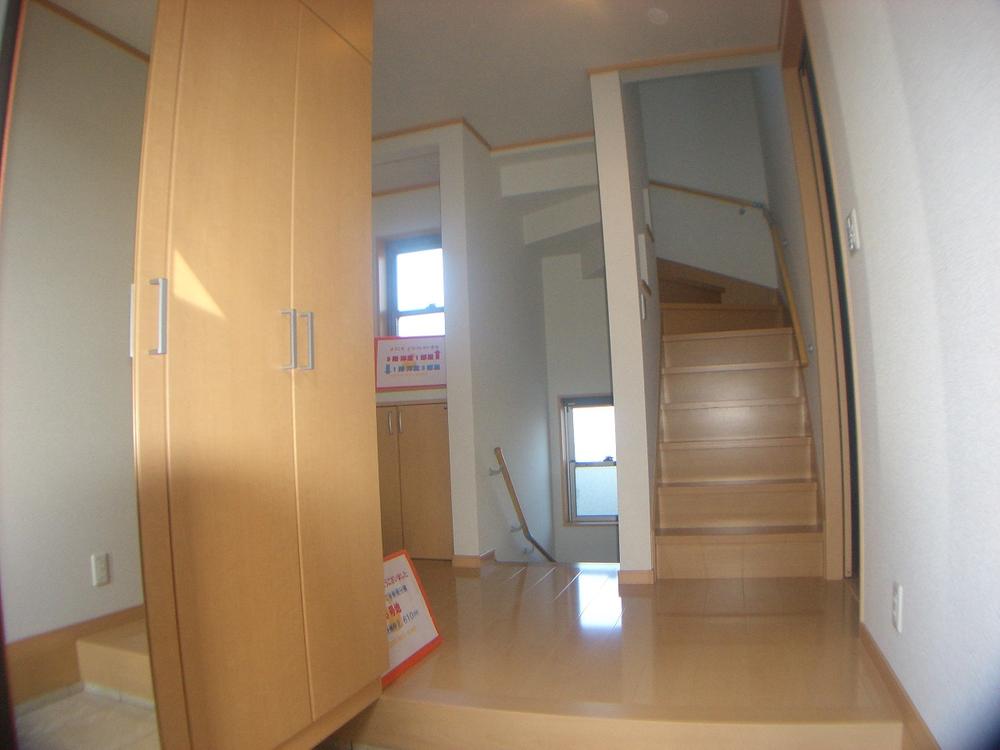 Entrance
玄関
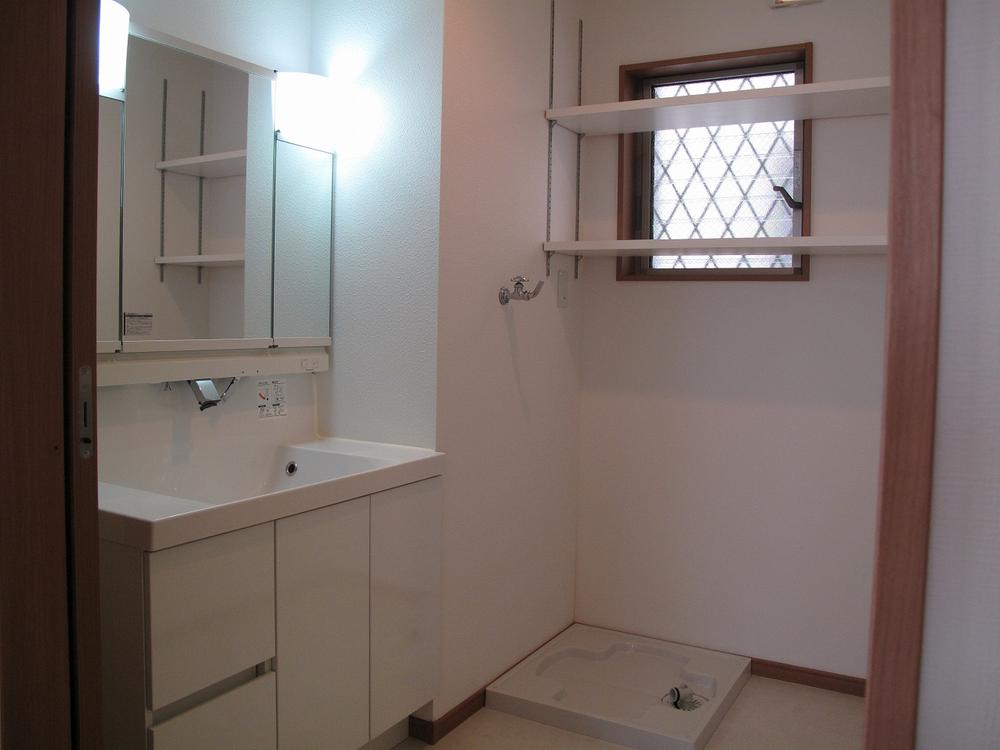 Wash basin, toilet
洗面台・洗面所
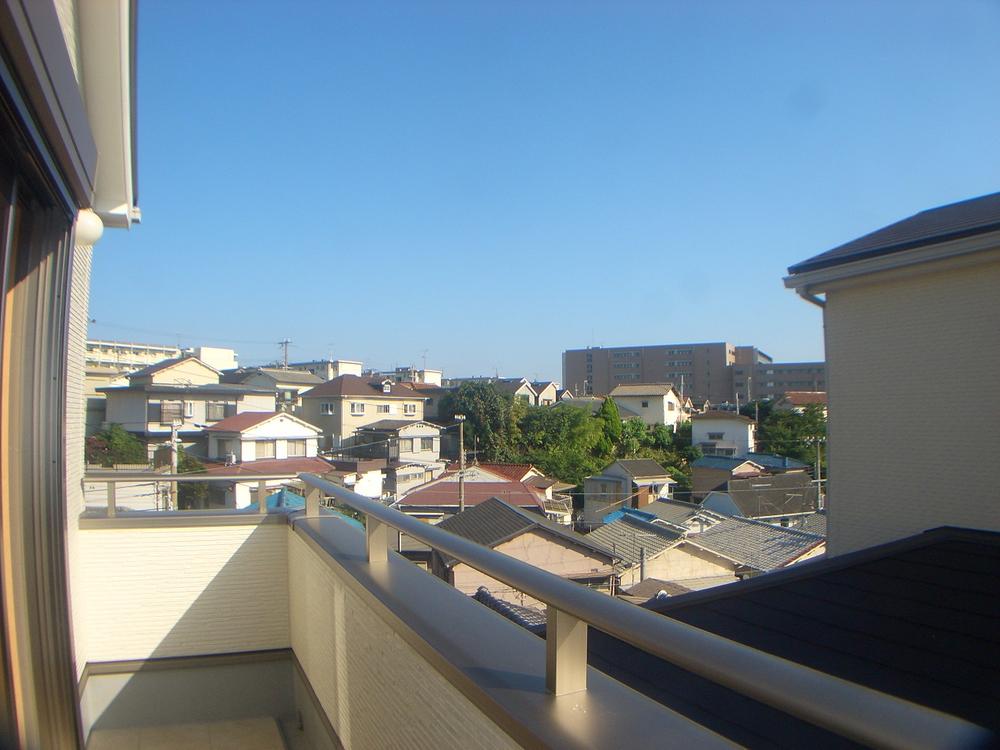 View photos from the dwelling unit
住戸からの眺望写真
Floor plan間取り図 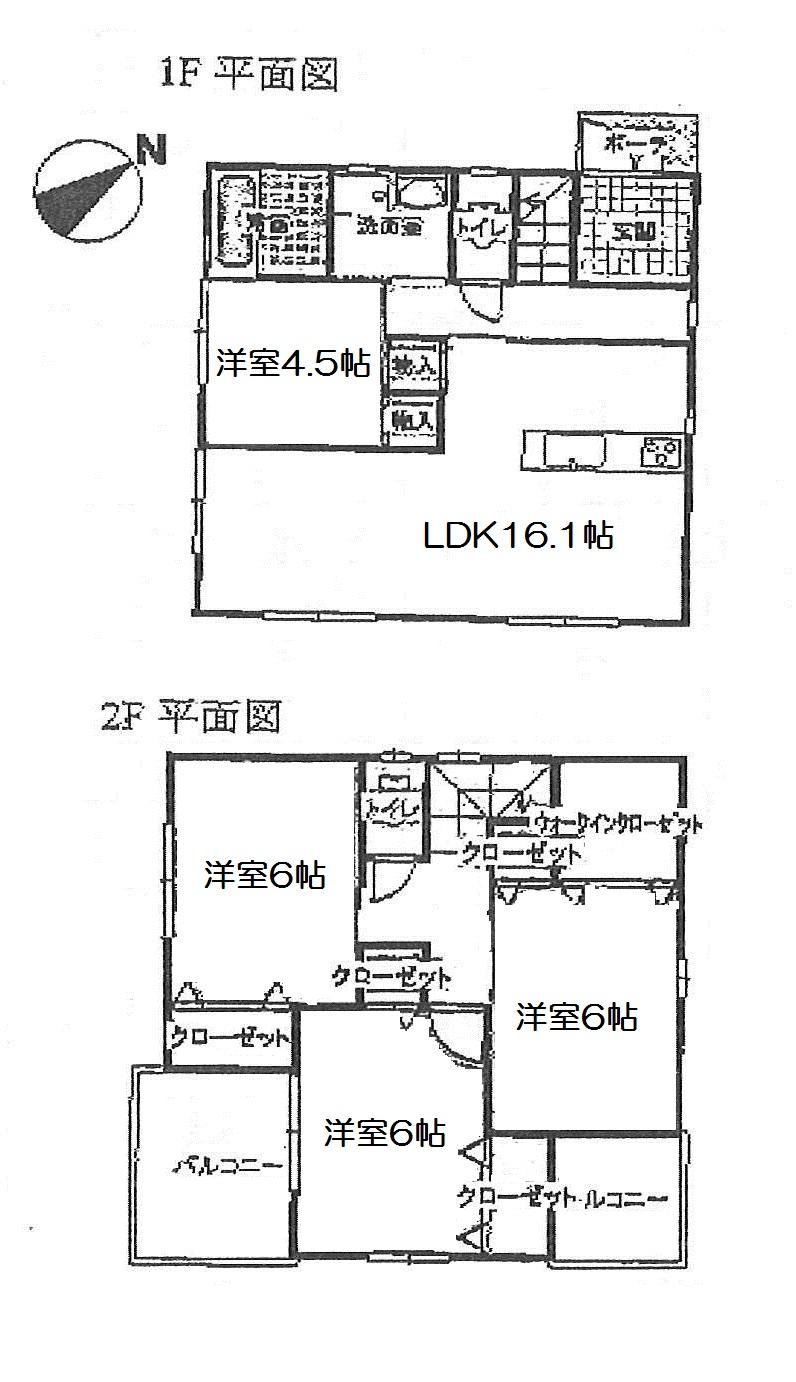 (9 Building), Price 30,800,000 yen, 4LDK+S, Land area 185.52 sq m , Building area 95.04 sq m
(9号棟)、価格3080万円、4LDK+S、土地面積185.52m2、建物面積95.04m2
Location
|











