New Homes » Kansai » Hyogo Prefecture » Kobe Tarumi-ku
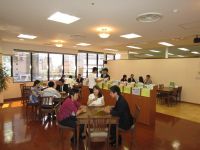 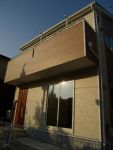
| | Kobe-shi, Hyogo Tarumi-ku, 兵庫県神戸市垂水区 |
| JR Sanyo Line "Maiko" walk 10 minutes JR山陽本線「舞子」歩10分 |
| Newly built condominium in Utashikiyama Kasumigaoka about 5 minutes until the Small 歌敷山で新築分譲 霞ヶ丘小まで約5分 |
| 2 subdivisions in Utashikiyama primary school ・ Junior High School 10-minute walk Yamaden "Kasumigaoka" 5 minutes Commuting in JR Maiko Station 11 minutes ・ It is conveniently located to go to school Certainly please see. 歌敷山で2区画分譲 小学校・中学校徒歩10分圏内 山電「霞ヶ丘」5分 JR舞子駅11分で通勤・通学に便利な立地です 是非ご覧下さい |
Price 価格 | | 33,800,000 yen 3380万円 | Floor plan 間取り | | 4LDK 4LDK | Units sold 販売戸数 | | 1 units 1戸 | Total units 総戸数 | | 2 units 2戸 | Land area 土地面積 | | 111.63 sq m (registration) 111.63m2(登記) | Building area 建物面積 | | 94.76 sq m (registration) 94.76m2(登記) | Driveway burden-road 私道負担・道路 | | Nothing, East 4m width 無、東4m幅 | Completion date 完成時期(築年月) | | October 2013 2013年10月 | Address 住所 | | Hyogo Prefecture, Kobe City Tarumi Ward Utashikiyama 1 兵庫県神戸市垂水区歌敷山1 | Traffic 交通 | | JR Sanyo Line "Maiko" walk 10 minutes JR山陽本線「舞子」歩10分
| Related links 関連リンク | | [Related Sites of this company] 【この会社の関連サイト】 | Person in charge 担当者より | | Person in charge of real-estate and building Writer Qing Age: 40 Daigyokai Experience: 40 years born in two years Tarumi has passed. My best and my best to meet the needs of our customers. 担当者宅建来田 清年齢:40代業界経験:2年垂水で生まれて40年が過ぎました。お客様のご要望に応えられるよう精一杯がんばります。 | Contact お問い合せ先 | | TEL: 0800-603-0566 [Toll free] mobile phone ・ Also available from PHS
Caller ID is not notified
Please contact the "saw SUUMO (Sumo)"
If it does not lead, If the real estate company TEL:0800-603-0566【通話料無料】携帯電話・PHSからもご利用いただけます
発信者番号は通知されません
「SUUMO(スーモ)を見た」と問い合わせください
つながらない方、不動産会社の方は
| Building coverage, floor area ratio 建ぺい率・容積率 | | 60% ・ 150% 60%・150% | Time residents 入居時期 | | Consultation 相談 | Land of the right form 土地の権利形態 | | Ownership 所有権 | Structure and method of construction 構造・工法 | | Wooden 2-story 木造2階建 | Use district 用途地域 | | One low-rise 1種低層 | Overview and notices その他概要・特記事項 | | Contact: writer Qing, Facilities: Public Water Supply, This sewage, City gas, Building confirmation number: No. H25SHC110221, Parking: car space 担当者:来田 清、設備:公営水道、本下水、都市ガス、建築確認番号:H25SHC110221号、駐車場:カースペース | Company profile 会社概要 | | <Mediation> Minister of Land, Infrastructure and Transport (3) No. 006185 (Corporation) Kinki district Real Estate Fair Trade Council member Asahi Housing Co., Ltd. Kobe store Yubinbango650-0044, Chuo-ku Kobe, Hyogo Prefecture Higashikawasaki cho 1-2-2 <仲介>国土交通大臣(3)第006185号(公社)近畿地区不動産公正取引協議会会員 朝日住宅(株)神戸店〒650-0044 兵庫県神戸市中央区東川崎町1-2-2 |
Exhibition hall / Showroom展示場/ショウルーム ![exhibition hall / Showroom. [Kobe Housing Information Center] We have a wide selection of published properties and Kobe city of listing.](/images/hyogo/kobeshitarumi/d8bf0c0011.jpg) [Kobe Housing Information Center] We have a wide selection of published properties and Kobe city of listing.
【神戸住宅情報センター】掲載物件及び神戸市内の物件情報を豊富に取り揃えています。
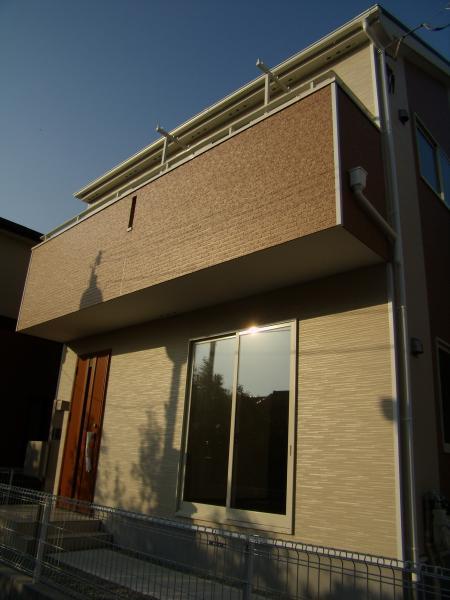 Local appearance photo
現地外観写真
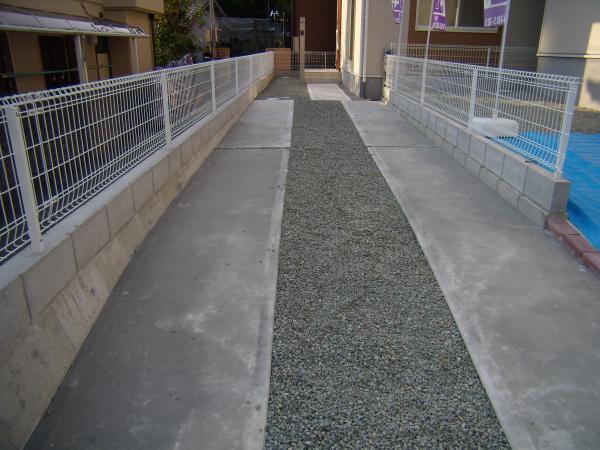 Parking lot
駐車場
Floor plan間取り図 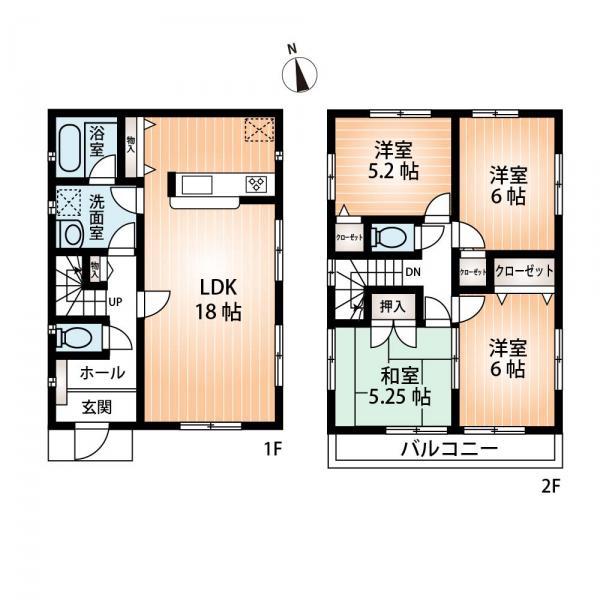 33,800,000 yen, 4LDK, Land area 111.63 sq m , Building area 94.76 sq m
3380万円、4LDK、土地面積111.63m2、建物面積94.76m2
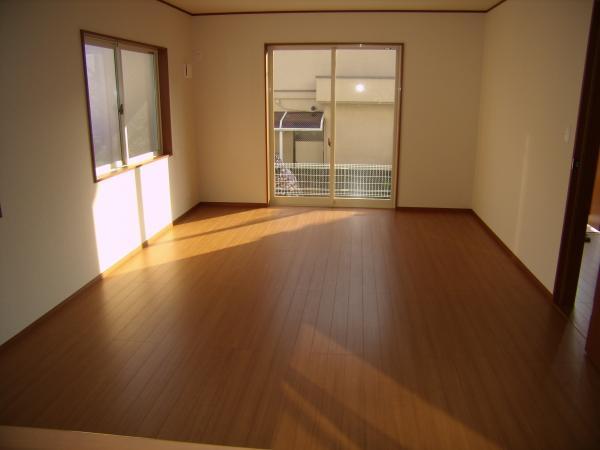 Living
リビング
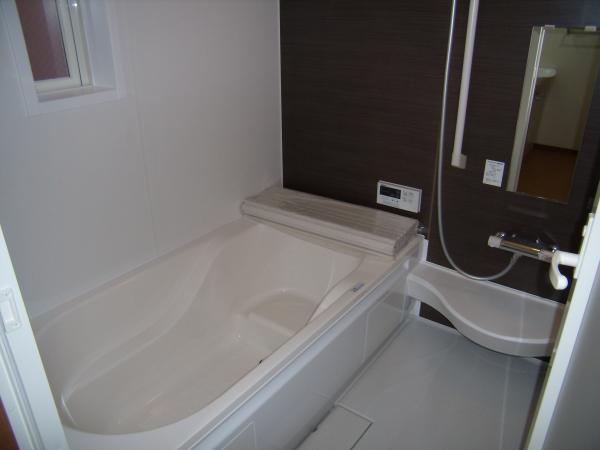 Bathroom
浴室
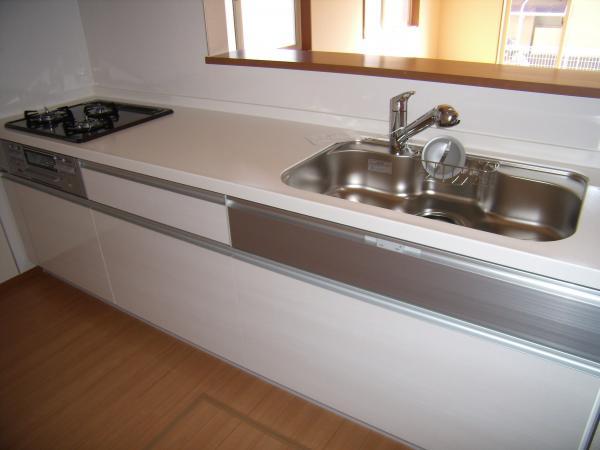 Kitchen
キッチン
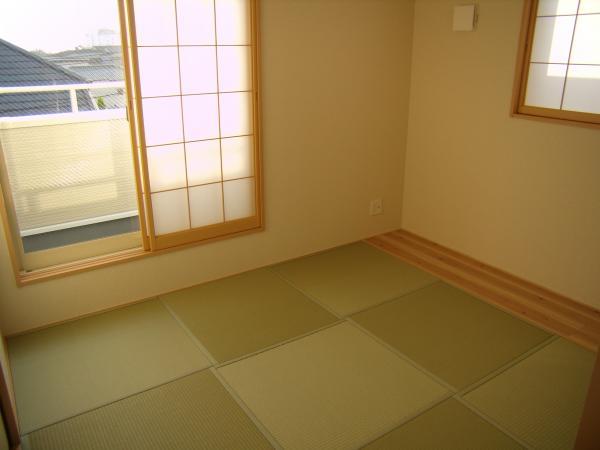 Non-living room
リビング以外の居室
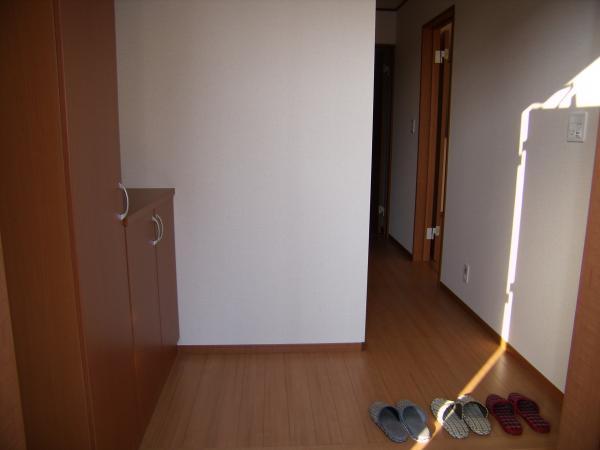 Entrance
玄関
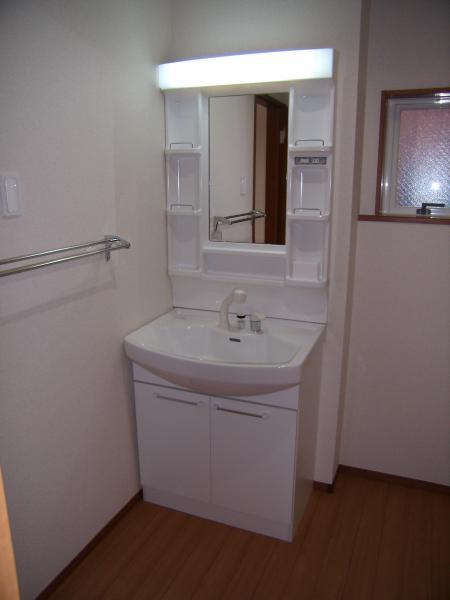 Wash basin, toilet
洗面台・洗面所
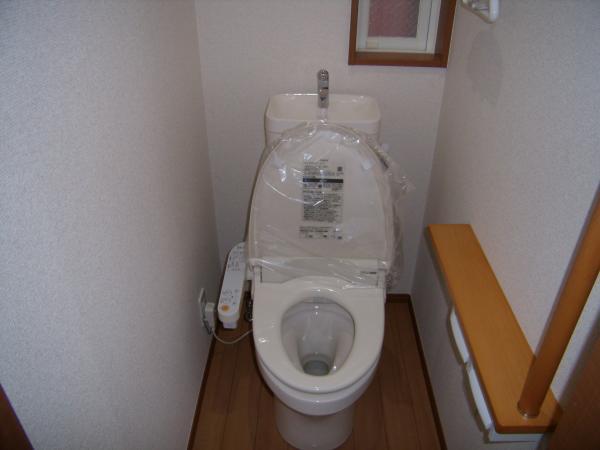 Toilet
トイレ
Other Environmental Photoその他環境写真 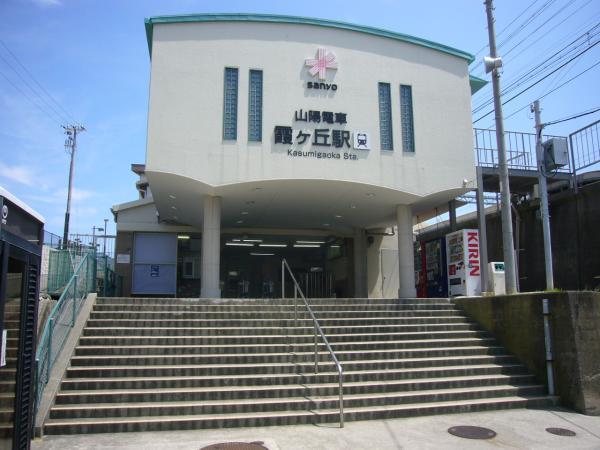 To other environment photo 400m Sanyo train Kasumigaoka Station
その他環境写真まで400m 山陽電車霞ヶ丘駅
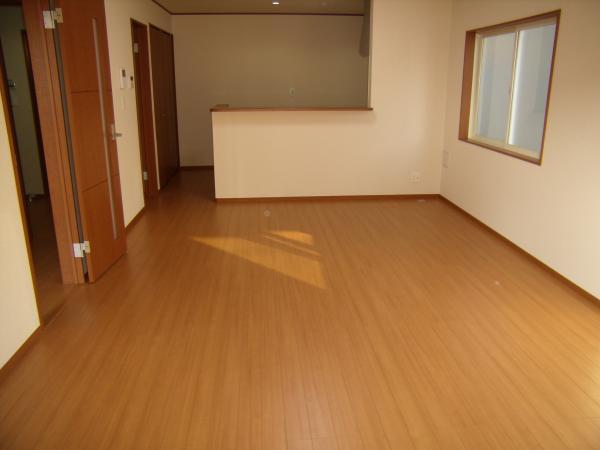 Living
リビング
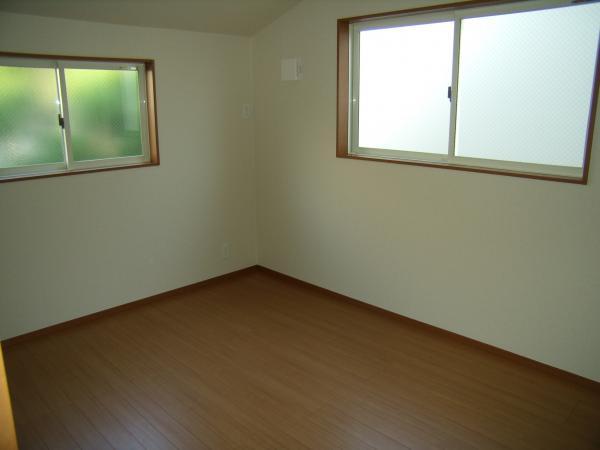 Non-living room
リビング以外の居室
Location
|


![exhibition hall / Showroom. [Kobe Housing Information Center] We have a wide selection of published properties and Kobe city of listing.](/images/hyogo/kobeshitarumi/d8bf0c0011.jpg)












