New Homes » Kansai » Hyogo Prefecture » Kobe Tarumi-ku
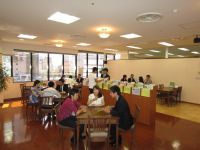 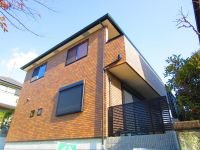
| | Kobe-shi, Hyogo Tarumi-ku, 兵庫県神戸市垂水区 |
| JR Sanyo Line "Tarumi" 10 minutes to learn the hills 1-chome, walk 1 minute bus JR山陽本線「垂水」バス10分学び丘1丁目歩1分 |
| All room air-conditioned! Various other equipment enhancement! Looking for a little luxury ready-built houses towards the. 全居室エアコン完備!その他各種設備充実!ちょっと贅沢な建売住宅をお探しの方へ。 |
| ◆ LDK20 Pledge ◆ Two car space ◆ All room with LED lighting ◆ All room with air conditioning ◆ Dishwasher ・ With bathroom dryer ◆ Adopt all room pair glass ◆ Outer wall: Paste the entire surface of the tile ◆ Roof: Sanshukawara (disaster prevention specification) ◆ Structure: wooden 2 × 4 construction method ◆ Walk up to KopuKobe 4 minutes ※ roof ・ It is not need maintenance with respect to the outer wall! ◆LDK20帖 ◆カースペース2台 ◆全居室LED照明付 ◆全居室エアコン付 ◆食洗機・浴室乾燥機付 ◆全居室ペアガラス採用 ◆外壁:全面タイル貼り ◆屋根:三州瓦(防災仕様) ◆構造:木造2×4工法 ◆コープこうべまで徒歩4分 ※屋根・外壁に関してはメンテナンスいらずです! |
Features pickup 特徴ピックアップ | | Pre-ground survey / Parking two Allowed / LDK20 tatami mats or more / Super close / System kitchen / Bathroom Dryer / Yang per good / All room storage / A quiet residential area / Or more before road 6m / Face-to-face kitchen / Bathroom 1 tsubo or more / 2-story / South balcony / Double-glazing / The window in the bathroom / TV monitor interphone / All living room flooring / Dish washing dryer / Maintained sidewalk 地盤調査済 /駐車2台可 /LDK20畳以上 /スーパーが近い /システムキッチン /浴室乾燥機 /陽当り良好 /全居室収納 /閑静な住宅地 /前道6m以上 /対面式キッチン /浴室1坪以上 /2階建 /南面バルコニー /複層ガラス /浴室に窓 /TVモニタ付インターホン /全居室フローリング /食器洗乾燥機 /整備された歩道 | Price 価格 | | 41,800,000 yen 4180万円 | Floor plan 間取り | | 4LDK 4LDK | Units sold 販売戸数 | | 1 units 1戸 | Total units 総戸数 | | 1 units 1戸 | Land area 土地面積 | | 139.16 sq m (measured) 139.16m2(実測) | Building area 建物面積 | | 42.09 sq m (measured) 42.09m2(実測) | Driveway burden-road 私道負担・道路 | | Nothing, West 22m width (contact the road width 12.9m), East 6m width (contact the road width 0.5m) 無、西22m幅(接道幅12.9m)、東6m幅(接道幅0.5m) | Completion date 完成時期(築年月) | | September 2013 2013年9月 | Address 住所 | | Hyogo Prefecture, Kobe City Tarumi Ward Manabigaoka 1 兵庫県神戸市垂水区学が丘1 | Traffic 交通 | | JR Sanyo Line "Tarumi" 10 minutes to learn the hills 1-chome, walk 1 minute bus JR山陽本線「垂水」バス10分学び丘1丁目歩1分
| Related links 関連リンク | | [Related Sites of this company] 【この会社の関連サイト】 | Person in charge 担当者より | | Person in charge of real-estate and building Ishida Toyoaki Age: 30s Akashi born, It is, Nishi-ku, grew up. Akashi ・ Nishi-ku ・ Please leave if things Tarumi-ku,! Look for one House of dream together 担当者宅建石田 豊明年齢:30代明石生まれ、西区育ちです。明石市・西区・垂水区のことならお任せください!夢の一邸をいっしょに探しましょう | Contact お問い合せ先 | | TEL: 0800-603-0566 [Toll free] mobile phone ・ Also available from PHS
Caller ID is not notified
Please contact the "saw SUUMO (Sumo)"
If it does not lead, If the real estate company TEL:0800-603-0566【通話料無料】携帯電話・PHSからもご利用いただけます
発信者番号は通知されません
「SUUMO(スーモ)を見た」と問い合わせください
つながらない方、不動産会社の方は
| Building coverage, floor area ratio 建ぺい率・容積率 | | 40% ・ 80% 40%・80% | Time residents 入居時期 | | Consultation 相談 | Land of the right form 土地の権利形態 | | Ownership 所有権 | Structure and method of construction 構造・工法 | | Wooden 2-story 木造2階建 | Use district 用途地域 | | One low-rise 1種低層 | Other limitations その他制限事項 | | Your preview are accepted at any time. Reform also please feel free to contact us ご内覧は随時受け付けております。リフォームもお気軽にご相談ください | Overview and notices その他概要・特記事項 | | Contact: Ishida Toyoake, Facilities: Public Water Supply, This sewage, City gas, Building confirmation number: first J13-20191, Parking: car space 担当者:石田 豊明、設備:公営水道、本下水、都市ガス、建築確認番号:第J13-20191、駐車場:カースペース | Company profile 会社概要 | | <Mediation> Minister of Land, Infrastructure and Transport (3) No. 006185 (Corporation) Kinki district Real Estate Fair Trade Council member Asahi Housing Co., Ltd. Kobe store Yubinbango650-0044, Chuo-ku Kobe, Hyogo Prefecture Higashikawasaki cho 1-2-2 <仲介>国土交通大臣(3)第006185号(公社)近畿地区不動産公正取引協議会会員 朝日住宅(株)神戸店〒650-0044 兵庫県神戸市中央区東川崎町1-2-2 |
Exhibition hall / Showroom展示場/ショウルーム ![exhibition hall / Showroom. [Kobe Housing Information Center] We have a wide selection of published properties and Kobe city of listing.](/images/hyogo/kobeshitarumi/d8bf0c0011.jpg) [Kobe Housing Information Center] We have a wide selection of published properties and Kobe city of listing.
【神戸住宅情報センター】掲載物件及び神戸市内の物件情報を豊富に取り揃えています。
Local appearance photo現地外観写真 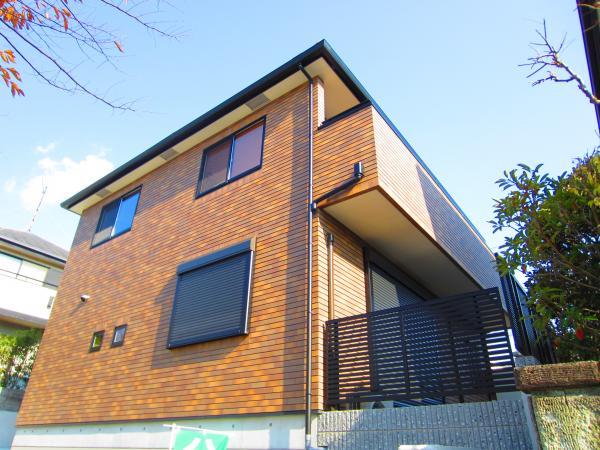 appearance
外観
Livingリビング 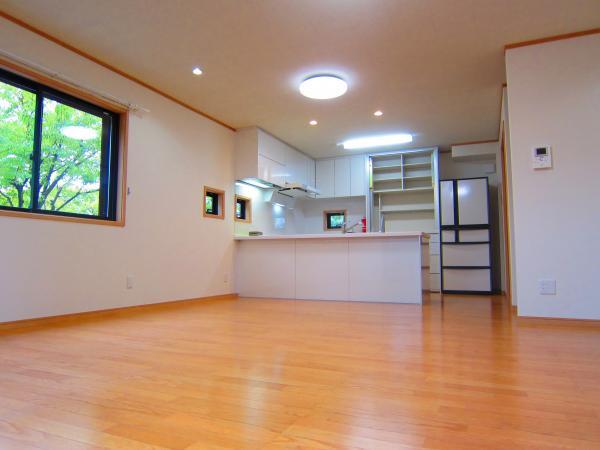 Living is spacious 20 Pledge of margin
リビングは広々余裕の20帖
Floor plan間取り図 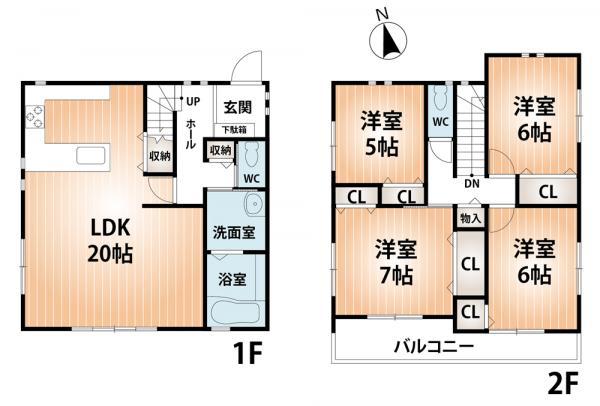 41,800,000 yen, 4LDK, Land area 139.16 sq m , Building area 42.09 sq m floor plan
4180万円、4LDK、土地面積139.16m2、建物面積42.09m2 間取図
Bathroom浴室 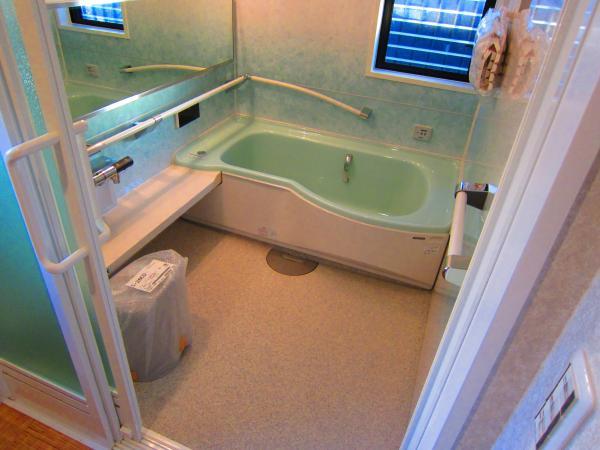 Larger bathroom than Hitotsubo type. Bathroom heating Drying ・ With mist sauna.
一坪タイプよりさらに大きい浴室。 浴室暖房乾燥・ミストサウナ付き。
Kitchenキッチン 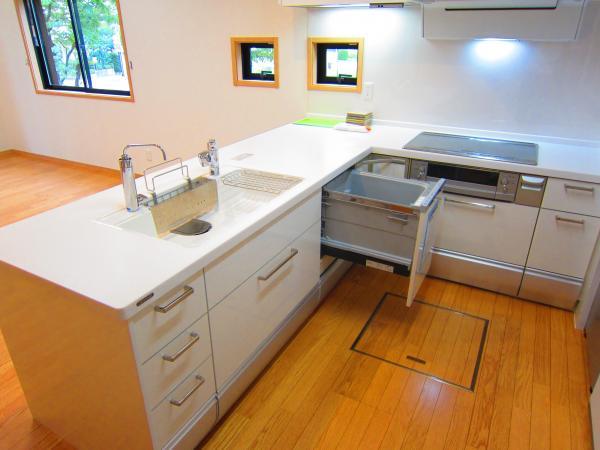 Living is the counter kitchen work is likely to L-type overlooking
リビングが見渡せるカウンターキッチン 作業がしやすいL型です
Non-living roomリビング以外の居室 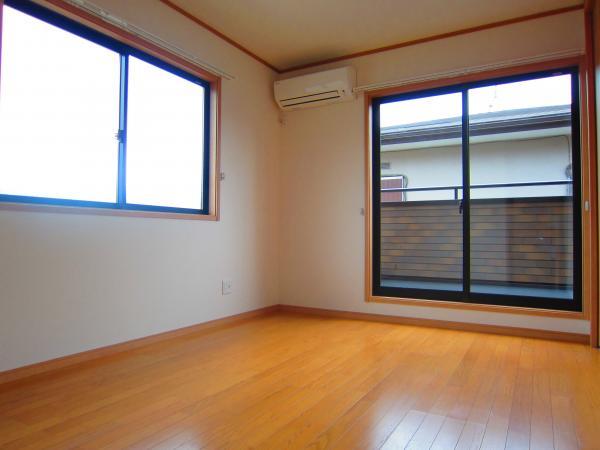 Western-style 1
洋室1
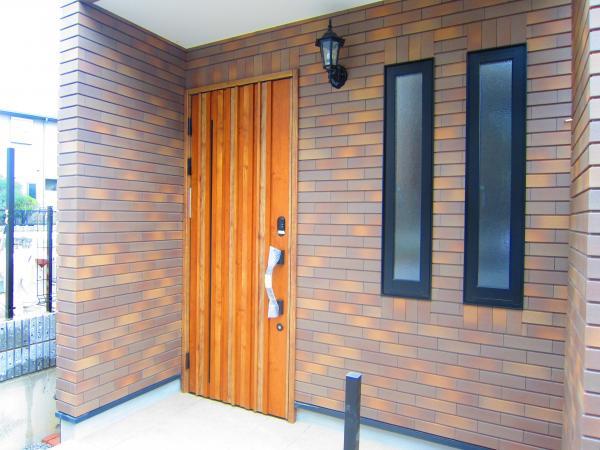 Entrance
玄関
Wash basin, toilet洗面台・洗面所 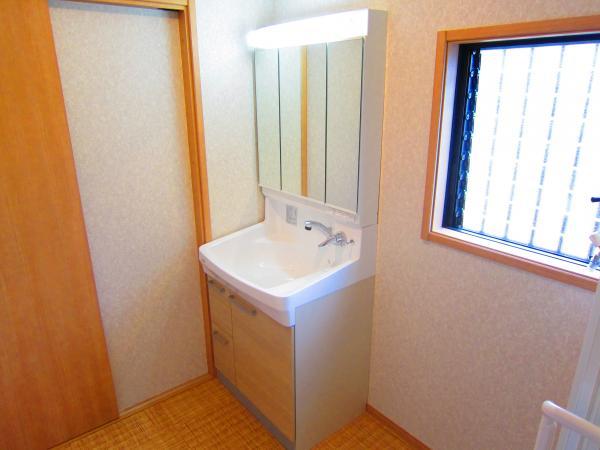 Wash
洗面
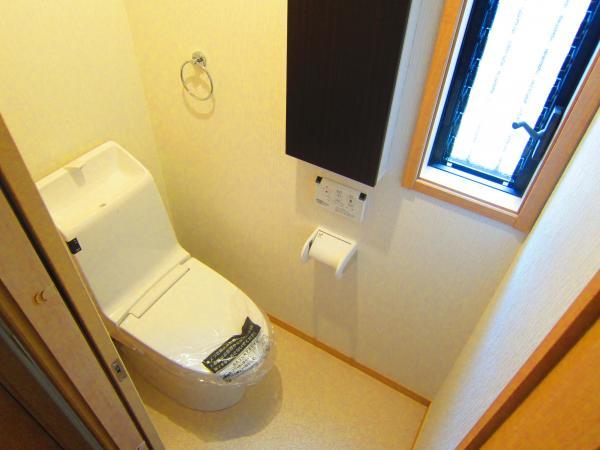 Toilet
トイレ
Parking lot駐車場 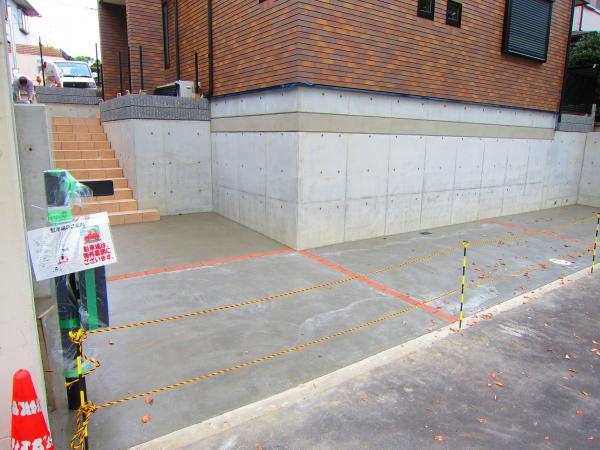 Two available parking car space
2台駐車可能なカースペース
Balconyバルコニー 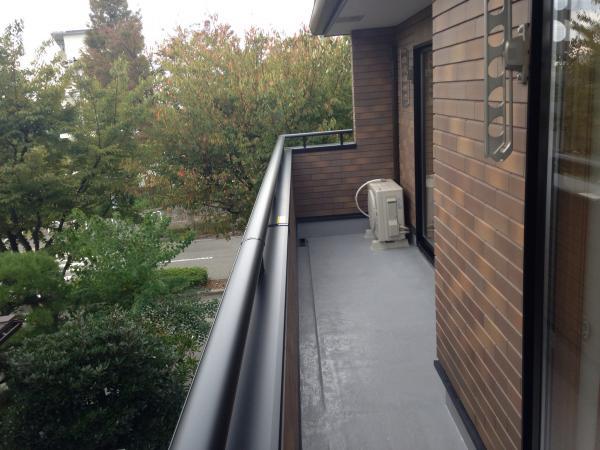 Balcony facing the south side
南側に面したバルコニー
Supermarketスーパー 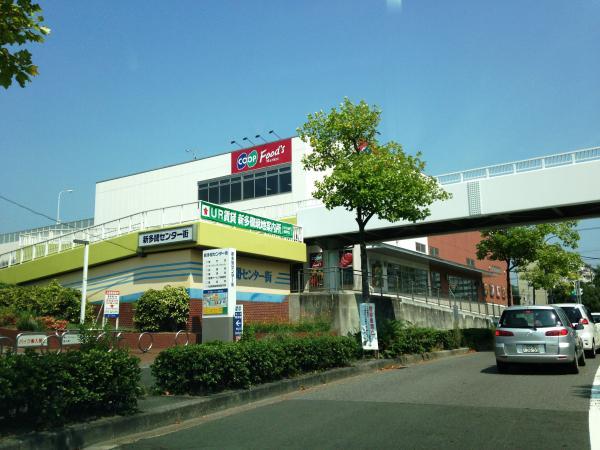 300m to Super KopuKobe
スーパーまで300m コープこうべ
Other introspectionその他内観 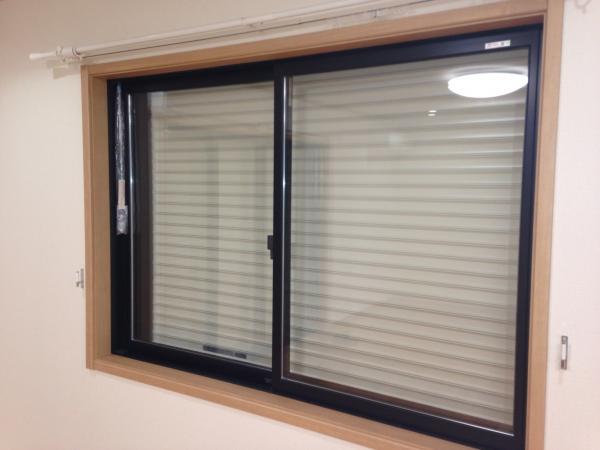 Electric shutter equipment
電動シャッター装備
Kitchenキッチン 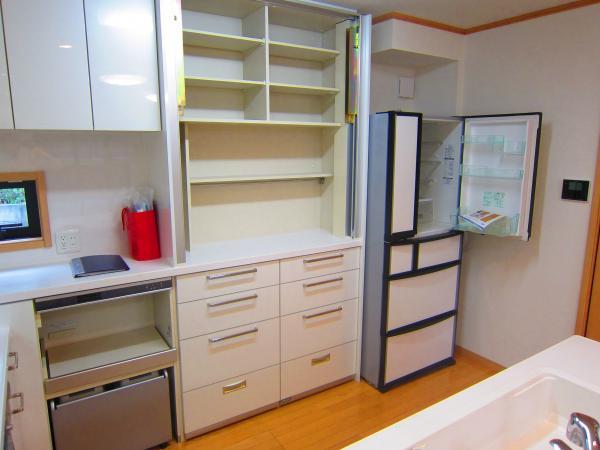 Storage space + refrigerator with
収納スペース+冷蔵庫つき
Non-living roomリビング以外の居室 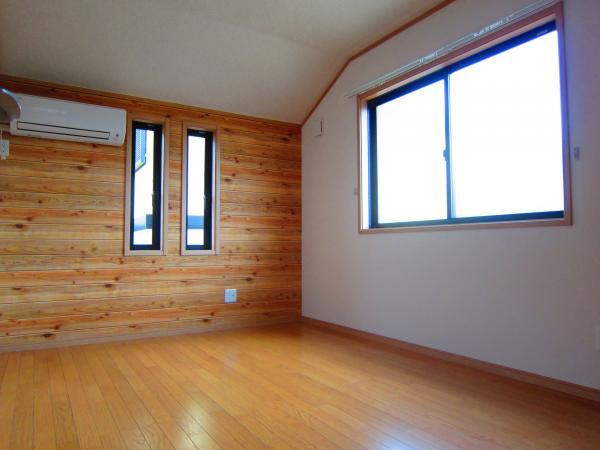 On one side is design wallpaper. Please to the nursery.
一面がデザイン壁紙に。 子供部屋にどうぞ。
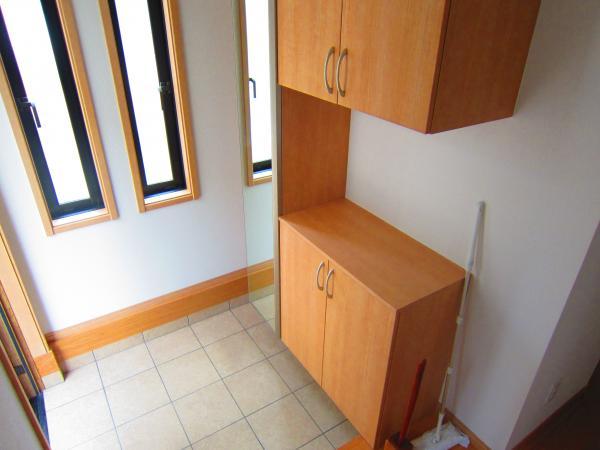 Entrance
玄関
Primary school小学校 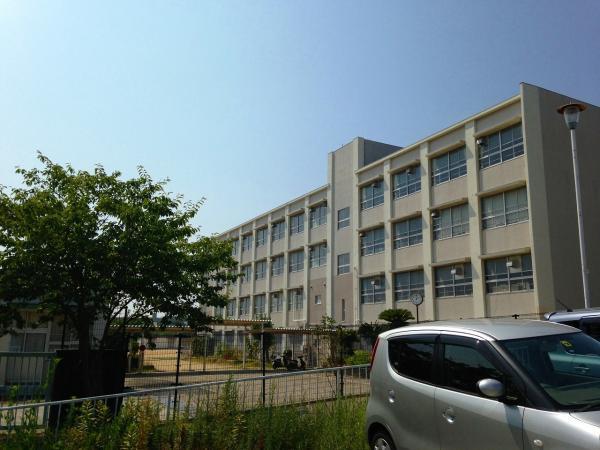 350m up to elementary school Tamon Minami Elementary School
小学校まで350m 多聞南小学校
Kitchenキッチン 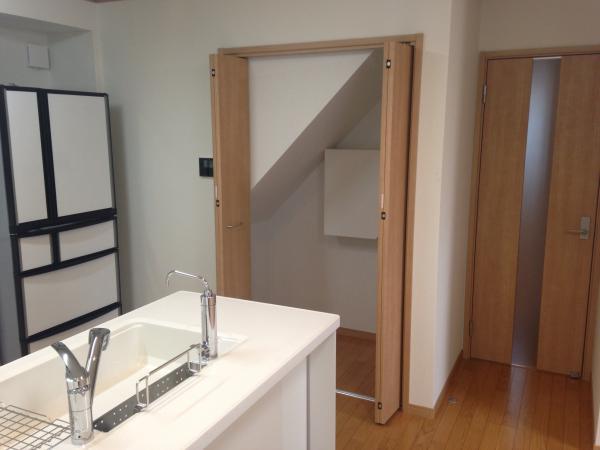 Housed in the kitchen next to
キッチン横に収納
Non-living roomリビング以外の居室 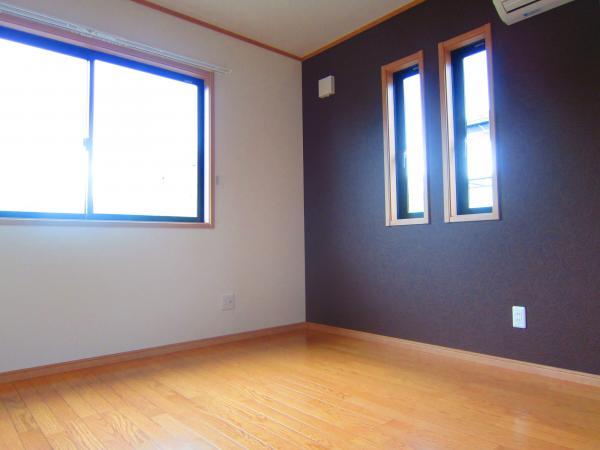 On one side is design wallpaper. Please to the nursery.
一面がデザイン壁紙に。 子供部屋にどうぞ。
Hospital病院 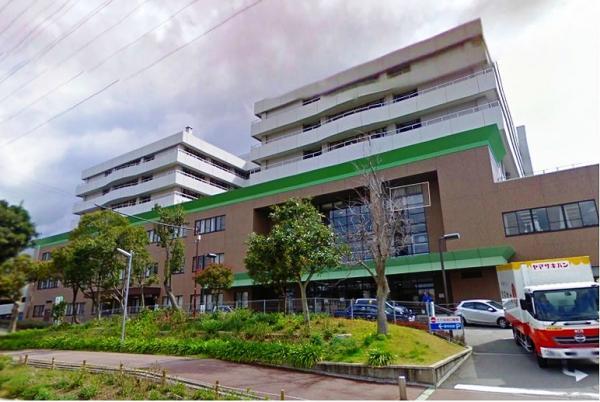 350m to the hospital 掖済 meeting hospital
病院まで350m 掖済会病院
Non-living roomリビング以外の居室 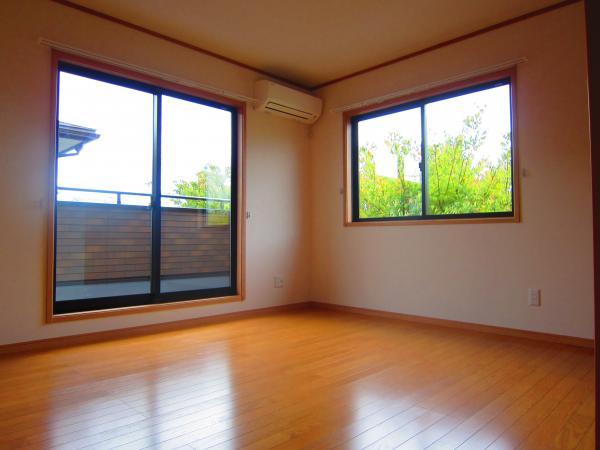 Western-style 4
洋室4
Location
|


![exhibition hall / Showroom. [Kobe Housing Information Center] We have a wide selection of published properties and Kobe city of listing.](/images/hyogo/kobeshitarumi/d8bf0c0011.jpg)




















